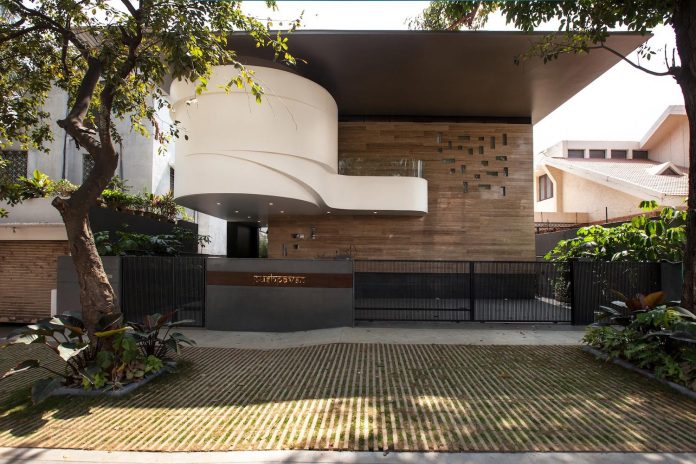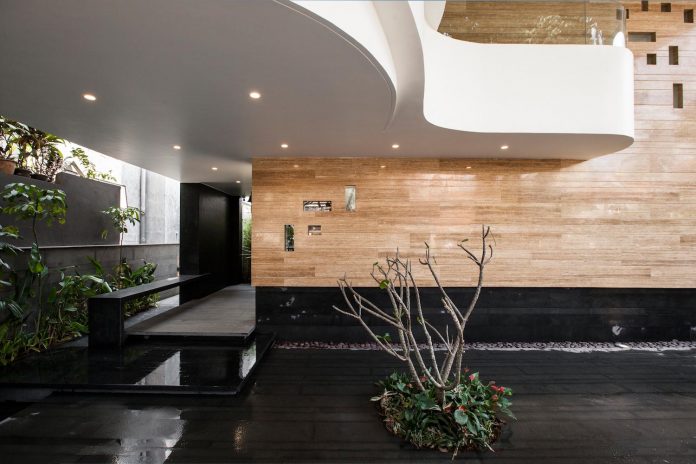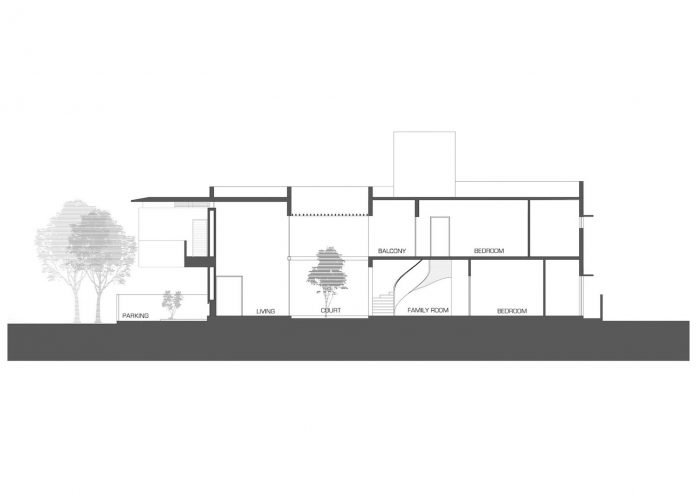B-one H-shaped plan contemporary villa by Cadence Architects
Architects: Cadence Architects
Location: Bengaluru, Karnataka, India
Year: 2016
Area: 5.700 ft²/ 530 m²
Photo courtesy: Sergio Ghetti
Description:
“The house is designed on a plot measuring 45’x 90’. The plot is located in a typical Indian neighbourhood flanking a busy street. The dense residential fabric of the neighbourhood, proximity of the neighbours and the busy street in front prompted us to conceive an introverted building. Diagrammatically, the program of the house was laid out in the form an ‘H-shaped plan’ that wraps around a courtyard such that each arm of the ‘H’ flanks the courtyard. The open to sky courtyard, not only becomes the point of interest and activity within the house but also represents the ‘outside’ within the introverted house.
The program is expressed as horizontal bars across the courtyard. The puja room is further conceptualised as part of the courtyard. The puja and the courtyard then become the focus of the house for the various functions. Due to its transparency, the courtyard also acts as an extension to all the functions around it.
A blank wall with a dispersion of openings for the front facade emphasizes the introverted nature of the house and a large overhanging roof levitates above the mass. A sculpted object nestled between the roof and the ground below gives the residence a strong visual identity on the street. The contrast between the blank wall and the sculpted object is articulated in terms of materiality and form which helps stage one against the other.”
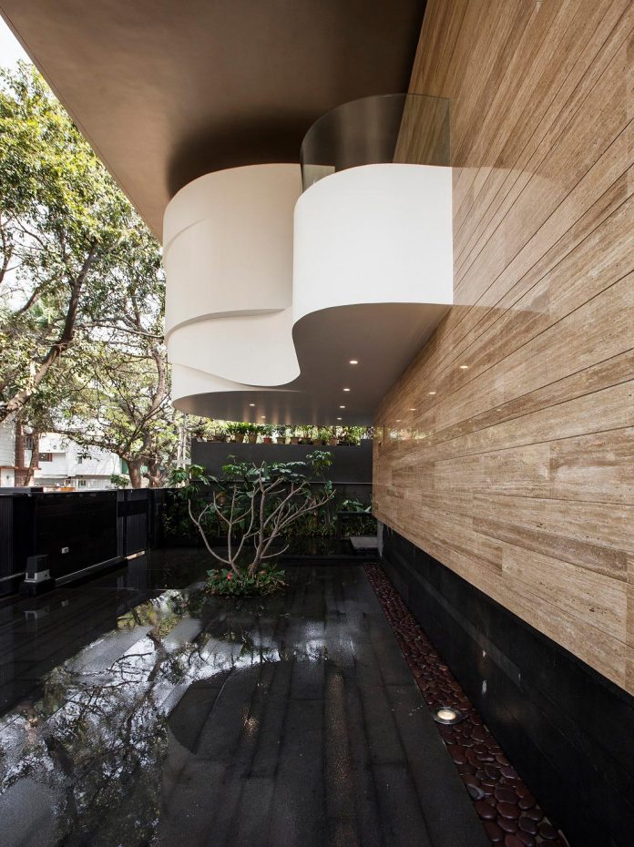
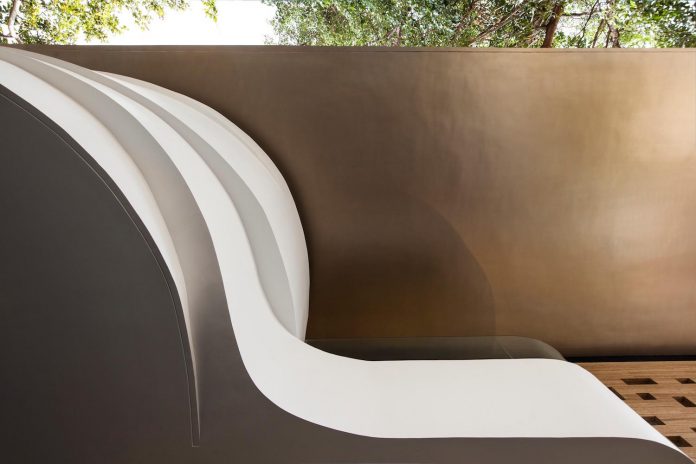
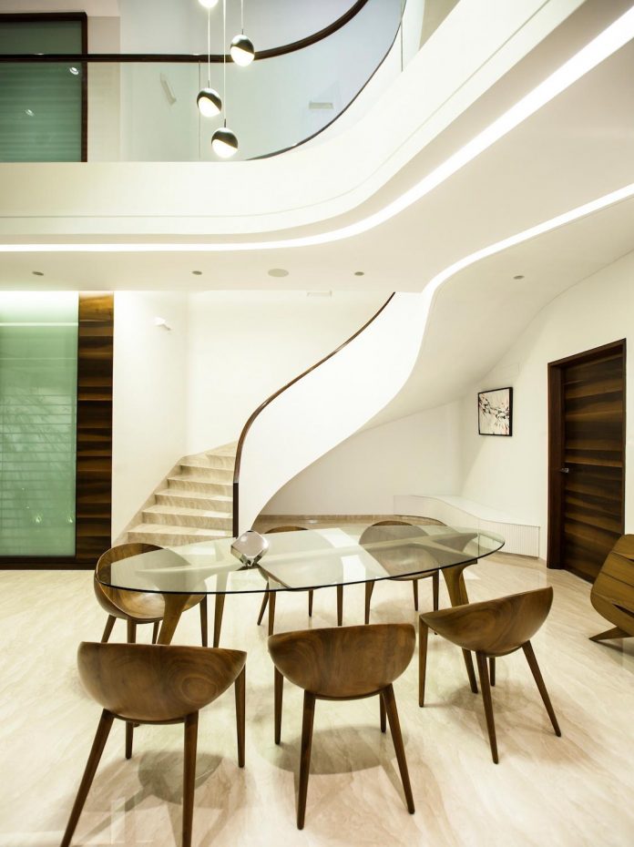
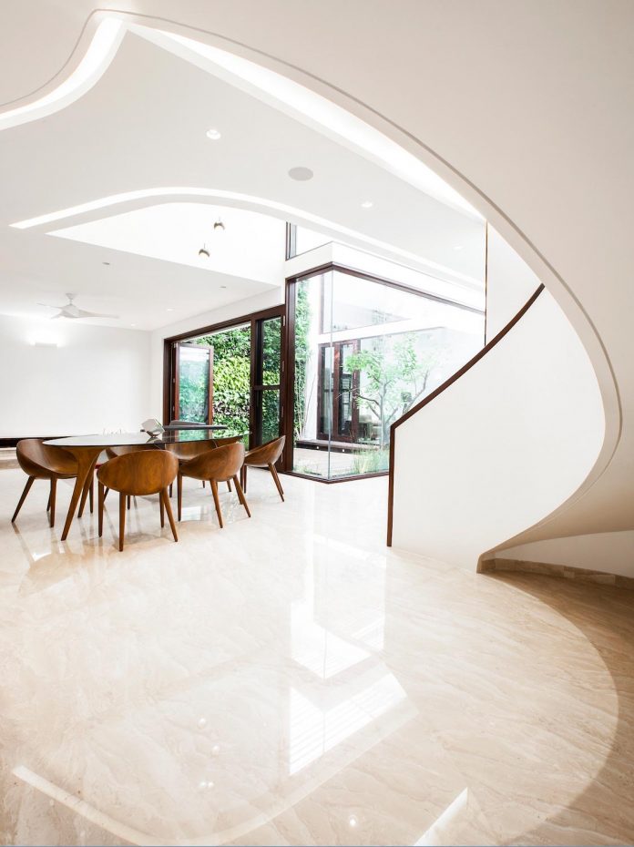
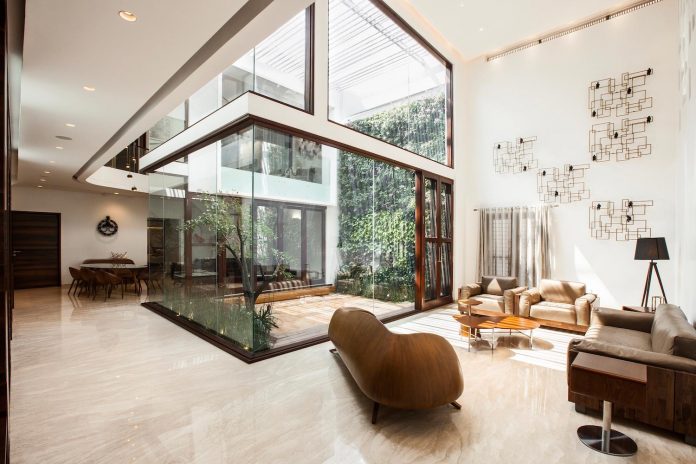
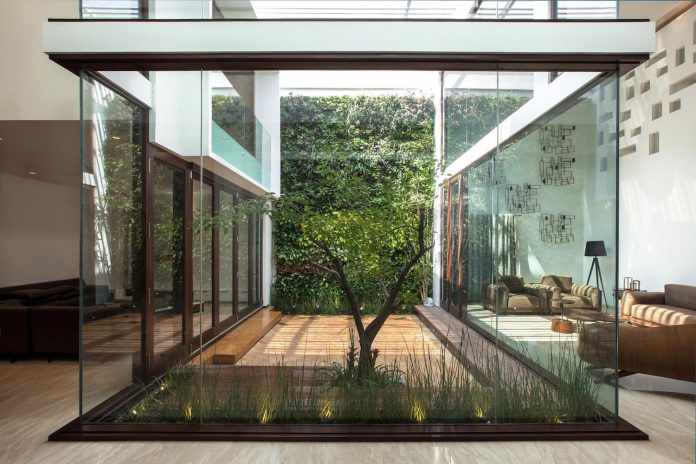
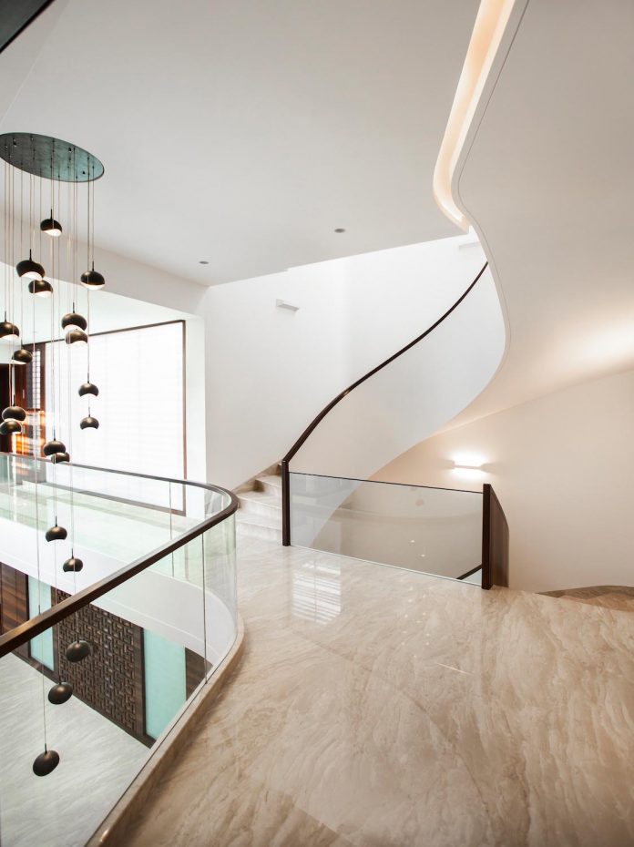
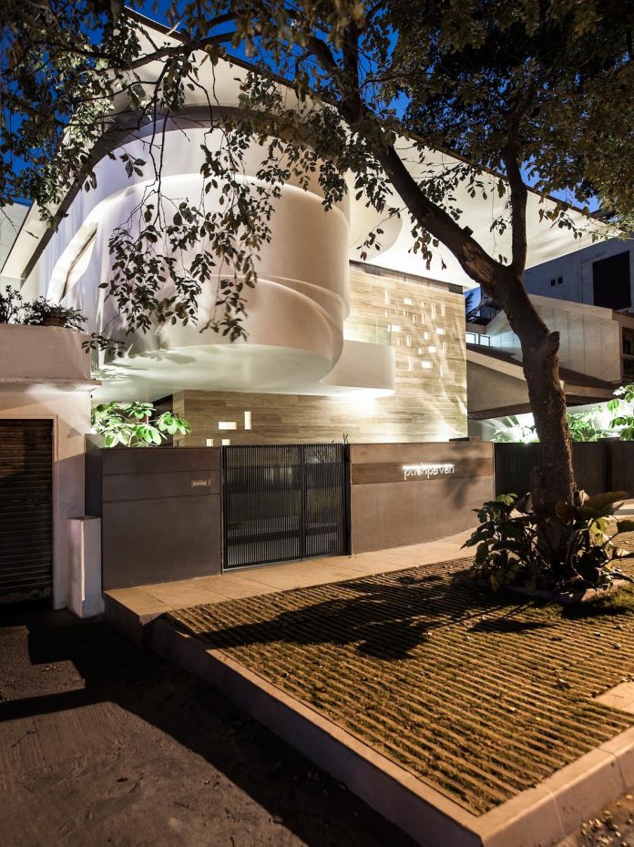
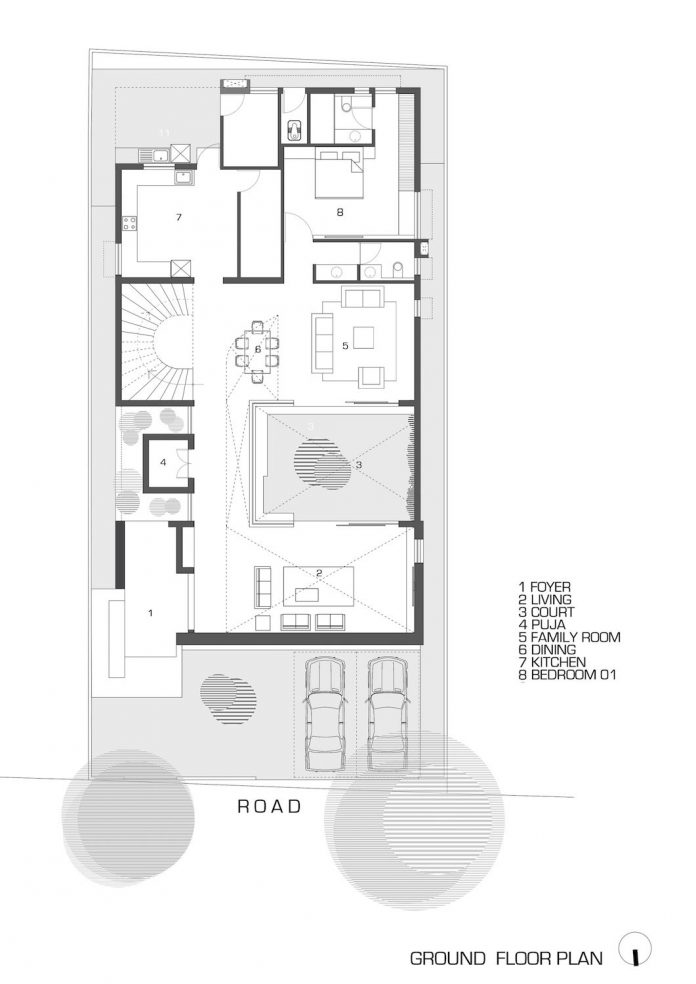
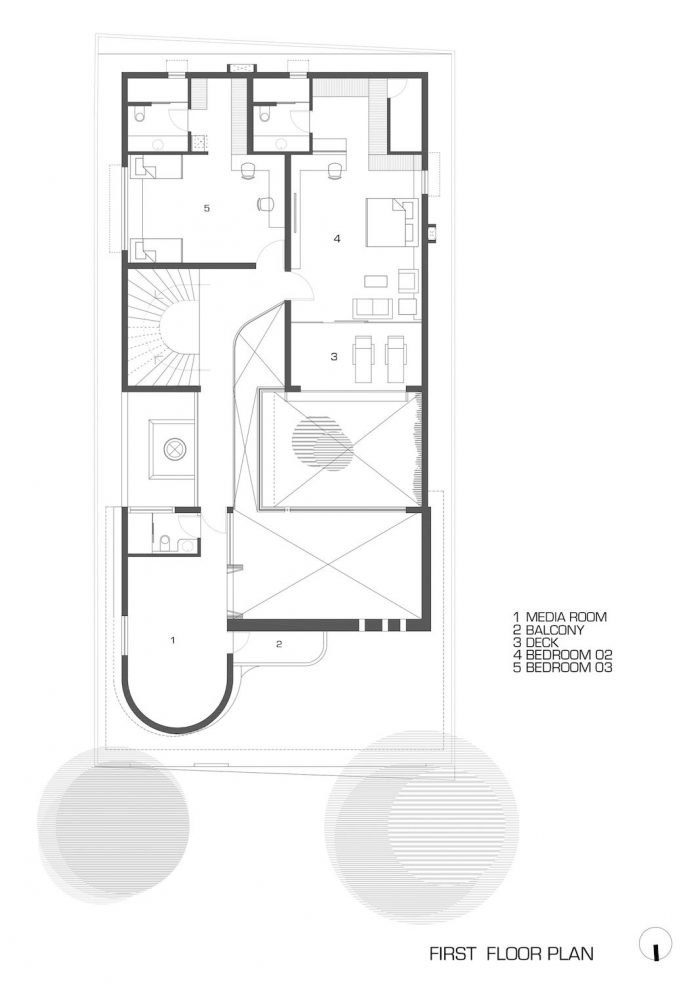
Thank you for reading this article!



