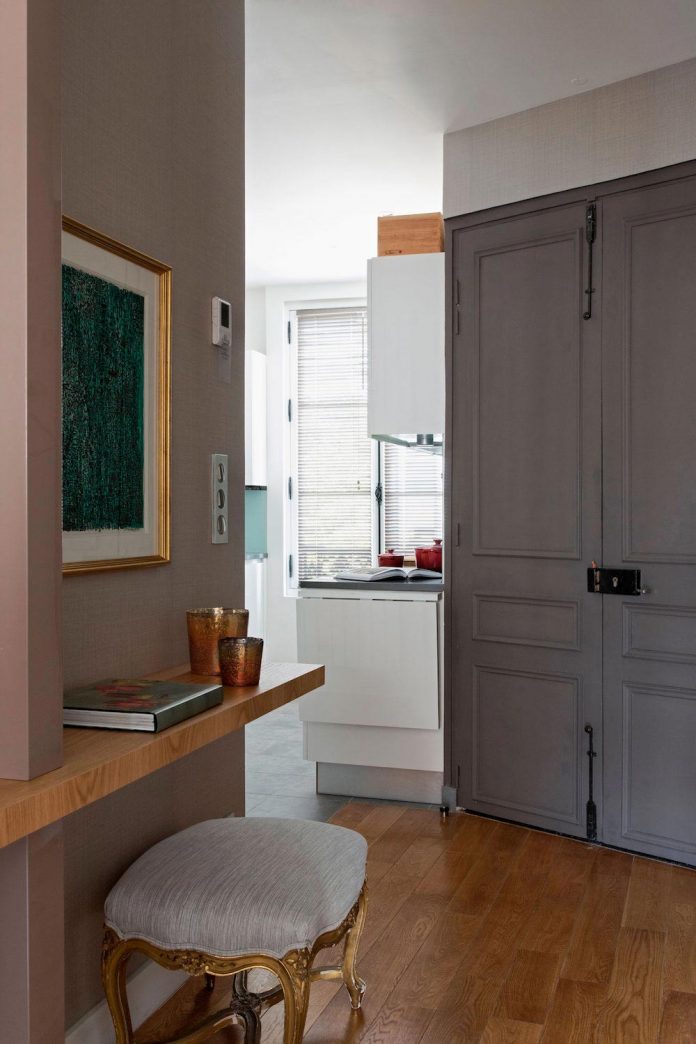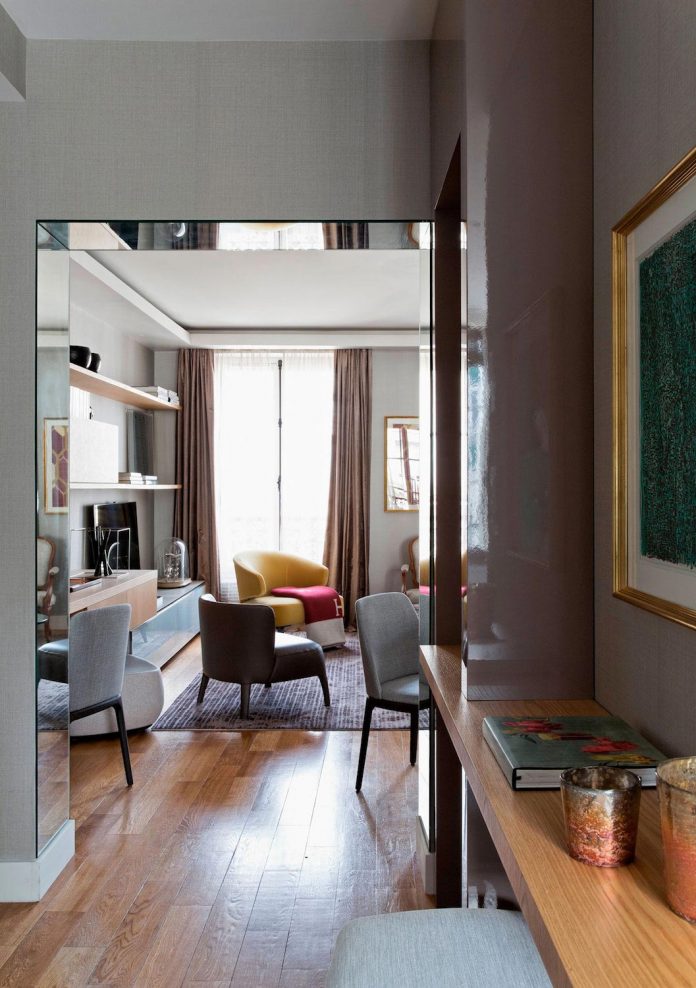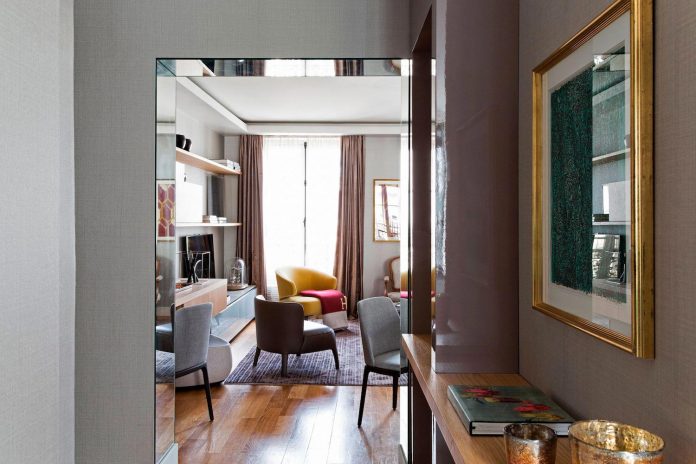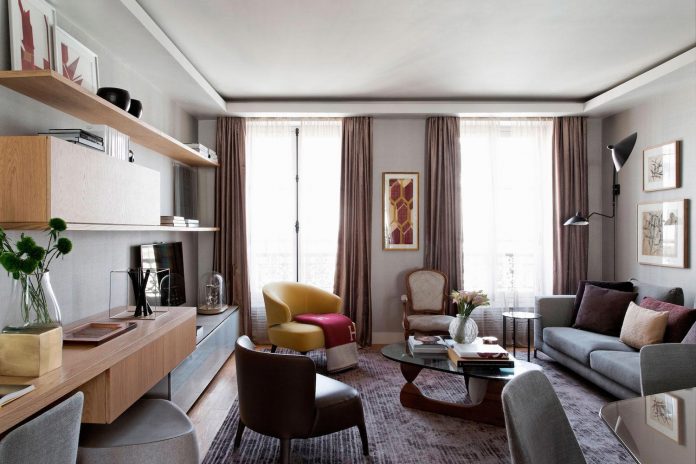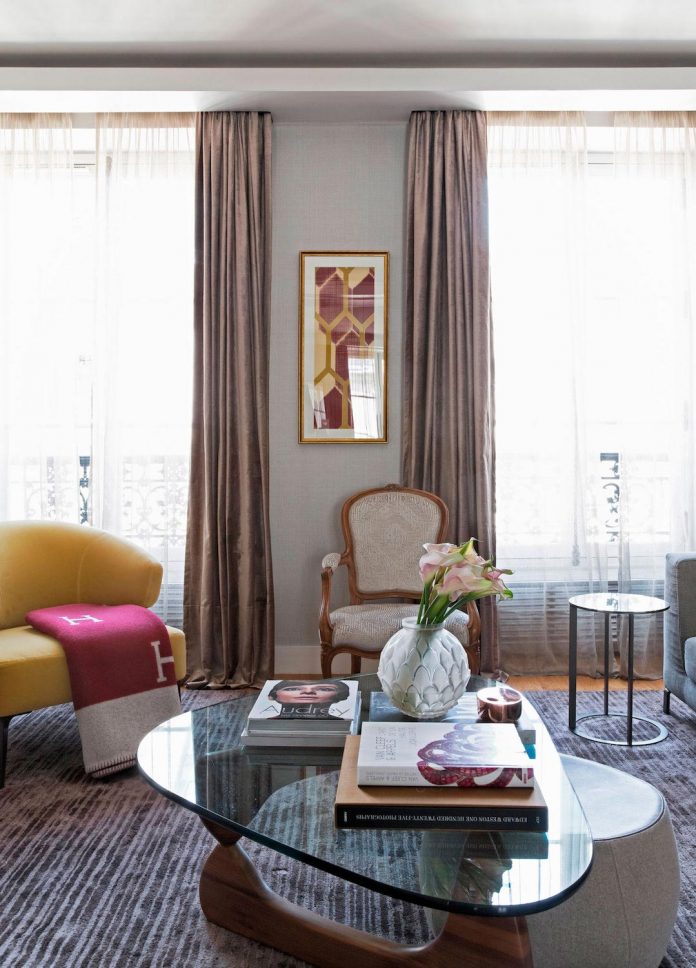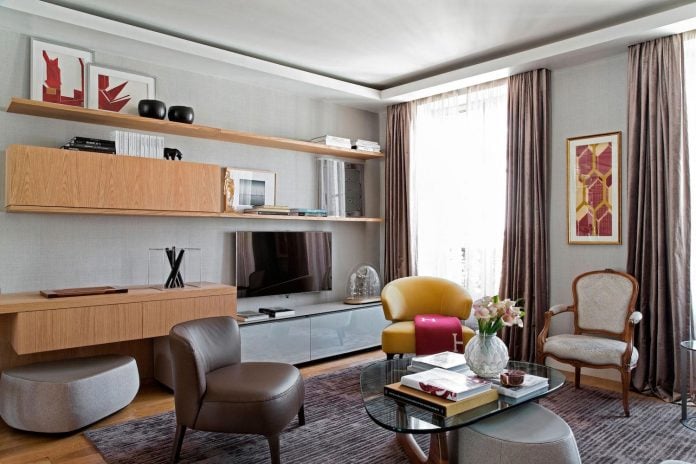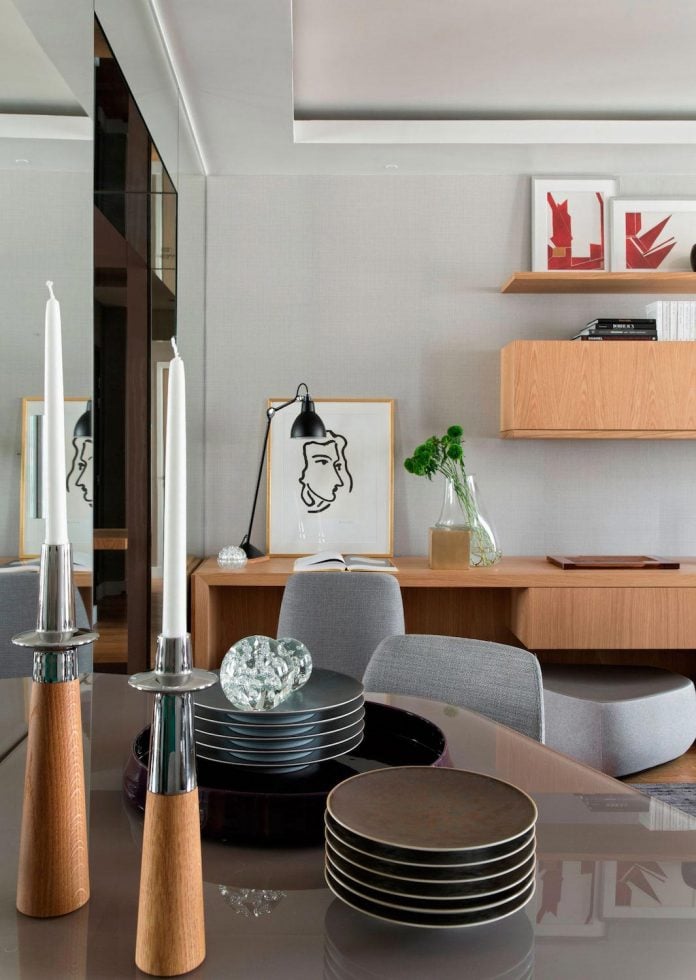Chic apartment in Paris designed by Diego Revollo Arquitetura
Architects: Diego Revollo Arquitetura
Location: Paris, France
Year: 2015
Area: 1.076 ft²/ 100 m²
Photo courtesy: Diego Revollo Arquitetura
Description:
“Welcome to the three chic apartment designed by the architect Diego Revollo for a Brazilian couple in one of the most charming addresses in the French capital.
“A Life Project”. That’s how the couple defines the 100m2 (1,076 ft) dreamed pied-à-terre in Paris.
The apartment is located on the penultimate floor of a five-story building, built in 1856 in neoclassical style, that underwent through a retrofit respecting the original features. The neighborhood is not any quartier: it is the 8ème or Champs-Elysées.
The design was developed in Brazil but the apartment had been retrofitted, the architecture office only designed some of the coating, such as joinery, all performed in Portugal.
The decoration came from Parisian suppliers, summarizing the classic but unpretentious elegance brought to the two-bedroom property, hallway, bathroom, toilet, kitchen and living room with dining and office areas.
The décor is a nice mix high & low. The art was acquired in the marchés aux puces and in the Galerie Maeght, one of the most prestigious establishments, representative of the history of modern art with names such as Braque, Miró, Chagall and Calder.
As for the furniture, the manufactures range from Scandinavian, as George Jensen, Italian, as Minotti and B & B Italy, French, as Serge Mouille, to brands like Christophle, Au Bon Marché, with its great collection, and Roche Bobois known as the French house temple.”
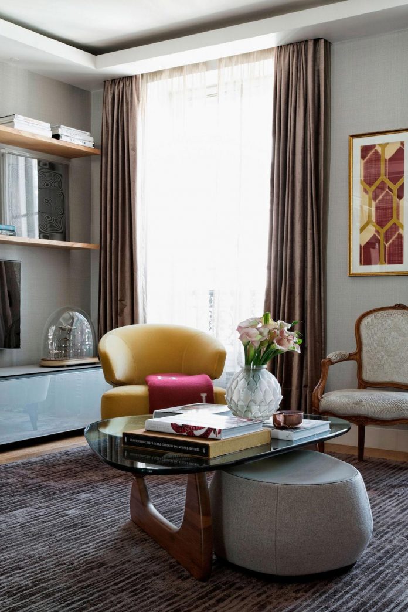
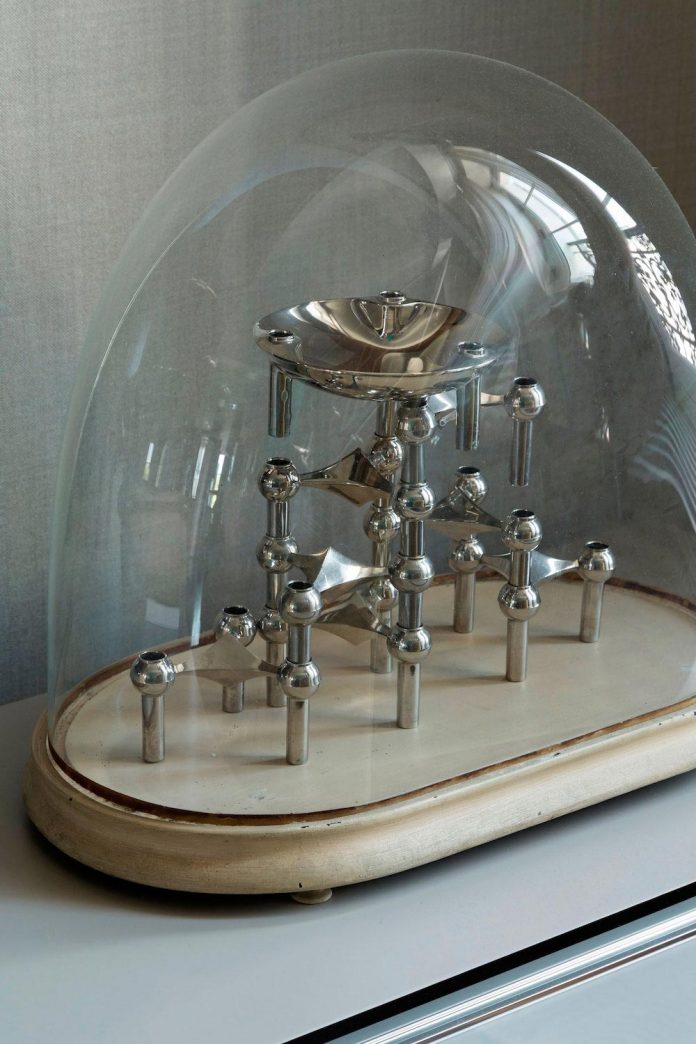
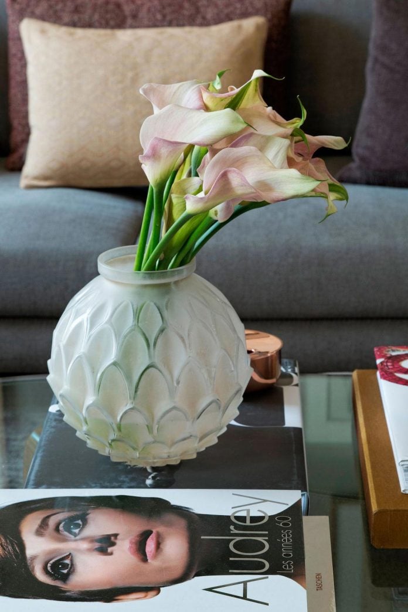
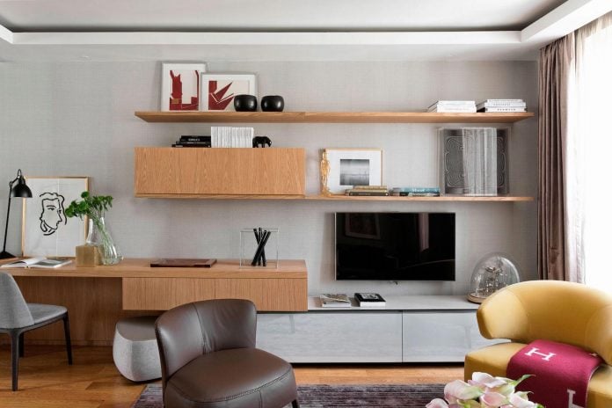
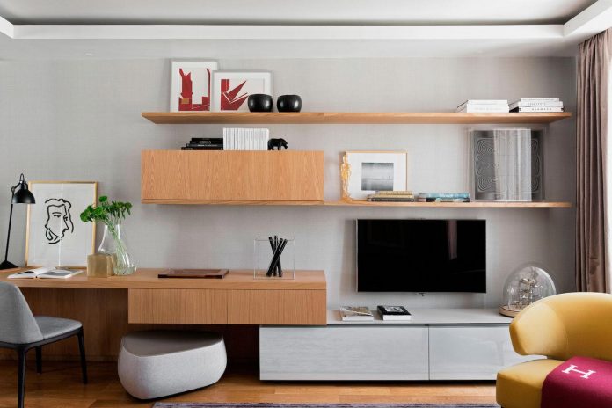
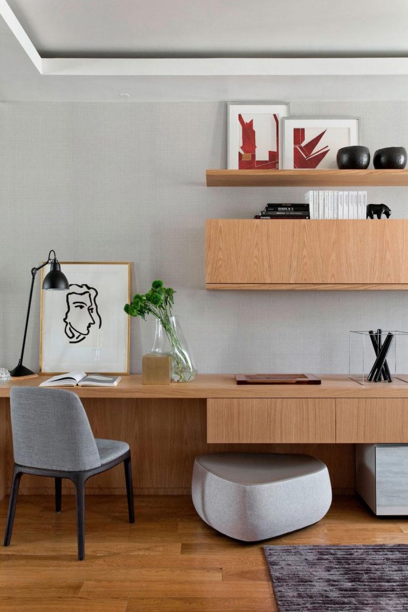
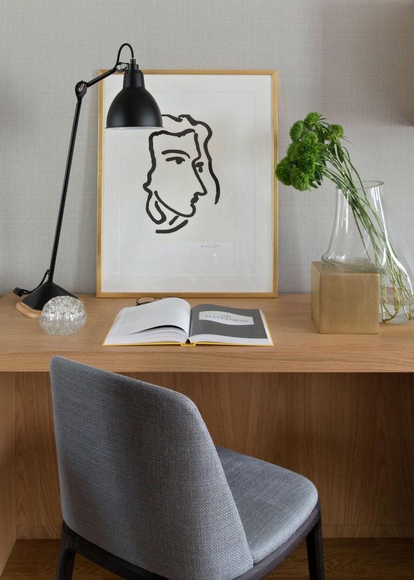
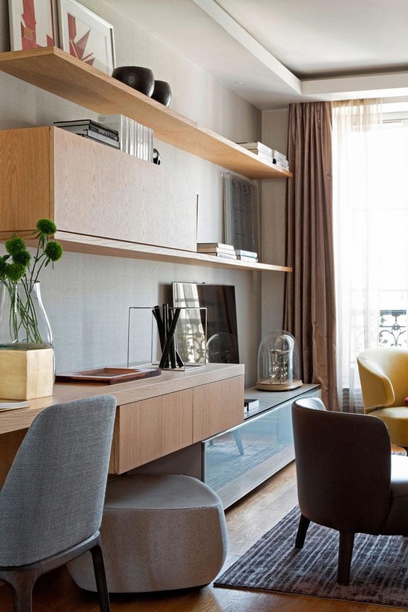
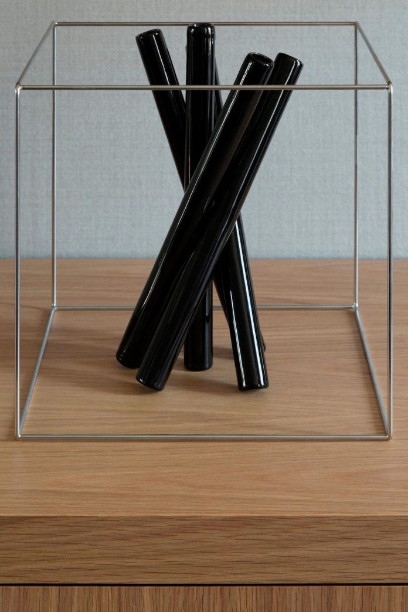
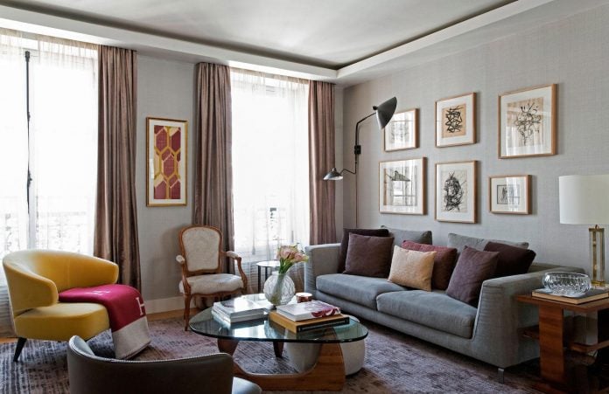
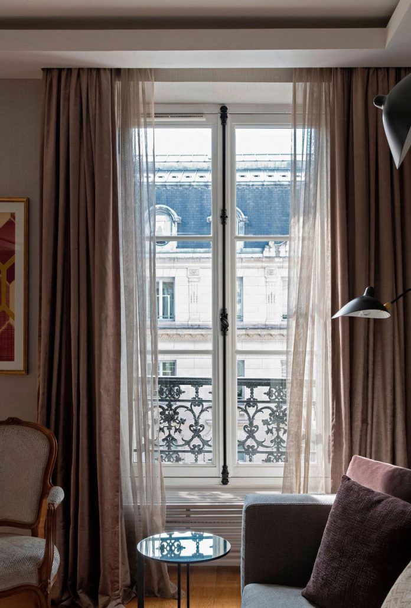
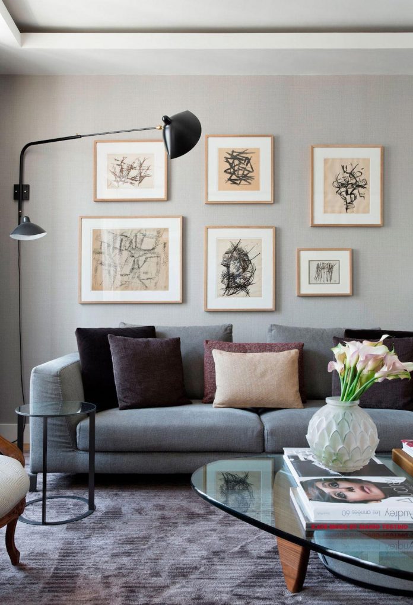
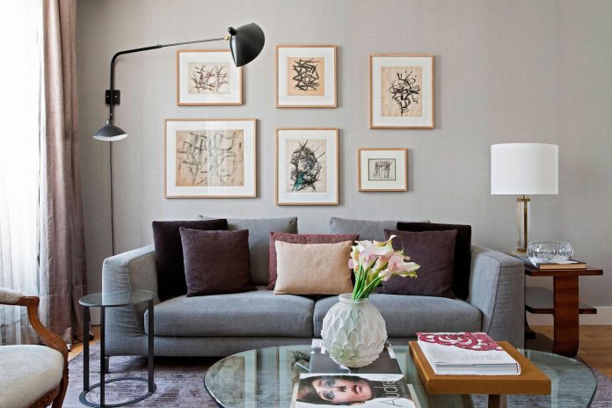
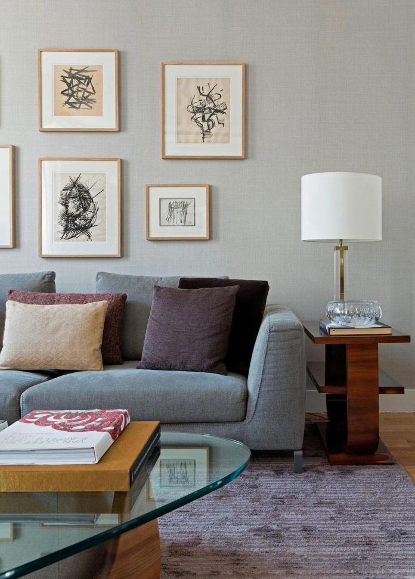
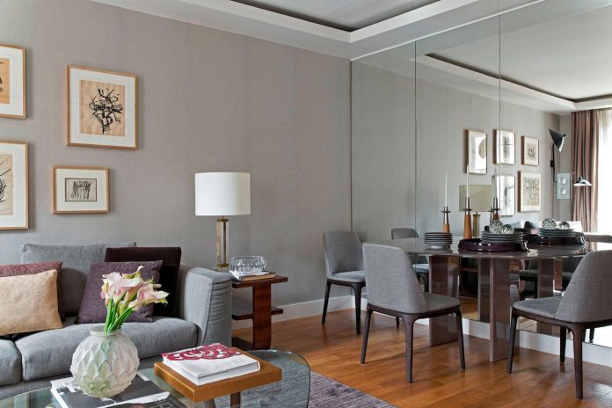
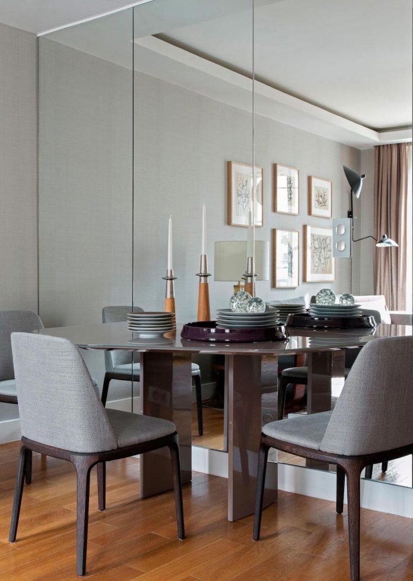
Thank you for reading this article!



