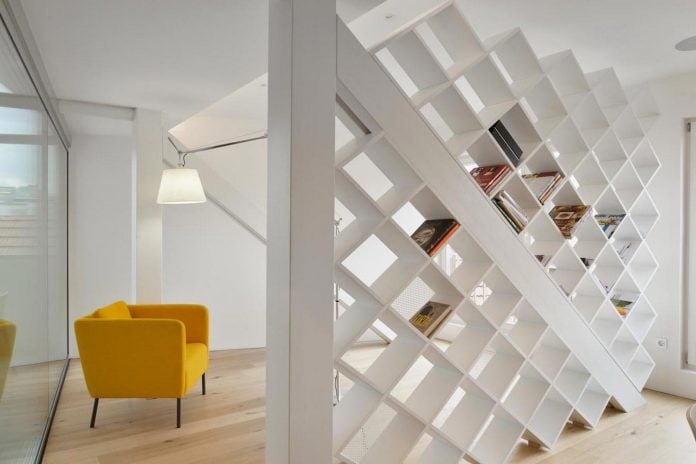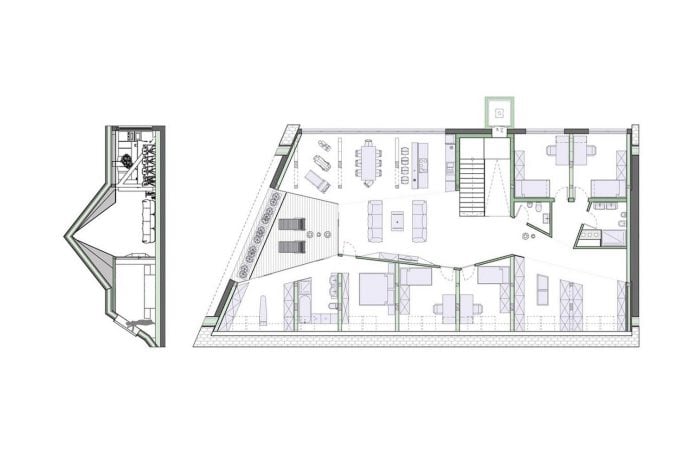Attic concept based on the illumination of space
Architects: Superform
Location: Ljubljana, Slovenia
Year: 2016
Photo courtesy: Superform
Description:
“The vantage point for the attic concept is based on the illumination of space and on outward-oriented vistas. The central part of the apartment features a “canyon” within the construction structure bringing in the natural light and directs the views towards the south. The “canyon” expands rhythmically from the north towards the south side featuring a covered terrace offering a panoramic city view.
The central part of the attic functions as a living room and as a basic communication point with other rooms. Such unconventional space arrangement avoids having unnecessary corridors in an apartment. In the western part of the southern arm the central space expands into a bay featuring a dining room, kitchen and gym. The northern arm of the central space opens up into a wardrobe.”
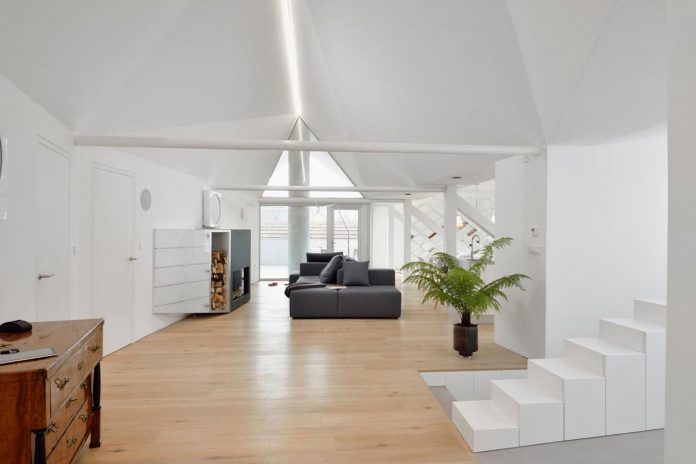
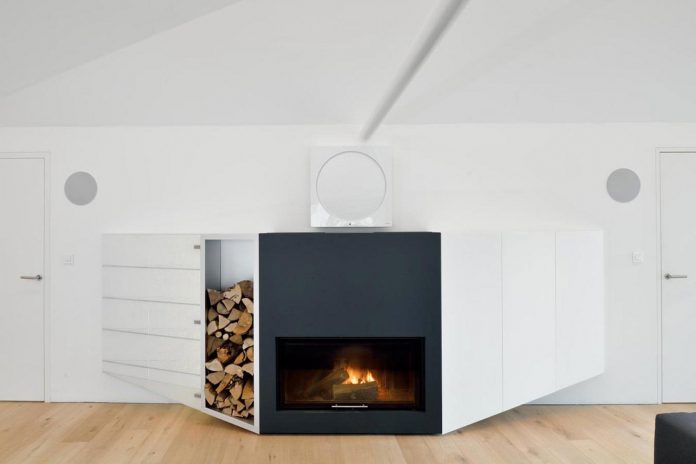
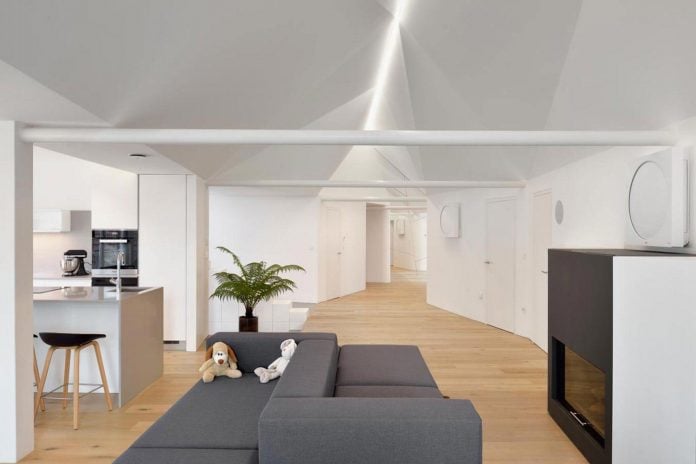
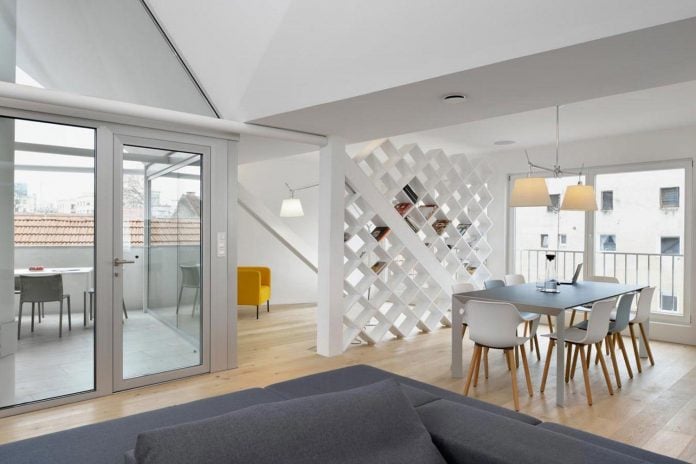
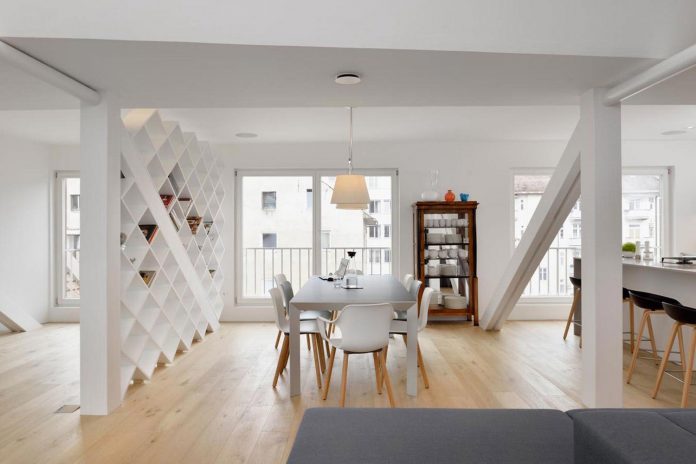
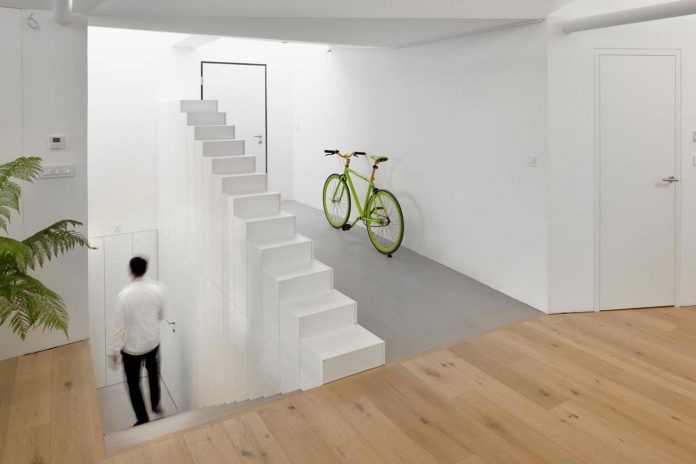
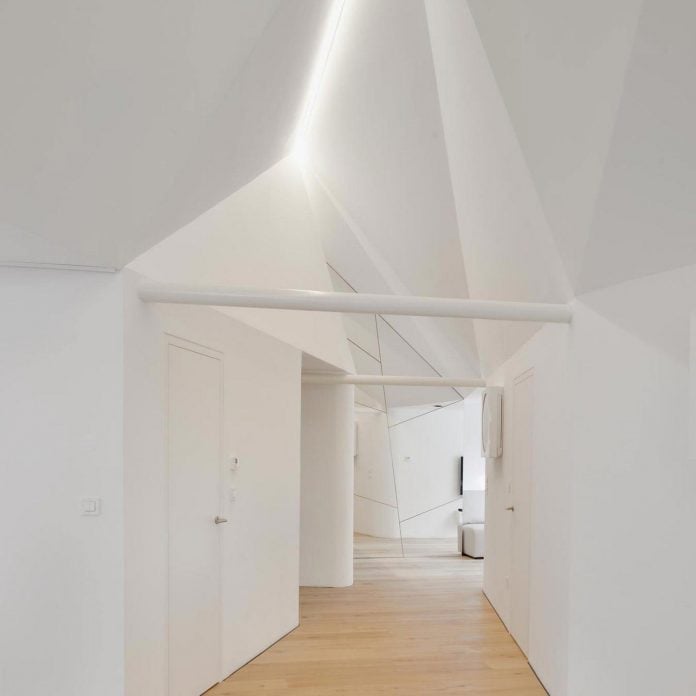
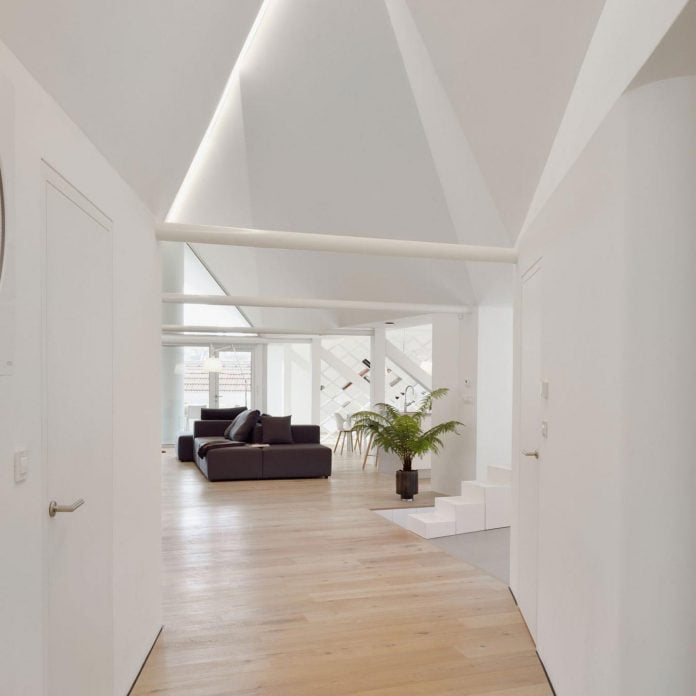
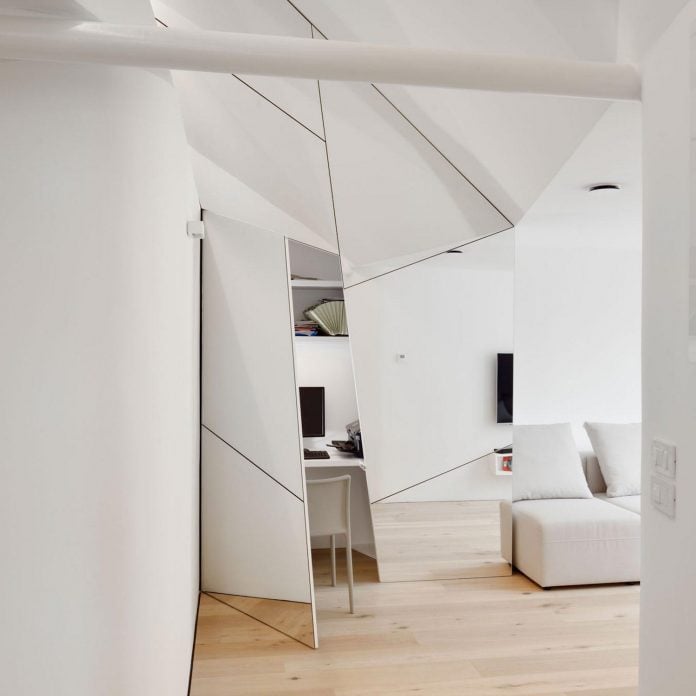
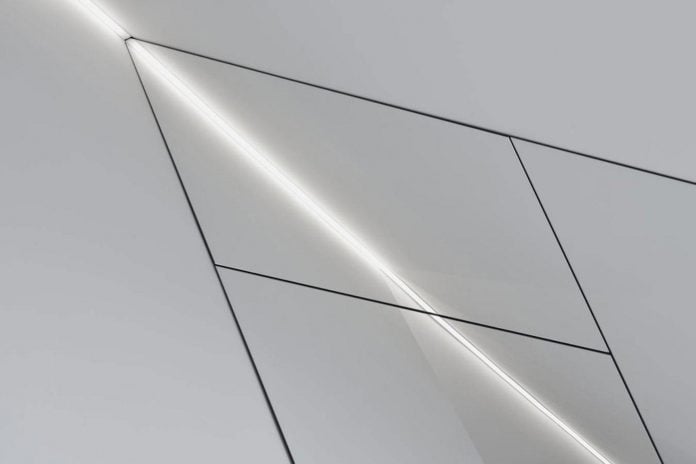
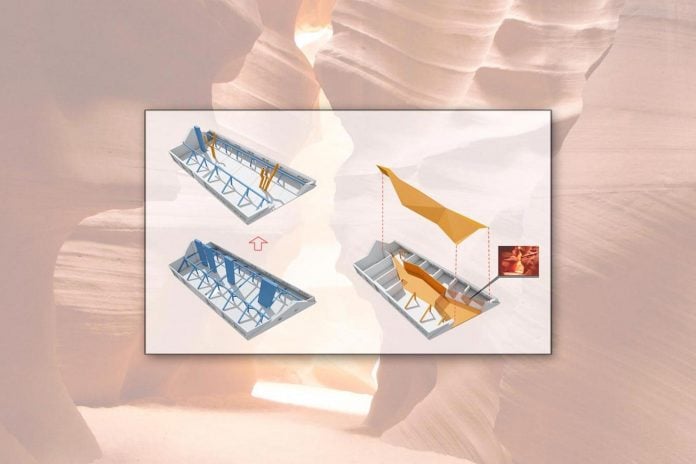
Thank you for reading this article!



