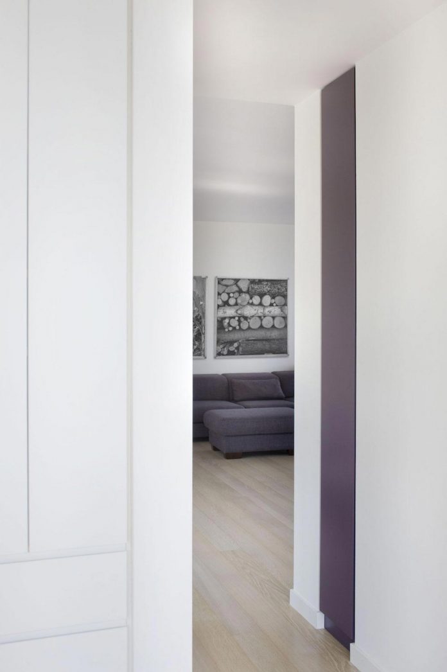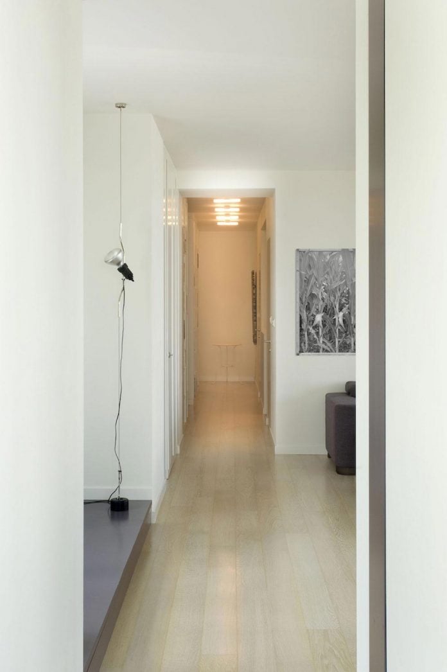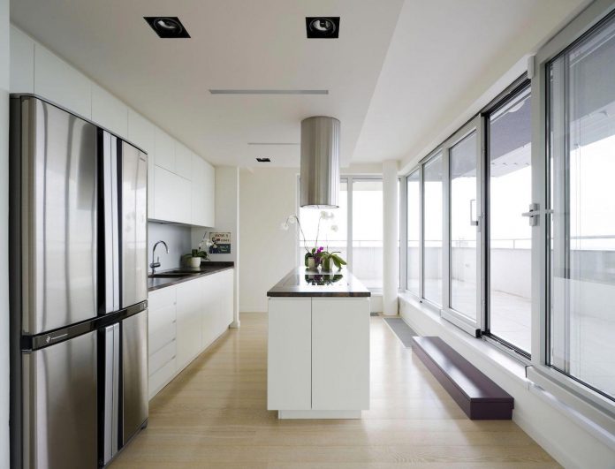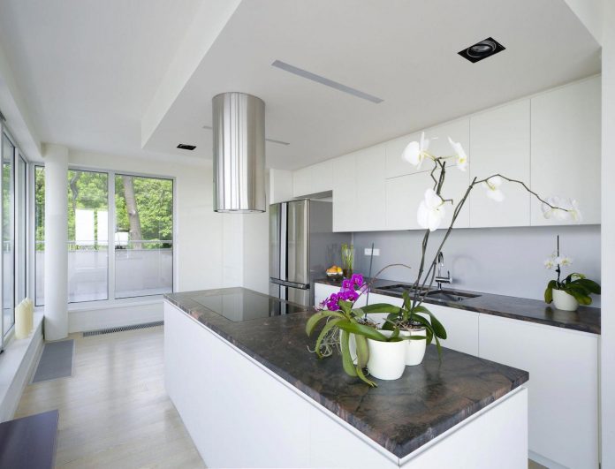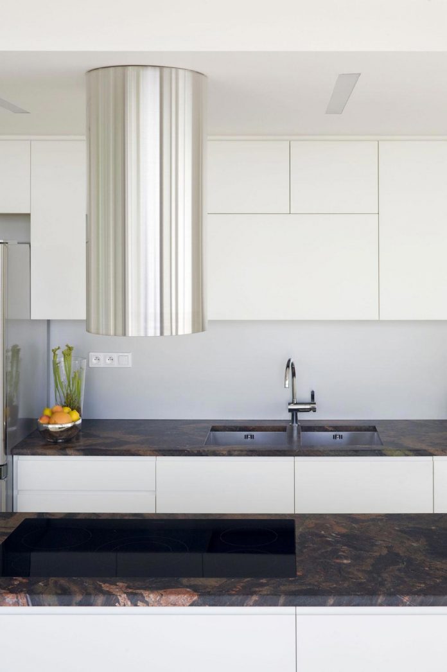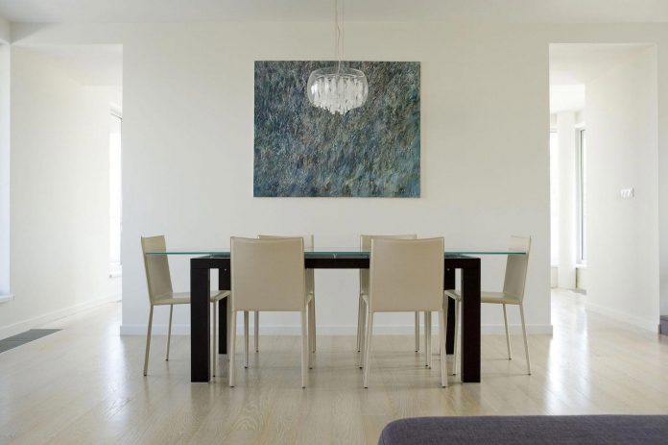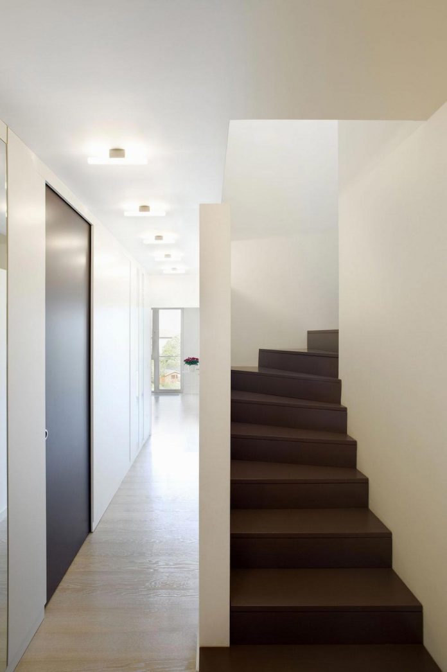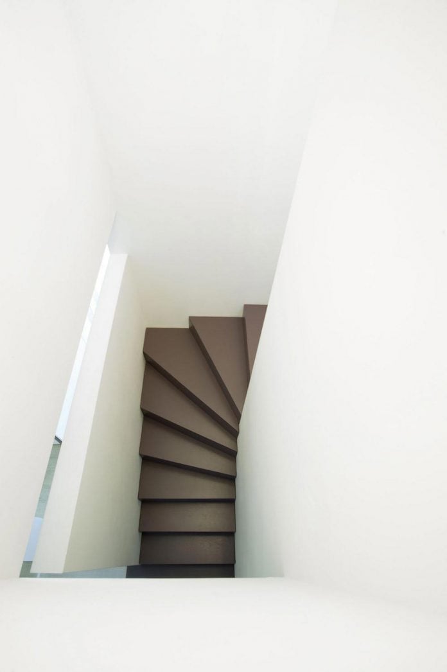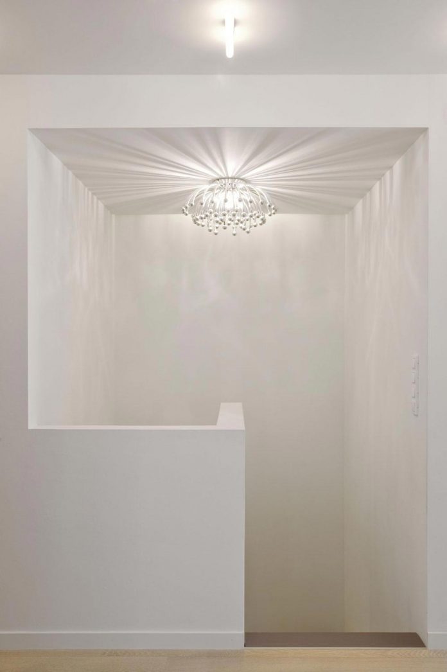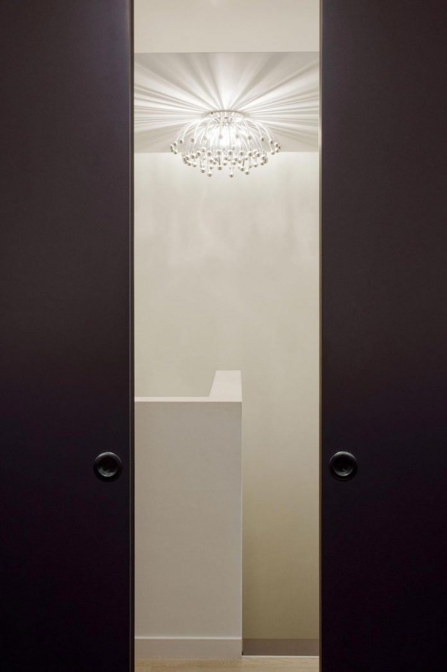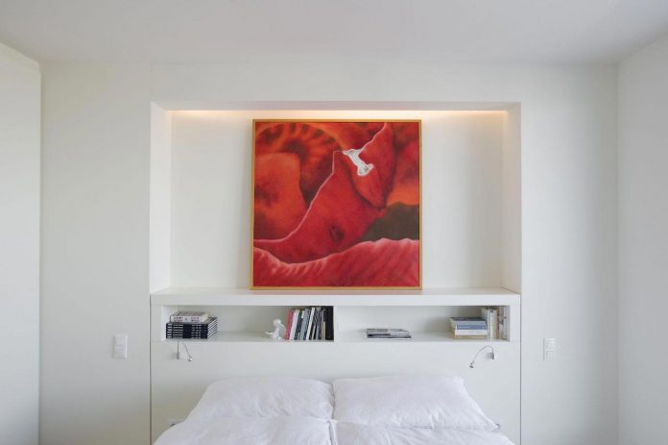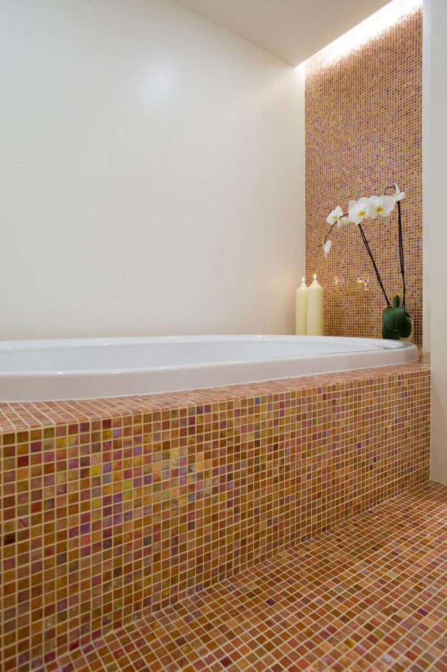Apartment situated near Bratislava, designed as a continuous space
Architects: Cristiana Vannini
Location: Bratislava, Slovakia
Year: 2015
Photo courtesy: Saverio Lombardi Vallauri
Description:
“Positioned between the city of Bratislava and the forest of XXX, the house is surrounded by a large terrace overlooking all the daytime spaces.
Designed as a continuous space, the space is however strictly defined by its functions, balancing the contemporary style of the house as a place to live; without divisions, yet providing each space with its own identity.
Partition walls and fixtures in the rooms are expressed in lacquered wood giving a strong visual focal point and creating spatial continuity.
The general tone of warm white acts as a counterpoint of no color-to color: sliding doors, lacquered wooden doors and steps are painted in aubergine tones of purple and gray.
Walls and white woodwork ‘move’ with the natural and artificial light as it passes over the overlapping surfaces, alternating solids and voids in unexpected and hidden passages.
The materials used for coatings, wood and stone, are chromatically color-neutral. Only the glassy mosaic of bathroom gives a strong color contrast.
All the main furniture, alcoves, closets and bookshelves, are custom-designed and incorporated into the architecture of space.
The doors tend to disappear as they are flush with the wall and neutral in color or they slide inside the wall fixtures.
The corridor of the entrance is like a visual telescope penetrating the inside of the house, opening up to the staircase and connecting a small study / library to the daytime living area which is connected by two broad passages to the completely glass kitchen.
On the main floor, in addition to the living areas is a bedroom with a private bathroom, a small guest bathroom, and some service areas.
On the lower floor a second corridor where the vertical panels and containers repeat rhythmically reaches the nighttime area.
The master bathroom is designed as a large room for the care of the body, with a sunken oval bathtub, shower, washstand sinks, and with all services concealed and hidden from view.”
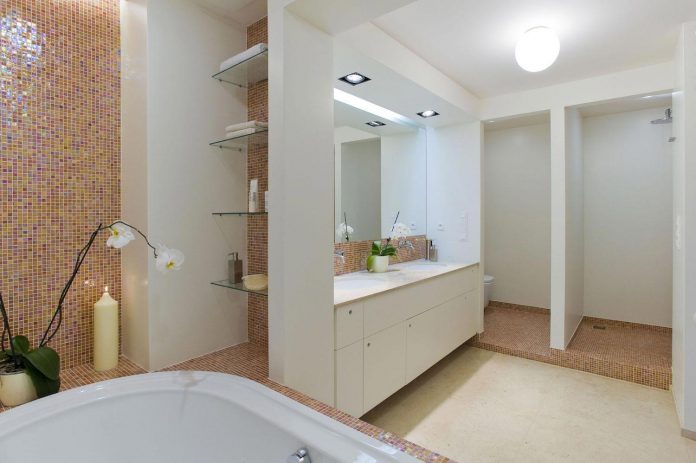
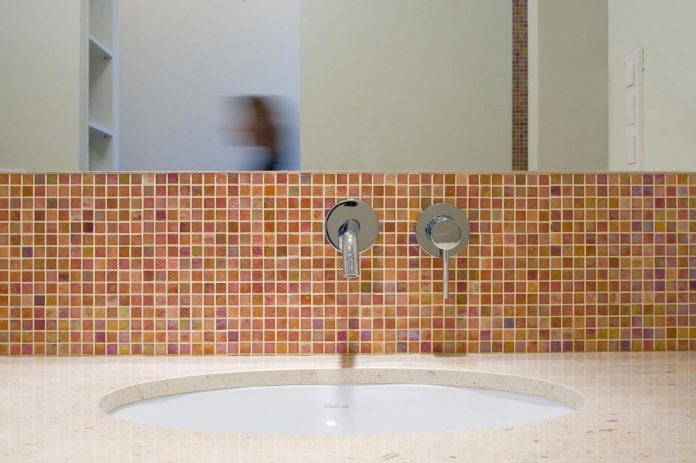
Thank you for reading this article!



