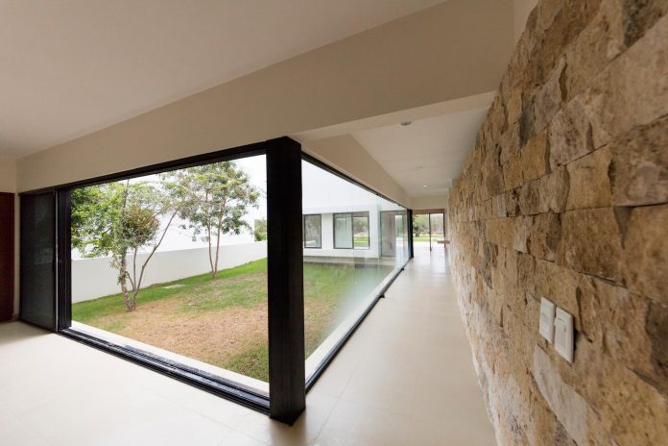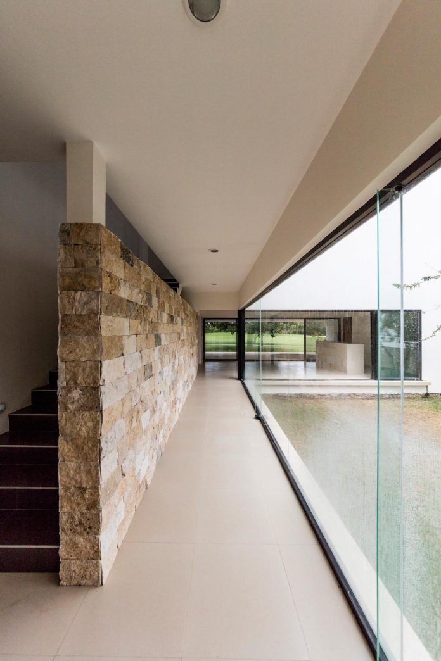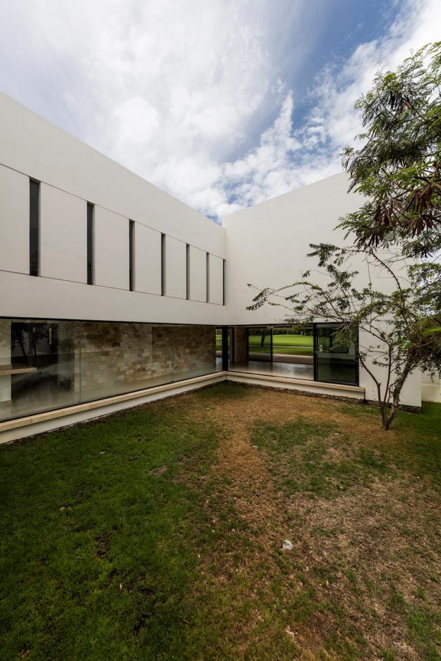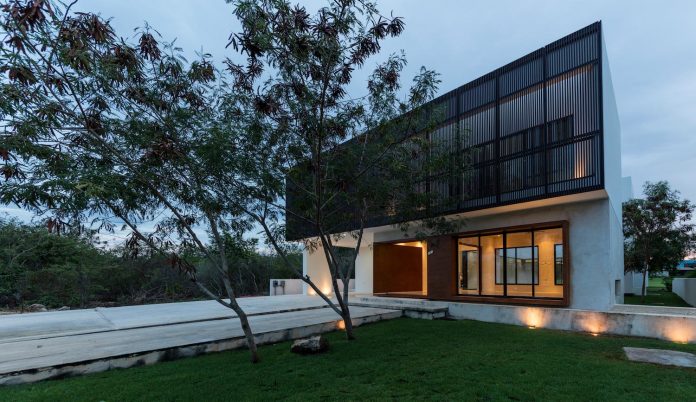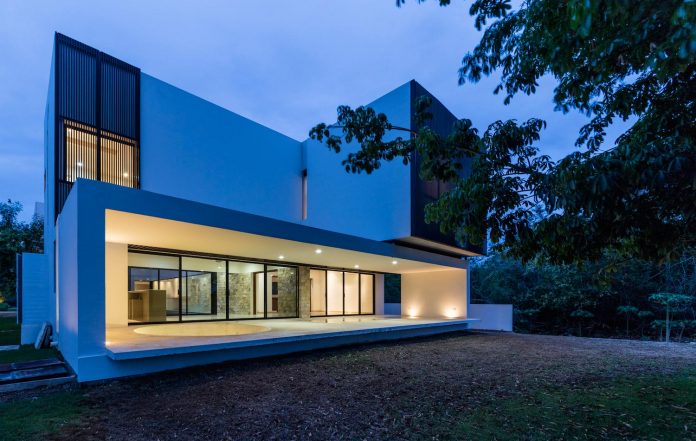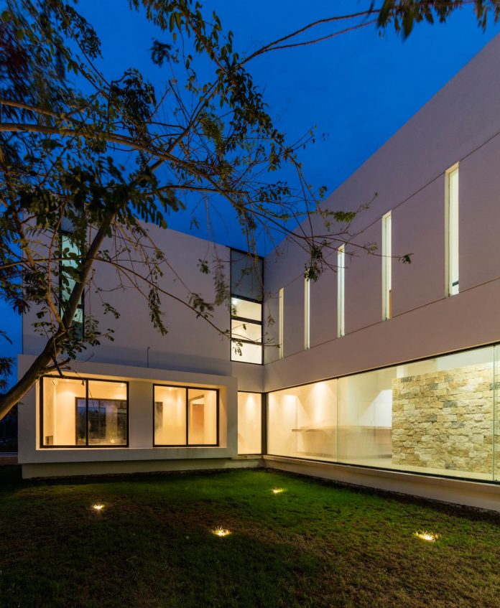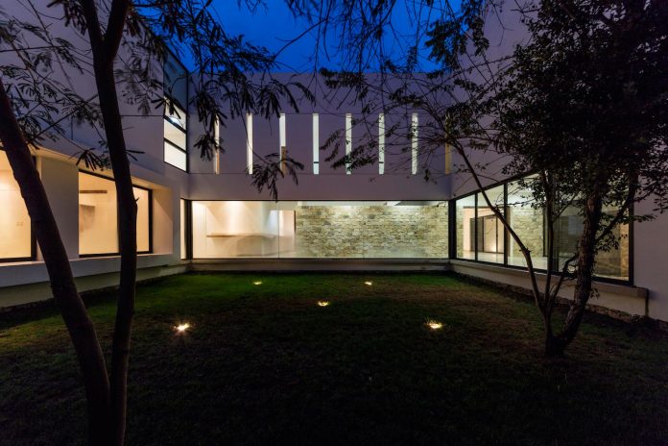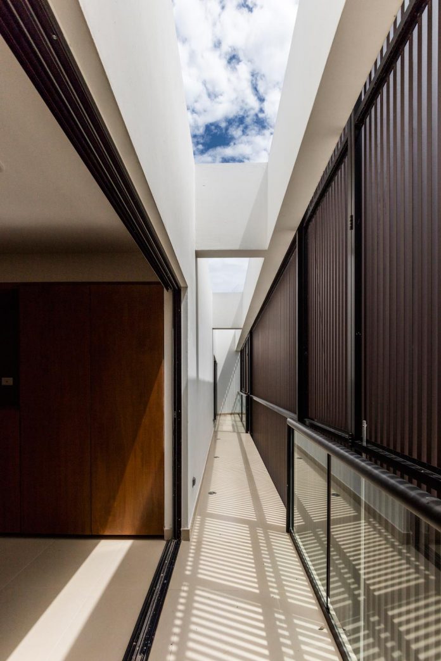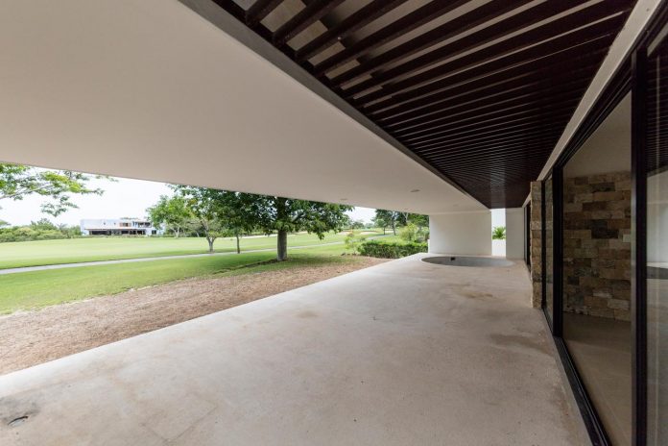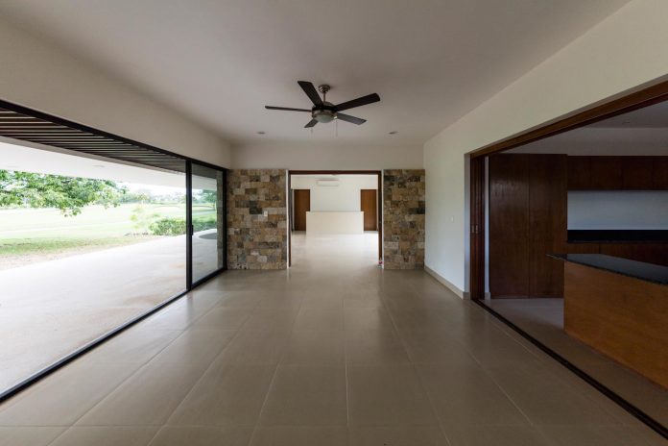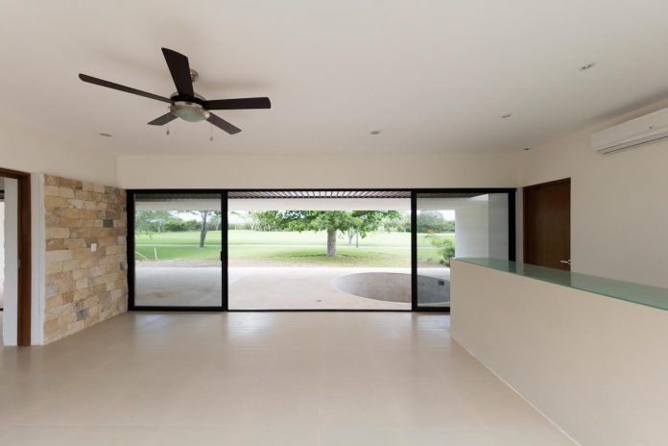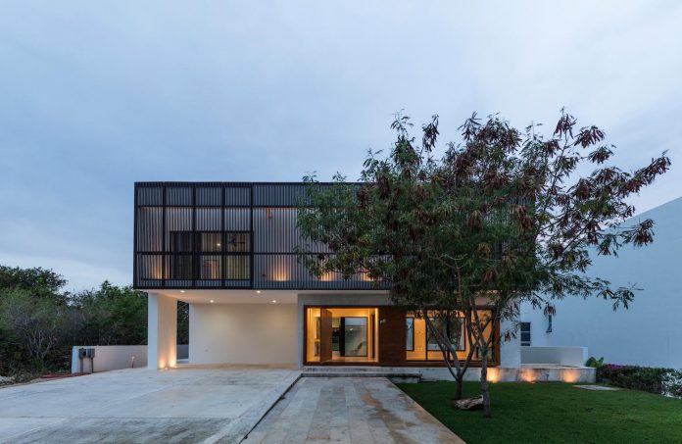Amazing project overlooking the golf course by Boyance Arquitectos
Architects: Boyance Arquitectos
Location: Chablekal, Mexico
Year: 2016
Area: 5.328 ft²/ 495 m²
Photo courtesy: David Cervera Castro
Description:
“The land is located in the Yucatan Country Club Golf Club, an real state development of controlled access settled on a surface of more than 330 hectares, located in Cha-blekal, commissary to the north of the municipality of Mérida, which houses interior different residential proposals arranged around a golf course, many variety of gardens and numerous lakes.
The area for the development of the project is located in front of the golf course of the complex so it has a privileged view of it; and it has a surface of 778m², of which it has 20.00 meters of front and 38.90 meters of bottom with orientation east – west.
Taking into account the needs of the user and the environment, the program was resolved in two architectural plans giving a total area of 536.92m².
The concept of the house was to create the large social block overlooking the golf course, with a terrace, which, by orientation, is given a treatment to block it from the sun, but at the same time to be able to enjoy the view. It is located a central patio located to the north of the used land to be able to create a crossed ventilation inside this one and to be able to open all the spaces of the interior, creating views towards the golf course and the patio; the services were located in the southern part of the land as buffer of the house. On the upper floor, the bedrooms are located in a totally prívate area. The program was solved in an area of 536.92m².
The main façade faces the west, so a very private and closed image was created, which in turn makes the house open to the interior. On the upper floor the bedrooms are located in a totally private area.”
