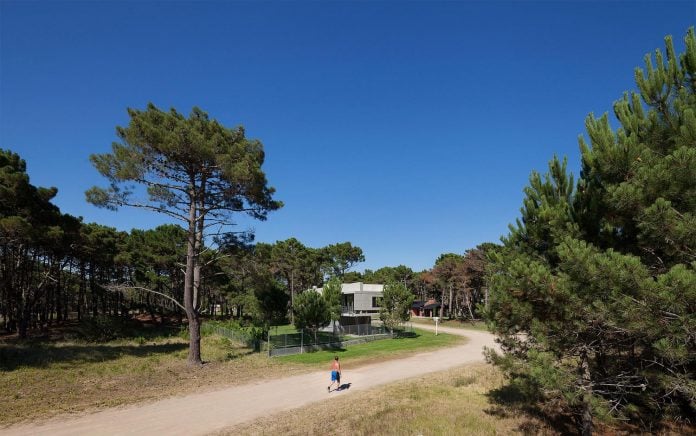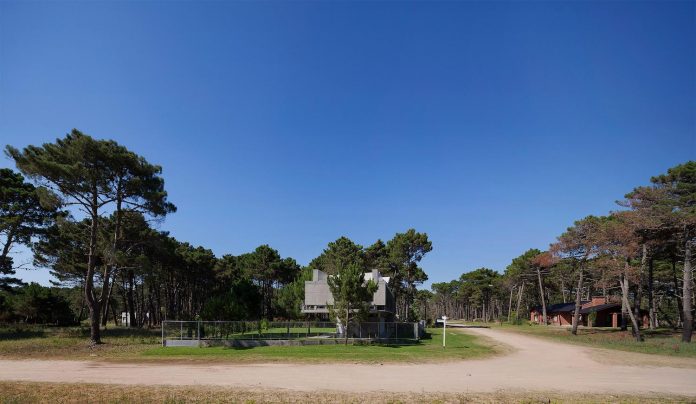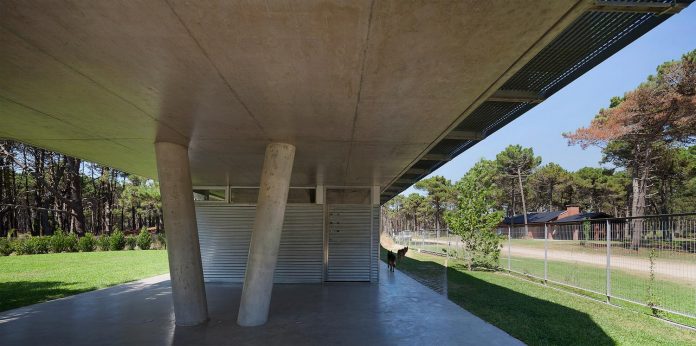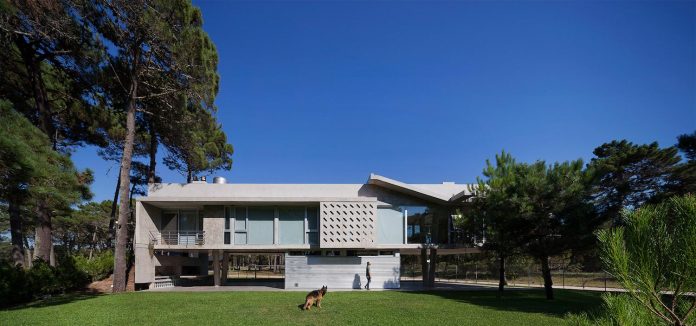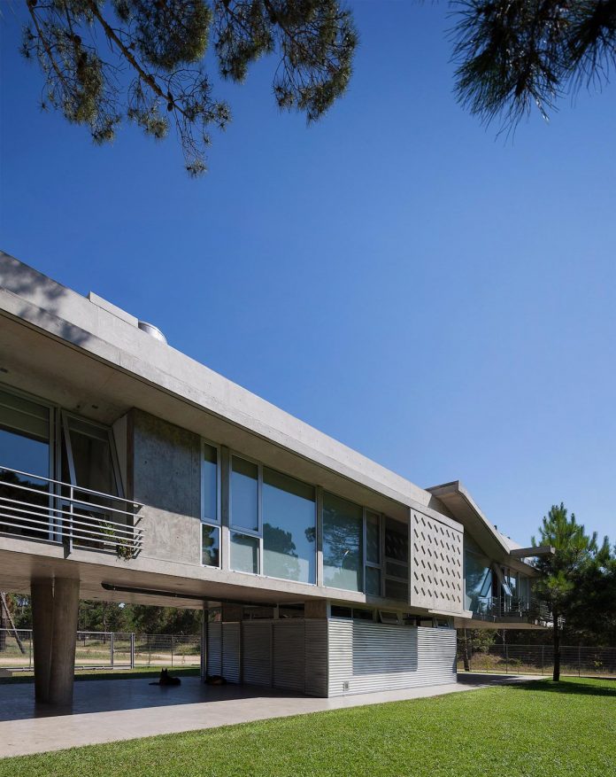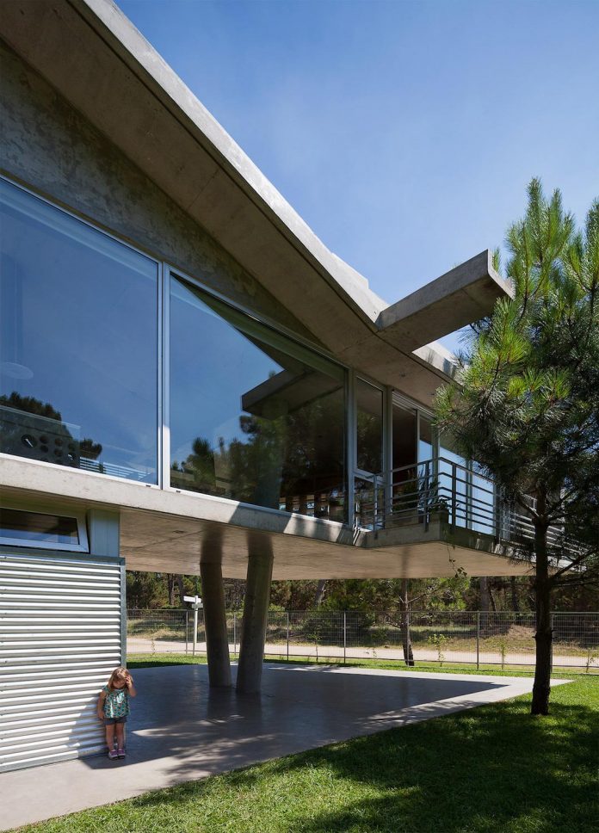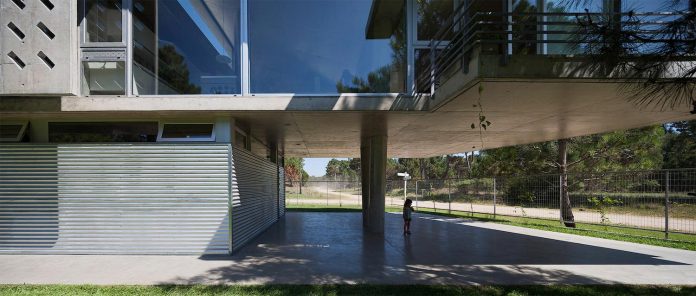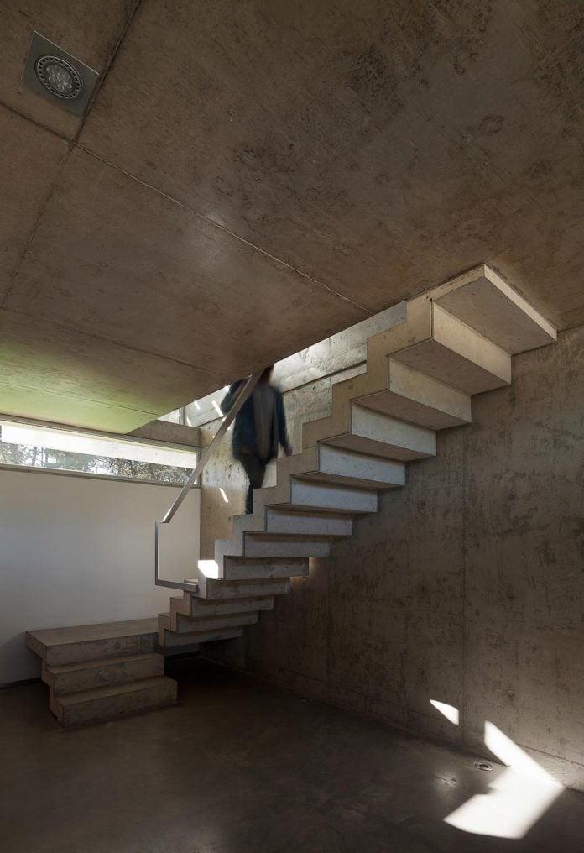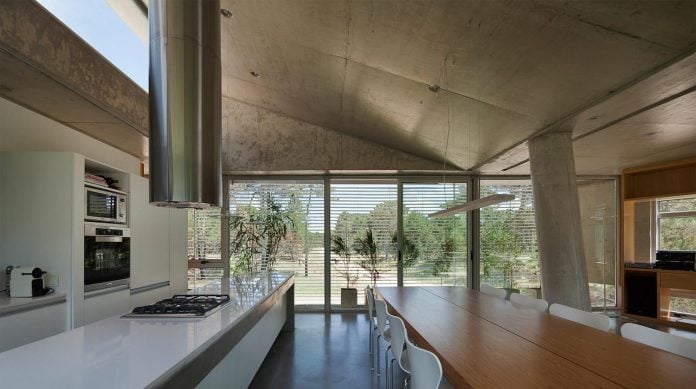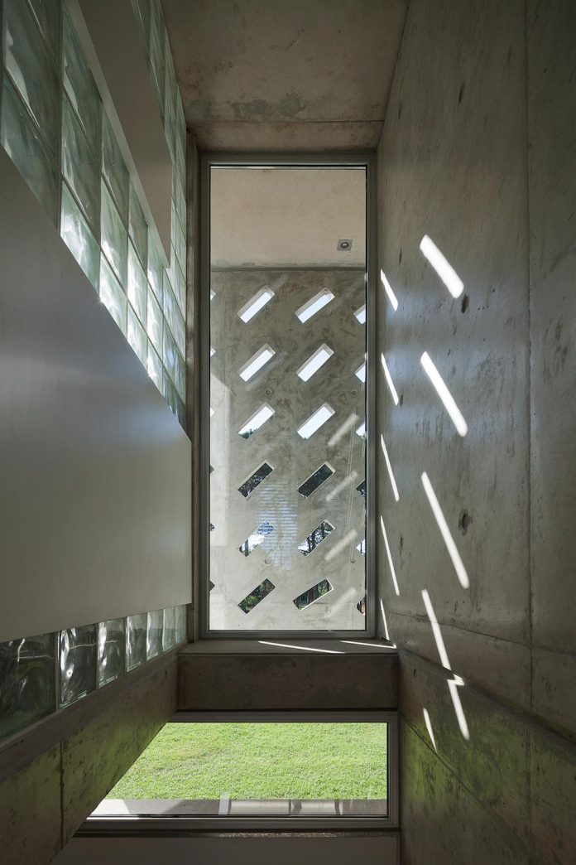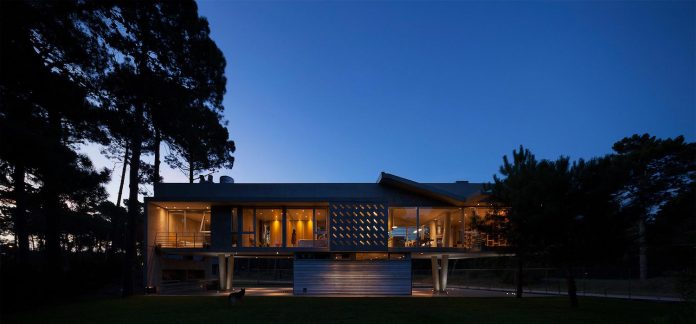Alamos Concrete House near Pinamar, Buenos Aires Province by Estudio Galera
Architects: Estudio Galera
Location: Pinamar, Buenos Aires Province, Argentina
Year: 2016
Area: 2.100 ft²/ 195 m²
Photo courtesy: Federico Cairoli
Description:
“Intended for permanent residence, this single-family home was set in a flat corner lot of a little more than 900m2 in a new parceling in the North of Pinamar (seaside town in the Coast of Argentina) where the building density does not exceed two houses per block. Living, feeling, moving around, growing, enjoying and resting are some of the feelings that inspired the design.
Presence and absence. The house is lifted from the ground leaving 94% of the lot area free. This creates a circulation on the ground level in which the landscape of pines blends with the barking of dogs and the sound of girls running, cycling and shouting under the house. On this level, a closed box (open on its upper perimeter –only 50cm before the closings reach the slab) is reduced to a minimum size to liberate the ground area under the house. This is a self-contained compartment with no pedestrian views to the exterior.
On the ground floor we also find the access to the house, services, garden, barbecue grill and an area for gathering and leisure. As we go upstairs, we can get a glimpse at the pine forest through horizontal slits and once there, the house opens to the uninhabited woody environment as a lookout. This is a simple plan: the public area is open on its sides and ends with a concrete wall which hangs with an opening, a cutout that frames the forest in front of the house. Towards the center of the lot, we find the shelter area: a master bedroom with en suite bathroom and a bedroom with a flexible enclosure that allows to use it as a bedroom and playroom, but also to divide it into a second bedroom –thanks to sliding panels – when there are visitors.
Structure. “Basically, architecture means to defy the laws of gravity, get rid of supports, to equilibrate. The rest is comfort, a little bit of comfort over here, a little bit of comfort over there.” Ärtigas Rosa-Villanova. Far from being a superfluous or banal decision, making the house float over the terrain was the key action that makes sense to the house. To liberate the zero plane. And to do this, the architecture is simple –or at least it looks so-. Two pairs of leaning columns and a few concrete walls carry the structural loads to the sand lot.
The leaning columns get the loads of two beams which, in turn, receive the loads of other two long beams from which the cable stays that support the slab/upper floor (ground floor roof) hang. Over the upper slab, the large (height, thickness) short beams –far from being an oxymoron- detach themselves from the cover slab, enabling a fast circulation of rainwater below them.
Light. Every day throughout the year, with different intensity and varying according to the time of the day and season, the shadows cast from the hanging concrete screen on the East, the brisolei and vegetation on the West, the holes on the iron sheet on the ground floor or through the fold on the cover slab over the living room, slip into the house modifying the interior/exterior space perception and generate different atmospheres. Every day is different and so is each time of it. The presence of leaning columns and an open air space under the cantilevers create light and shadow at the time that offer cool air in summer.
Climate. Along the Argentine coast, temperatures vary between -5°C in winter and +35°C in summer. Consequently, houses designed for permanent residence need to provide thermal comfort throughout the year. Concrete walls with expanded polystyrene core plates –found in the center of the formwork- were used in the construction of Alamos House. This simple action reduces the thermal loss between interior/exterior to a minimum and the chance of condensation produced by a temperature difference between the two sides of the concrete wall. Apart from the needed water-proof insulation, the cover slab was filled with cellular concrete. To the West, the glazed front façade offers views to the forest at the time that shelters a private one: different species of plants were placed as a green curtain along an 80cm wide metal shelf which produces shadows, gives privacy and works as an air chamber insulator. On the edge, running the length of the metal shelf, the brisolei -especially designed and manufactured for the house- breaks the views while it unifies and protects the house.
Material. Alamos House defines itself for liberating the zero plane-maximizing, thus, the use of the lot- and for its materials: the contrast between the concrete and its perfect finish (for those who think that the ‘flaws’ show the traces of the process), the texture of plaster in inner walls, the warmth of wood, the perfect horizontal surfaces and the wooden and marble counters in contrast with the polished concrete floors.
To reduce the costs of maintenance –which are measured in terms of money or energy/time of the users- was paramount. Therefore, the house was designed with materials that help reduce these costs to the minimum: structures of exposed reinforced concrete and industrials floors of polished concrete. The ground floor box was closed following a similar logic: a lightweight concrete wall coated in plasterboard in the inside and in corrugated galvanized iron sheet in the outside with an air chamber with glass wool in the center. At Alamos, wood of any kind was used for coating or exterior openings. The brisolei was made of galvanized iron while the railings and fences show galvanized parts as well as anti-corrosive painted iron.
Shape. The house does not need to have the shape of a chalet or duplex, but to shelter those spaces that allow its inhabitants to run, sleep, play, read, listen to music or gather with friends. The rest is nonsense, descriptive memory.
“… for it is not the walls, or the roof; neither is the floor that individualizes a house but the beings who live there with their conversations, laughter, loves and hates, people who impregnate the house with something immaterial but profound, with something so incorporeal as a smile on a face, even though it is through physical objects like carpets, books or colors. Since the paintings we see on the walls, the colors used to paint doors and windows, the design of the carpets, the flowers we find in bedrooms, the discs and books, even though they are material objects (as they also belong to the flesh, lips and eyebrows), they are, however, manifestations of the soul, since the soul cannot manifest itself to our material eyes but through matter, and that is a precariousness of the soul but also a subtle curiosity.” On Heroes and Tombs. Ernesto Sábato.”
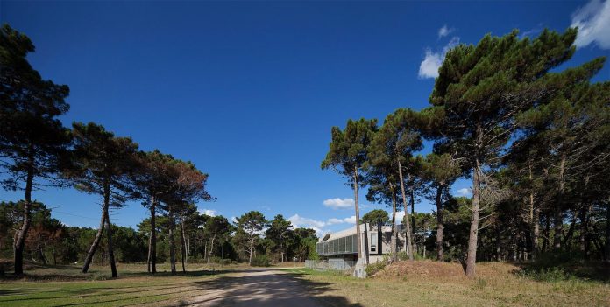
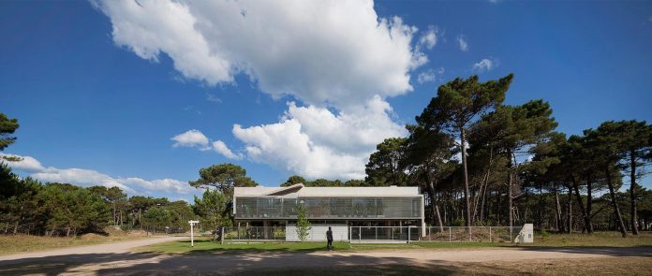
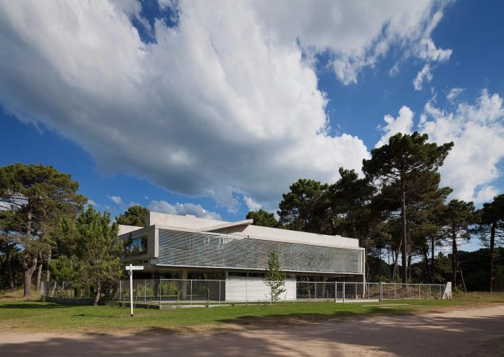
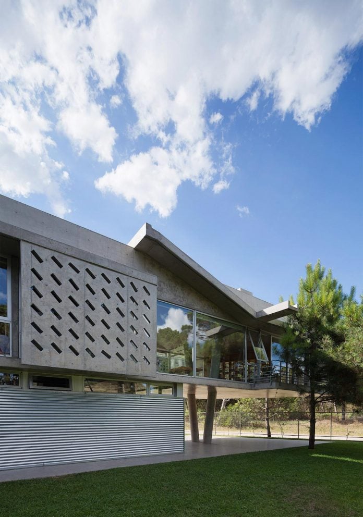
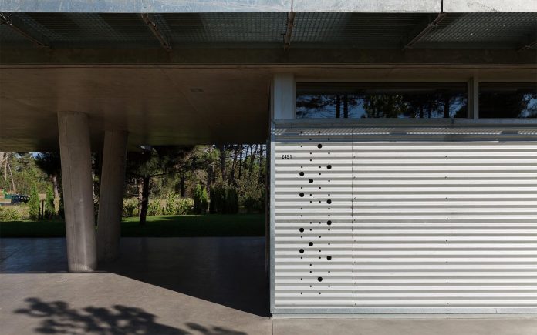
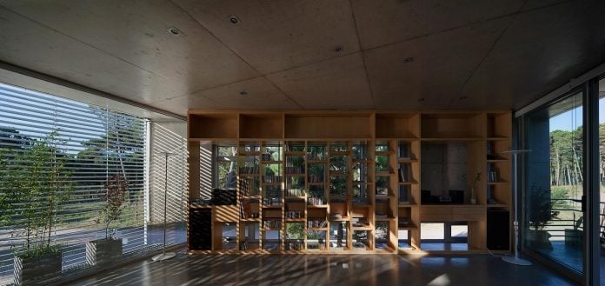
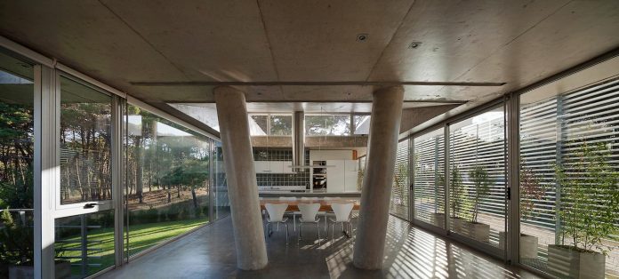
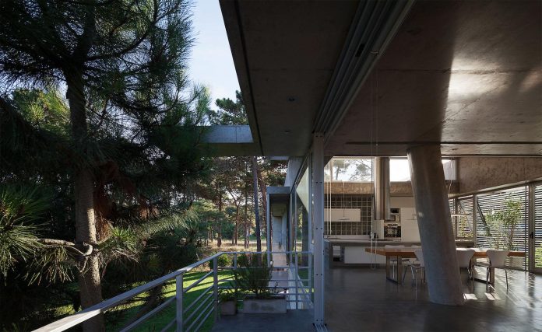
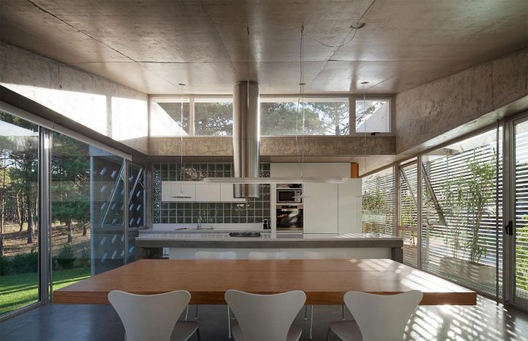
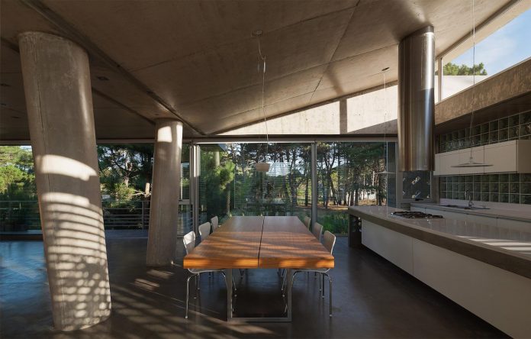
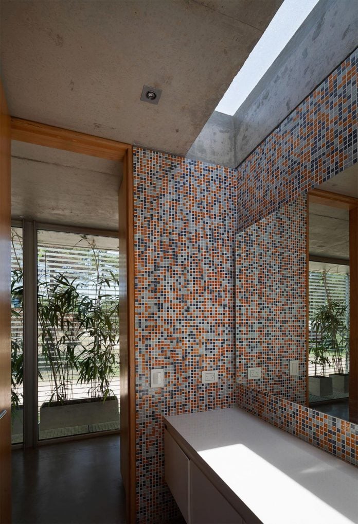
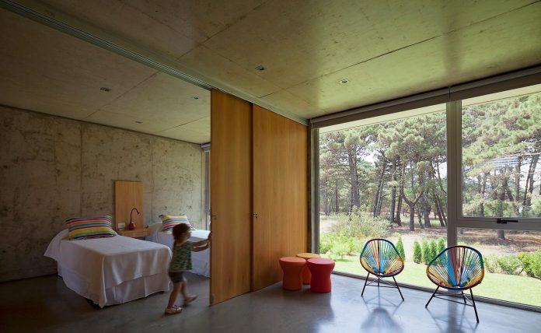
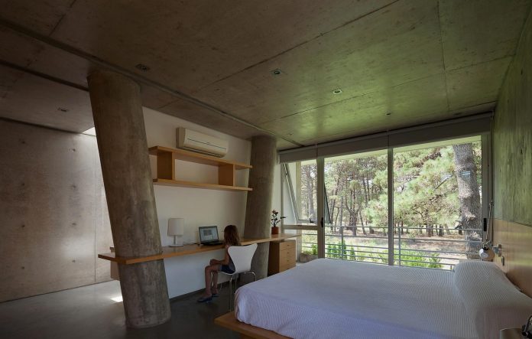
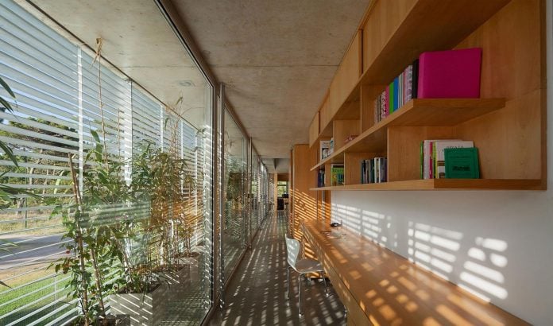
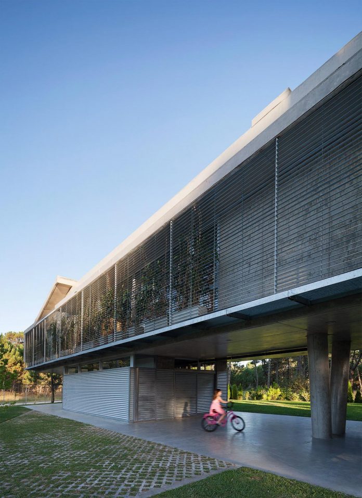
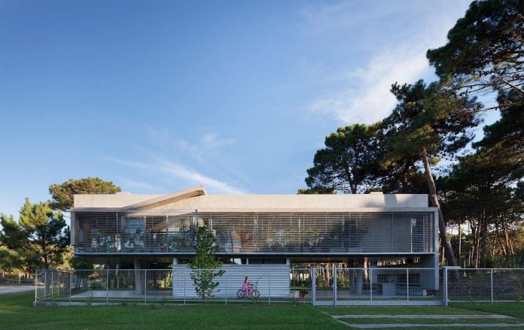
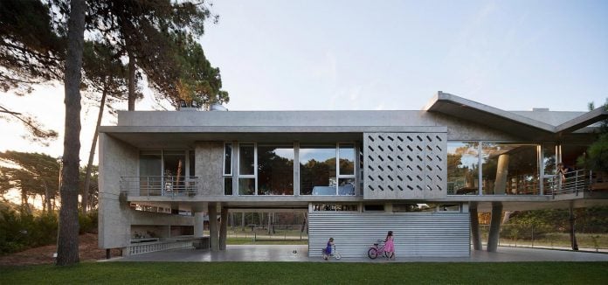
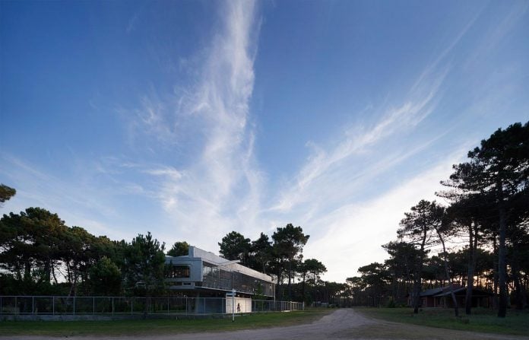
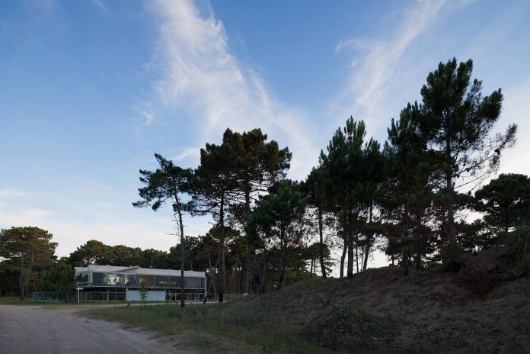
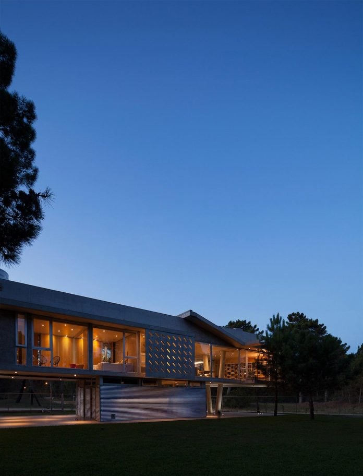
Thank you for reading this article!



