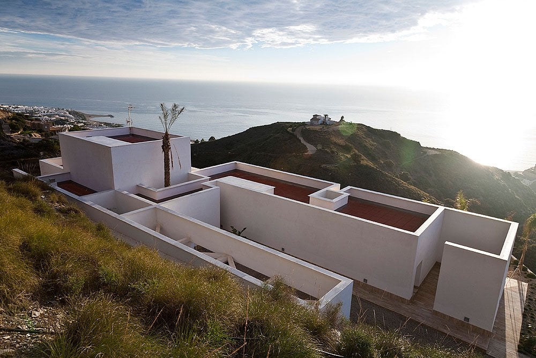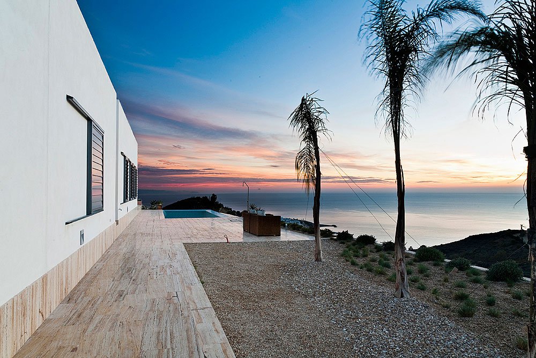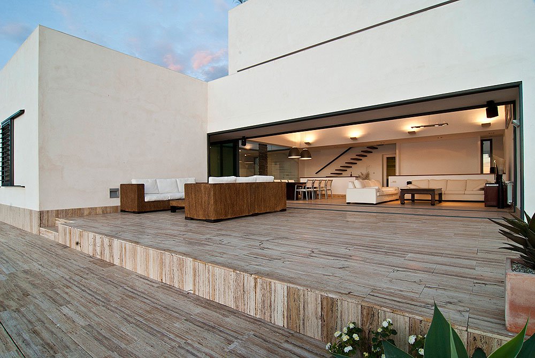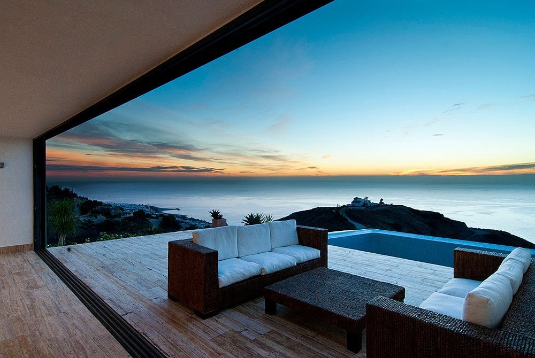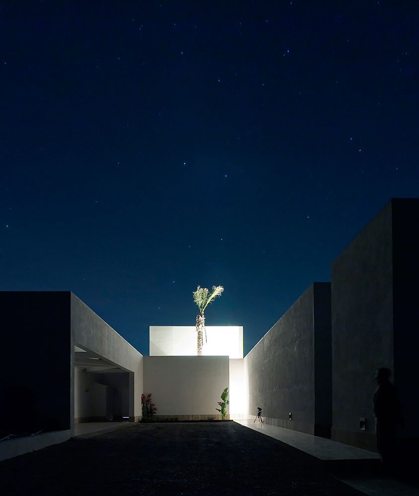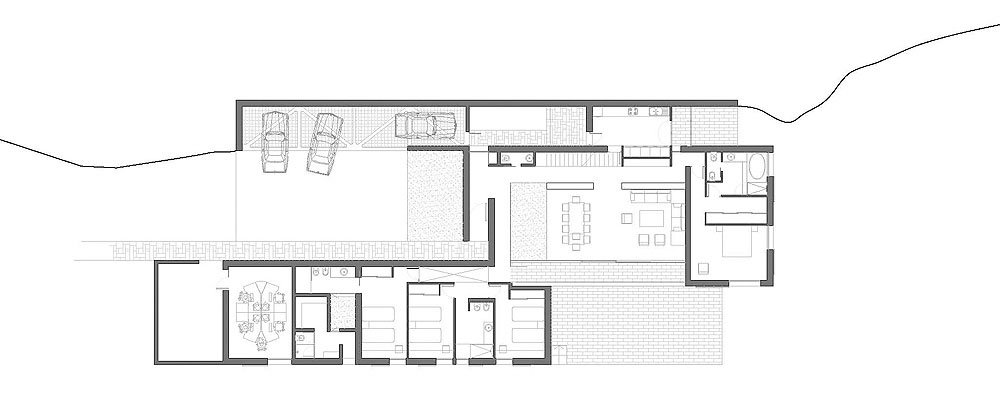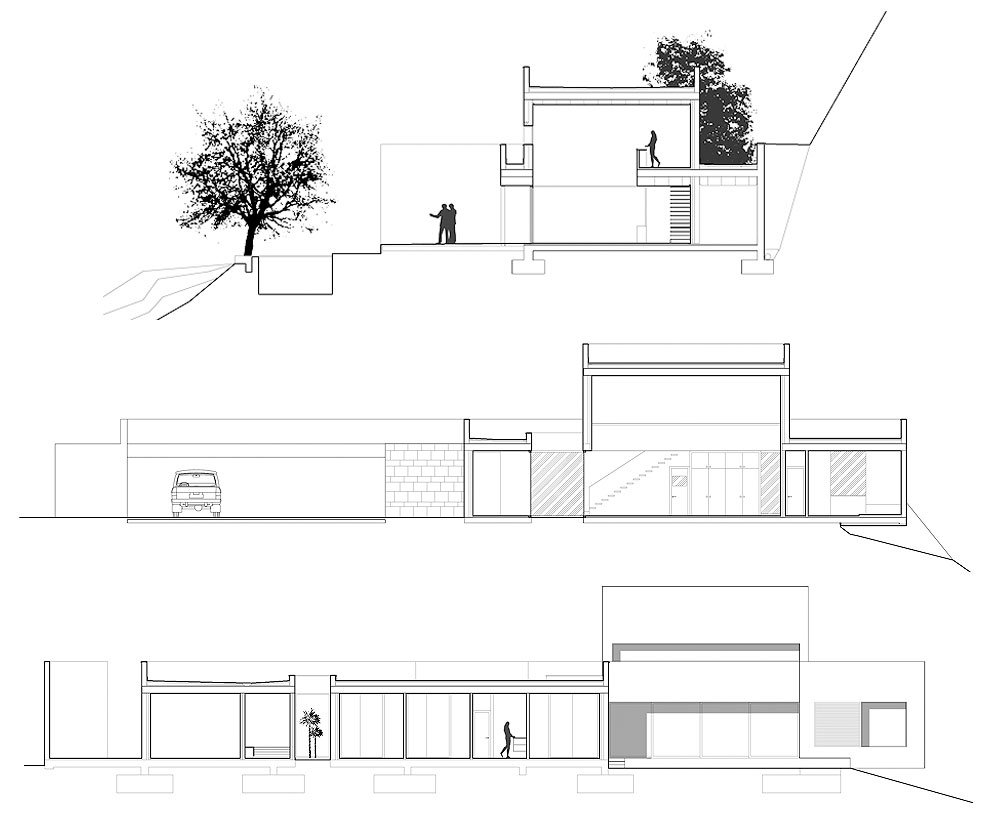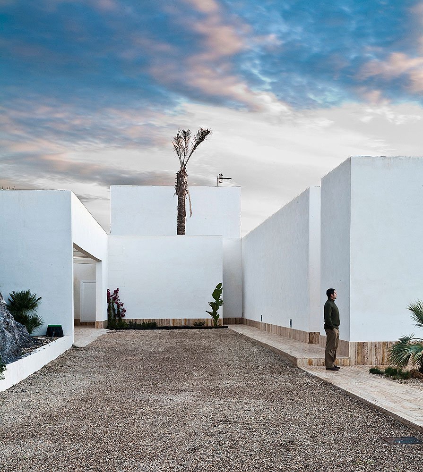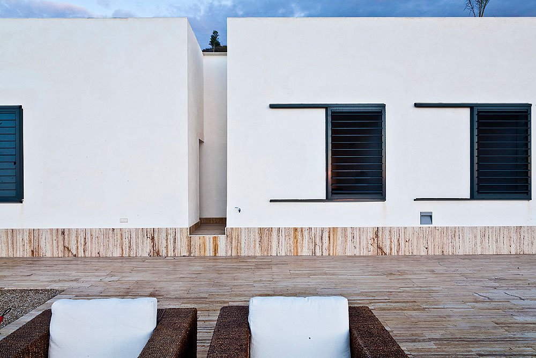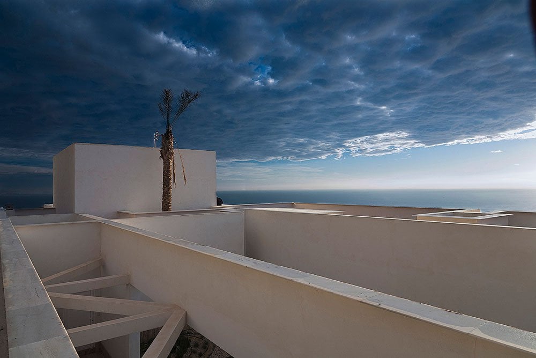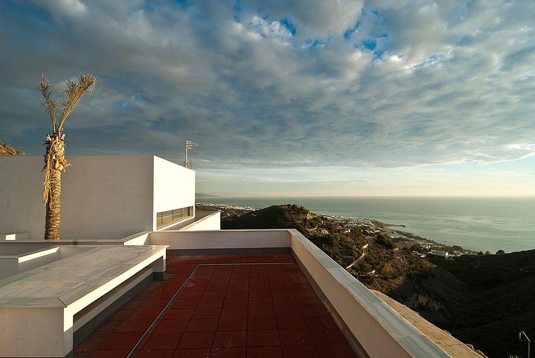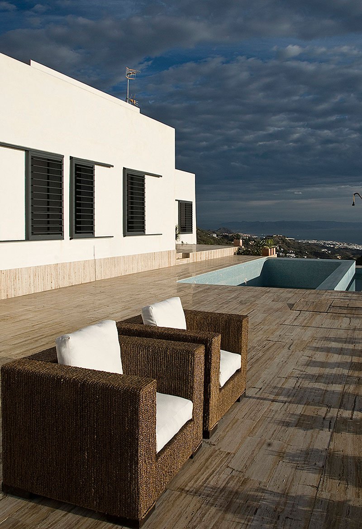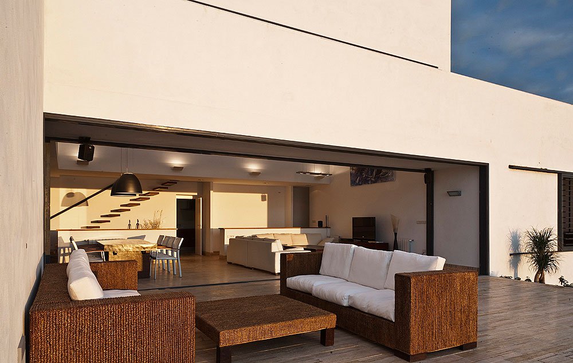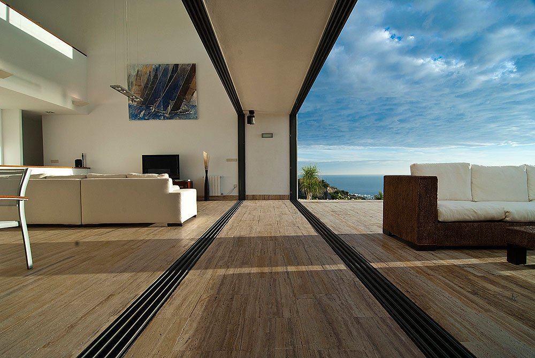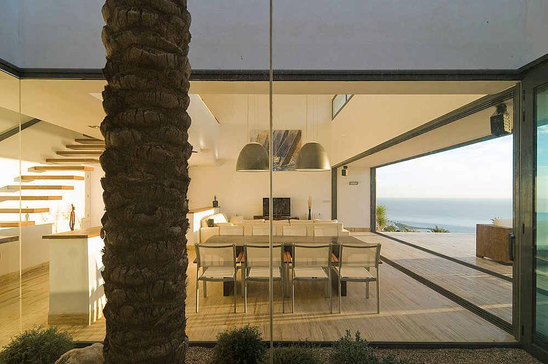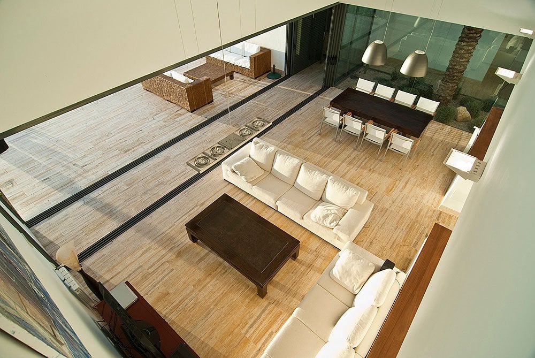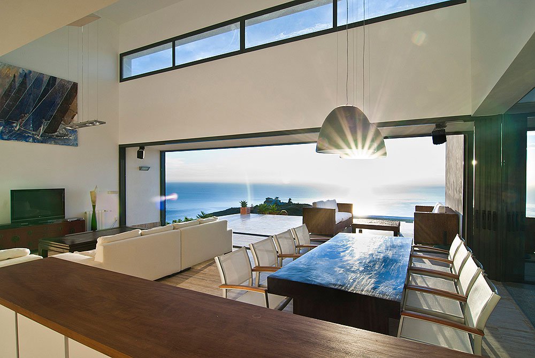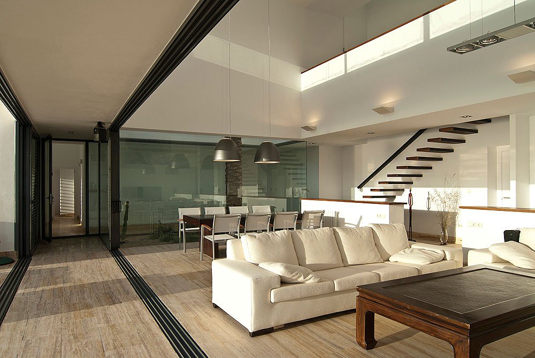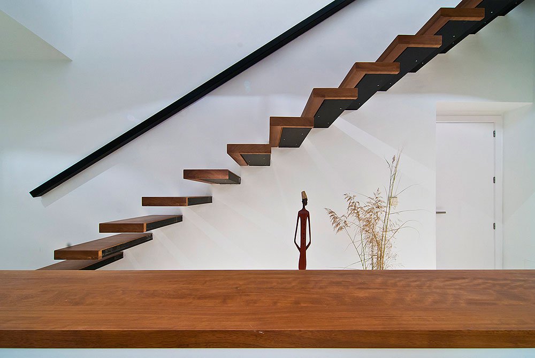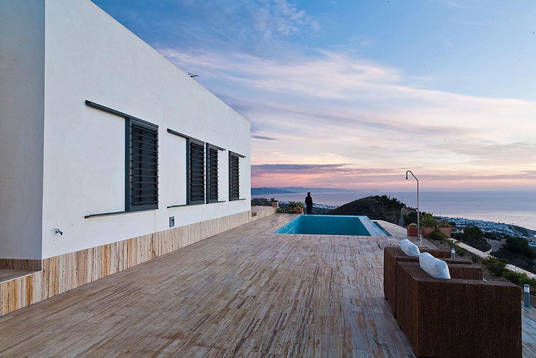AA House by MVN Architects
Location: Mojácar, Spain
Year: 2007
Area: 3,068 sqft
Photo courtesy: MVN Architects
Description:
The house is located on an existing platform overlooking the Mediterranean, on the East, on a sharply sloping plot. It is laid out as three longitudinally displaced strips. The first, in contact with the ground, houses the garage and the kitchen. The central strip, which provides access to the house, is taken up by the main space, the double height living-dining room and, at the end, the main room. The third and last strip is taken up by the children’s and guests’ rooms, a small sauna and a sculpture and painting workshop that includes a patio/storeroom for drying and storing pieces.
Thank you for reading this article!



