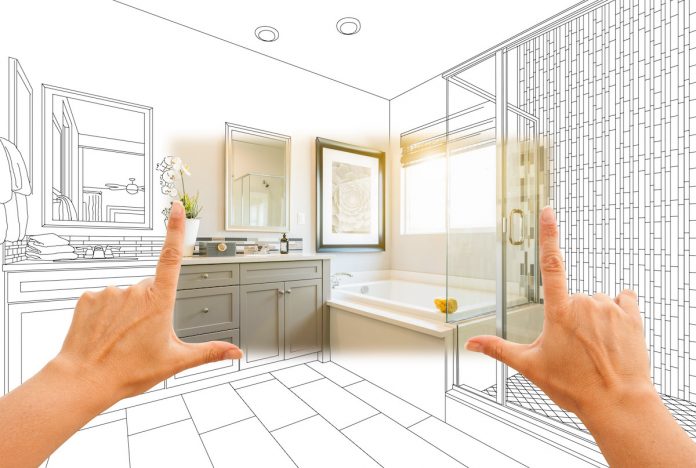2D and 3D construction design software
Structural work requires precision that is why they all need good 2D and 3D construction design software. It is intended for professionals seeking perfection in their work. The engineer who offers BIM services must be able to make the necessary calculations. In addition, he must have powerful software to model in 2D and 3D the information related to the construction of a building. Among a lot of advanced tools is Autodesk Revit Structure. This software, which is essential for a building construction project, deserves special attention.
Autodesk Revit Structure in a few words
Autodesk Revit Structure is structural modeling software that allows materializing a building using integrated construction tools. Revit streamlines the design process and helps the architect choose the most efficient design solution, with all possible options stored in a single model. It is possible to enable or disable visualization, specification, and computation for different design variants. The system maintains relationships within each design variant and performs automatically coordinated changes to model elements.
BIM in Revit
Regarding the benefits of building information modeling, it is essential to note that you get a result achieved through coordinated, consistent, systematically calculated information about the designed building. Getting reliable information about the building is a significant advantage of information modeling. Support parametric modeling in CAD, designed for information modeling of buildings, increases reliability, quality, and internal consistency of created models and construction documents.
Revit Features
Already today, the Revit platform provides some separate, for example, Revit Family Creation, but interconnected solutions for creating Building Information Model (BIM). All have a shared database that stores all information related to a particular building throughout its lifecycle, from design to demolition. In addition, maintaining a common database allows conflicts and discrepancies in technical documentation entered by different departments and organizations during the work on a joint project to be recorded and corrected as early as possible.
Thus, Revit is an excellent tool for building information modeling. It supports parametric modeling, and unlike traditional CAD, which also allows you to create drawings and tinted images, Revit’s level of coordination, internal consistency, and reliability is definitely beyond compare.
This platform has defined new principles for collaborative and remote project work. For example, architects can work in parallel. And since architects, structural and civil engineers, and utility professionals can be involved in a project, the Revit platform considers the work of everyone is integrated into a unit.
So, we can conclude that Autodesk Revit Structure is a leading 2D and 3D construction design software. It is intended for professionals seeking perfection in their work. However, it is necessary and essential for all architectural structures to have it.






