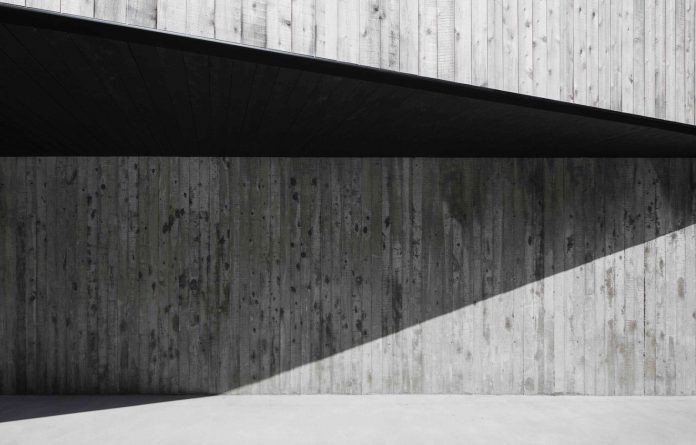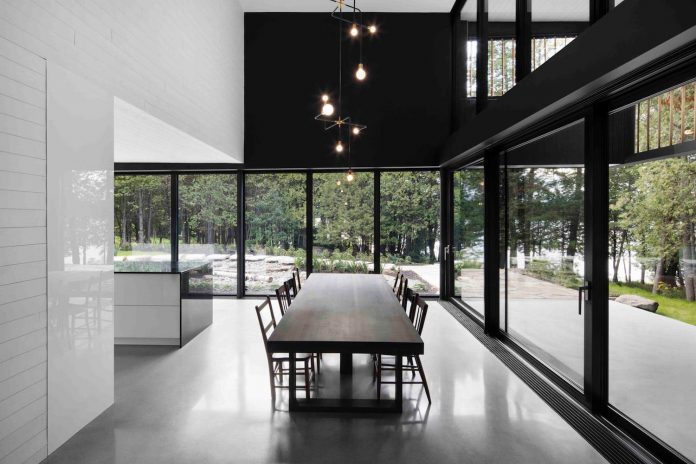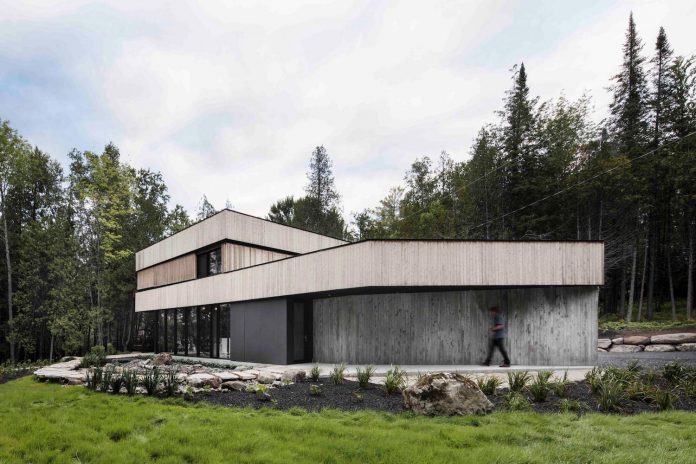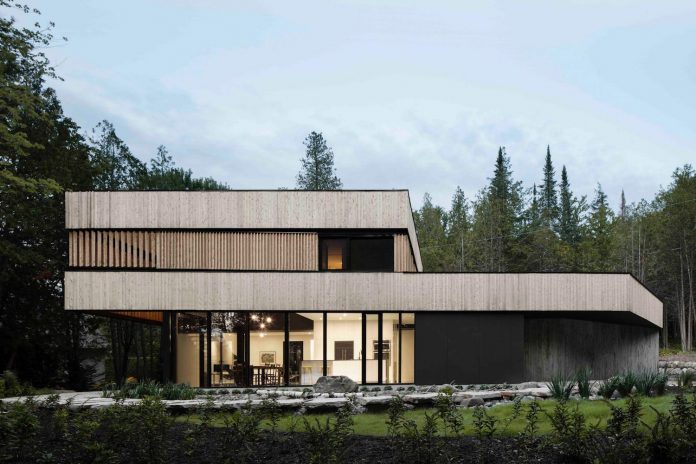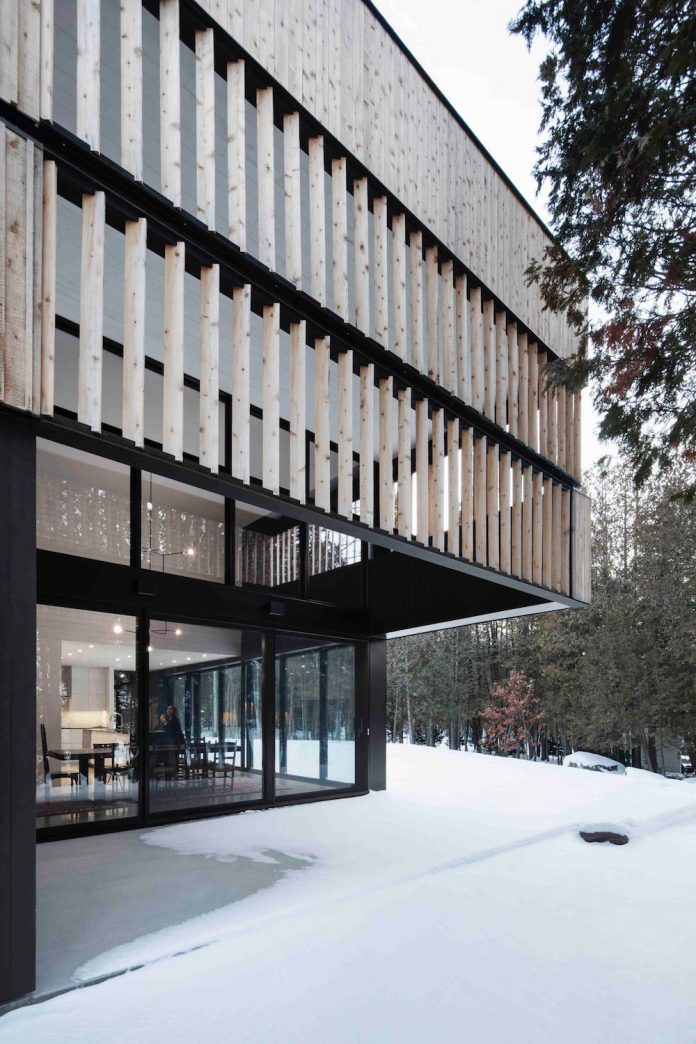The House of the Lake project that breaks all the boundaries to nature
Architects: ACDF* architecture | design urbain | intérieur
Location: Magog, Canada
Year: 2016
Photo courtesy: ACDF* architecture
Description:
“Located on the shores of Lake Memphremagog in the Eastern Townships, the House of the lake is a secondary residence designed for two sisters who are native to the region, and currently oscillate between Montreal and Magog. Rapidly, the two clients who love music, nature and the land expressed their desire for a home with an open living area, where gastronomy and good dishes are prepared in direct relation to nature and the lake. At the heart of the space thus settle the three strong and unifying elements of the project: the kitchen, the dining table and the piano.
Like Memphremagog`s landscape, the house is built with openness as a mindset, without physical boundaries. The starting point for the architecture is that of the immediate landscape; the scenic beauty of the surroundings. Large agricultural lands and valleys, whose only visual limits are fences and stone walls, extending to the horizon and opening again to other mountainous landscapes.
Located in the center of the site, the fence is redefined as a continuous wood band. From the ground, the wood band rises and envelops the living spaces by modulating the openings of the house. The horizontal openings define panoramic views of nature and the lake. Experiences with the landscape are many and varied. And despite the changing views, simplicity and volumetric organization of the house are based on this simple anchorage to the site.
The residence is intended to be approached from the south of the site. Upon arrival, the overlapping horizontal bands that extend from East to West highlight the concept of the wooden enclosure. The hemlock paneling shifts from a semi-transparent substance, hiding the inner courtyard at the entrance of the house, to a more conventional opaque envelope. Large horizontal windows reflect the surrounding nature and the nearby lake.
The resulting wooden object is solidly anchored to the ground by a concrete mass that conserves the traces of the hemlock, like fossilized wood. On the western side, a screened porch is oriented towards the view of the sunsets over the lake, while the eastern garage/workshop includes the technical spaces of the house and contributes to defining the interior courtyard, which is sheltered from the wind and acts as a secondary terrace. In contrast to the light wood hemlock, the stone mass at both ends of the house firmly anchors the building to the ground, reminiscent of tree roots that envelope rock masses.”
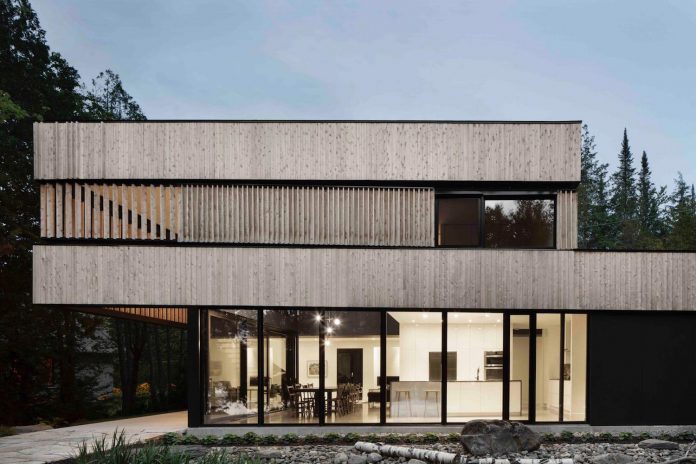
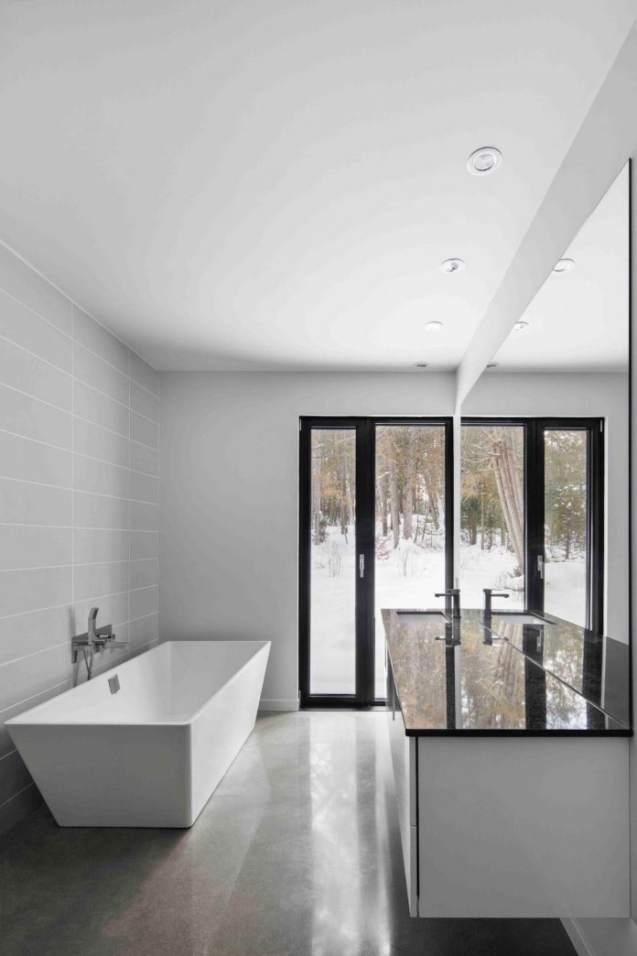
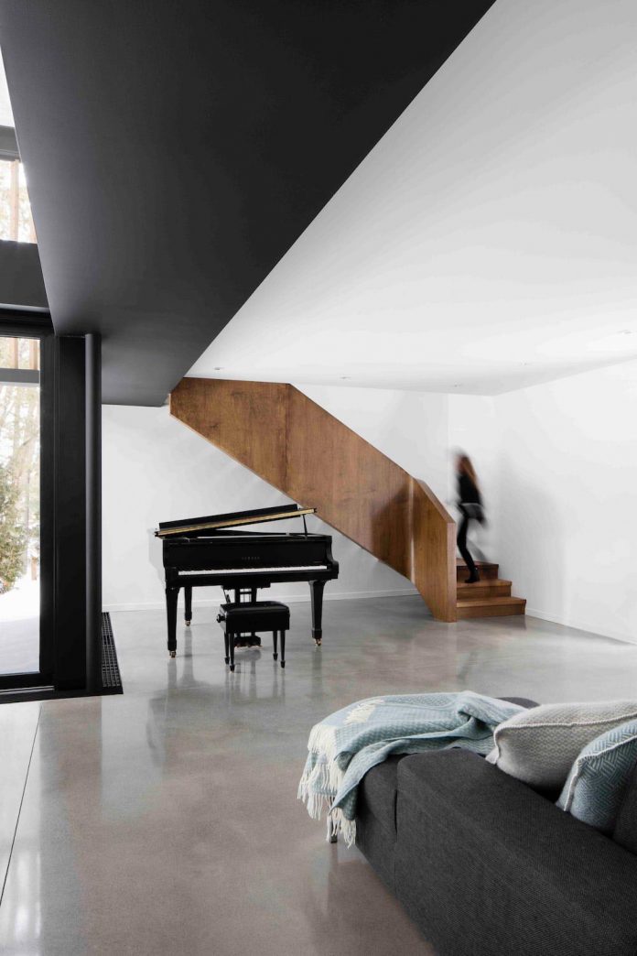
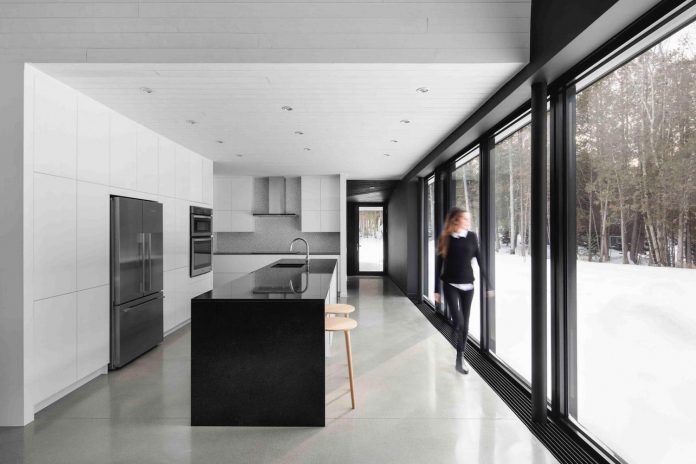
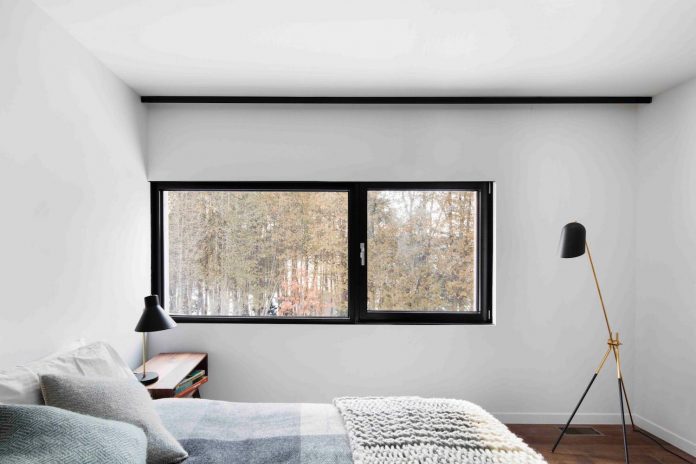
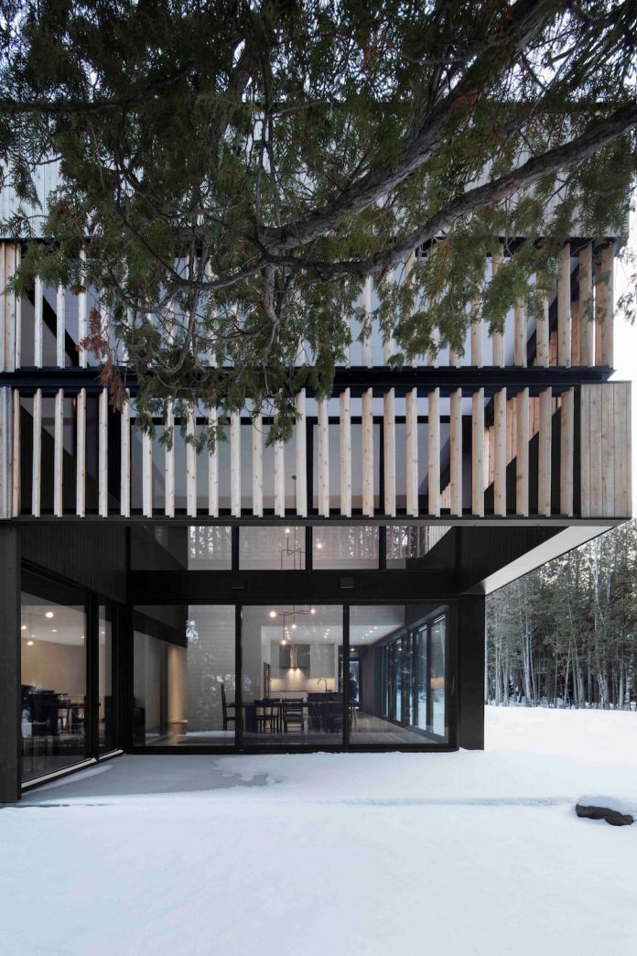
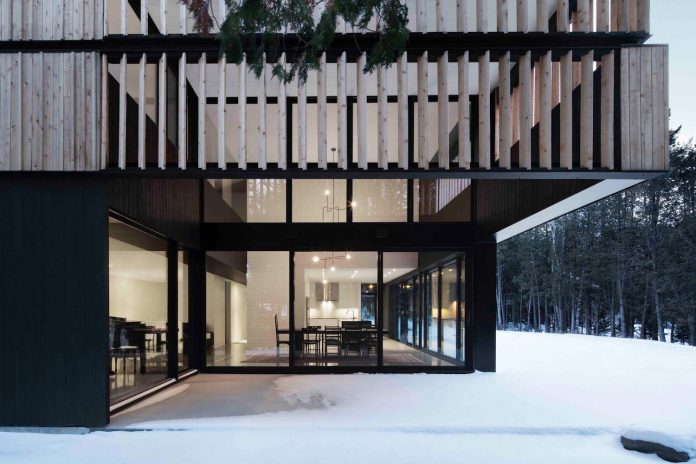
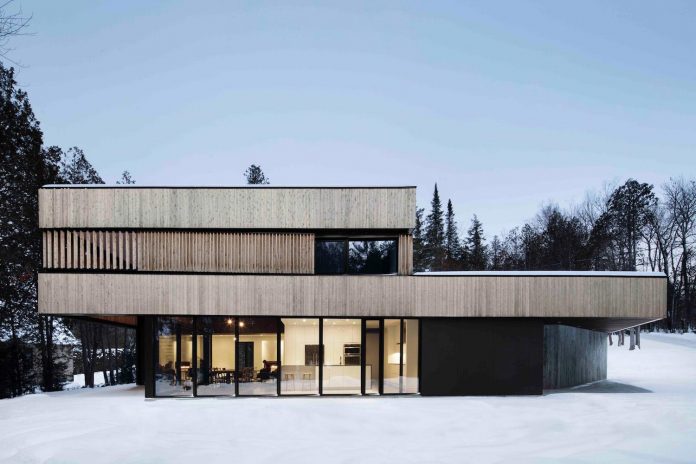
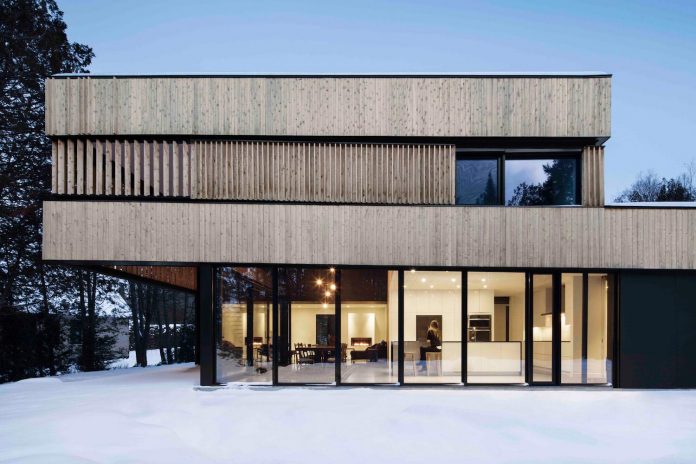
Thank you for reading this article!



