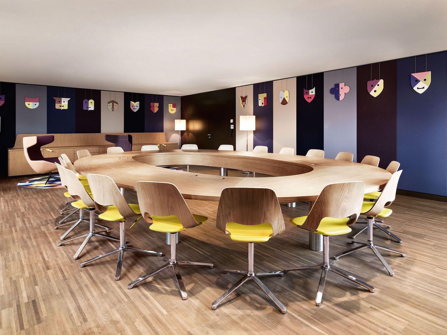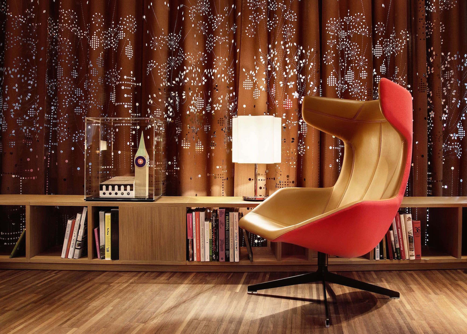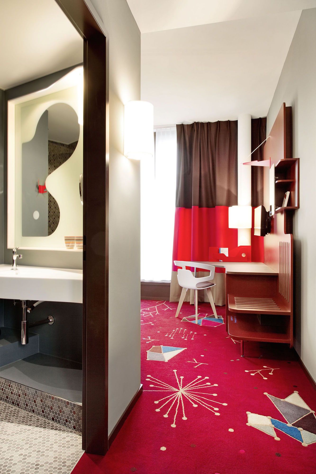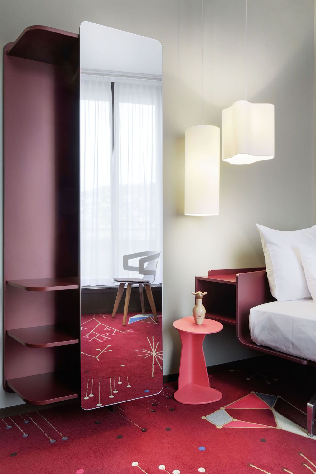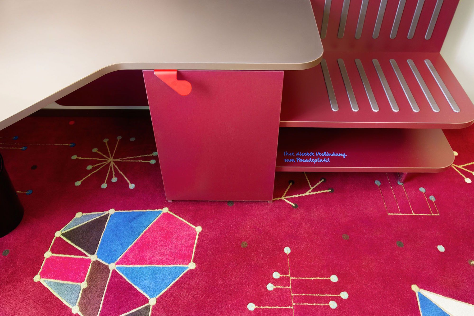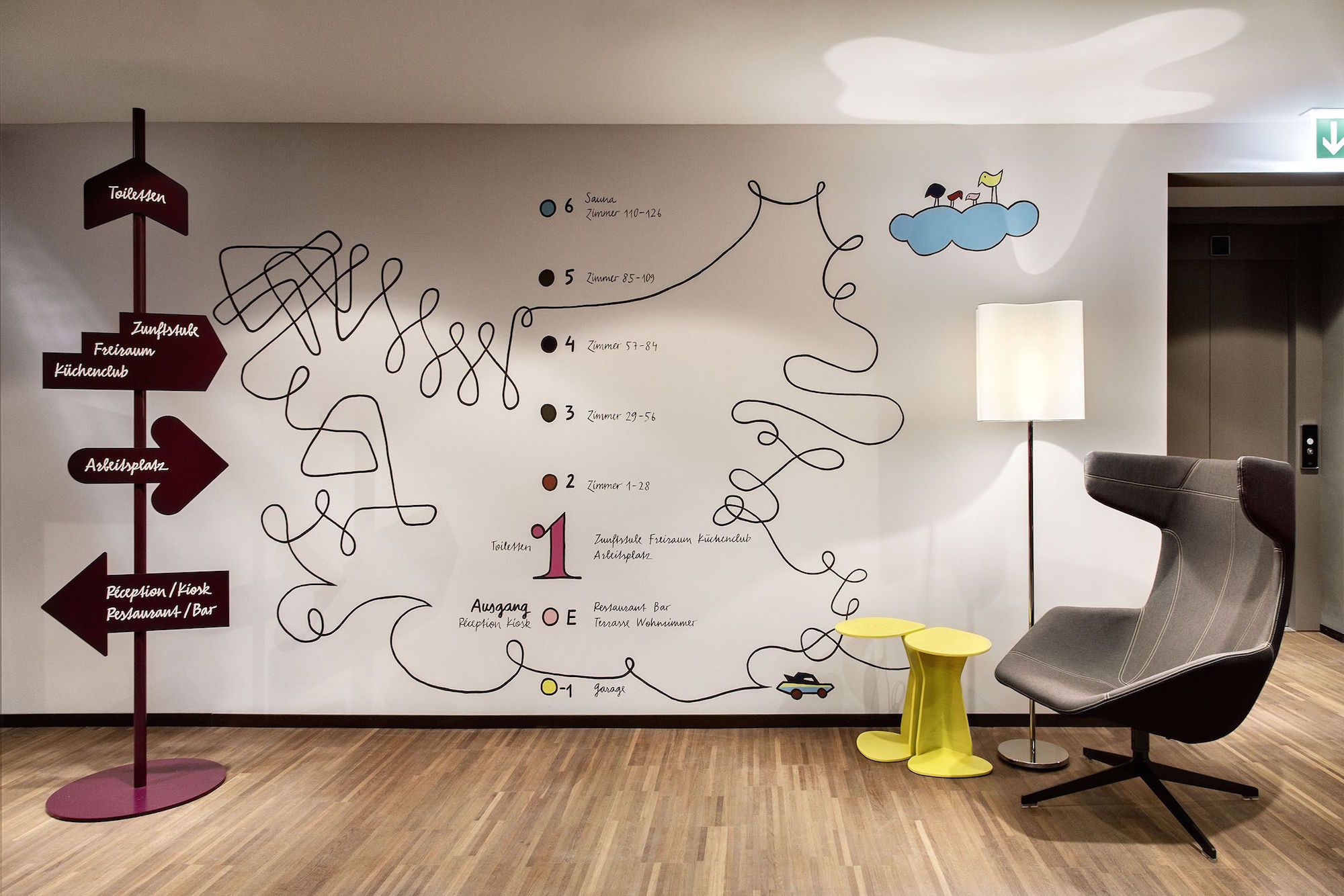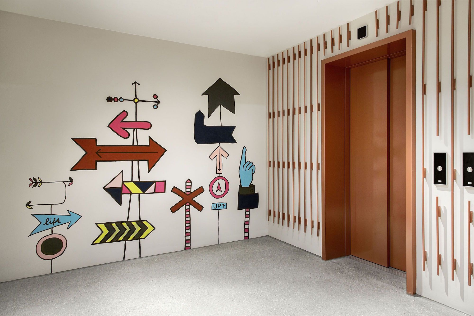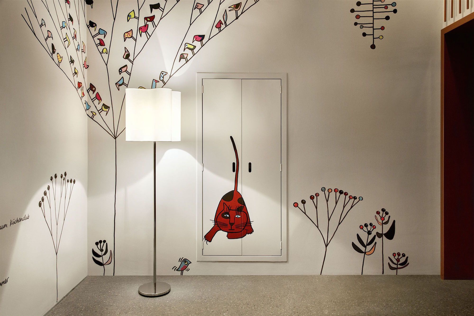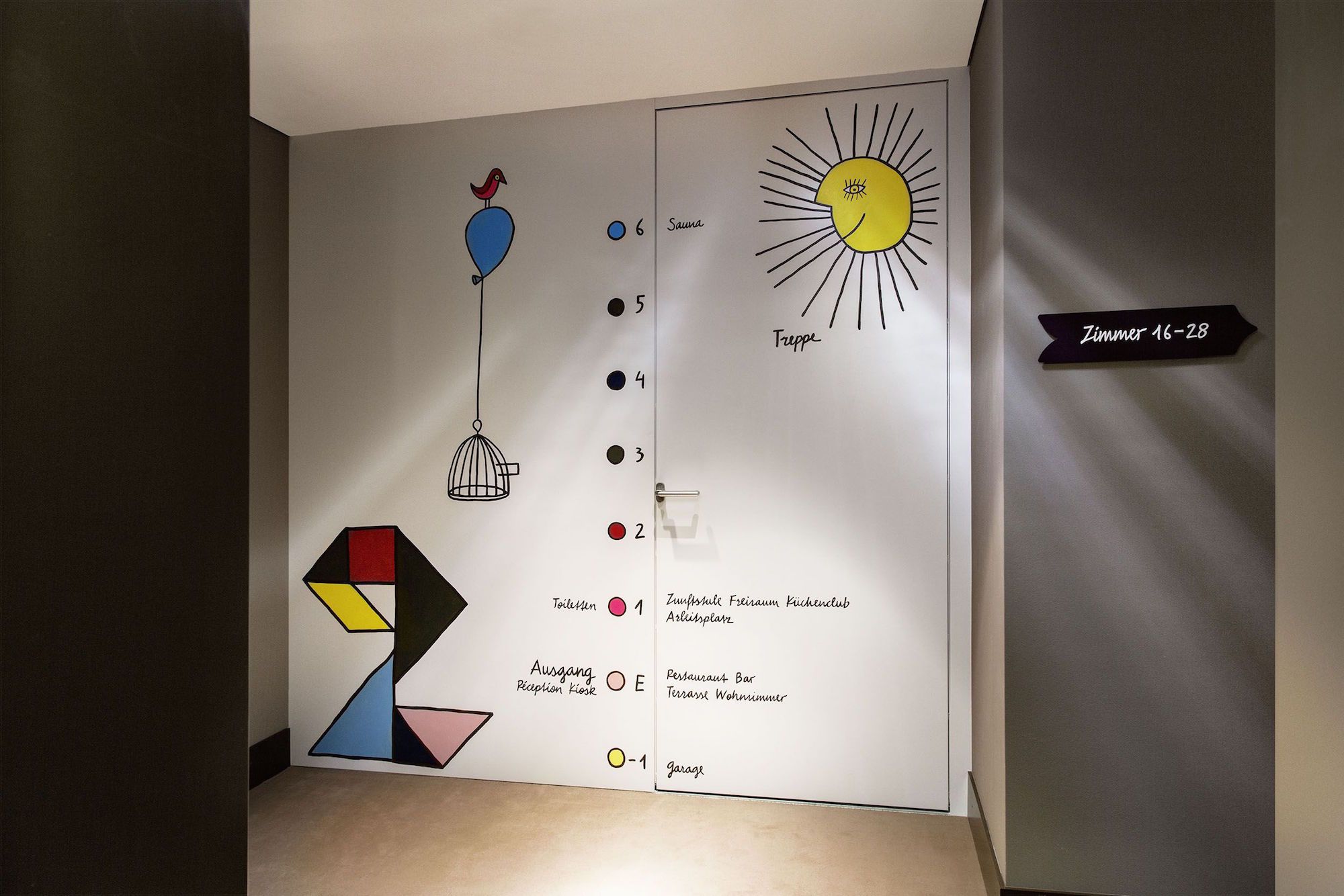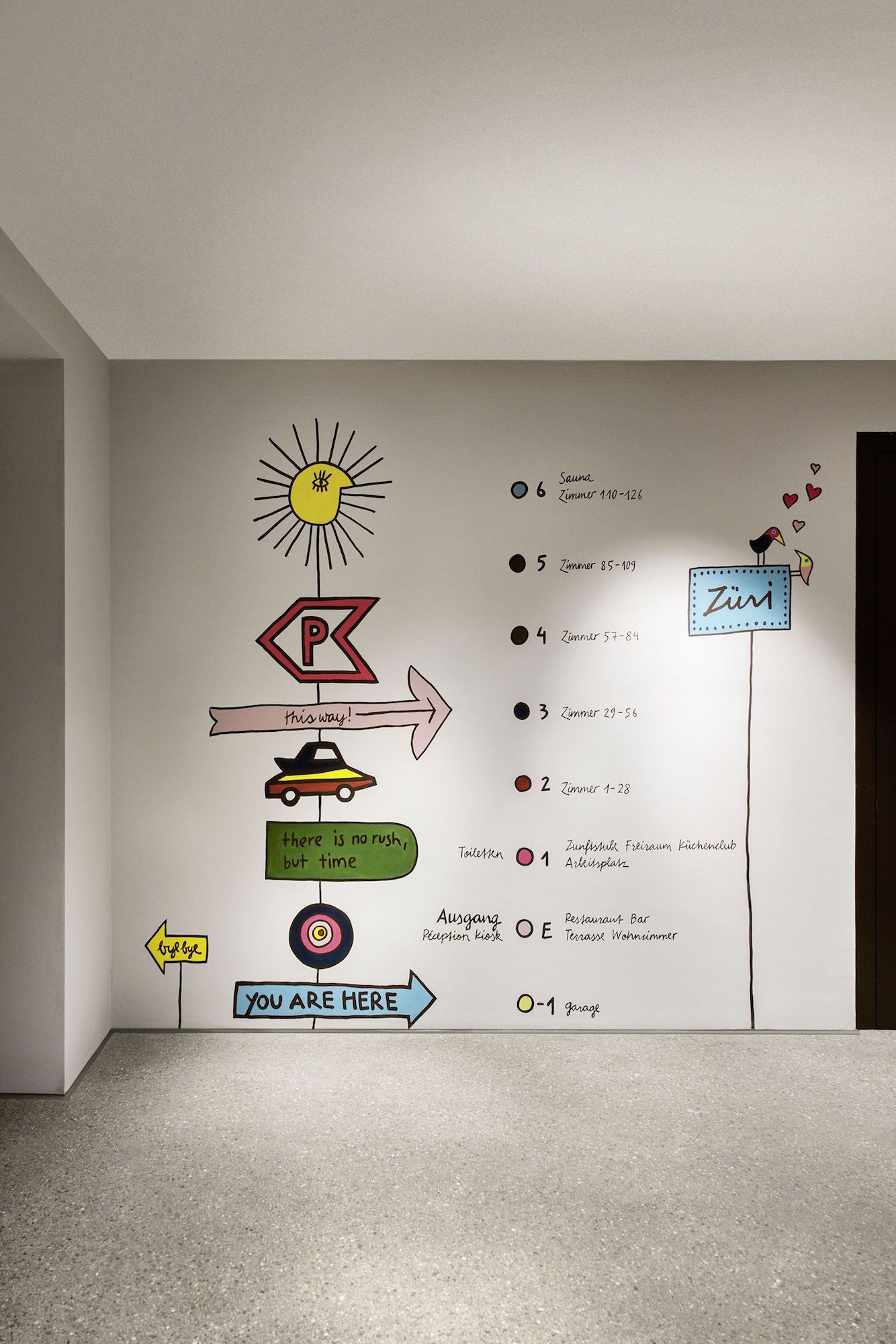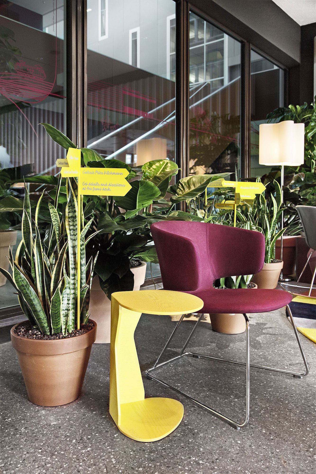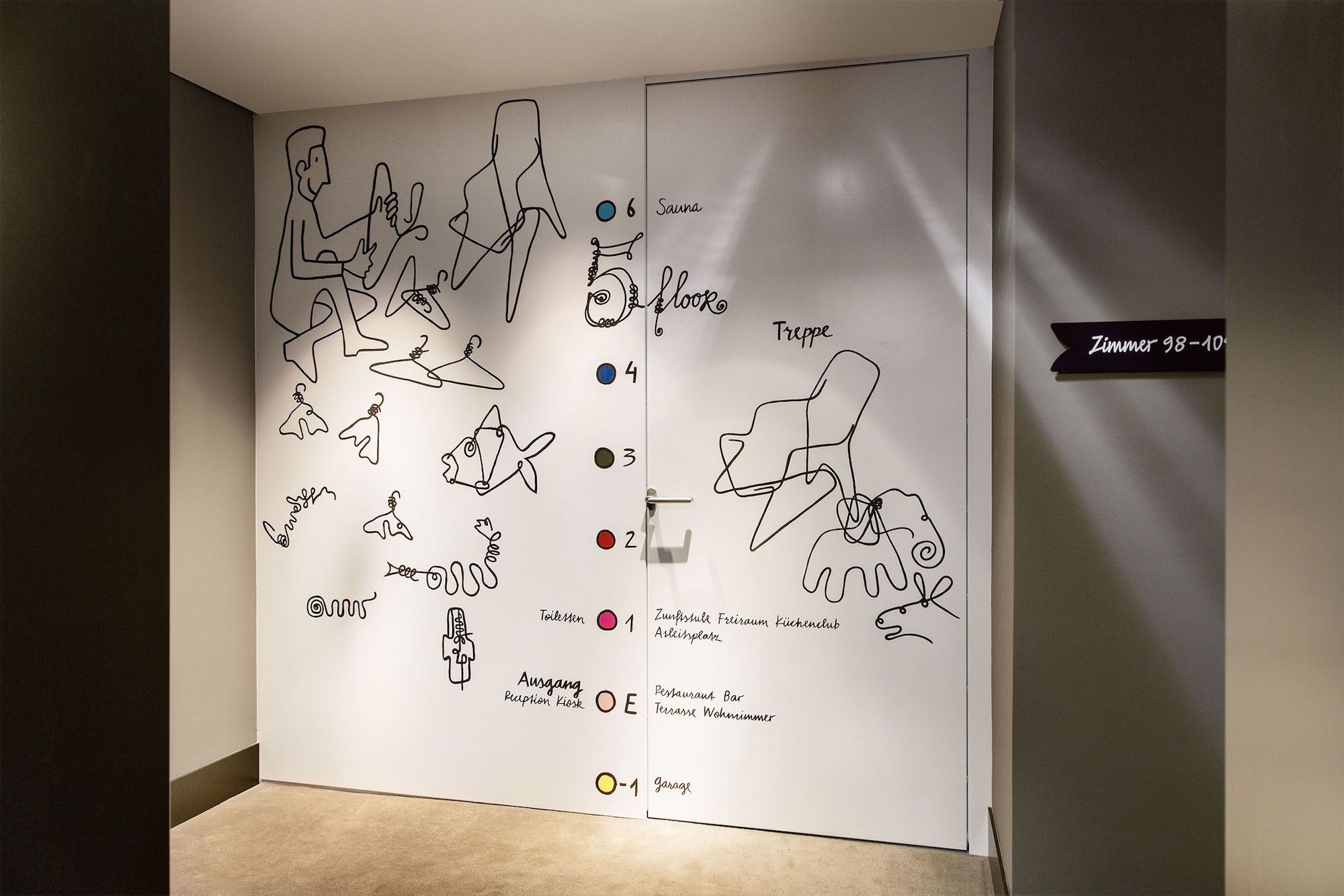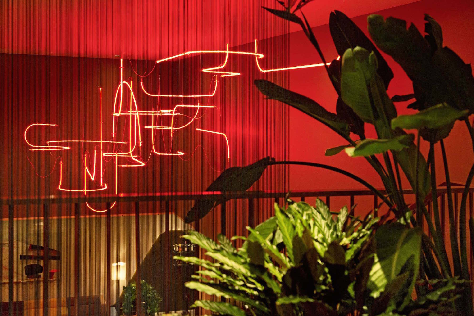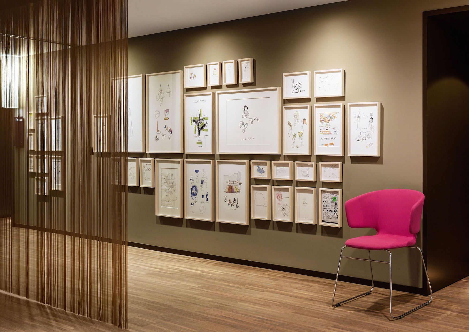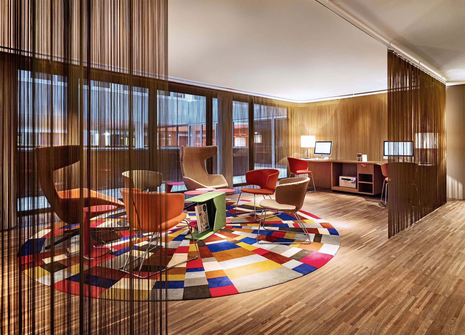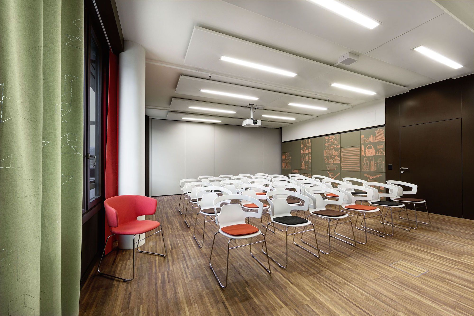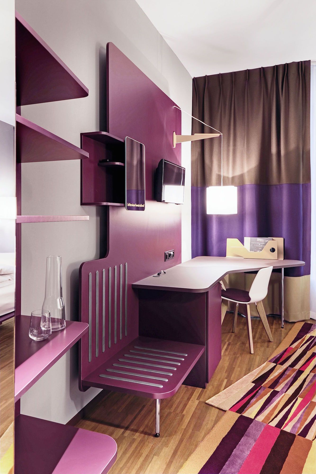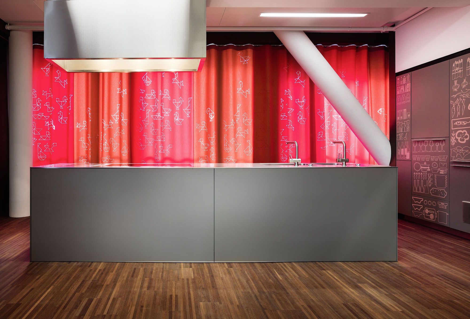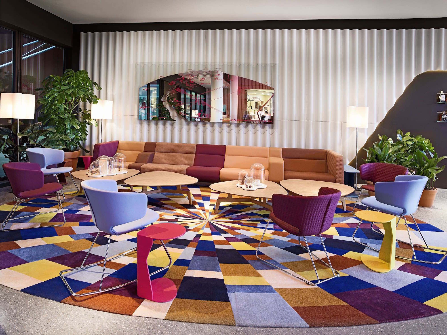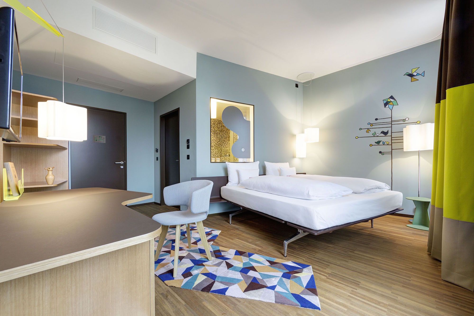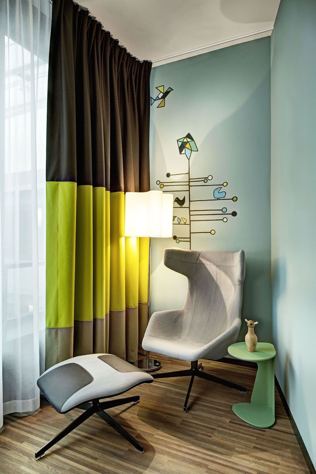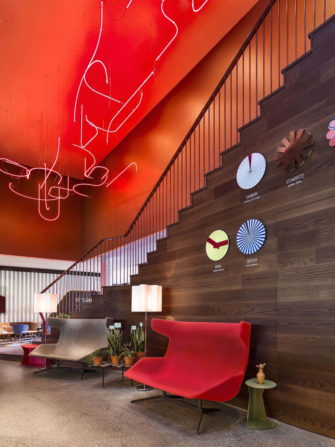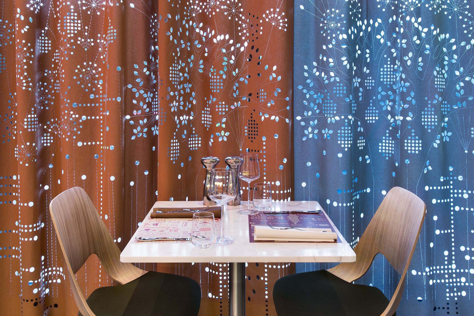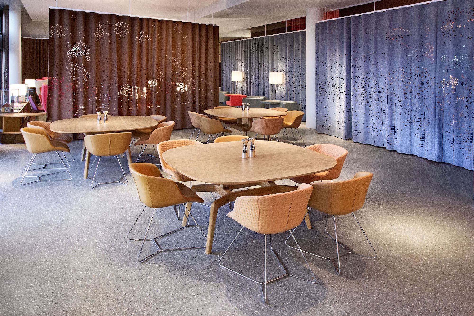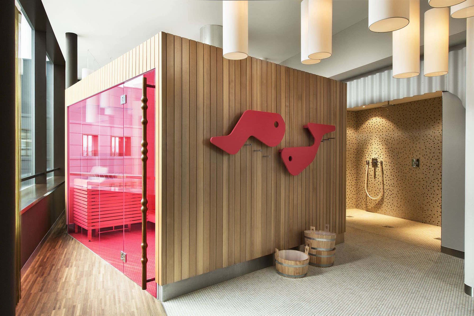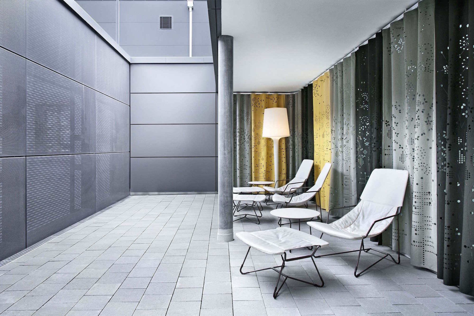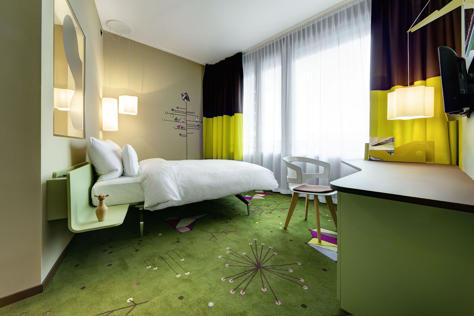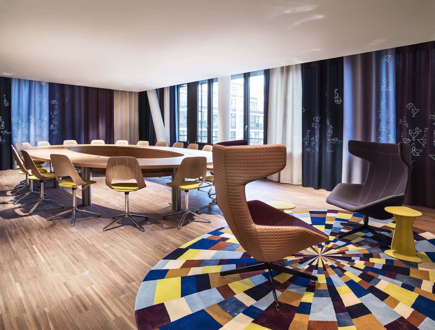The 25hours Hotel Zurich West by Alfredo Häberli
Location: Zurich, Switzerland
Year: 2012
Photo courtesy: Jonas Kuhn
Description:
Designing the 25hours Hotel was the most complex interior design project I took on in my 20 years as a designer“, comments Alfredo Häberli on the first complete design of a hotel, allowing him to also combine renowned products with new ideas.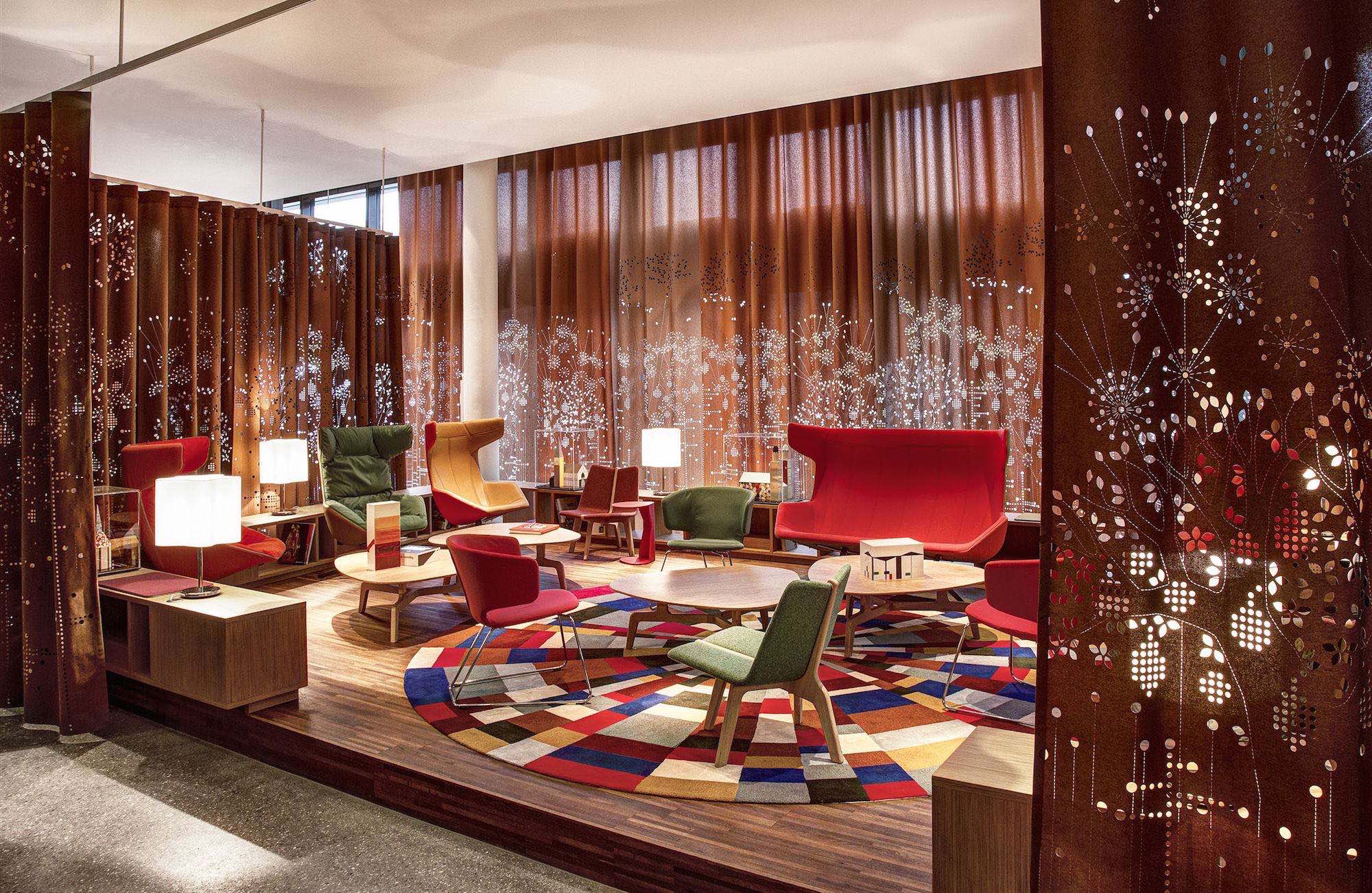 From the ground floor, home to the hall, bar, restaurant, and lobby, visitors can take a flight of stairs up to the first floor, the living room, guild room, and kitchen club – the hotel’s event area. The following floors, up until the sixth, are home to the 126 guest rooms belonging to the categories Silver, Gold and Platinum as well as the Häberli Suite. On the top floor, the sauna is the place to relax. All in Häberli design.
From the ground floor, home to the hall, bar, restaurant, and lobby, visitors can take a flight of stairs up to the first floor, the living room, guild room, and kitchen club – the hotel’s event area. The following floors, up until the sixth, are home to the 126 guest rooms belonging to the categories Silver, Gold and Platinum as well as the Häberli Suite. On the top floor, the sauna is the place to relax. All in Häberli design.
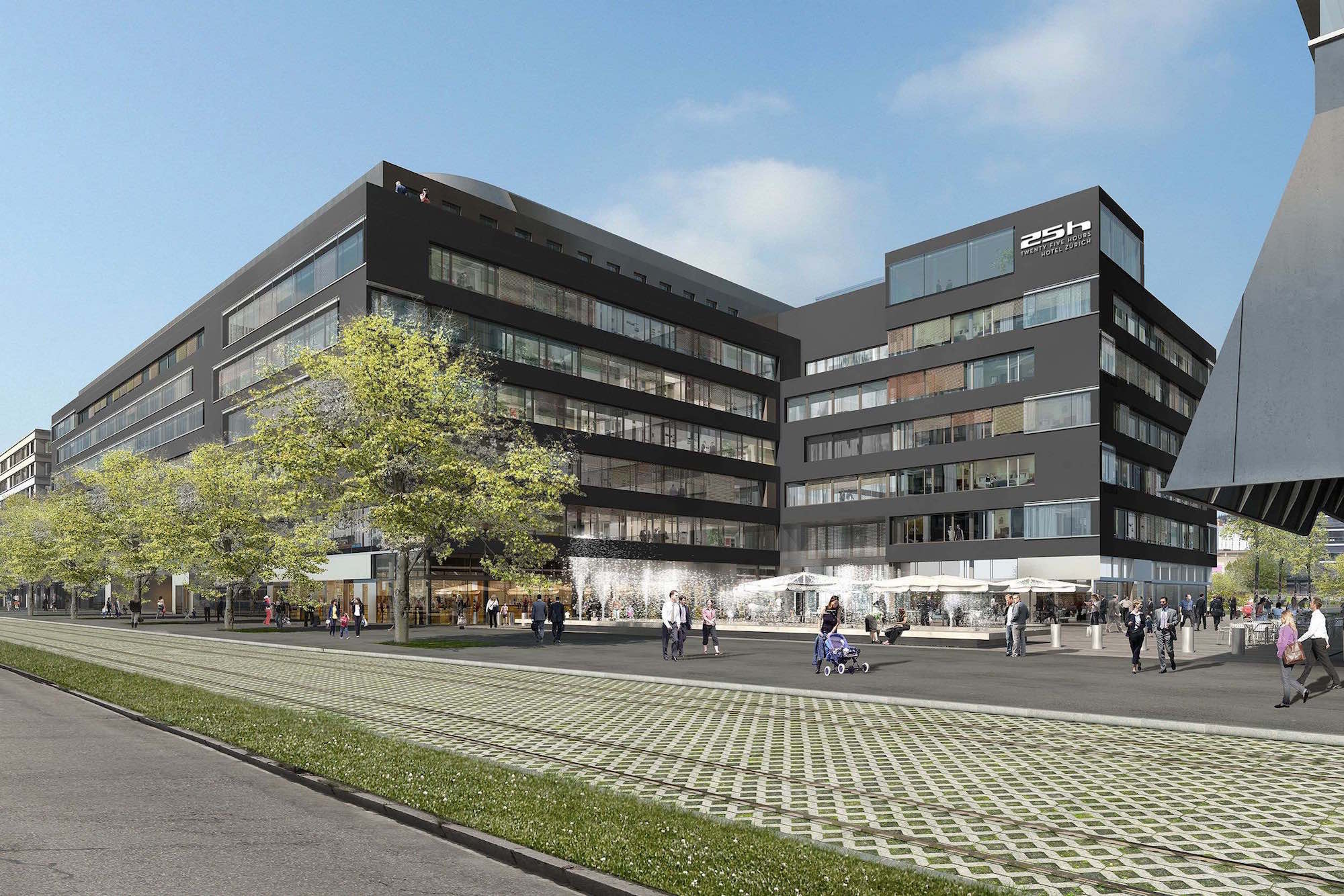 „“The idea of designing a hotel holistically – I mean, to develop as many new products for the hotel as possible – was my vision. As a team, we implemented approx. 60 individual products: from door handles to clothes hangers, from carpets to armchairs, to lamps and curtains.”
„“The idea of designing a hotel holistically – I mean, to develop as many new products for the hotel as possible – was my vision. As a team, we implemented approx. 60 individual products: from door handles to clothes hangers, from carpets to armchairs, to lamps and curtains.”
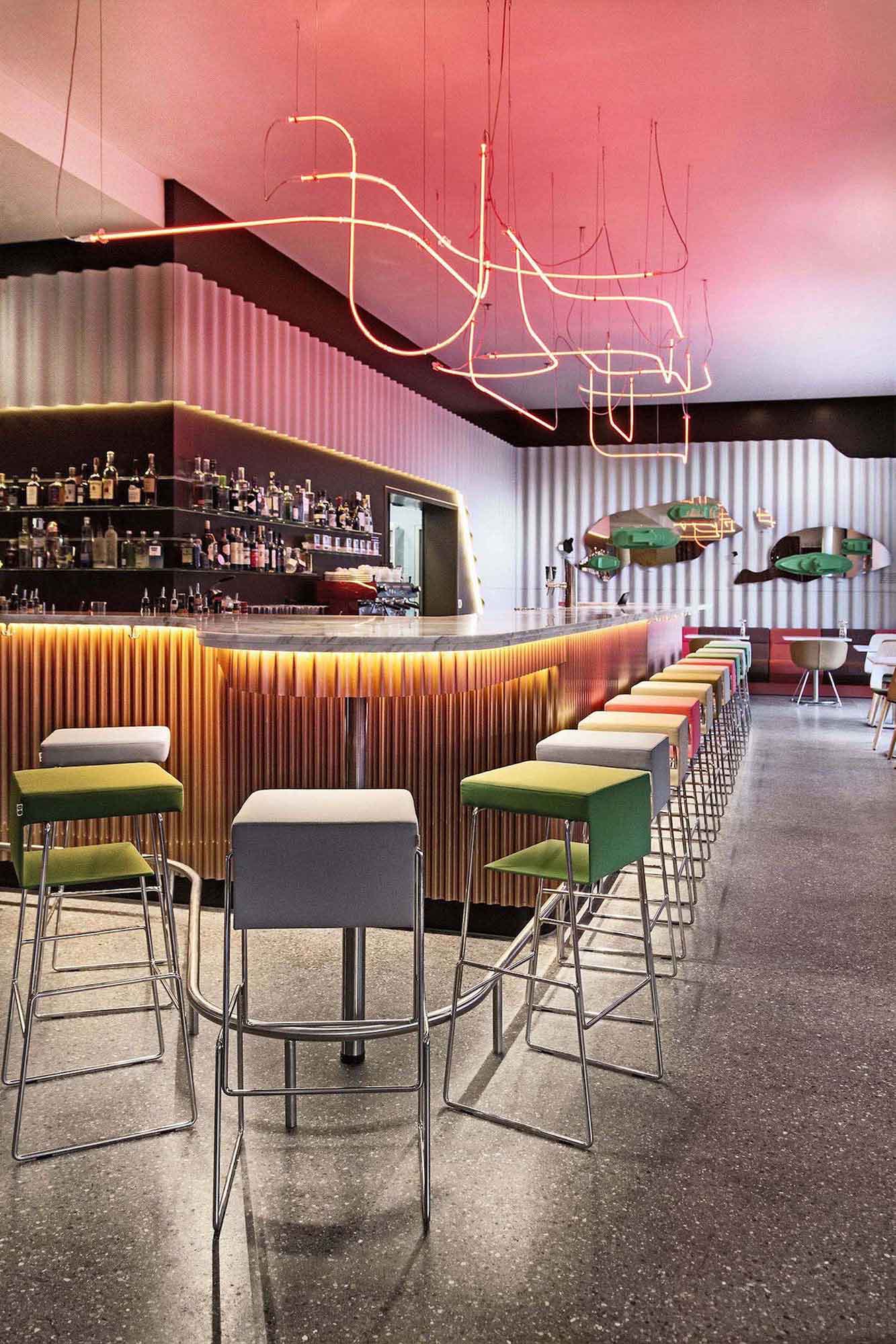 Häberli design products of various different manufacturers can be found in the hotel: Alias, BD Barcelona Design, Berendsohn, Fredericia Furniture, FSB, Georg Jensen, HAY, Iittala, Kvadrat, Meyer-Mayor, Moroso, Offecct, Sola, Tai Ping, Vitra…
Häberli design products of various different manufacturers can be found in the hotel: Alias, BD Barcelona Design, Berendsohn, Fredericia Furniture, FSB, Georg Jensen, HAY, Iittala, Kvadrat, Meyer-Mayor, Moroso, Offecct, Sola, Tai Ping, Vitra…
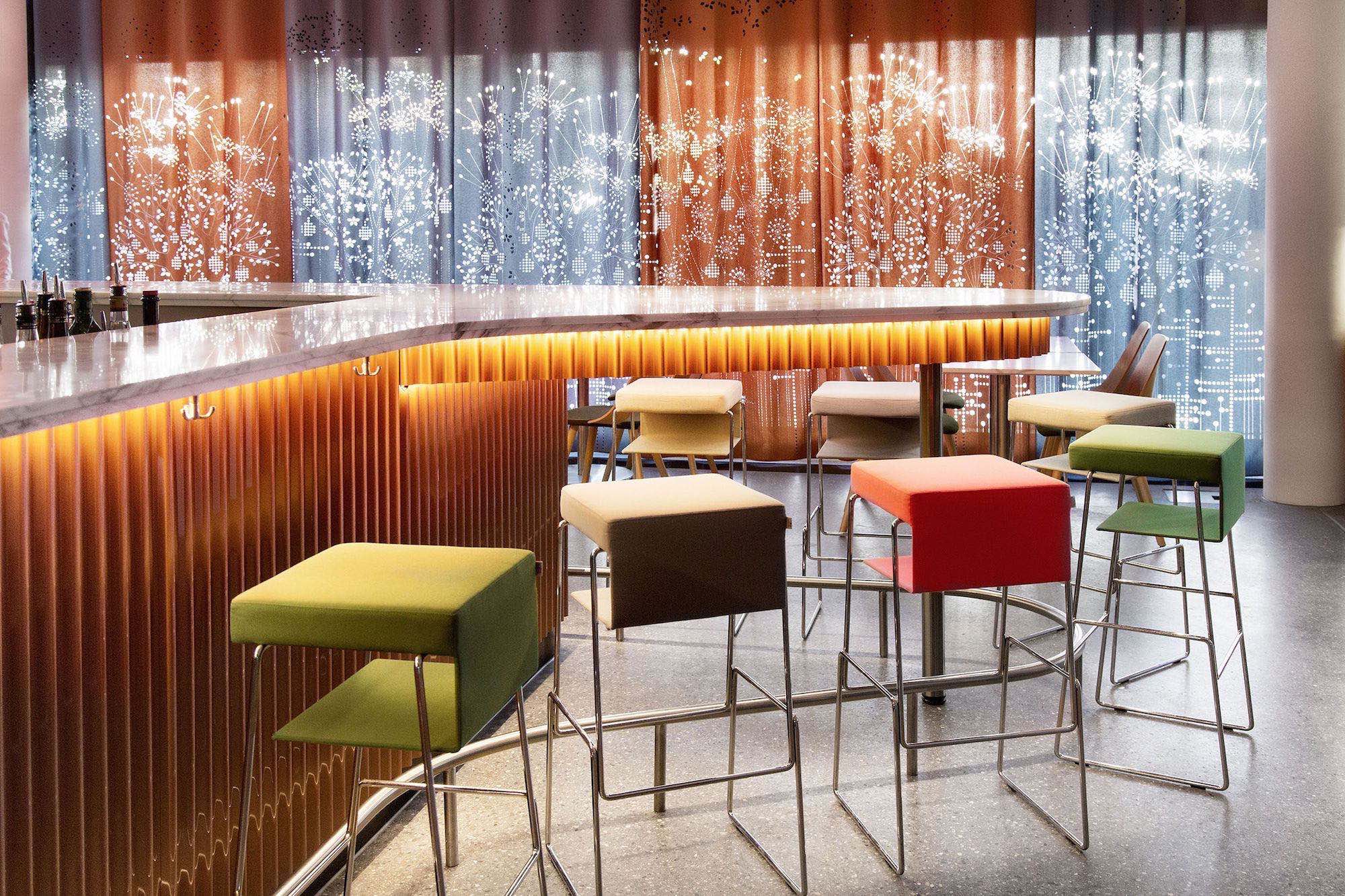 Alfredo Häberli’s signature can be felt in the shapes, colors and fabrics: comfortable, but elegant. Cultivated but also sometimes strange. “The goal was to give the hotel a soul,” says the designer. “A place open for the world, but still protected. A place that was designed for versatility and flexibility.” In addition to well-known and new Häberli designs, the lobby is also speckled with charming love letters to the town of Zurich, which the designer uses in installations and wall objects.
Alfredo Häberli’s signature can be felt in the shapes, colors and fabrics: comfortable, but elegant. Cultivated but also sometimes strange. “The goal was to give the hotel a soul,” says the designer. “A place open for the world, but still protected. A place that was designed for versatility and flexibility.” In addition to well-known and new Häberli designs, the lobby is also speckled with charming love letters to the town of Zurich, which the designer uses in installations and wall objects. True to his style, as the hotel’s designer, Alfredo Häberli plays around with creative double entendres. In line with the working title, “the Smile of my Hometown”, the building is peppered with artistic and graphical interventions, guiding guests out into the new hometown of 25hours and to the favorite spots of the design team – beyond banks, chocolate and watches.
True to his style, as the hotel’s designer, Alfredo Häberli plays around with creative double entendres. In line with the working title, “the Smile of my Hometown”, the building is peppered with artistic and graphical interventions, guiding guests out into the new hometown of 25hours and to the favorite spots of the design team – beyond banks, chocolate and watches.
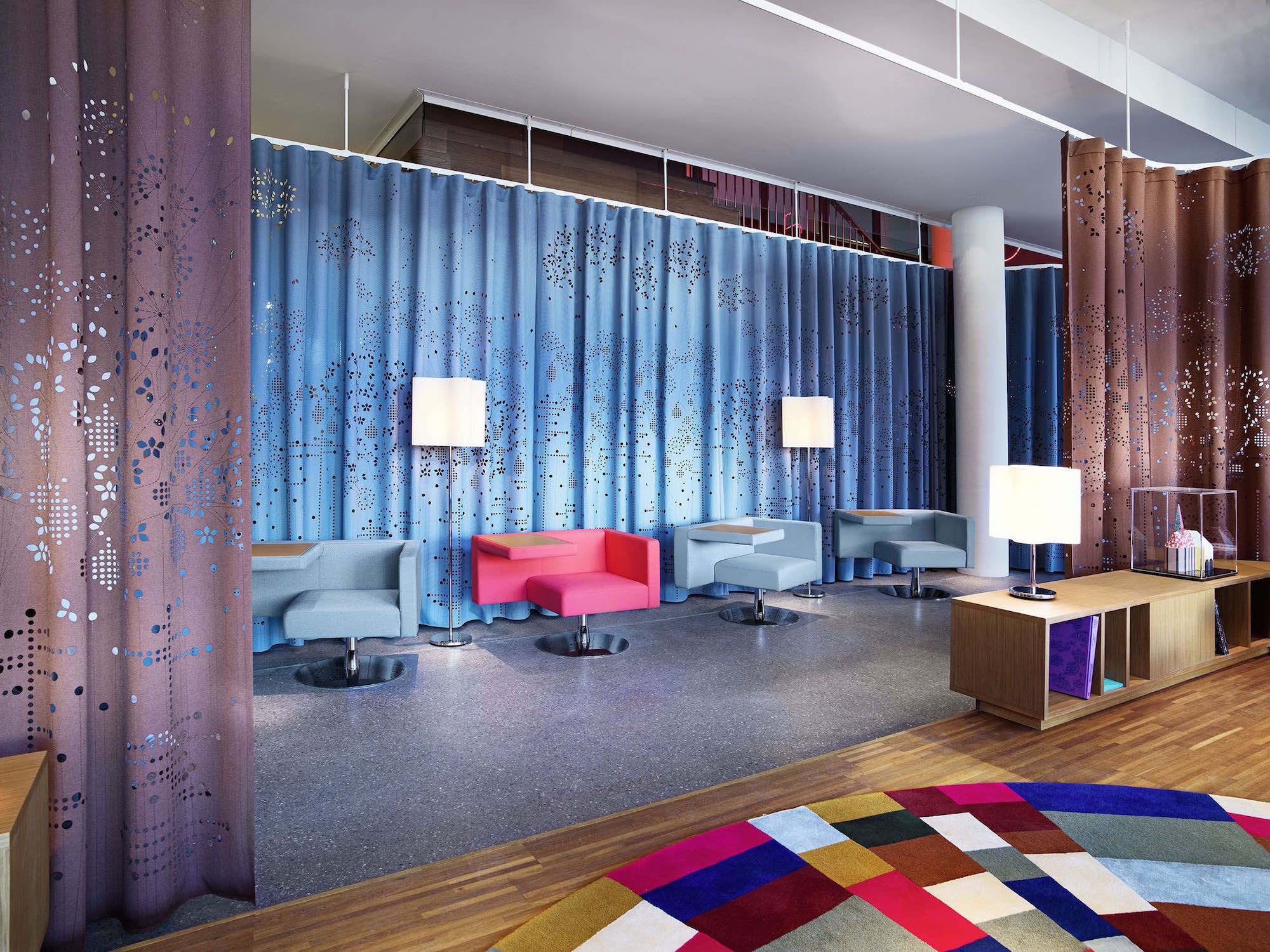 The designer on the design team: “Two external offices were extremely important: Stefanie Häberli-Bachmann, visual design of all the signage and the corporate identity of the hotel, and the office of Aeberli Vega Zanghi Architects GmbH for the construction planning and realization.
The designer on the design team: “Two external offices were extremely important: Stefanie Häberli-Bachmann, visual design of all the signage and the corporate identity of the hotel, and the office of Aeberli Vega Zanghi Architects GmbH for the construction planning and realization.
