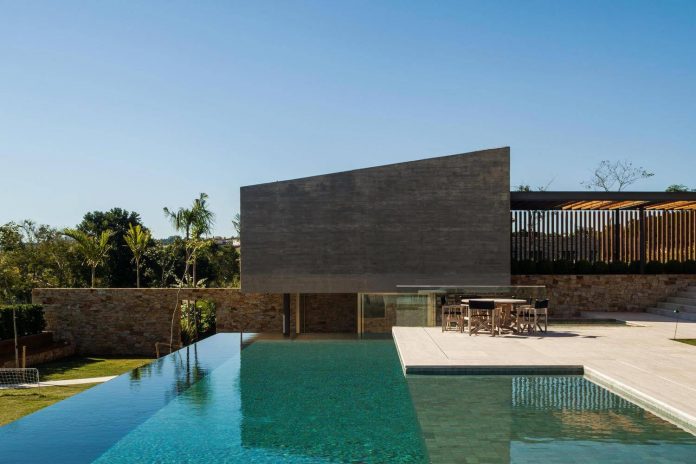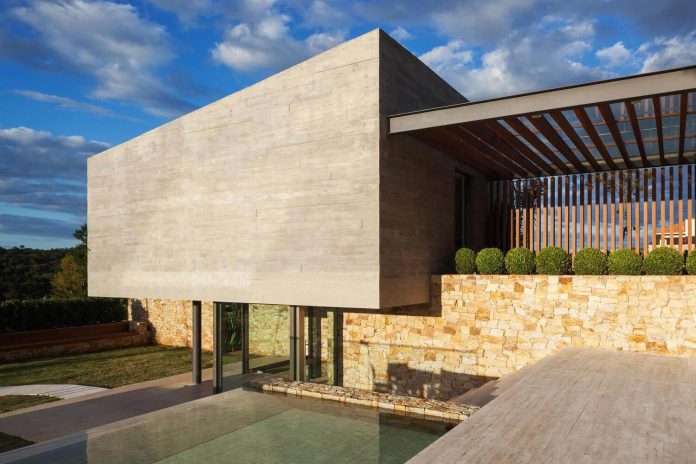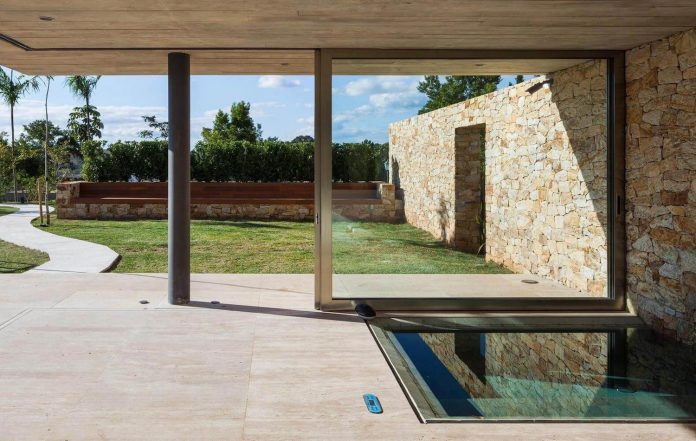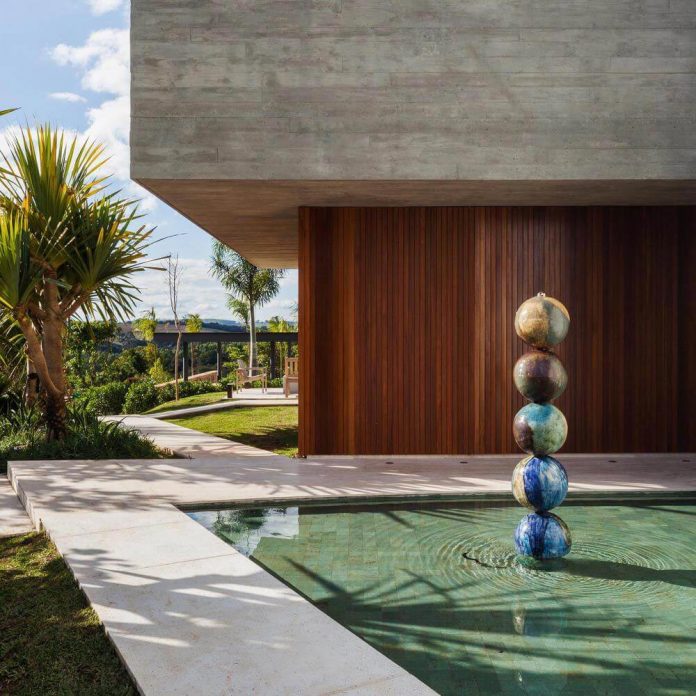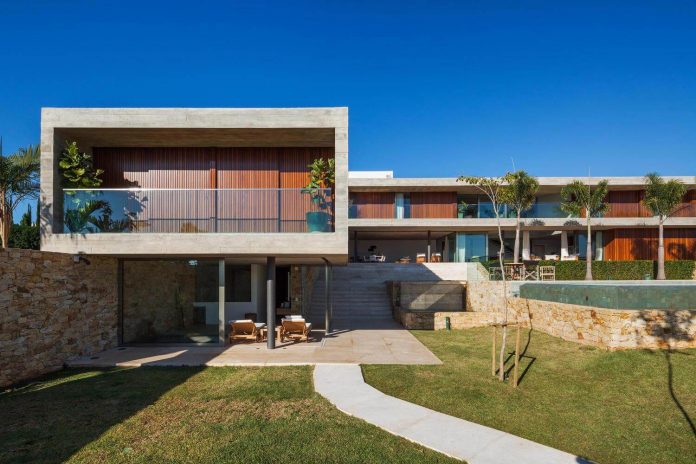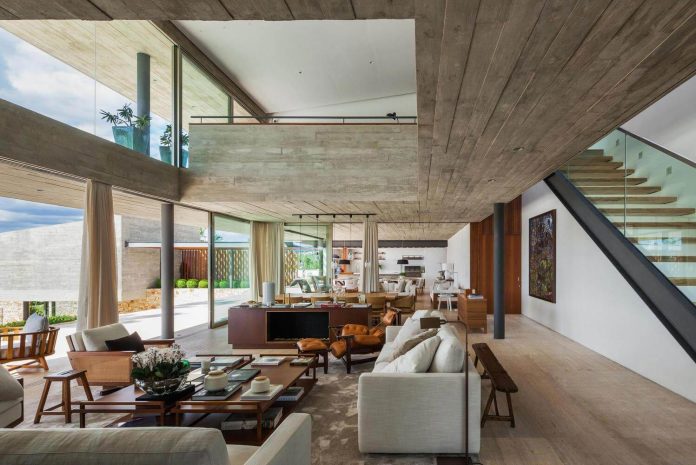Volumes combined in an “L” site plan that are interconnected create this modern EL residence
Architects: Reinach Mendonça Arquitetos Associados
Location: Bragança Paulista, São Paulo, Brazil
Year: 2014
Area: 12.777 ft²/ 1.187 m²
Photo courtesy: Nelson Kon
Description:
“The extensive and complex program of this holiday house led us to embrace an architectural concept that subdivided all functions in different constructive blocks. The result is a group of volumes with different functions interconnected through circulations axis, that could successfully solve the program in a way that is gentle and articulated, both with the irregular corner format and terrain site. The volumes were positioned along with the sunnier facades and the correlation between indoors and outdoors of the countryside landscape.
The facilities block faces south and is made of traditional masonry, cladded and painted in white. It outlines the main volume, that has two floors in concrete above steel columns and faces the northeast and the most pleasurable view. The third volume has an inferior level which hosts the guest’s bedrooms, spa and sauna. Although this volume is away from the house, it is interconnected through a glass pergola roof.
All volumes together result in an “L” site plan around the pool courtyard, on mid level of the terrain respecting the natural topography of the site. This arrangement prioritizes the external areas to the corners, propitiating a discreet and respectful relationship between the house and the neighborhood.”

