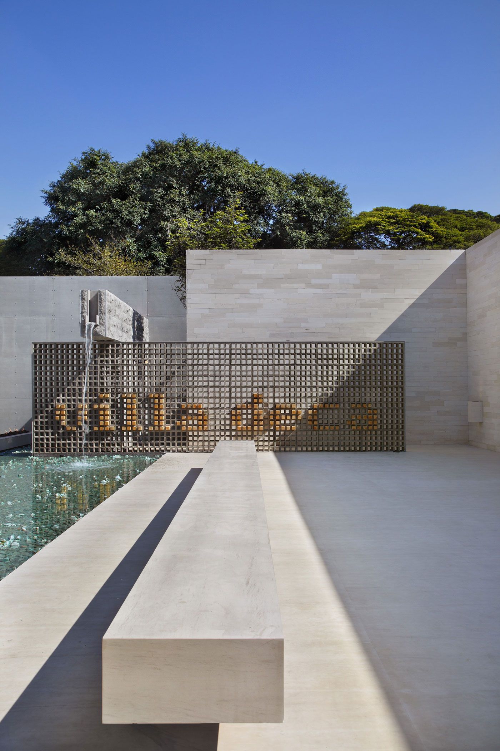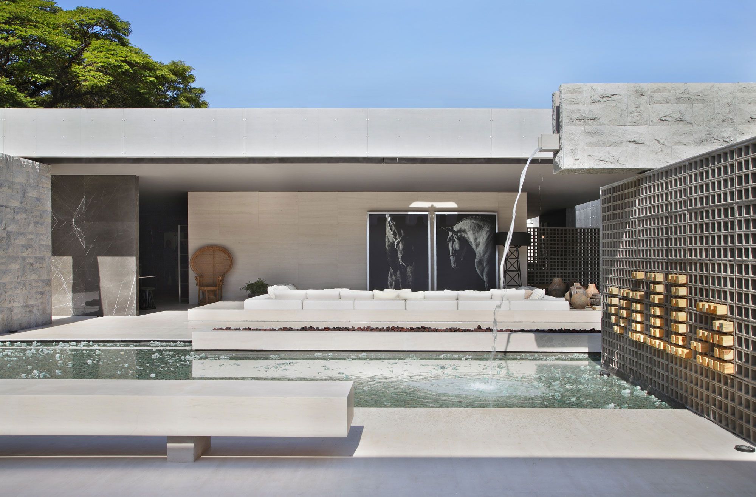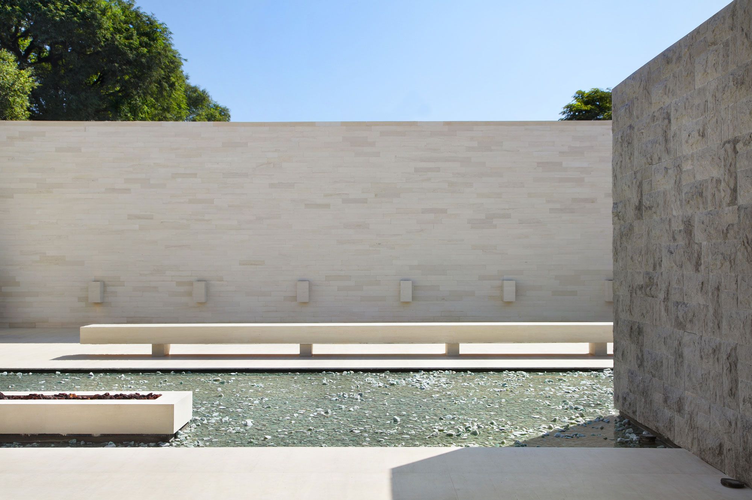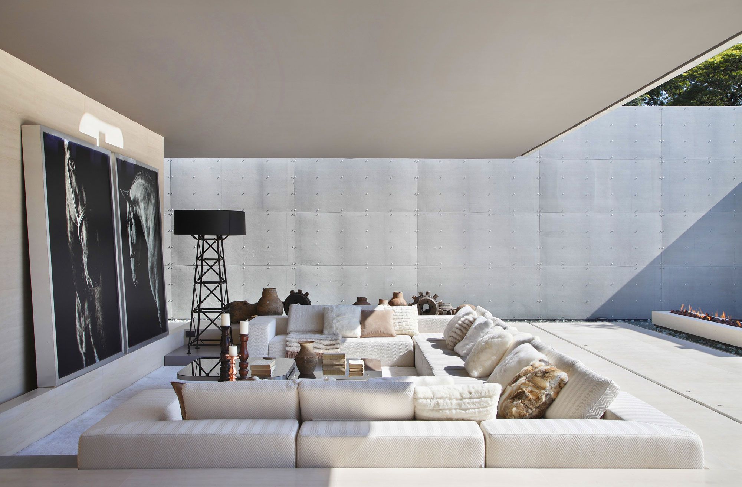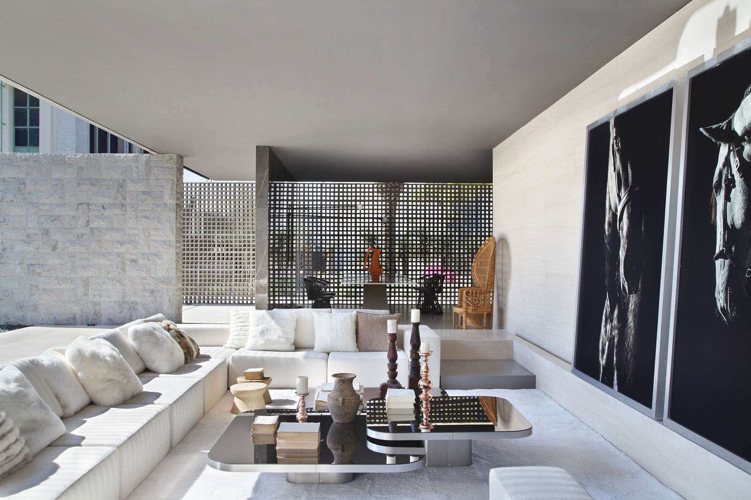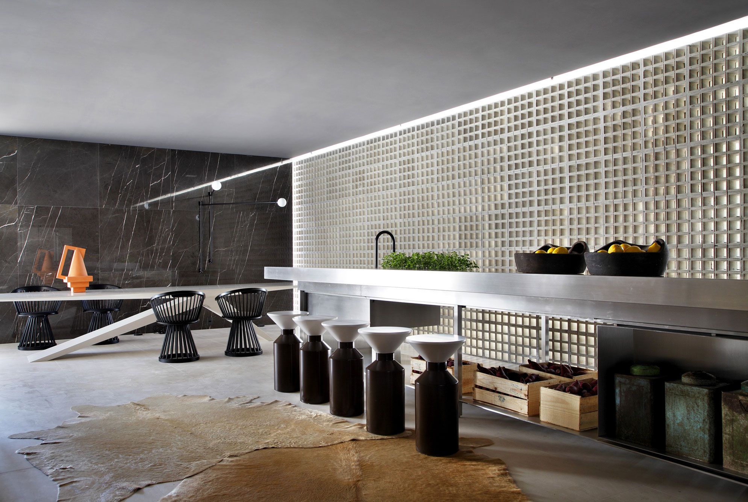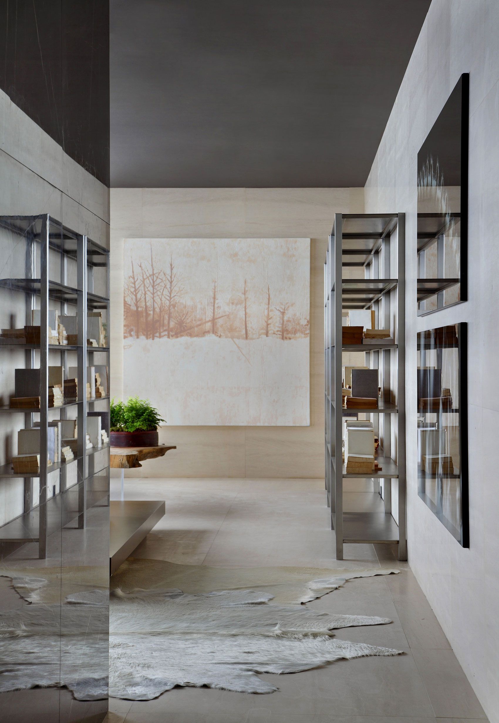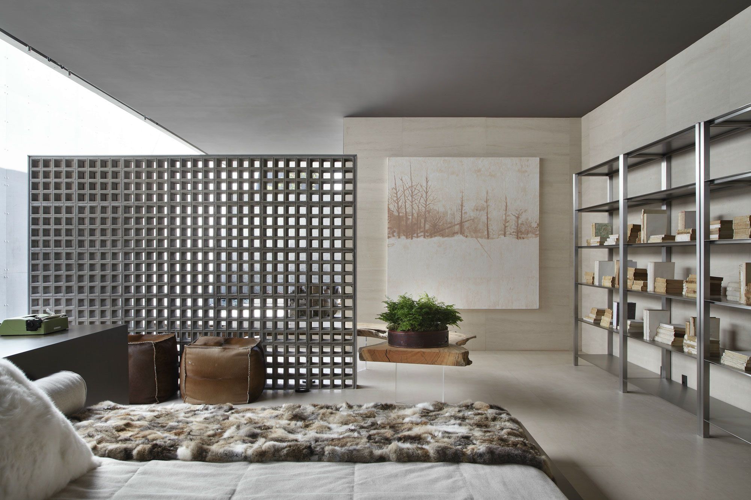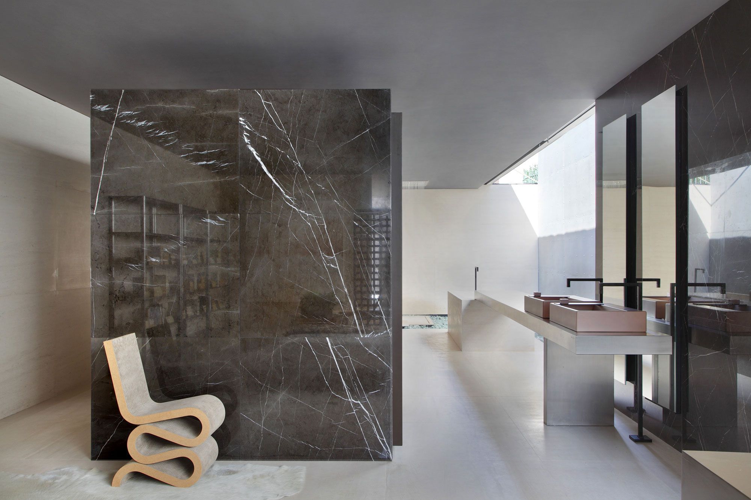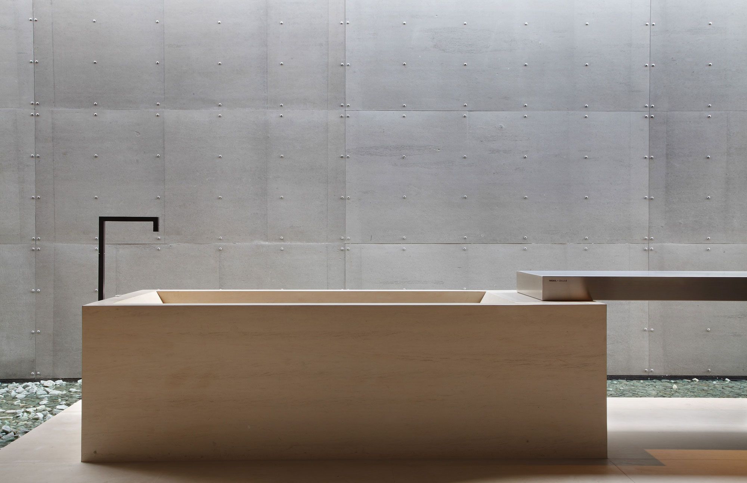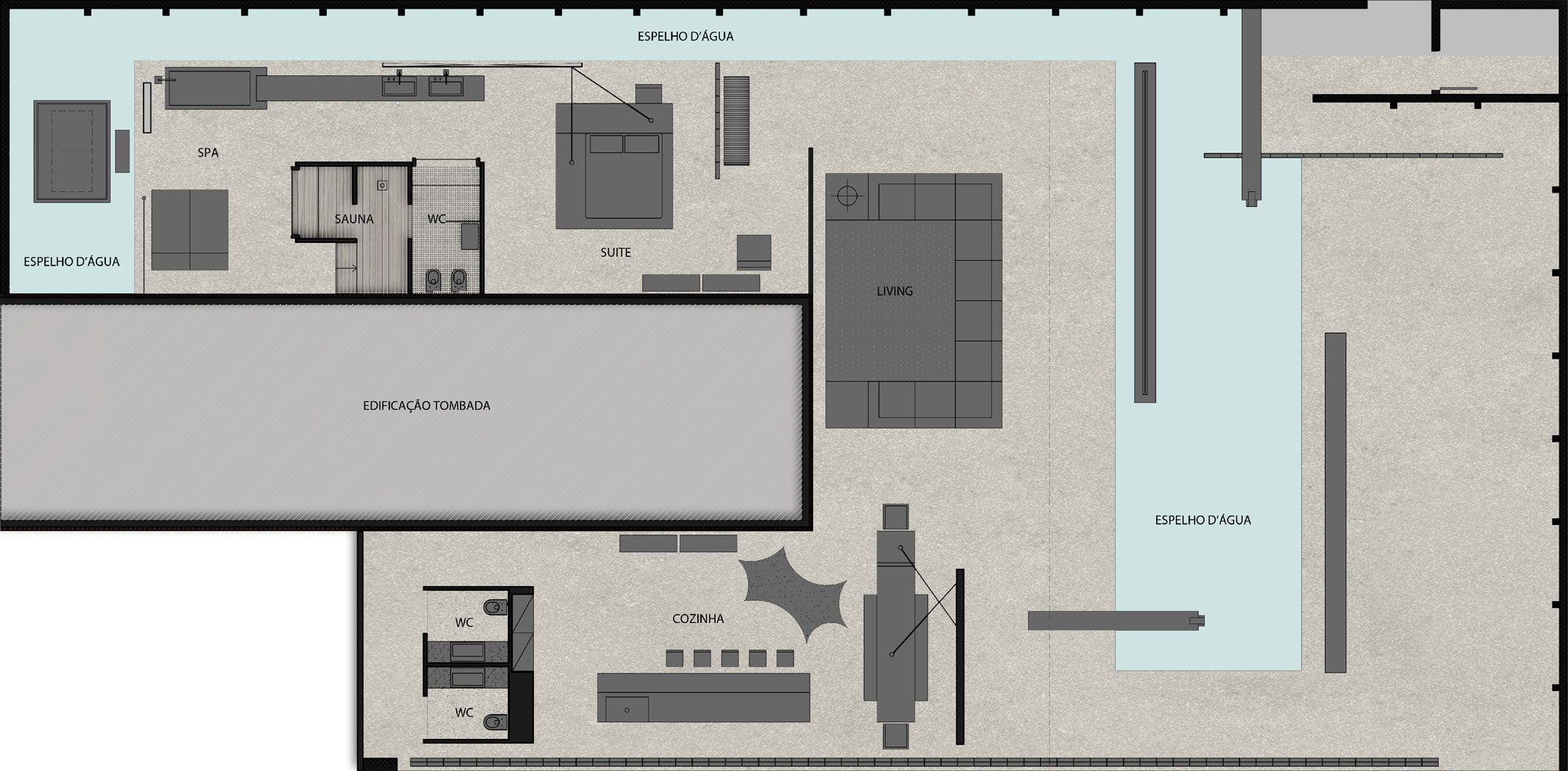Villa Deca by Guilherme Torres
Architects: Guilherme Torres
Location: São Paulo, Brazil
Year: 2014
Area: 5,382 sqft
Photo courtesy: MCA STUDIO
Description:
Villa is a house that revitalizes the feelings and enhances of the dolce far niente. The space created by Guilherme sought contemporary references and created 500sqm (5,382sqft) in the sense of being in a bucolic setting.
“I wanted a completely integrated and unusual volumetric space. My inspiration in the past does not lead in any way to a dated architecture. Rather, I sought a home that is function for us today and I think she fulfills this desire.” Explains William.
Concept: with minimal visual interference in the scenario, the Villa Deca abuses raw materials. The house has no windows or locks and appears like a large balcony, an intimate refuge. A minimalist environment with monochromatic colors, ranging from gray and sand and broad to be completely open in almost its entire length. The Roman influence is evidenced by the beautiful waterfall located just inside the entrance.
Thank you for reading this article!



