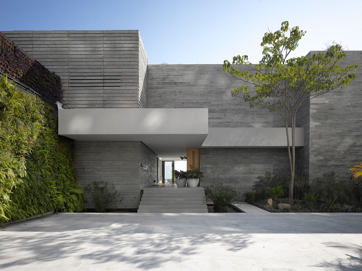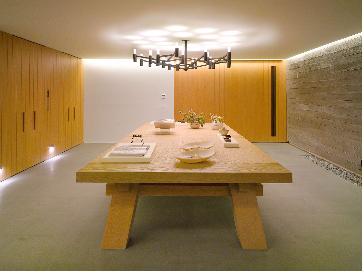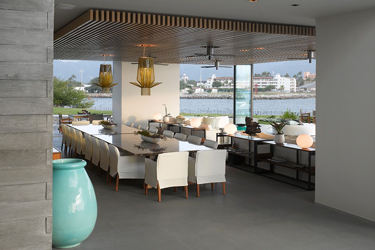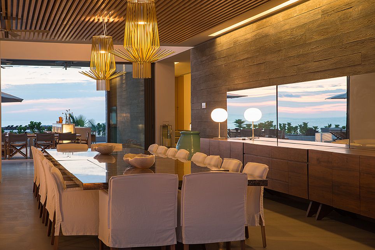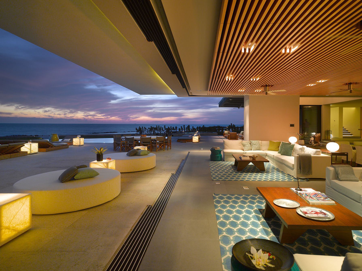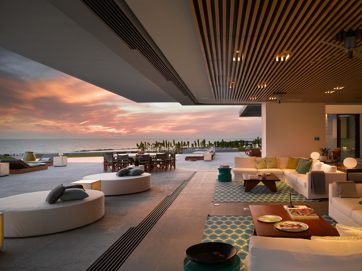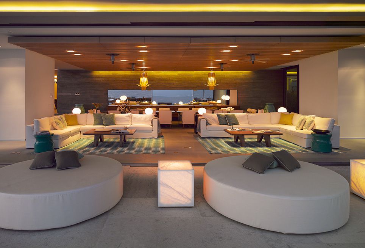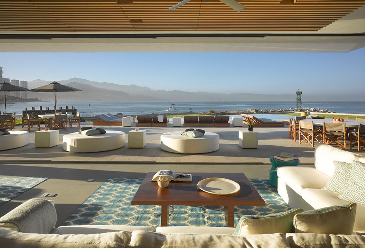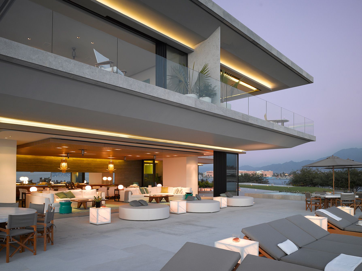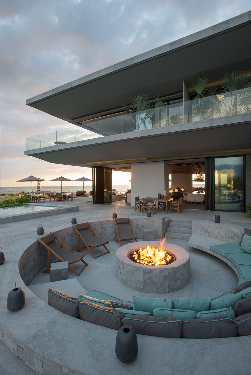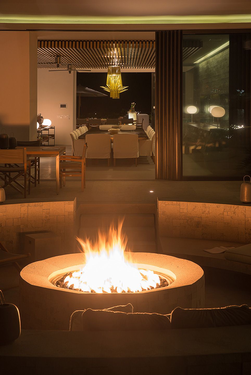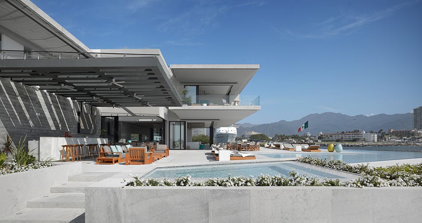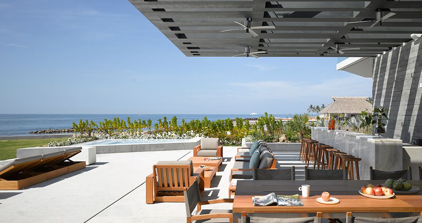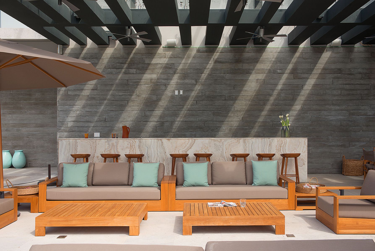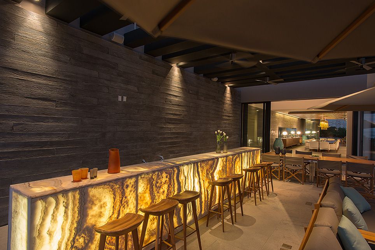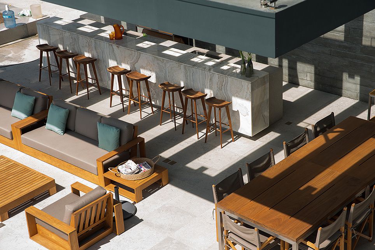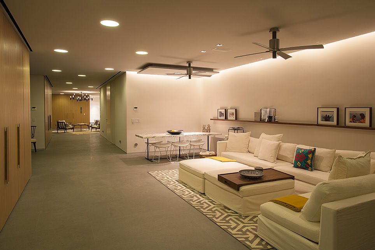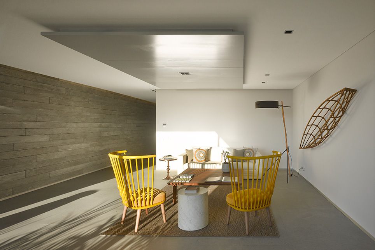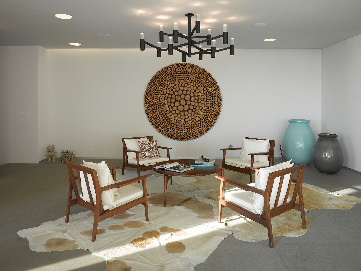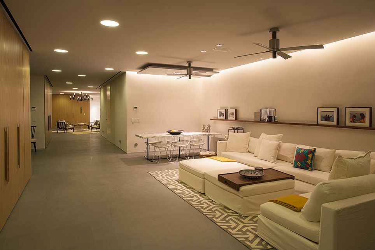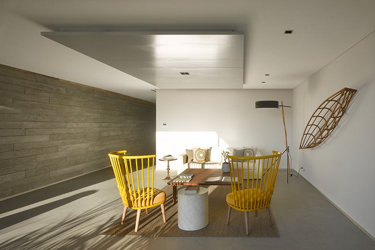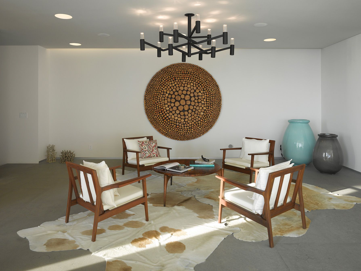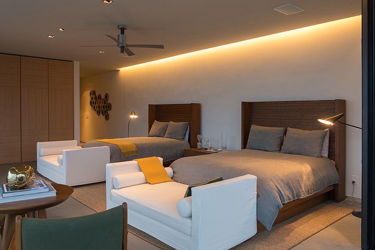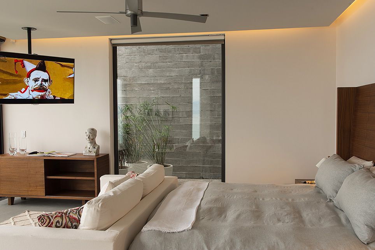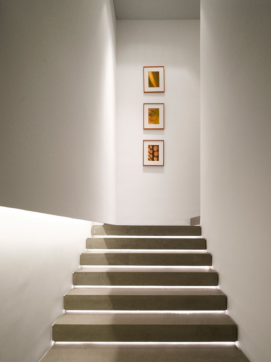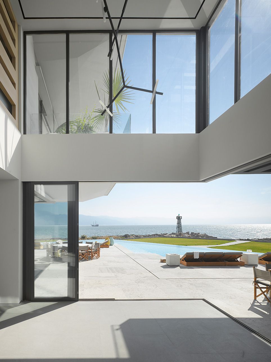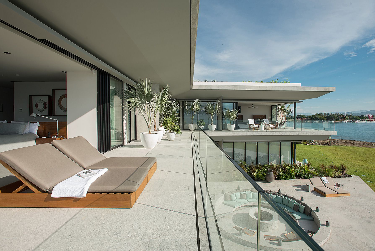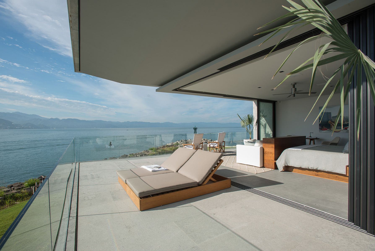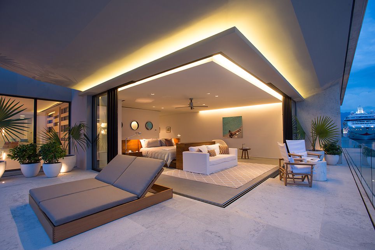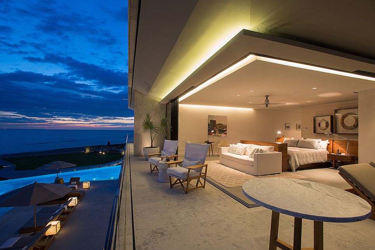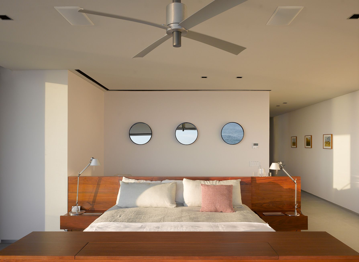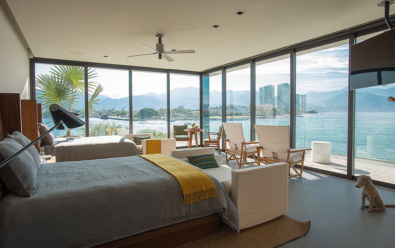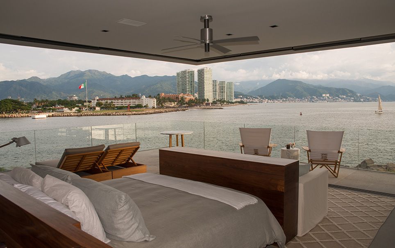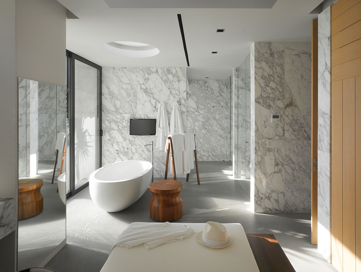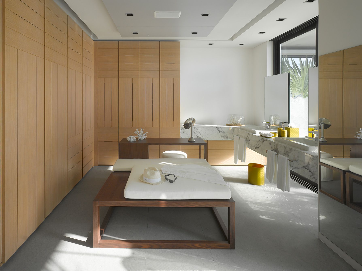Vallarta House by Ezequiel Farca
Architects: Ezequiel Farca
Location: Puerto Vallarta, Jalisco, Mexico
Year: 2013
Area: 32,292 sqft
Photo courtesy: Jaime Navarro, Roland Halbe
Description:
Located in the marina of Puerto Vallarta in Mexico, the house takes advantage of a beautiful view on the Pacific bay. The design is driven by home’s extraordinary context within the landscape, balancing the family’s need for privacy with its desire to connect with the dramatic ocean vistas surrounding the property. Sensitively-placed, floor to ceiling glass accomplishes the latter, and draws natural light into every corner of the home.
The program is divided into two floor plans so as not to interfere with the horizontality of the beach. The first floor contains the social elements of the home, whereas the second floor contains its private programmatic elements
The house was conceived as a vacation oasis, and provides every amenity one could possibly desire during a stay in Puerta Vallarta: fitness center, a home theater, two Jacuzzis, a terrace with a swimming pool, a fire pit, 8 bedrooms, and numerous multi-functional gathering spaces for sitting and conversing with family and friends both indoors and out. Every room has floor to ceiling windows that open up to private terraces; Vallarta´s unique climate permitted such design. The main living and dining room are surrounded by glass walls that open and unify with the pool and terrace area, creating strong interior-exterior integration in the main area of the home.
The use of natural stone and concrete walls create fresh spaces that dually provide passive cooling during hot seasons. The home’s 1950’s-style modernism is warmed up by the use of earthy materials and finishes, such as board formed concrete, green walls, and custom walnut furnishings.
Furniture and decorative elements were exclusively chosen and designed to integrate with the architecture. Colors and linen fabrics bring warmth and the relaxing ambiance to the beach house, while custom furnishings give a nod to mid-century design, complemented by select vintage elements throughout.
The home’s striking green walls and rooftops insulate the house from heat, reducing the need for forced air, and dually serve to integrate the house with the landscape.
Thank you for reading this article!



