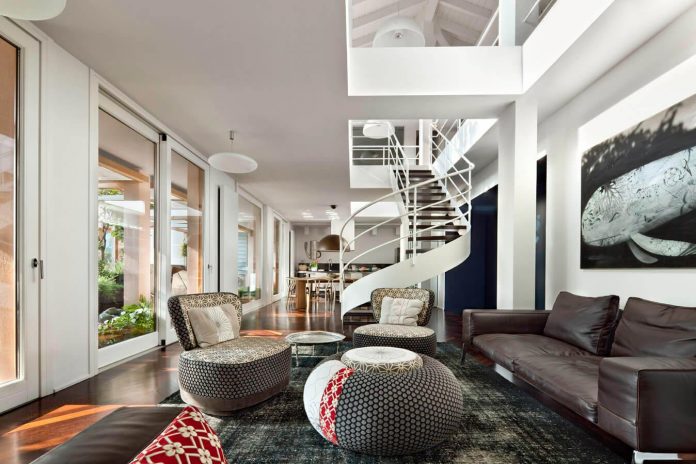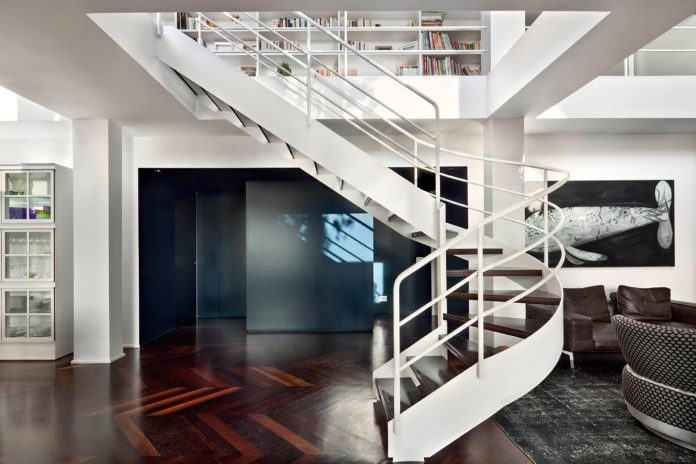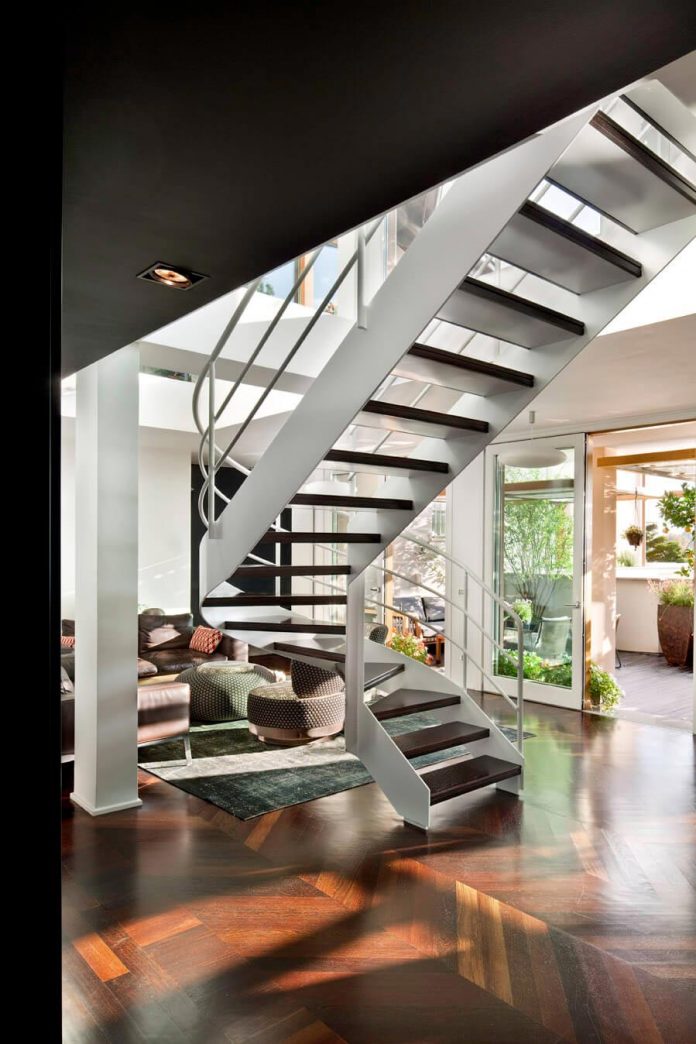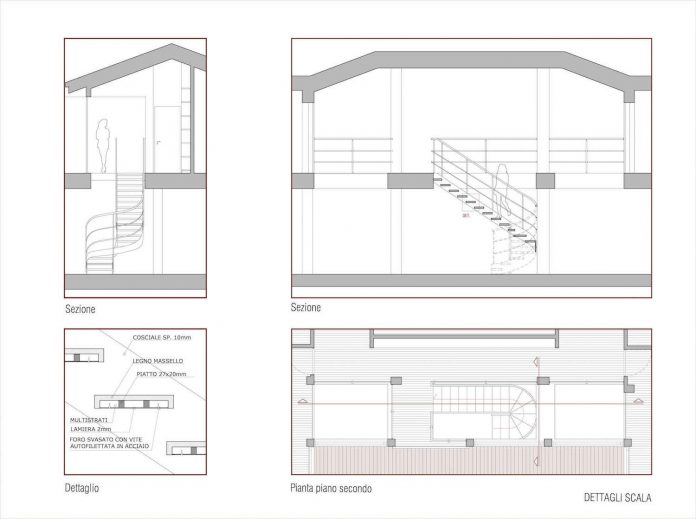How to use the double height ceiling of a penthouse in a way that creates a sense of openness and transparency
Architects: Silvio Maglione
Location: San Vittore Olona, Italy
Year: 2013
Area: 3.229 ft²/ 300 m²
Photo courtesy: Alberto Ferrero
Description:
“The project aim is to dramatically changing the top two floors of the center of a building in San Vittore Olona.
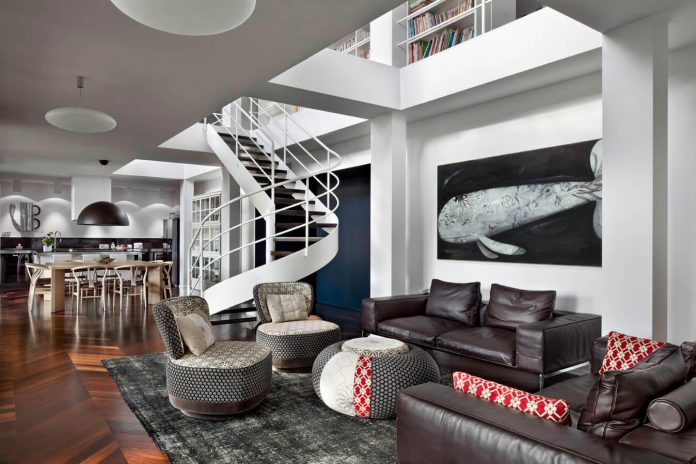
The total area is about 300 square meters, 160 and 140 on the second floor. The owner of the place is a young family with three children.
The apartment has a rectangular shape of about 16 to 10 meters. With the main axis positioned exactly on northwest – southeast dividing the apartment into two zones: the south-west towards the terrace is the living area, a large open space at the center is the staircase leading to the plane attic, the north-east is the sleeping area and services.
The staircase structure is created by the iron plates and paved with solid wood steps, is the centerpiece of the whole intervention. The living area has a double height ceiling with wooden roofs painted in white. The staircase also connects the two terraces and generates a new spatiality of the house which is transformed into a double-height enclosure invaded light on two levels.
The terraces have a double value: interacting with the interior of participating in and completing the spaces and uses, are also the fifth green that from a new spatiality of the house.”
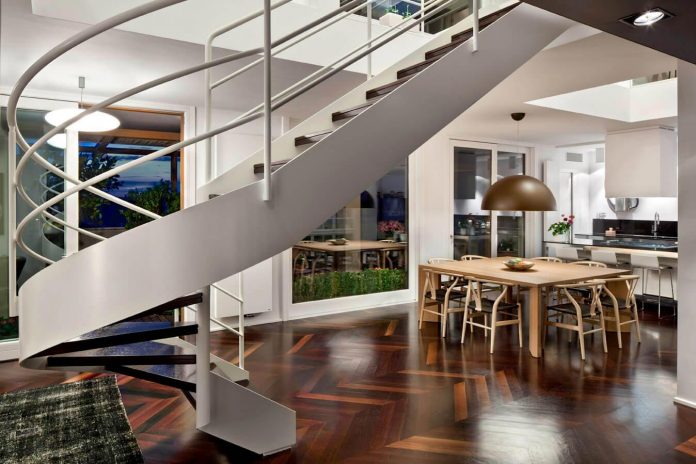
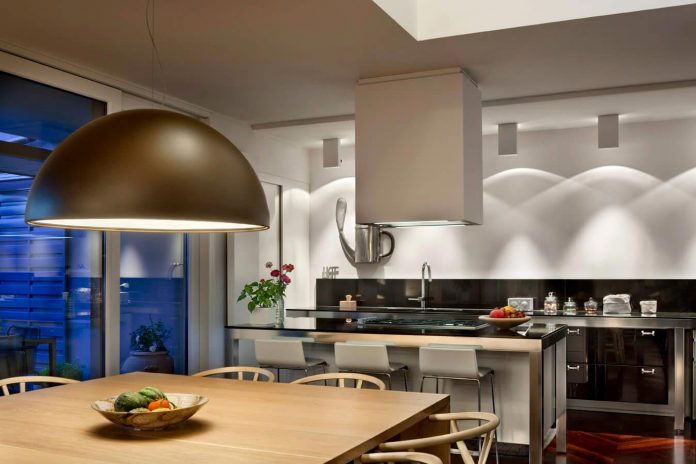
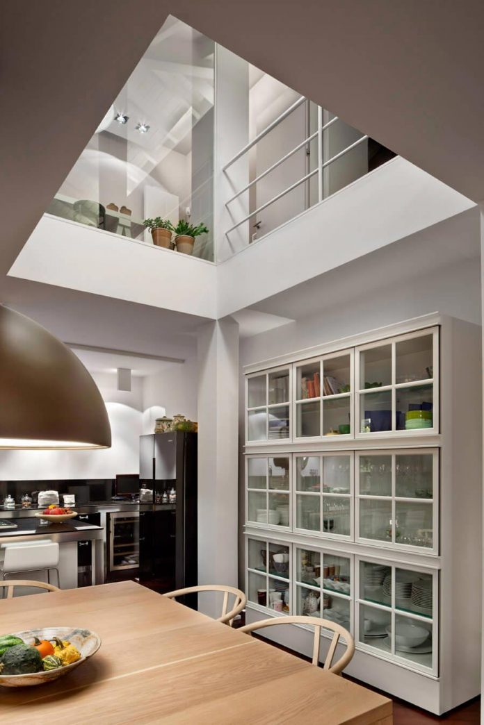
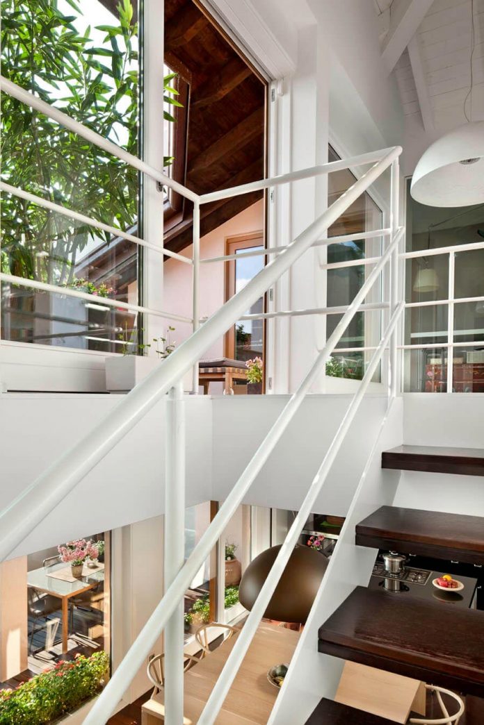
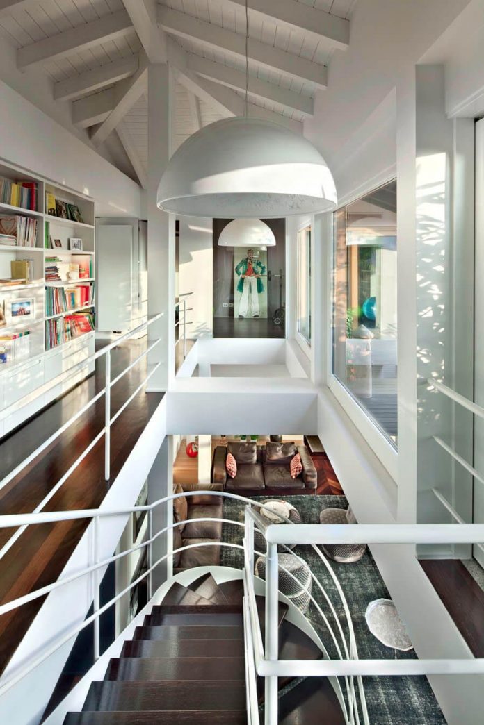
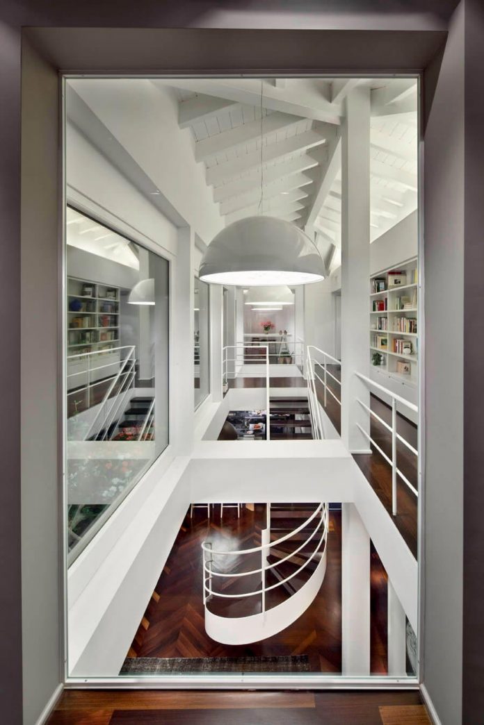
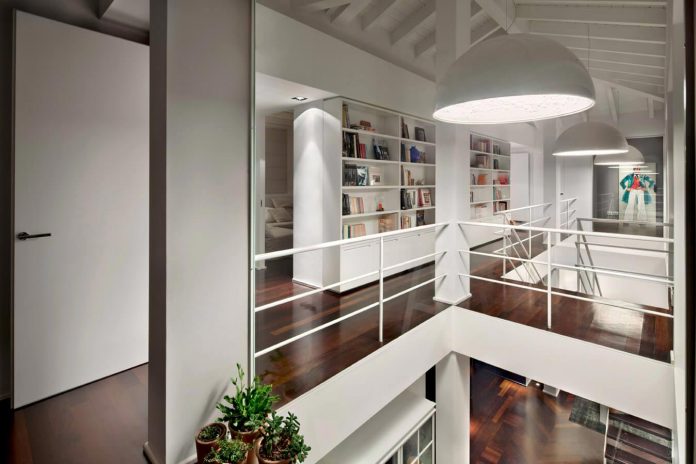
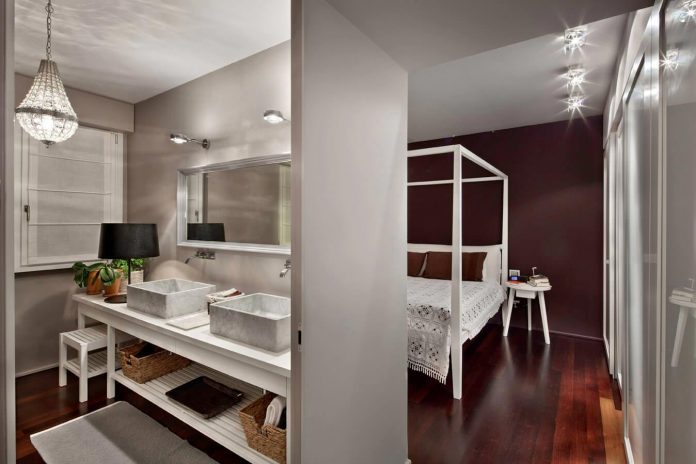
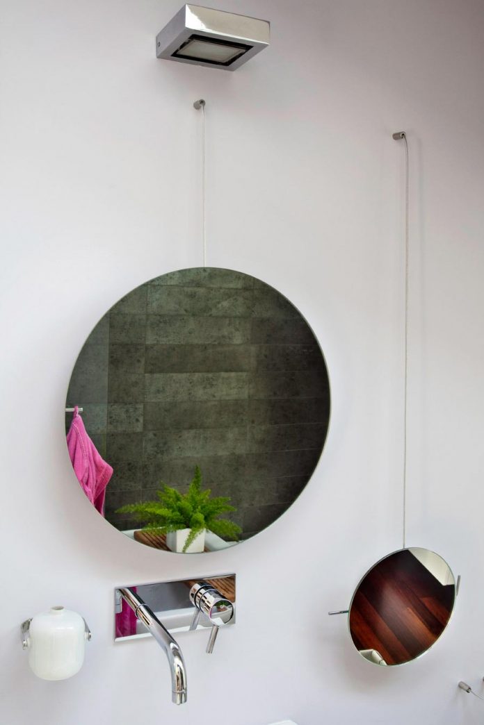
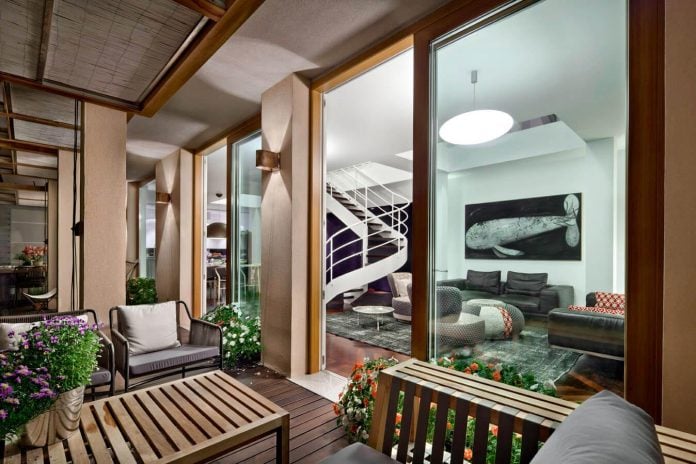
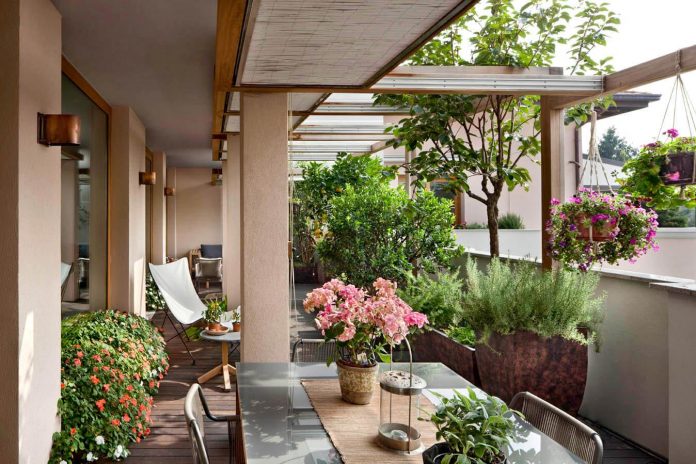
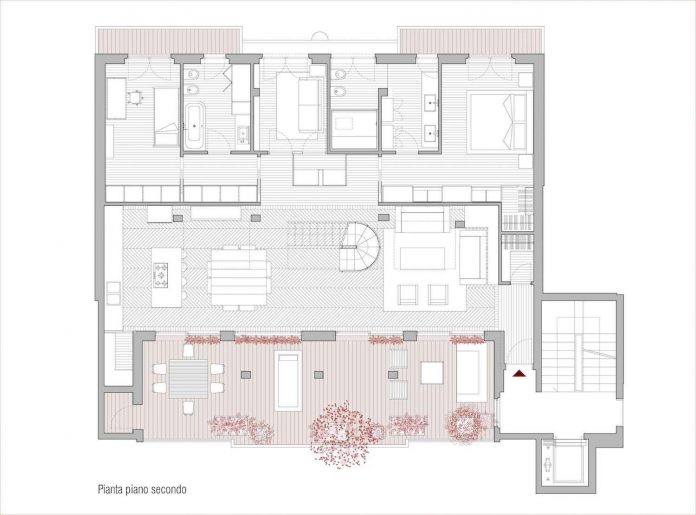
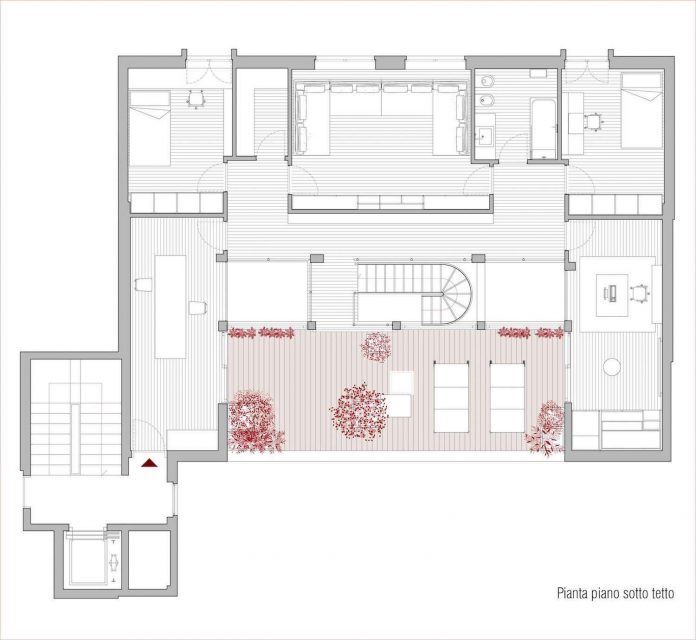
Thank you for reading this article!



