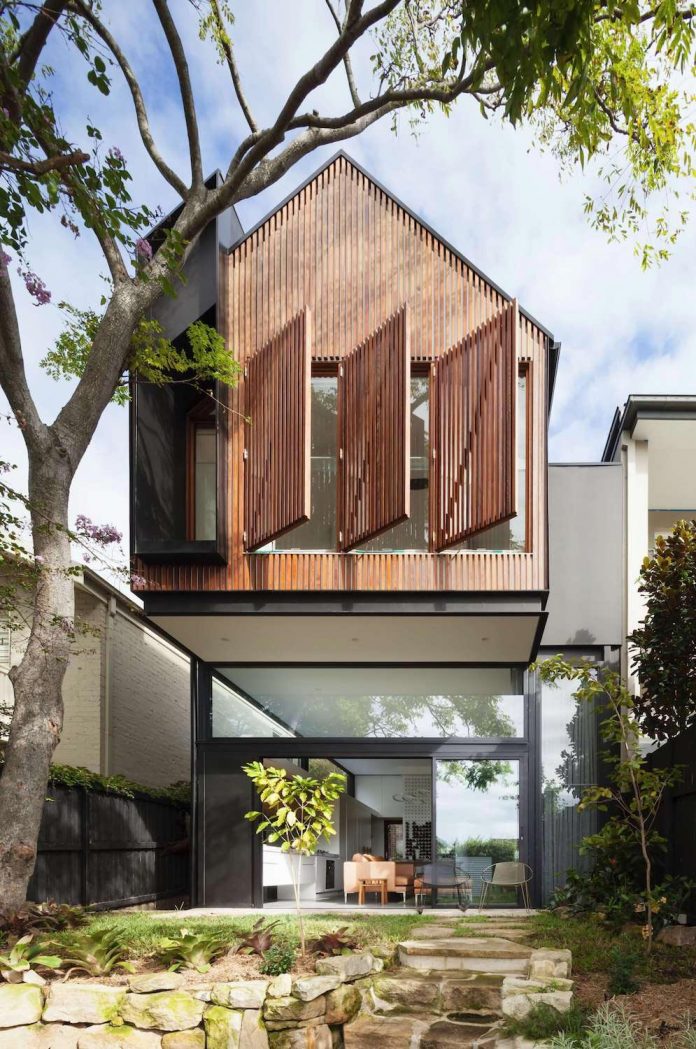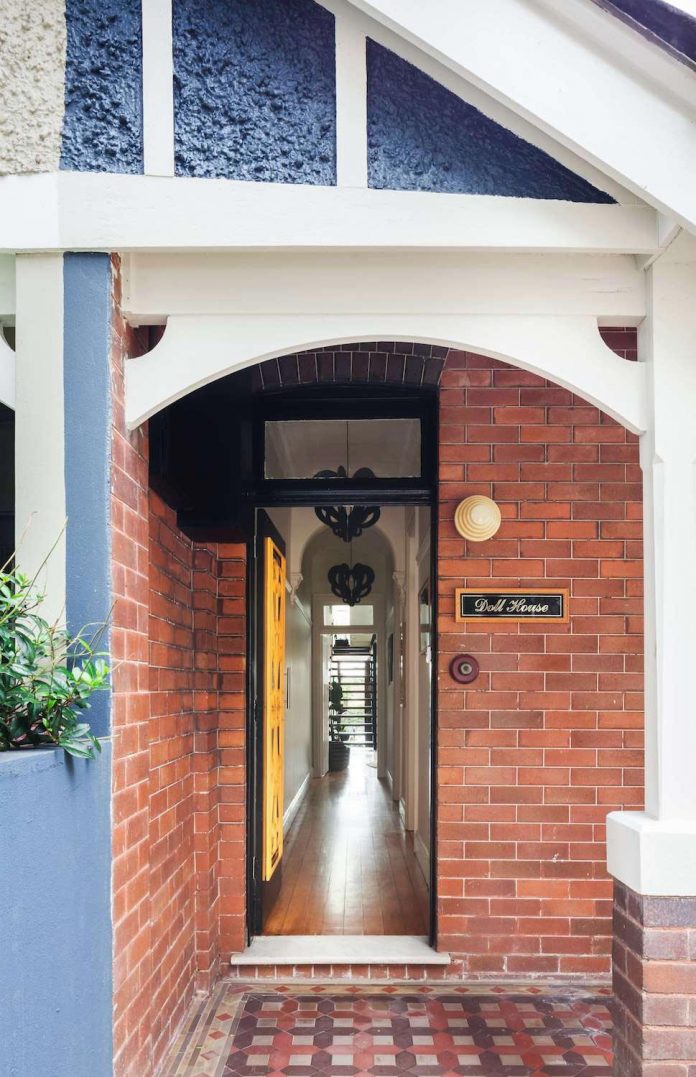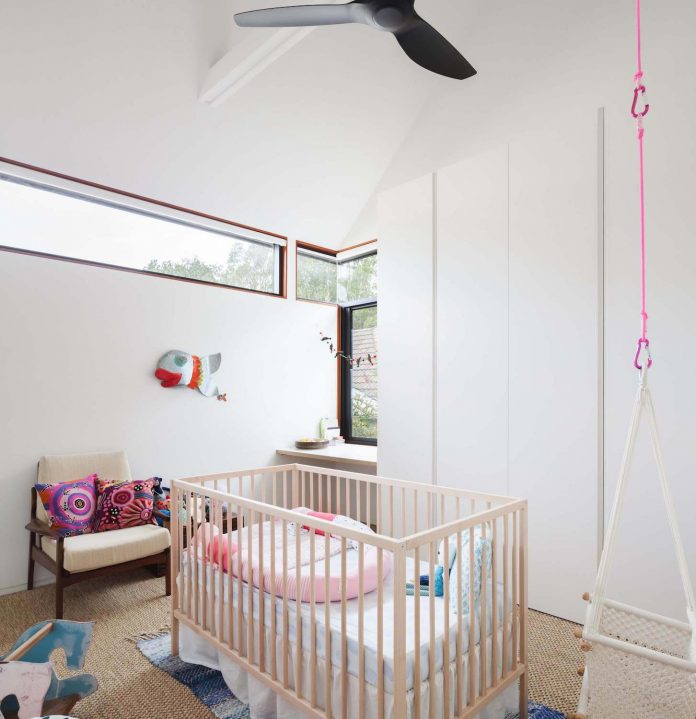Traditional childlike idea of a gable roofed house is converted into this modern home design
Architects: Day Bukh Architects
Location: Randwick, United Kingdom
Year: 2015
Photo courtesy: Day Bukh Architects
Description:
“The existing semi-detached house was in its original condition with the rear yard closed off to the rest house. The clients required the new living spaces to open out to an adjacent private open space as well as a first floor addition to the rear of the house.
design response/ concept
Designed to meet the long term needs of a young professional couple, this alterations and additions project was inspired by the traditional childlike idea of a gable roofed house, and how that translates into purity of form and order of structure within a piece of modern architecture. The landscaping is designed so that the outdoors flows into the internal living spaces, visually and spatially connecting the two.
passive solar design
The north facing aspect of the rear yard provide excellent opportunities for passive solar heating. Operable timber screening on the first floor as well an overhang over the ground floor control the building from overheating during the warmer months.”
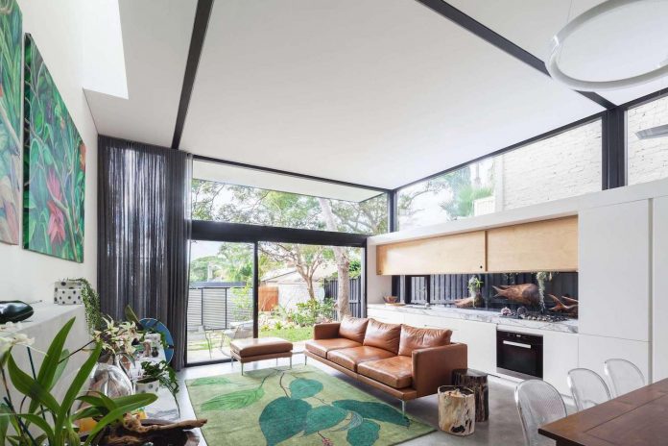
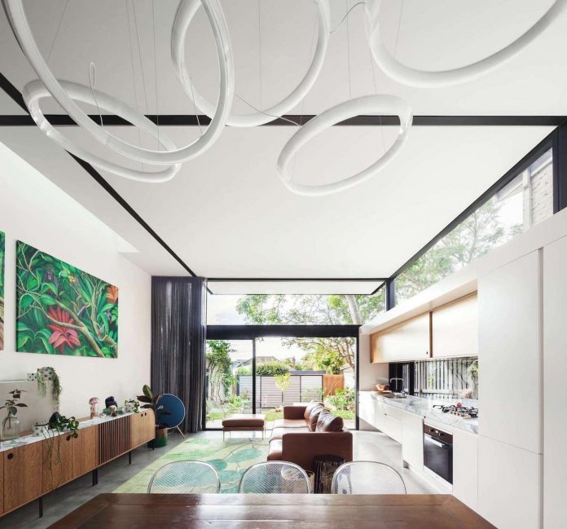
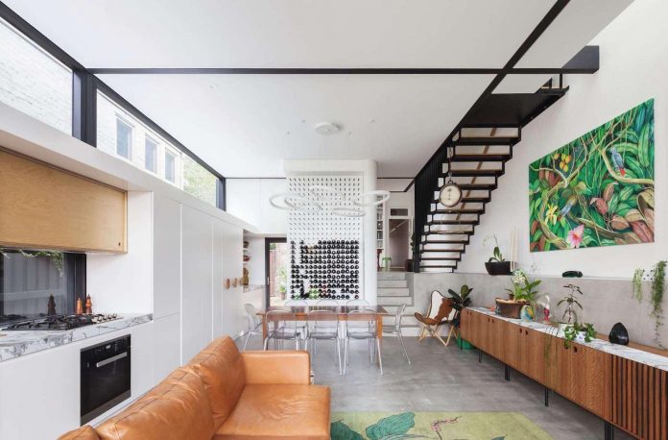
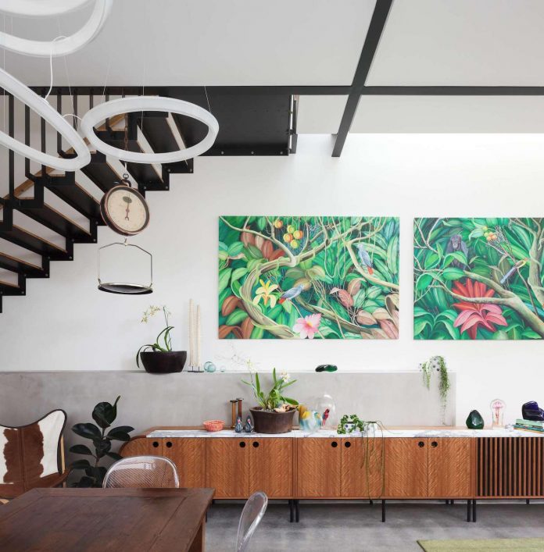
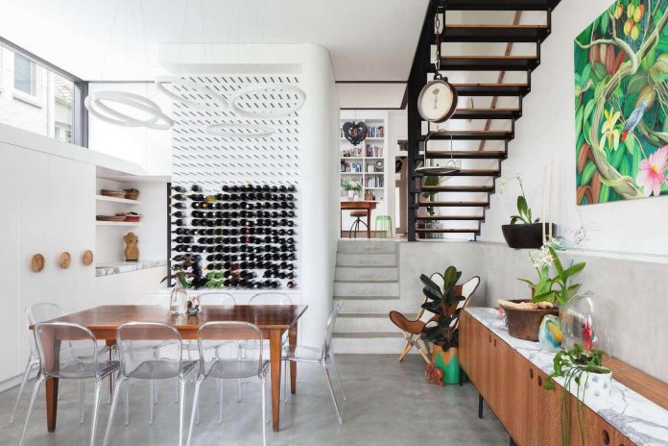
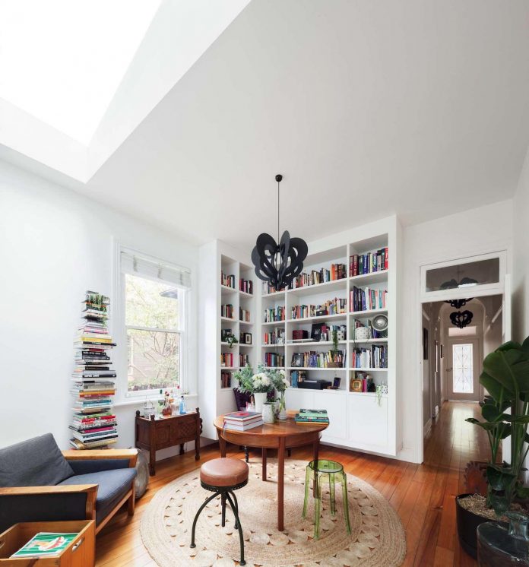
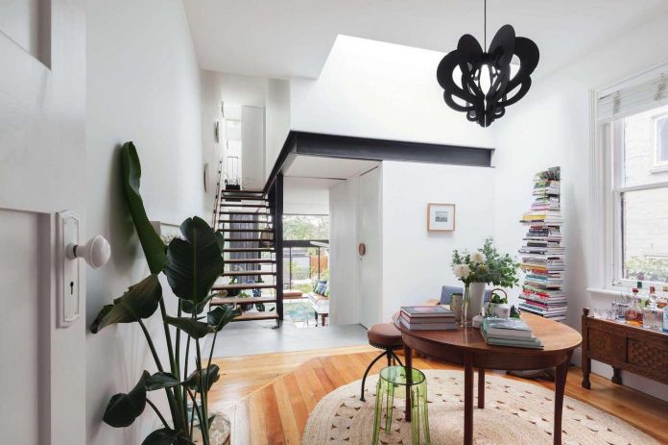
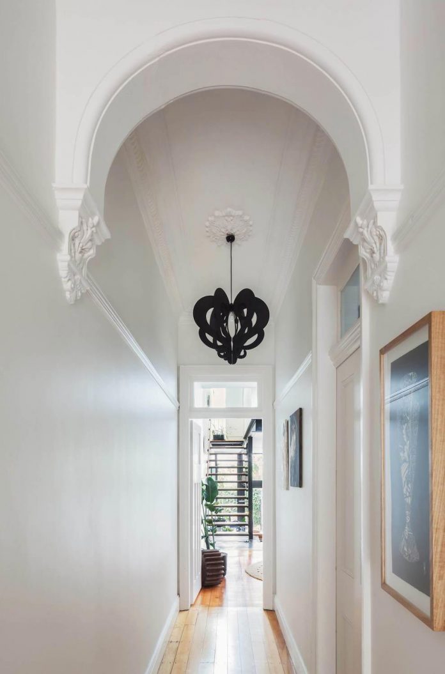
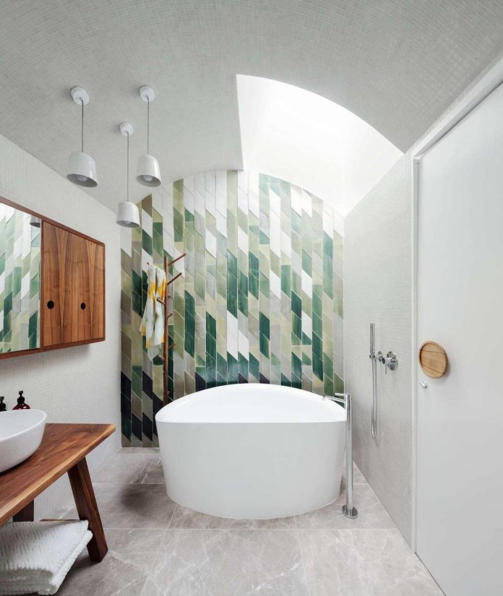
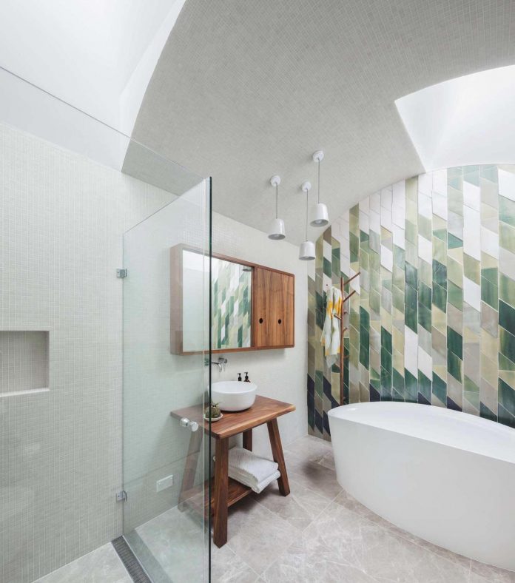
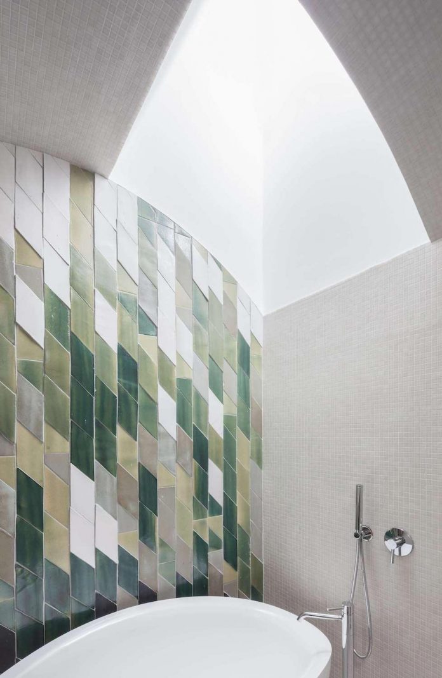
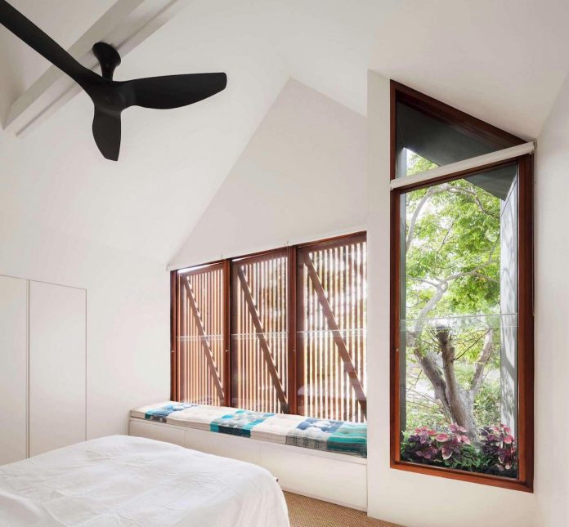
Thank you for reading this article!



