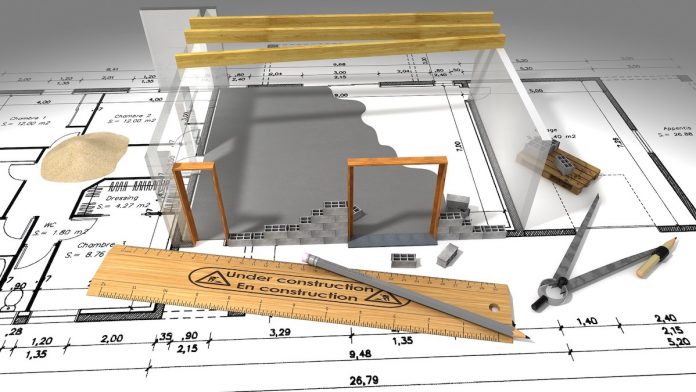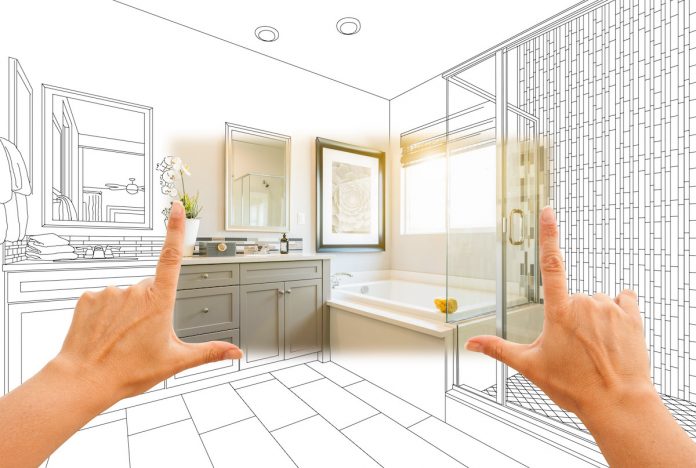Tips to Help You Create 3D Architecture Visualization
3D visualization is a technique that involves using 3D software to create images and render designs. These can be used in a wide variety of domains, both technical and non-technical. For example, one of the industries that greatly benefit from these visualizations is architecture. Keep reading to find out 10 amazing tips to help every interior designer to create 3D architecture visualization.
Until you complete a project, architecture is merely a work of art. Everything relies on how successfully you can translate the mental image of what you’re selling into an approachable medium and draw potential customers to your concept.
3D architectural visualization can be used by enterprises of all kinds, from architectural firms to city planners to designers and real estate developers, to promote, plan, and develop their architectural projects.
To help you get the most out of 3D visualization services, we have compiled vital tips in this article. So, let’s dive into them.
1. Utilize the Most Thorough and Reliable Visualization Software Available
You can find various free and paid architecture visualization software options online. Customers, architects, and engineering teams can better understand your project when you use high-quality 3D visualization software.
2. Try to Get as Close to a True Representation of the Space as Possible
Grand buildings are fun to construct, but it is essential to be sure the plot has enough available square footage to accommodate your designs.
You can’t have a successful visualization project without creating realistic designs you can implement in real life. Plan your architectural concept based on structural calculations from the BIM reference book or the AGS.
3. Make Your Lens’s Diameter Narrower
Keep a focal lens in mind while you scan the area to take photos of the arrangement. A lack of focus will reduce the quality of conceptual architectural images if you use a wide-angle lens. Conversely, a blurred picture won’t have the same impact on your best design concepts, including brick aesthetics, scenery, focal points, and layouts. In addition, photorealistic walkthroughs of your architectural animation demand high-quality photographs.
4. Don’t Use a Lot of Different Shades of Color Right Away
When designing the layout, try to use a color scheme that is as neutral as feasible. Interior design can incorporate jewel tones and geometric patterns. First and foremost, your clients must be able to imagine the property as a living environment.
Color psychology can help you determine the colors that appeal to your clients on a deeper, psychosomatic level.
5. Include Conceptual, Realistic Texture
Even if you can’t use patterns or bright colors on the walls, you can still add texture. So let your imagination run wild regarding floor and wall panels, archways, fencing, wall textures, and even a few landscape touches.
A more realistic 3D walkthrough can be achieved with the help of these textural characteristics.
6. Create a Focal Point to Draw in Customers
Architectural visualizations use the term “focal points” to describe the one spot in their visual representations that the client finds most appealing. The best way to do this is by obtaining as much information as possible about their ideal home. There are times when simple things are what they crave most. The focus of your design might be a state-of-the-art home theater, a spacious master bath, or even a shoe closet.
7. Adjust the Brightness and Lighting to Get the Best Output
Avoid using schematics and powerful lighting. Adjusting the brightness and creating gradients can be done in any application that supports Photoshop. A focal point, an accent wall, and a sense of natural light and ventilation may all be achieved with the help of this technique.
8. Customize the Look and Feel to Reflect the Unique Features of the Client
Add personal touches to your design to reflect the client’s interests and values. There are a variety of uses for this space, from a place to showcase their mementos to a large shed in the backyard for quiet time or even a panic room. For freelancers and small business owners, setting up a home office can help them feel more connected to their work.
Be receptive to their input and incorporate what they suggest. As a result, you will be able to bring in a new customer for your design.
9. Don’t Be Scared to Play Around with the Tiniest Aspects in Your Surroundings
Even if it’s difficult, you should try to be as specific as possible in the details. Clients are drawn to the scenery, the exterior wall patterns, the floor patterns, the backsplash, and many other design elements. As a result of the meticulous attention to detail, viewers of your virtual reality walkthroughs will feel like they are actually in the area.
10. Make Adjustments Before Damage Is Done
The building or structural designs can be assessed using 3D rendering and architectural visualization before being implemented. These designs can estimate and optimize costs, finalize the materials to be utilized, eliminate design defects (if any), upsize or downsize a design, and analyze its sustainability under various environmental conditions.
Conclusion
3D architecture visualization is the best way to start a design business. The use of 3D architectural visualization aids in detecting problems in designs that could otherwise go unnoticed in traditional 2D renderings. In addition, you can achieve real-time scaling by building life-like models and testing designs. Cloud-based 3D modeling software provides a vast selection of templates, adjustable floor plans, design features, and more.
By following the tips mentioned above to create 3D Architecture Visualization, you can bring your ideal plan to life and leave a lasting impression on your customers.







