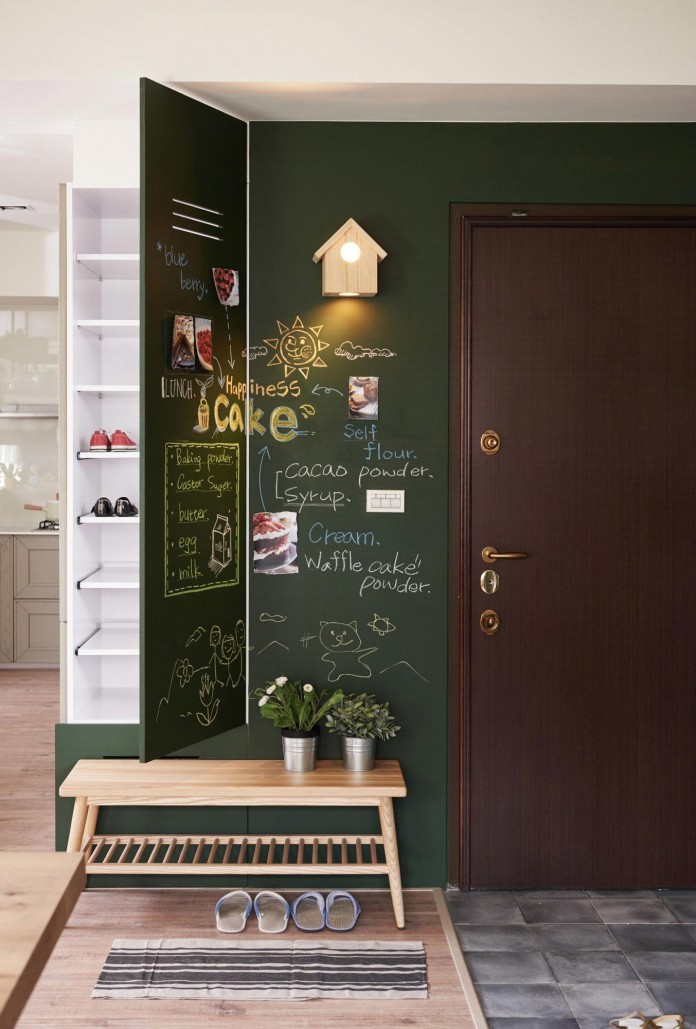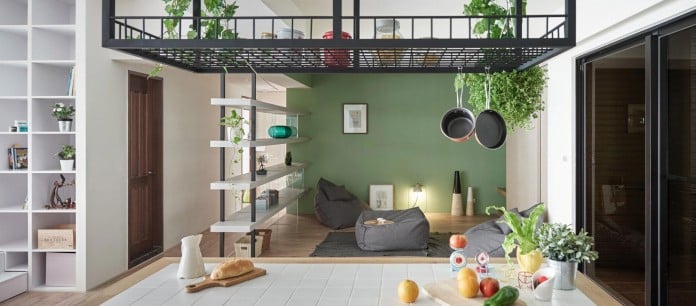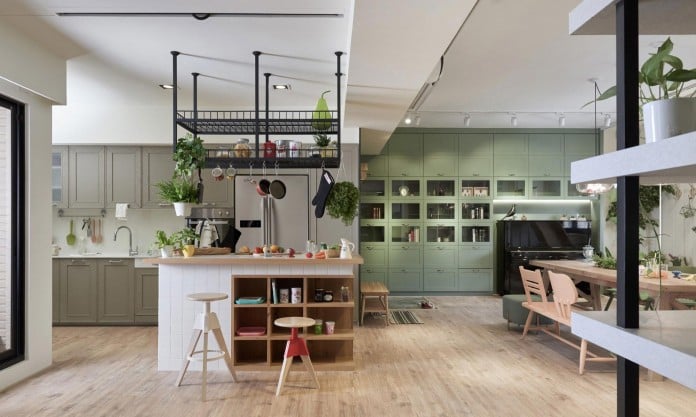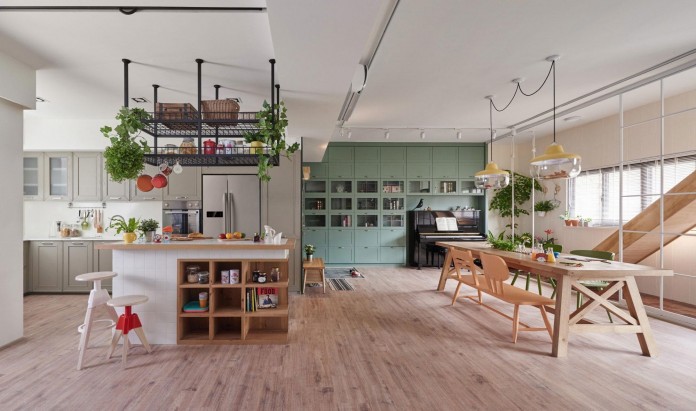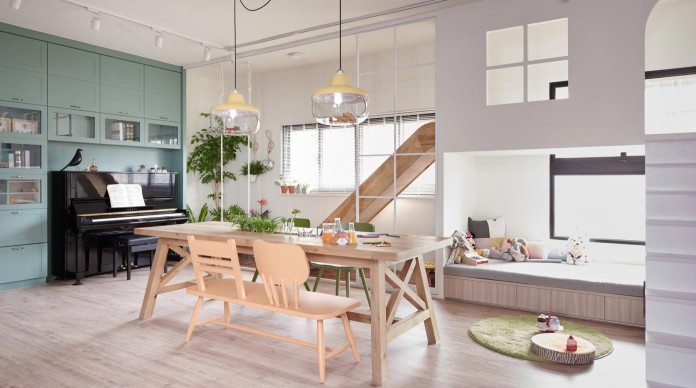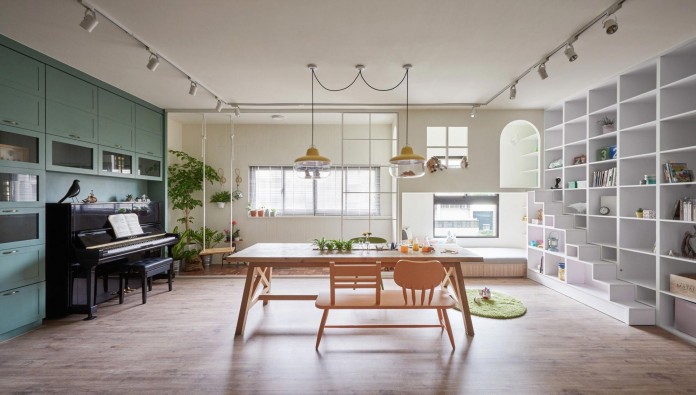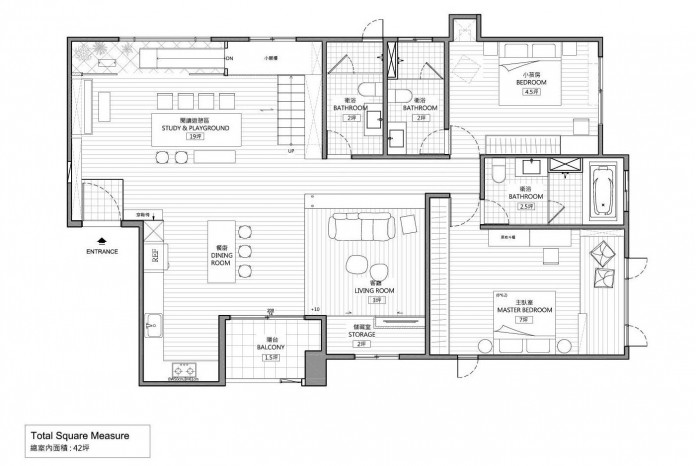The Family Playground Apartment by HAO Design
Architects: HAO Design
Location: Kaohsiung City, Taiwan
Year: 2015
Photo courtesy: Hey!Cheese
Description:
Naturalistic spaces – An inventive play area for all the crew
Individuals today have such bustling ways of life that time went through together with other relatives has turned out to be more valuable than any time in recent memory. Mr. what’s more, Mrs. Stone’s greatest concern while organizing the inside design of their new home was to have a characteristic, open feel that would give motivation to their kids’ inventive exercises, while in the meantime uniting relatives. While the design of most family homes gives pride of spot to the front room or relax, Mr. also, Mrs. Stone and Ivan, the inside architect have concocted an option approach.
Scenes of unmatched excellence – all over the place you look is simply right.
In the beginning phases of the inside configuration process, Mr. furthermore, Mrs. Stone concluded that they needed the procurement of space for their youngsters’ exercises to be the primary thought in the outline, so that their kids could play joyfully and study in a casual situation; the folks additionally needed to be available for each minute in their children’s adolescence when they were not caught up with working. After broad talks, the thought of making a “perusing and play range” step by step came to fruition. The Stone family are extremely receptive, liberal and nature-arranged. Both Mr. what’s more, Mrs. Stone appreciate cultivating, and the Waldorf Kindergarten that their little girl goes to urges the kids to gather twigs, leaves and seeds that they use to make things, or to improve the supper table to make a regular impact.
When you enter the Stone family living arrangement, the guest is welcomed not by a lounge but rather by a 19-ping (roughly 60m2 [645.8ft2]) relaxation and diversion territory. A smooth wooden table sets the tone; this is the inventive space where Mr. what’s more, Mrs. Stone invest a considerable measure of their energy with their youngsters making things together. The “Most loved Thing” light apparatus that is swung from the roof consolidates lighting and show works; the specialty things made by their little girl can be put inside the light cover for illuminated presentation. The chalkboard divider that is situated on the right-hand side as one goes into the room serves as a message board for all the family, and gives the youngsters a surface to outline on; Mrs. Stone additionally utilizes the chalkboard for taking note of down formulas on. The inside configuration in this manner gives the family an adaptable, intelligent space.
An open, focal island plan that offers the family some assistance with making the greater part of their time together
The kitchen with its focal island is a transitional range between the house’s open and private spaces. In a few spots, dabs are shrewdly used to “direct” development between the relaxation and entertainment territory and the reduced kitchen. Painstakingly planned storage rooms around the four sides of the focal island make it simple for Mrs. Stone to get to herbs and flavors, cookery books and so forth at whatever point she needs them, so she can set up an extensive variety of heavenly sustenances for the gang. The “latticework” style outline of the cupboards coordinates the state of the bookshelves in the house.
Over the focal island, the inside outline makes successful utilization of the high roof to fuse dark steel stockpiling racks with a “modern” feel, which work as a visual center of consideration in the kitchen range; these racks can likewise be utilized to hold plants, so greenery stretches out from the veranda through with the green shading tones of the cupboards in the perusing zone directly into the kitchen. The kitchen territory in this manner has everything required for the family’s joy, and gives a wonderful venue to the individuals from the family to get together while making the most of their dinners.
A “play area” for all the crew
The slide in the Stone family’s house is the young lady’s own uncommon space. The moveable slide is fabricated utilizing mortice and tenon development with the goal that it can be dismantled and reassembled effectively; this implies, when the slide is not required, it can be dissected and set away, expanding the measure of space accessible on the veranda. The swing on the veranda, in mix with the pruned plants that are scattered around the veranda, makes for an especially lovely spatial game plan. In the wake of returning home from work, Mr. Stone can sit on the swing watching his wife and little girl playing the piano together inside the house, and pondering internally that his vision of the perfect home and family life has worked out.
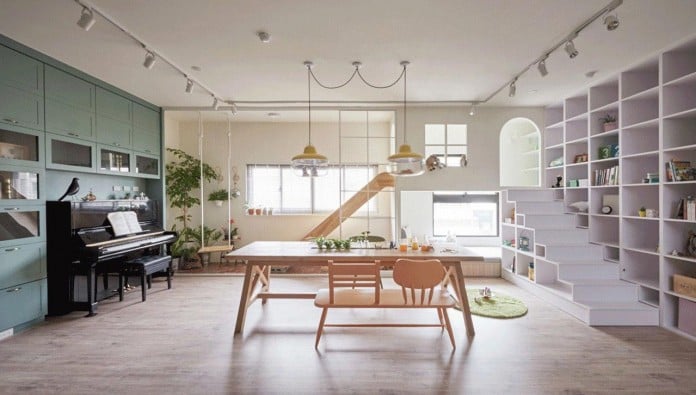
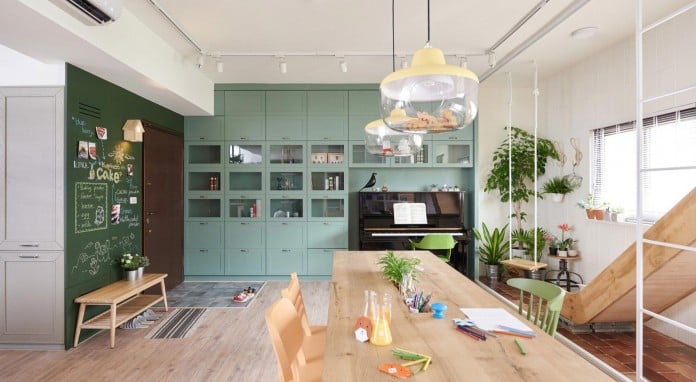
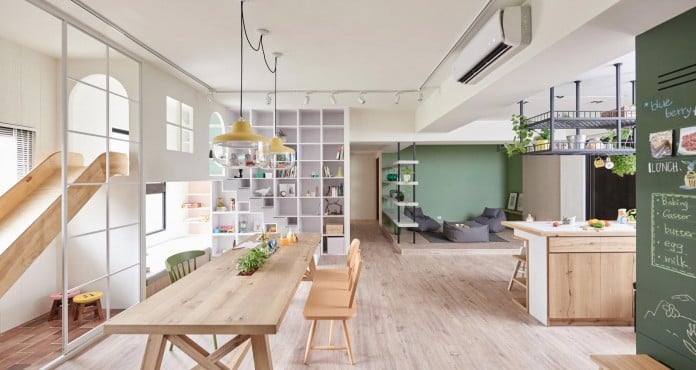
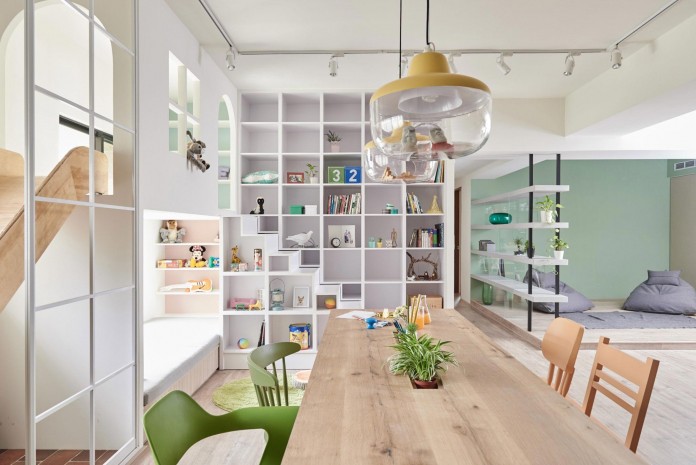
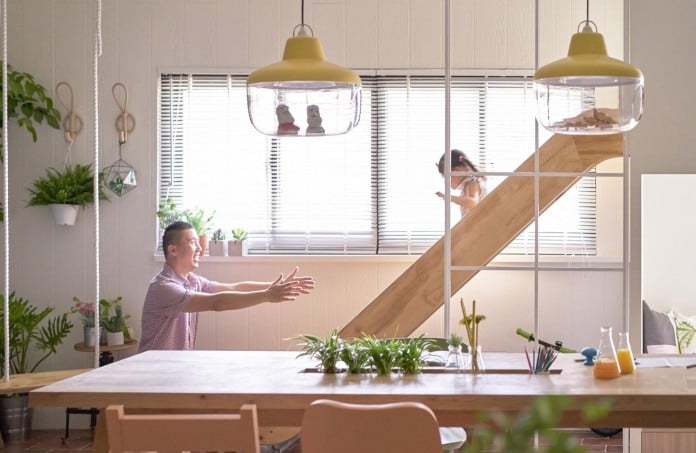
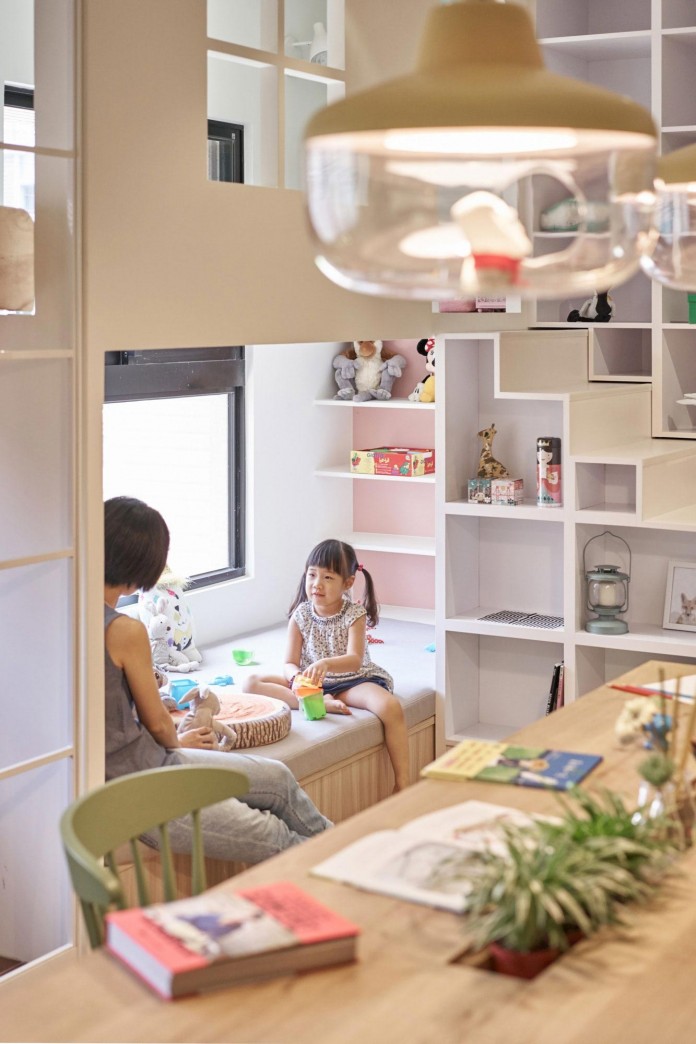
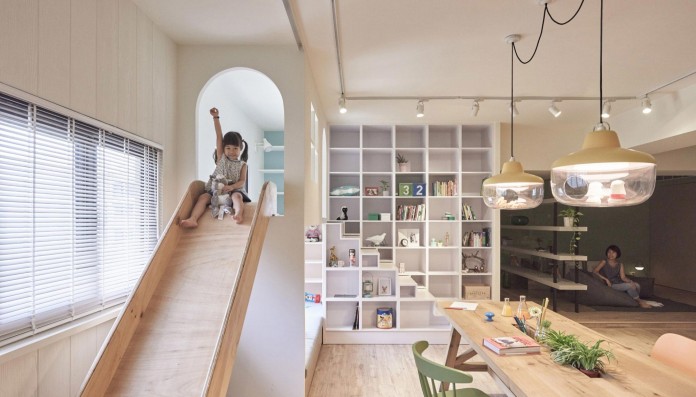
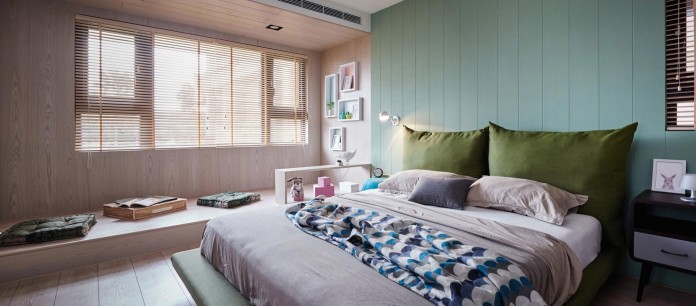
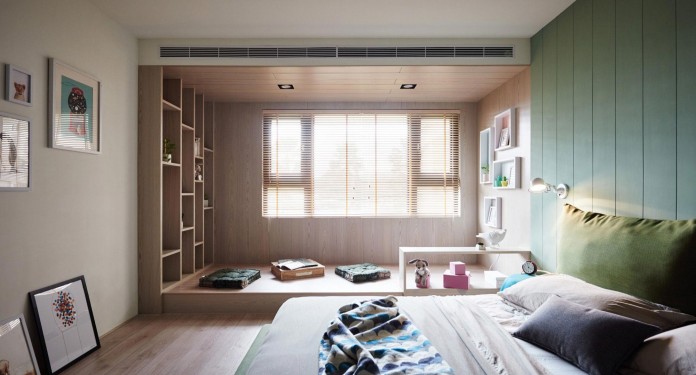
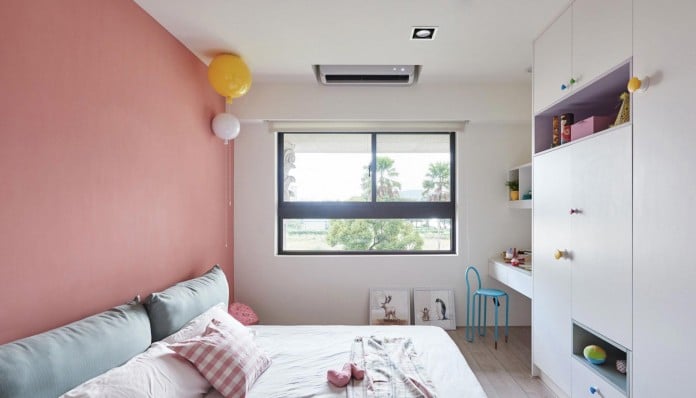
Thank you for reading this article!



