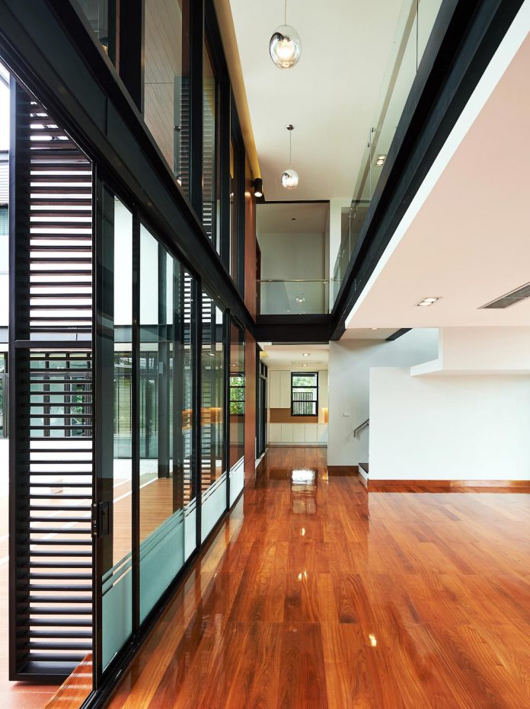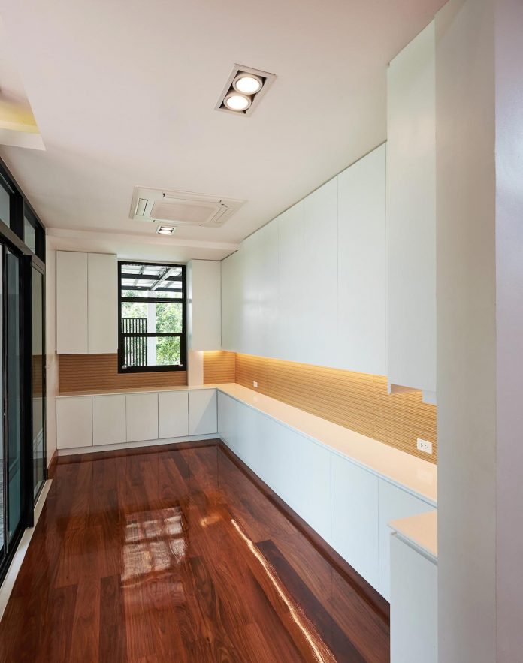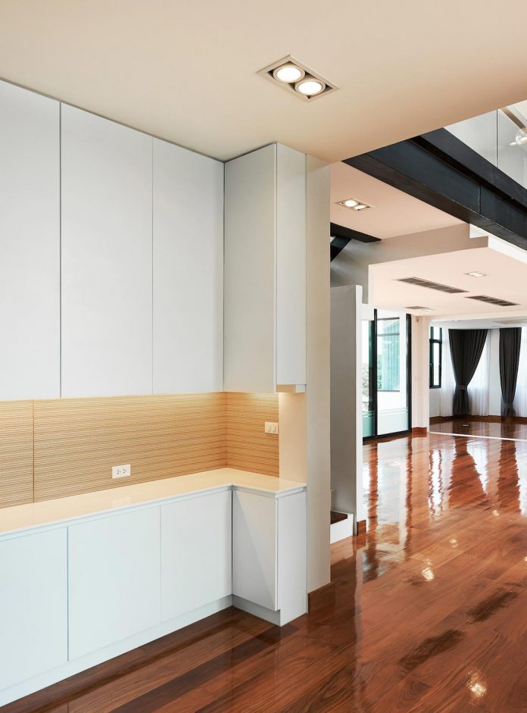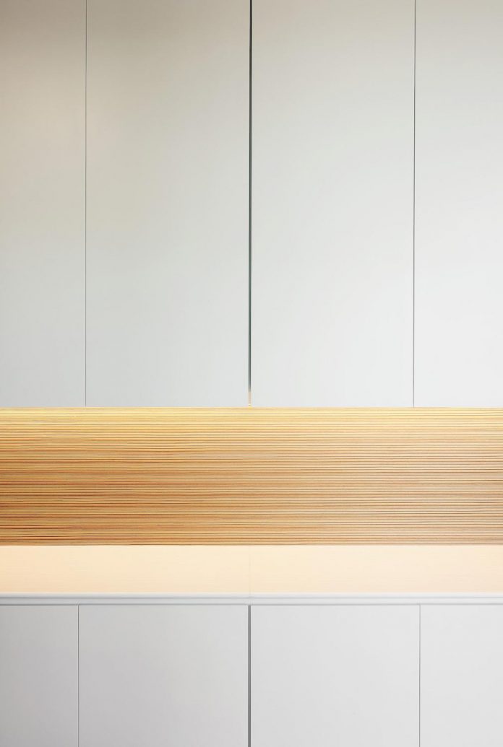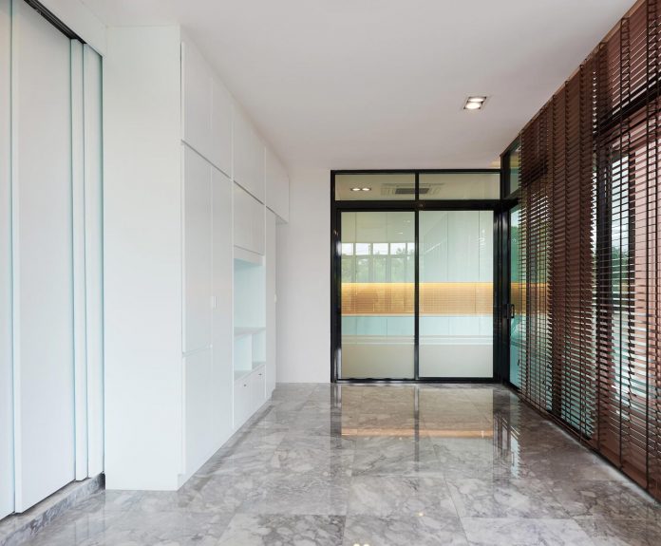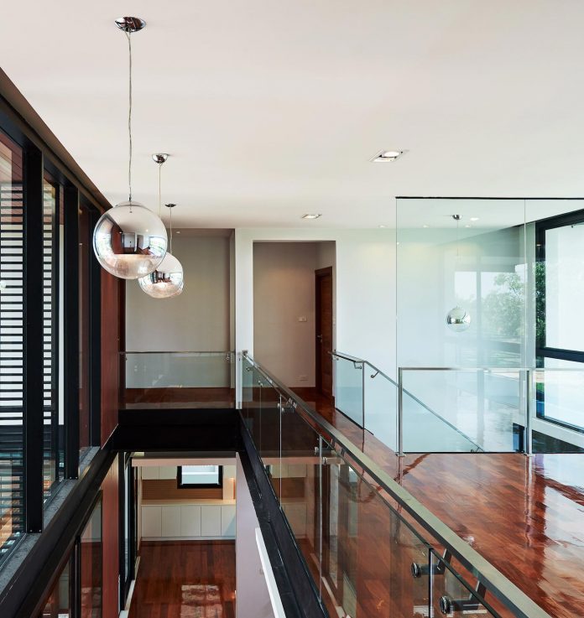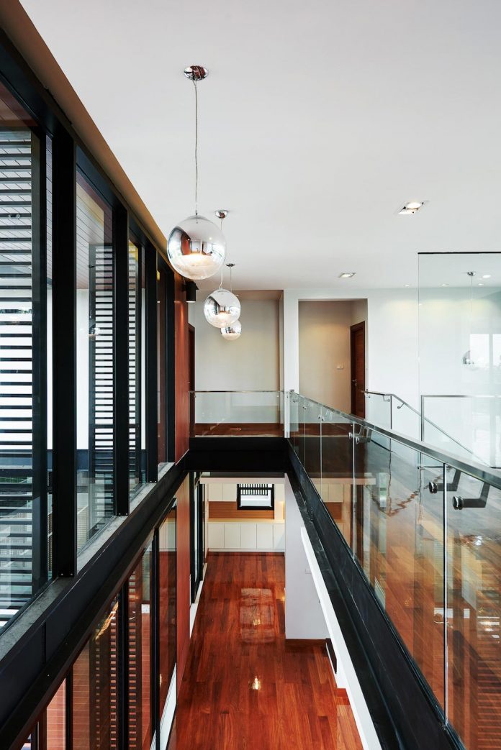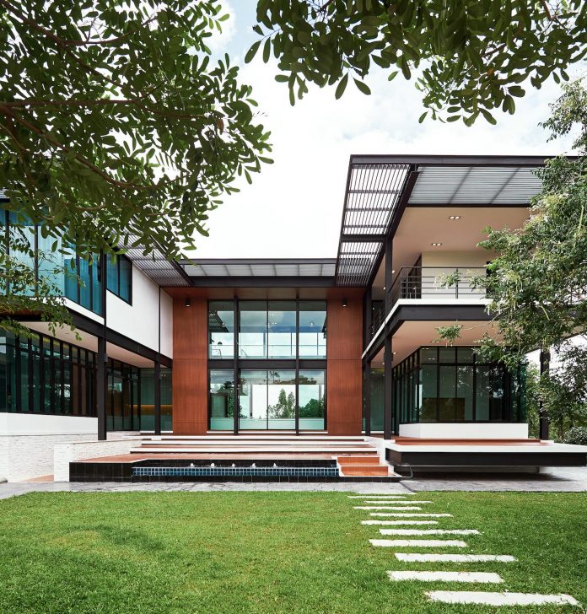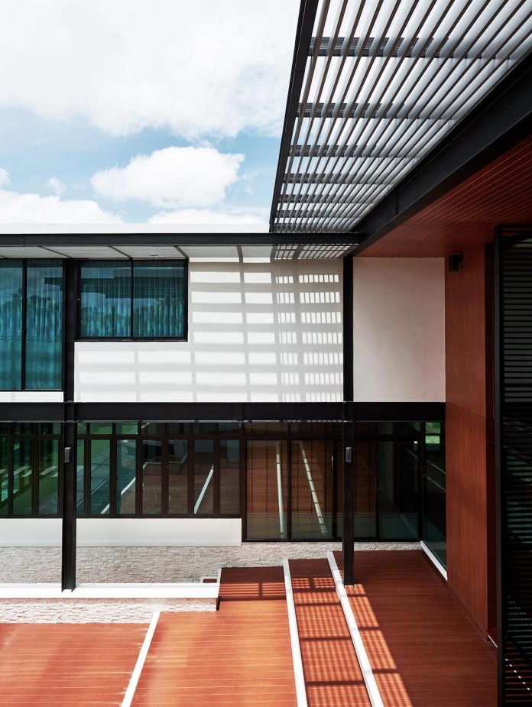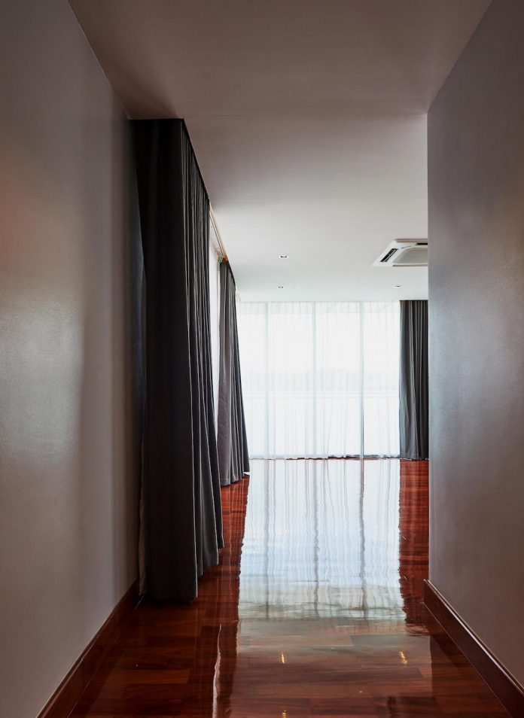Steel structure modern stylehouse by Sute Architect
Architects: Sute Architect
Location: Tambon Yang Yo Phap, Thailand
Year: 2017
Area: 5.704 ft²/ 530 m²
Photo courtesy: Issira Tonehongsa
Description:
“Ms.Por’shouse is the steel structure modern stylehouse. It located in the middle of the field, that is the first figurewhen the designer realized the task to design Ms. Por’s house. This house has 3 bedrooms, a family home in a big rice mill surrounded by fields that can provide 360 degree views and steel structure to save construction time and labor saving in construction.
In design, start with the proposition in order for the house that the wind can blow through the house, the house is laid out as a U shape so that it can get the wind and it can create a chill wind in the front of the house, be able to sit all day. The building is located to be the living room in the front of the house. The back of the house is where the family can have a back porch to sit and enjoy with the rice field in the evening, using the building to shade in the backyard, giving the building to be a relaxing space and getting the wind both front and back side of the house by placing the hallway open. The inside of the house be able to open for getting the wind all day.
Even this house is built in a modern style, but it makes the modern home with the fields look good and contemporary with a present time.”
