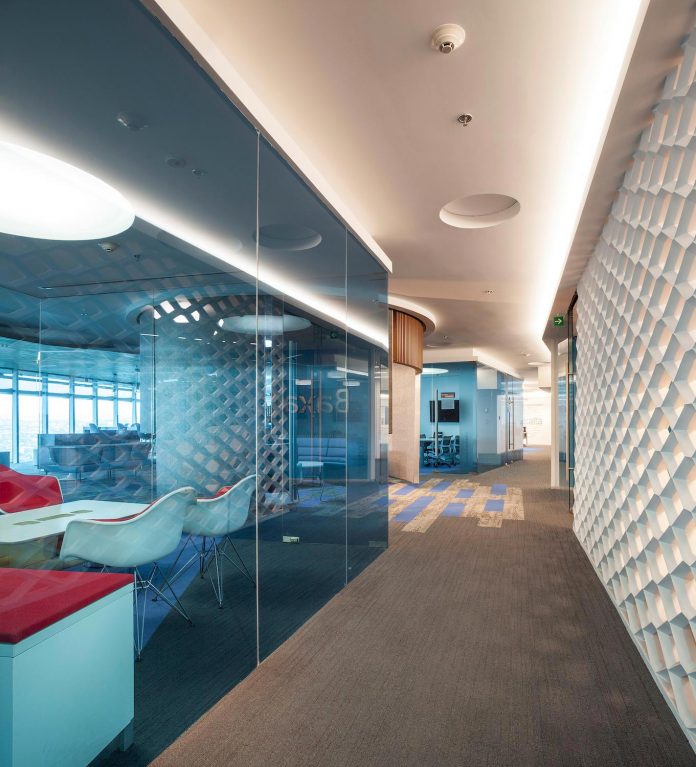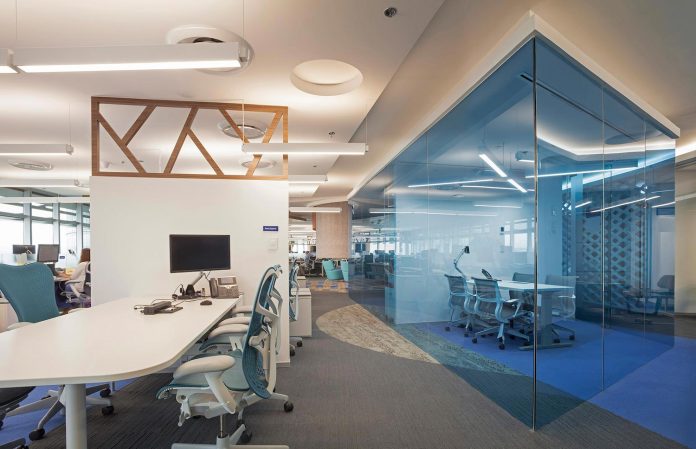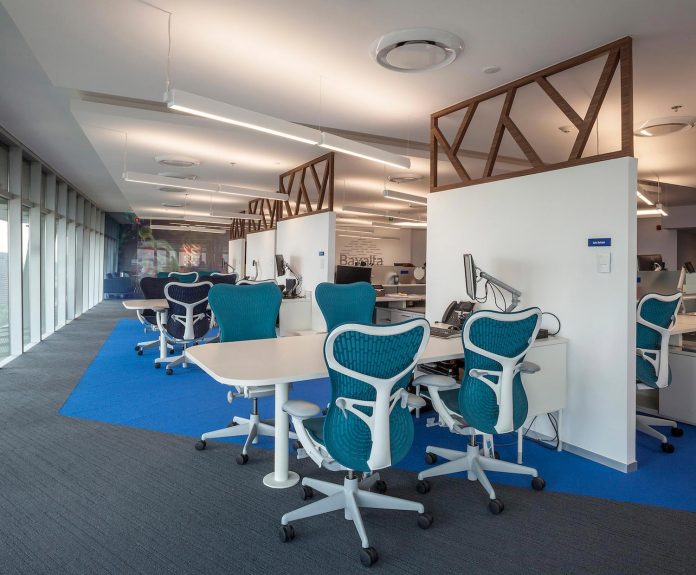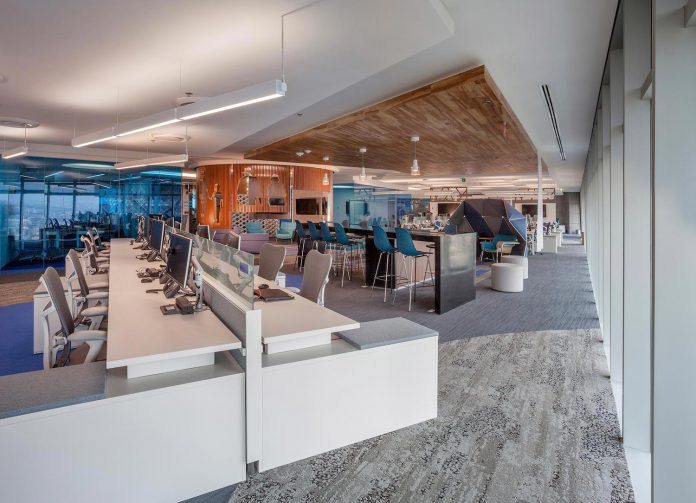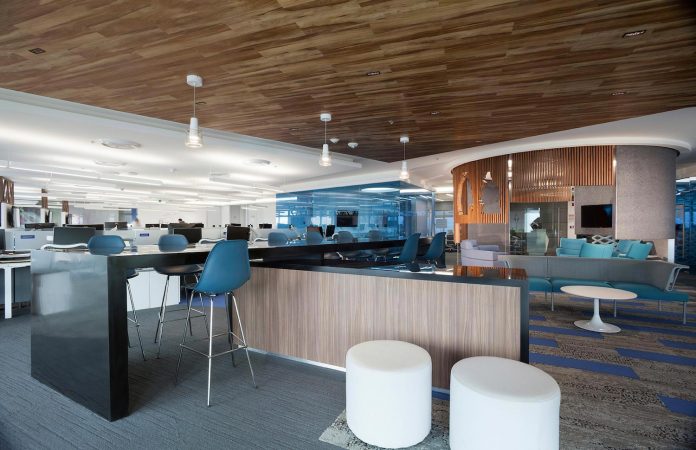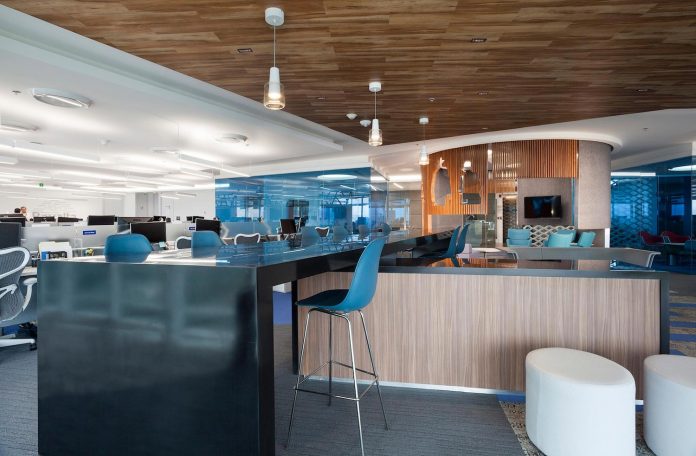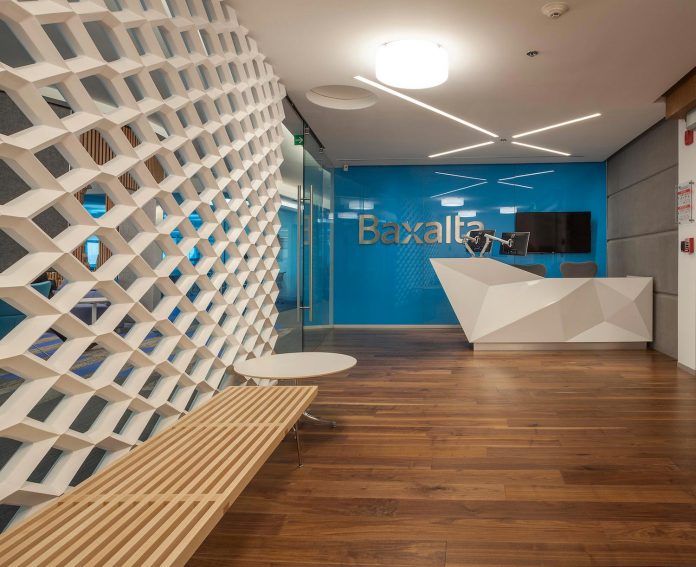SPACE designs the new offices of BAXALTA situated on the 28th floor of Torre Reforma in Mexico City
Architects: SPACE
Location: Torre Reforma, Mexico City, Mexico
Year: 2016
Area: 7.750 ft²/ 720 m²
Photo courtesy: SPACE
Description:
“The point of departure of the project of 720 m2 was to understand the profound desire of BAXALTA to improve lives, as well as its fundamental values: thoughtfulness, respect, innovators, visionaries and challengers. Focused on the human being with empathy and honesty, concerned about attracting and retaining the best talent, spaces were designed beginning with the vital organ and emotional center point of the organization: the heart, located in the center of the area and represented with a casual collision that through human silhouettes and the use of wood paneling transmits a sensation of warmth.
It is from this point that the other functional areas are distributed as representations of the extremities of the human body, provoking a primary circulation that communicates with all the spaces inside the project, contributing to a better circulation flow. The functional areas were defined by department and teams, maintaining open spaces that allow for transparent, comprehensive and collaborative work.
From the reception we are received by the first element referring to the essence of the patients, a screen that alludes to DNA, a form that is repeated in the design of the floor together with other elements such as cells. The horizontality of the organization is evidenced in Management and Human Resources, offices that in spite of their confidential nature were kept open and without barriers that limit communication.
From the reception we are received by the first element referring to the essence of the patients, a screen that alludes to DNA, a form that is repeated in the design of the floor together with other elements such as cells. The horizontality of the organization is evidenced in Management and Human Resources, offices that in spite of their confidential nature were kept open and without barriers that limit communication.
Seeking collaboration among the users, a work café space was defined in order to provoke more casual work, having furniture with bench type work stations in an open area in order to make better use of the spaces. In relation to lighting, the natural light of the façade plays one of the principal roles, since the operative area was chosen as priority, leaving the closed spaces on the sides of the building.
The colors of the trademark were used to reinforce the sensation of cleanliness and health, using elements and textures that emphasize the technological context in which BAXALTA performs, balancing with wood and a great deal of natural light in order to transmit the characteristic warmth of the organization. In the dining room and café area wood panels were also used to generate a warm atmosphere.
Under the philosophy of Design for Happiness, SPACE has designed a project for 70 collaborators that attempts to transform the work context of BAXALTA in order to increase the levels of happiness of the individuals and therefore the productivity of the organization, an organization with a great heart and dedicated to the wellbeing of its patients starting with their DNA.”
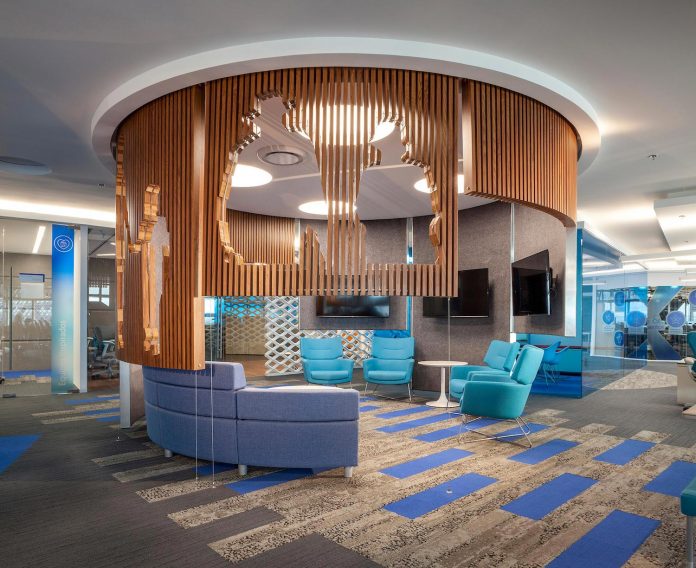
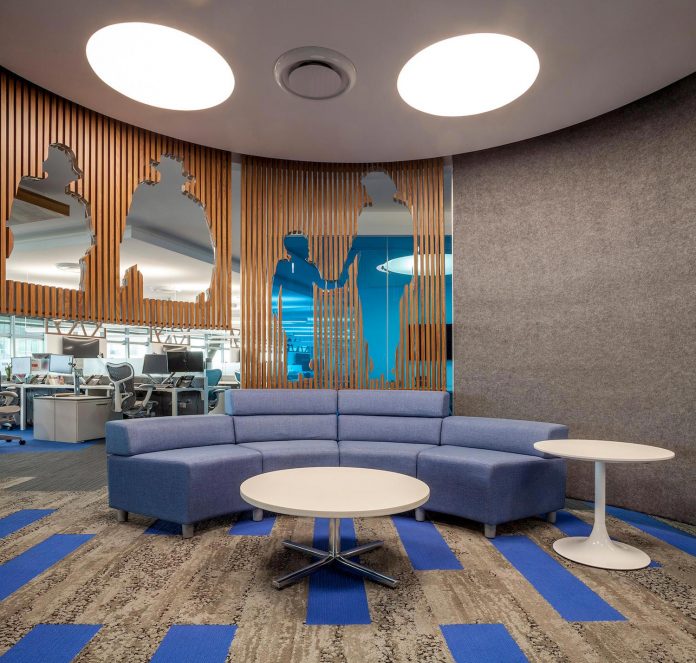
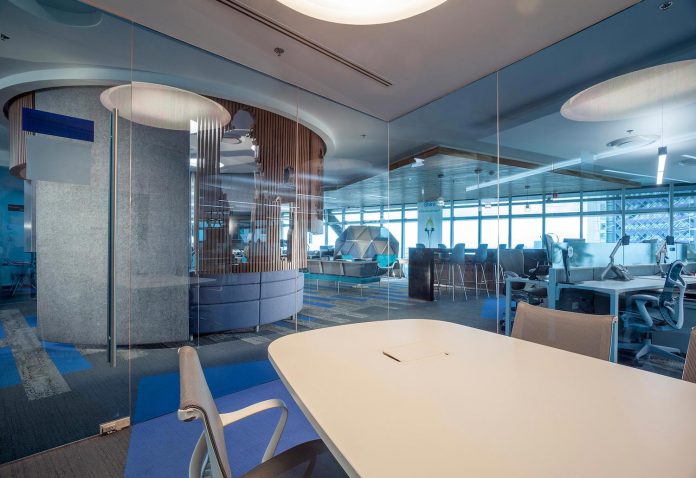
Thank you for reading this article!



