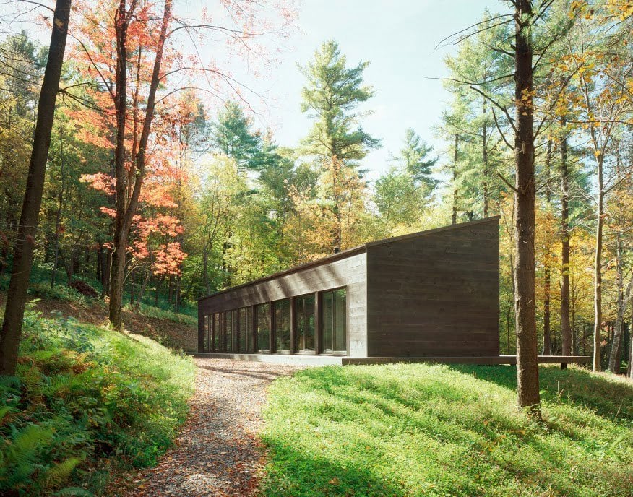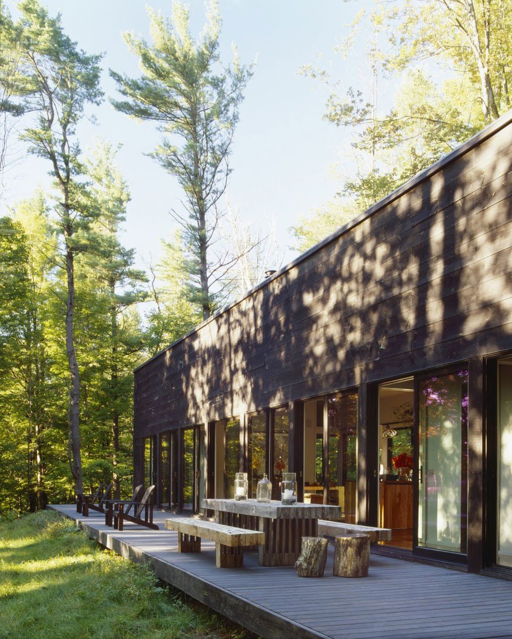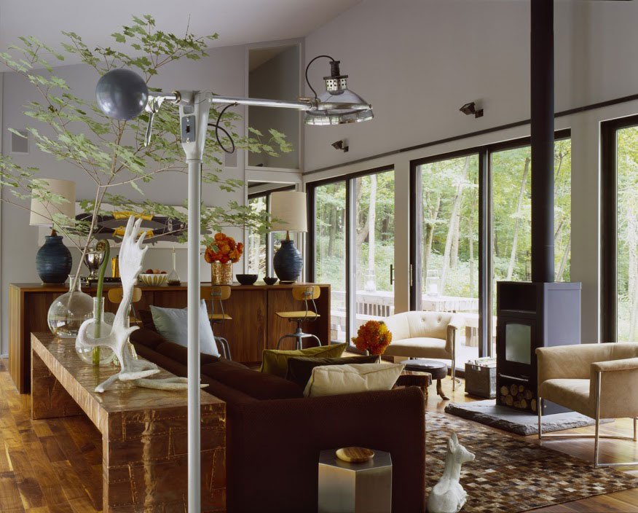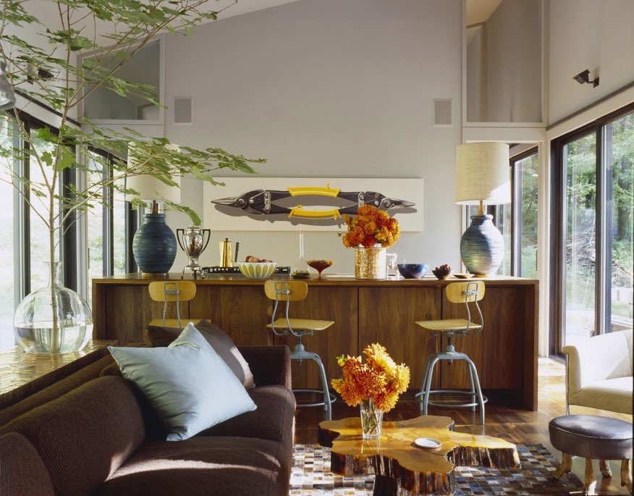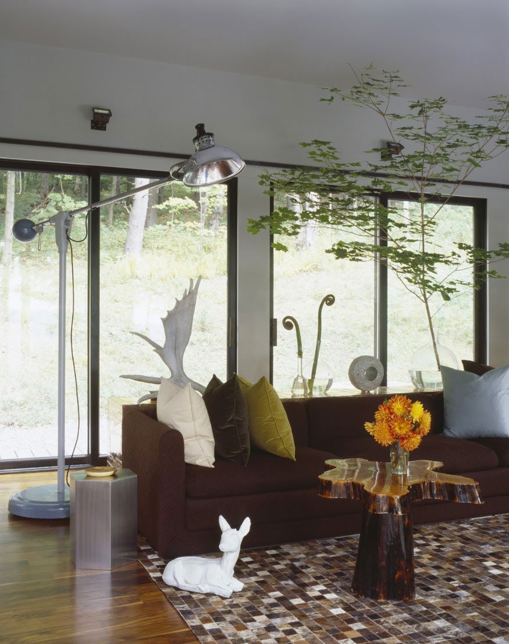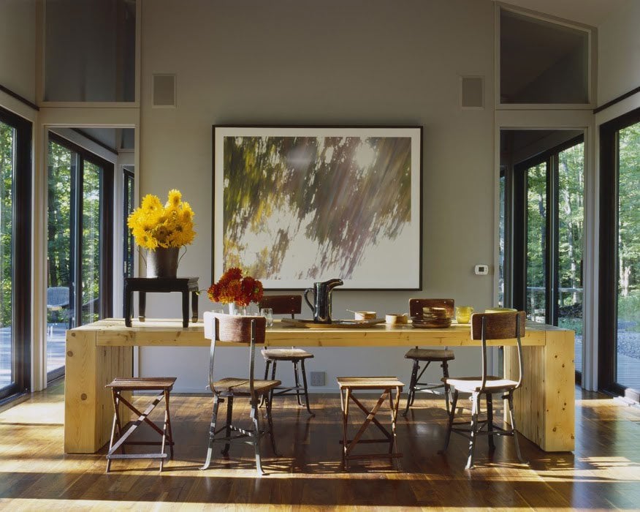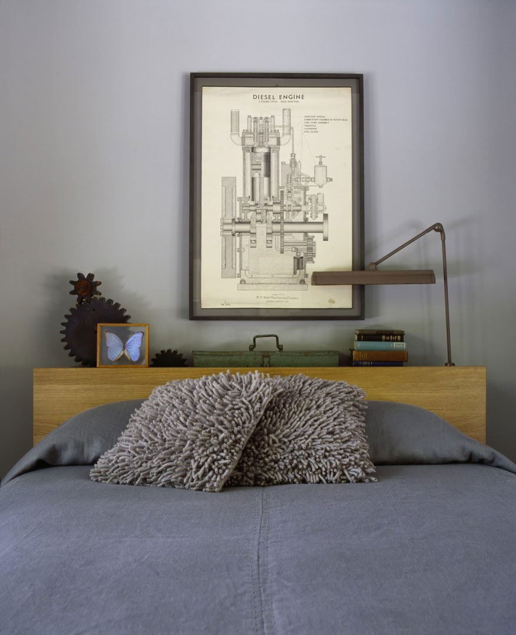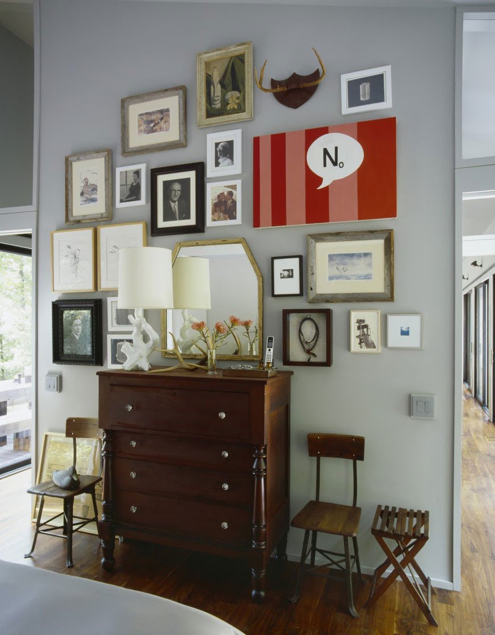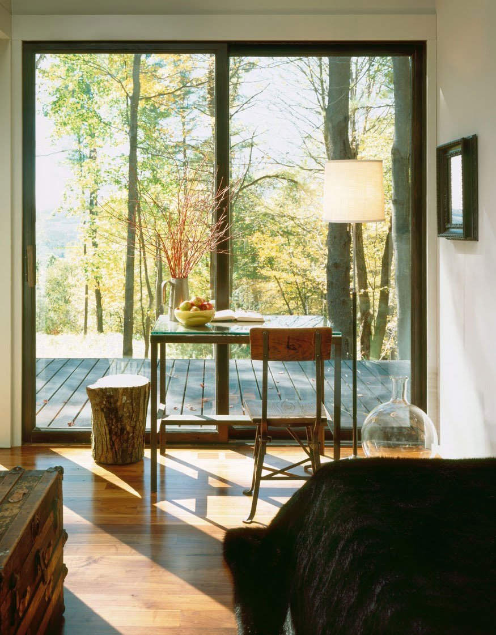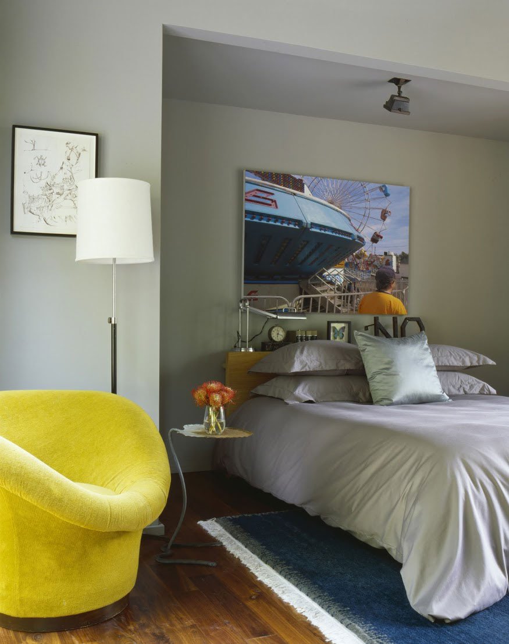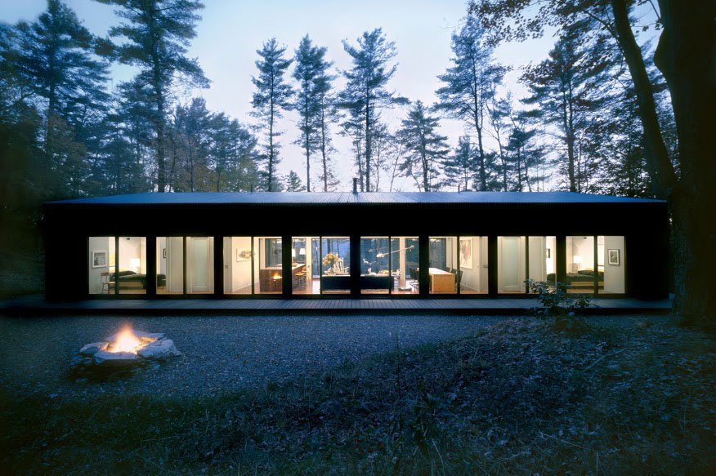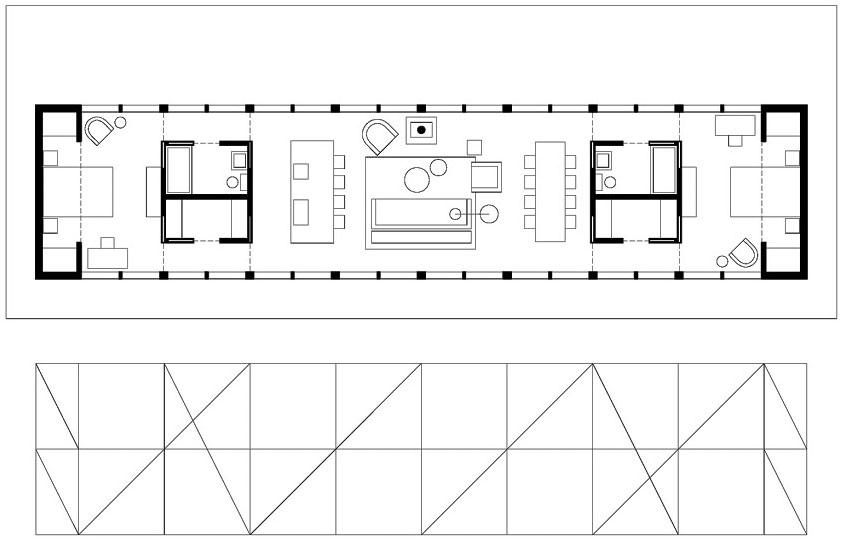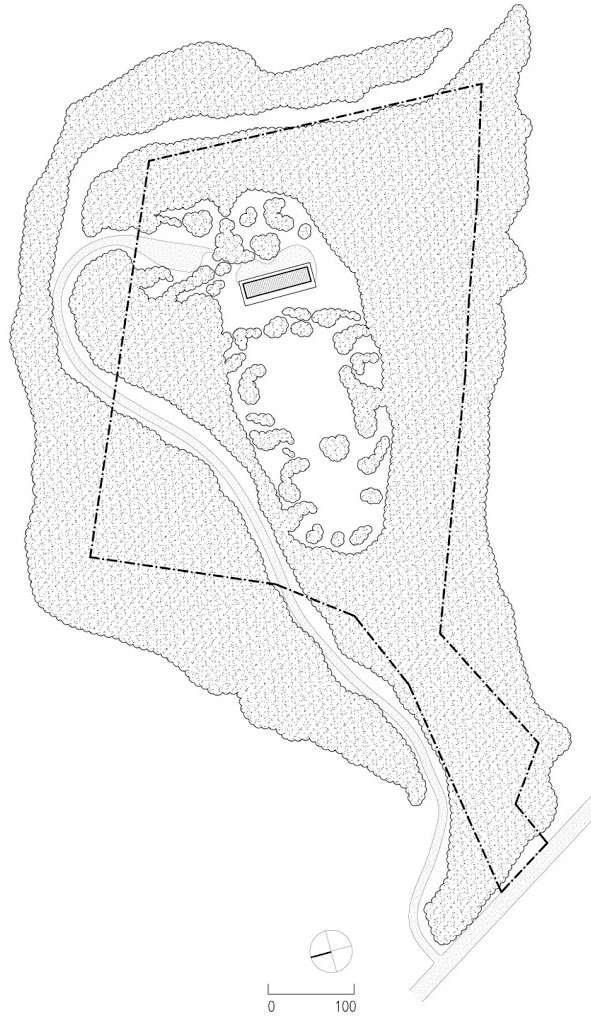Sixteen Doors House by Incorporated Architecture & Design
Location: Hillsdale, New York, USA
Area: 1,350 sqft
Photo courtesy: Incorporated Architecture & Design
Description:
This is the first of three residences in rural Upstate New York that emerged from the study of the traditional loft like cow barns that populate the landscape of the local farmland. With glazing on the two long sides of the structure, the small 1350 square foot interior is literally “in” the landscape. The absolute limits of wood frame construction are realized without the use of any steel with the lateral stability of the structure facilitated by four feet of solid wall only on the extreme ends of the building. Programmatically organized around the social structure of the inhabitants, a single room for living, dining and cooking occupies the center with baths and utilities providing a buffer and privacy for the two bedrooms that flank the “great” room. Thus the building is symmetrical but with a solid center, non-axial.
Thank you for reading this article!



