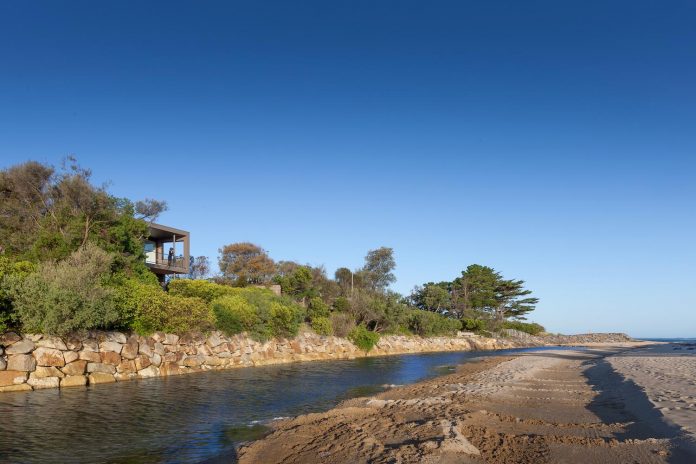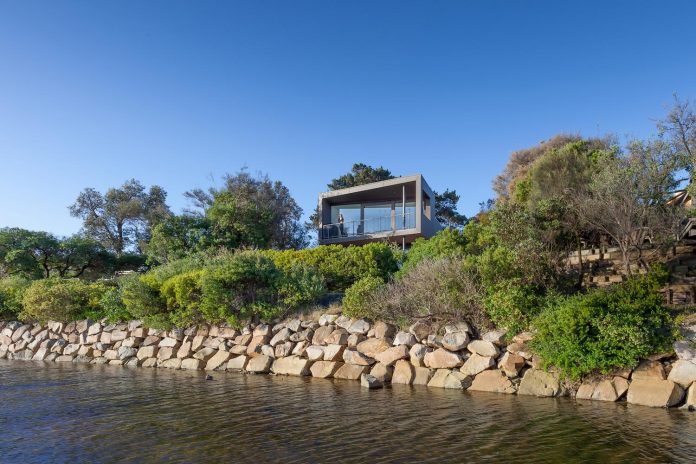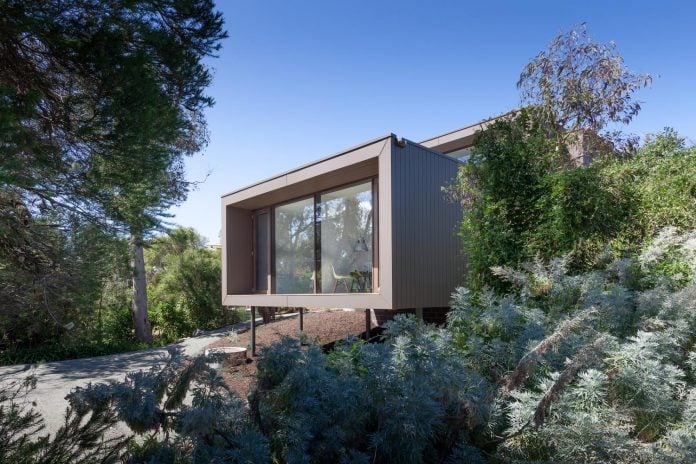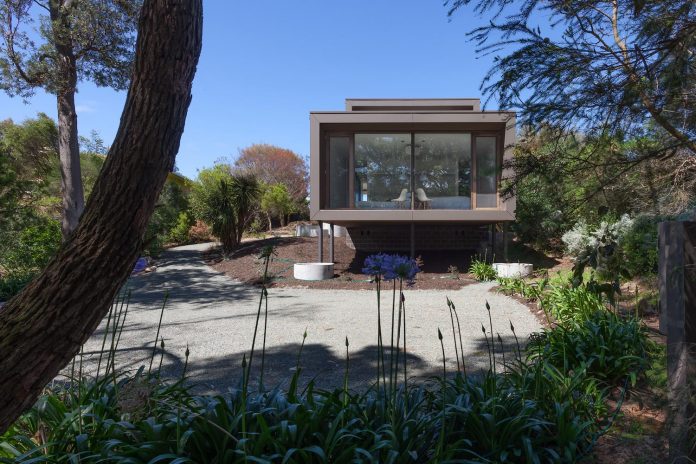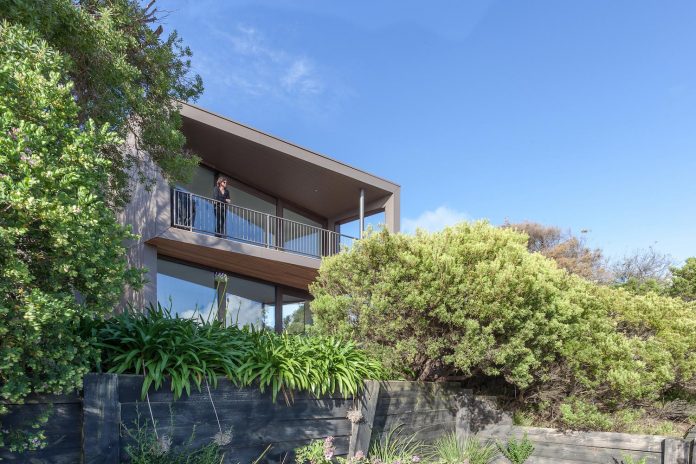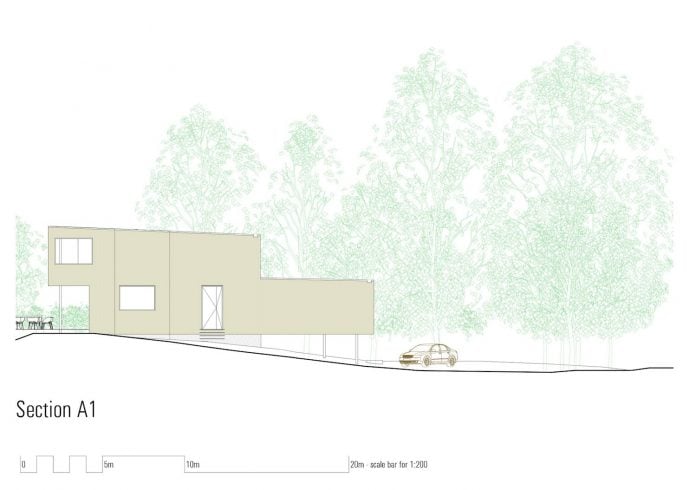A semi-permanent residence for a couple, their dog and sporadic visitors, designed by Open Studio Pty Ltd
Architects: Open Studio Pty Ltd
Location: Western Port Bay, Victoria, Australia
Year: 2016
Area: 1.722 ft²/ 160 m²
Photo courtesy: Open Studio Pty Ltd
Description:
“The clients’ brief was clear and simple: a semi-permanent residence – something more than a weekender – for a couple, their dog and sporadic visitors. The site, located in Somers and virtually on the beach, offers panoramic views across Western Port Bay.
Somers is a small beachside town established in the 1920s, stretching from the Coolart Wetlands to the Cerberus Naval Base on the Mornington Peninsula. Although just one hour’s drive from Melbourne, the area is still a relatively low key holiday place, characterised by elevated modernist fibro houses, unfenced gardens and native bushland vegetation.
Early concepts exploring the possibility of a single storey building were soon abandoned in favour of an elevated two-storey scheme to achieve a modest footprint and minimise the disruption to vegetation and topography. The majority of the site remains untouched, maintaining a continuous and informal landscape stretching from the street to the creek’s embankment. The entry approach is subtle and indirect. The house is placed on the highest point of the site, making the most of the spectacular outlook.
The building form is an arrangement of stacked boxes that extend to create protected balconies and decks. Fully glazed ends are oriented towards the ever-changing sea views (to the South) or filtered sun through treetops (to the North). Custom-made windows with substantial hardwood frames are used throughout the house. Their configuration varies according to the room’s function. External materials and colours have been selected both to blend in with the natural vegetation and for pragmatic reasons (low maintenance, sustainability, bush-fire protection…)
The program has been organised in three zones, a flexible and open living space on the upper floor, the main bedroom and guests’ bedrooms on the lower floor. A central core of circulation and services links yet separates the different zones.
Internally, materials and finishes are kept to a simple two-tone colour scheme. White walls and minimal joinery contrast with dark stained and waxed timber elements (hardwood floor, window frames, fireplace unit…). Frameless pivot doors and flush skirtings are used throughout to heighten the sense of space and openness.”
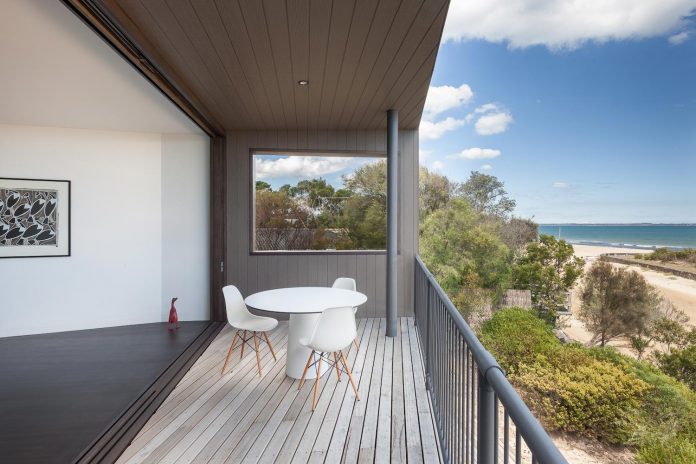
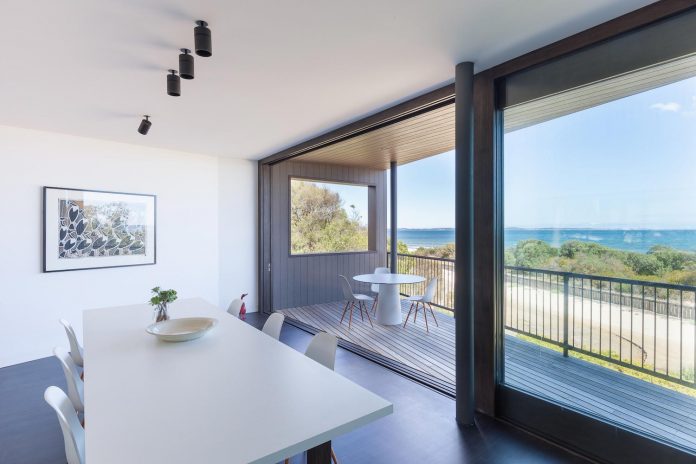
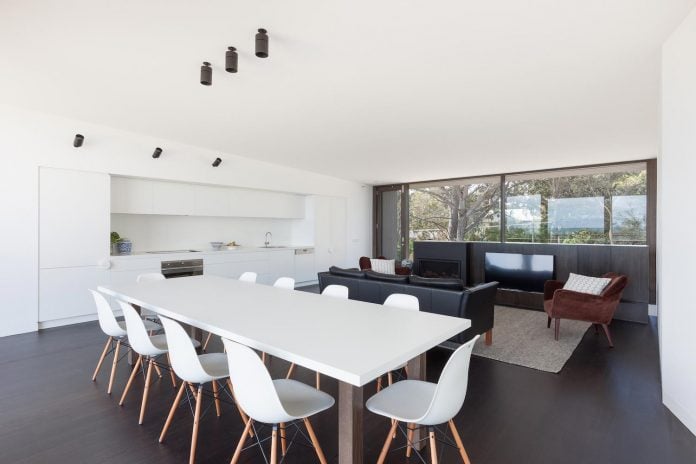
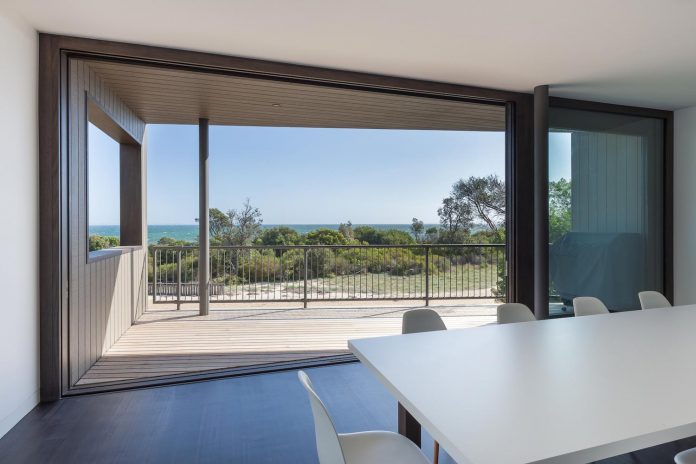
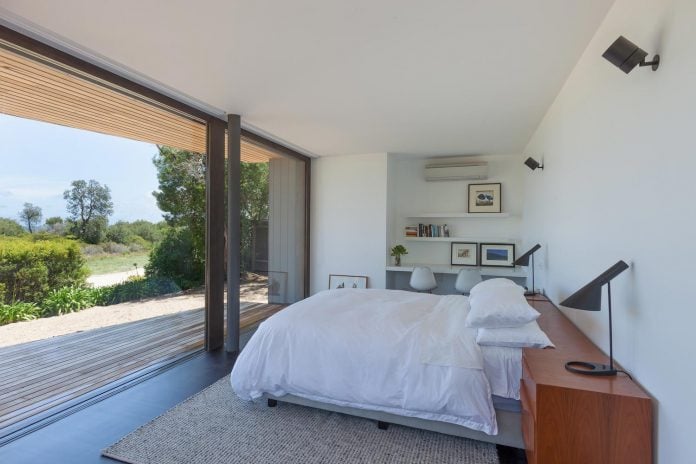
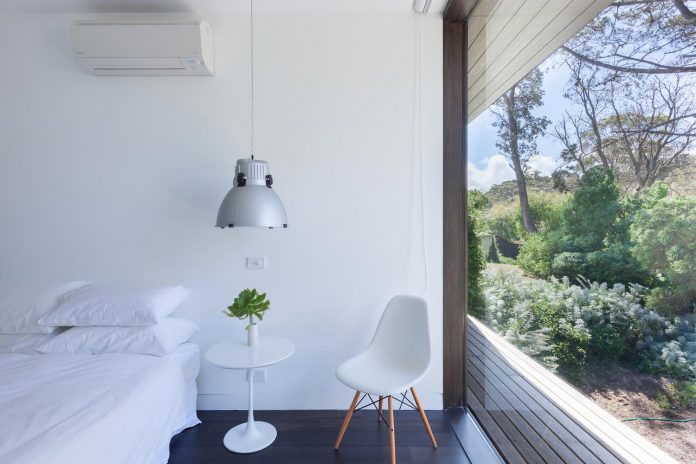
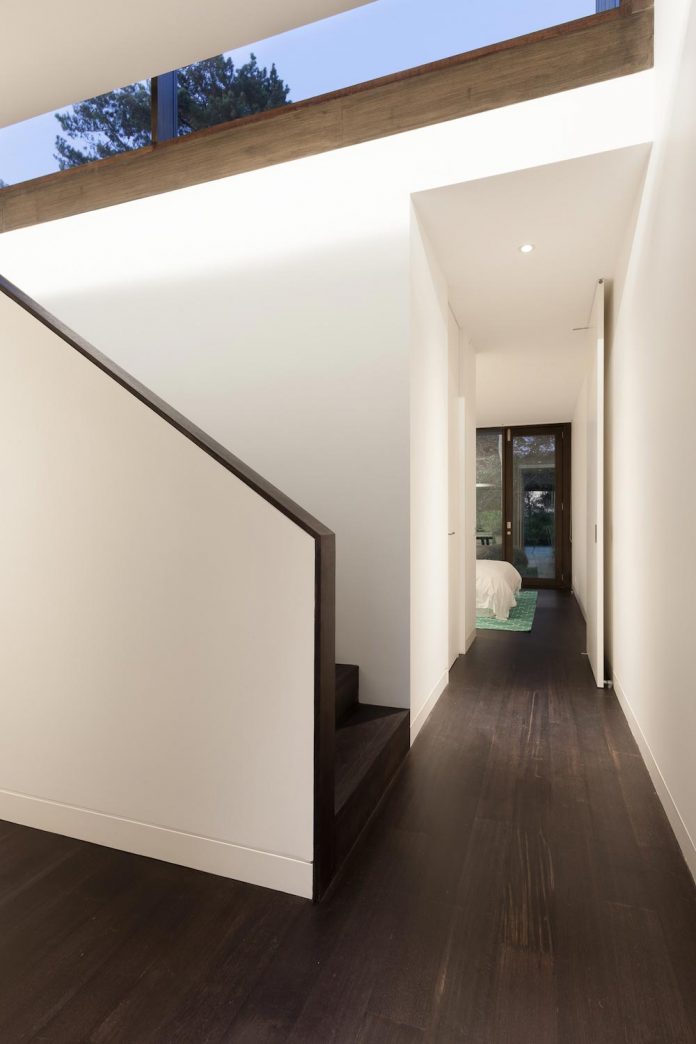
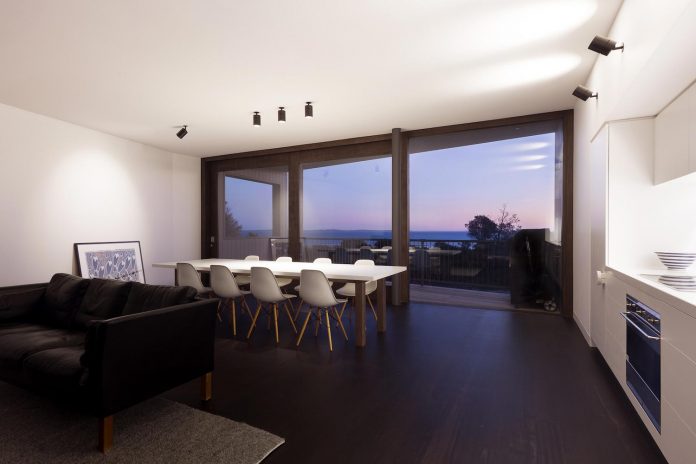
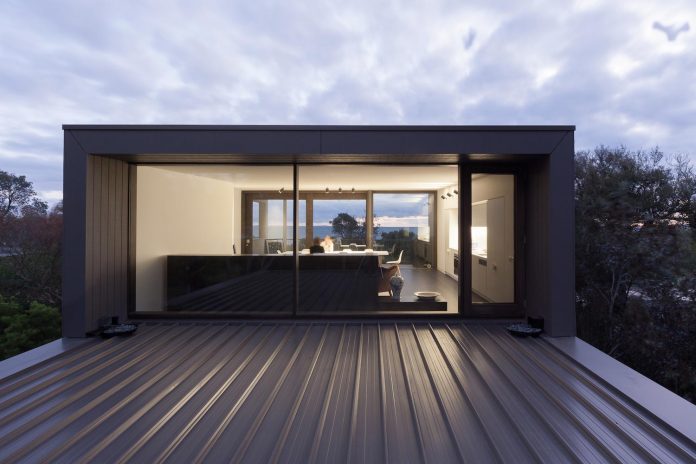
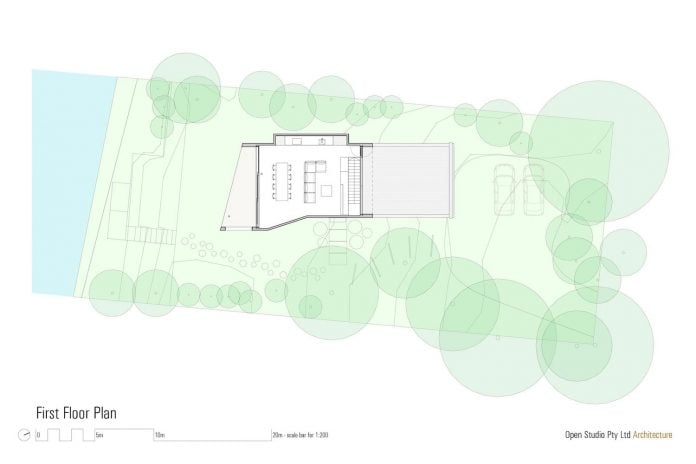
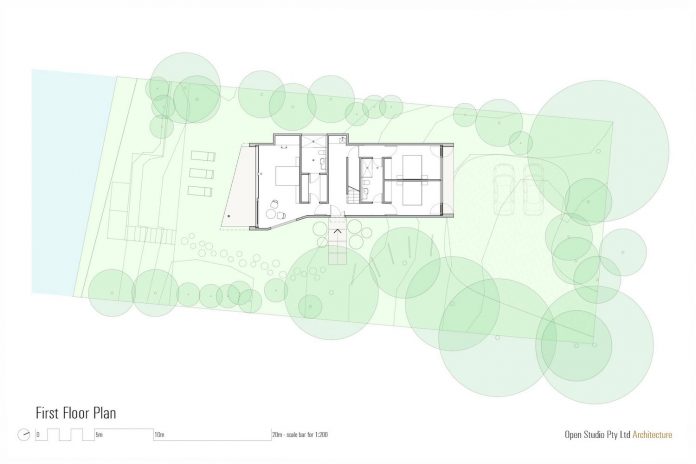
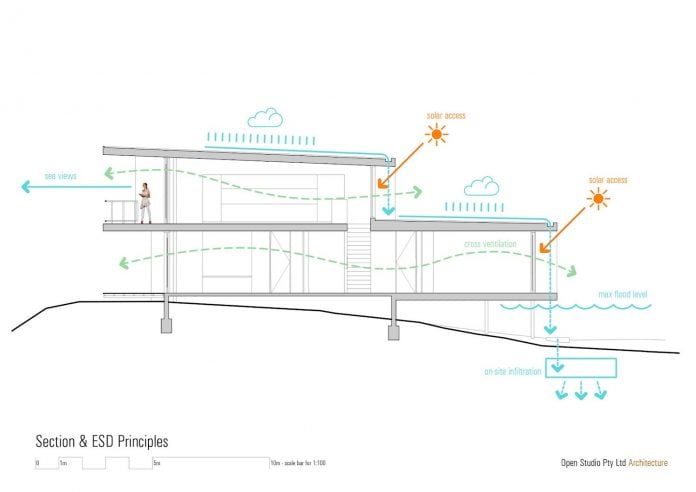
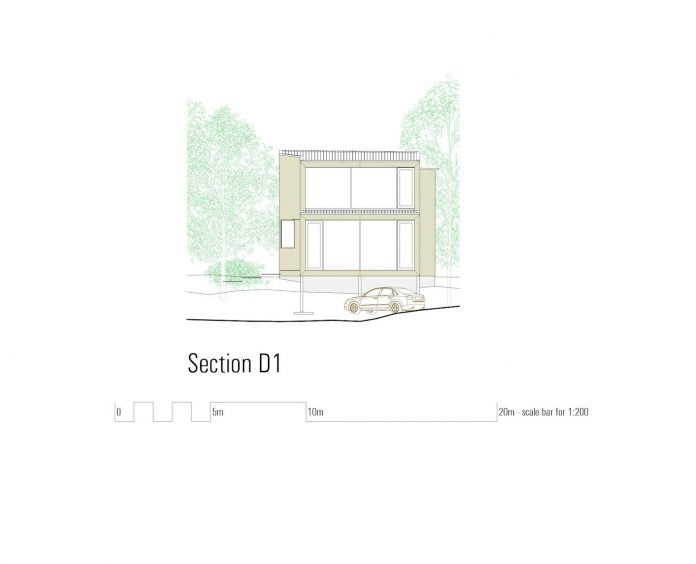
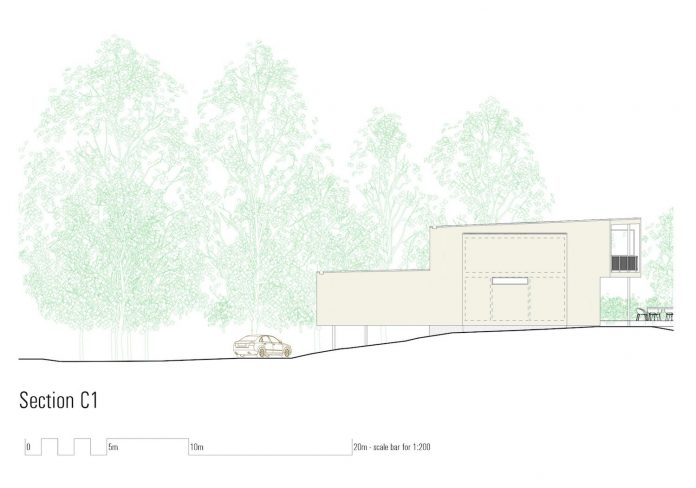
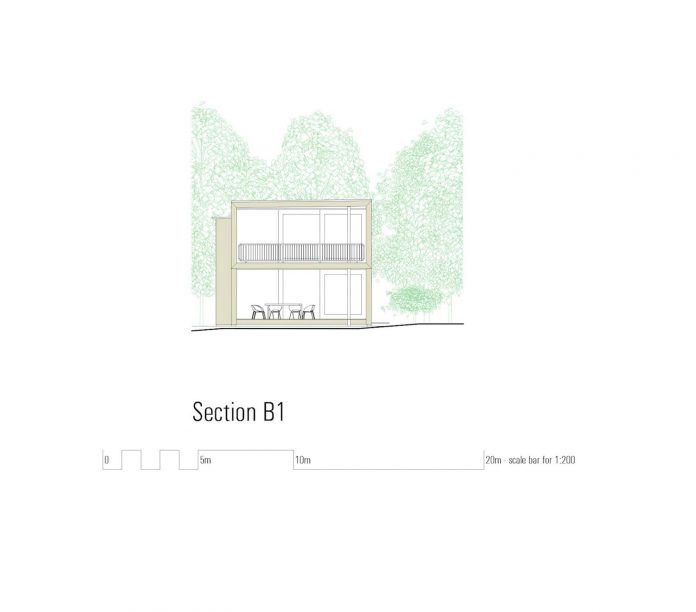
Thank you for reading this article!



