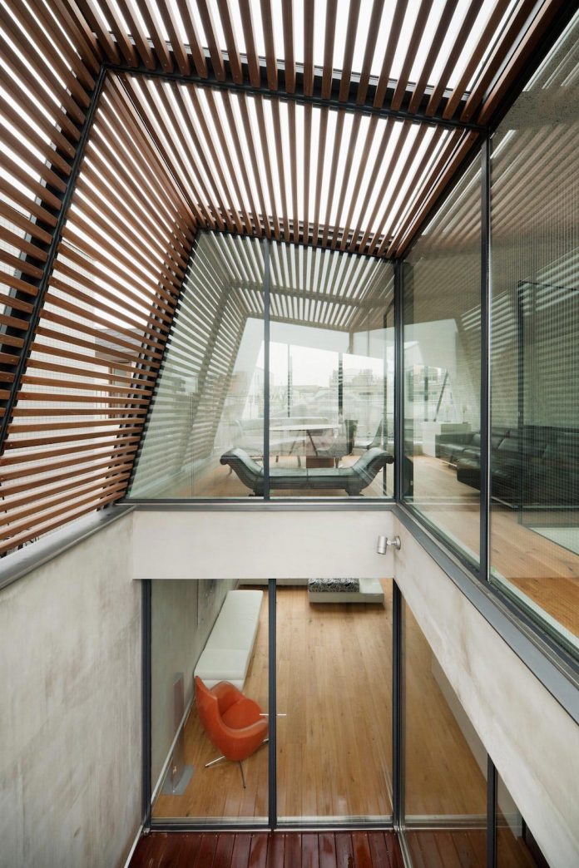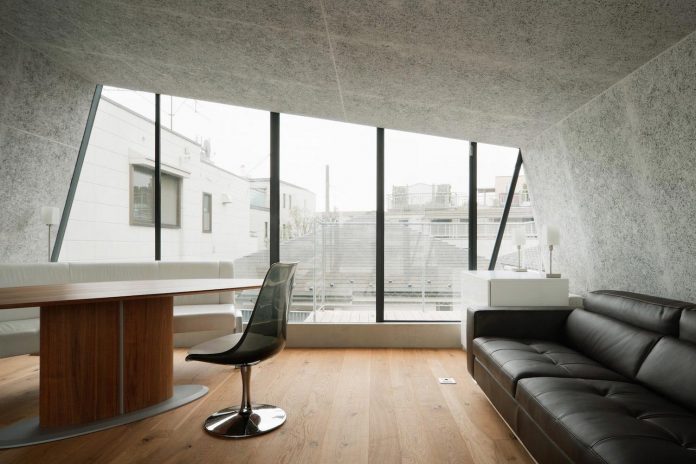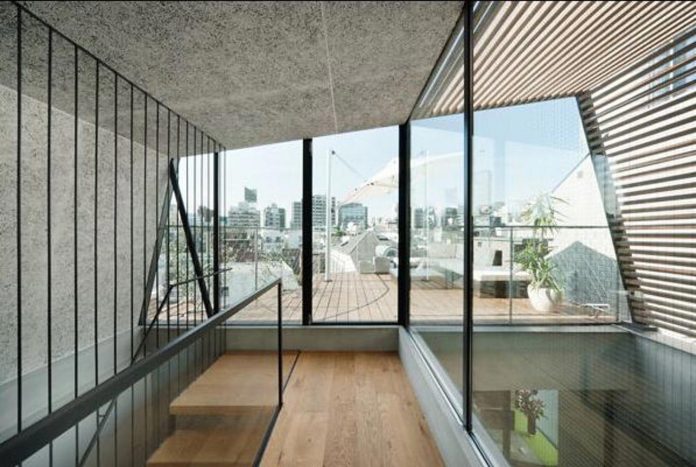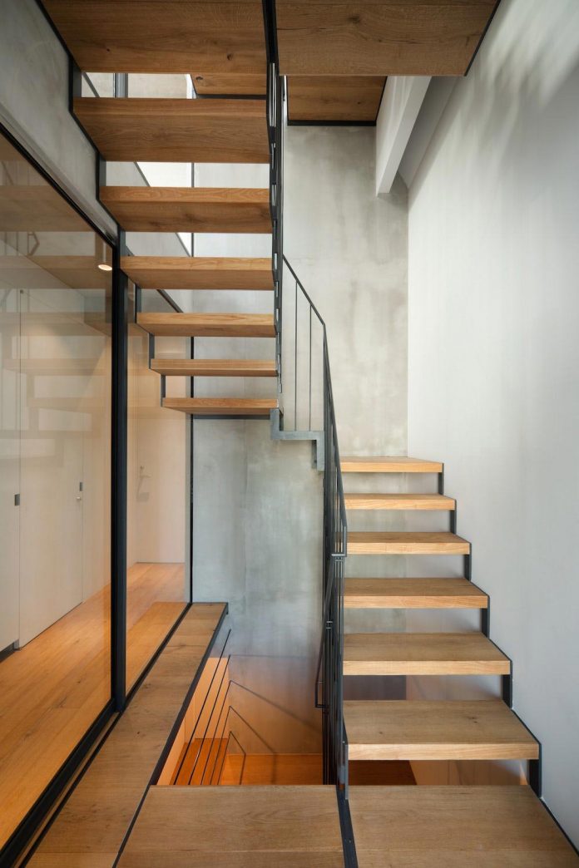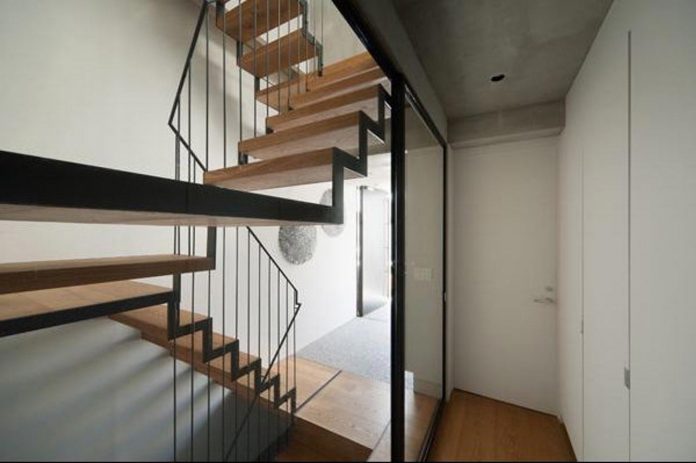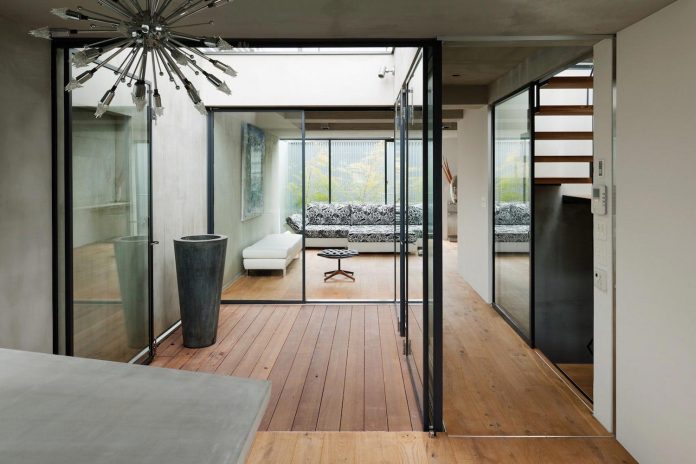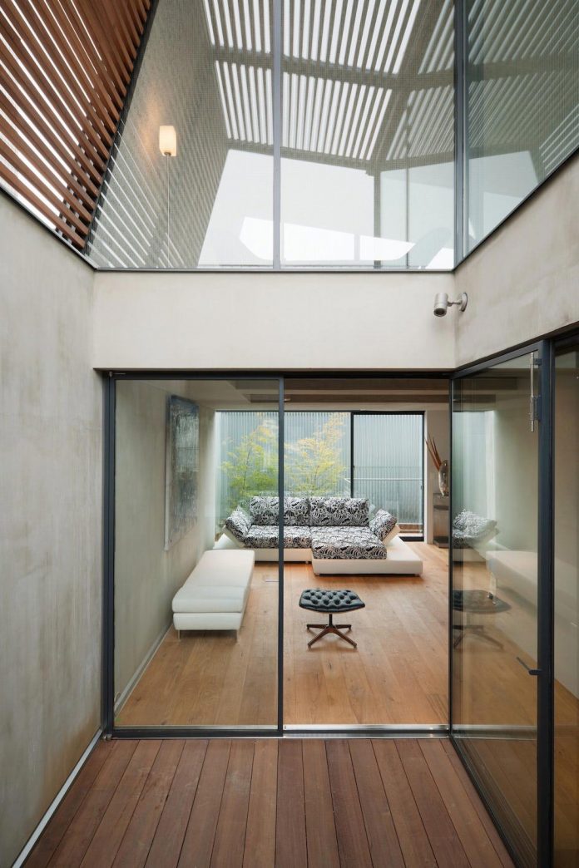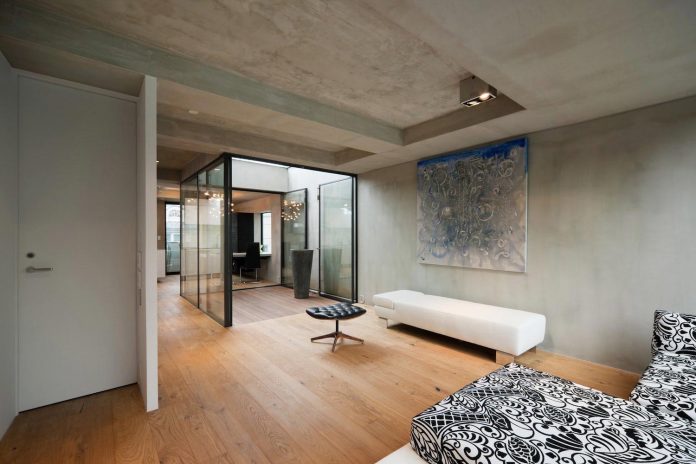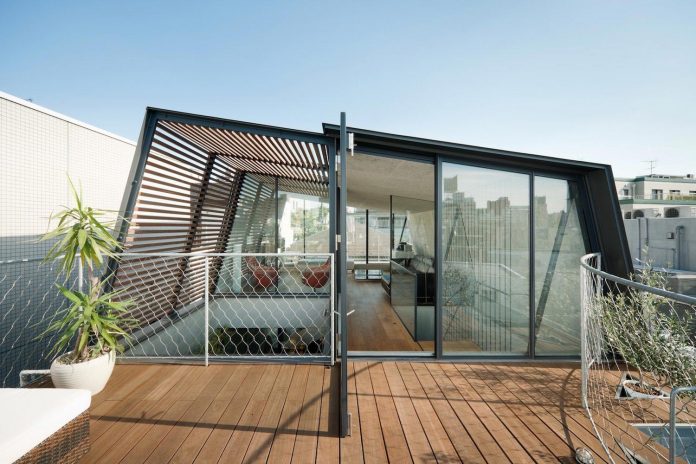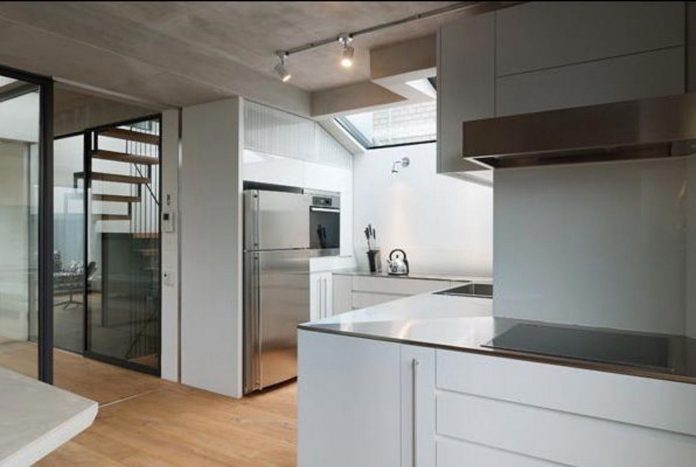Rearrangement of an originally two storey house to create a comfortable living for a family of four
Architects: Keiji Ashizawa Design
Location: Tokyo, Japan
Year: 2010
Photo courtesy: Takumi Ota
Description:
“Skycourt is the result of an extensive renovation to a “bubble era” semi-detached house located just a few blocks from Tokyo’s business district. Originally of two storey, the floor plan was rearranged to create comfortable living for a family of four.
The southern façade was opened and an internal courtyard punched into the second floor sending natural light through the rooms of the building. A tent-like third floor addition with adjoining deck maximizes the building envelope, providing a generous living zone both indoors and out, with views of the neighbourhood and night sky.”
