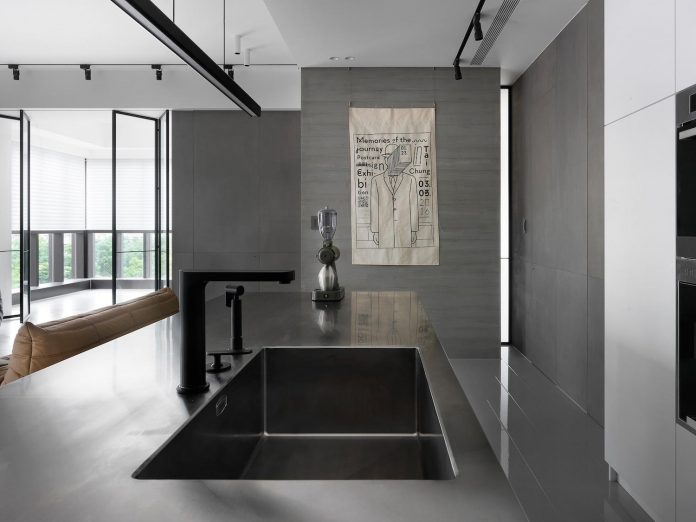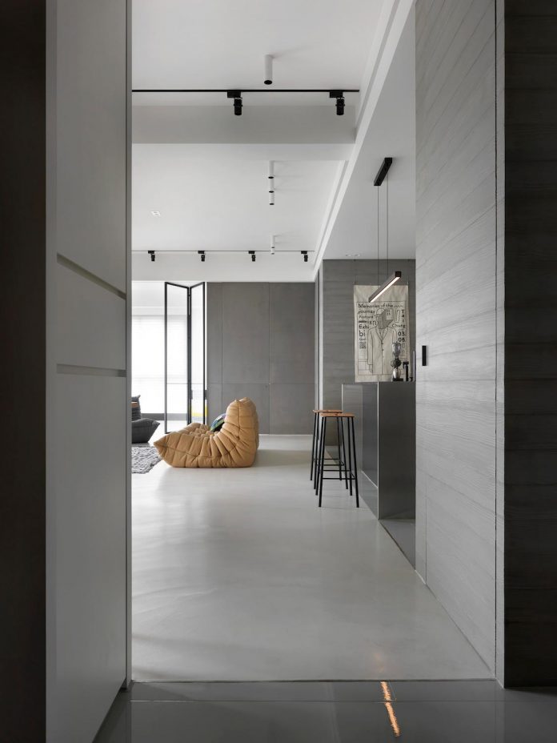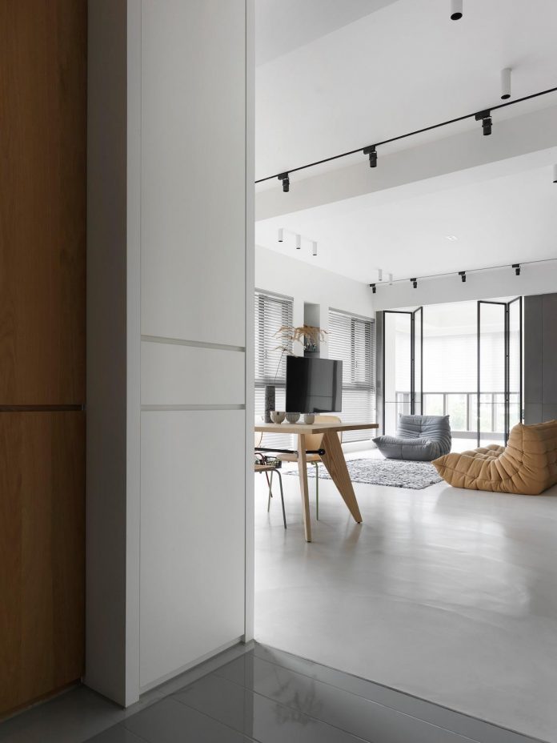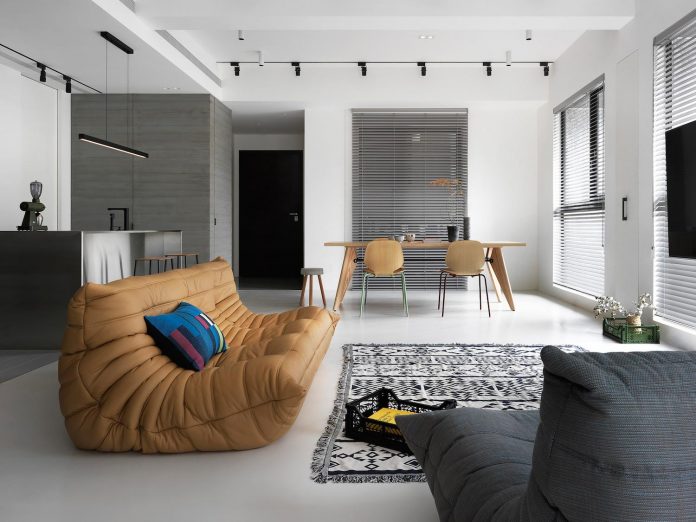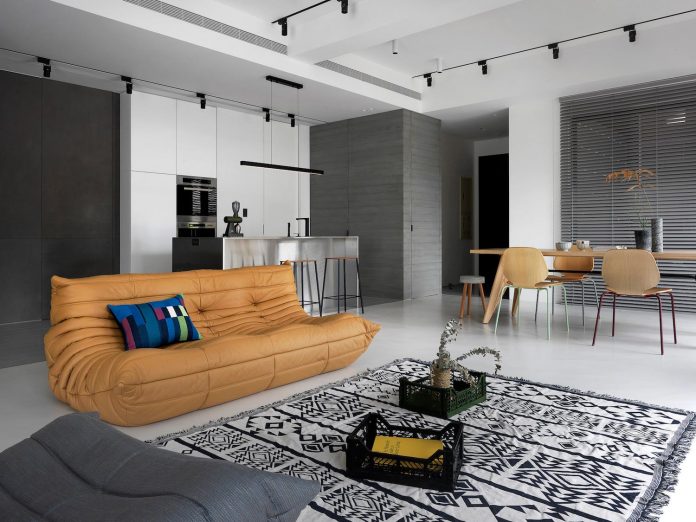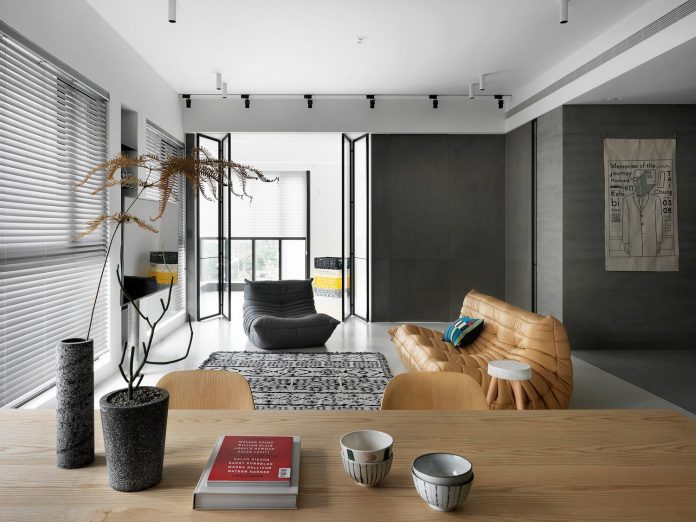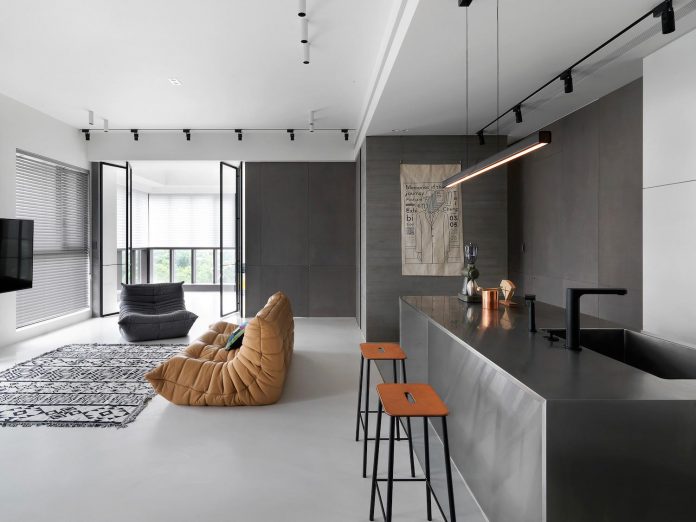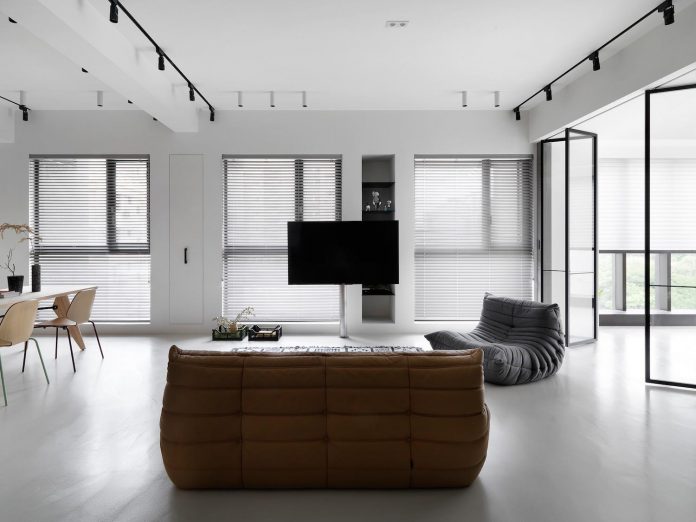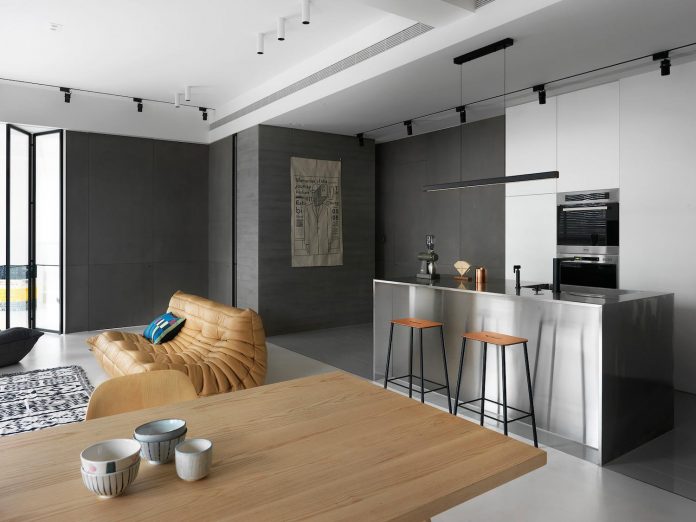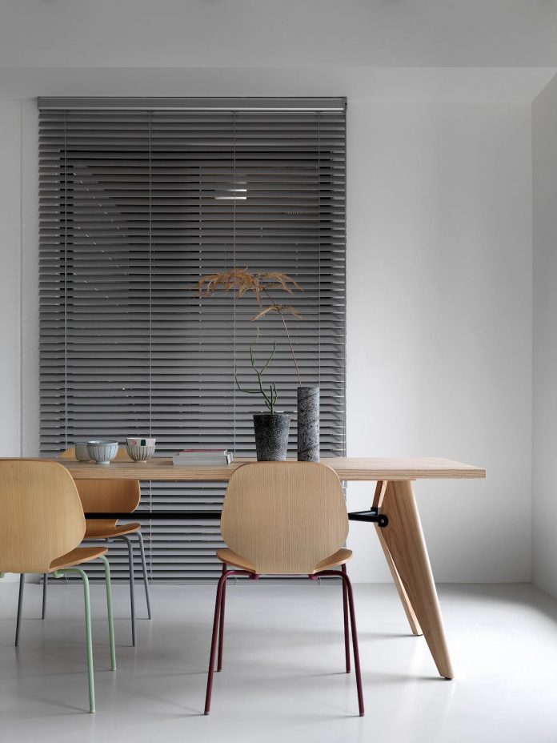Project intended for a single-storey apartment with two main colour systems: grey and white
Architects: 2BOOKS design
Location: Hsinchu City, Taiwan
Year: 2017
Area: 1.377 ft²/ 128 m²
Photo courtesy: moooten studio
Description:
“This project is intended for a single-storey apartment in the new building. In the construction planning, the builder had limited most of the interior pattern, making it impossible to change too much. For this, we set a goal. We hoped to grant this common project a subject, to show the unique lifestyle of the client.
Early in this project, we worked on the interior colour configuration, and hoped to figure out a colour scheme to coordinate the things of everyday use, such as the sofa, dining set, and some daily necessities.
Later, we sorted out two main colour systems: grey and white. We used a hierarchy of grey in different textures and shades to harmonize the space, and used white to highlight the greys.
Clean lines are another emphasis of this design, used to direct the vision. Regarding the configuration of the public space, we opened up one of the bedrooms for reserved use as a greenhouse. We also extended the flooring materials and used glass doors with clean lines to blur the boundaries, making the public space more open and more flexible.
In the island area, we matched up different flooring materials. The flooring with bright materials formed a contrast with the rustic cement flooring. The combination of different materials made it possible to separate the spaces, but with an open vision. The island cabinet was made of stainless steel, another display of grey. The two woodgrain cement walls on the sides made the island cabinet a stable space.”
