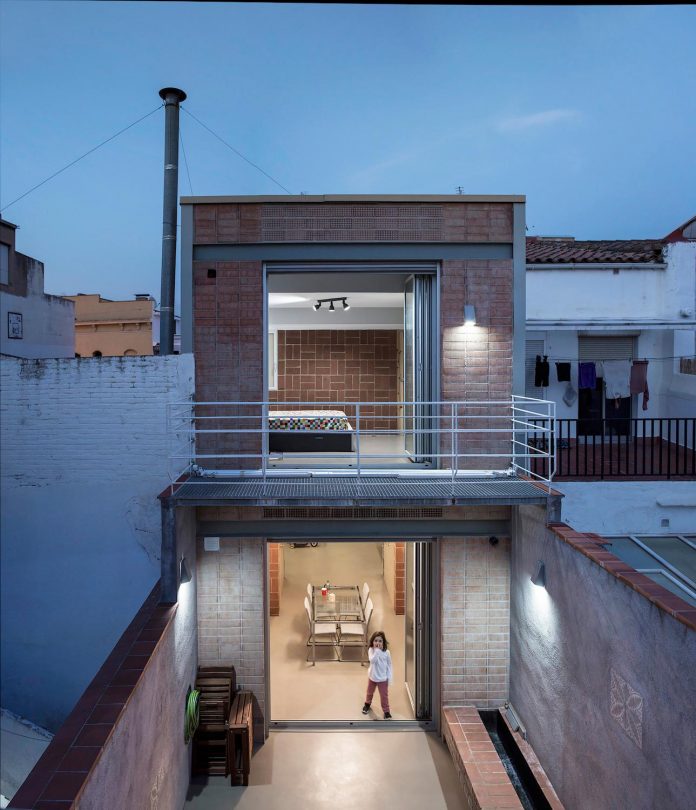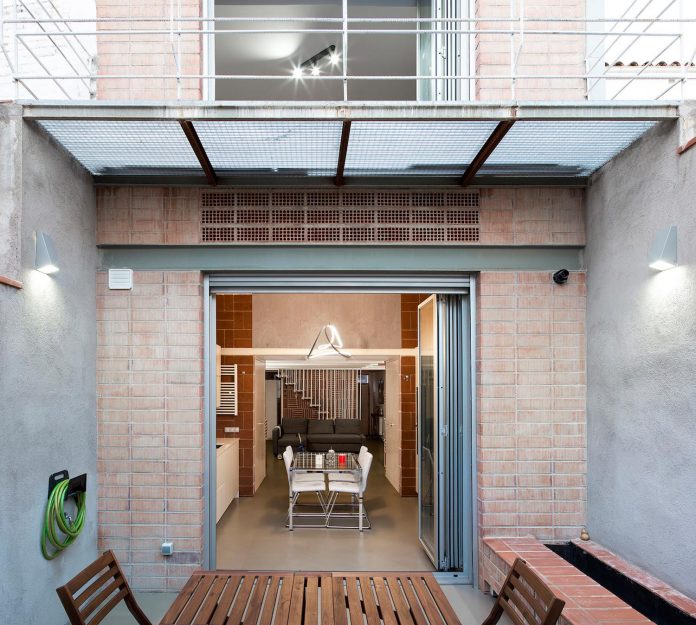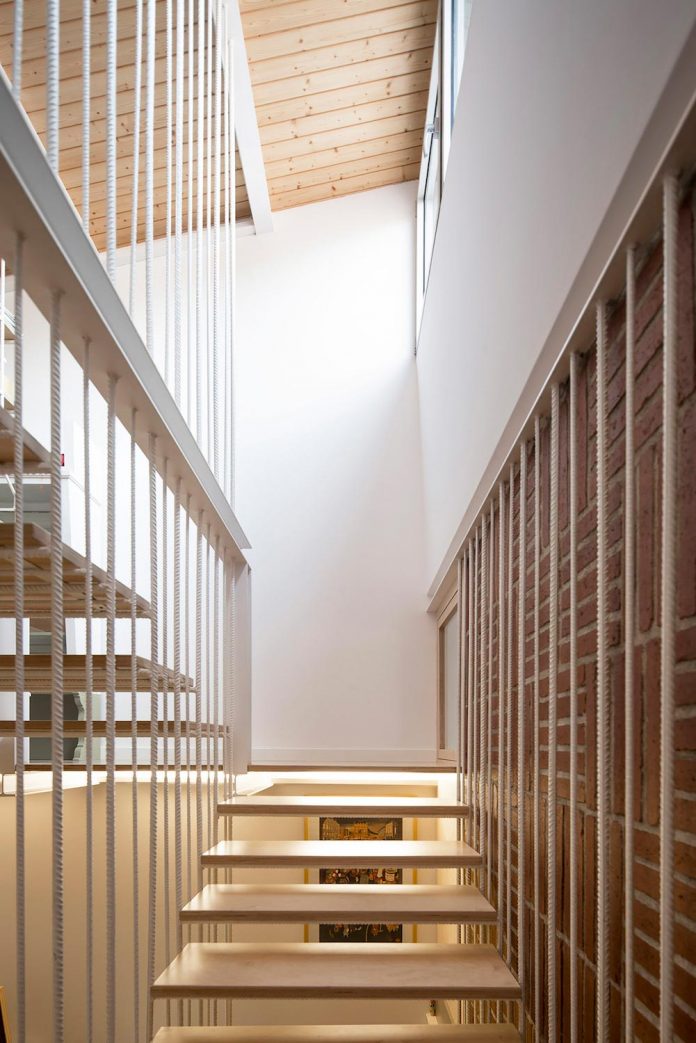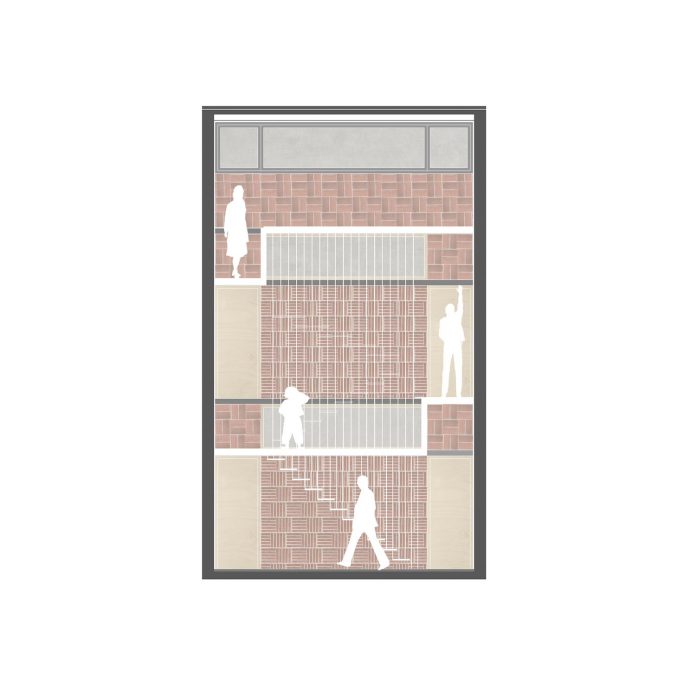Project focused on strengthening the relations between the inhabitants of the house
Architects: Albert Brito Arquitectura
Location: Badalona, Barcelona, Spain
Year: 2013
Area: 1.184 ft²/ 110 m²
Photo courtesy: Flavio Coddou
Description:
“We had the opportunity to work in a blacksmith workshop to turn it into a home. Despite the need to completely change the configuration of space and structure we have tried to preserve the spirit of the workshop, the cranes, the light the systems and the materials.
The house is deep and narrow. The main parts are placed at the ends in the facades leaving a big light void in the middle. The project focuses on strengthening the relations between the inhabitants of the house through the introduction into this big void of a metal structure hanging different spaces which are suposed to maximize these relationships.
This superstructure is also hanging a spiral staircase that widens and tightens leading to these different indeterminate spaces to the top terrace. These spaces also cause the appearance of two interior facades treated in the same way as external that give some autonomy to each of the most private parts of the house.
This project is a clear example of how our study incorporates into project processes of what Smithson called “as found”. The introduction of what we found as a rereading of what the place was once enriched the intervention along with the new inhabitants provide.”
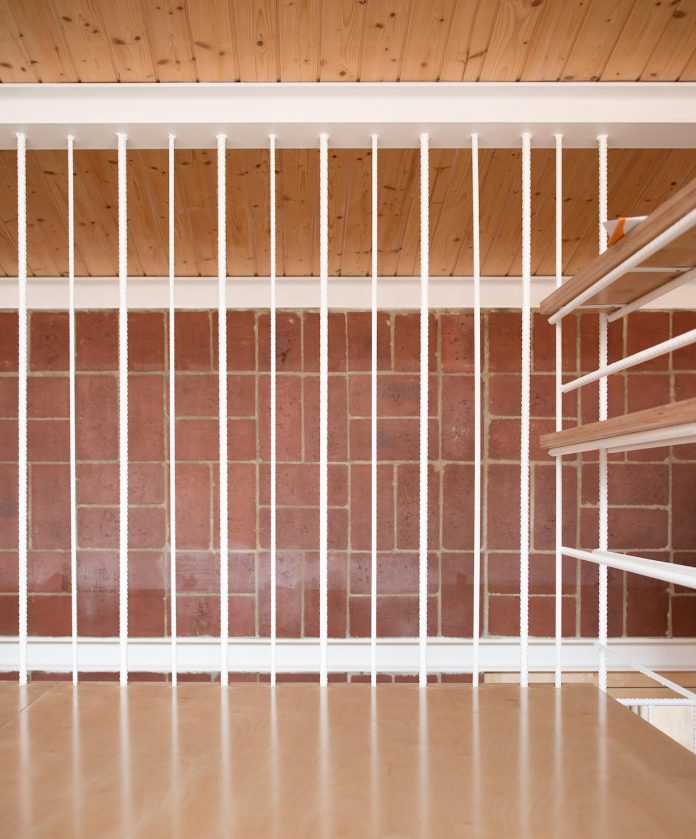
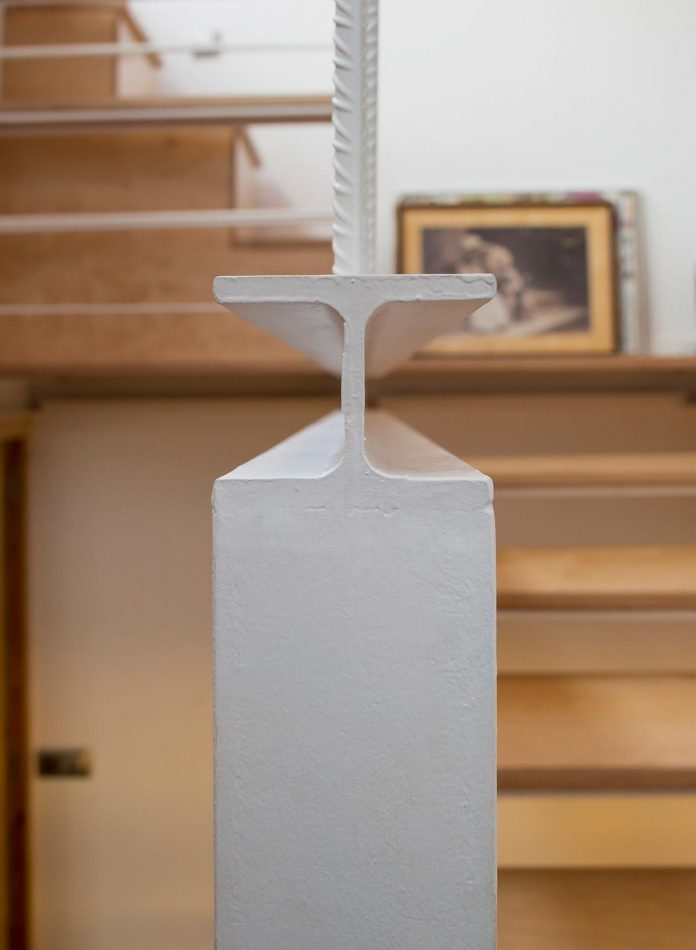
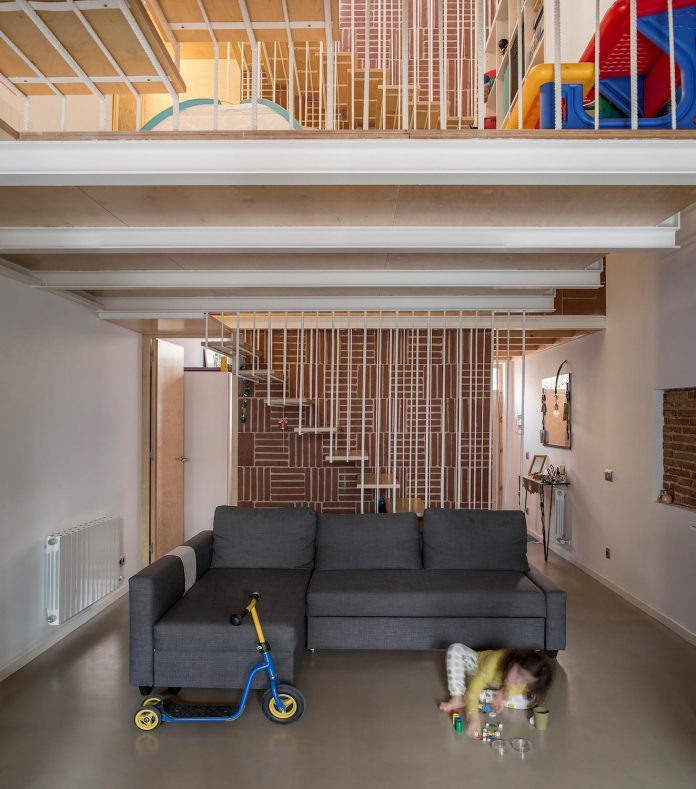
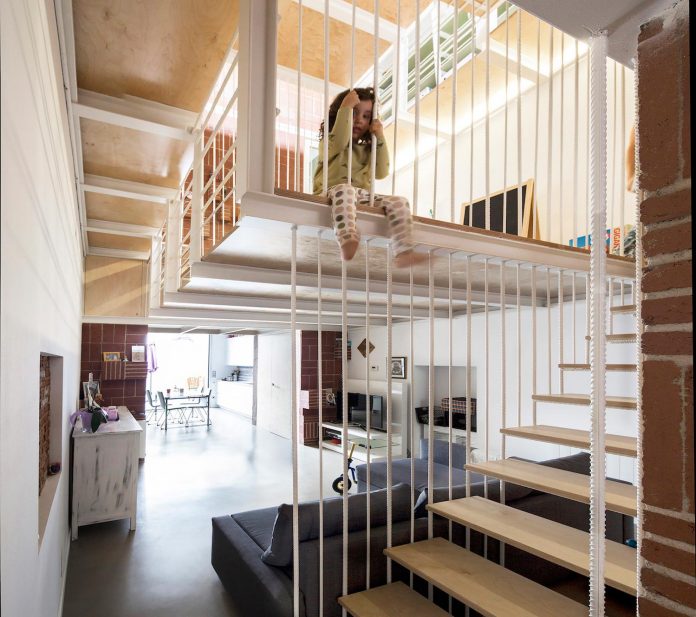
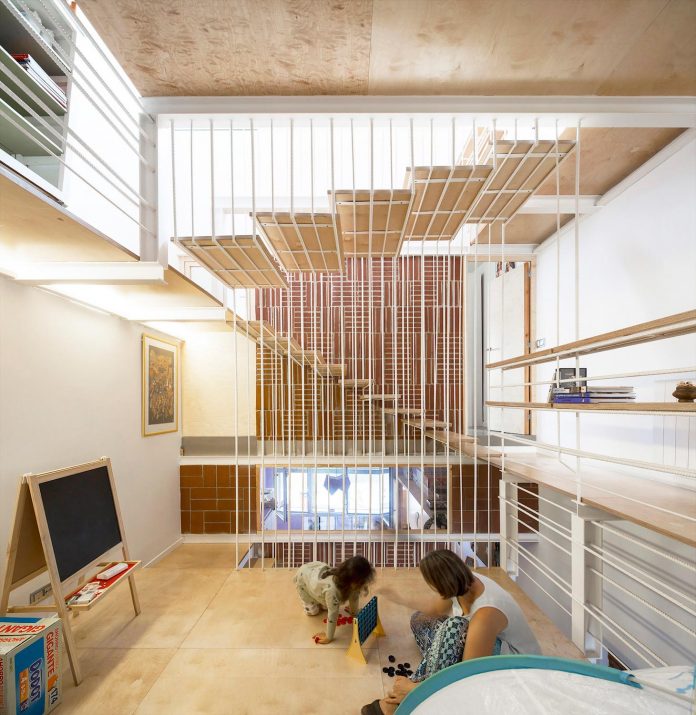
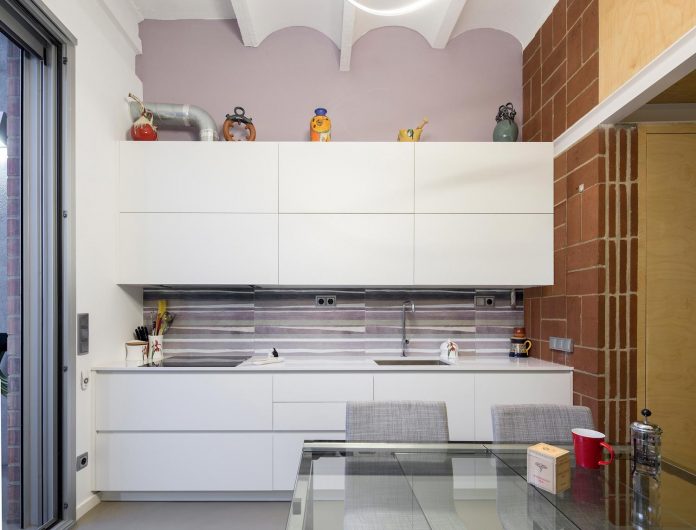
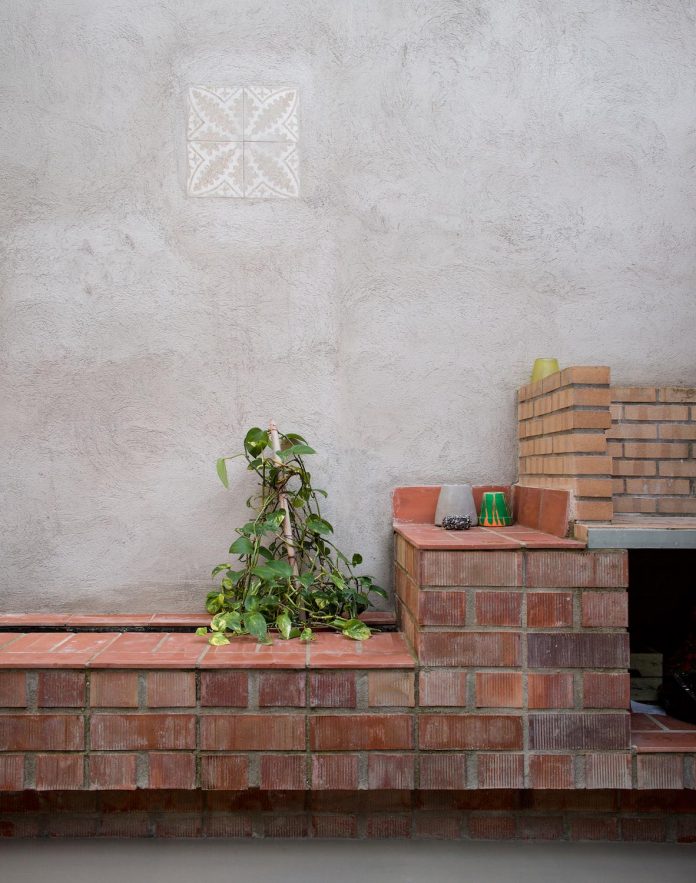
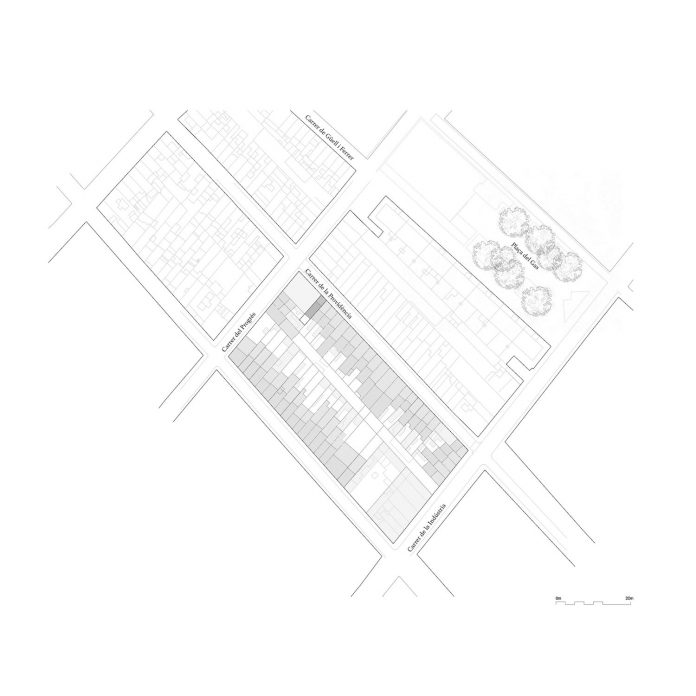
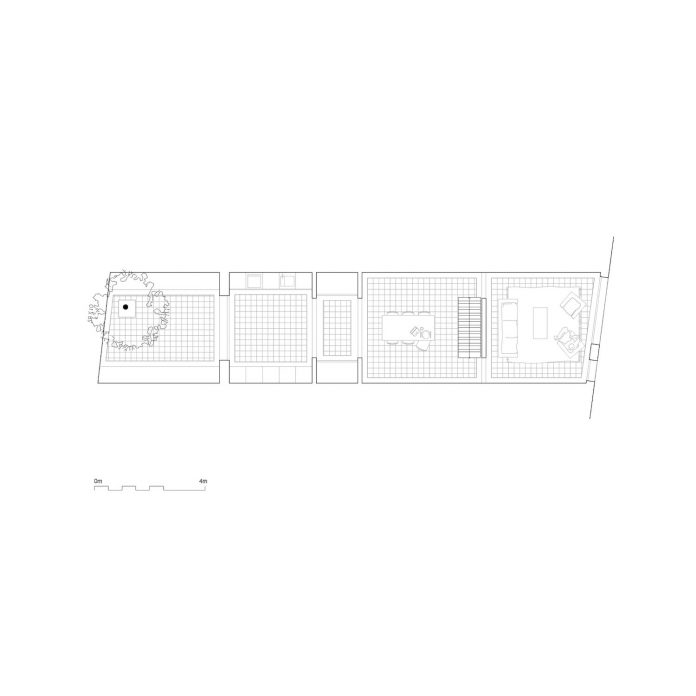
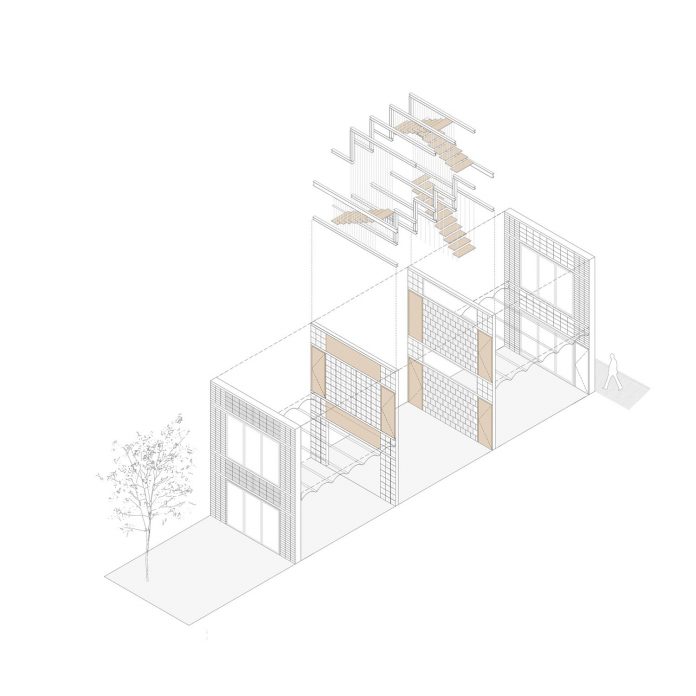
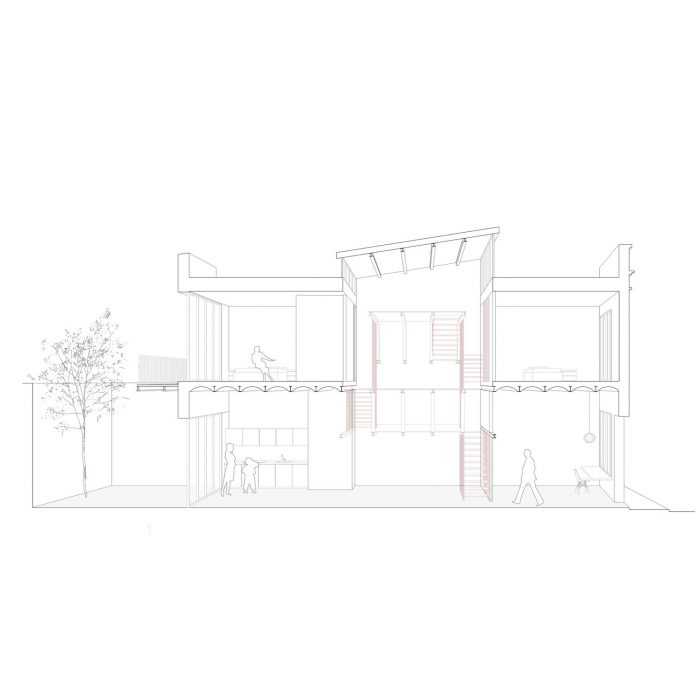
Thank you for reading this article!



