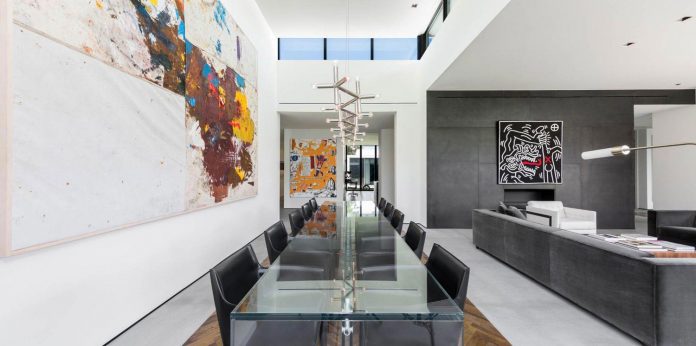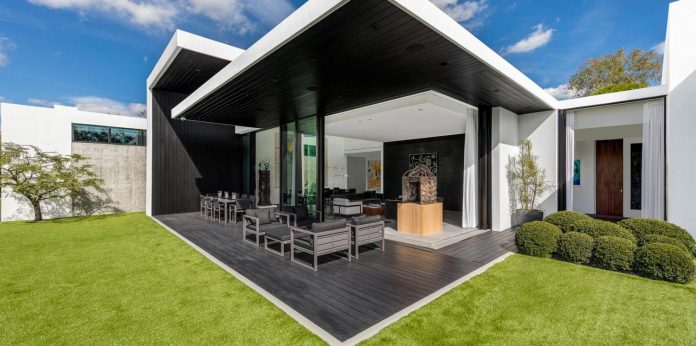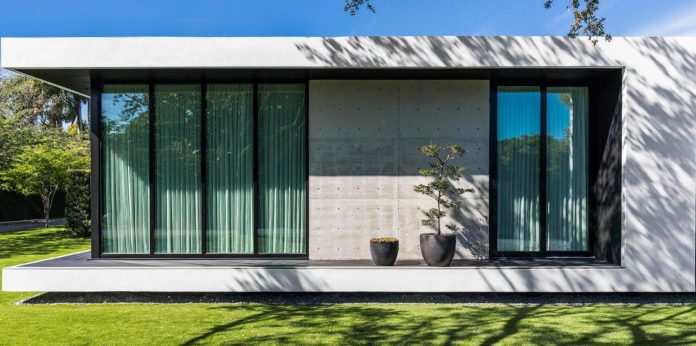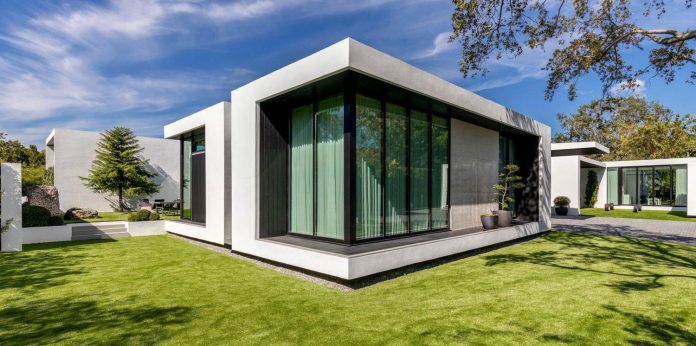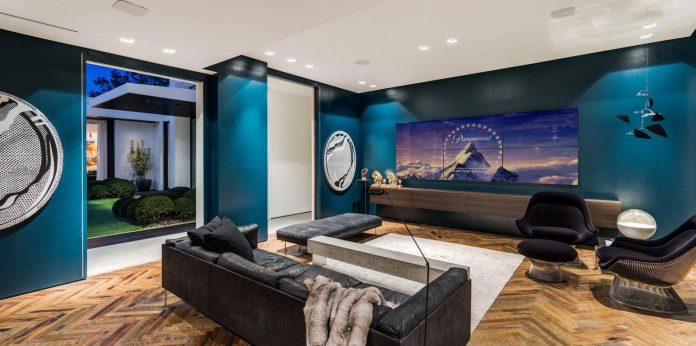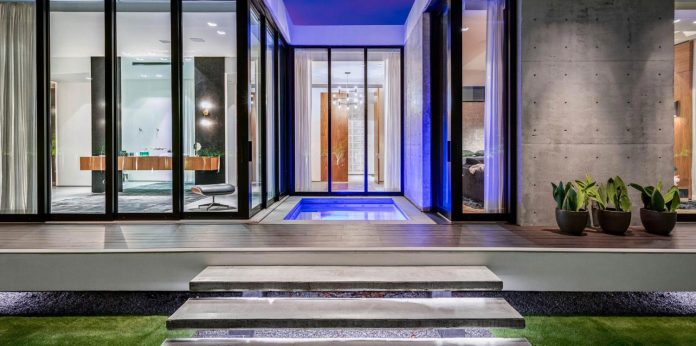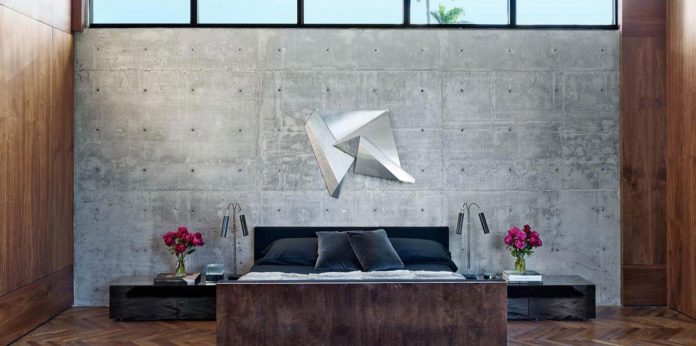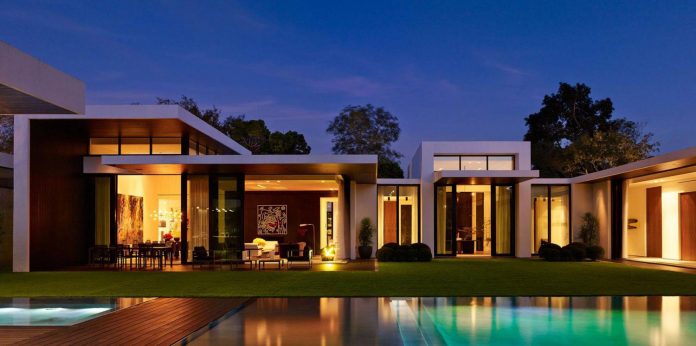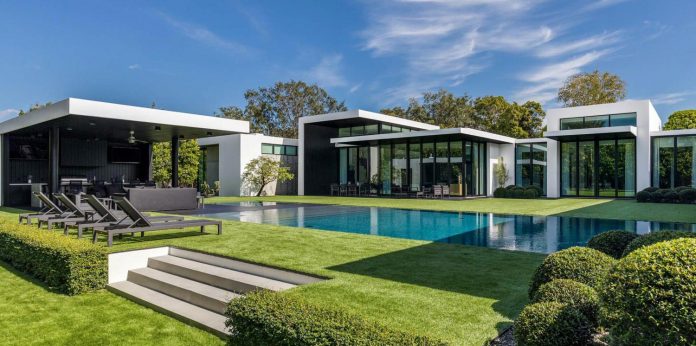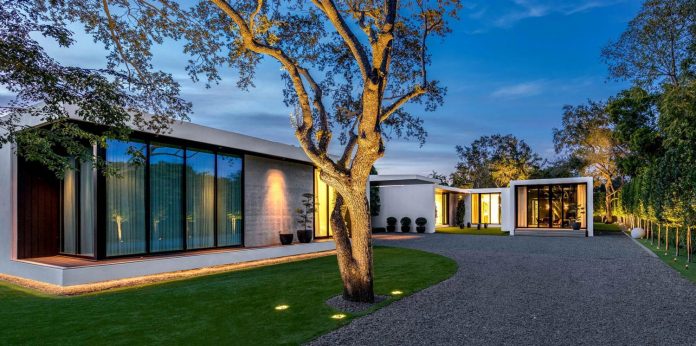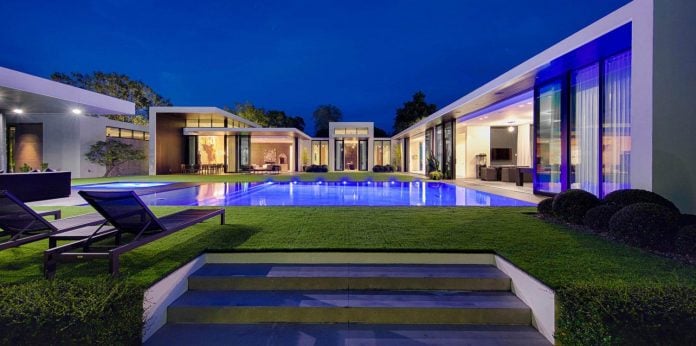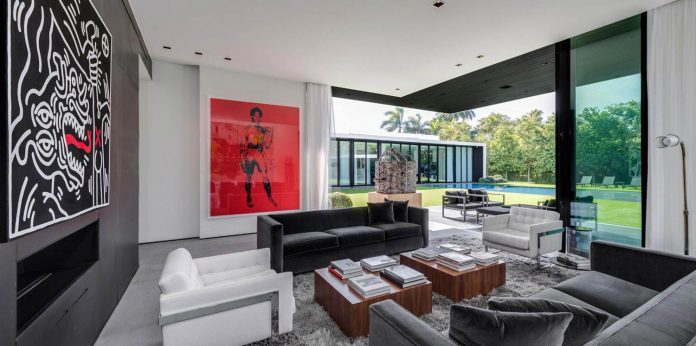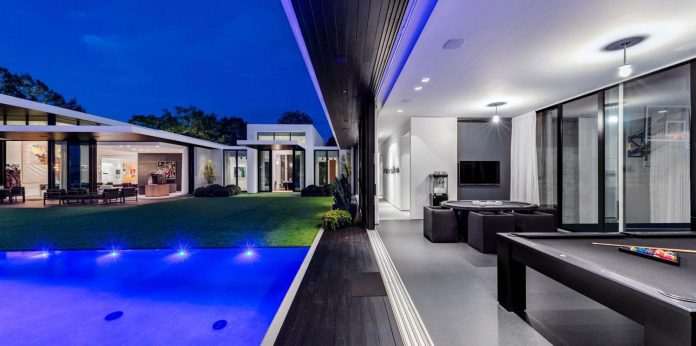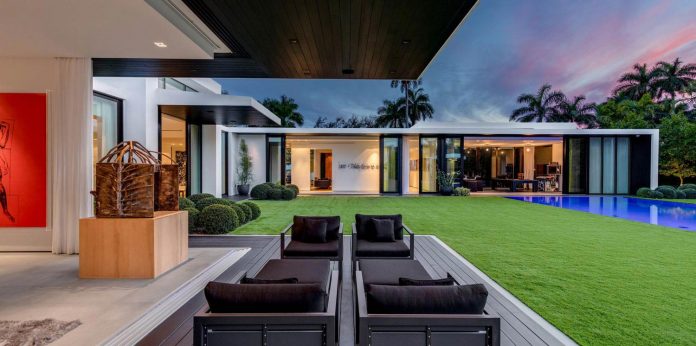Ponce Davis Residence by Choeff Levy Fischman: mid-century modern masterpiece featuring tropical modern elements and indoor-outdoor living
Architects: Choeff Levy Fischman
Location: Miami, Florida, United States
Year: 2016
Area: 11.877 ft²/ 1.103 m²
Photo courtesy: Lifestyle Production Group
Description:
“For the second home commissioned by former Yankee All-Star, Alex Rodriguez, the elite team of architects at Choeff Levy Fischman incorporated a difficult structural method rarely used in South Florida single-family homes, in order to create a mid-century modern masterpiece featuring tropical modern elements and indoor-outdoor living. The difficult post-tension concrete structural method allowed the use of much thinner overhangs to create mid-century modern motifs including increasing overall ceiling heights tremendously, incorporating floor-to-ceiling glass, and eliminating the need for beams throughout the home.
At the main entrance, a 24-foot cantilevered entry canopy greets guests. Inside, the architects made sure every interior space in the residence had an adjacent covered outdoor space, creating indoor-outdoor room extensions. Modular spaces throughout the home seamlessly transform into larger spaces. For example, as a place to lounge or play indoor and outdoor games, the bar and lounge area was designed as a large open space with a flanking theatre and full-height barn door, as well as outdoor game room and garden to truly serve as extensions to the main space. When entertaining, all doors can be left open, while people naturally flow in and out of the different spaces, while bringing the rear garden inside on the north, and the game room garden on the south.
Fully air-conditioned, the garage not only stores beautiful cars, it seconds as an indoor basketball court with glass clerestory space to allow the best natural light. With an entire wall of operable glass doors, the gym leads directly to the pool and rear yard, turning a typically unappealing mechanical space into a usable, tropical modern recreational center. Pulling into the garage becomes a completely different experience as it was designed to be both visually and physically open to the outdoors.
The 600-square-foot master bedroom is no exception to the home’s multi-function design, with its own morning kitchen; the master suite also includes a separate 500-square-foot master bathroom that fully opens up to a private garden, as well as a 550-square-foot master walk-in closet.
The home’s living and dining room was designed as a single space. A higher glass clerestory in the dining room, creates a subtle visual separation of spaces, and also floods the room with natural light. This area features 12-foot tall corner opening glass doors that open up to the exterior without the use of columns, and provides 12-foot overhangs above.
Although beautiful in design, the home also features many green features including an artificial lawn and indigenous plants that require minimal maintenance, high performance low energy glazing assemblies that minimize solar heat gain and glare while allowing ‘good light’ into the home, a highly efficient HVAC system, interior and exterior concrete and reclaimed barn-wood flooring throughout the home.
Located on 1.5 acres, the one-story residence measures 11,877 square feet including the garage, indoor basketball court, office, and cabana bathroom.”
Text from Dwell
