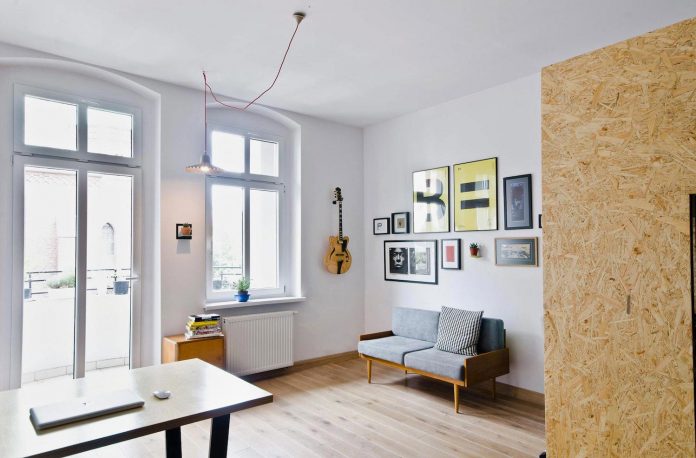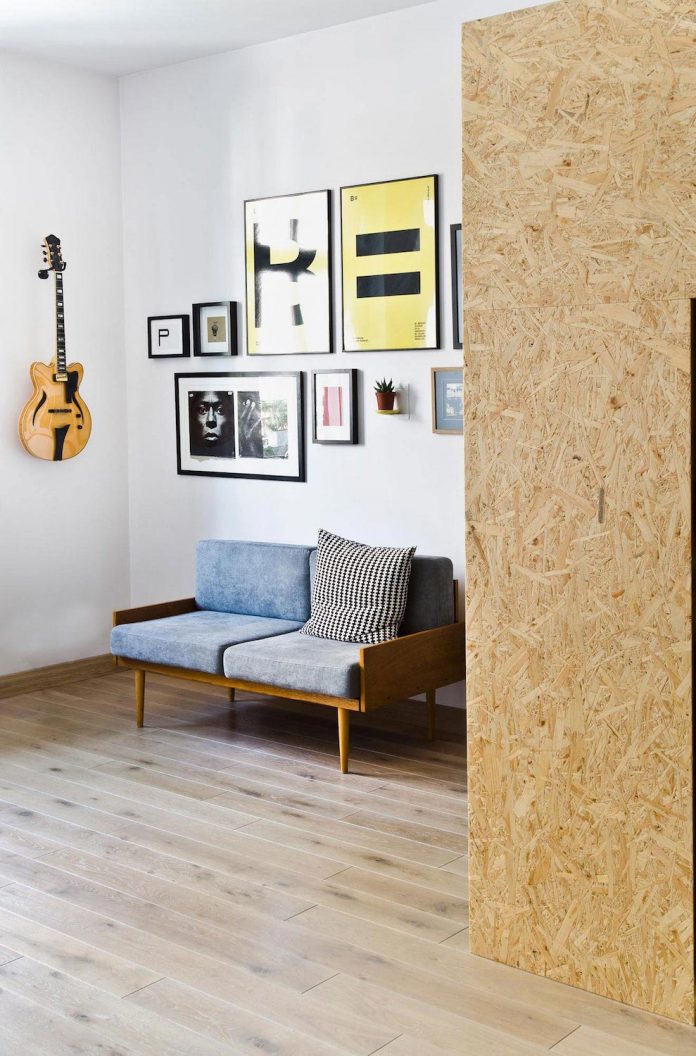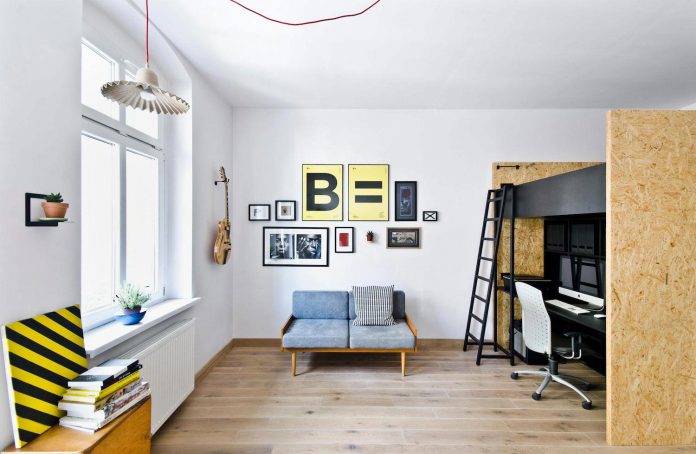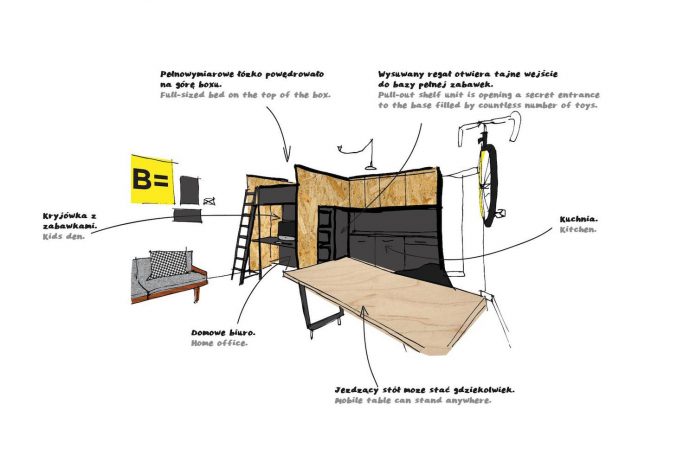Place for living and for working with a “hiding-room” for a 6-years old
Architects: mode:lina
Location: Poznan, Poland
Year: 2016
Area: 400 ft²/ 37 m²
Photo courtesy: Patryk Lewiński
Description:
“During his first visit, Maciej has already knew that he has just found a place for living and for working. He has commissioned his friends from mode:lina™ studio to do an arrangement of the place. The task wasn’t easy, because the designers has faced a challenge of making both a multifunctional design studio space and apartment for living on merely 37 m2 (400 ft2) of area… what is more, they also needed to remember about “hiding-room” for a 6-years old son!
The main function of the flat was to be an attractive place for business meetings. Moreover, it was essential to be a multifunctional space for creative and lasting many hours workshops as well. However, it was also necessary to include all functions of a comfortable apartment. Lastly, it had to be a safe and friendly place for a child.
A characteristic box built of sterling boards was a perfect response to the needs. The area made of sterling boards is at the same time a kitchen, comfortable bedroom, office and a cleverly concealed “hiding-room” for a child. There is a “secret base” with toys and “lil’pirate’s” treasures just behind a mobile shelf unit. Putting out the shelf unit is already a great fun!
A large workshop wall provides adequate space for working with clients. There is even a place to hang Maciej’s beloved bicycle with his company’s colorings.”
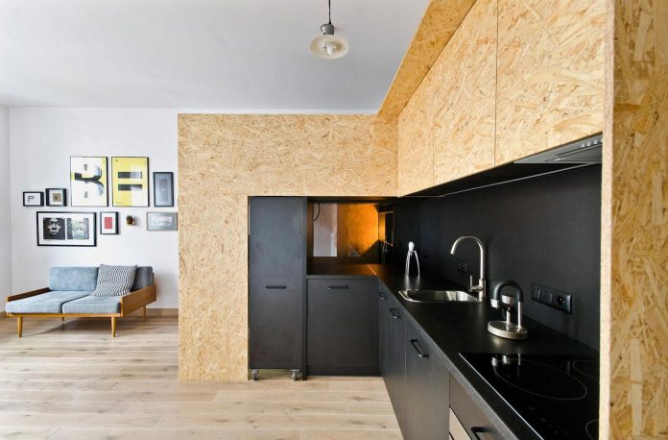
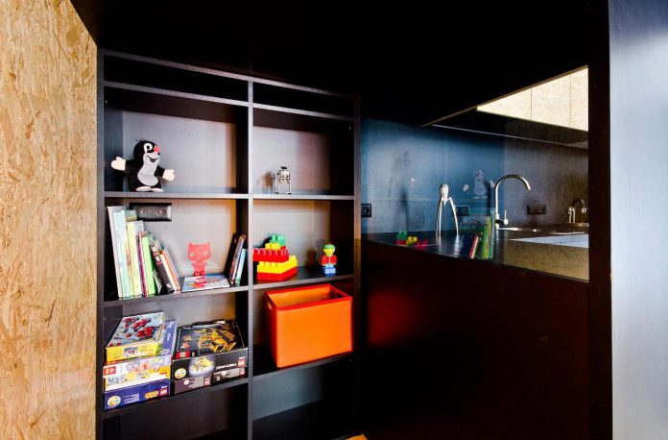
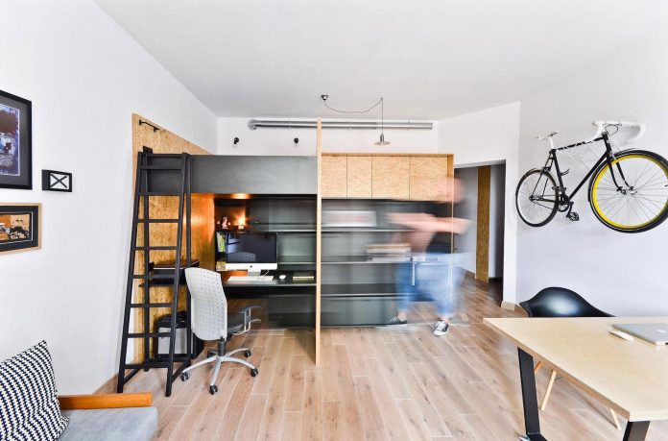
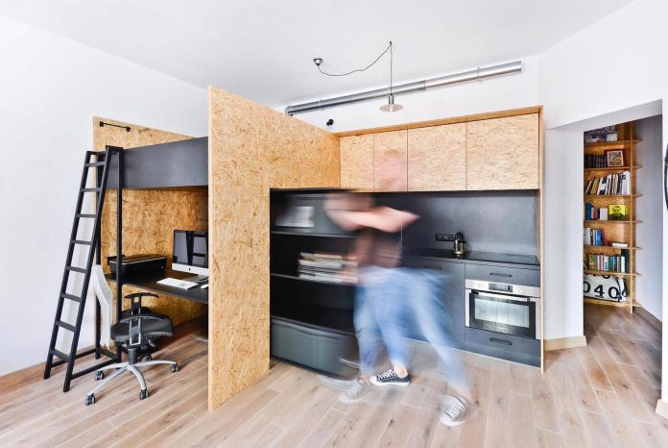
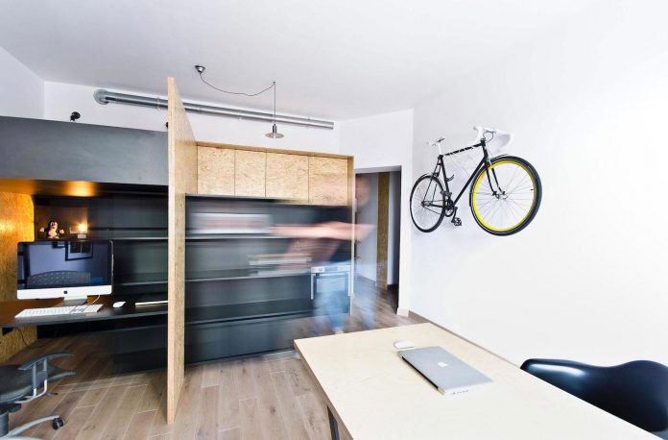
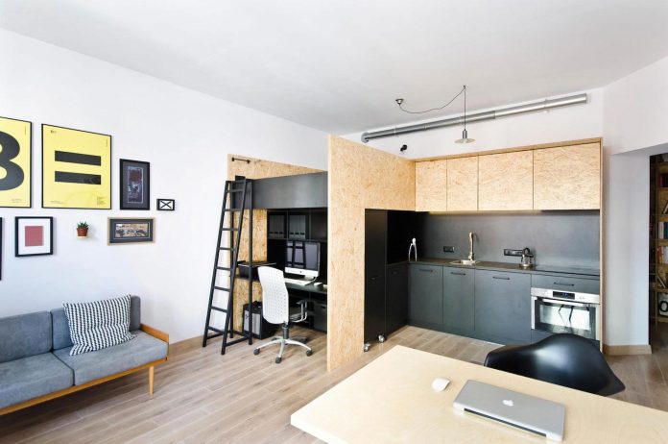
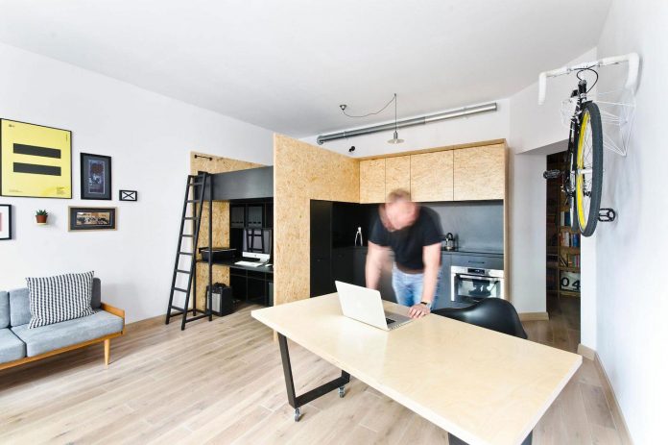
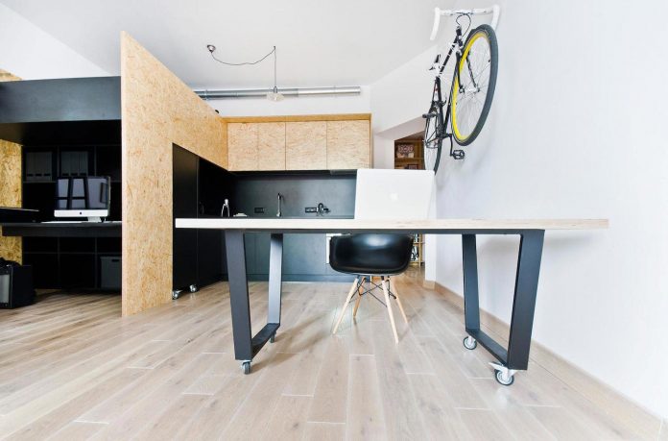
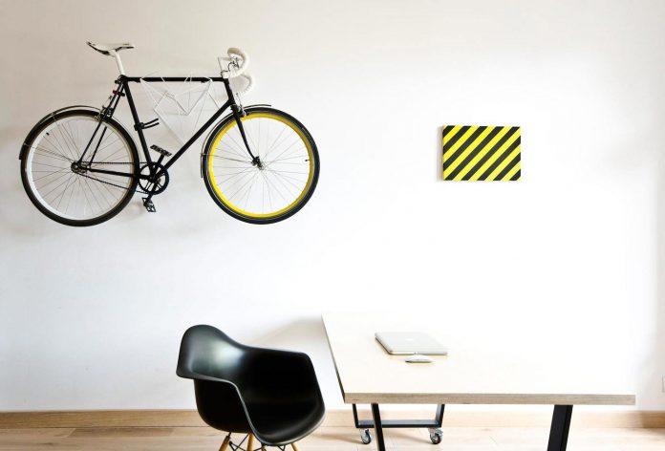
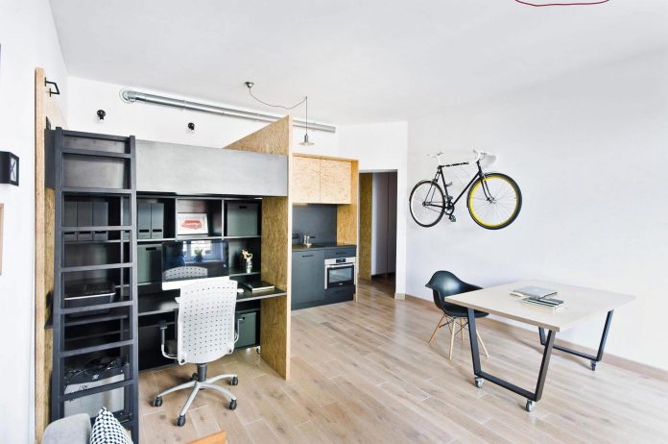
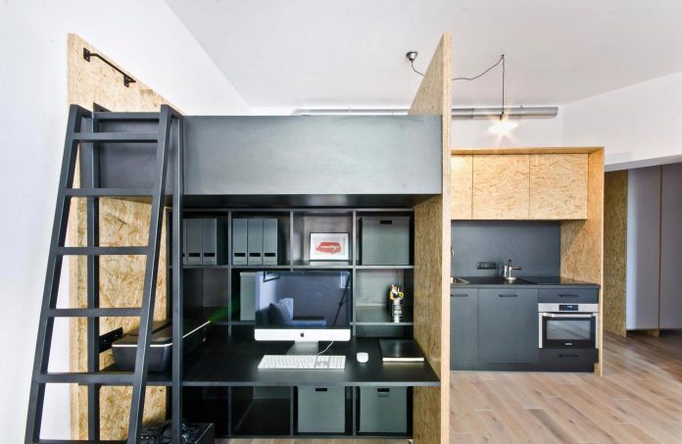
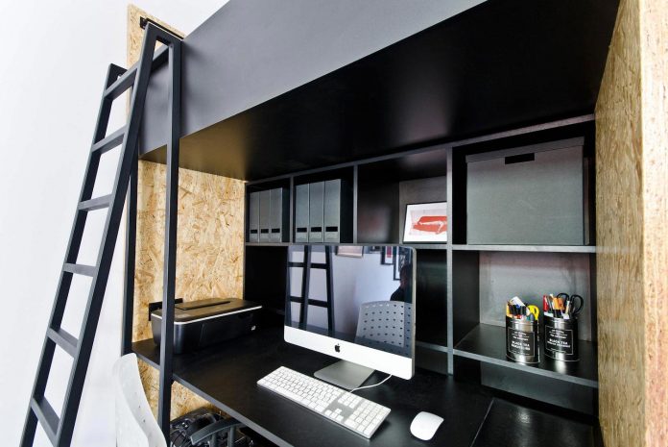
Thank you for reading this article!



