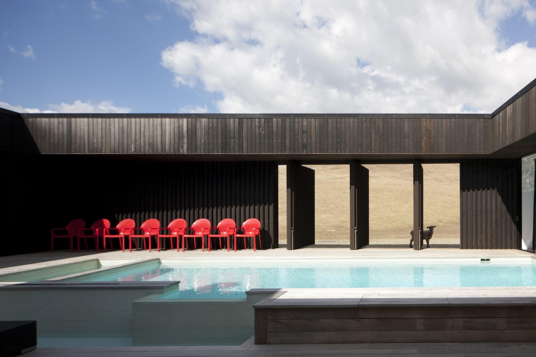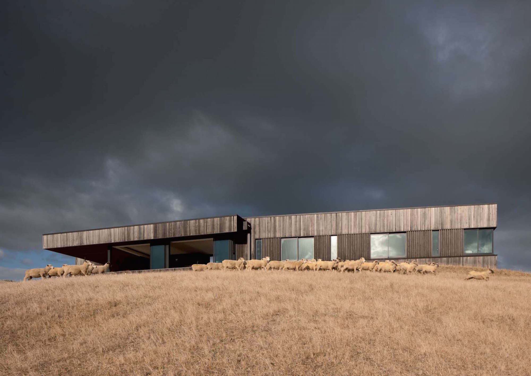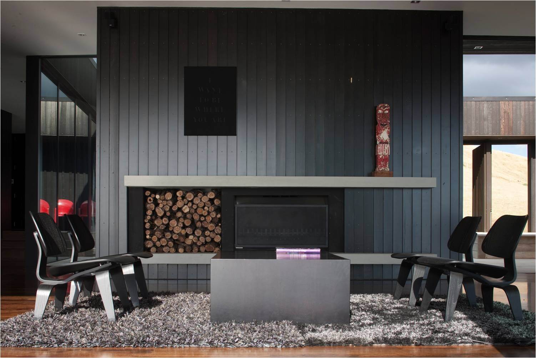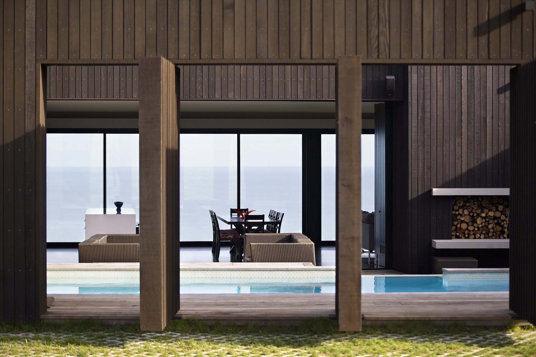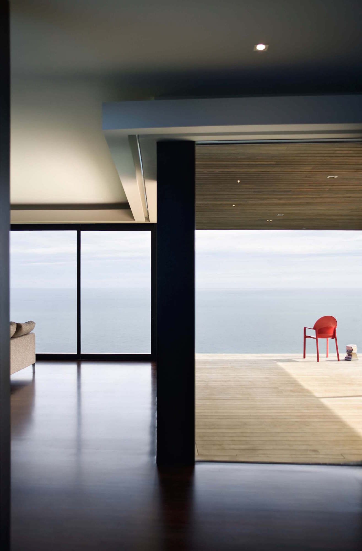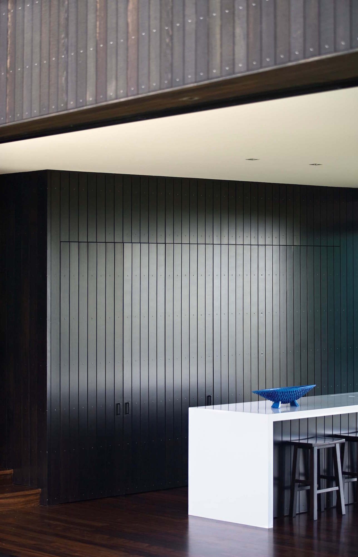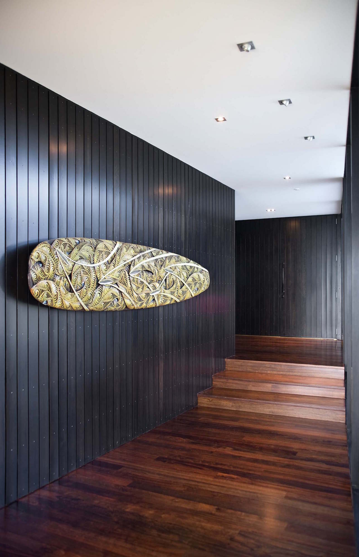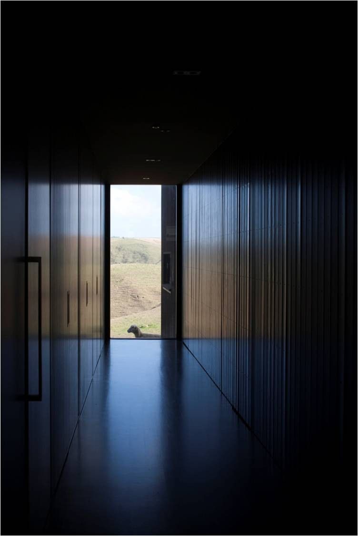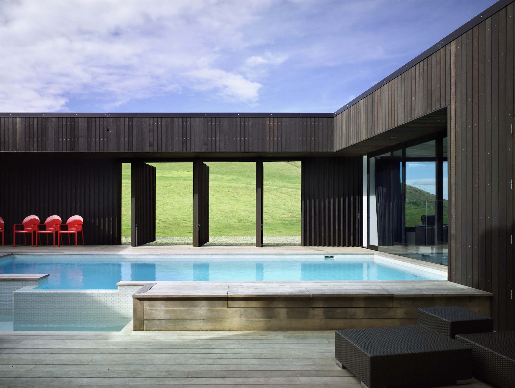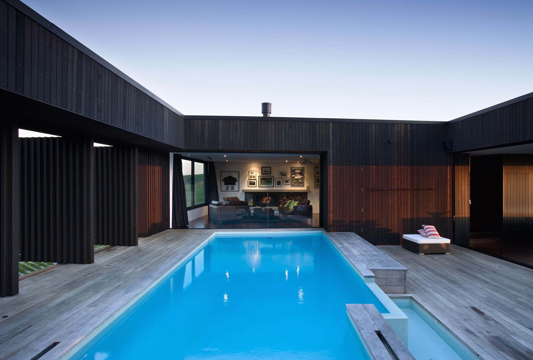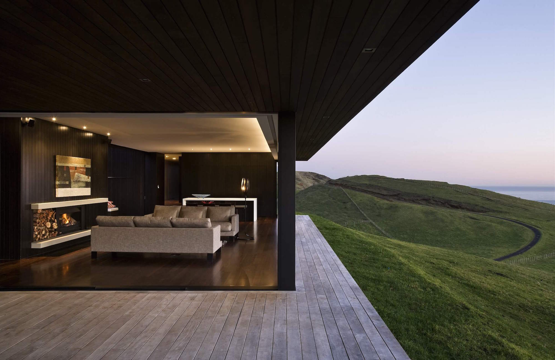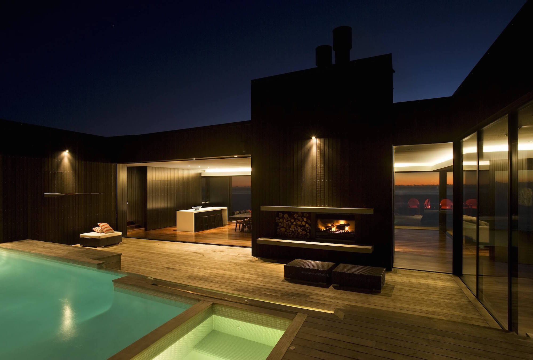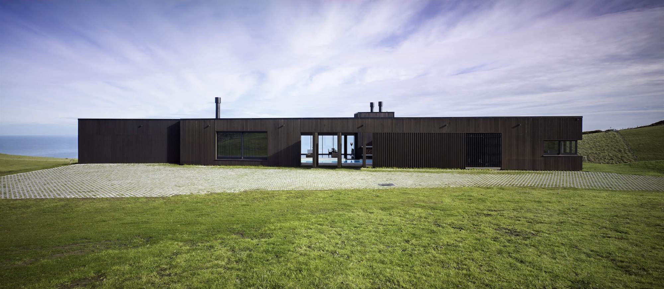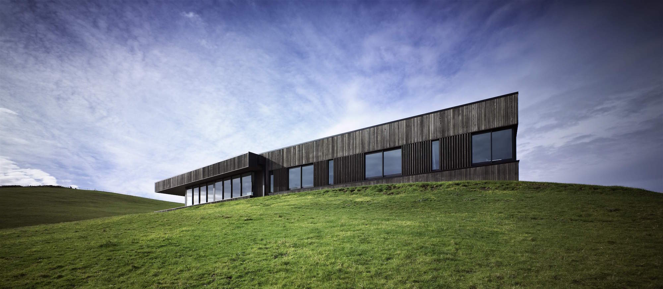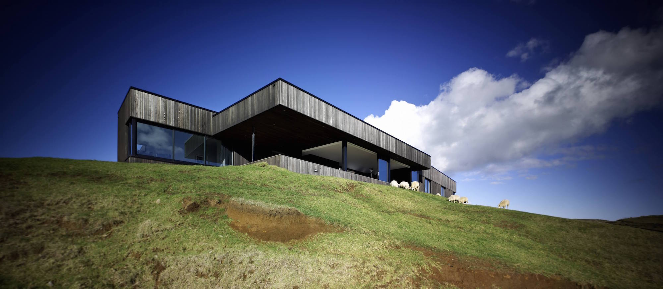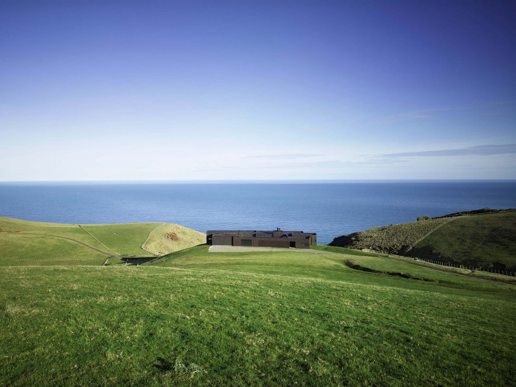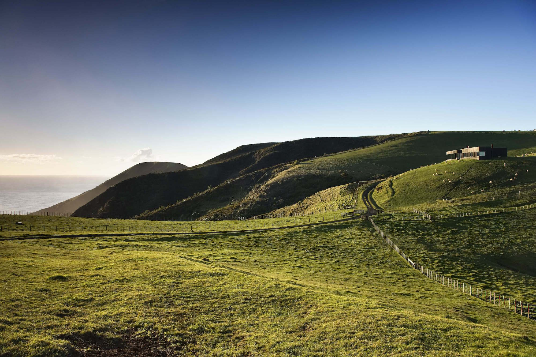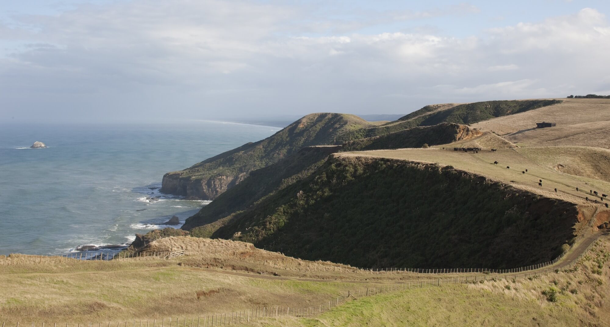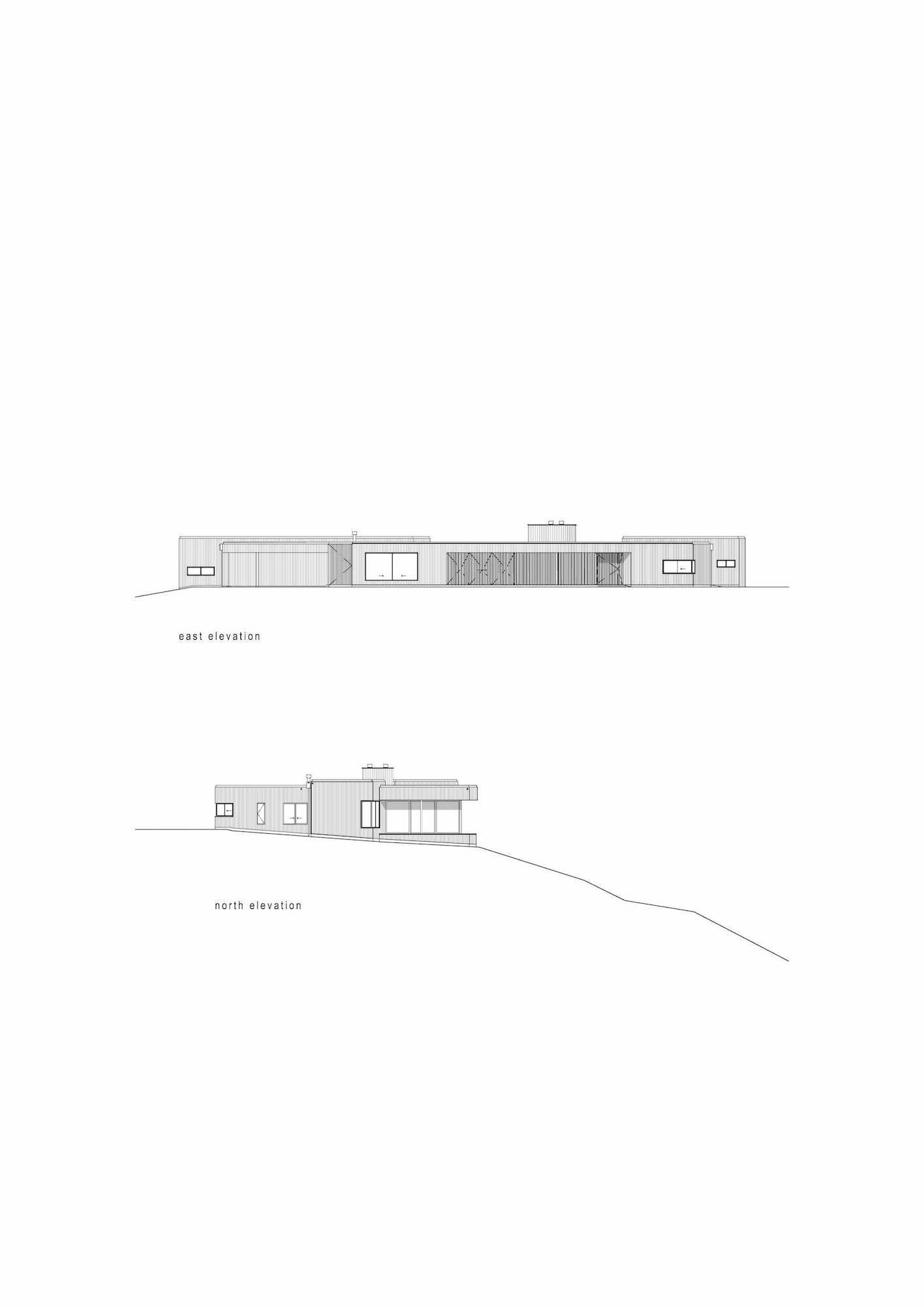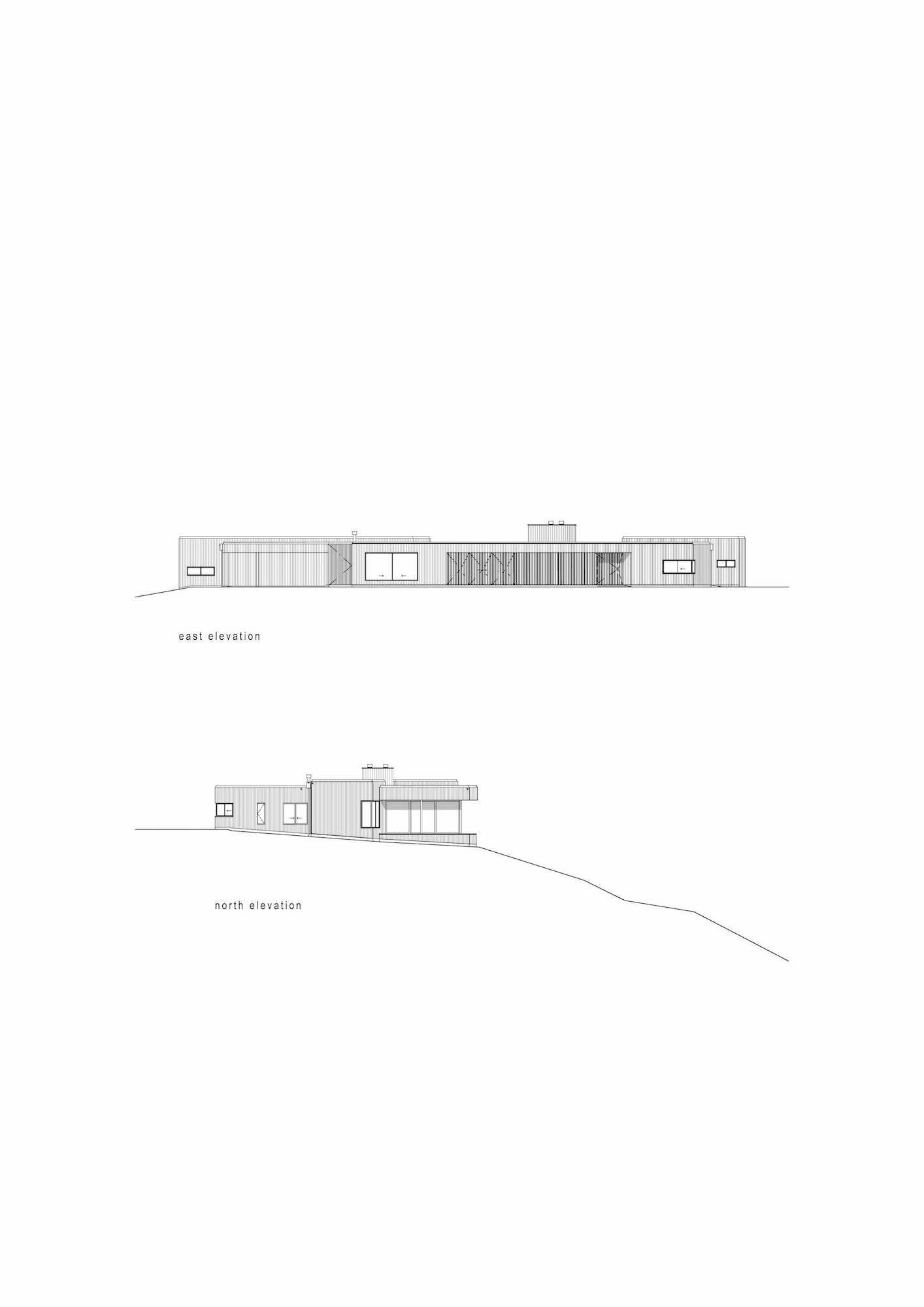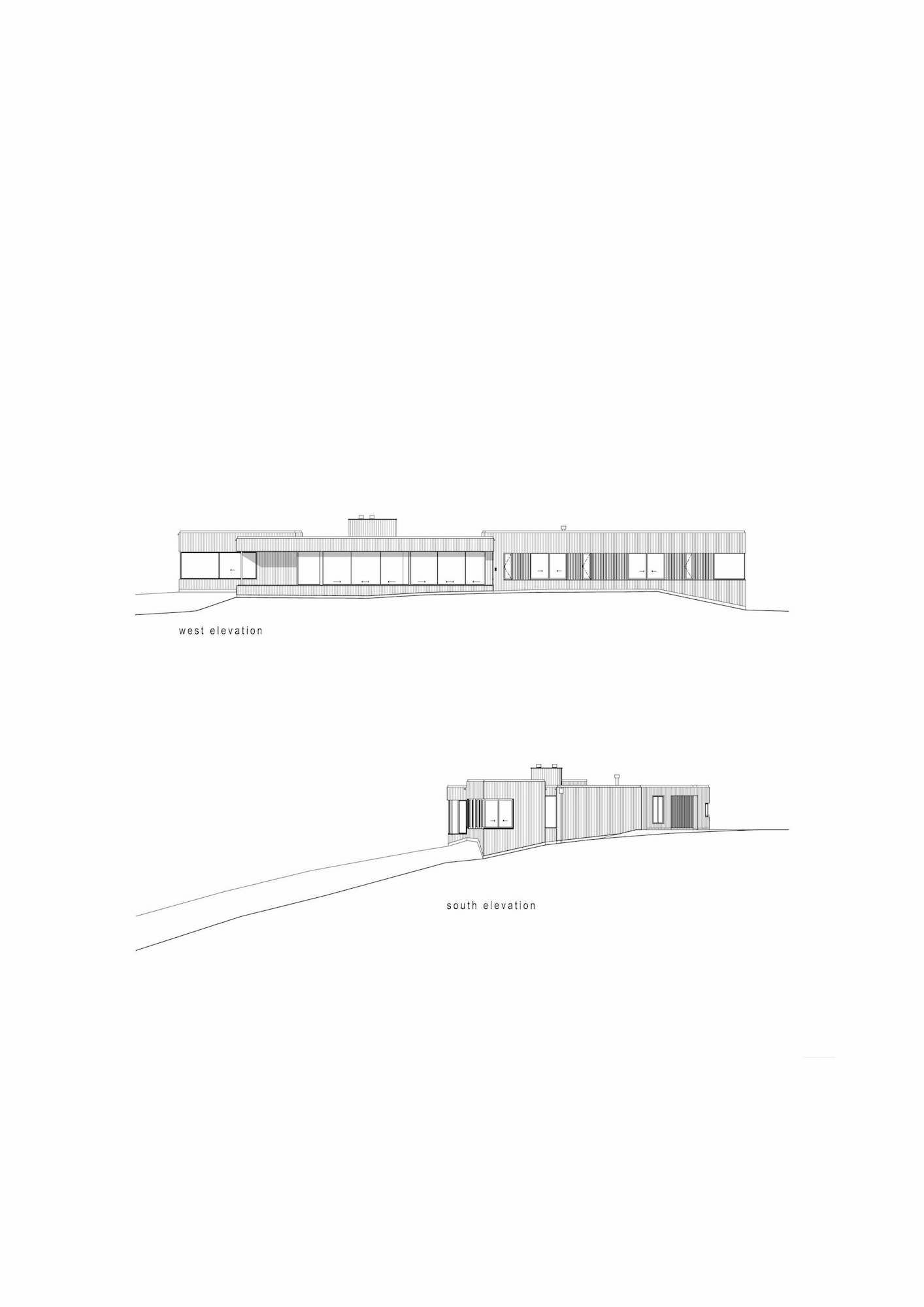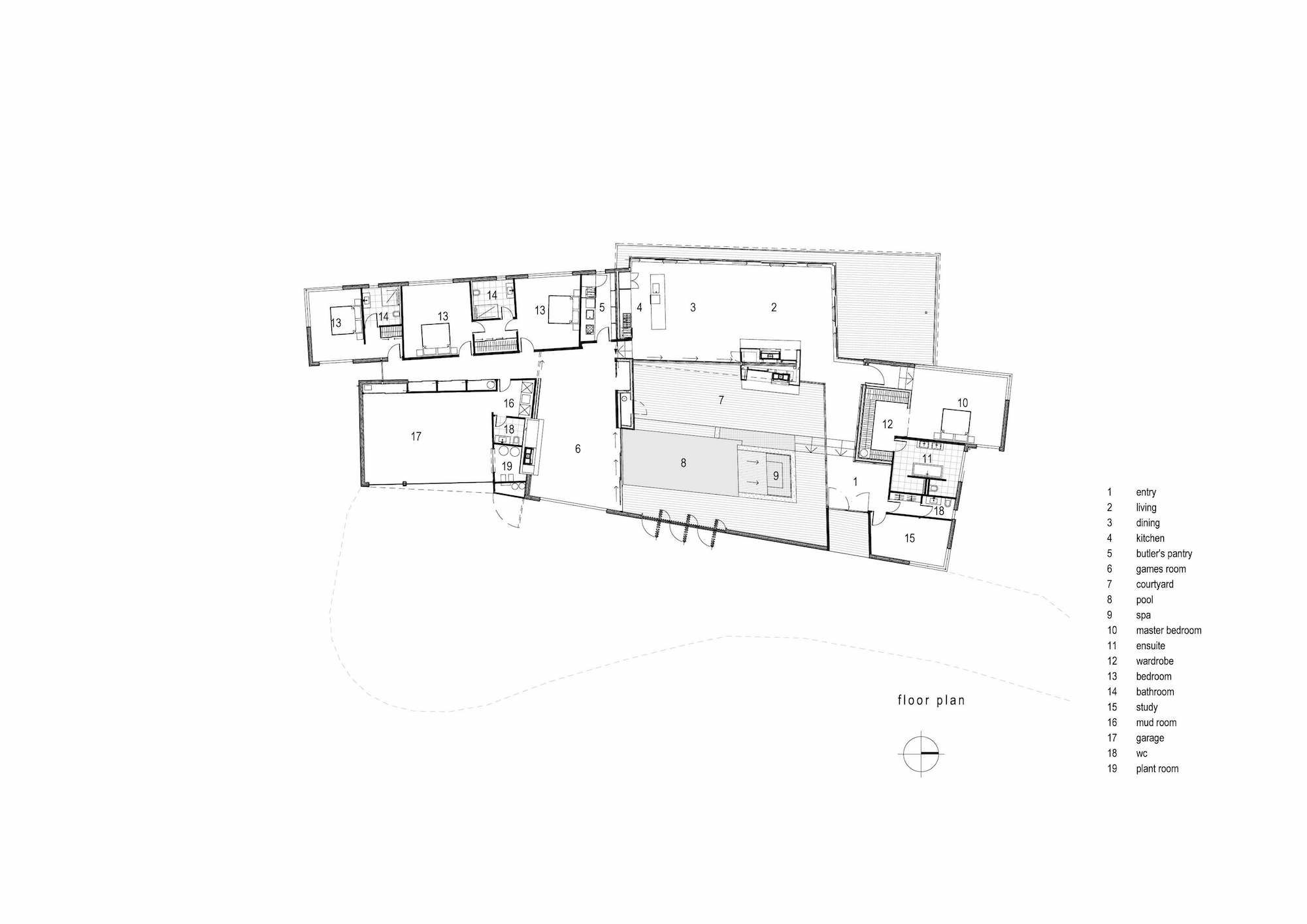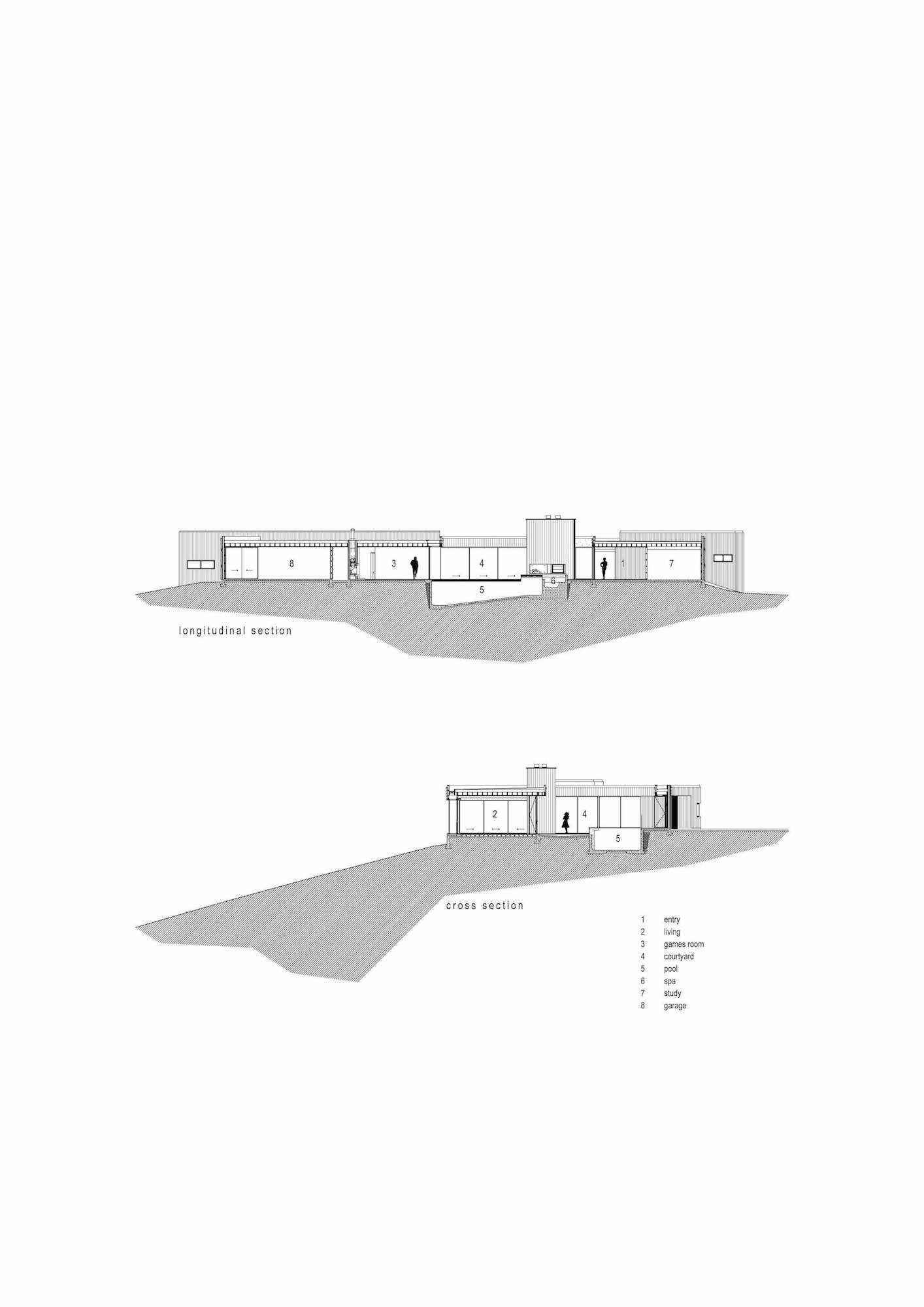Parihoa House by Pattersons
Architects: Pattersons
Location: Muriwai, New Zealand
Year: 2009
Photo courtesy: Simon Devitt
Description:
The ancient architype of The Castle as an Outpost or Fort is rarely articulated in the modern world. This New Zealand farmhouse project explores this typology by being both commanding and defensive in one form.
There is no modification to the landscape other than the sentry of the form itself. Wind and sea spray thunders up from the ocean some 60 metres below and the form wraps around to protect a circulation courtyard from the rugged and harsh coastal environment. The resulting structure defends that same environment.
A simple strategy of formal juxtapositions such as converging and expanding walls create varied spatial experiences throughout the form. An entry lobby is guarded by a portcullis to keep the sheep out and sections of the perimeter wall also pivot open unexpectedly.
The home is arranged as a series of spaces linked by way of the circulation courtyard and secret doors, discovering forms and shapes seemingly arbitrarily positioned, yet suggesting a history; a sense of transcended time. Long views across the protected courtyard end on the all persuasive horizon, moving toward the edges of the structure, the ocean and sky open up above and below, until the view’s full breadth is revealed.
Thank you for reading this article!



