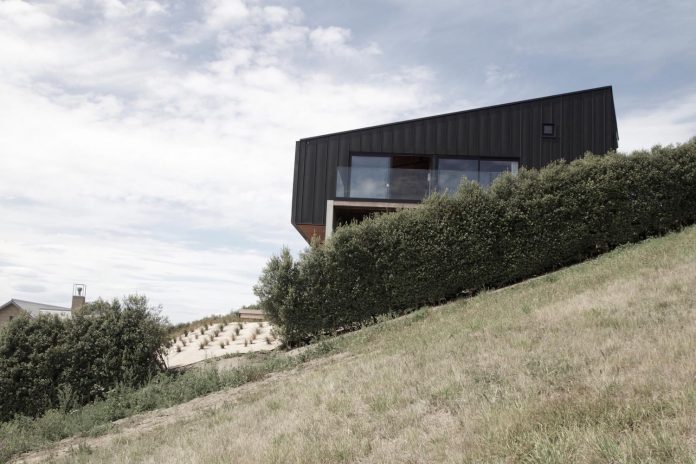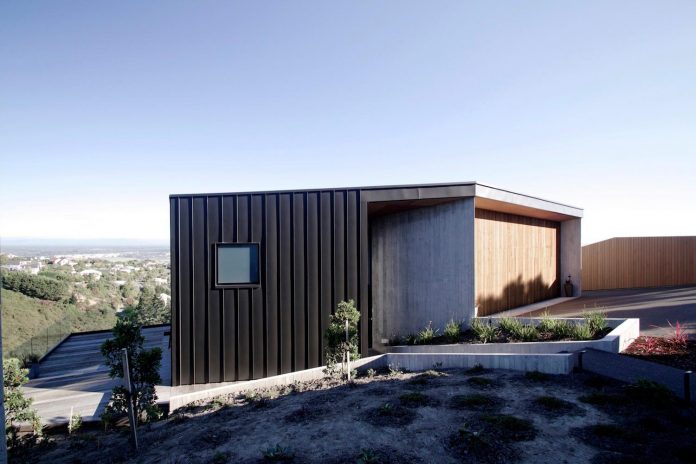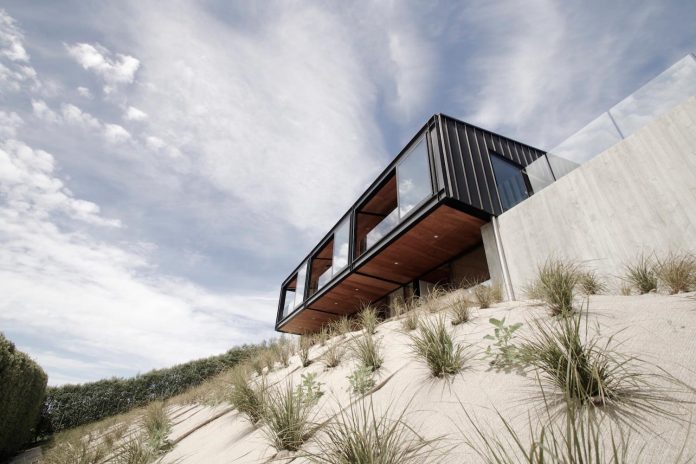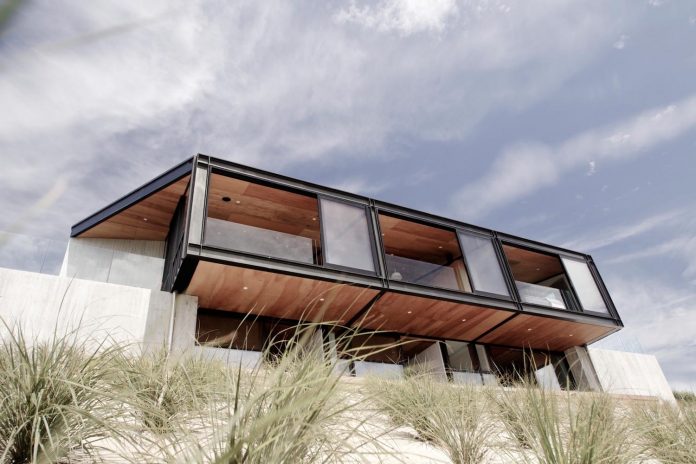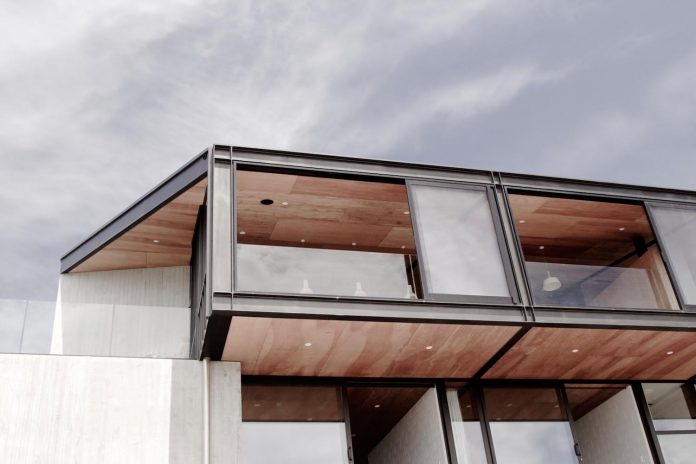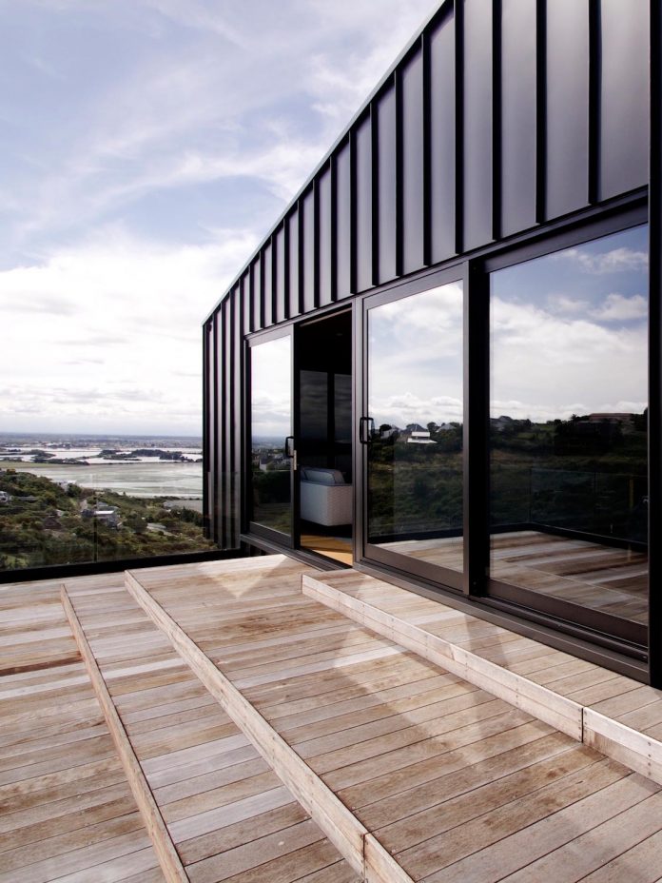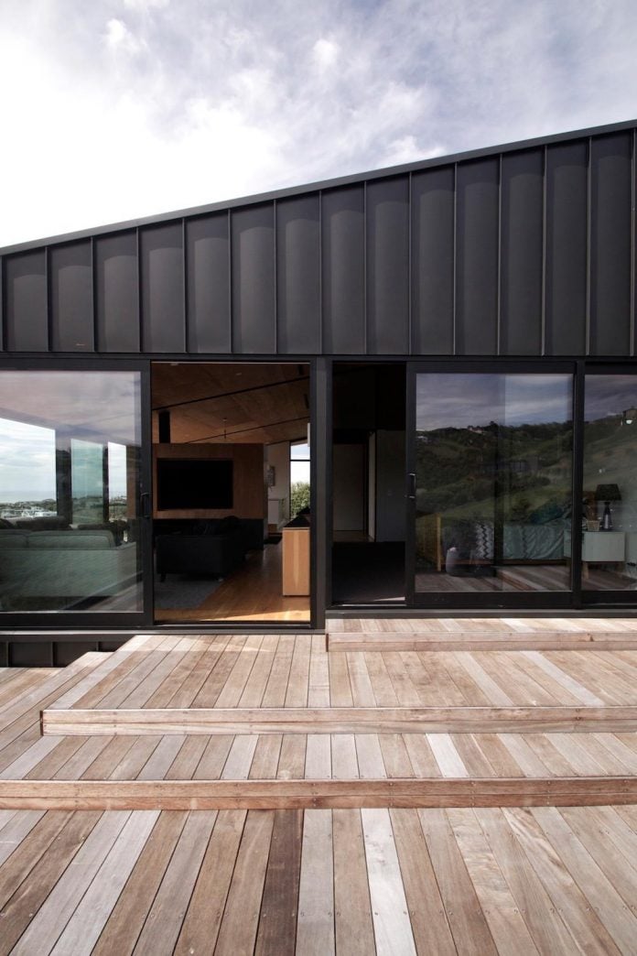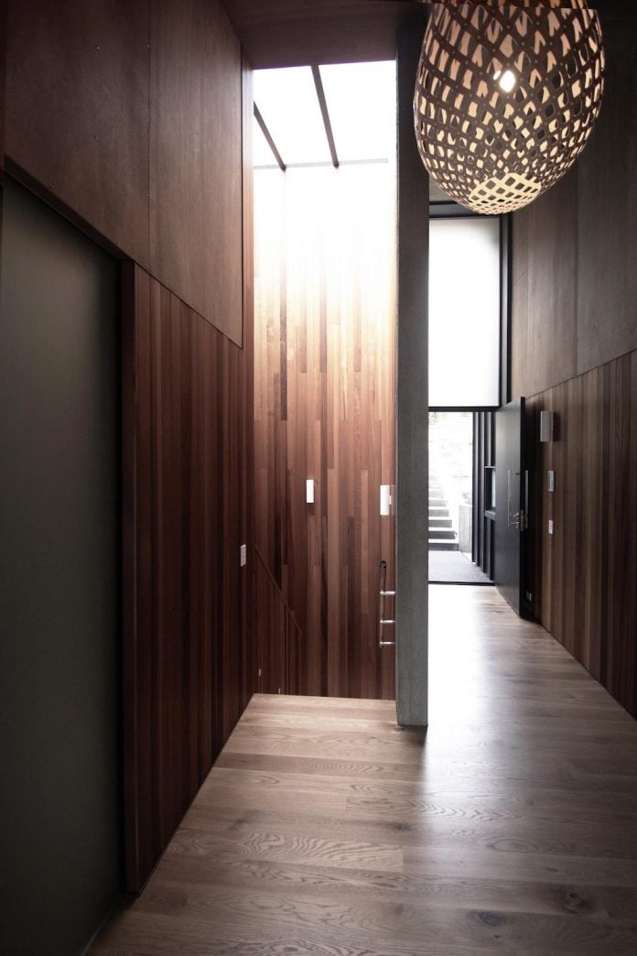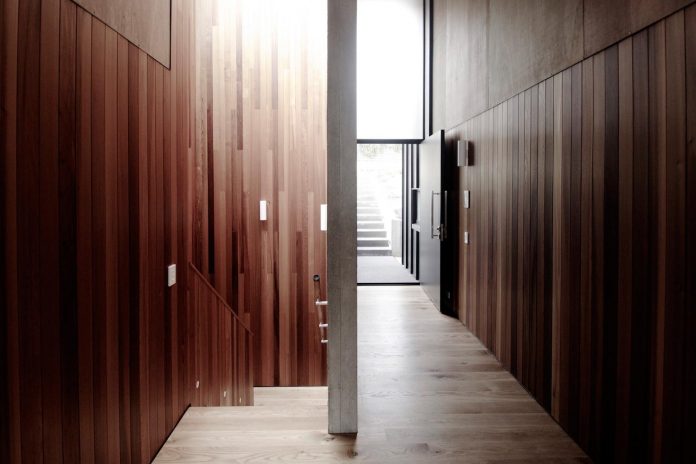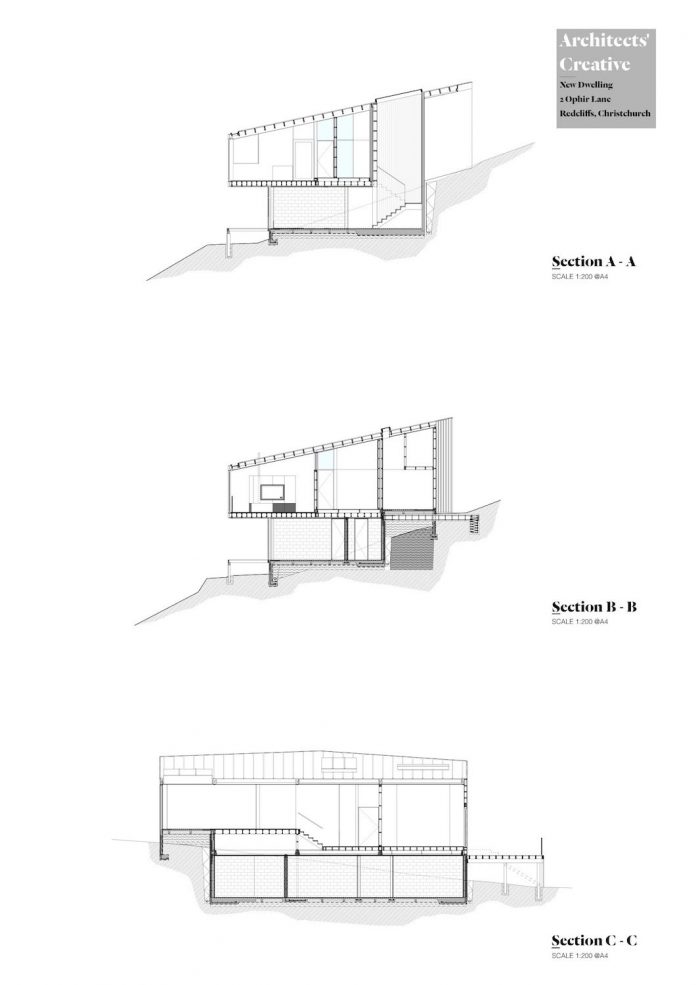Ophir by Architect’s Creative
Architects: Architect’s Creative
Location: Redcliffs, Christchurch, New Zealand
Year: 2015
Area: 3.832 ft²/ 356 m²
Photo courtesy: Charlotte Clements
Description:
“The rebuild of the owners’ previous home lost to the Canterbury 2012 earthquake created an opportunity to reimagine their family home on a new site. Their brief called for a robust dwelling to allow for everyday living to occur on a single level, with the lower level to accommodate their growing family on occasions.
Conceived as a sculptural form, this hill house comprises a palette of raw materials including concrete, steel and timber, composed and detailed in a refined manner. Precast concrete walls extend into the landscape and anchor the house to its site.
Black zinc wraps over the upper level providing a protective metal clad enclosure perched on, and cantilevering beyond, the precast concrete wing walls below.
Exposed structural steel portal frames provide a quality of lightness by way of allowing the upper level living area to float into the view. Honest use of each material exposes the structural integrity to the occupants.
Accessed off a quiet right of way, privacy is afforded by solid walls of zinc, concrete and cedar. Entering through a dramatic backlit space, occupants make the transition from privacy to transparency and are rewarded with expansive views over the estuary to the Southern Alp’s beyond from the main living spaces. The lower level is accessed through a cedar-lined stairwell overlit by large skylight offering a continually changing quality of light.
Timber finishes provide richness and visual warmth to the interior. High quality materials used throughout will patina gracefully ensuring the longevity of the dwelling. Meranti plywood sheets line the ceilings throughout and return down the walls capping the crisp white plasterboard walls. Meranti plywood is used in joinery throughout.
Concrete block masonry forms the lower level wall finish and is finished with a coat of white paint to express the construction technique used. Custom made fittings, such as oak sliding door pulls and turned blackened steel handrail caps add to the crafted nature of this project.
Designed with passive features in mind this dwelling is orientated for maximum solar gain, with opening arrangements for cross ventilation to utilise predominant breezes ensures this dwelling maintains a temperate interior.
Outdoor living is accommodated by eastern, western and northern terraces offering a choice for protection from prevailing winds and the ability to follow the sun as required throughout the day.
The resulting home offers a sense of security, substance and permanence, and affords moments of calm within spaces for reflection, embodying a way of living to better suit its occupants.”
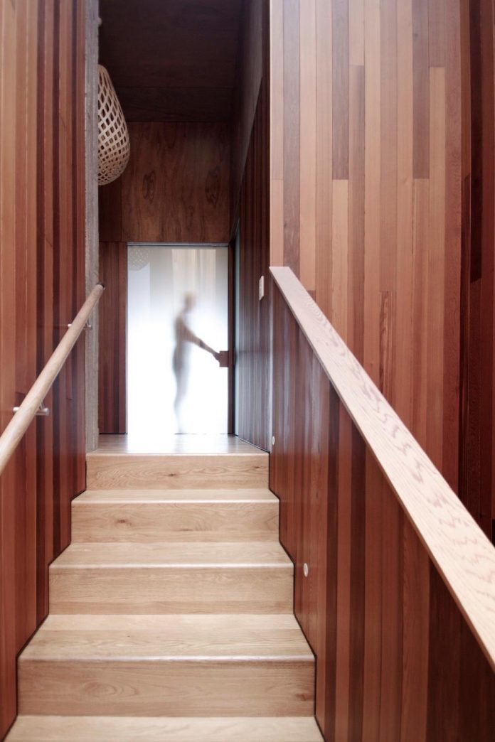
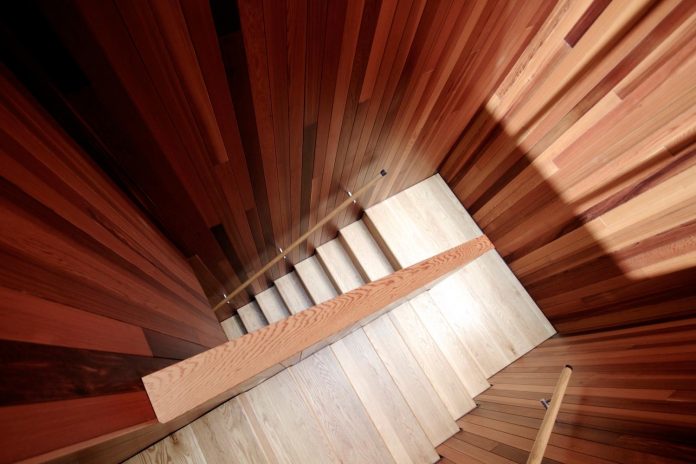
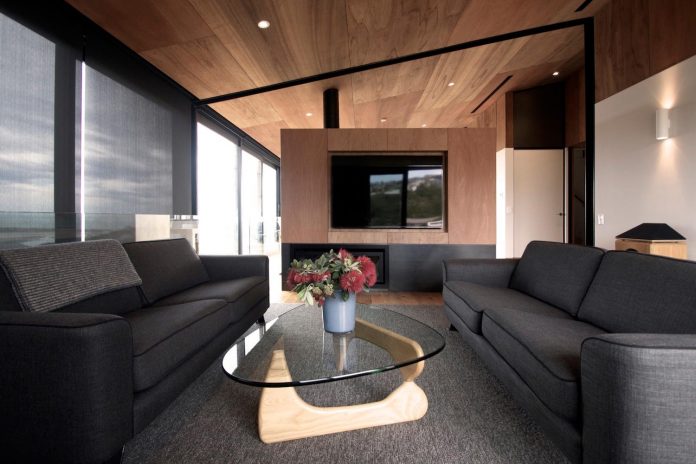
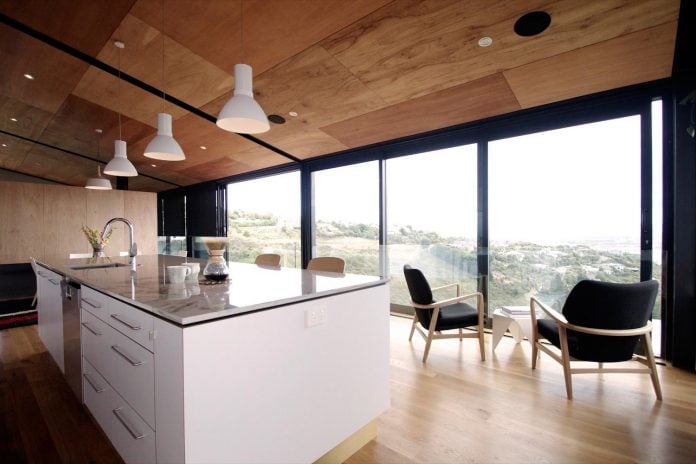
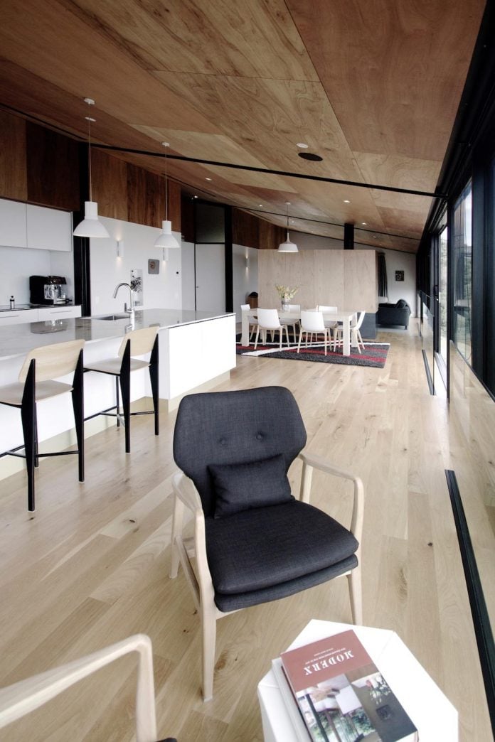
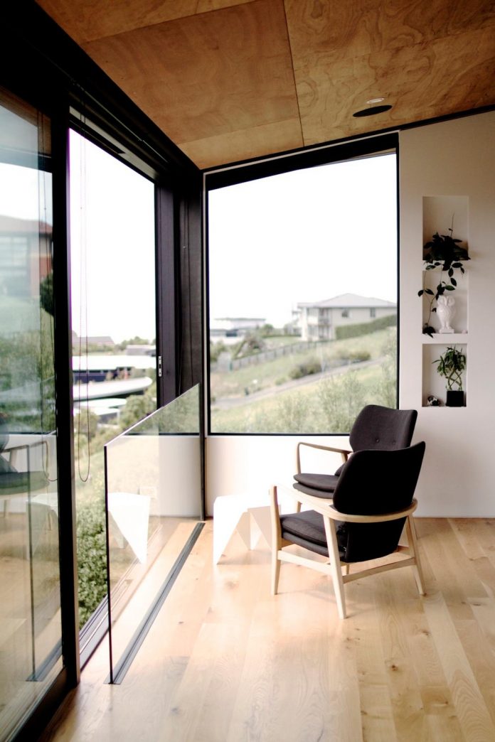
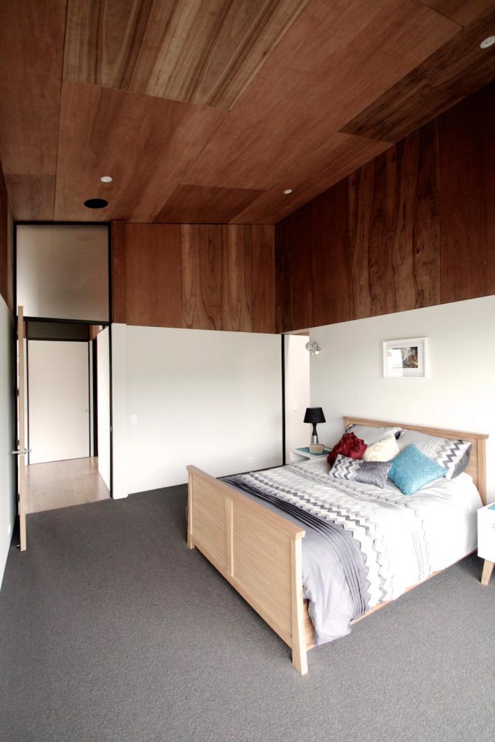
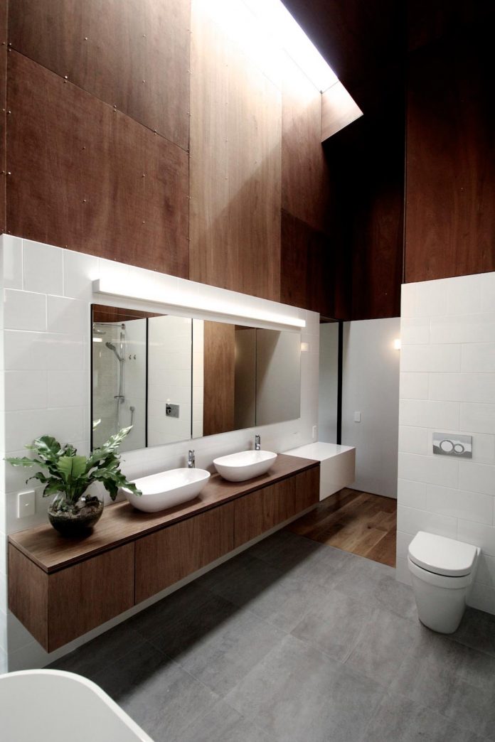
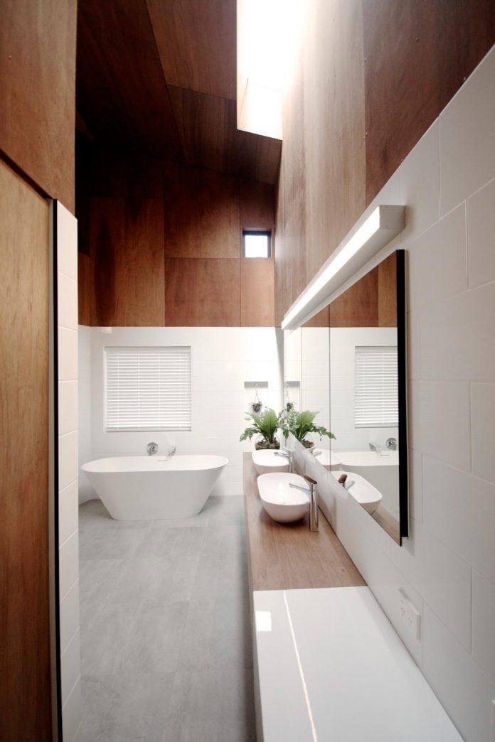
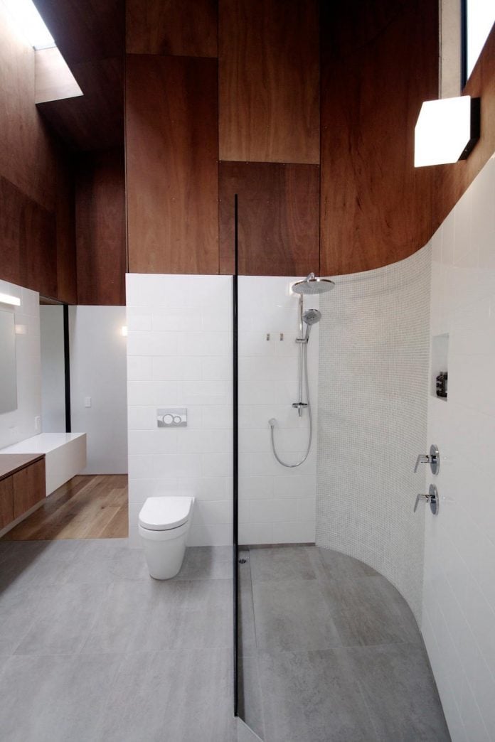
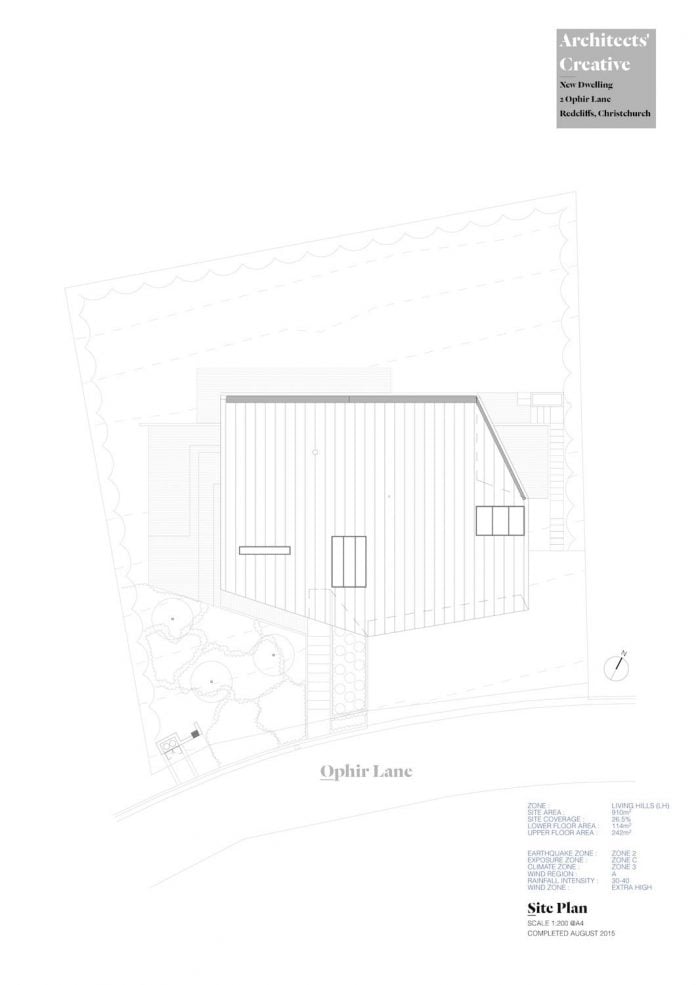
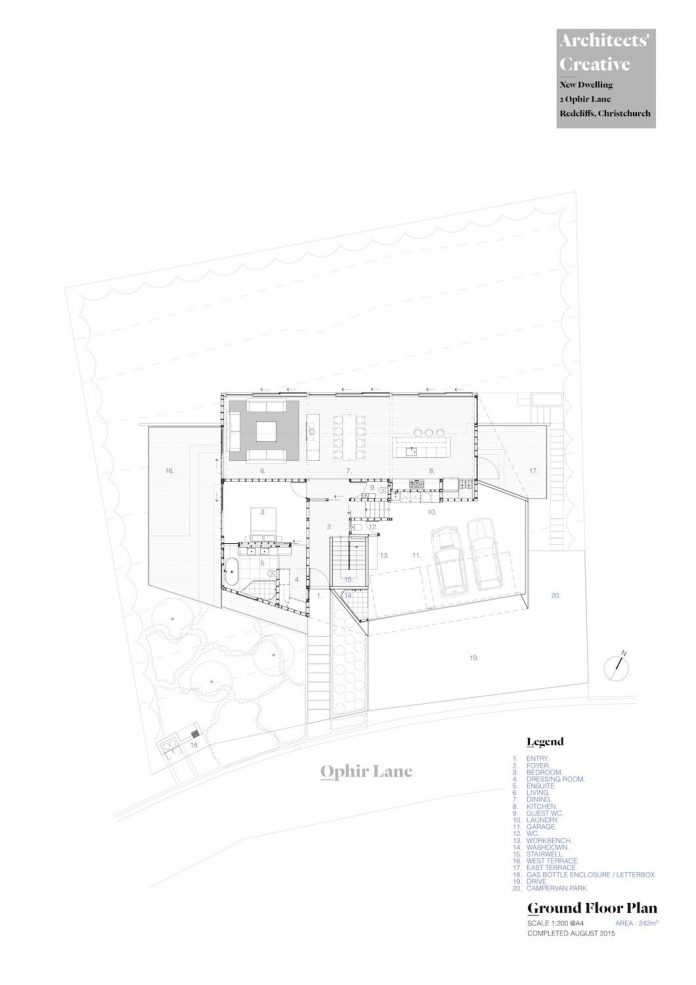
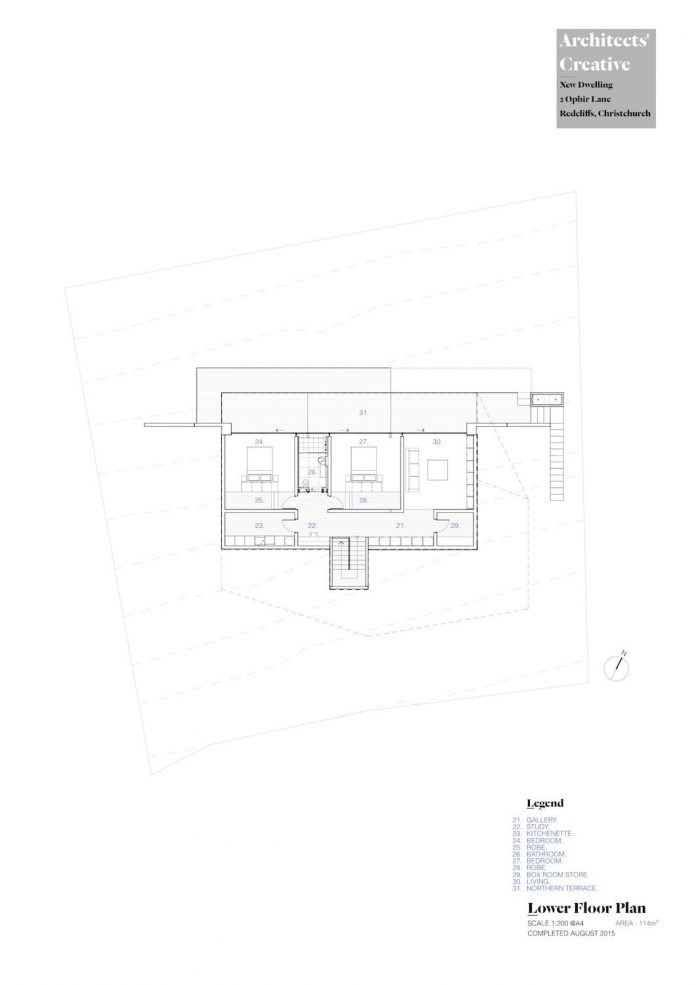
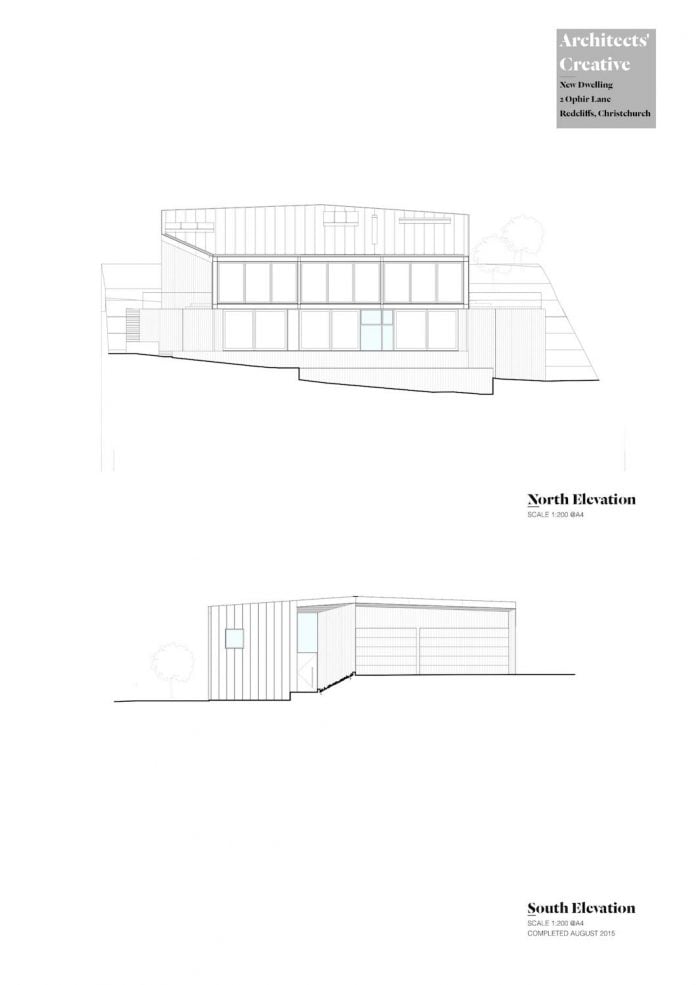
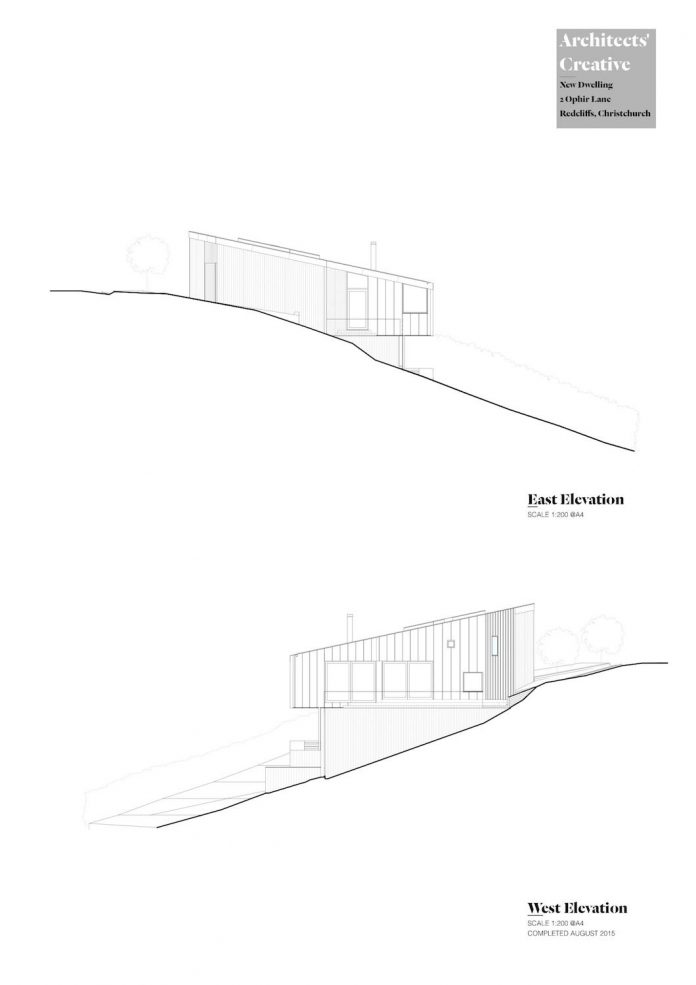
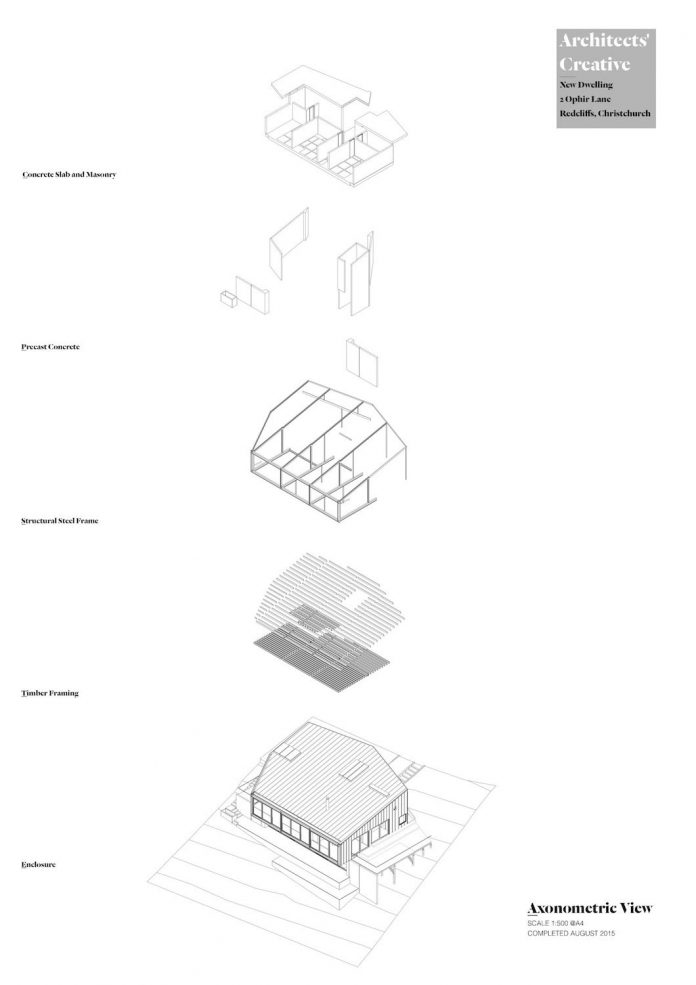
Thank you for reading this article!



