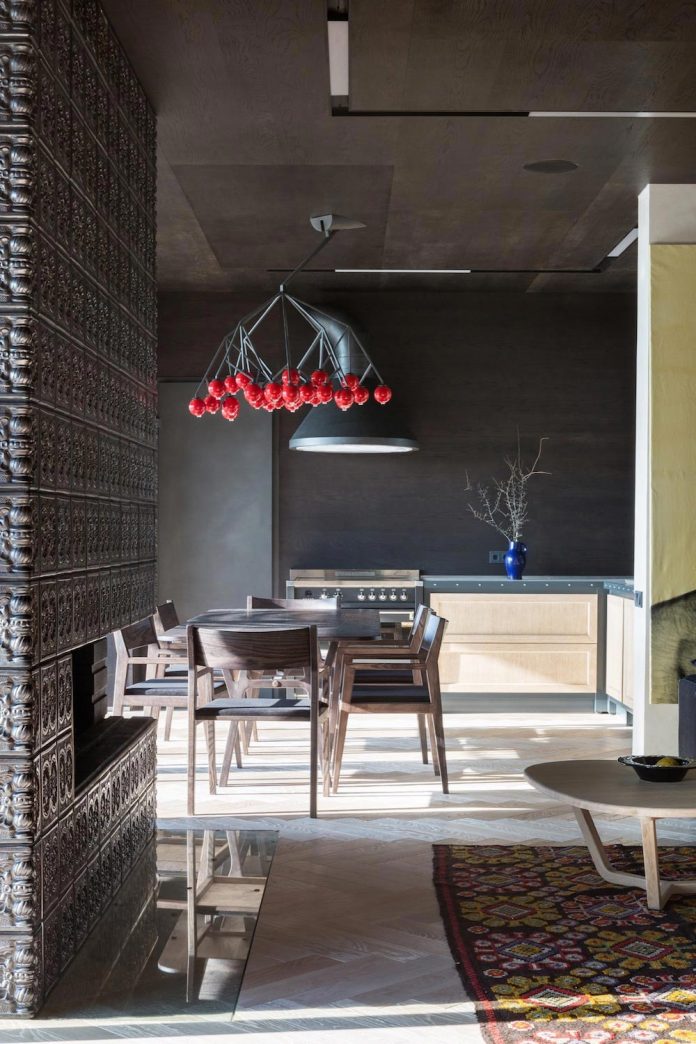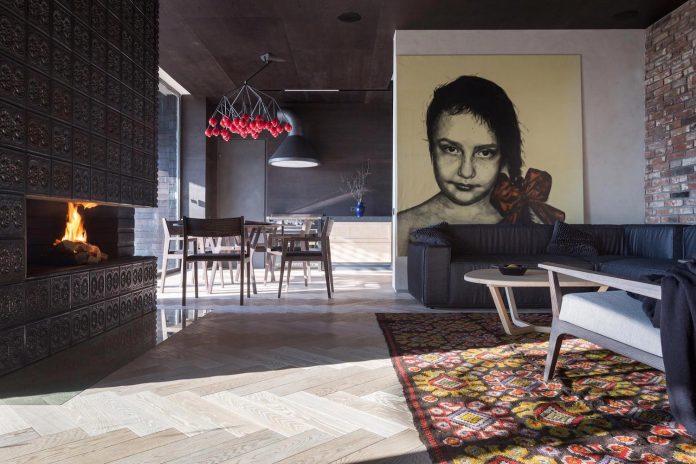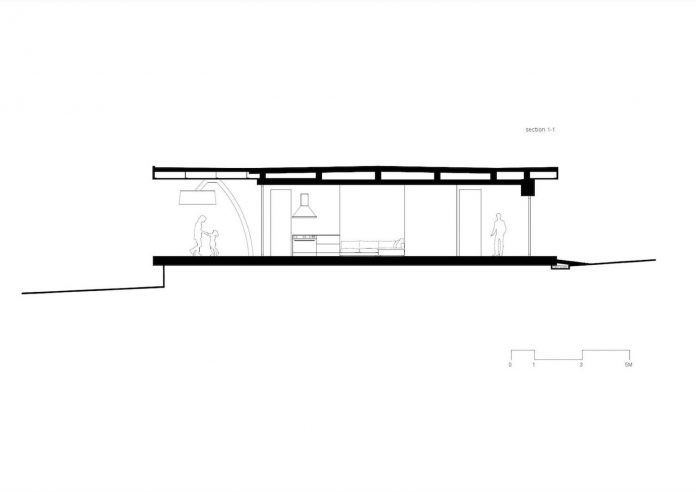One floor weekend house designed to reduce charges for heating and minimize cleaning process
Architects: SBM studio
Location: Kharkiv Oblast, Ukraine
Year: 2016
Area: 1.722 ft²/ 160 m²
Photo courtesy: Ivan Avdeenko
Description:
“The town house for weekends is situated in a picturesque suburbia of a big city. Main condition of the owner was the ability to see the lake, reduce charges for heating and minimize cleaning process of the house and nearby territory. We made a project of one floor house with flat roof, which is hanging above the ravine near the house.
There are only two view windows from the side of the lake, one of which moves to the special ‘pocket’ between the fireplaces. The rest of the windows are small, the walls are made of thermo bricks, the face of the house is clad in clincher brick, which is more than 150 years old, and thermo ash tree. There would be no need to take any care of such face of the house.
Floor lamps on the terrace are structural support for the roof above the terrace. The interiors are decorated using only Ukrainian furniture and pieces of art. The chandelier ‘Kalina’ is our own design.”
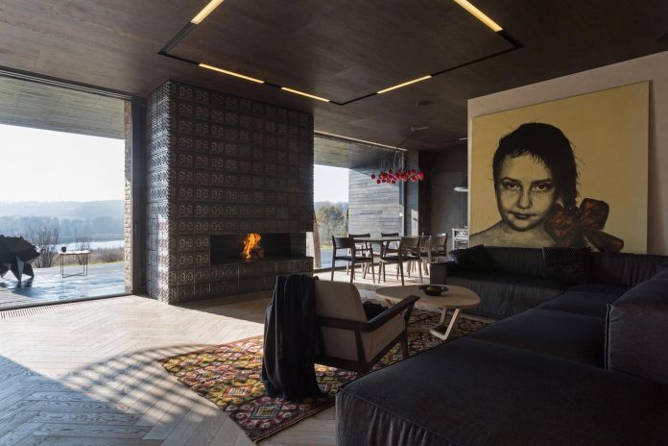
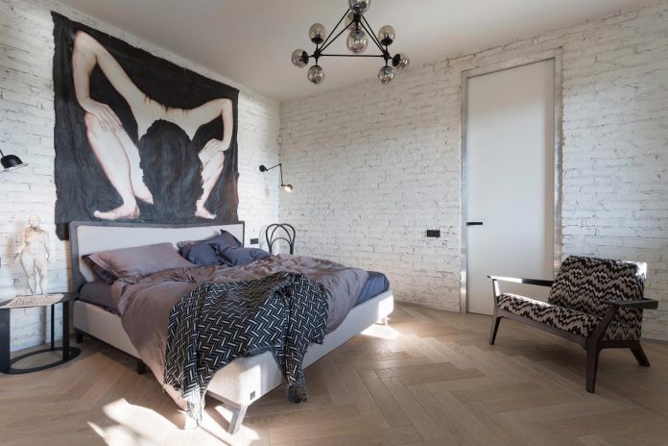
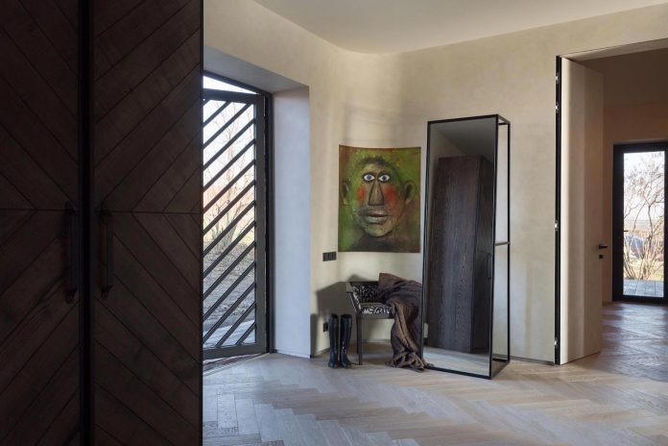
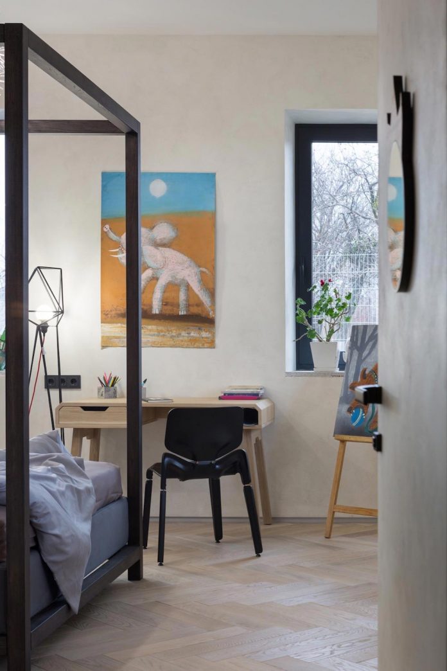
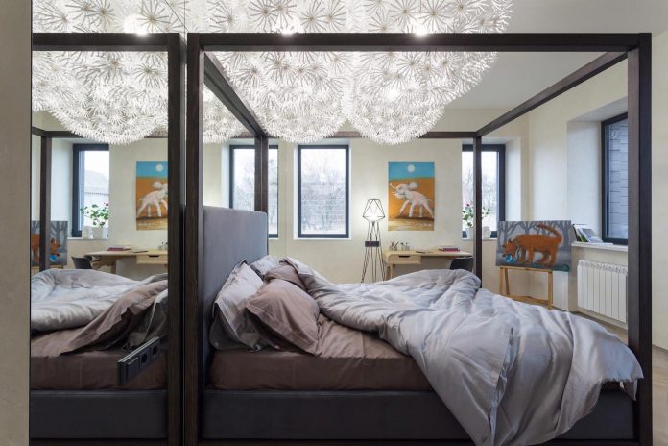
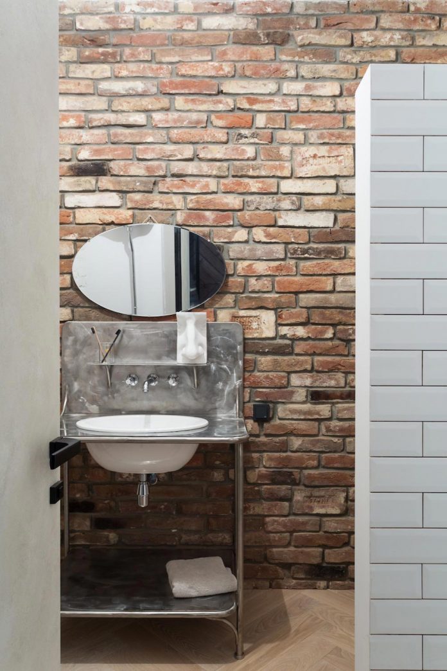
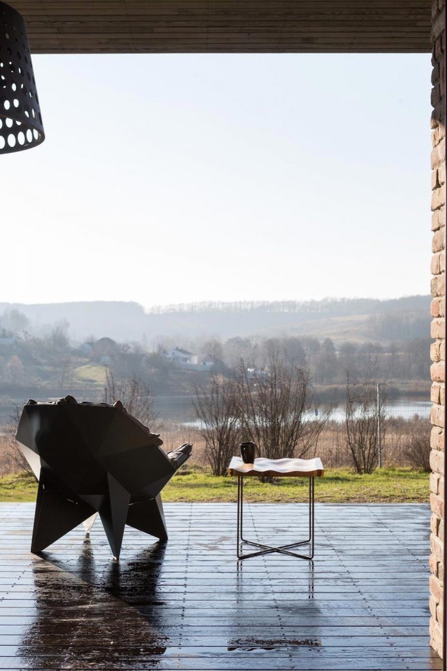
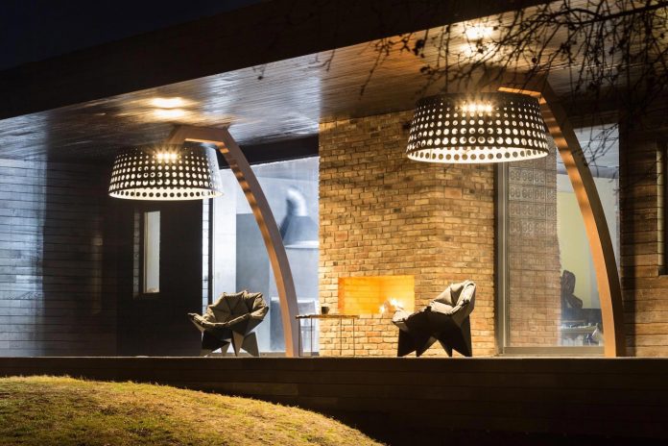
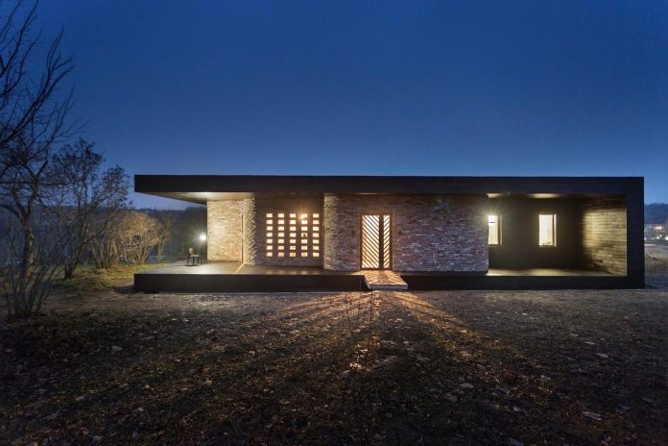
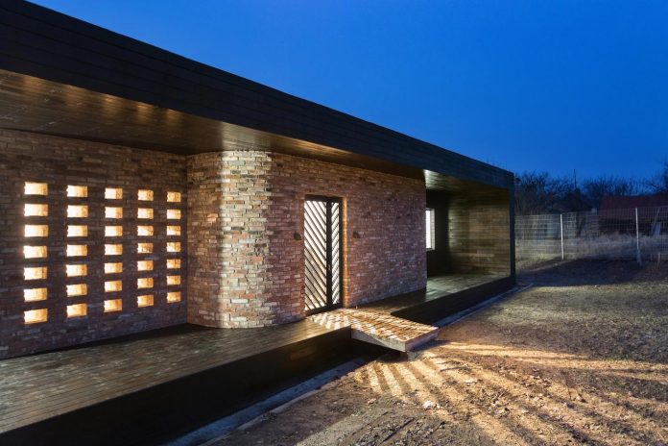
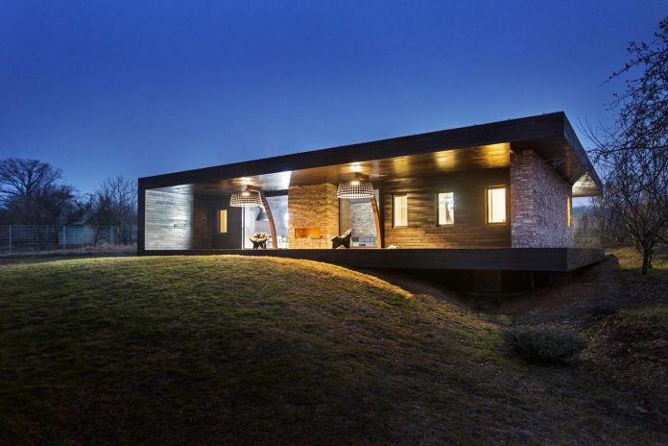
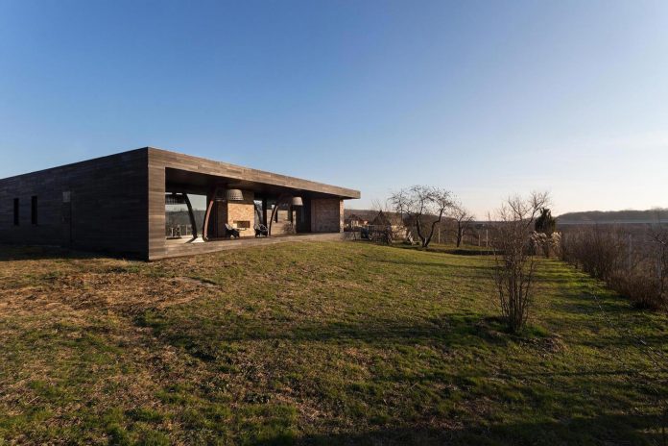

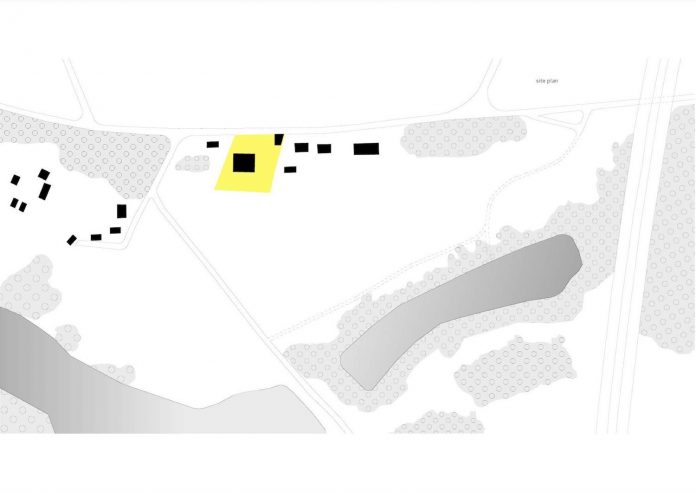
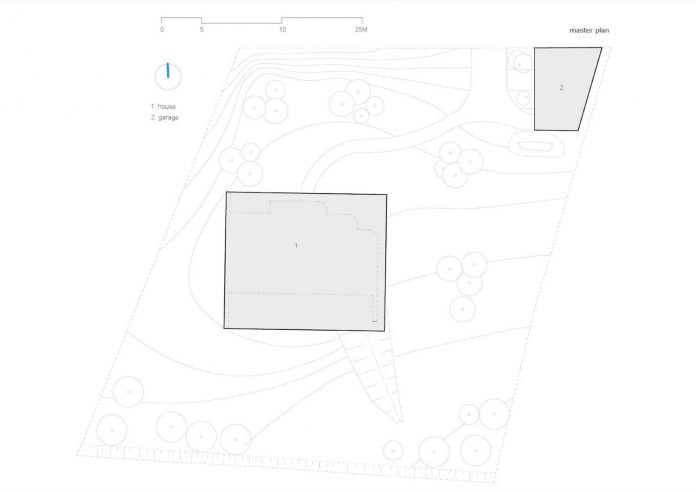
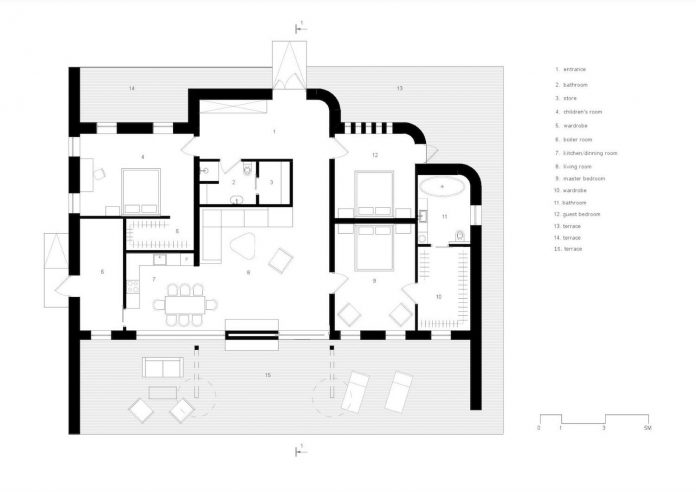
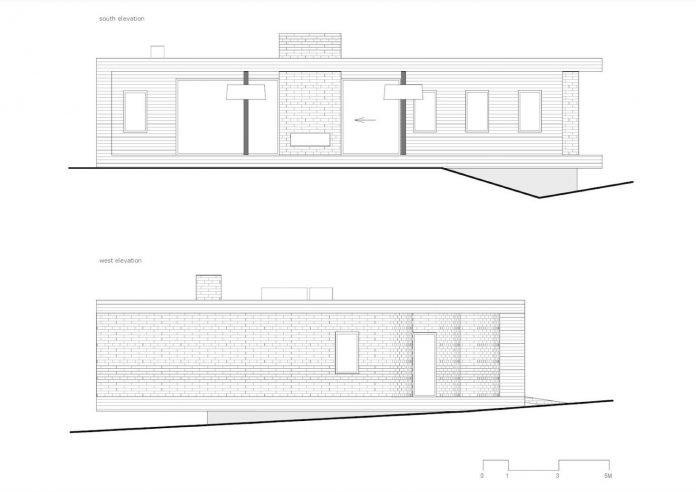
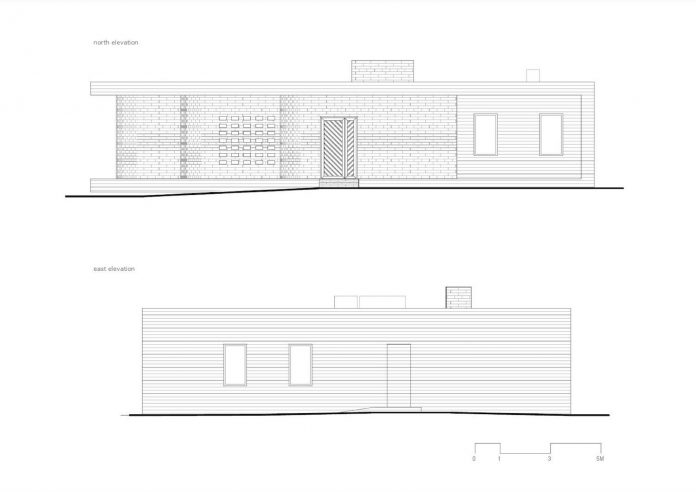
Thank you for reading this article!



