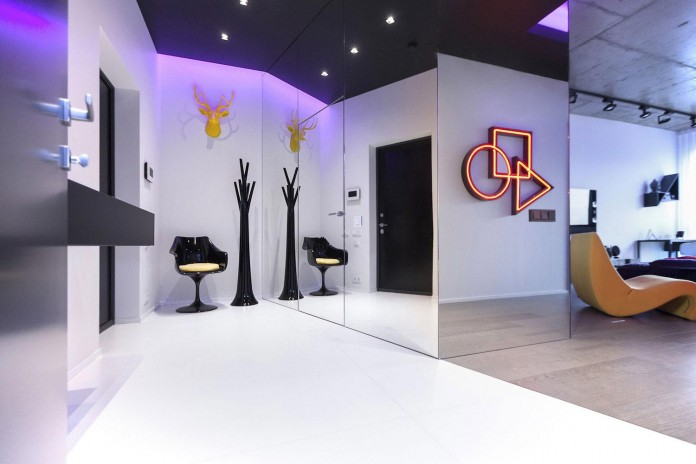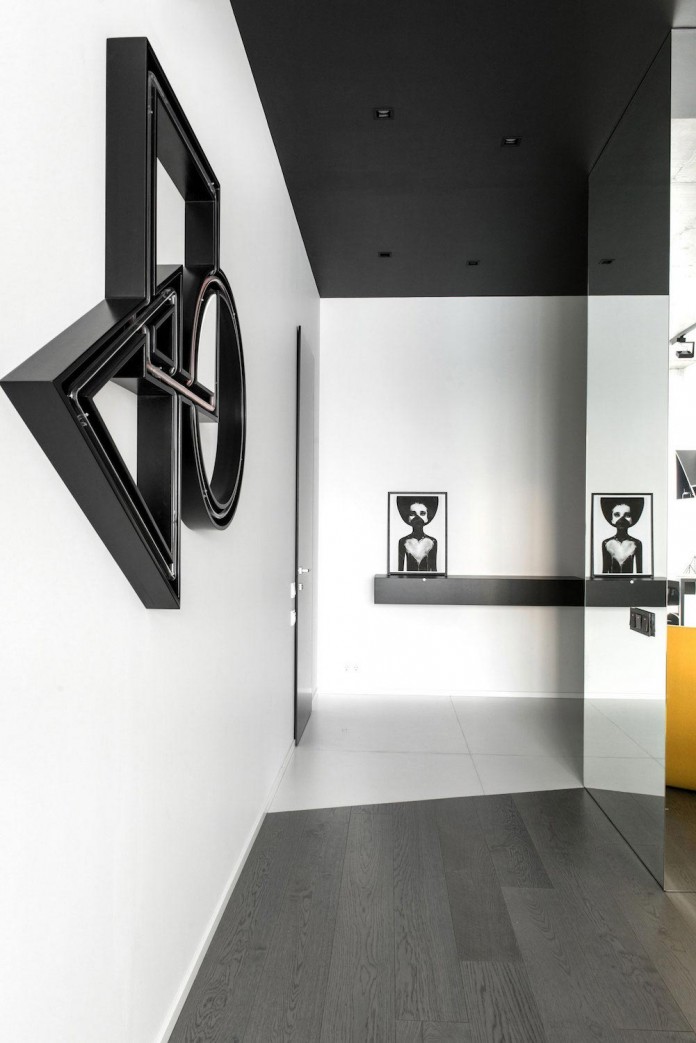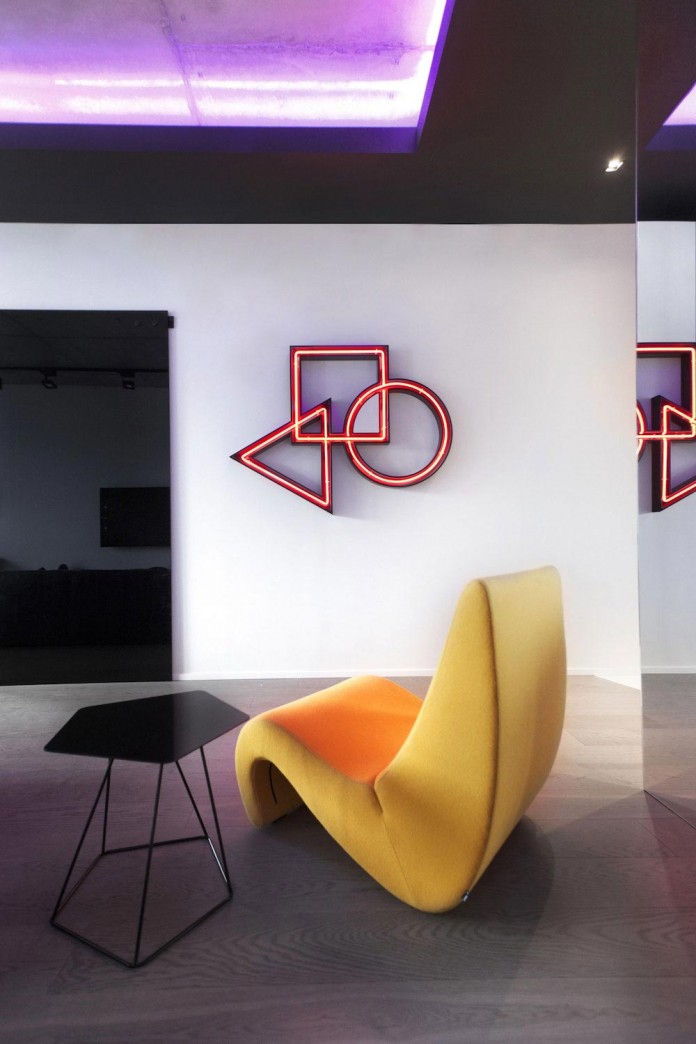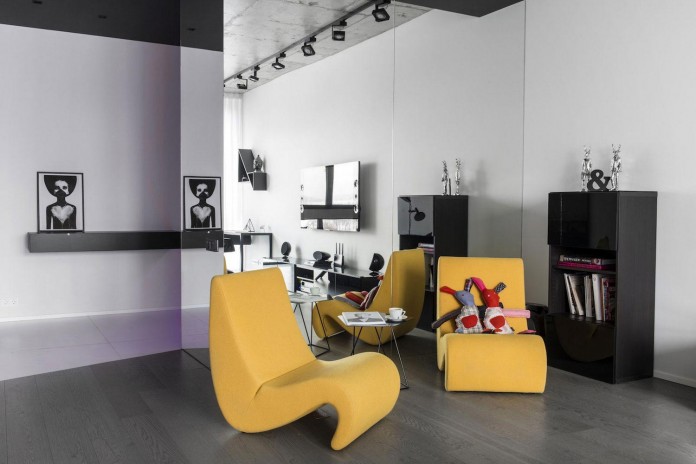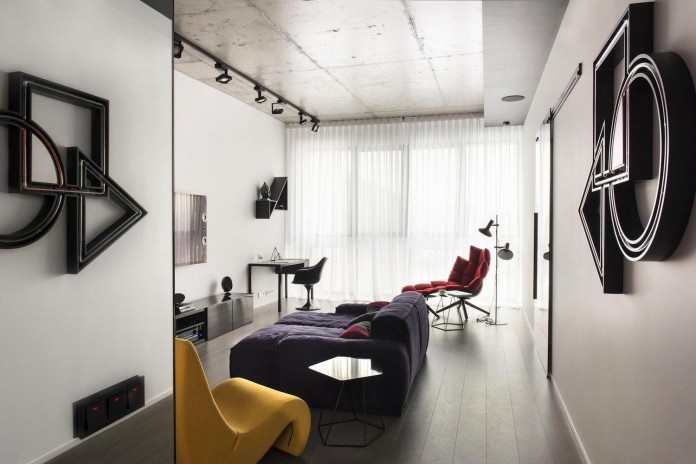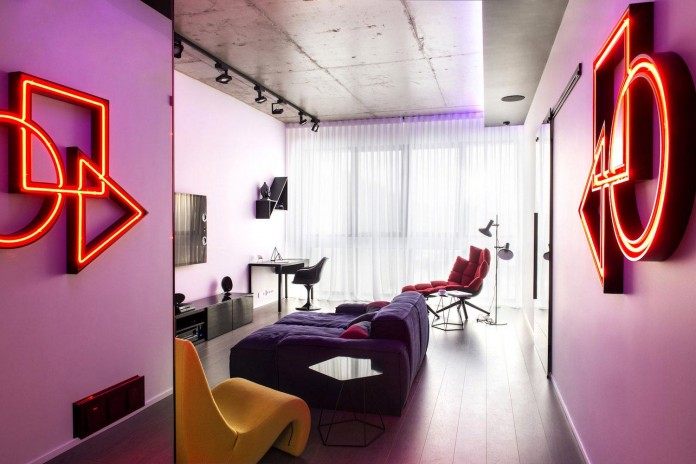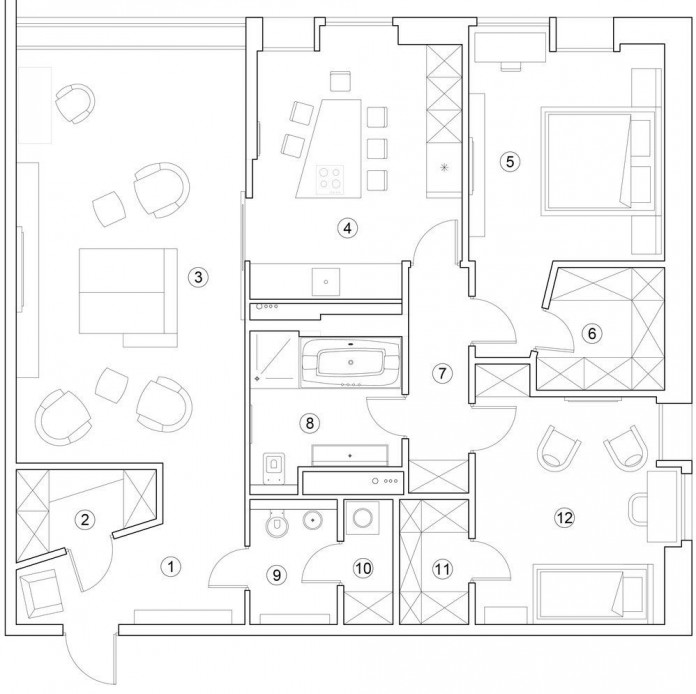Neon Grunwald Apartment in Moscow by Geometrix Design
Architects: Geometrix Design
Location: Moscow, Russia
Year: 2015
Area: 1,260 ft²/ 117 m²
Photo courtesy: Geometrix Design
Description:
When you make a sale himself faced only one problem: you’re not limited to the scope and can do anything. In the future, it sounds amazing. But it is important to decide what do you want to see the most: bold colors, brutality, interesting architectural solutions, playing with materials, and can do everything together…
The apartment is for a designer – a testing ground for the realization of what most customers are not ready. We love monochrome, concrete, beautiful and comfortable furniture and play with space and light, that of these ingredients, we decided to make the perfect cocktail for us. The result was a brutal interior with ironic accents.
So the foundation remains monochrome, it is possible to shift the focus in the furniture and lighting scenarios. Hallway area is separated from the living area mirrored volume, in fact, there is enclosed wardrobe, and mirrors the solution allowed to visually preserve (and even expand) the volume of the living room and thus mask the whole room.
The living room is built on the contrast of materials and colors: a brutal concrete and soft oak color, monochrome and vivid ironic color accents on the furniture. The apartment is not the usual white ceilings, we went the other way: left concrete and painted in a deep omitting necessary graphite color. A zapotolochnoe lighting softens the contrast and allows you to play with interior mood and tracking system main lighting emphasizes the brutality of the ceiling.
On the wall is a neon lamp to our designs: each geometric shape represents our family. The kitchen is clearly divided into 2 areas at the expense of color: in the black zone dissolved worktop worktops and wall cabinets, white given the bar made in our sketch and columns.
There are as many light scenario: there are soft zapotolochnoe lights, rgb-light bar, lights working surface, tracking system, and soft lighting wall fixtures. Here in the black part of the kitchen is hidden door leading to the private part of the apartment. Behind it is the master bedroom, children’s and main bathroom. The bedroom also built the contrast of materials: concrete adjacent to the old oak tree on the wall high headboard and soft lights hanging lamps add comfort room, but for the mirror volume is hidden closet.
The main bathroom is made in strict black and white, is a white granite adjacent to the tile under slate. But the guest bathroom is quite ironic: one of the walls glued wallpaper with a collage of the works of controversial photographer LaChapelle, which can be considered infinite, the rest of the walls are decorated with panels of soft eco-leather. Simply, we love to surprise).
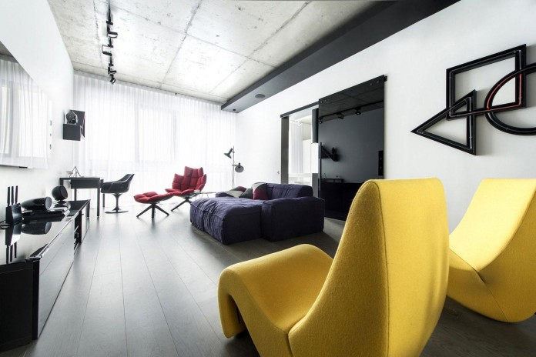
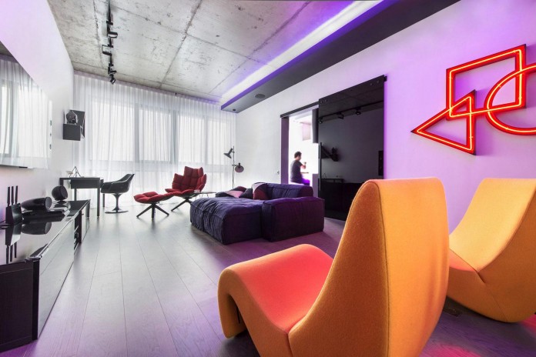
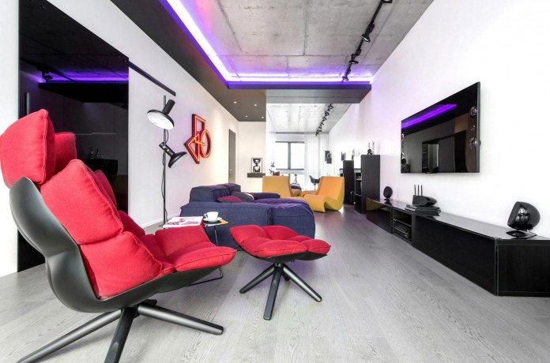
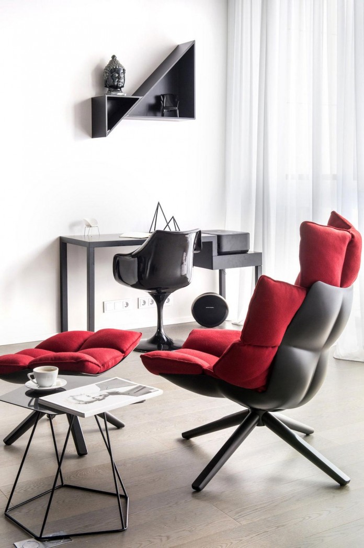
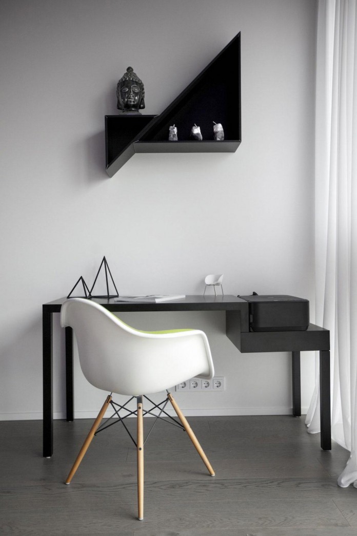
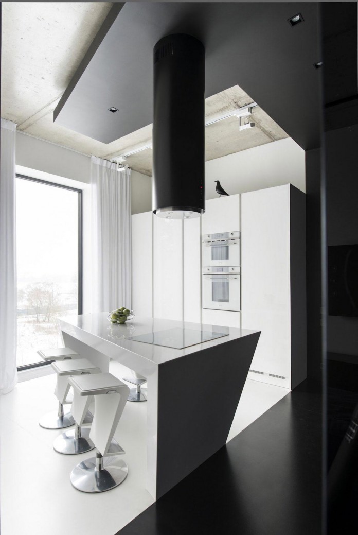
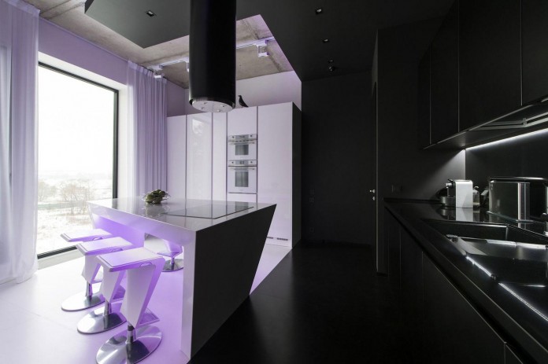
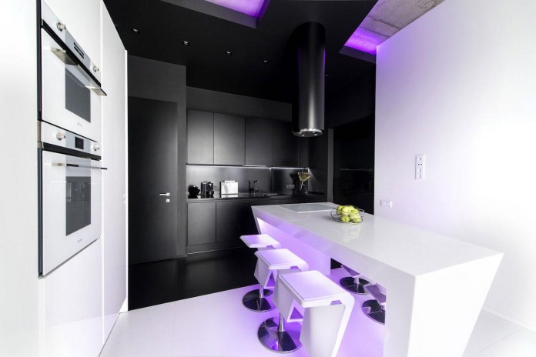
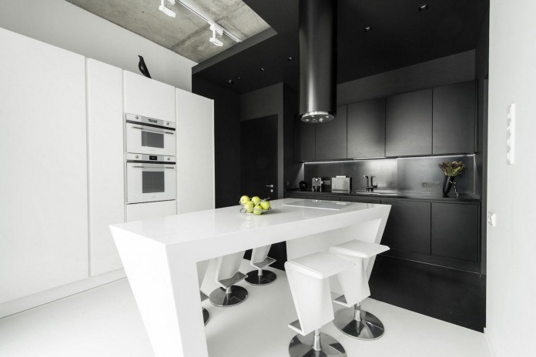
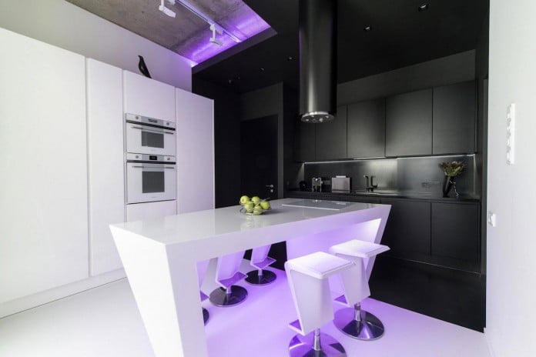
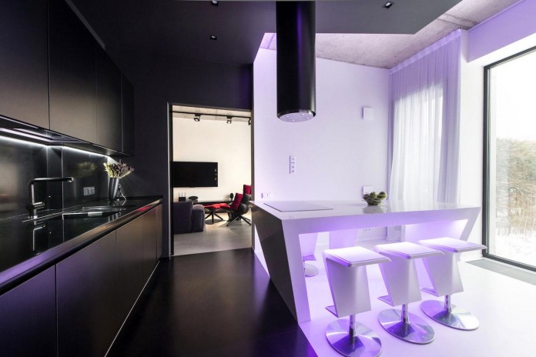
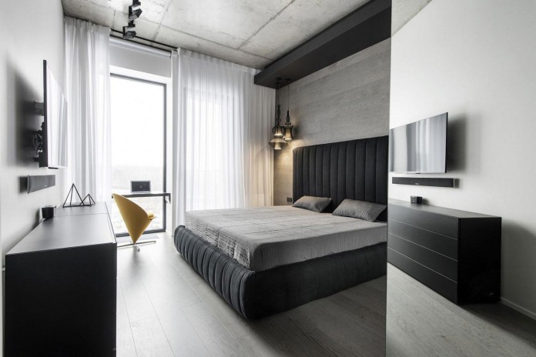
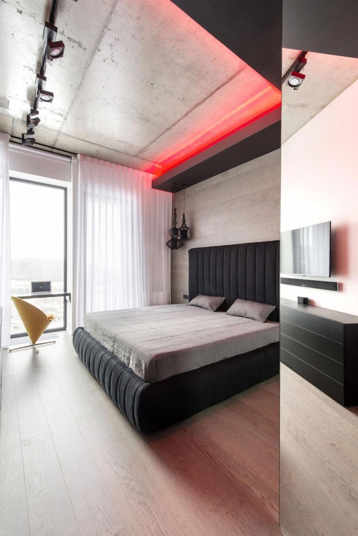
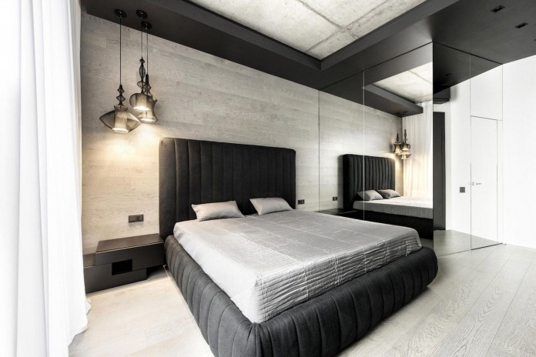
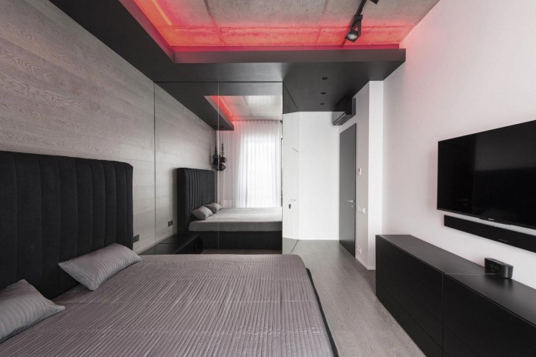
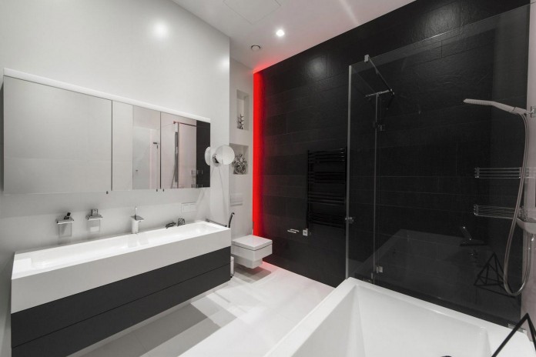
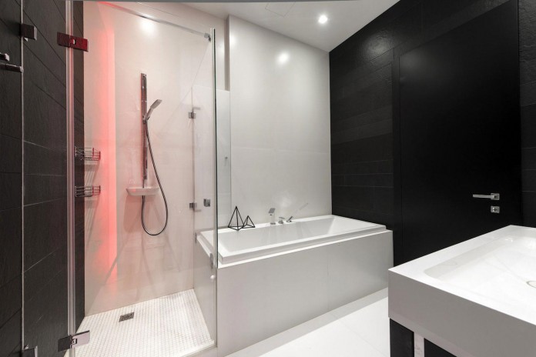
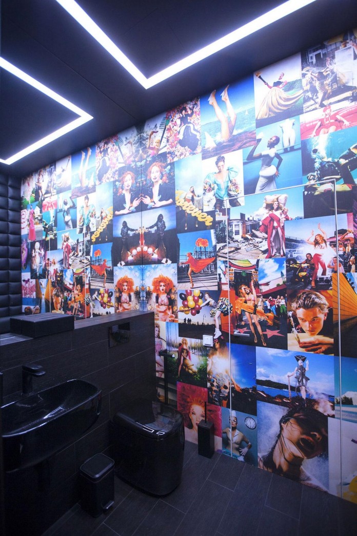
Thank you for reading this article!



