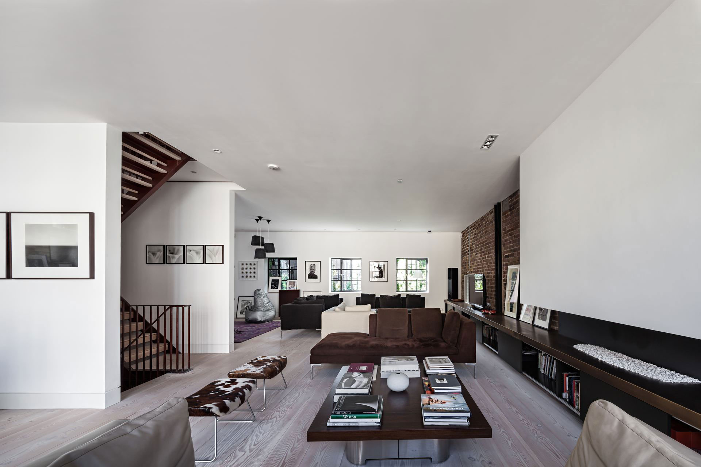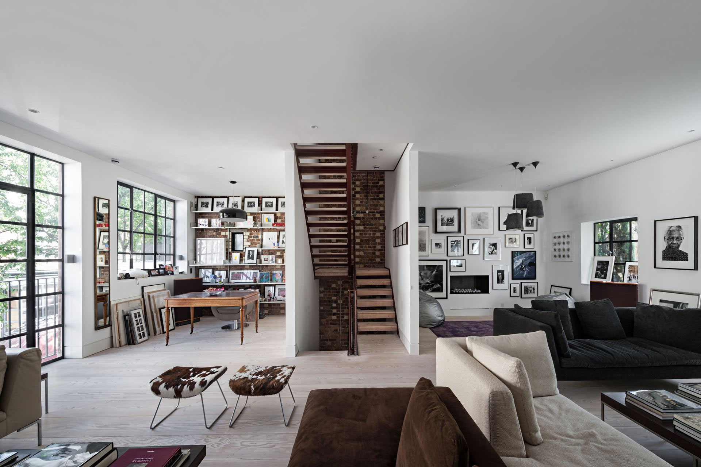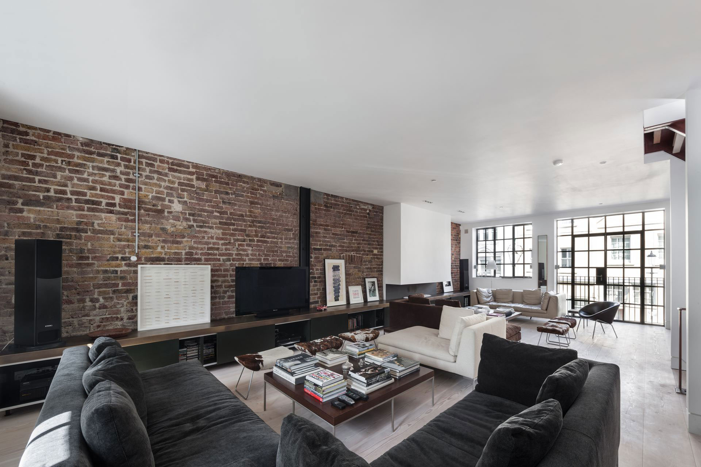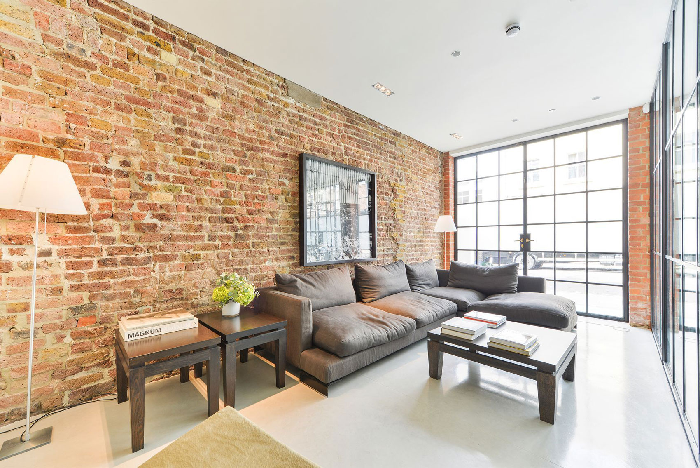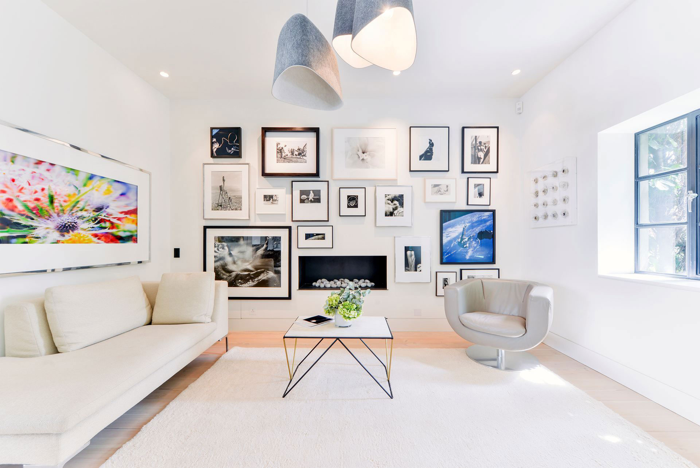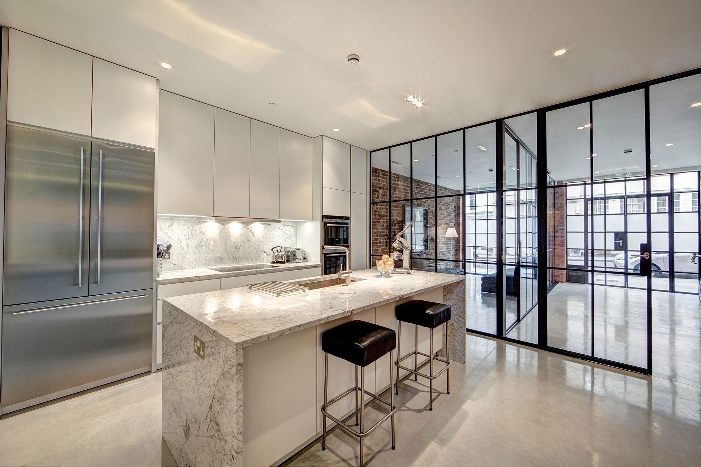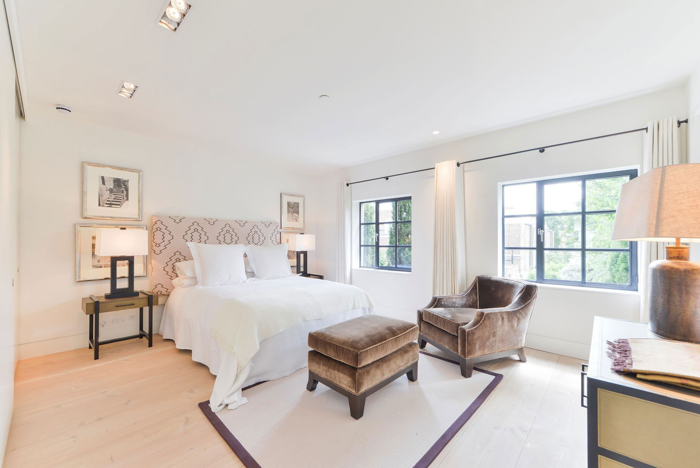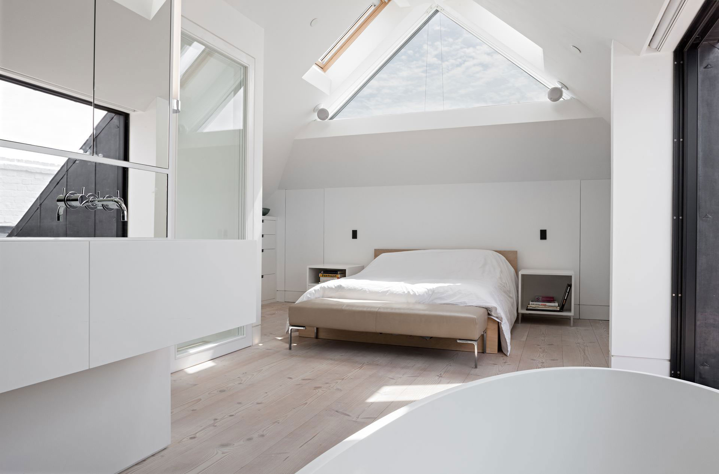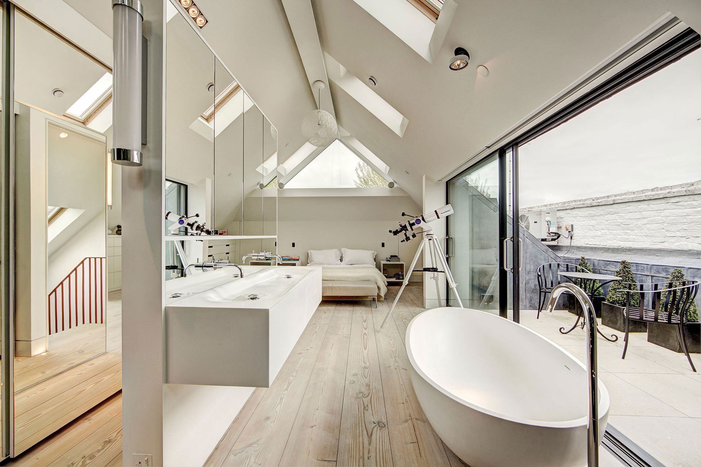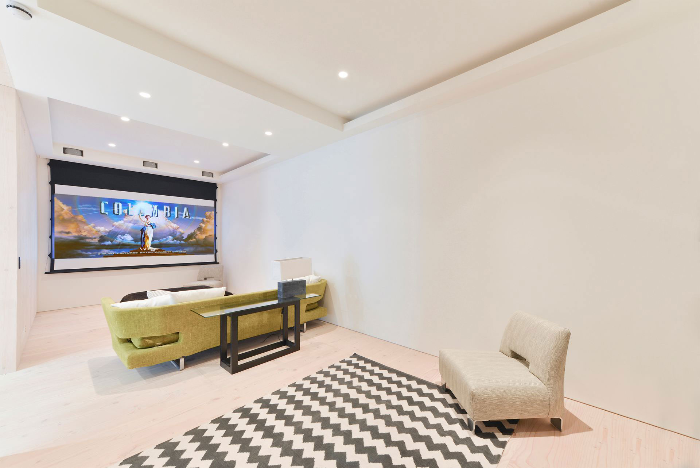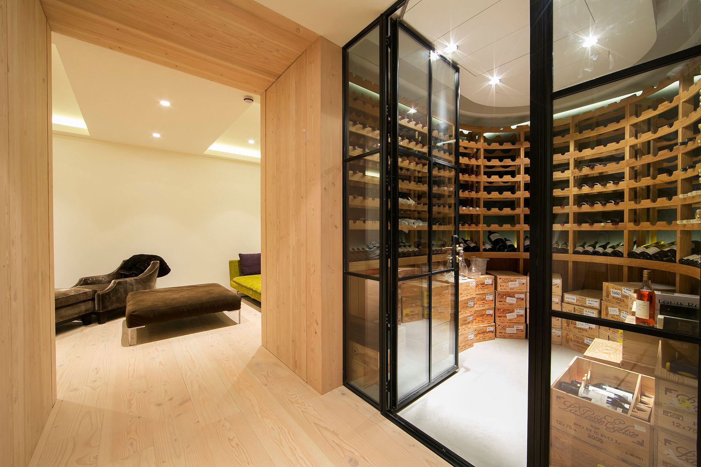Moreno Masey Architecture Studio
Architects: Moreno Masey Architecture Studio
Location: London, England
Year: 2012
Area: 4,103 sqft
Price: $14.6 million
Photo courtesy: Domus Nova
Description:
A unique opportunity to restore an early Victorian Brick Works to create an extremely modern family home, blending crisp details with raw industrial materials.
The design introduces a roof terrace, Crittall windows and a sculptural steel and timber staircase connecting the vertical levels. Wide, long Douglas Fir planks open up the principal living spaces on the first floor, set against brick, bronze and aluminium.
The building houses the owner’s photography and modern furniture, the final result, we think, is truly striking.
Thank you for reading this article!



