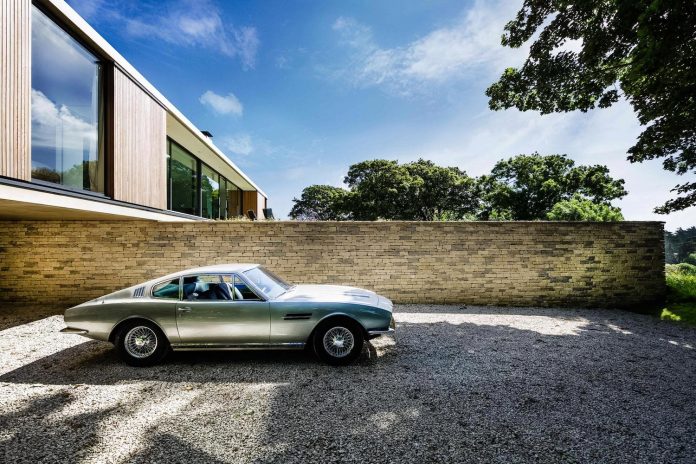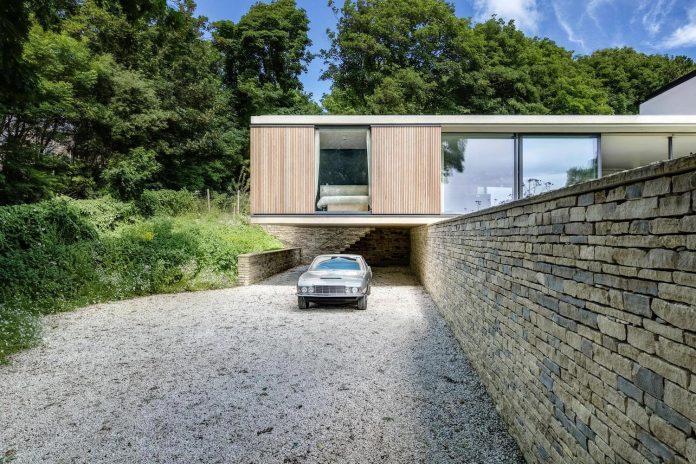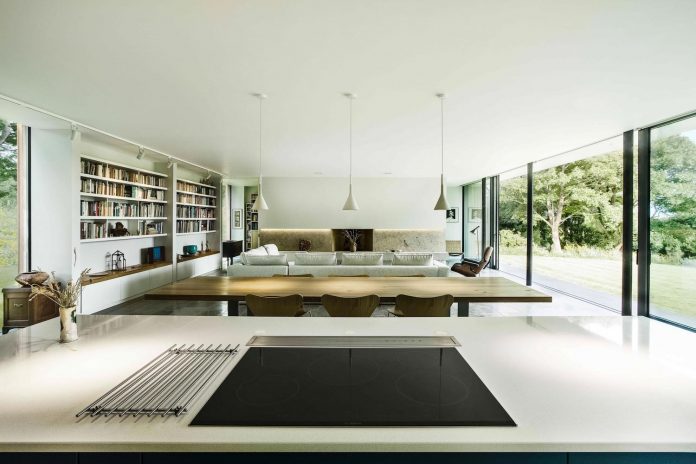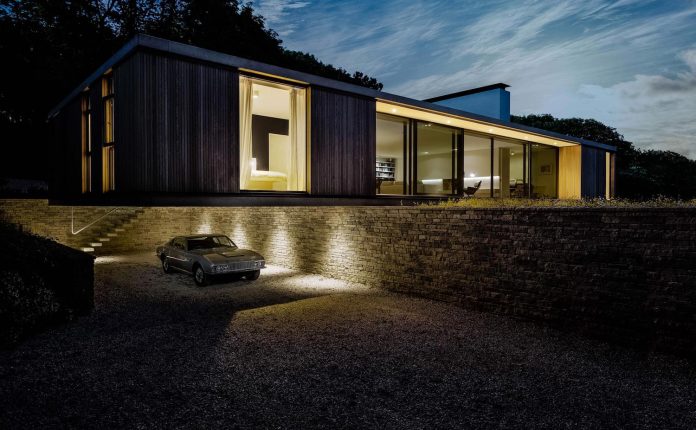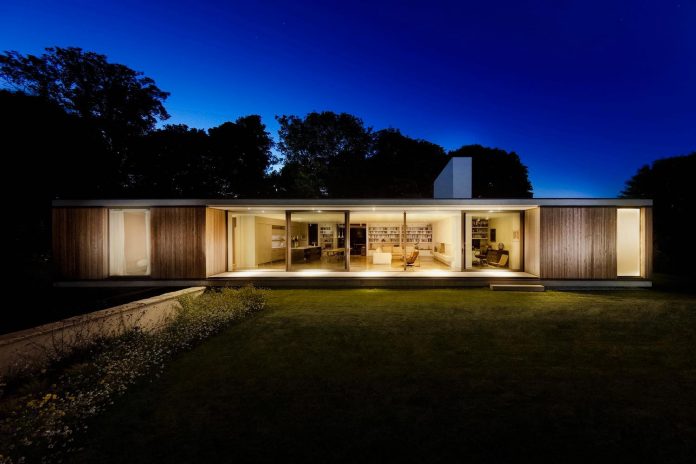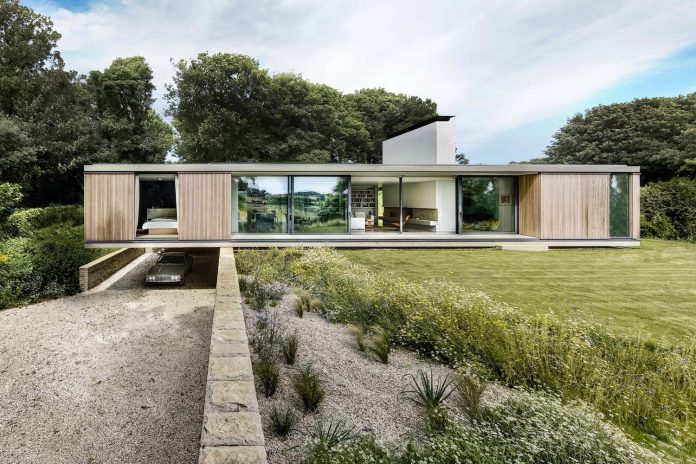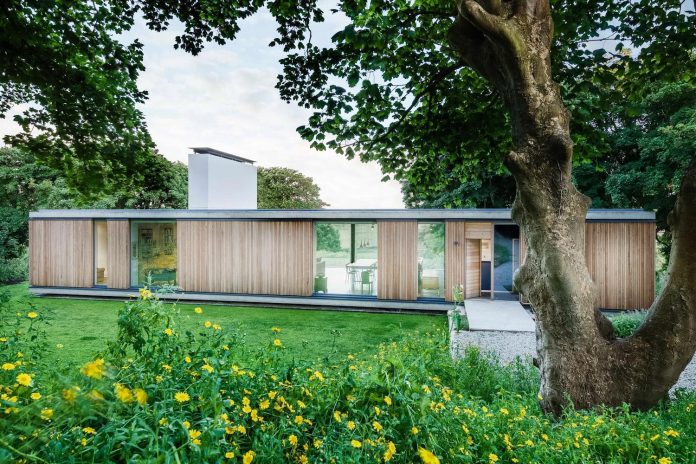Modern house that needed to eschew the usual trappings of staid, retirement home design
Architects: Strom Architects
Location: Swanage, England
Year: 2015
Area: 2.530 ft²/ 235 m²
Photo courtesy: Martin Gardner
Description:
““The Quest” is a private house in Swanage (UK); it is a new-build home replacing an ageing bungalow that had been on the site since 1917. The clients wanted a house for their retirement, but with a keen interest in design and a love of abstract and modern art, it needed to eschew the usual trappings of staid, retirement home design.
The site is heavily wooded and sloping, enjoying a beautiful southerly aspect with a view over the Durlston Country Park.
Early on, we established the advantages of a single-storey building; it would suit the retired clients’ future needs and the needs of their disabled daughter, give an elegant solution to the steeply sloped site and allow a simple arrangement of spaces. At the same time, the design reduces the visual impact from across the valley when looking back towards the house, and helped the scheme from a planning point of view.
The sloping site – with protected mature trees – very much dictated the positioning of the dwelling. Access is via the front of the property to the South, so we made use of a retaining wall faced in local Purbeck stone, to define different levels and visually mask the vehicular route, maintaining a clear view from the living spaces across the valley.
The house cantilevers over the retaining wall to deal with the level changes and views, and creates a sheltered undercroft parking area. The large cantilever has been achieved through two concrete planes: the floor and roof acting together like a space beam. The concrete structure is then in-filled with simple timber drylining, leaving the concrete frame visible externally.
Internally, a large open-plan kitchen-dining-living area occupies the centre of the plan, with a covered terrace spanning its length and giving a sheltered outdoor area overlooking the Southern views. To the Eastern end of the house sits the guest accommodation and studies, with the master suite sitting within the cantilevered Western end of the house.
A simple interior palette of Purbeck stone flooring, a concrete hearth and engineered timber flooring, provide echoes of the external materials – waterproof concrete slabs and untreated larch cladding.
The house exemplifies our belief that simplicity and honesty of construction underlie good design. The initial concept and design drivers are instantly recognisable in the building, and we worked to retain this clarity of intent without adding anything unnecessary to the building. We think carefully about how we build our buildings and work closely with our engineers to ensure an architecture founded in such basic things such as structure, details, materials and order.”
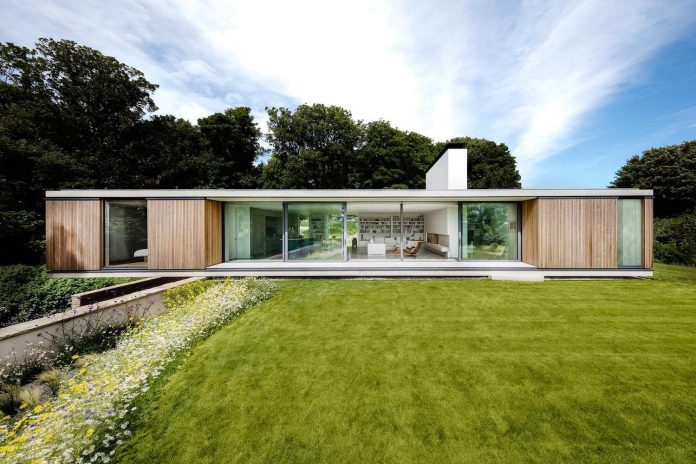
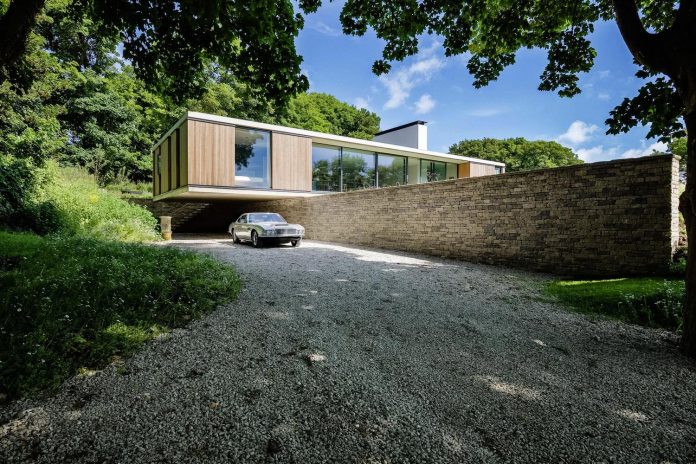
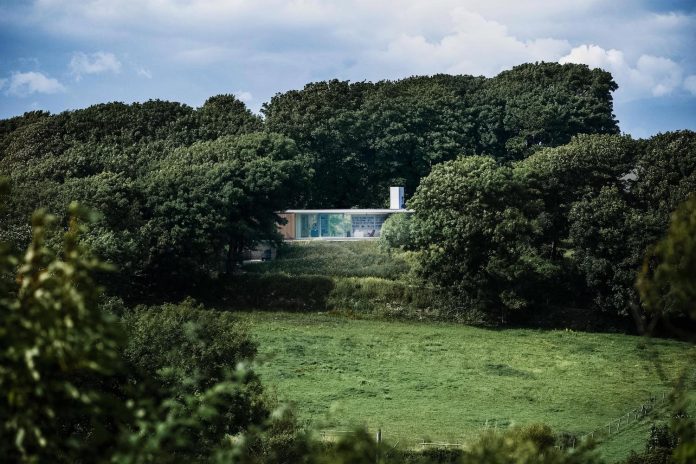
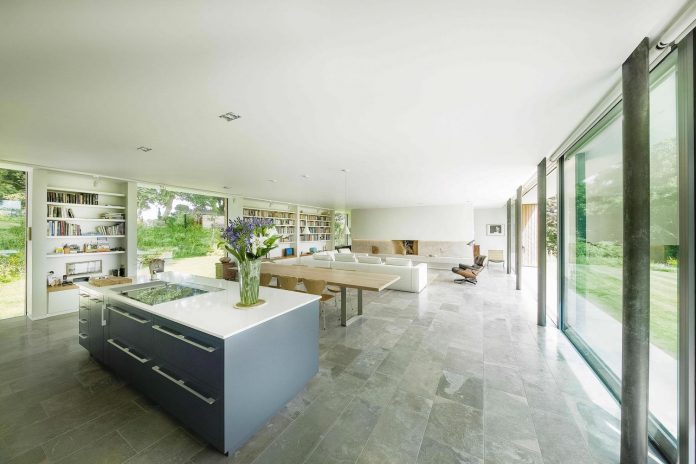
Thank you for reading this article!



