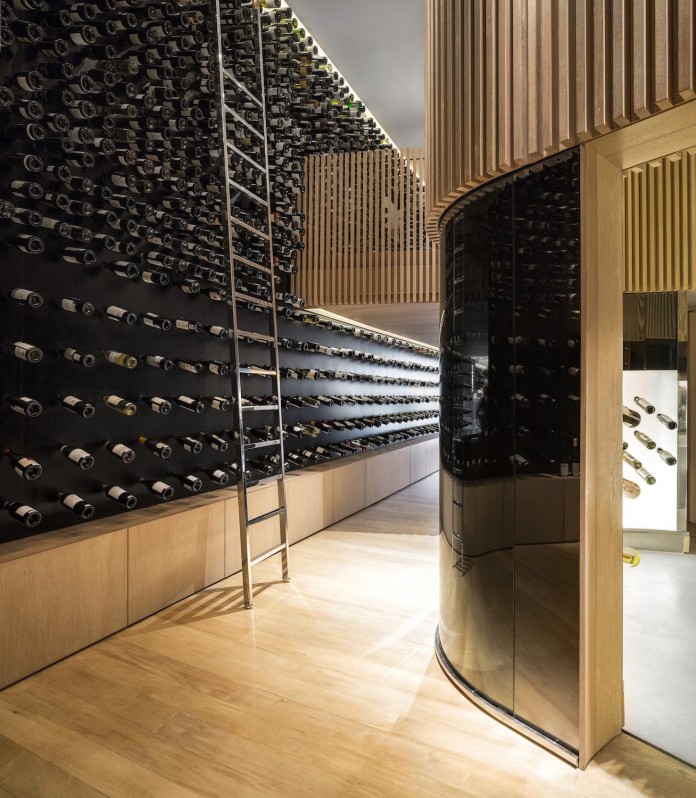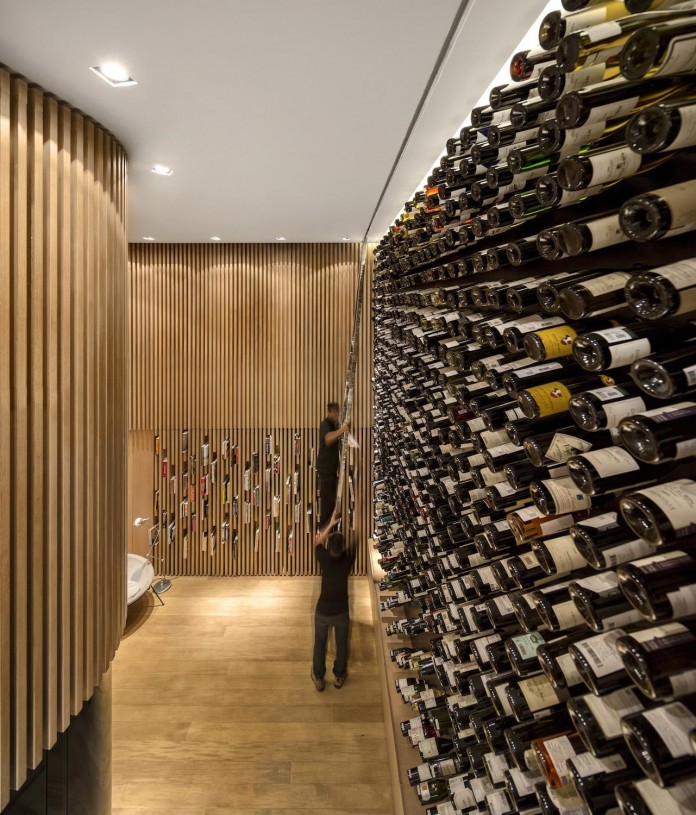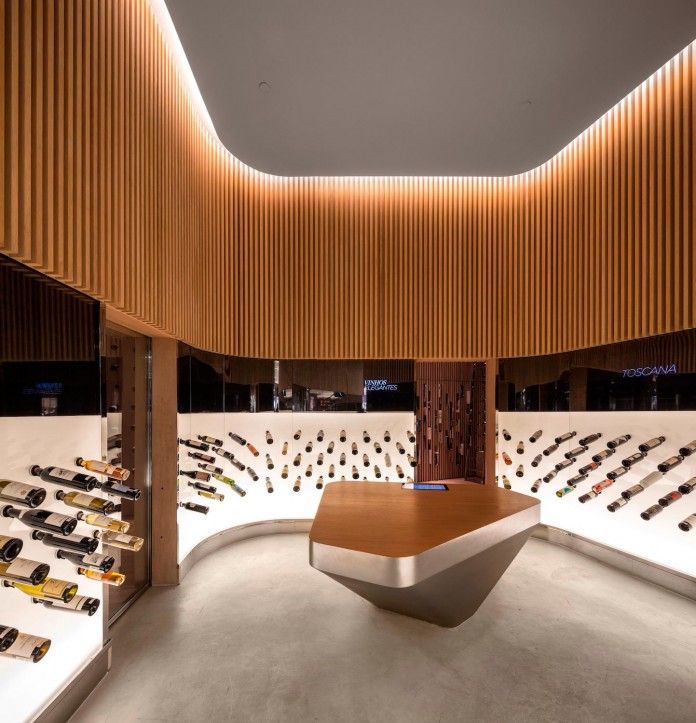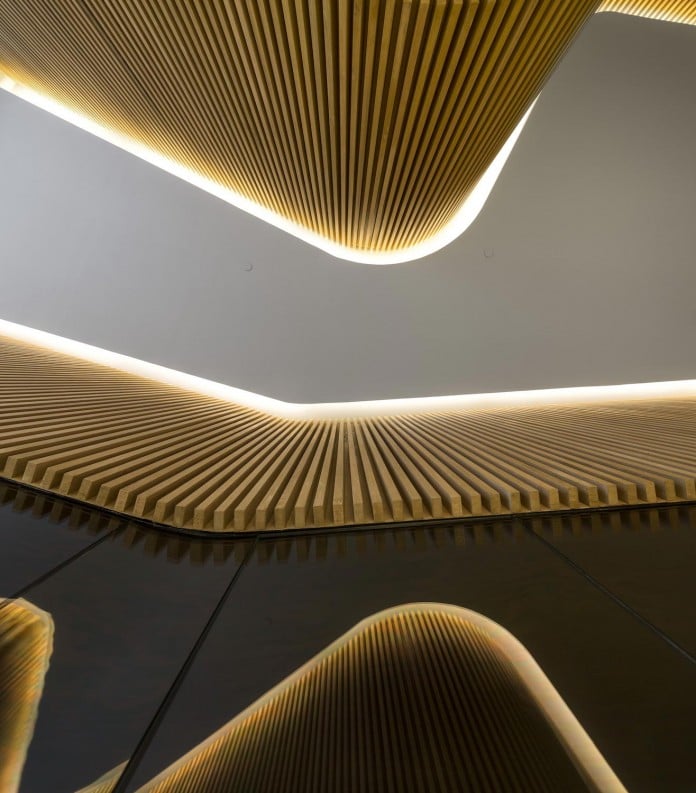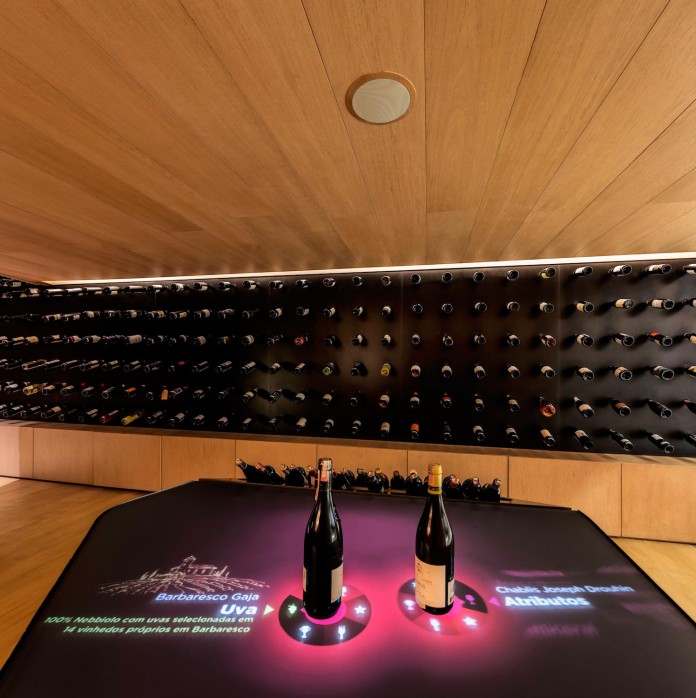Mistral Wine Store in São Paulo, Brazil by Studio Arthur Casas
Architects: Studio Arthur Casas
Location: São Paulo, Brazil
Year: 2012
Area: 1.076 ft²/ 100 m²
Photo courtesy: Fernando Guerra
Description:
The wine distributor Mistral presented Studio Arthur Casas with the challenge of creating a store that would innovate the way their clients approach the wine world. Most of their sales are done through the internet, we had to conceive a space that would showcase the wine in a recreational way, justifying the physical presence of the client, attracting both new customers and connoisseurs.
The 100 square meters store is relatively small for the extent of the program: sales space, cellar, storage, interactive gallery, reading room and wine tasting. Adopting the curve seemed like the natural solution to integrate this multiplicity of spaces and evoke the sensorial perceptions of the wine.
We aimed to invite the customer to discover the unique content of each bottle. The curve creates a path where the spaces appear gradually. Suspended bottles follow the organic shape, formed by a backlight topped by a wood lath, giving the store an elegant and discrete atmosphere. A mirrored glass stripe hides several screens that are lit through the touch of white bottles placed in each wine section.
The bottles are exposed in different manners according to the spaces, becoming a constant texture in the store. All the technical equipment is hidden within the walls. Separated from the main corridor by a glass door, a double height cellar has its own air conditioning system to store rare wines.
An interactive table was designed to showcase a monthly selection of wines, sensors underneath each bottle allows the related content to be projected in the table screen. The bottle becomes a cursor, as one twists it the information pops up such as location, interviews with producers, notations, etc.
The wood laths form a bookshelf in the back of the store, a Lina Bo Bardi chair inviting the customers to read next to a double height wall covered with bottles. A tasting space was created in the mezzanine, two assembling tables were designed to adapt to the number of guests.
In each space the bottles are presented in surprising ways, even though omnipresent the object is never monotonous, it becomes a texture that follows the context of each ambiance. Wine holds sensations and stories that are extremely diverse; suggesting the multiplicity of possibilities in discovering the content of a wine bottle was the starting point of the architectural project.
In Mistral presentation of the product cannot be dissociated of the information it contains. This project tries to bring together architecture, product, information and interaction into one single entity.
Thank you for reading this article!



