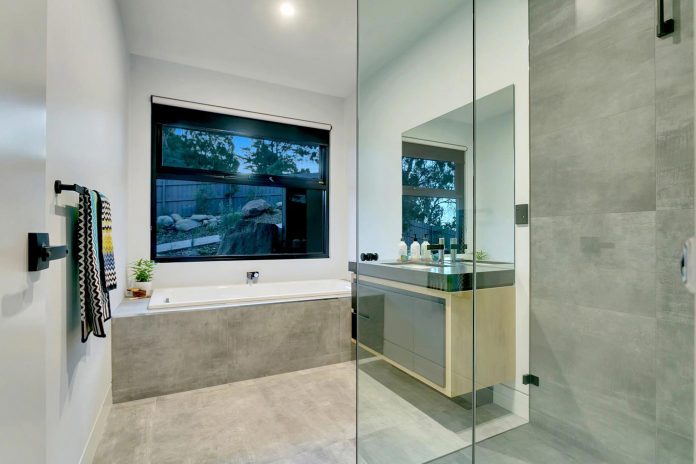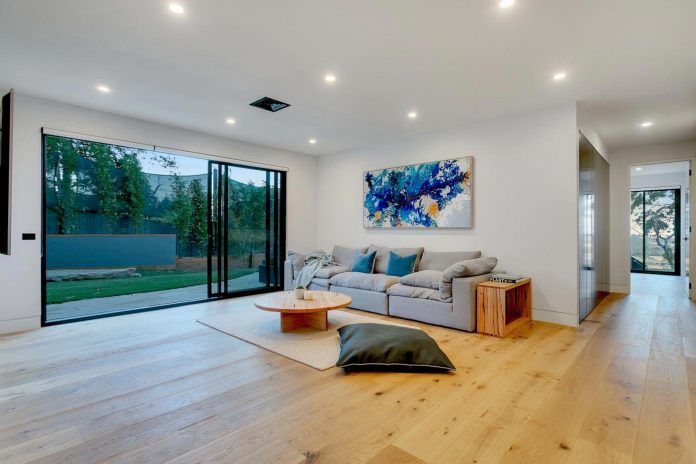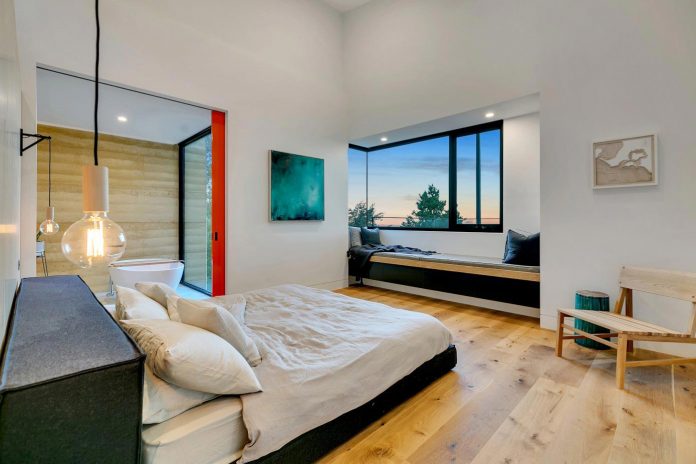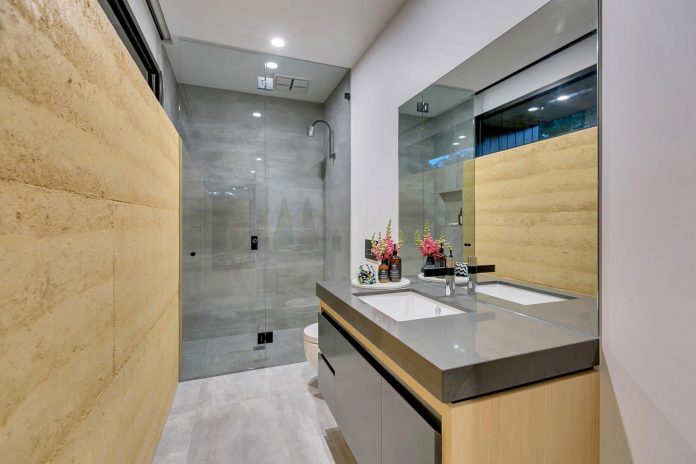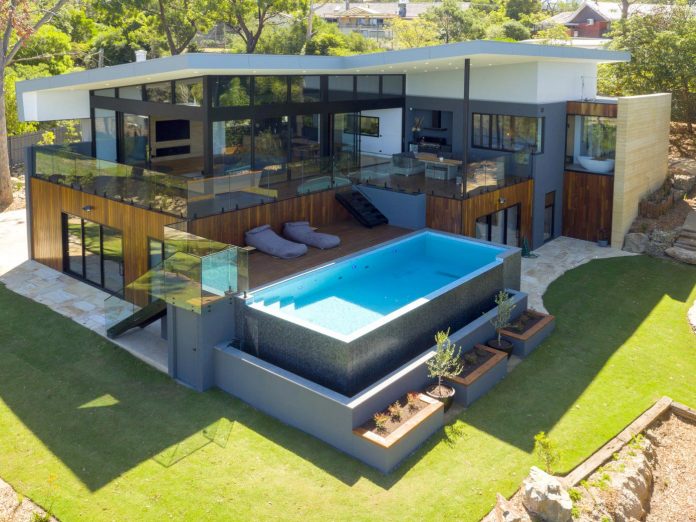Luxury living set in a stunning natural setting, Merilyn House is a truly modern Australian home
Architects: The Little Brick Studio
Location: Frankston South, Australia
Year: 2017
Photo courtesy: Luke Boyle
Description:
“Overlooking the Moorooduc plains sits an impressive new home designed by emerging design company, Little Brick Studio. Their design inspiration for the luxury, modern Australian home takes cues from the breathtaking views from the property.
The double storey residence sits atop the sloping site to use it to full advantage. Elevated living areas sit amongst the treetops, creating privacy whilst making the most of those views down over the plains. The home’s exterior has rammed earth feature walls in rich organic colours, contrasting with lightweight spotted gum, colorbond cladding and black steel-framed windows to lend a contemporary feel. “Choosing the natural elements of soil and timber to create an ongoing connection between the dwelling and its surrounds was the design inspiration – it was important that the dwelling flow with the site, rather than stand out from it,” says Little Brick Studio’s Ben Mulholland.
Internally, an understated colour palette and natural tactile materials bring texture and warmth to the home. Oak floors complement the timber feature wall in the living room while a pendant fireplace adds mid-century charm. The elegant stripped-back kitchen has timber highlights and sleek matt grey cabinetry. The central island with breakfast bar encloses the space and horizontal splashback windows reveal glimpses of landscape beauty. The open living and dining area with high vaulted ceiling is finished with full height glazing which opens to the upper outdoor entertaining deck and lower infinity pool all of which take advantage of the views of the plains below.
The master bedroom is an opulent retreat with natural oak flooring, a feature reading nook, and rammed earth walled ensuite with freestanding bath by full height window. Picture windows frame views from the bed right down over the valley, while highlight windows behind the bed and walk in robe provide treetop glimpses.
The garage has been placed at the base of the dwelling allowing for the utility and pool service areas to remain hidden and providing direct access to the lower garden. Landscaping features native grasses and plants with existing trees on site protected during the build.
“The owners bought the land because of its stunning natural setting,” says Ben. “We wanted to really amplify that with the design while also providing luxury living. It’s a truly modern Australian home.””
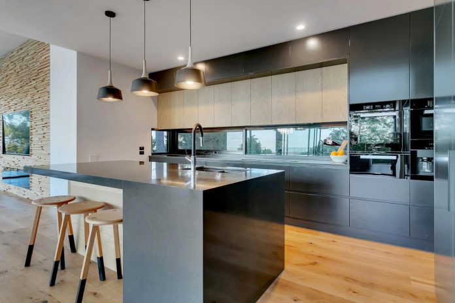
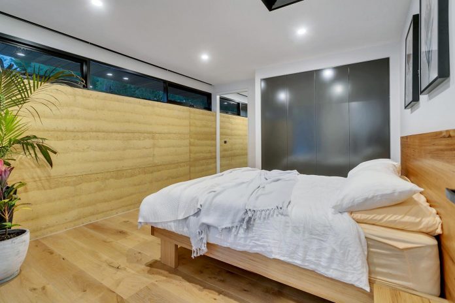
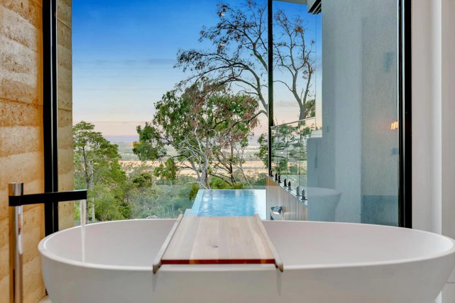
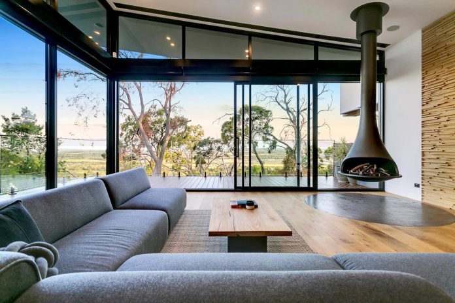
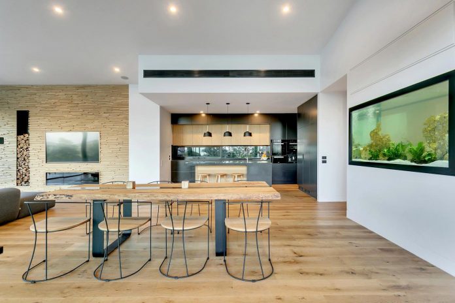
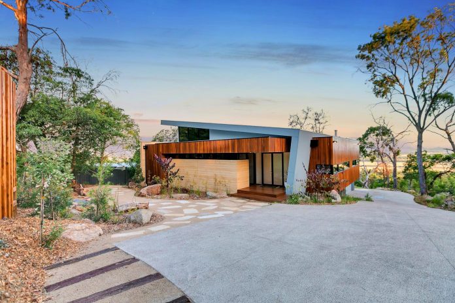
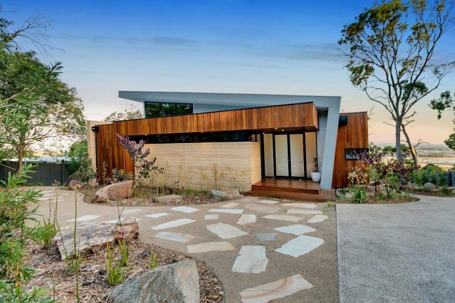
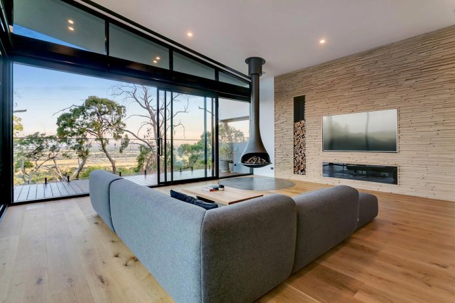
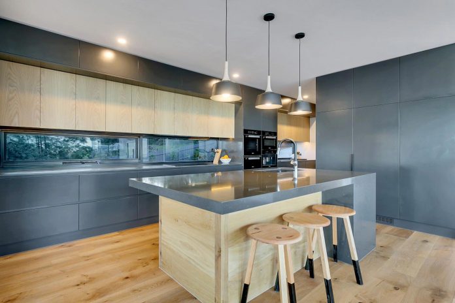
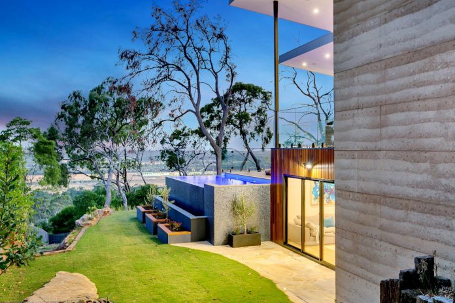
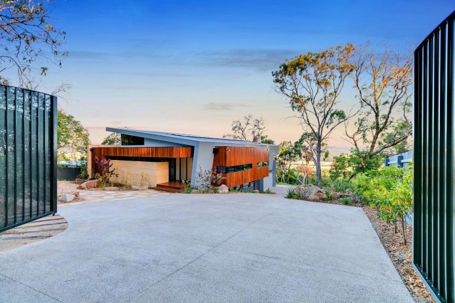
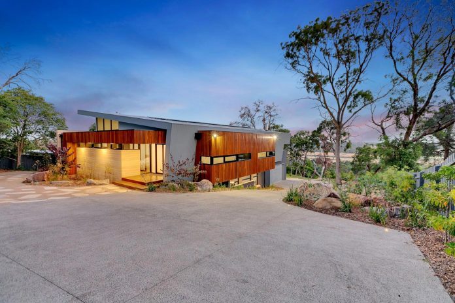
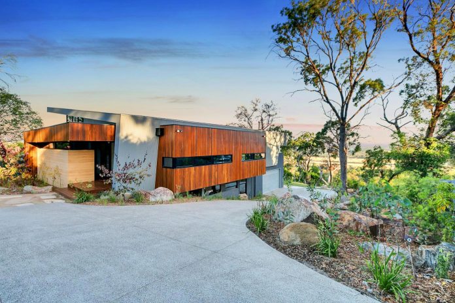
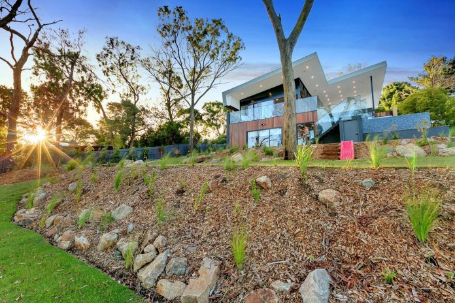
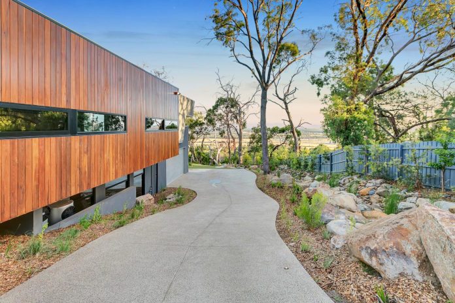
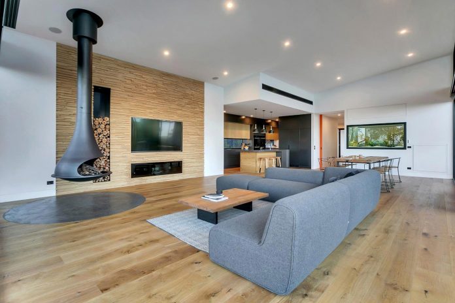
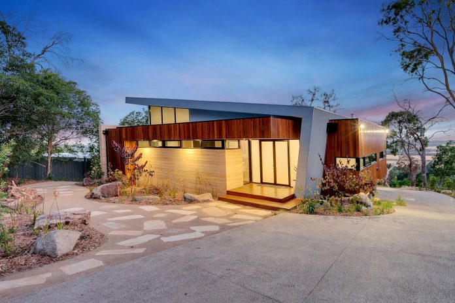
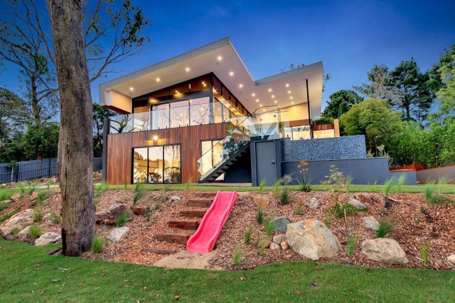
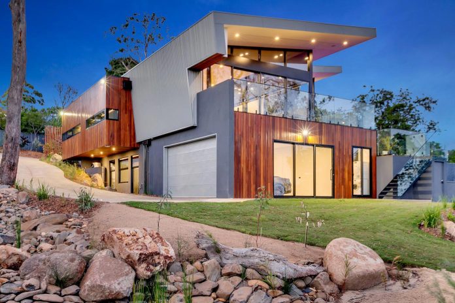
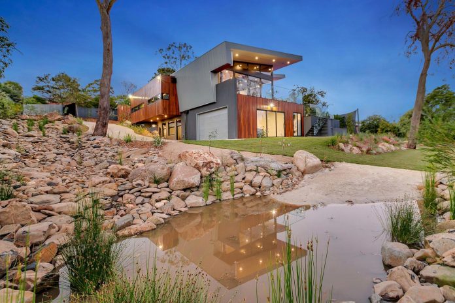
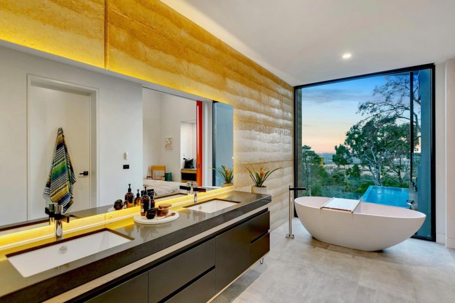
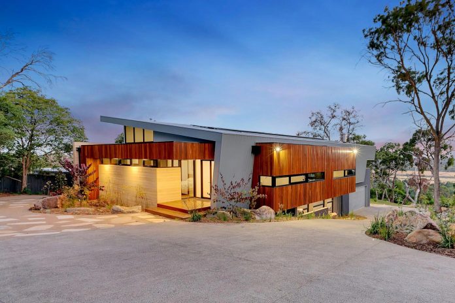
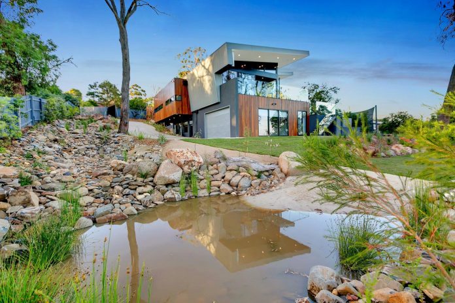
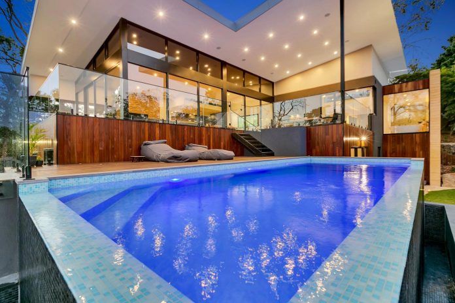
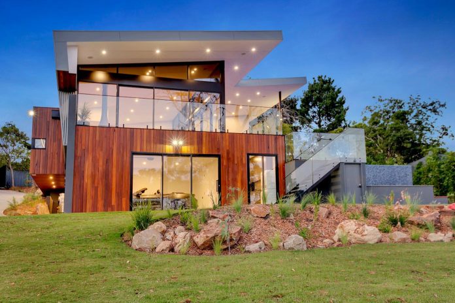
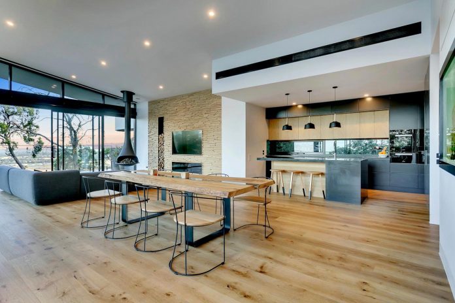
Thank you for reading this article!



