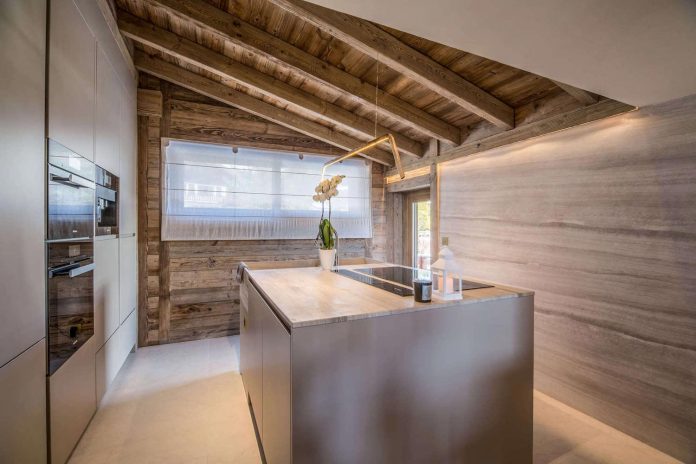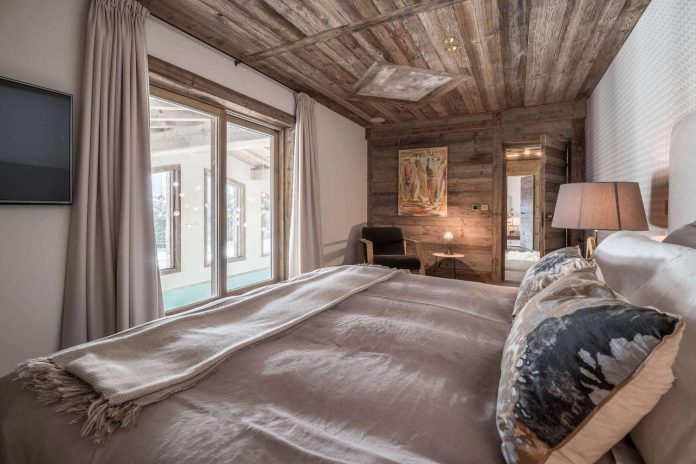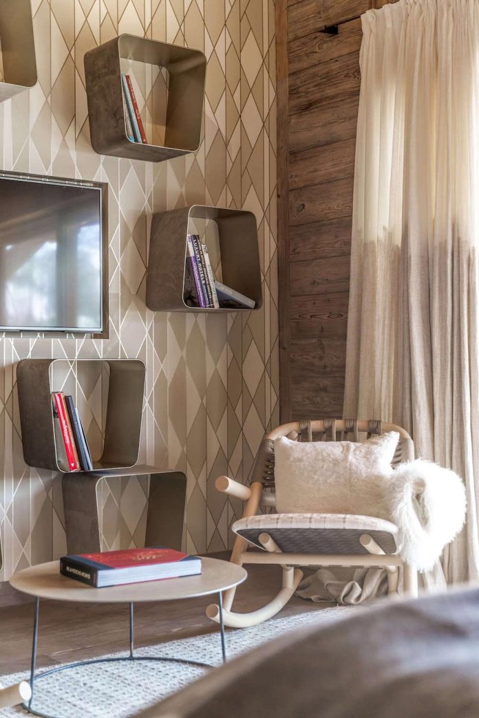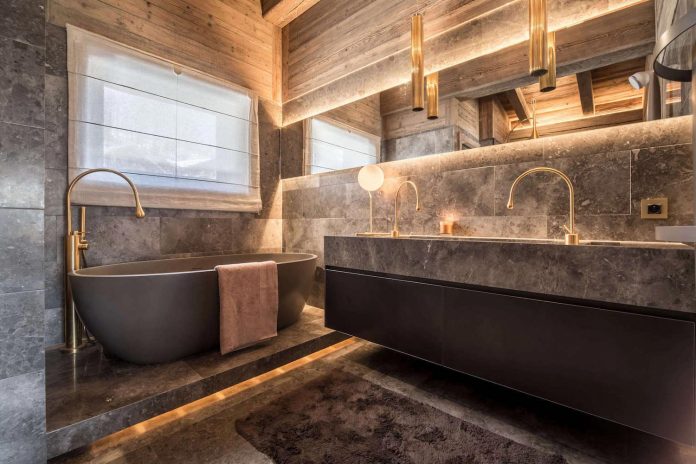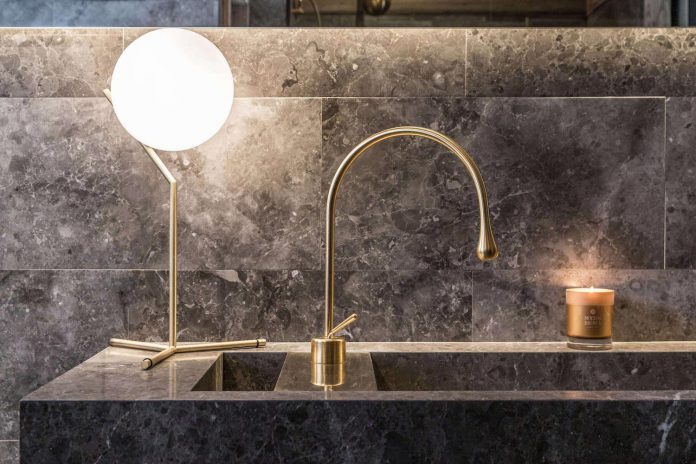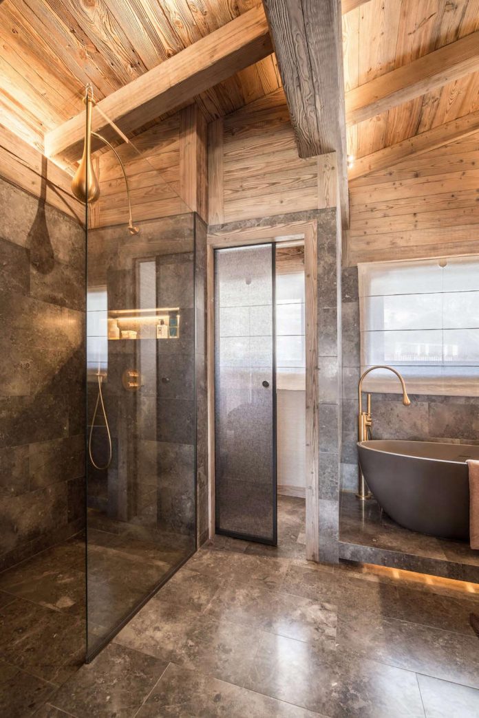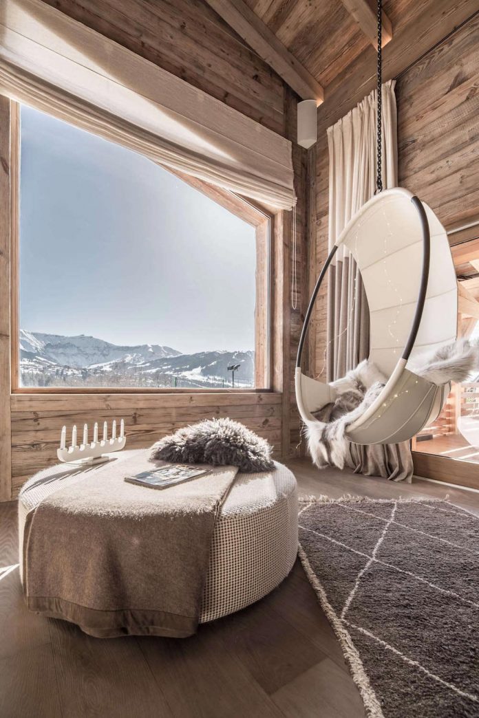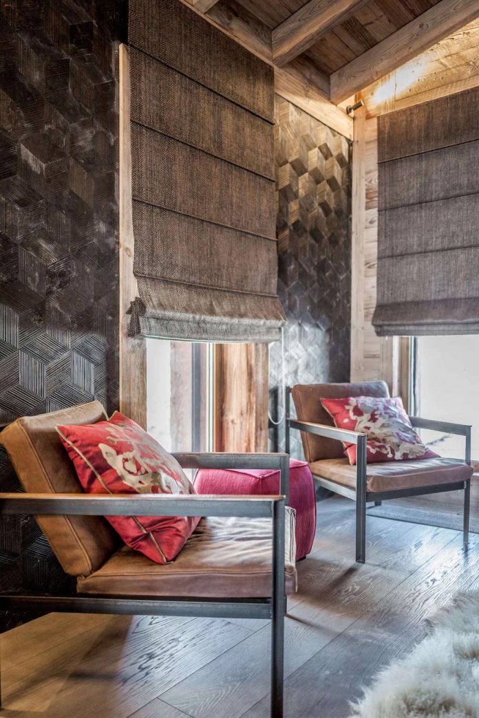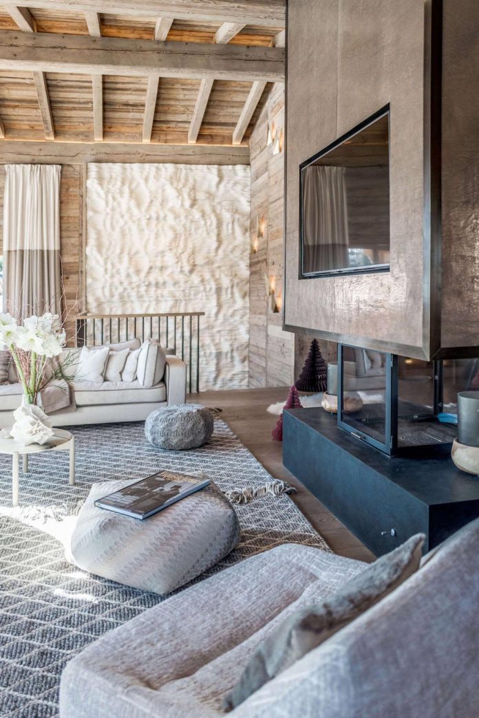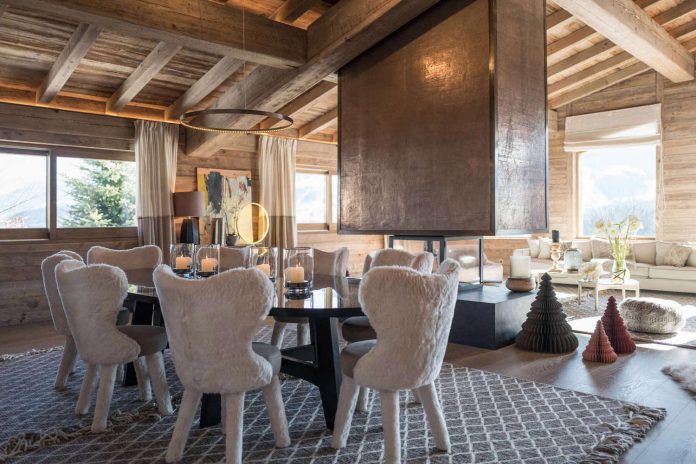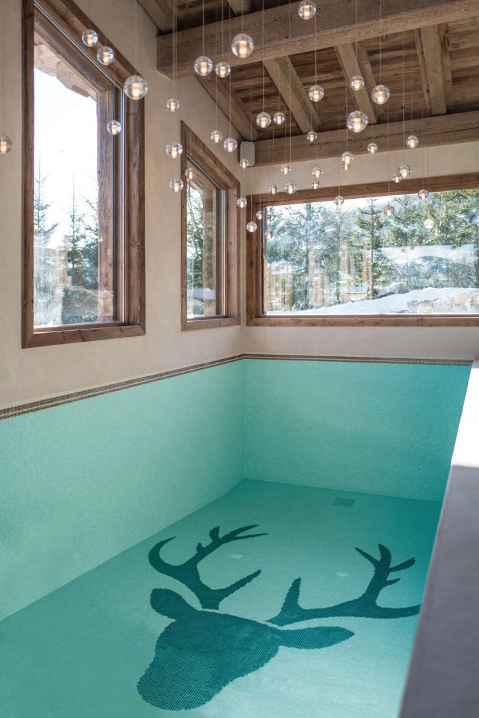Luxor Chalet, a balanced cottage between silky materials and geometric shapes
Architects: Refuge – Architecture D’intérieur
Location: Megève, France
Year: 2017
Photography: ©Refuge – Architecture D’intérieur
Description:
“A discreet chalet outside which “hides its game well”. Passing the door, these are large volumes that are available to us, with a backdrop of a panorama extending from Rochebrune to Mont d’Arbois with the Mont Blanc climax.
The living room is distributed around the fireplace with a copper metal coat. The long table of the living room takes the look towards the outside and the wine cellar made to measure exposes like a picture. Behind half-tin doors, the kitchen offers itself as a laboratory clad in soft and clear stone, the island is illuminated by a brushed brass arch. The master suite is punctuated by a geometric wallpaper.
The bedroom extends over a dressing room and a bathroom hidden by glass doors containing a woven mesh. Niches of metal covered with skin embedded on the wall serve as a library and a chimney suspended with ethanol warms the room. The bathroom is dressed in gray marble and taps in the shape of golden matte drops.
The staircase, central element of the chalet, is animated by a “snow wall” which follows and descends the steps on three levels. This wall sculpture, animated by precise lighting, guides us into the rooms and the wellness area.
The circulation spaces have been worked as separate rooms: niches in luxurious fabrics, geometric wallpaper and wooden diamonds on the ceiling. The luxor is a perfectly balanced cottage, between silky materials and geometric shapes. ”
