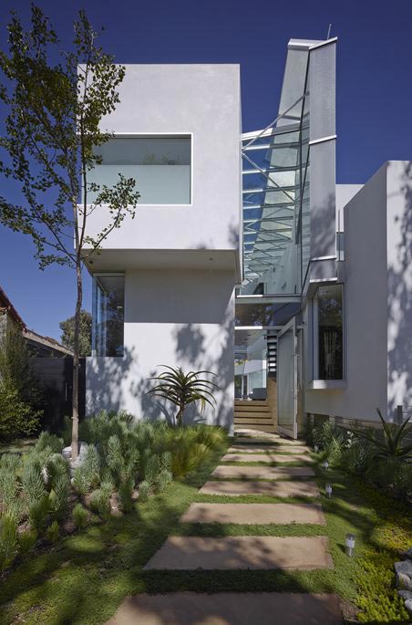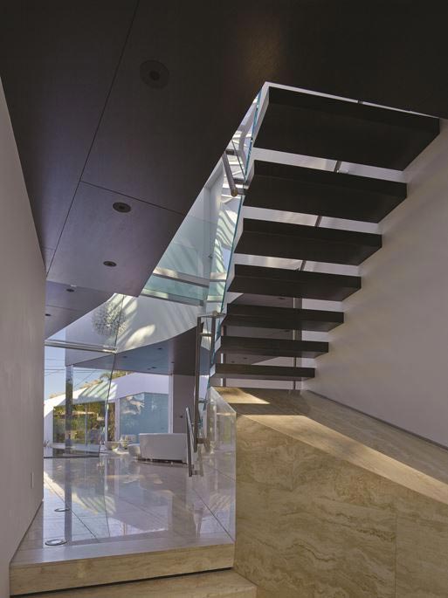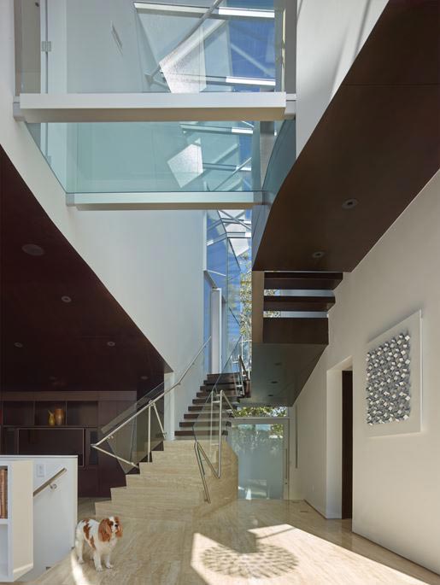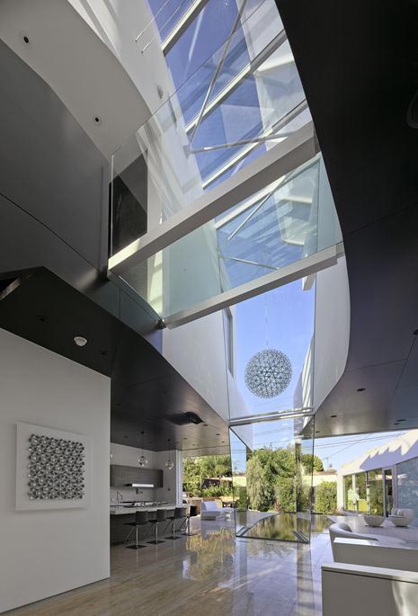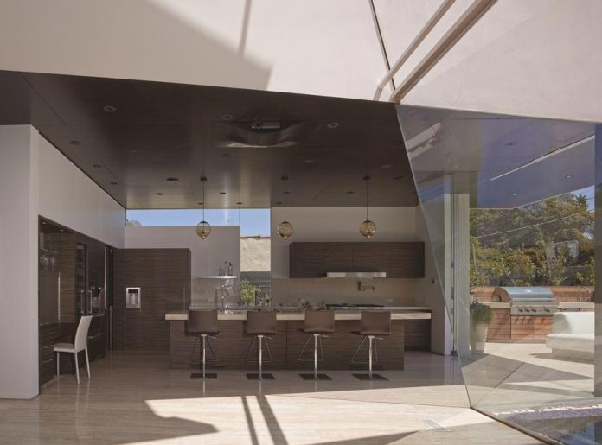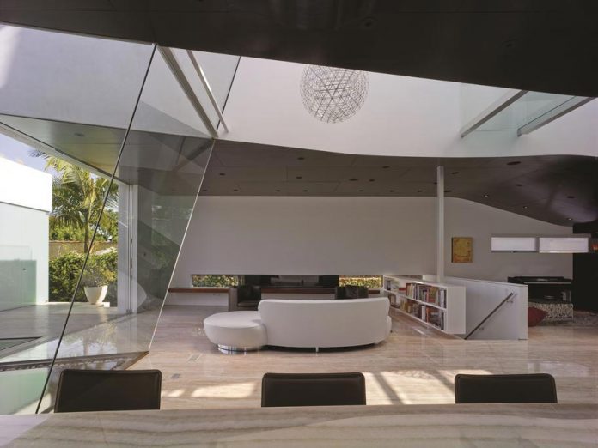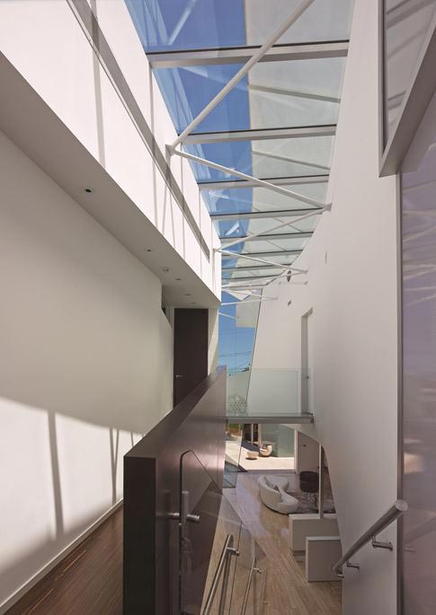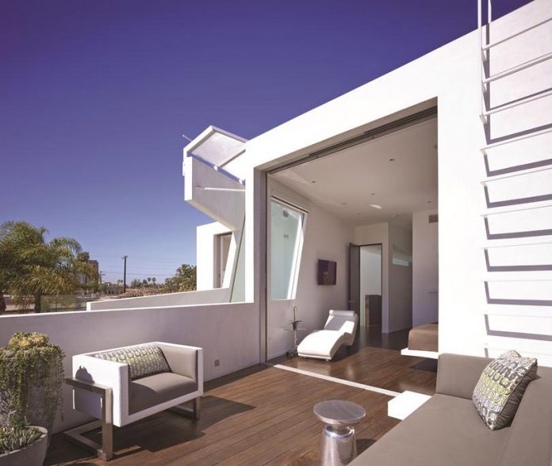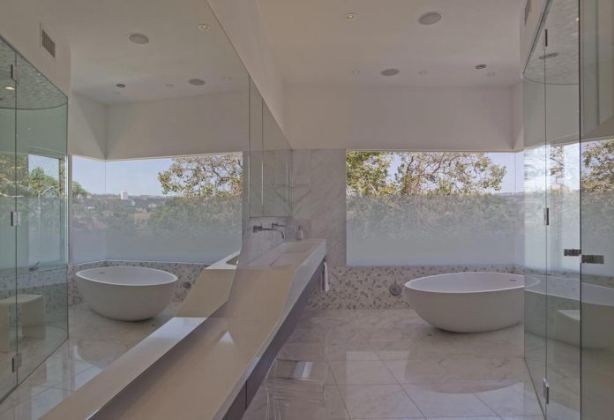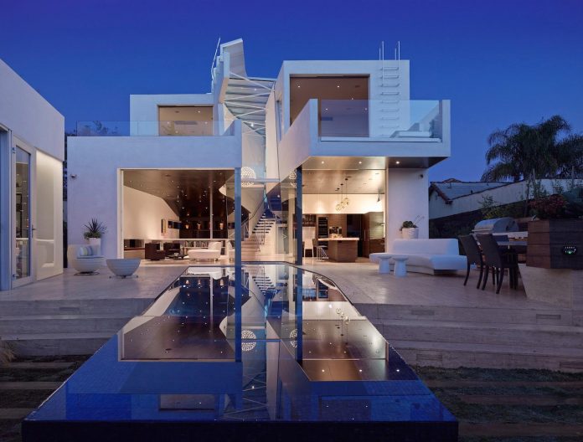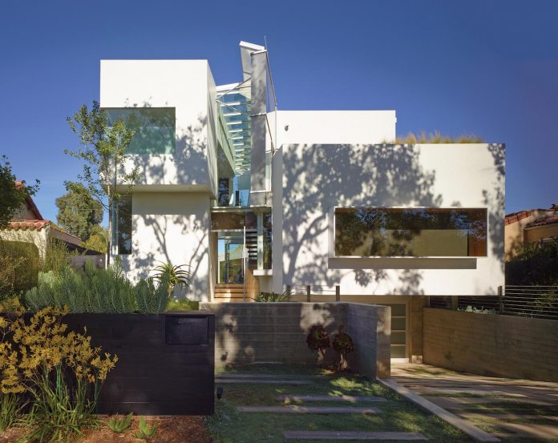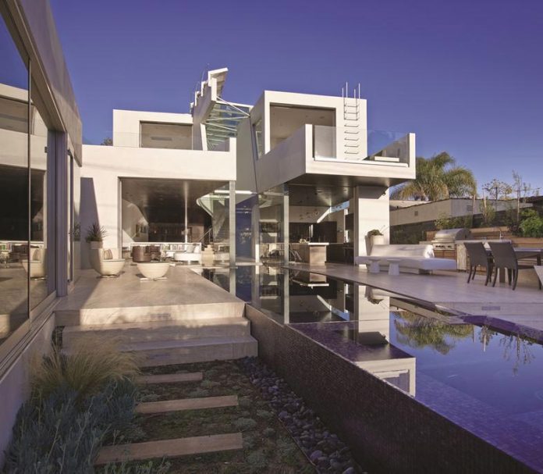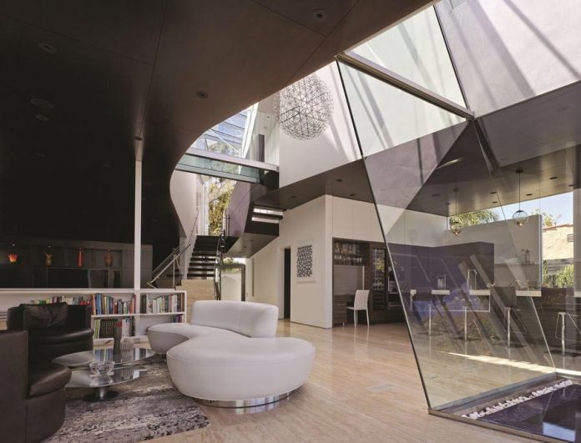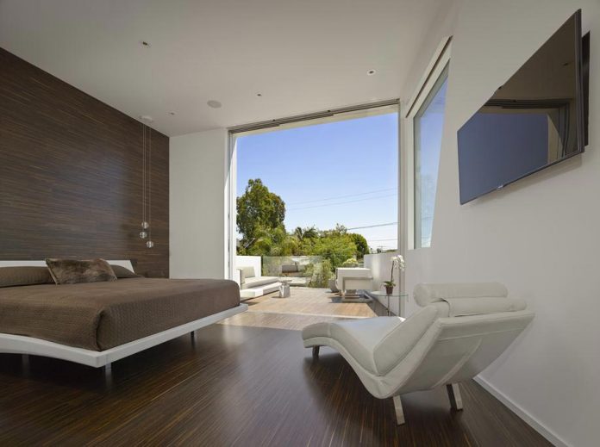Los Angeles residence has a huge double-story lens-like curvilinear void runs along the East-West axis
Architects: Griffin Enright Architects
Location: Los Angeles, California, United States
Year: 2014
Area: 4.600 ft²/ 427 m²
Photo courtesy: Benny Chan
Description:
“This residence rethinks the typical Los Angeles, postwar, tract home neighborhood, A noteworthy street presence and a surprising sense of expanded interior space sets a new standard for a contemporary, semi-urban home. An unexpected double-story lens-like curvilinear void begins at the front and runs the length of the residence to create transcending relationships among internal and external living areas.
This curved, 52-foot sky-lit aperture runs along the East-West axis – on a path that links the entire length of the site. Its geometry is continued in the back by the reflected curve of the long narrow pool, extending out of the house from a seamless glass alcove, seemingly carved from the void within. Translating the sun’s movement and intensity from sunrise to sunset, the long skylight creates a transcendent quality of space – one that is closely attuned to the delicate shifts in sunlight that constantly occur.
A refractive, semi-translucent, sunshade above the skylight creates a semi-shaded condition, lighting the interior volume with reflected and refracted conditions of light. The ambient light of the residence changes throughout the day and the seasons, providing a strong connection to the cycles of the environment. Its compound lens-like form maximizes the apparent interior volume, while creating new associations to exterior spaces. Prismatic, polycarbonate panels of the sunshade are arrayed along the curve and culminate in a translucent wall that punctuates the entrance.
The lens-like slot of space becomes a viewing device, allowing for both surprising internal and external connections. Although the residence is bisected by the void and the pool, the reflexive, curved geometry and open ground floor plan provide visual reconnections through the site. Movement occurs along the curve, converging and diverging at threshold moments, creating sinuous pathways that are punctuated by city views, framed within the vertical slot of space. A sculptural stair is both grounded and floating, while a second floor transparent glass bridge hovers in the void above, transmitting multiple lighting effects that enhance the lens-like qualities of the residence.
The residence provides an “open privacy” on the ground floor by visually connecting the entire site, while delineating a series of smaller spaces within the open ground floor. The pool is both a focal point and an engaging element in this Southern California home. Two outdoor spaces are created on either side of the pool, and the terrain descends into an outdoor room, allowing the infinity-edged pool to emerge from the ground.”
