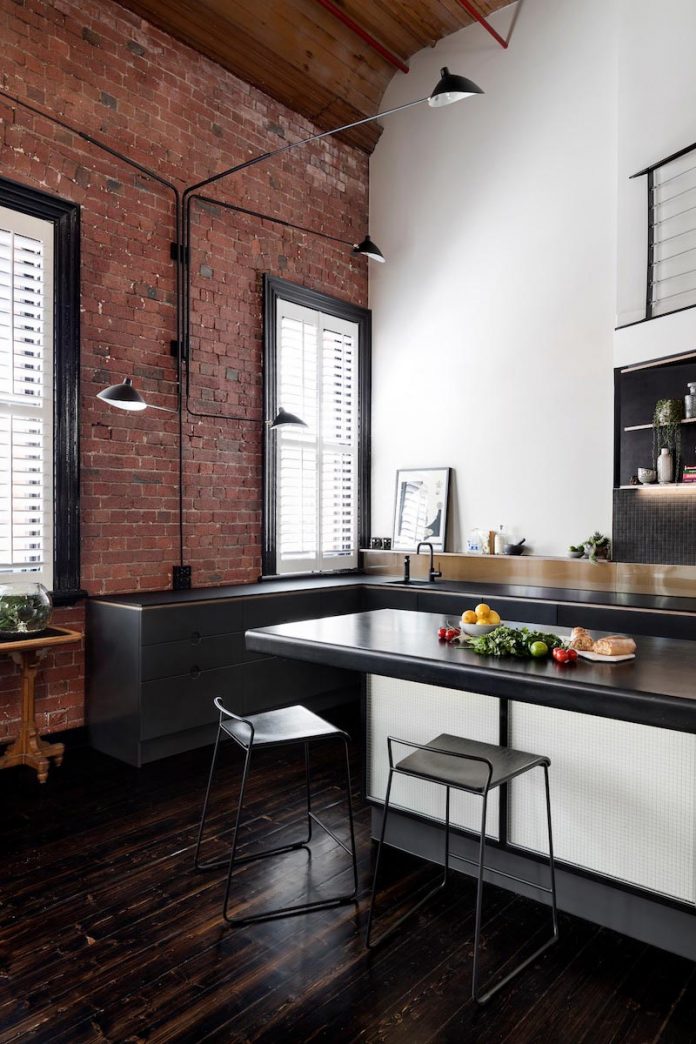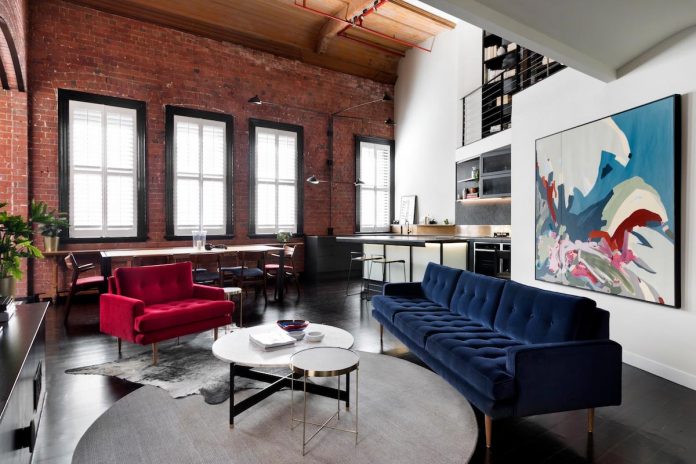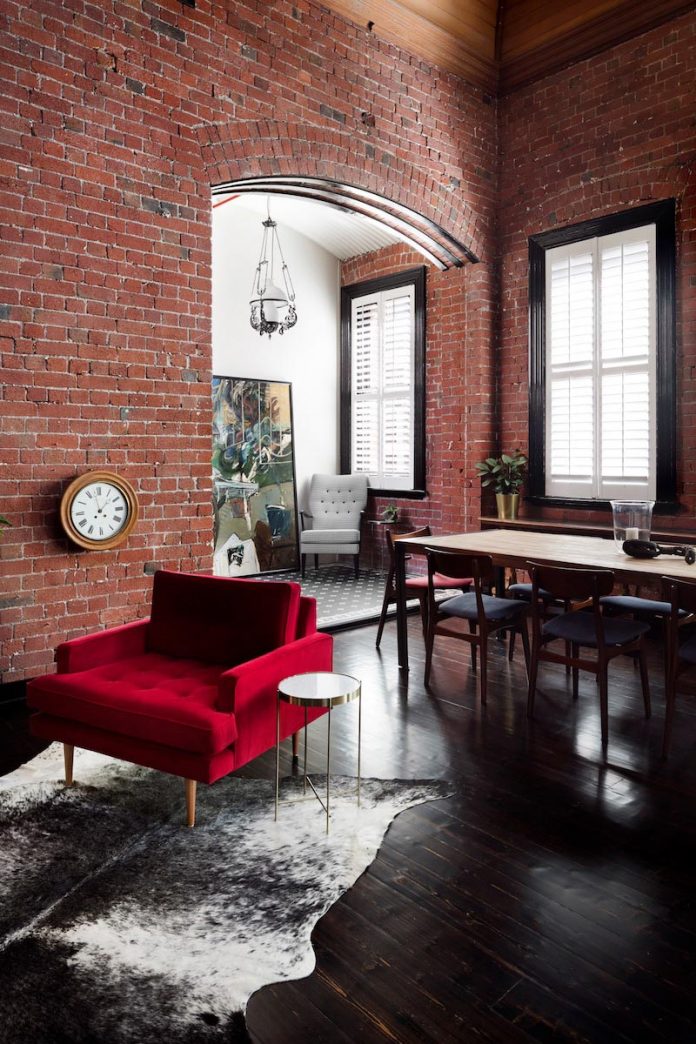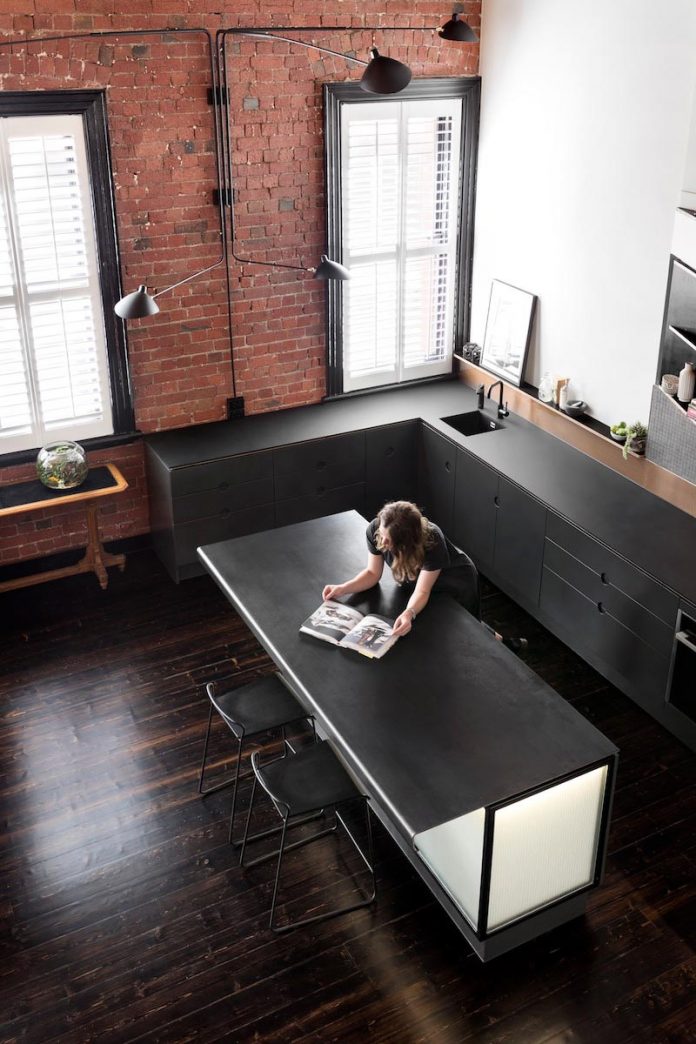Inspiring industrial brick apartment designed by Design + Diplomacy in Melbourne
Architects: Design + Diplomacy
Location: Melbourne, Australia
Year: 2018
Photo courtesy: Dylan Lark
Description:
“The clients’ requested a dark kitchen which would also throw hints to the industrial aesthetic of the iconic Collingwood Foy & Gibson building in which it is located. The original design did not utilise the vast space, resulting in areas that the clients could not properly use. By extending the footprint of the kitchen to the window with a return we have been able to more than double the original storage.
The steel island bench top was manufactured and folded in Hobart by Cordwell Lane builders. All joinery was manufactured by Mark Gauci at Complete Interior Design who custom-made the round pull-function for this project. By sticking the monochrome palette we were able to layer multiple textures resulting in a reasonably minimal outcome.
We wanted to create a functional space while working with the restrictions of existing obscure angles. Our play on the linear motif from the bluestone Turkish tiles and security glass under the island to the contrasting plywood shadow line under the bench top has assisted in detracting the focus from the angle of the first floor mezzanine which posed a challenge when working with the kitchen below.
We also extended the interior footprint of the apartment by moving the original external doors to the side and tiling what was an extension of the courtyard, creating a sunroom. A focus on durability and easy maintenance lead us to discover a new bench top nanotech material, Fenix NTM, which is anti-fingerprint and resistant to dry heat, scratches and abrasions. As well as being extremely matt and low light reflective, any scratches that do appear on the surface can be healed thermally.”
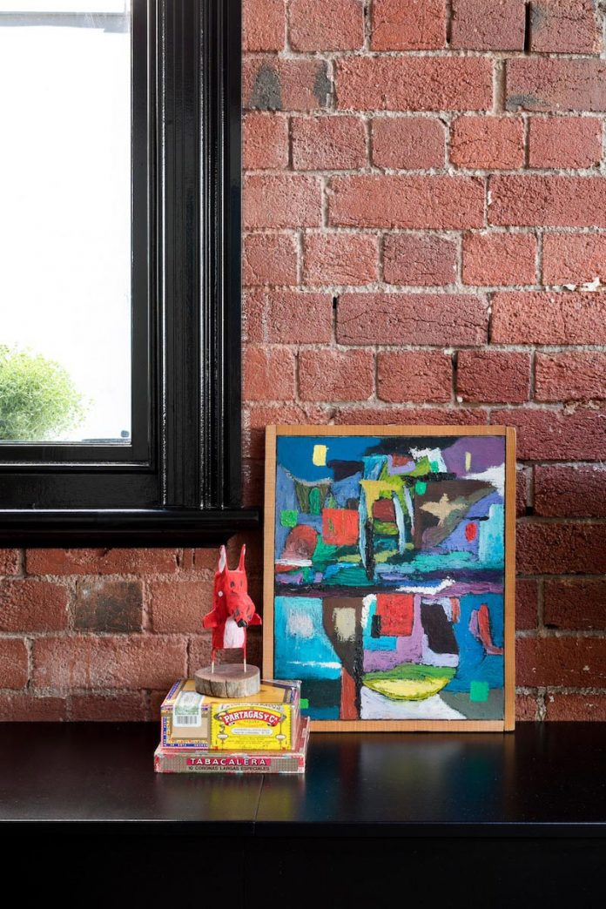
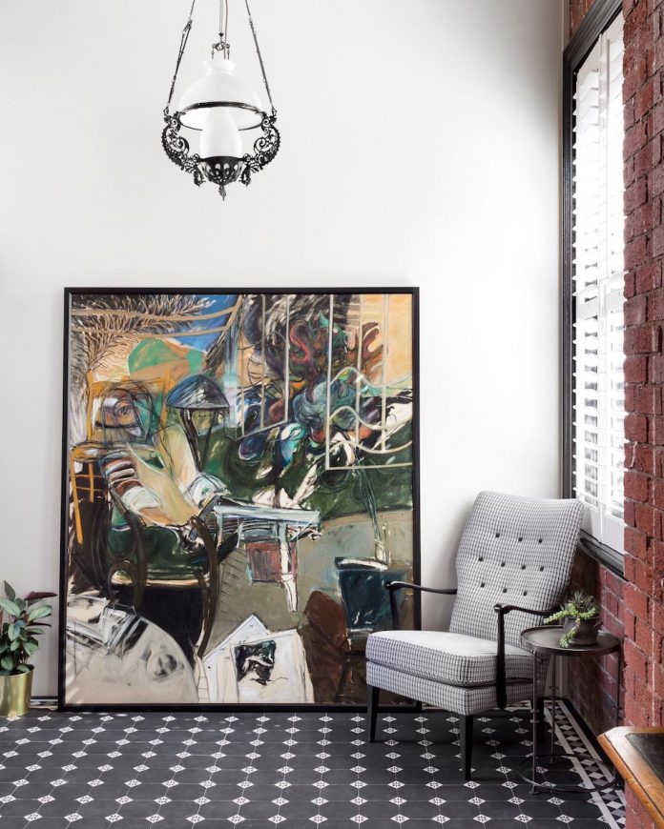
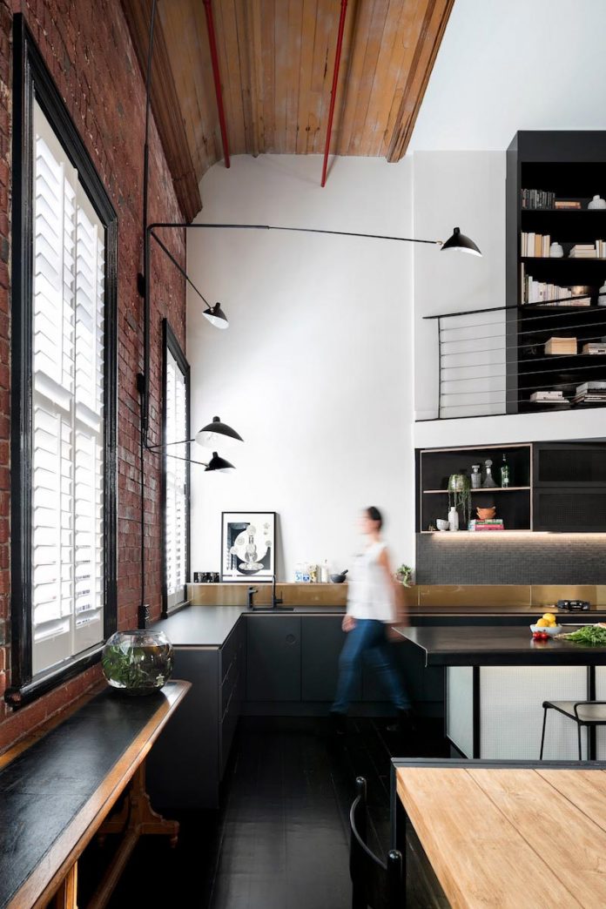
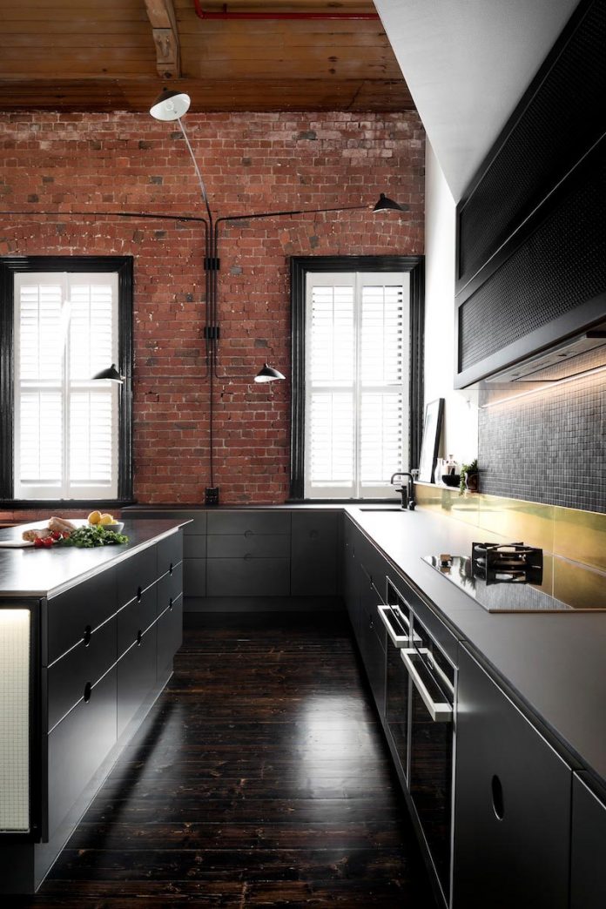
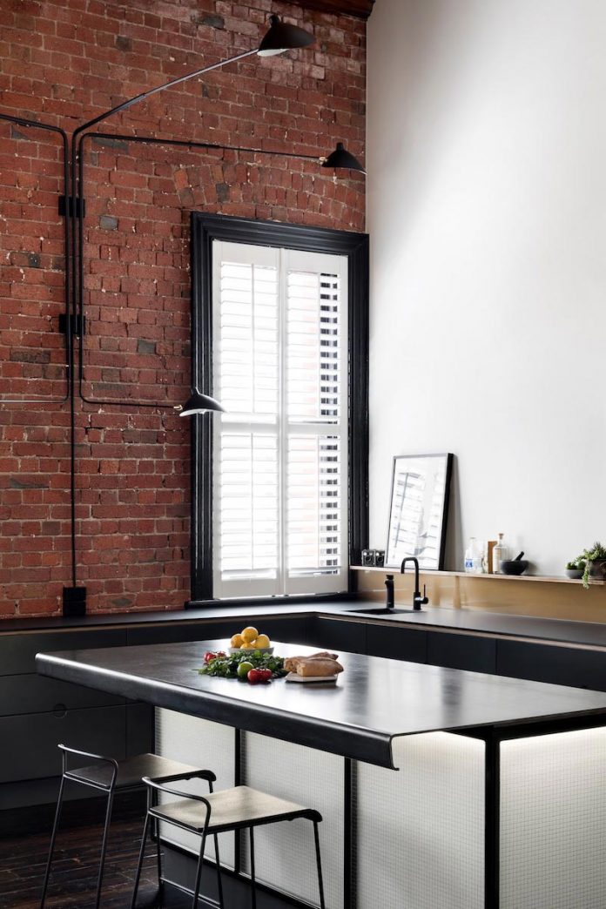
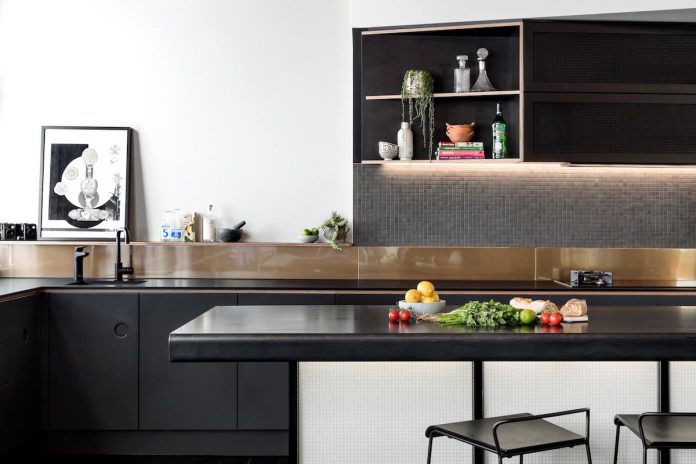
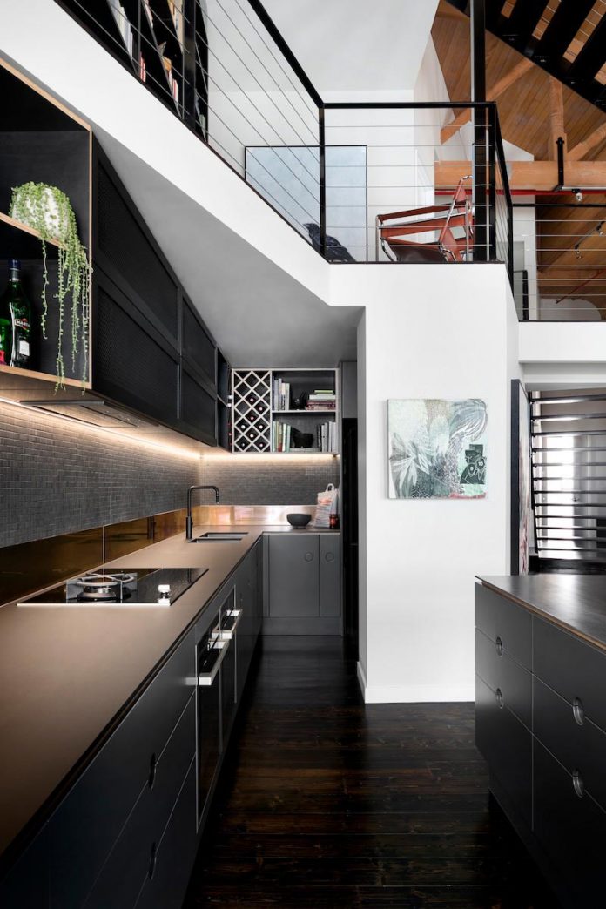
Thank you for reading this article!



