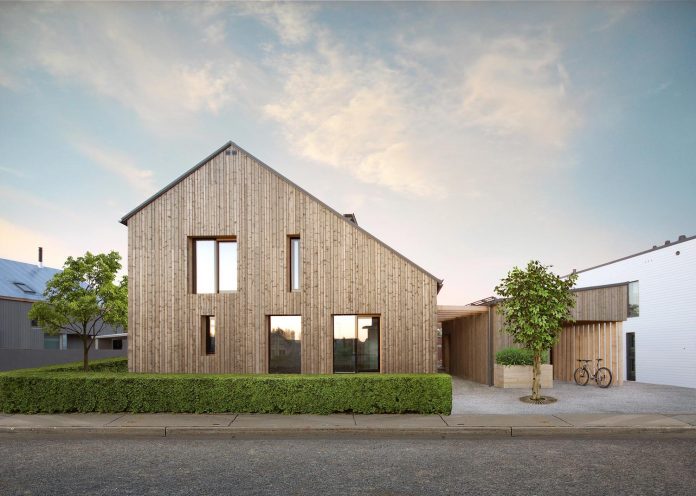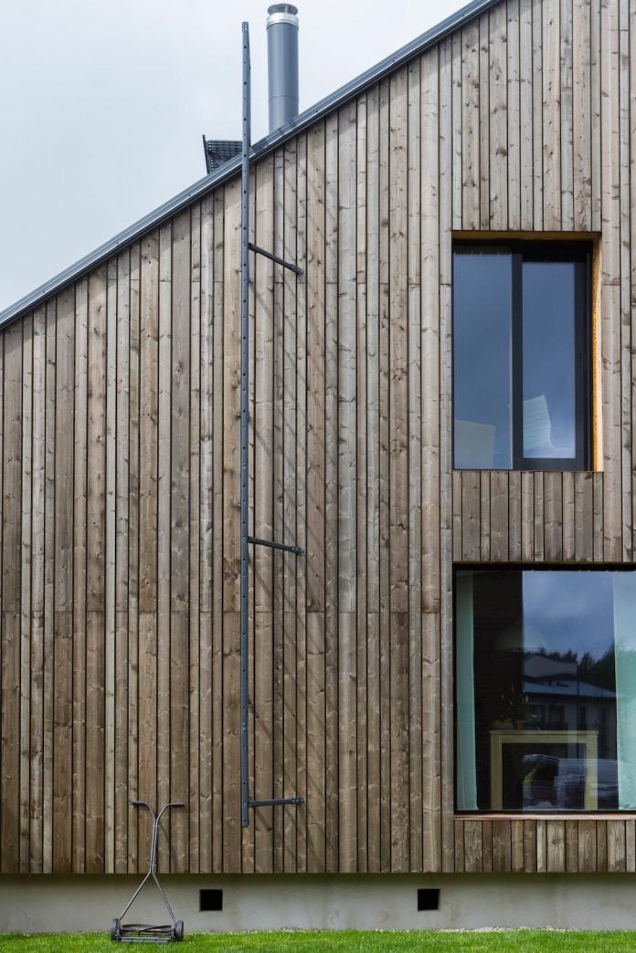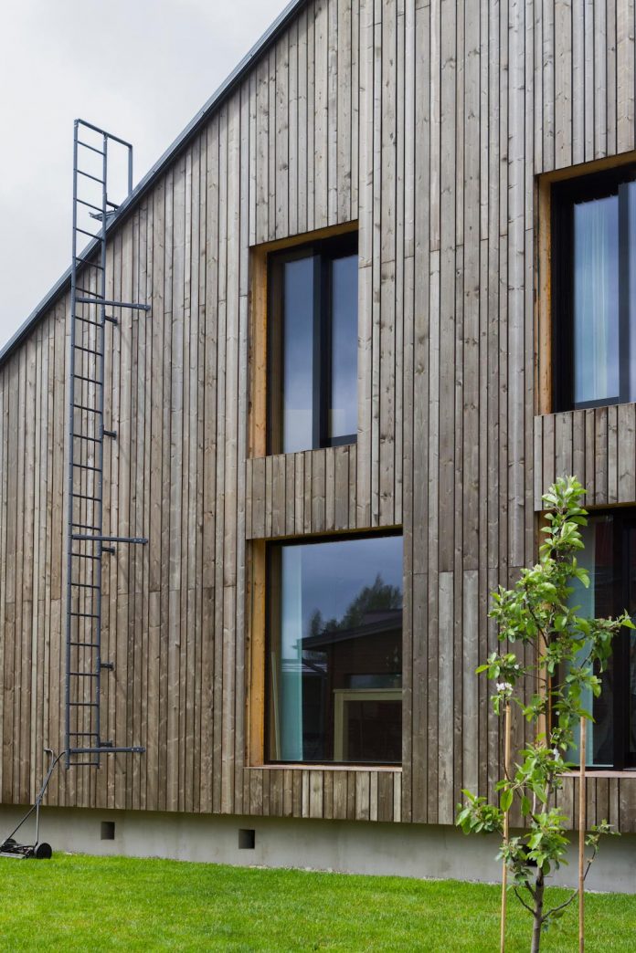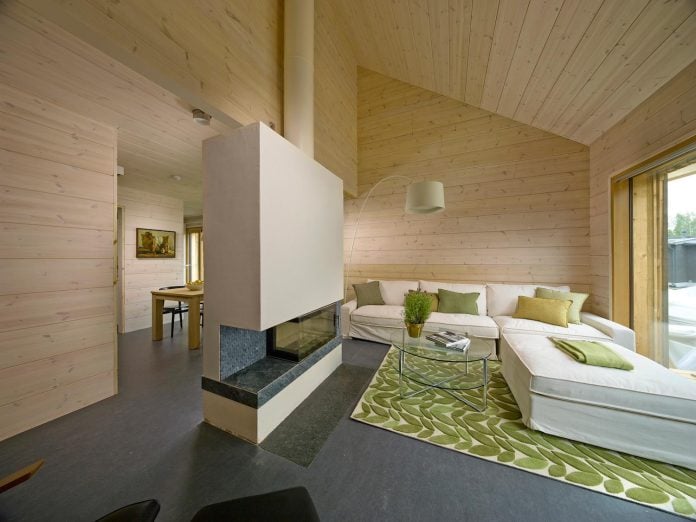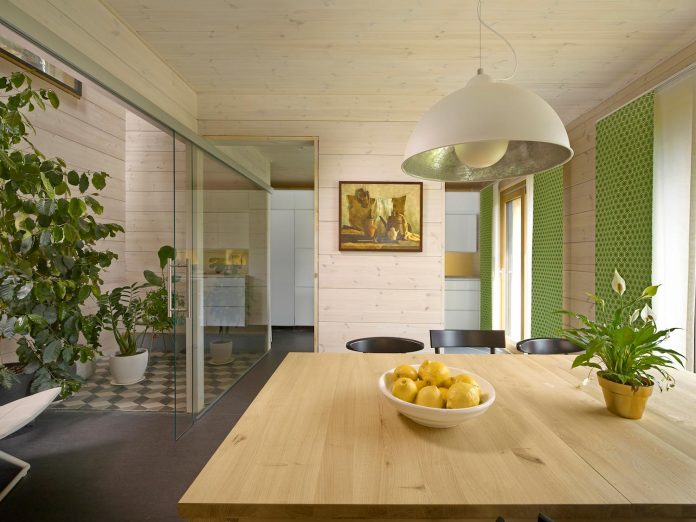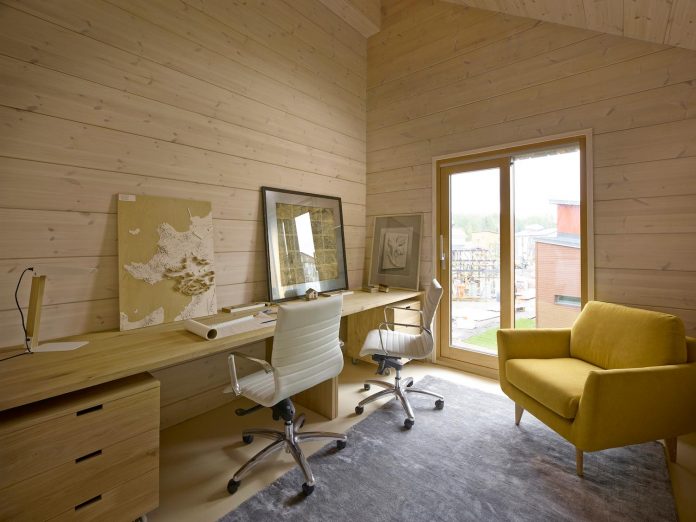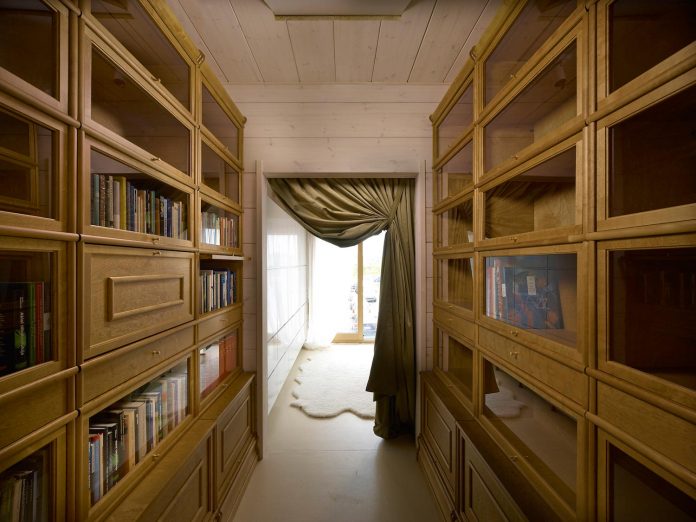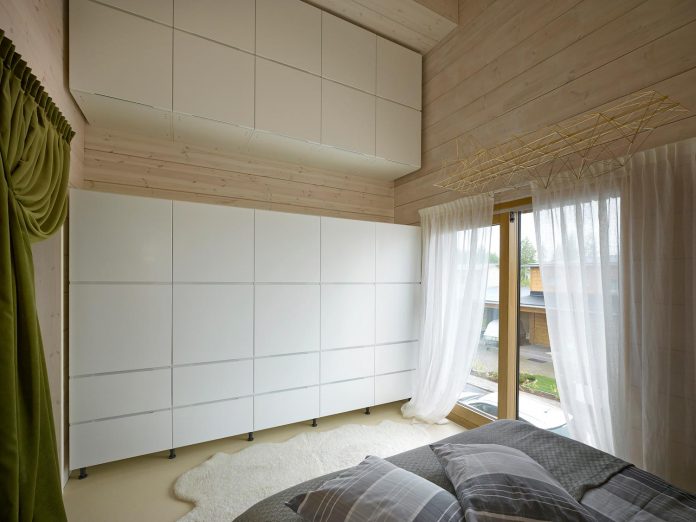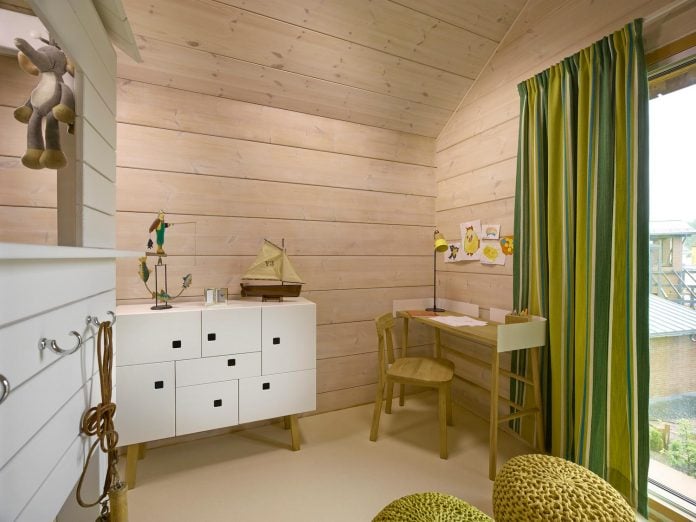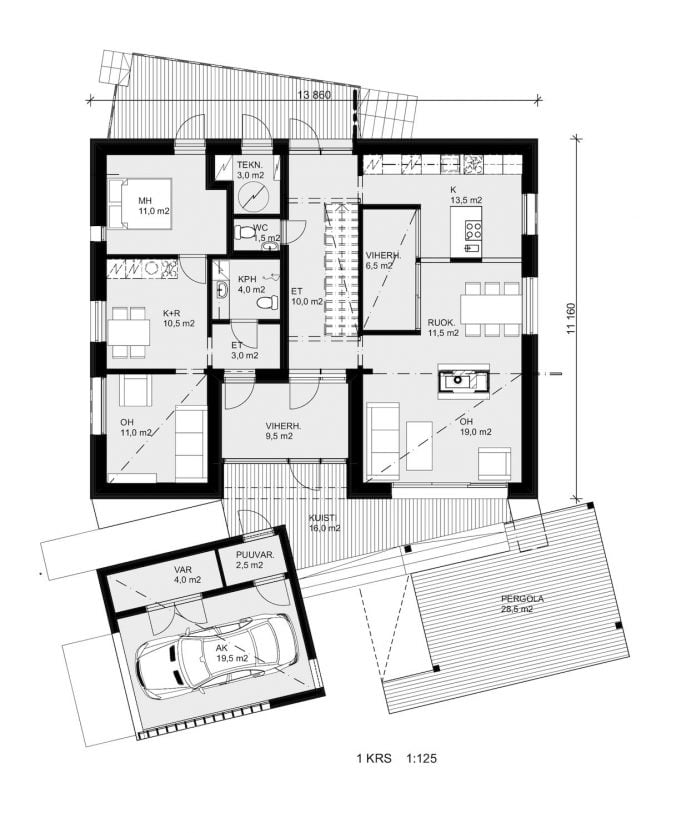House Savukvartsi: a modern eco-home for three generations
Architects: Honkarakenne
Location: Vantaa, Finland
Year: 2014
Photo courtesy: Honkarakenne
Description:
“Savukvartsi was introduced to the public at the Housing fair 2015 in Vantaa, Finland. It’s an ecological duplex house, designed for three generations of a family. Honka Savukvartsi is an excellent example of a new-generation log home, created with the Honka Fusion concept.
Honka Savukvartsi was designed and built by the architects Jaakko and Elizaveta Parkkonen as their own private home. The house reflects the dream shared by the young couple and their parents of a home for several generations of the same family.
The house is split into two separate properties, with the larger one occupied by Jaakko and Elizaveta and their son. The smaller property belongs to Jaakko’s parents. The properties share an entrance. If desired, the apartments can be combined to create one larger property.
The house has the smallest carbon footprint of all the properties showcased at the Vantaa Housing Fair area and is rated B for energy efficiency. Its eco-friendly credentials include natural, low-emission and recyclable materials offering easy maintenance, healthy living and the latest home technology solutions.
“The philosophy behind this house is to minimize its climate impact. We used natural and recyclable materials and tried to avoid plastic. The building is heated using solar thermal collectors and a water heating fireplace. The pitch of the roof has been calculated to allow for the perfect angle in relation to the sun. The optimal angle is 35 degrees, and at Savukvartsi, we have gone for 34.” – Jaakko Parkkonen, architect and customer
The young family’s bedrooms are located on the first floor, away from the public areas. The high ceilings add spaciousness and tall French windows let the daylight in. On the first floor, there’s also a home office and a library.
“The soundscape of a log house is quiet. Combined with the natural warmth of genuine wood and the good indoor air quality, it creates a very comfortable living environment.” – The Parkkonen family
The grandparents apartment is a compact double of 46 square meters, all located on one floor. The smaller apartment consists of a bedroom, kitchen, living room and a bathroom. The shared living area in the bigger apartment serves both families.
The house is created with the non-settling Honka Fusion log (FXL 134) and insulated with wood fiber. The exterior cladding is spruce, treated with iron vitriol to create a beautiful grey finish. Because of the non-settling structure, the log wall could be combined with details like city corners and big windows, free of the wide architraves and settling spaces required in traditional log construction.
“The Honka Fusion wall structure allowed us to design a contemporary log house with urban, minimalistic details. The non-settling log also simplifies the wall structures which ensures that the house will be there for generations to come.” – Jaakko Parkkonen, architect and customer”
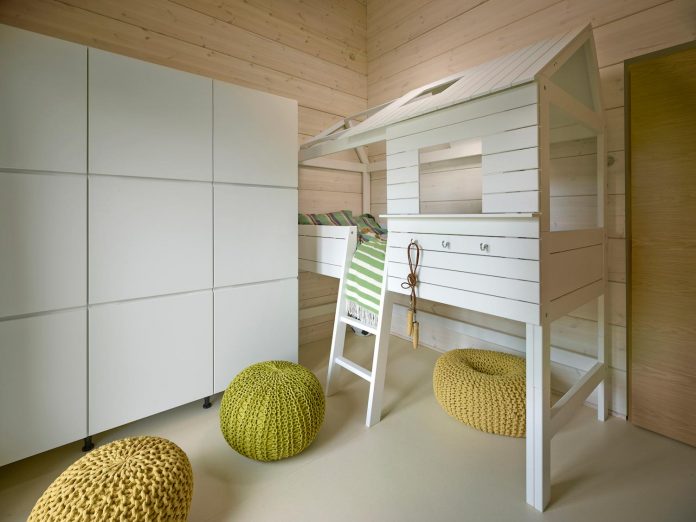
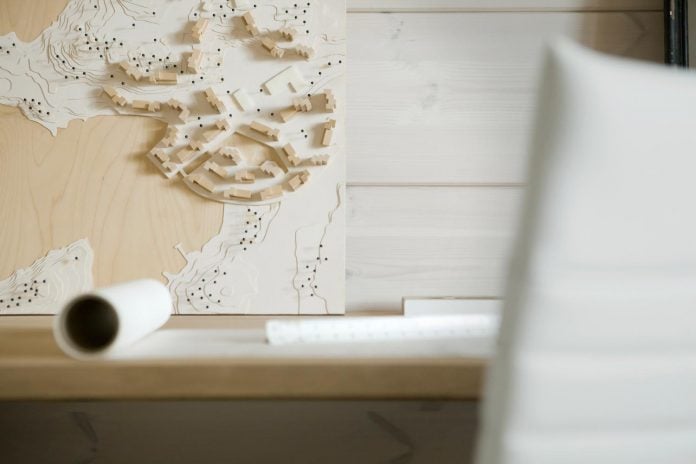
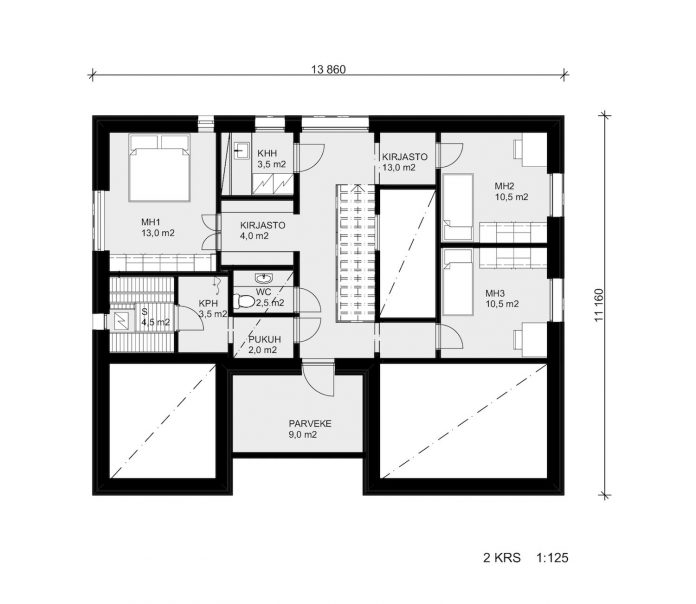
Thank you for reading this article!



