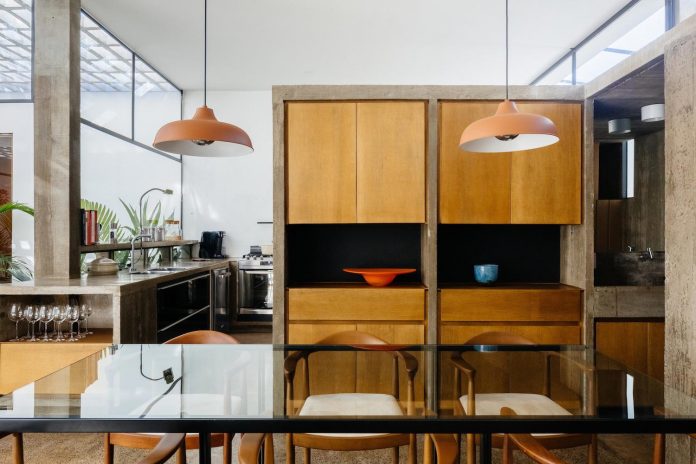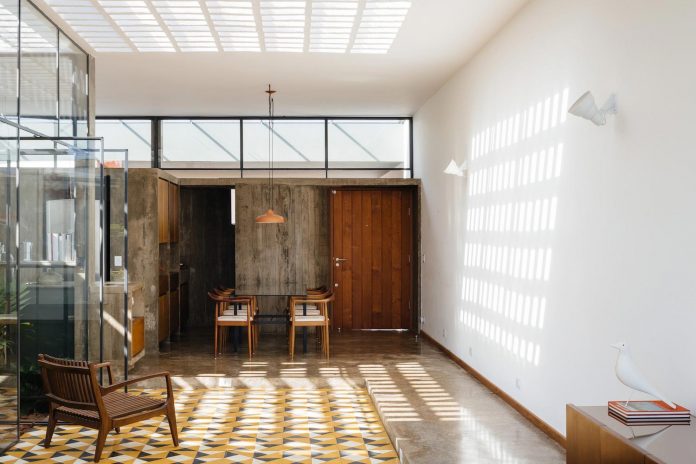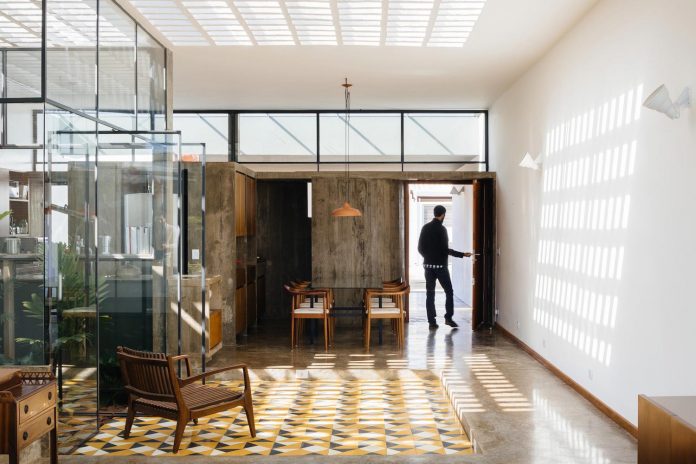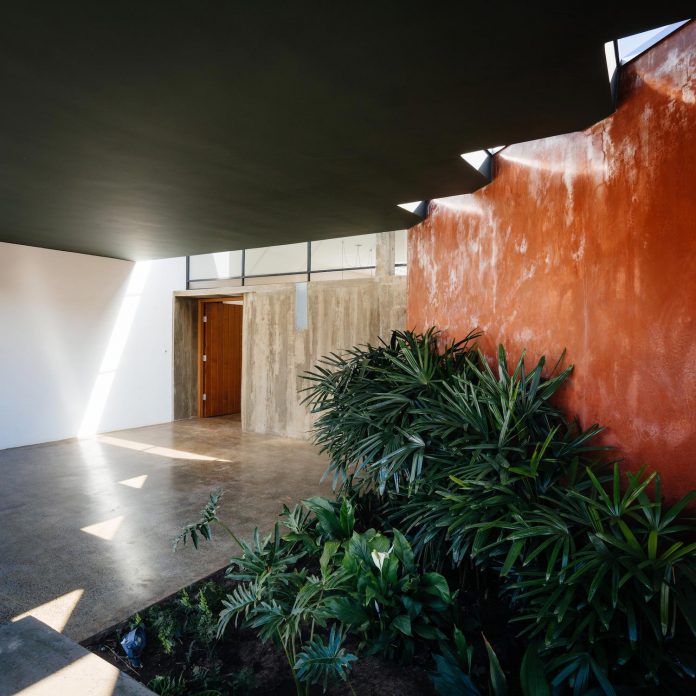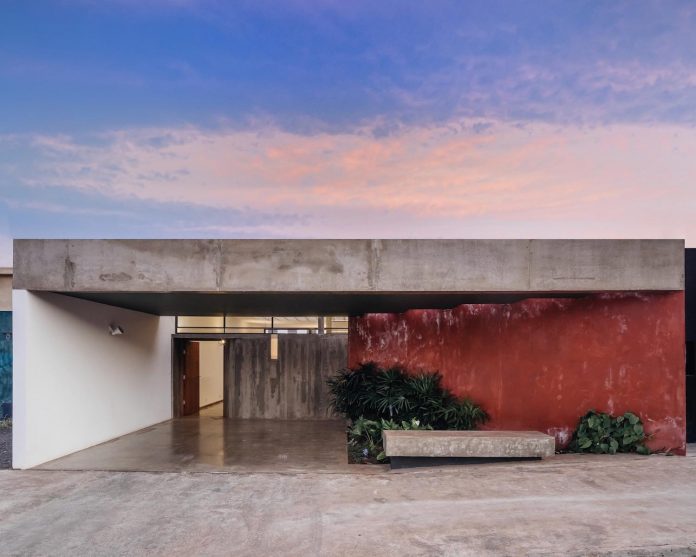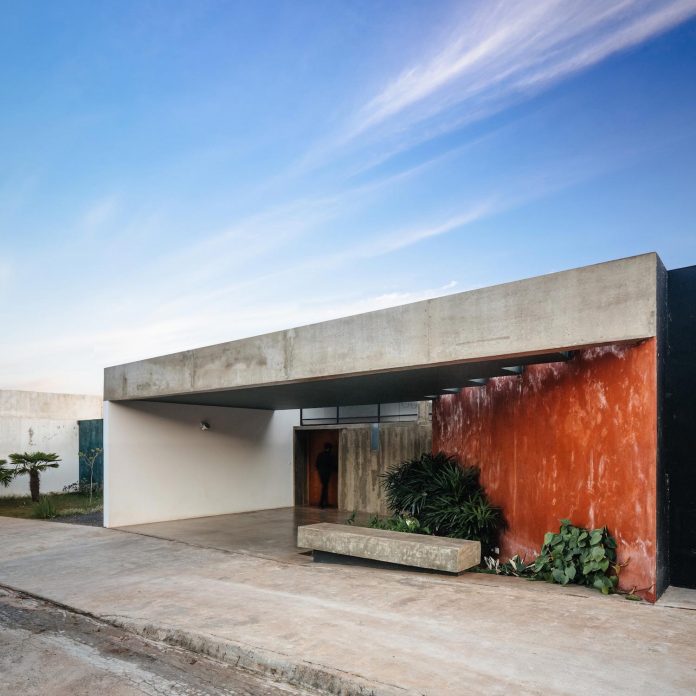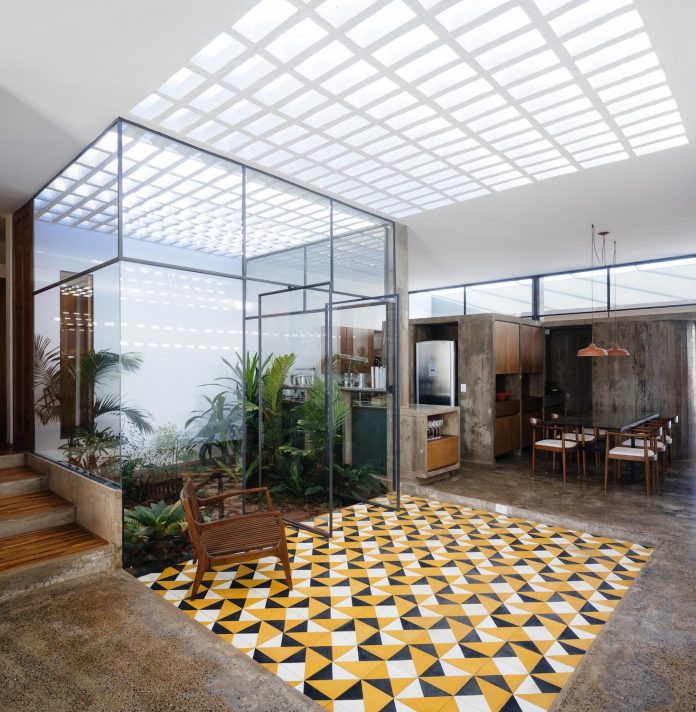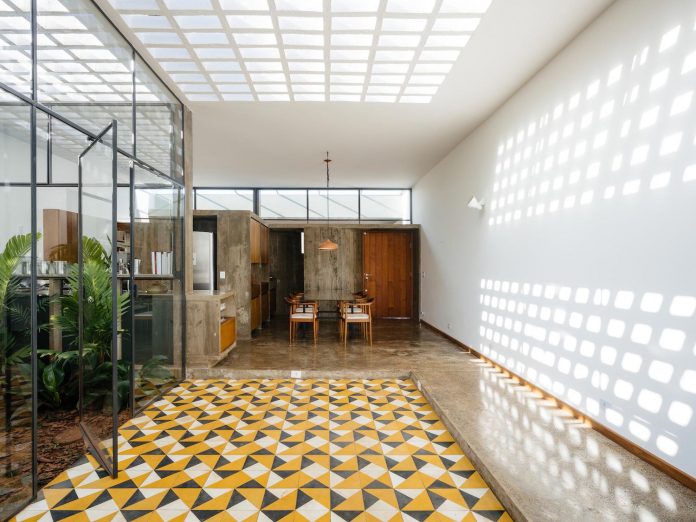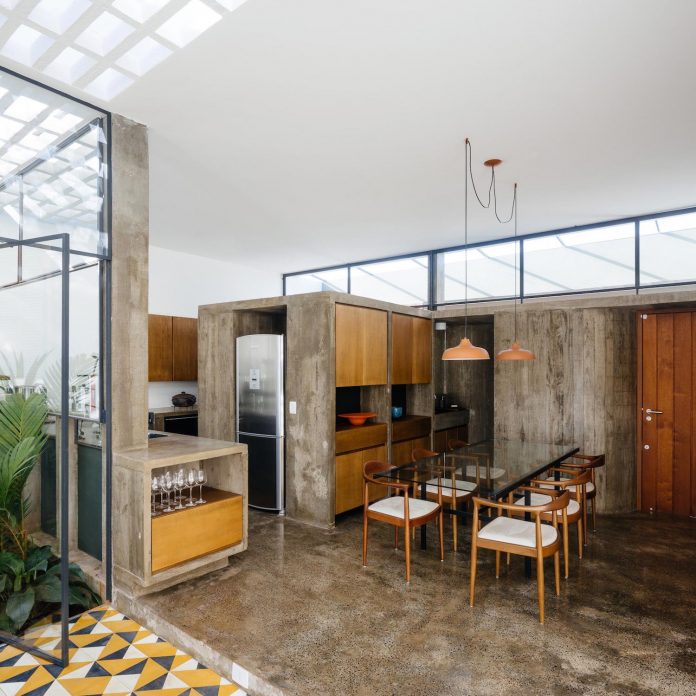House with the leaning red wall which directs the perspective to the beginning of the journey
Architects: Vão Arquitetura
Location: Avaré, Brazil
Year: 2015
Area: 1.937 ft²/ 180 m²
Photo courtesy: Pedro Kok
Description:
“The Ownerless House nº 01 is the first of three contiguous lands bought by the client with the intent of building investment houses in Avaré, a city in the interior of São Paulo. The single family housing projects usually turns to desires and particularities of the clients but in this case, the client being only an intermediary to the future resident, the program and space should be flexible enough to accommodate the most diverse families dynamics.
The entire project was designed not as an object but as a route back to the interior with alternating open and closed spaces where natural light and reflections change according to the time and the season. Viewed externally, the house presents itself as a sculpted recess into the built mass, where the leaning red wall directs the perspective to the beginning of the journey.
The absence of mandatory setbacks in the urban lot of standard dimensions [10.6 x 20m] allowed the project to occupy its entire width. Thus, instead of a loose object with narrow plant and small lateral recesses, the single-storey house had better spatial proportions and more concentrated and profitable external areas.
The small slope of 60cm on the ground was used to divide the program into two levels: the first one includes the social and service areas, accessed directly by the entrance, while the second are the private areas [bedrooms and bathrooms], accessed by a ladder. The entrance to the house is made by a lower right foot, leveled by the volume of apparent concrete that can be seen from outside. The volume enters the house through a curve and develops to organize the programs of the toilet, kitchen and service area.
The living, dining and kitchen areas are spread out over a courtyard located in the center of the plan which, surrounded by large panels of glass, dilutes the limits by integrating them visually. Both the patio and its extension, a lowered floor of hydraulic tiles, are covered by a continuous pergola. These pergola elements were prefabricated individually on the bed and later assembled in order to facilitate assembly and save on shapes and struts. This technique was rescued from studies of the work of the brazilian architect Rino Levi, where the architect uses the prefabricated elements of concrete in residences in the capital to create light entrances in the middle of slab.
Finally, the transition between public and private space takes place through a garden illuminated by triangles of natural light and finished off by a bench next to the sidewalk that invites to a practice very common in the cities of the interior: to sit and to observe the street.”
