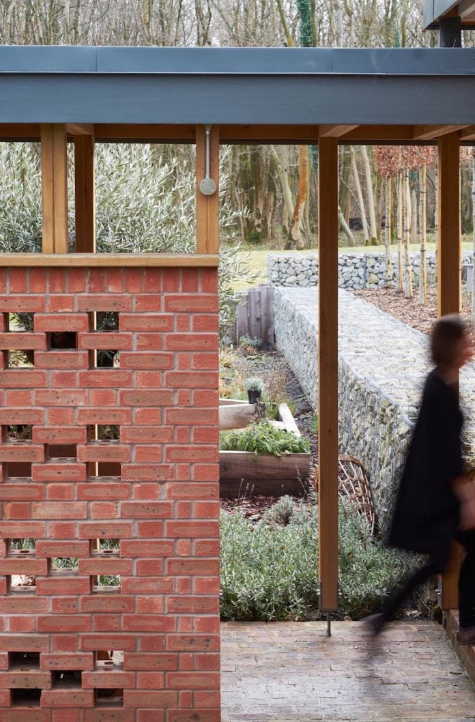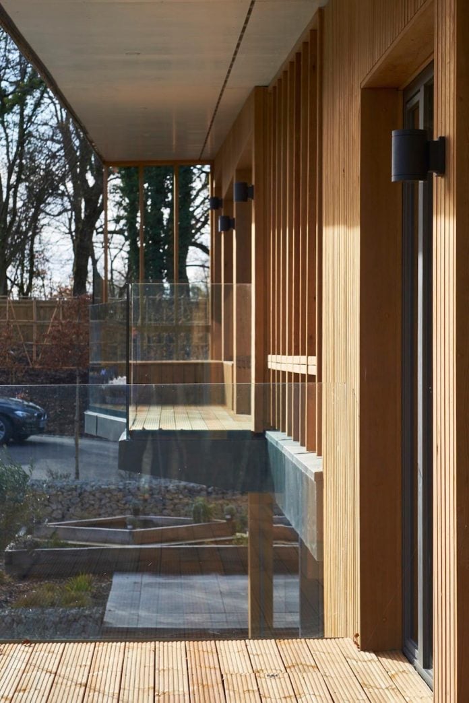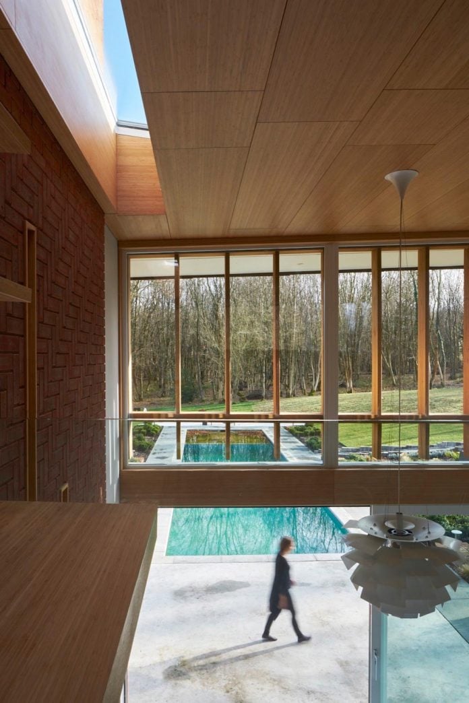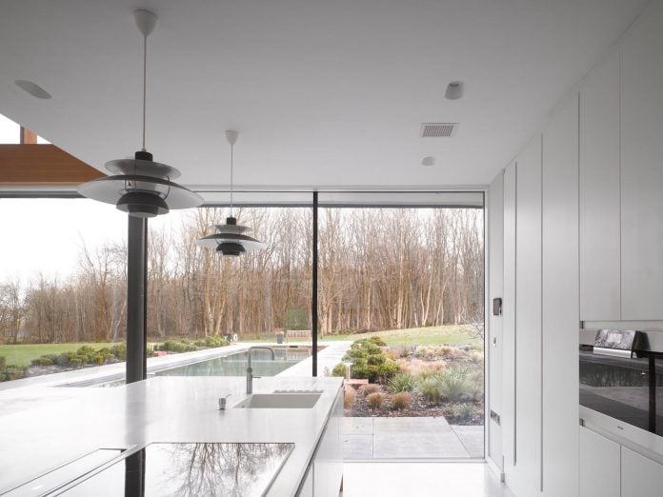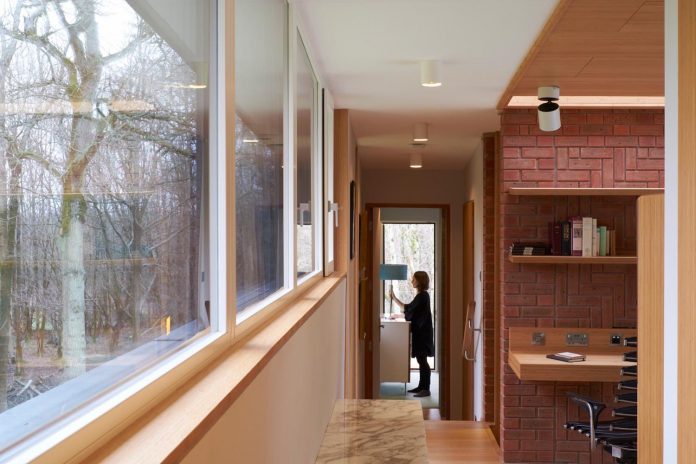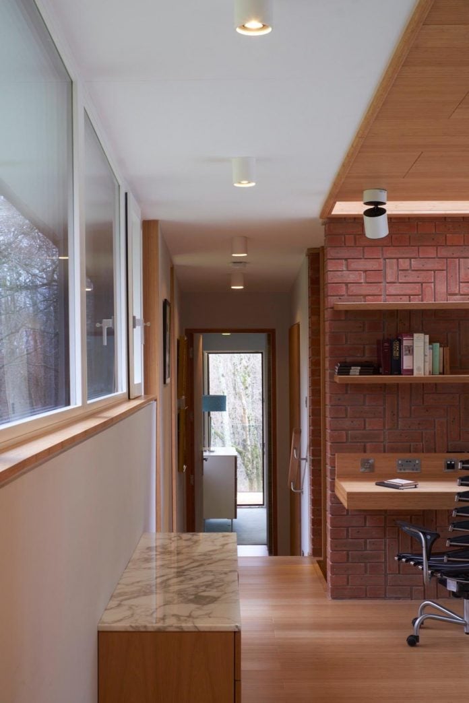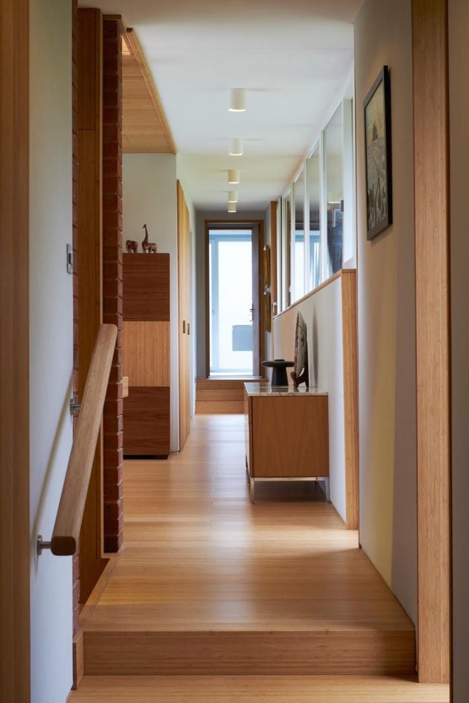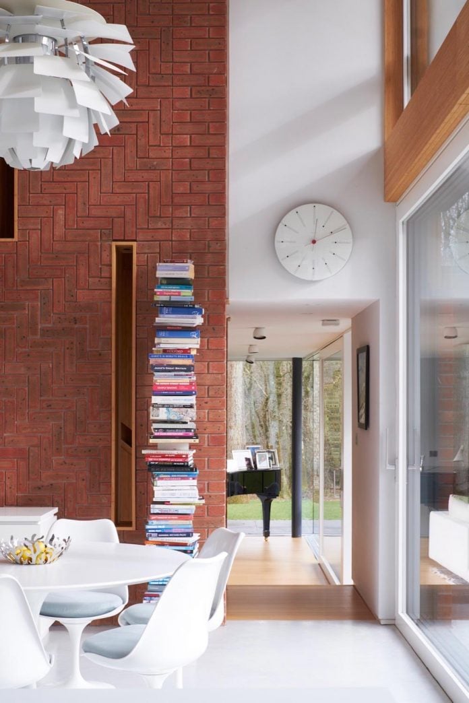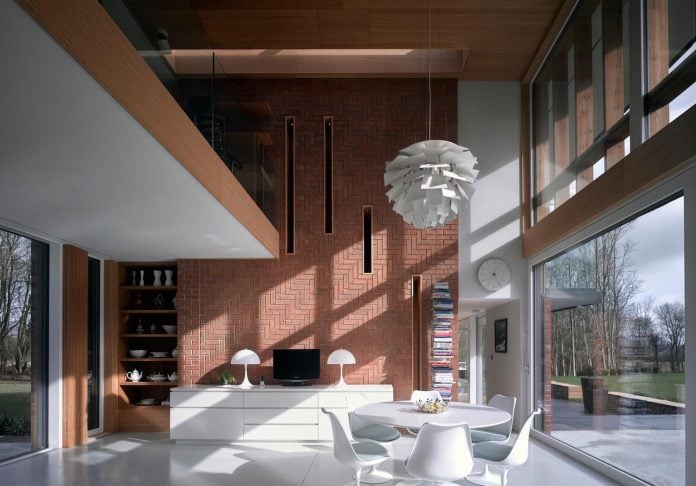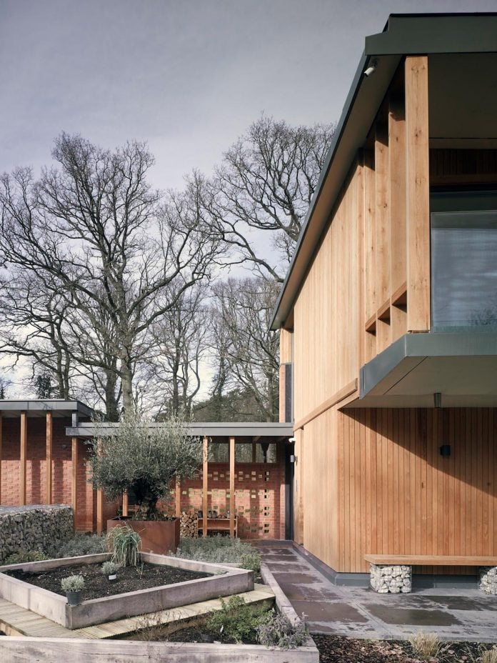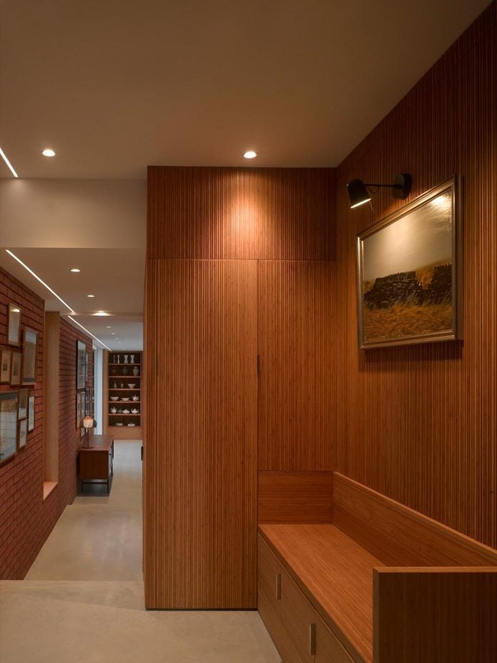The double height space is framed by the brick chimney and fireplace. The brick will be herringbone which mirrors that of the entrance floor. The chimney starts the second part of the brick spine and also shifts the circulation and entrance to the more private living space to the front of the house.
The chimney also houses the staircase to the first floor with a light well above. A change of level through the chimney leads to the living space which has a corner view of the copse and landscaping. A window seat allows views to the North. In addition the living room wall is exposed brick which continues outside to form a low garden wall to the Eastern terrace.
At first floor, the building has the more private master suite to the East above the living space, and the guest, children’s bedrooms/bathrooms to the West. The two sides are linked with a library and link bridge which overlooks the double height space. A flexible study also looks over the double height void space creating a vertical connection to the dining family spaces below.
Sustainability was an intrinsic driver for the design, form and location of the house. We designed the house from a fabric first principle and using the orientation to maximize the energy from the sun along with thermal mass. The double height space collects the suns energy and a large chimney acts as a thermal store and thermal vent for summer months with a stack effect being created.
Water usage has been carefully considered, with the use of suds, surface and rain water collection for irrigation, and a treatment plant that deals with waste with the cleaned water allowed to run into an adjacent soak away. Low flush fittings are used throughout and there is only one bath in the house.
Heat and hot water is provided by an air source heat pump, a log burner and under floor heating. Although the Client tells us that she hardly has the heating on during the colder months.
The house also seeks to enhance the surroundings with sedum roofs, new extensive landscaping, wild meadow and woodland management plans for the copse, along with a bespoke bat hotel that we designed in the chimney and owl boxes in the trees.”
