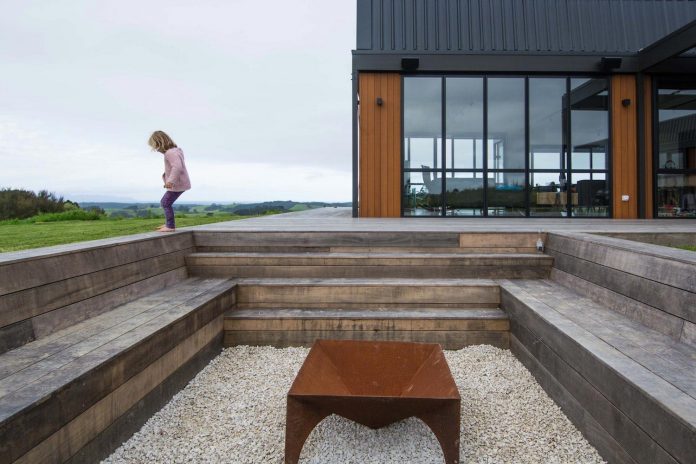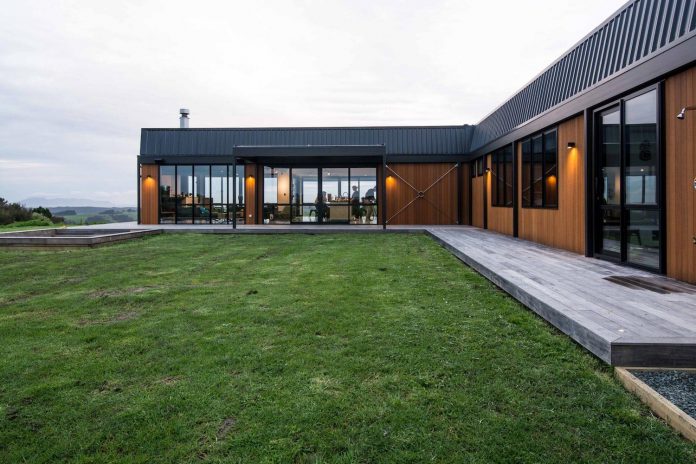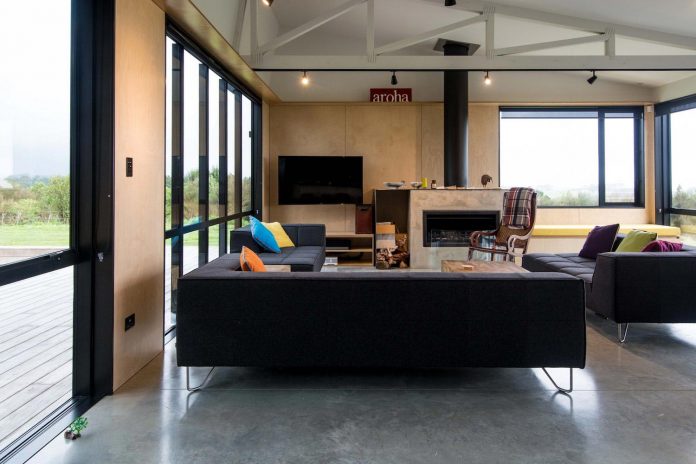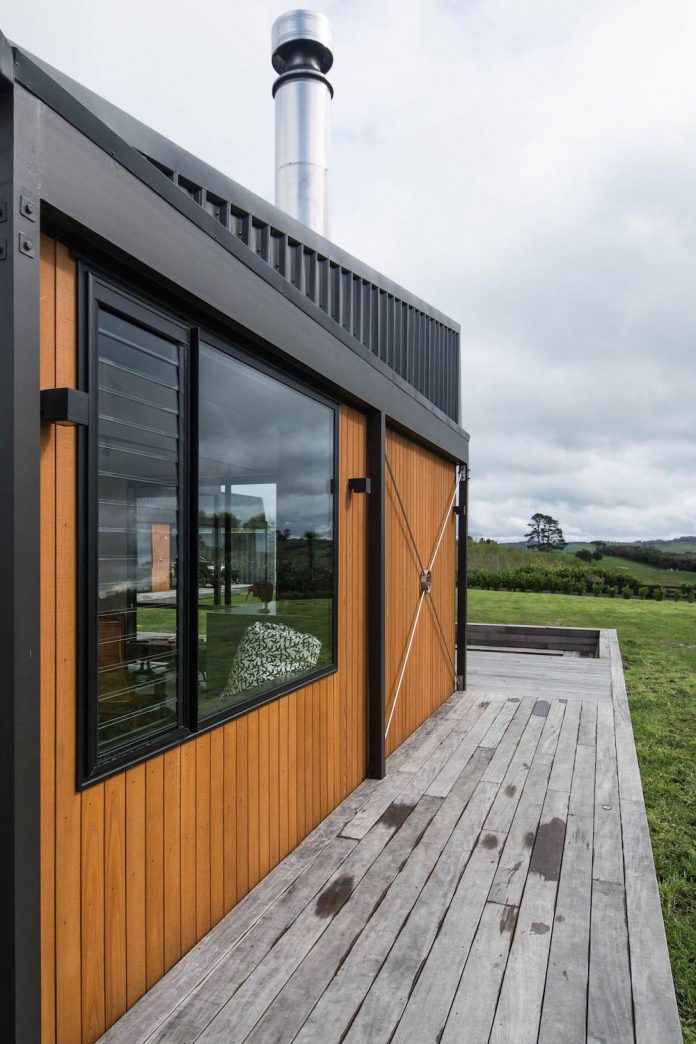Holiday home in New Zealand which reflects a place where the owners could escape
Architects: BOX™
Location: Mangawhai, New Zealand
Year: 2016
Area: 2.314 ft²/ 215 m²
Photo courtesy: BOX™
Description:
“The site dictated the design of this L-shaped house situated just outside Mangawhai.
The sweep of the post & beam cedar structure is designed to create year-round shelter from the local winds, while the low-slung shape of the house keeps it sitting unobtrusively within the landscape on top of the ridge.
The choice of materials – natural concrete and light birch ply tie in with the natural environment and the sense of relaxation that the owners requested. Running a successful business and with three children, it is important that the house works both as a family house and a space for relaxing and entertaining. The house allows the little kids to stay down one end of the house (or outside) while the big kids (adults) socialise down the other end of the house.
The sunken fire-pit is another great feature that keeps them out of the wind while still allowing them to enjoy the views through the main living area which has glass on both sides.
The home is heated by an underfloor heating system and the internal fireplace is large enough to cook pizza!”
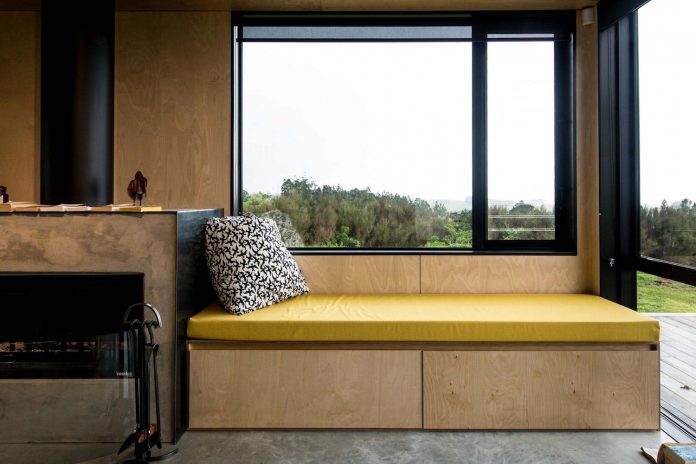
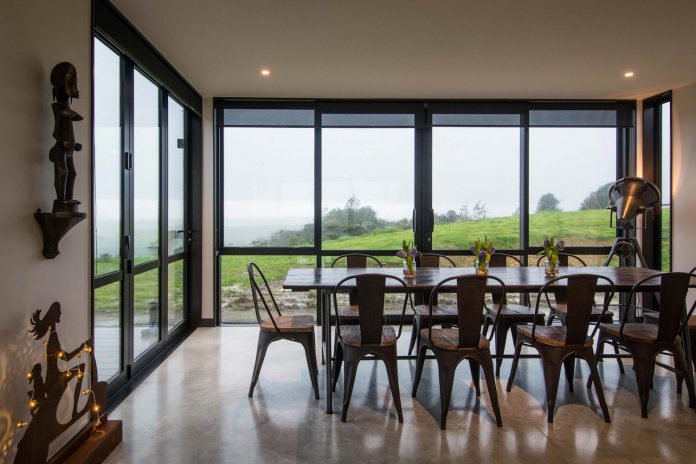
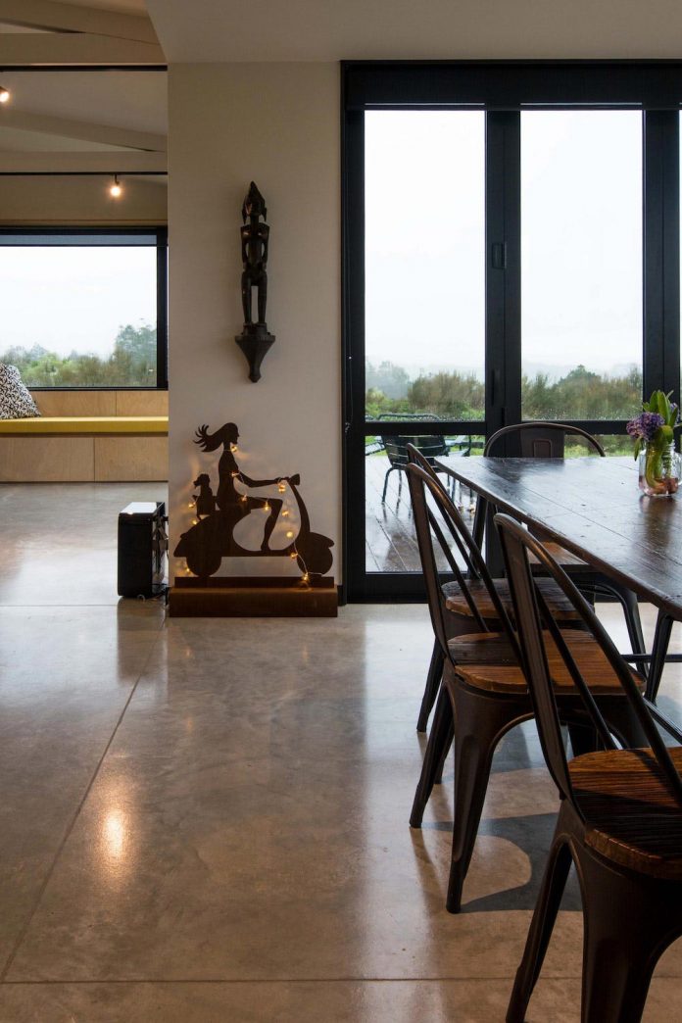
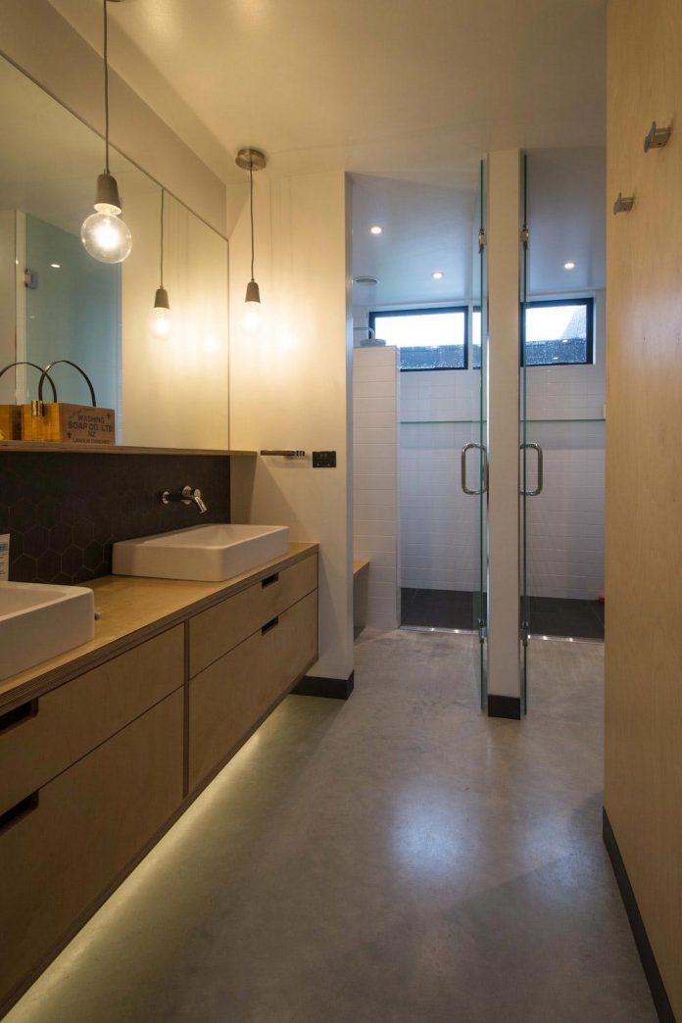
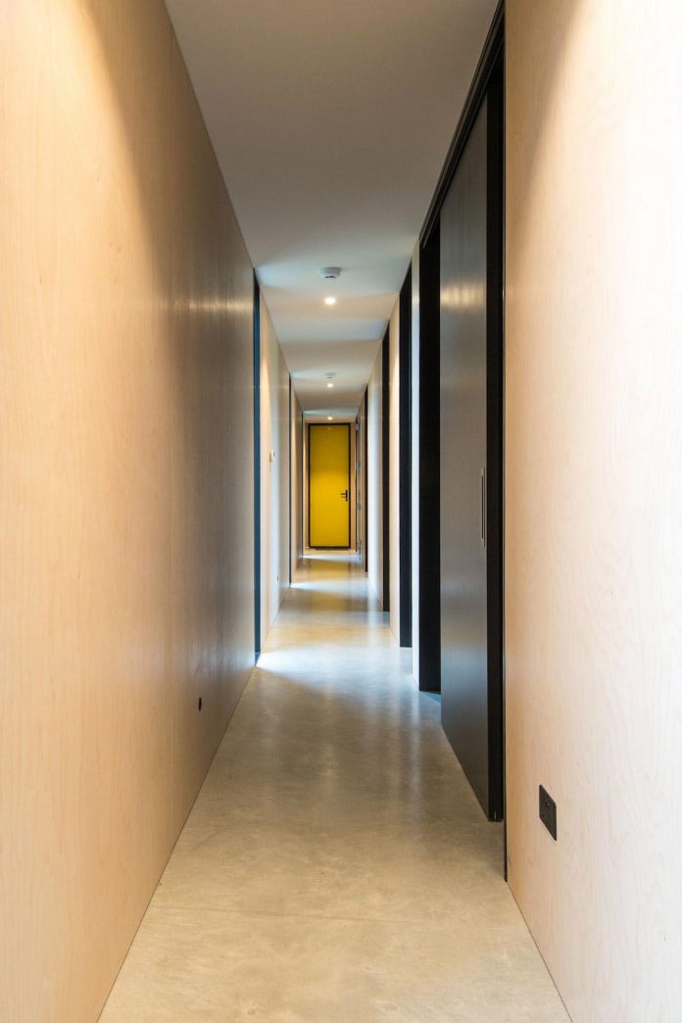
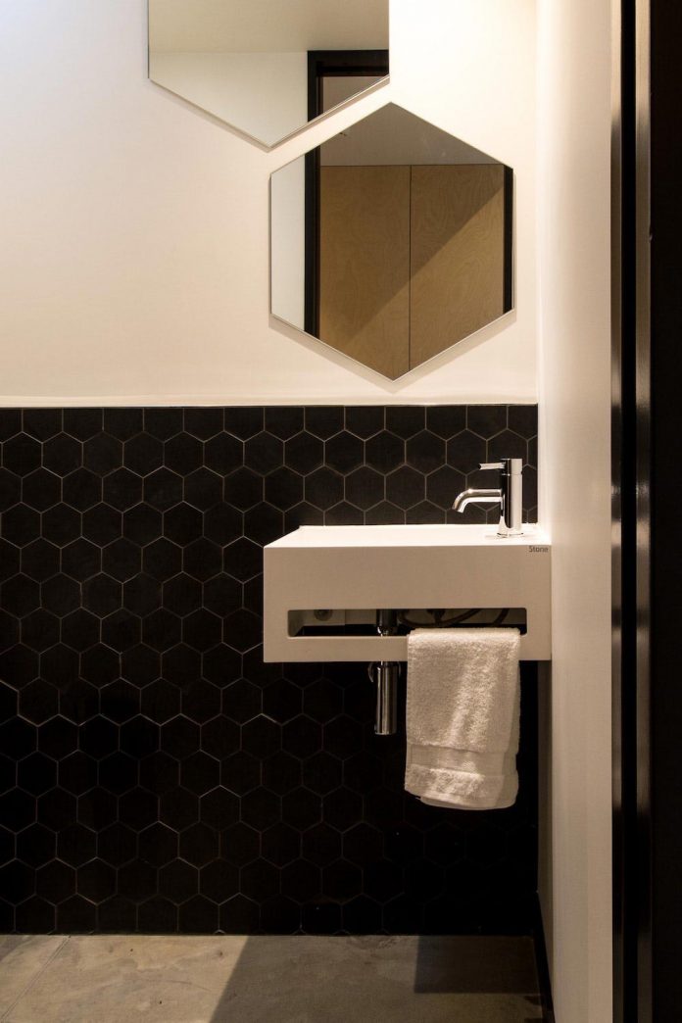
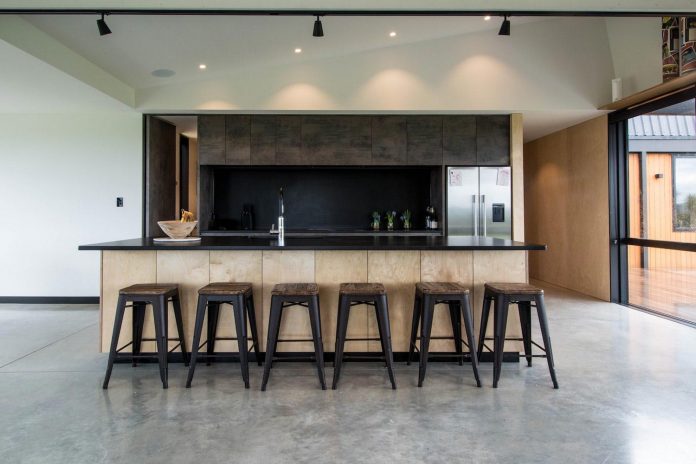
Thank you for reading this article!



