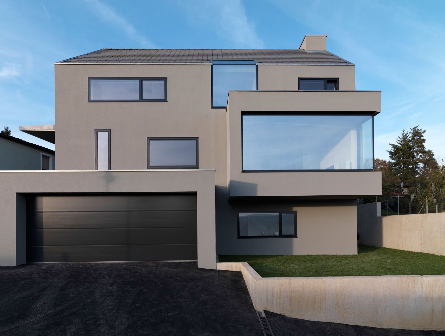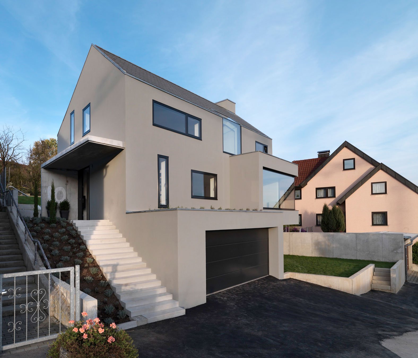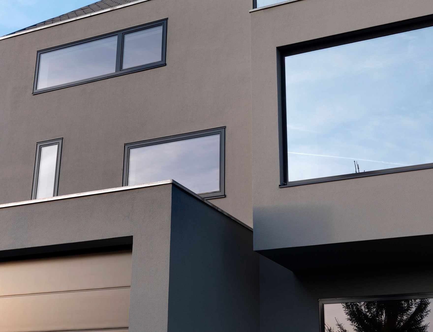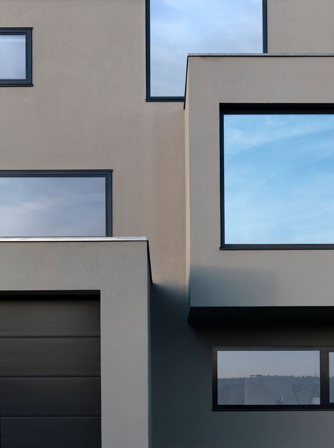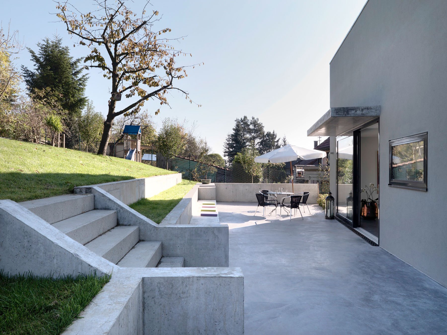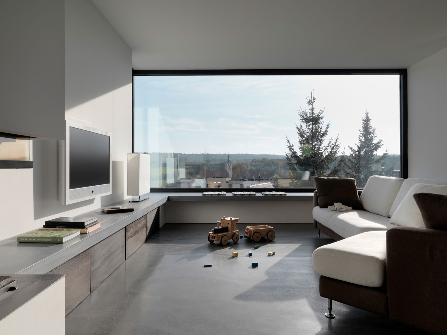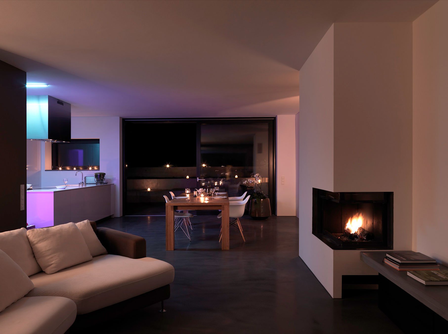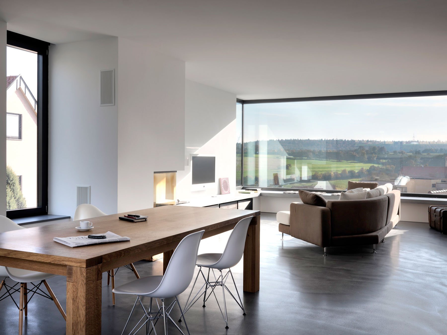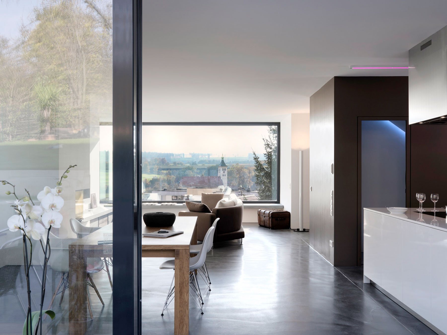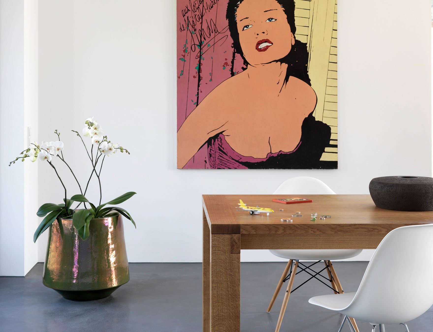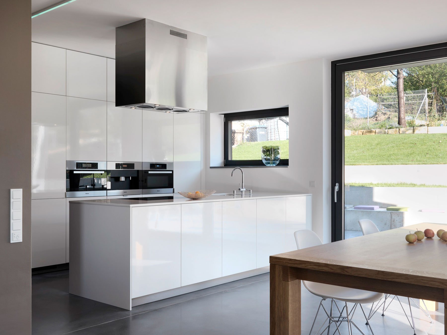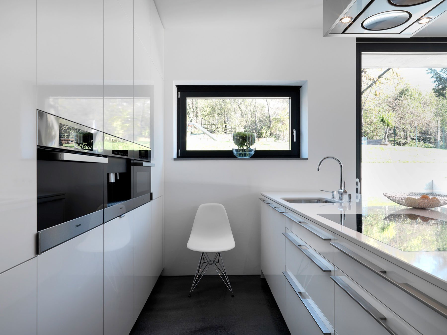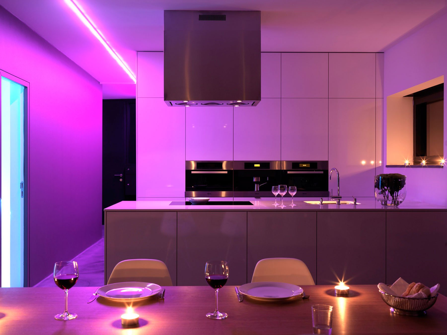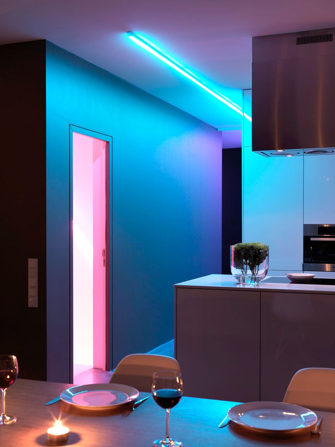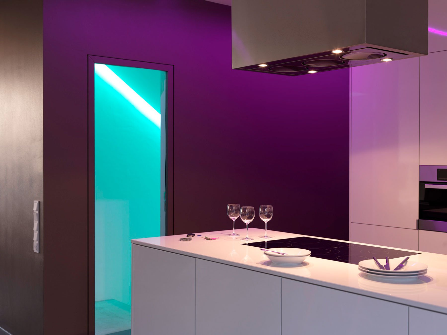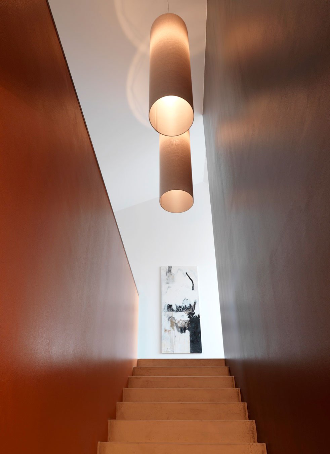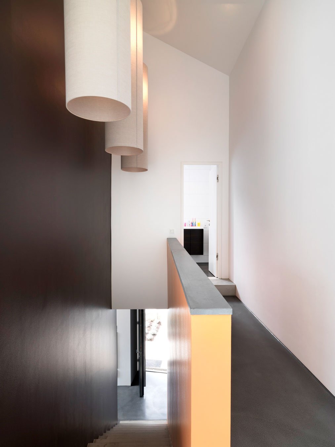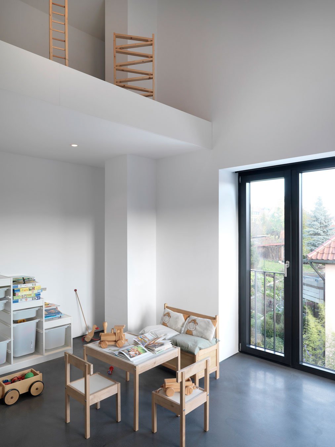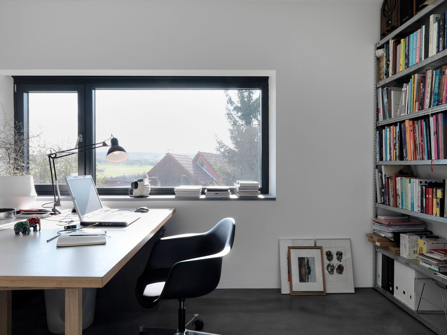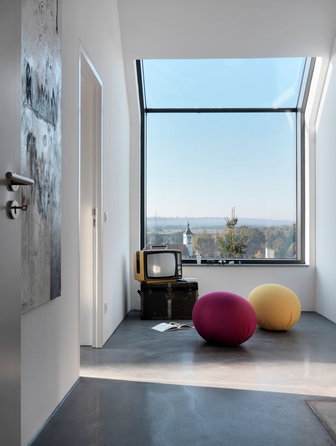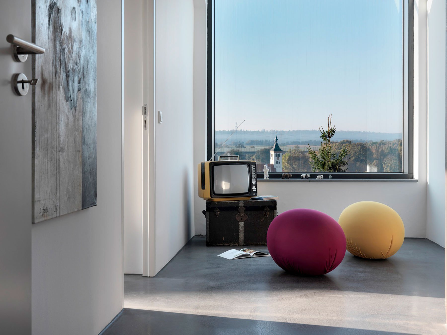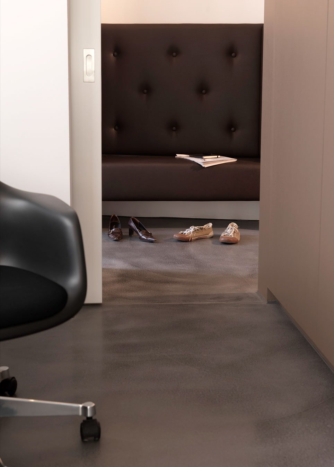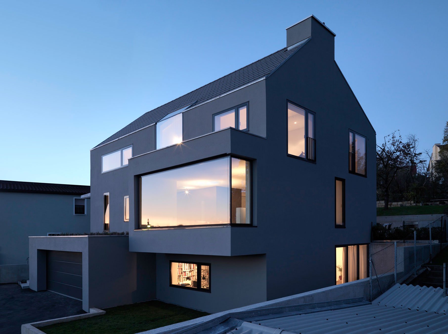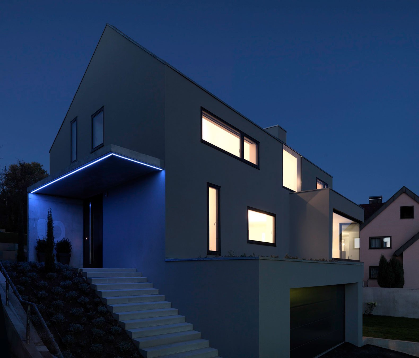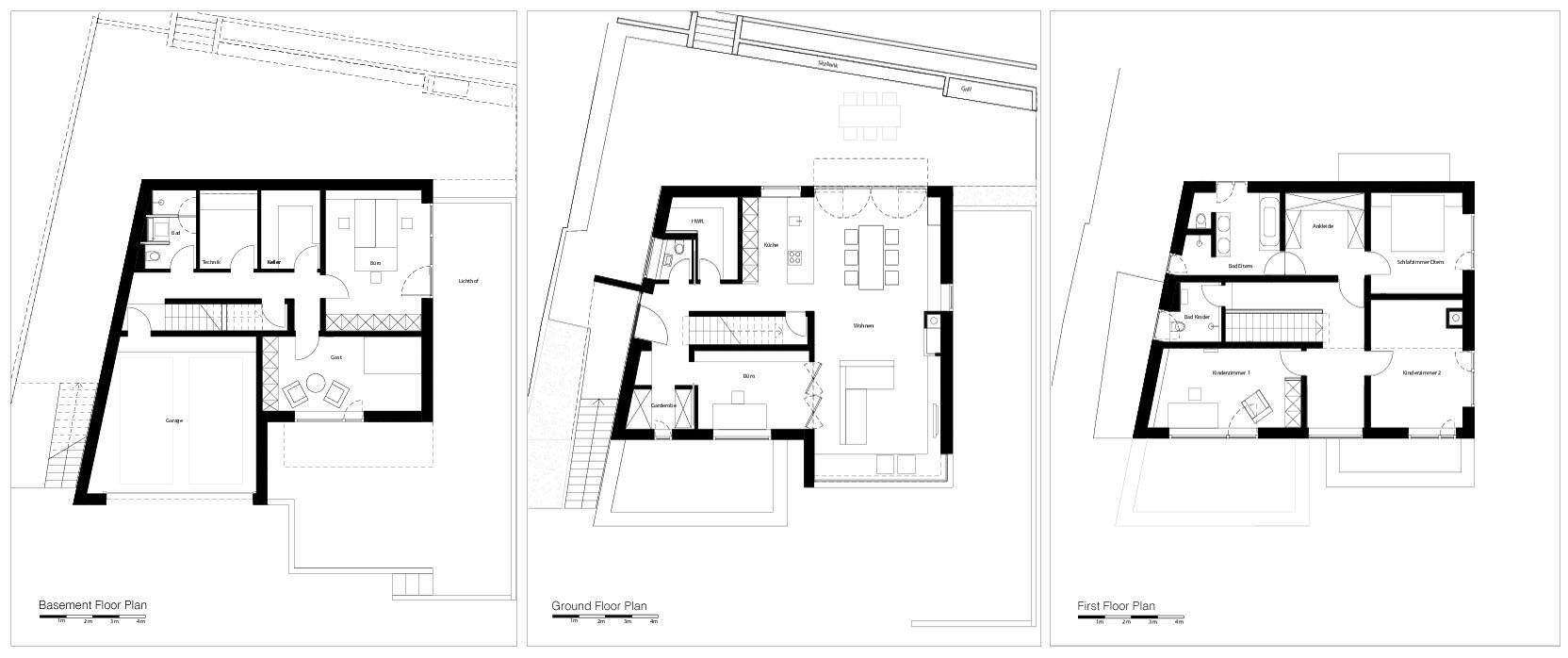Haus F by Ippolito Fleitz Group
Architects: Ippolito Fleitz Group
Location: Denkendorf, Germany
Year: 2008
Area: 3,229 sqft
Photo courtesy: Bruno Helbling
Description:
The view from the L-shaped panoramic window over the 900 year old village of Denkendorf, with its abbey in the centre, attracts everyone’s attention. The heated window ledge of fair-faced concrete is therefore the most popular seat in the house. Clearly defined, minimalist in its form and material, the trapeze shaped three floor residential and office premise may appear cool at first glance.
The large Windows open up the massive building, which initially seems quite closed, and allow views in and out from every aspect. Projecting parts of the building such as Windows and garage, bring a rhythm to the facade and playful elements into the severe architecture. The projecting glass structure provides the living room with the necessary generous space, without increasing the total area of the house and therefore the building costs.
The facade is plastered smooth grey. The tiled roof continues this colour and the building appears to be of one piece. Gutters and down pipes have been concealed. The anthracite co-loured aluminium framed Windows, Hush with the facade, modelled on Swiss design create a smooth, homogenous appearance. Cooking, eating and living area flow into one without the interruption of supports or walls. The stairs form the core of the main living area, connecting the three floors and the various living areas. The kitchen faces the garden and opens on to the dining and living room. Adjacent is a Utility room.
Thank you for reading this article!



