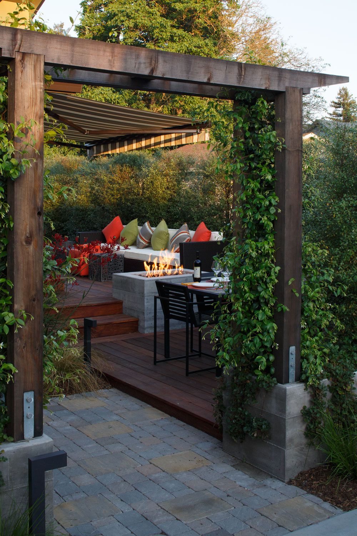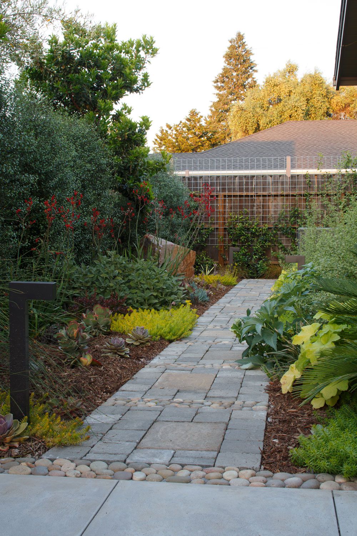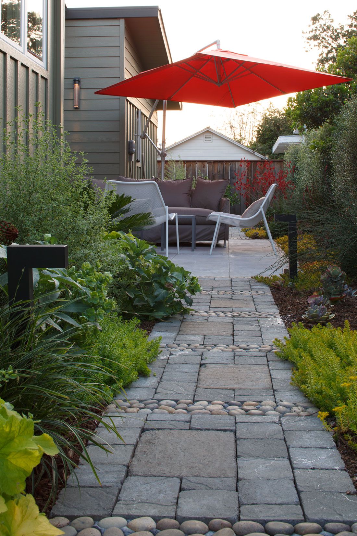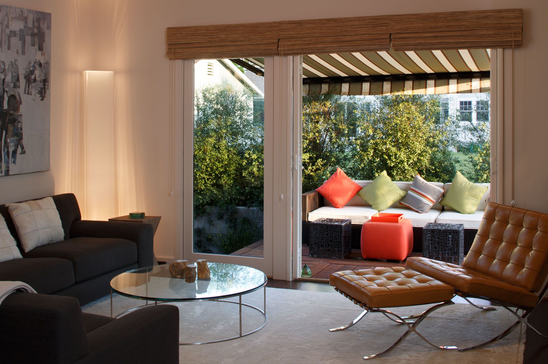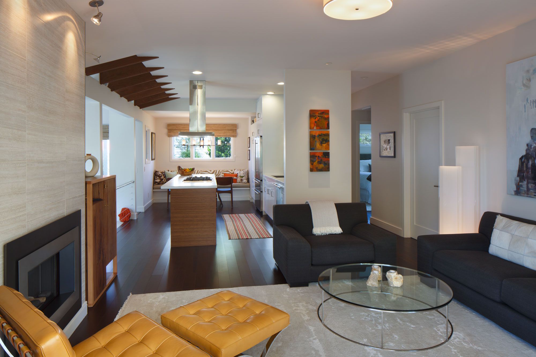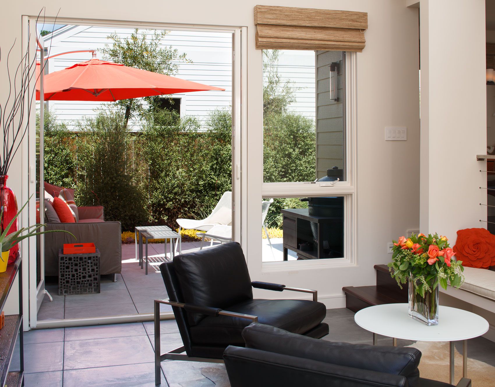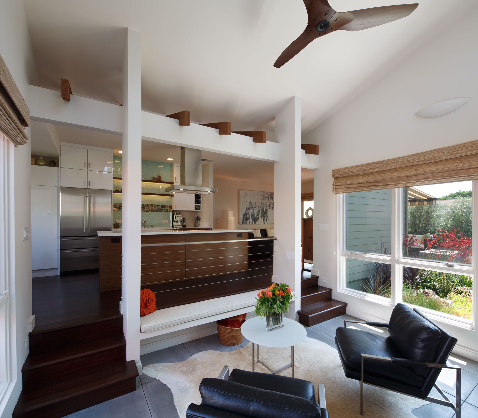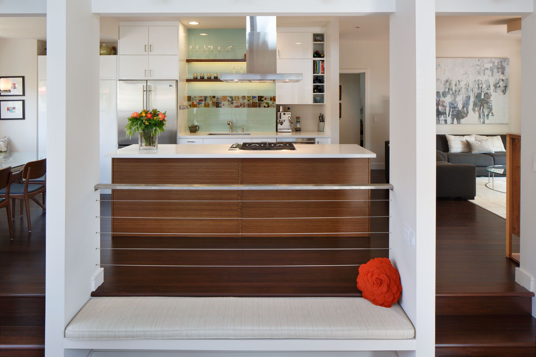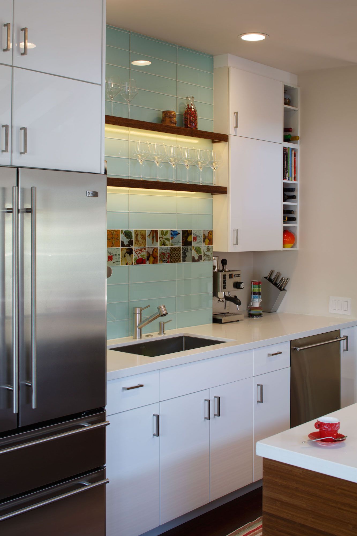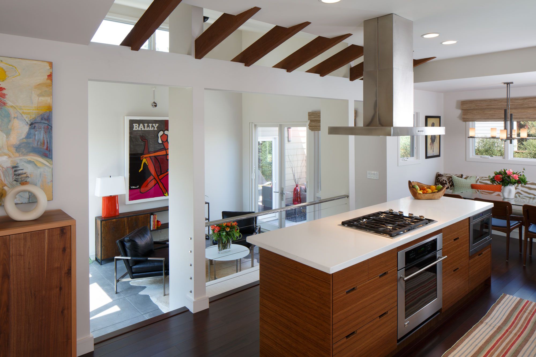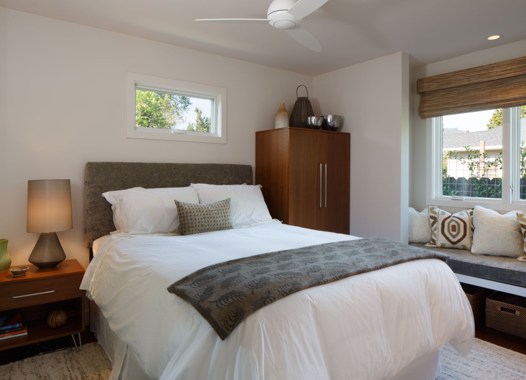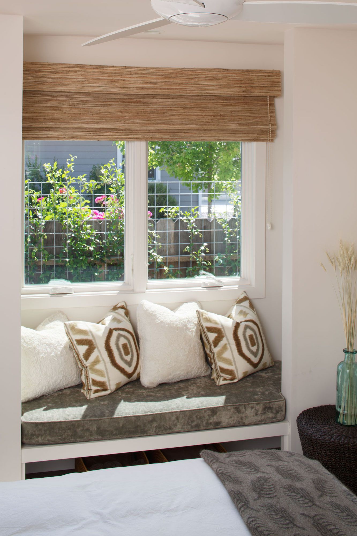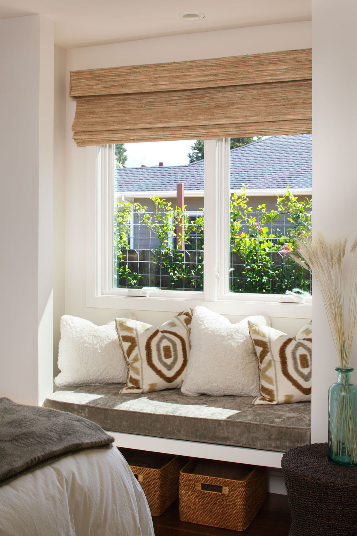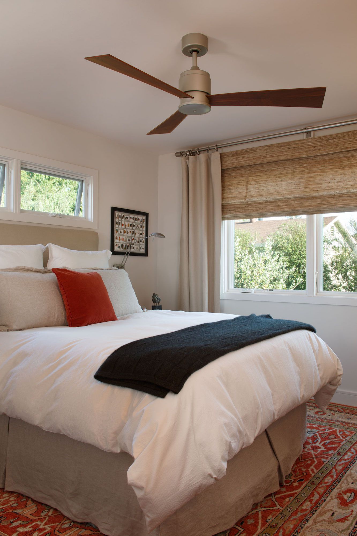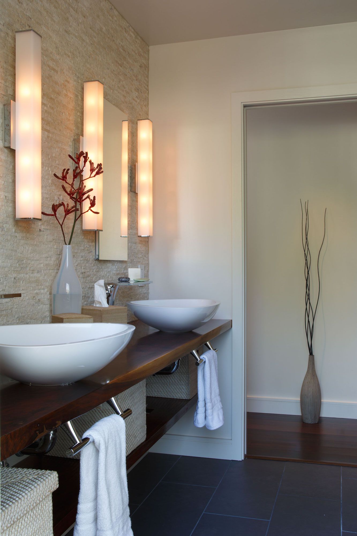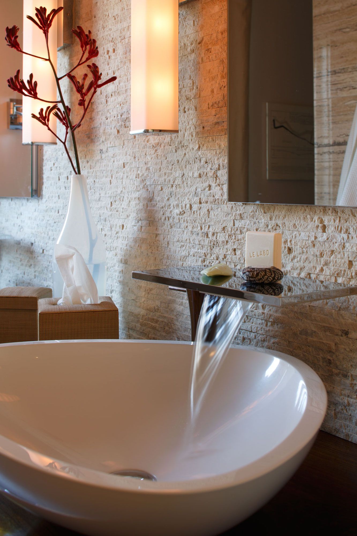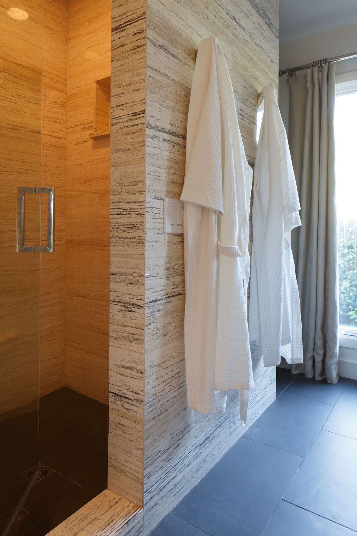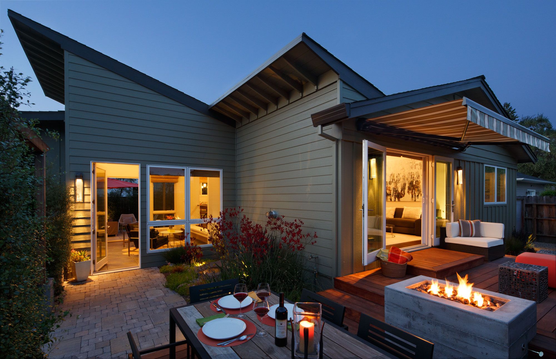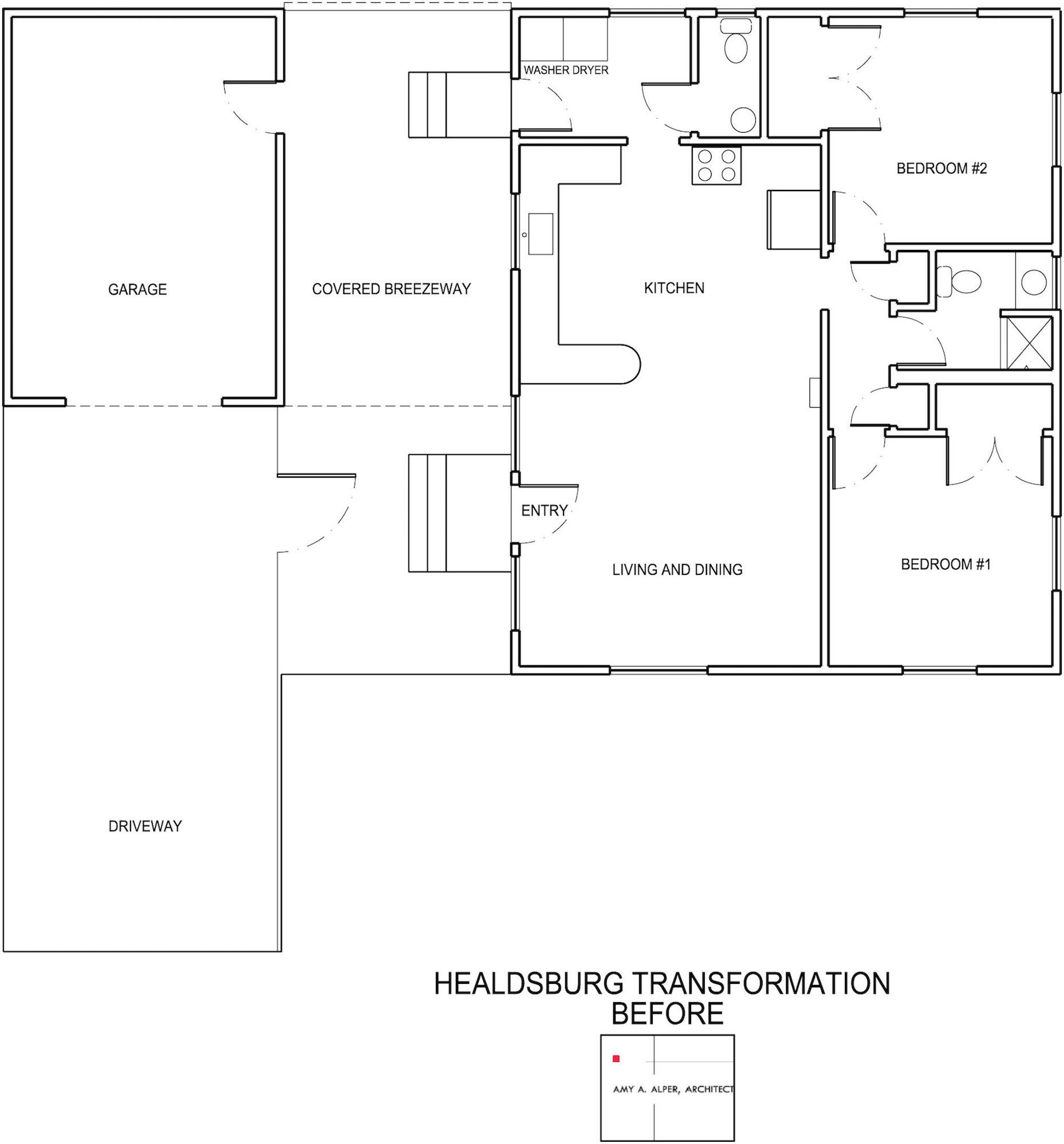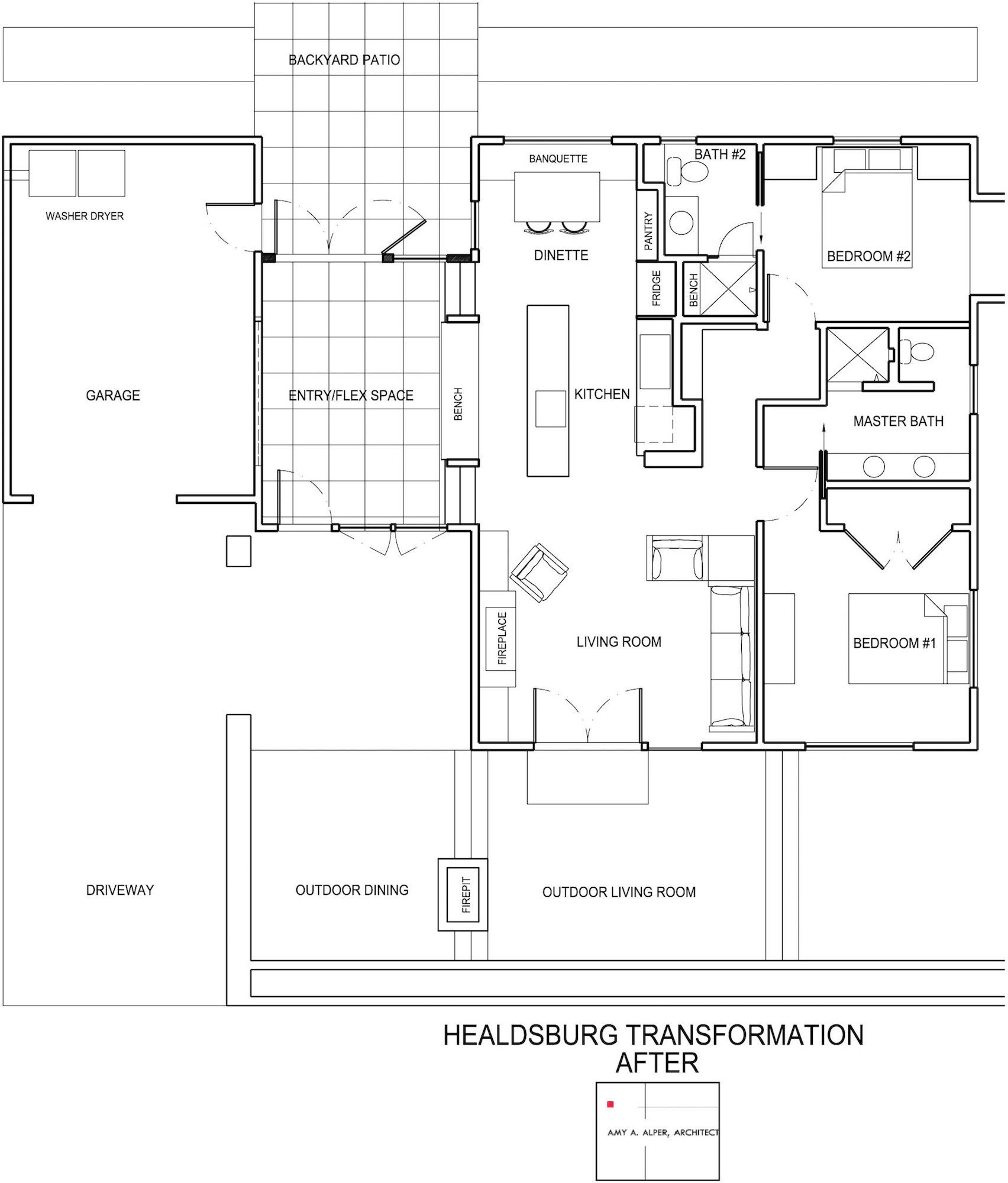Harmon Residence by Amy Alper
Architects: Amy Alper
Location: Healdsburg, California, USA
Photo courtesy: Eric Rorer
Description:
A dilapidated cottage located on a charming alley in Healdsburg captured the imagination of a couple moving from Boston. With an eye toward reuse of framing and foundation, a new two bedroom house was reborn. The entry area (set up as a lounge but easily converted to a dining area) blurs the line between inside and out with a concrete floor that runs right out to the rear patio.
Defined by an interplay of rooflines and floor levels, the living areas, kitchen, front patio and fire pit are defined yet are open to each other. The bedrooms, while intimate, benefits from design to minimize hallways. Also intimate but luxurious is the spa-like master bath. All rooms enjoy a cross breeze and are awash in natural light.
Thank you for reading this article!



