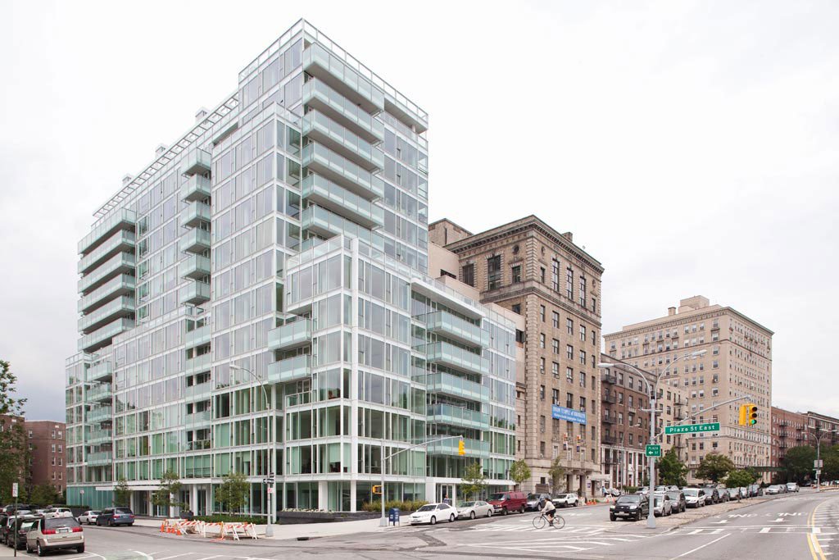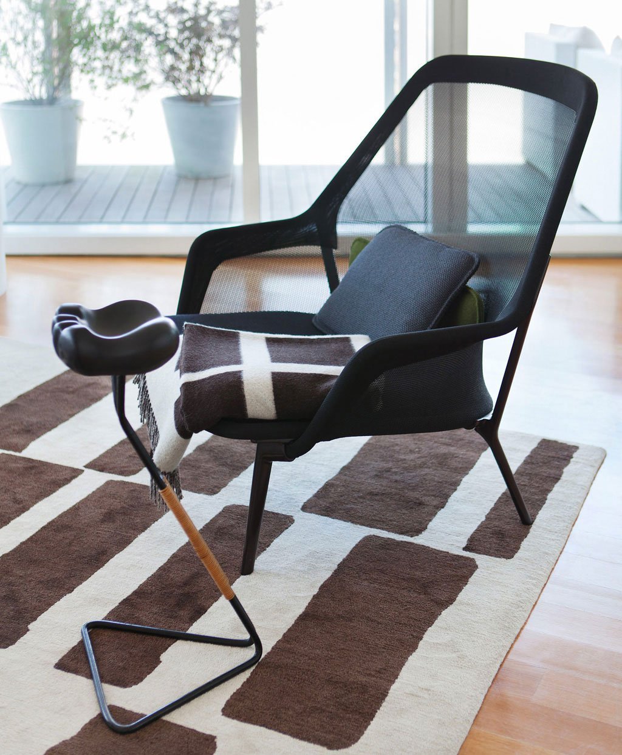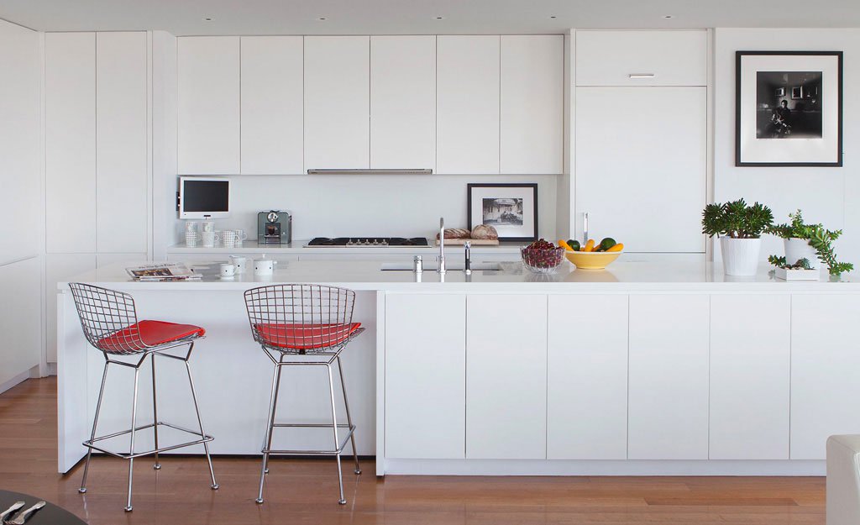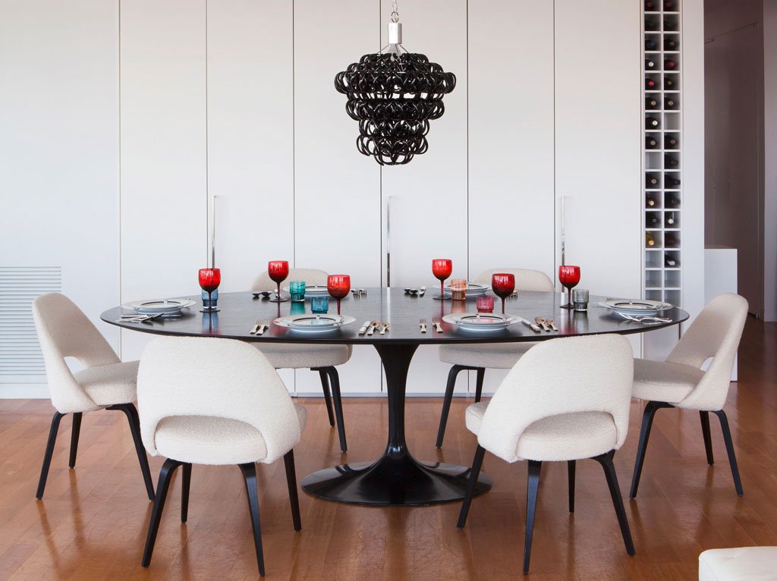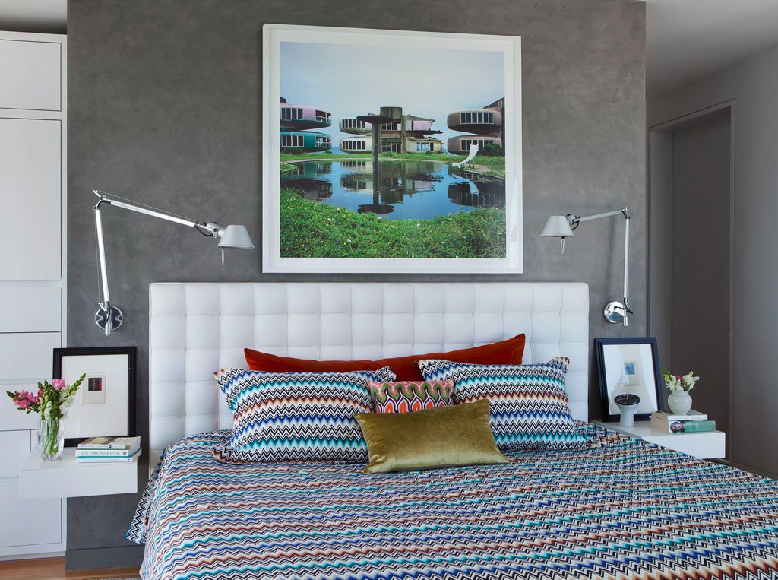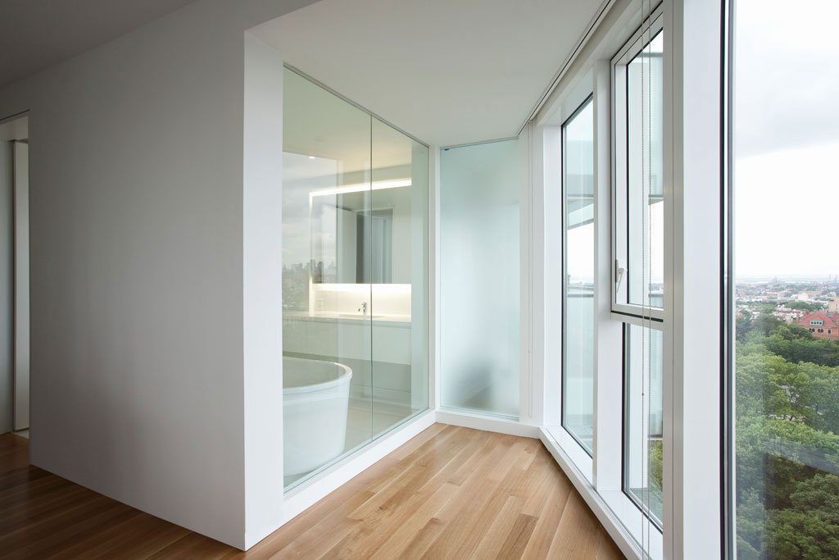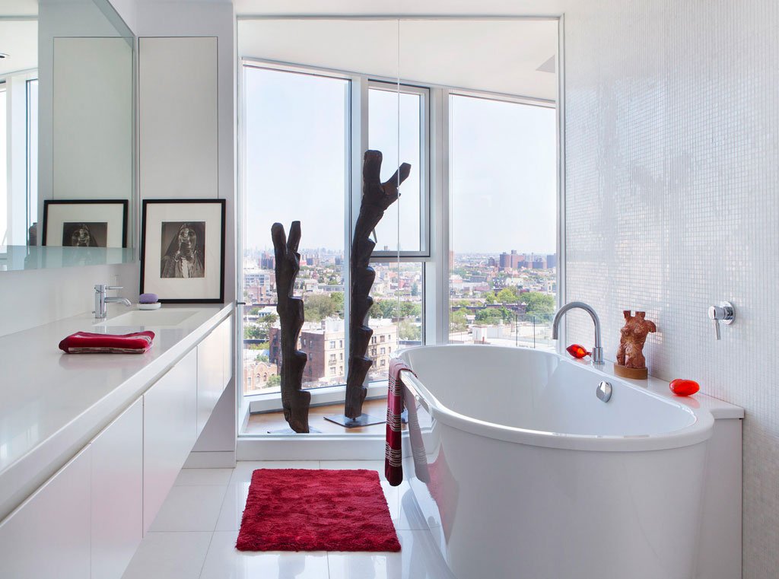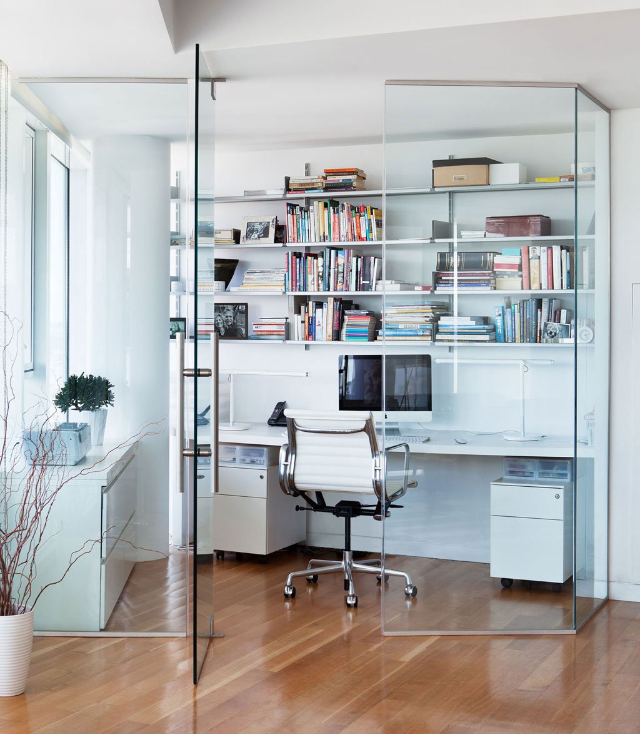Grand Army Plaza Loft by Axis Mundi Design
Architects: Axis Mundi Design
Location: Brooklyn, New York City, USA
Area: 2,200 sqft
Photo courtesy: Adriana Buffi and Fran Parente
Description:
Axis Mundi was commissioned to design the interior of a three-bedroom (2200 sq. ft) apartment in Richard Meier’s building at 1 Grand Army Plaza in Brooklyn. The apartment has spectacular views of the Manhattan and Brooklyn skylines.
The understated design of white on white was a decision which was made early in the design process. We wanted to underplay the role of color so as to not distract from the wonderful views, as well, create an environment that would be in harmony with the neutrality of the Meier building design.
Thank you for reading this article!



