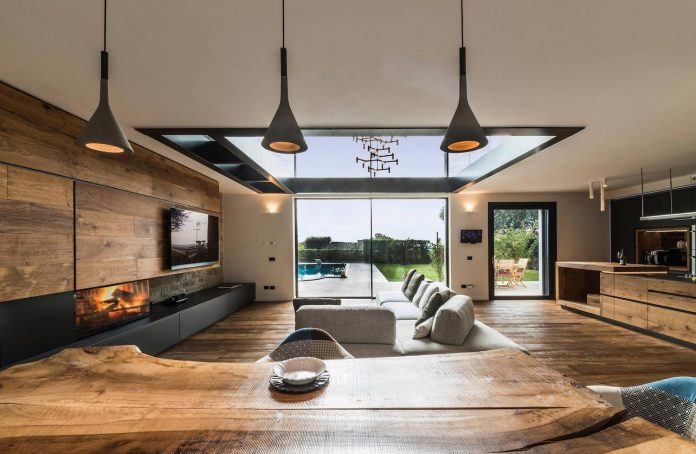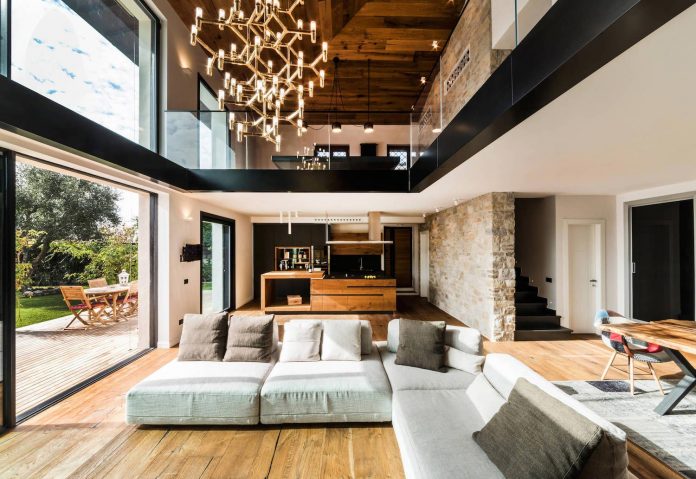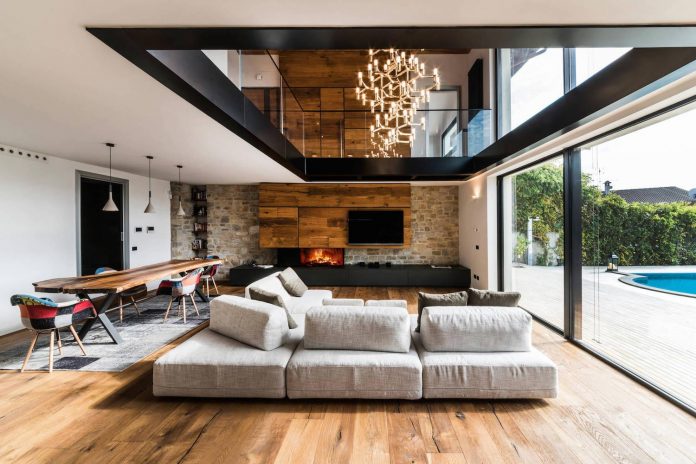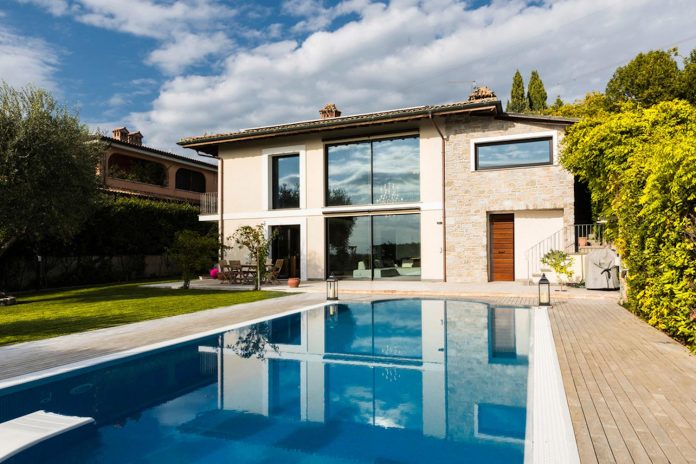Contemporary Guidonia Montecelio residence designed by Studio ArchSIDE
Architects: Studio ArchSIDE
Location: Guidonia Montecelio, Italy
Year: 2016
Area: 3.230 ft²/ 300 m²
Photo courtesy: Vito Corvasce
Description:
“The villa is located in a residential area immersed in nature, located in the highest part of a hill, where the panoramic view and the relationship with the green are the prevailing features.
In the analysis of the state of affairs, it emerged immediately the need to connect the living area of the villa, located on the road floor, with the garden / pool area located at the lower level.
Prior to our intervention, the house was exploited at 50% of its potential; the two floors were lived in a disjointed way, the plan of the apartment had been conceived as if the residence and garden were not to talk. The living room overlooked the north side facing side, while the view to the garden, pool, and valley was left to the south facing bedrooms.
The design idea is, therefore, born from the desire to create a space that enjoys areas of relaxation and relaxation, set at the lower level, not for a few hours of the day, but always at every hour: “live the open air” in any day of the year.”
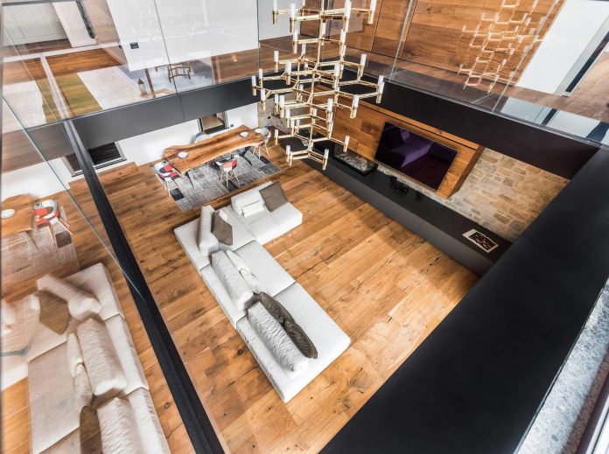
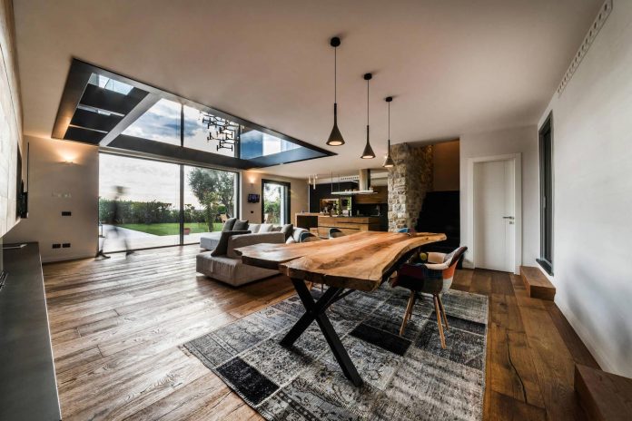
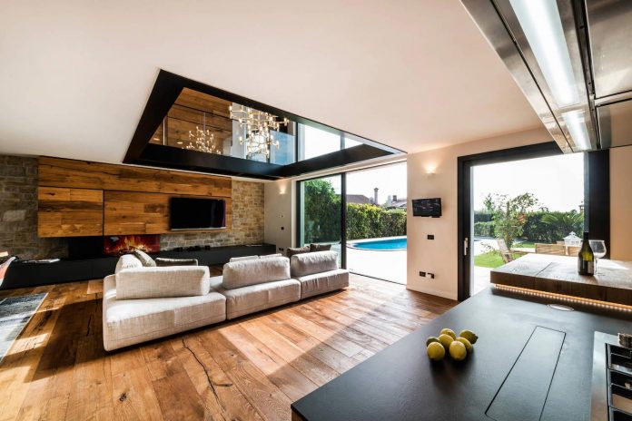
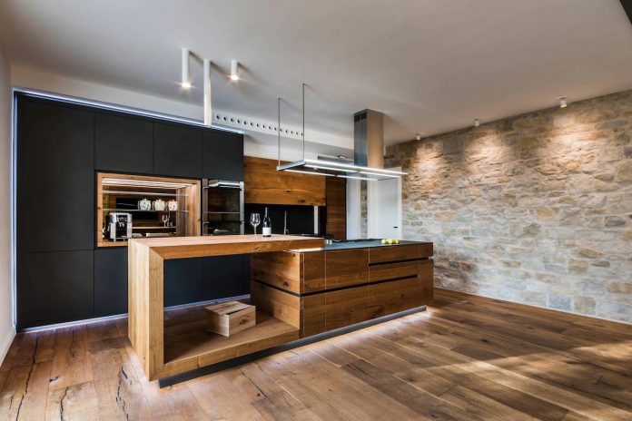
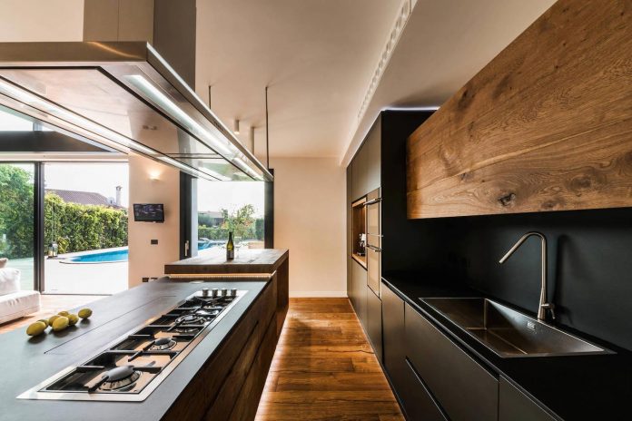
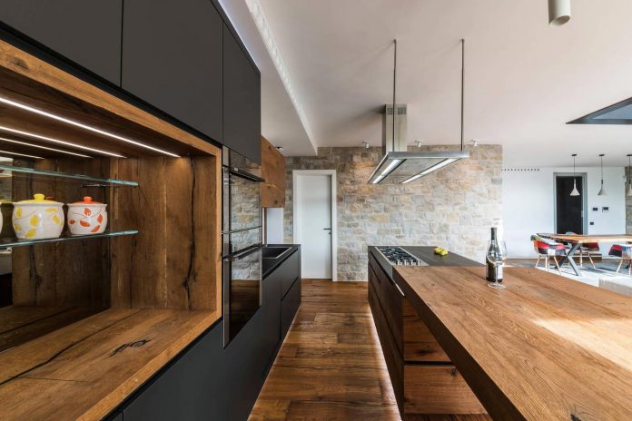
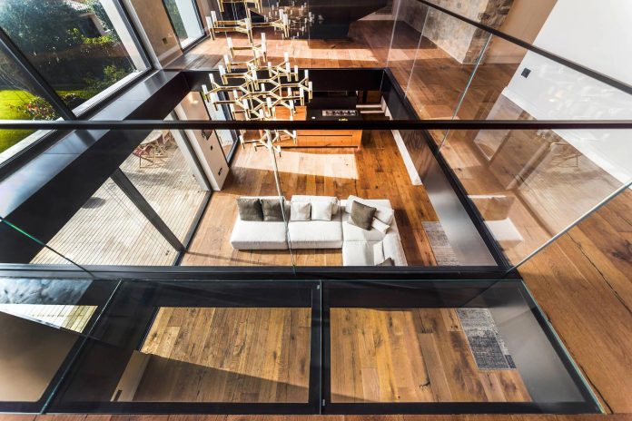
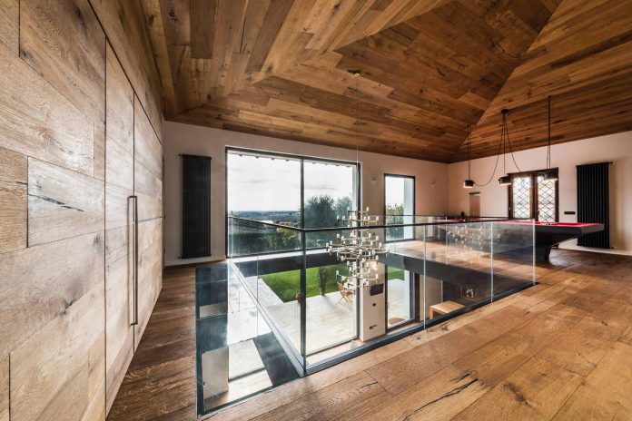
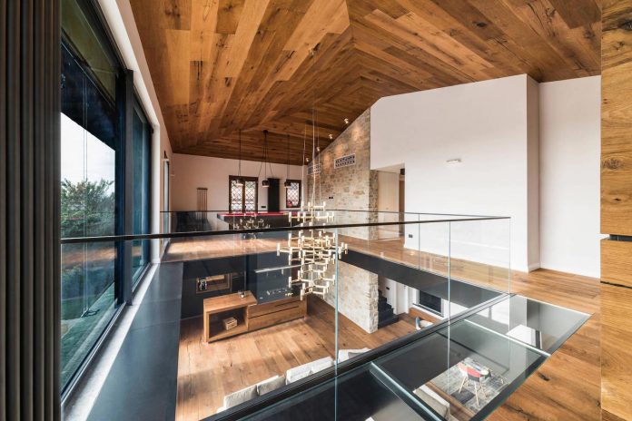
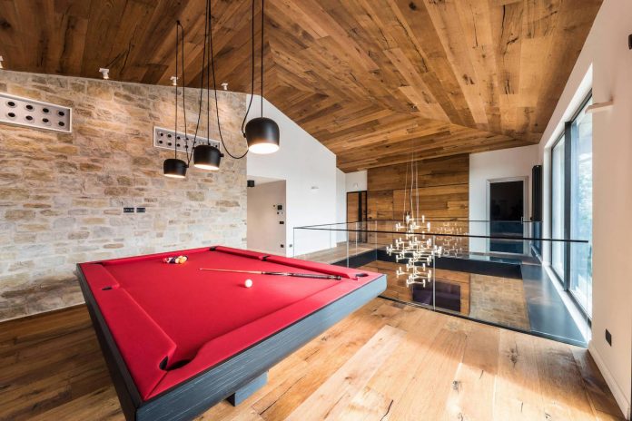
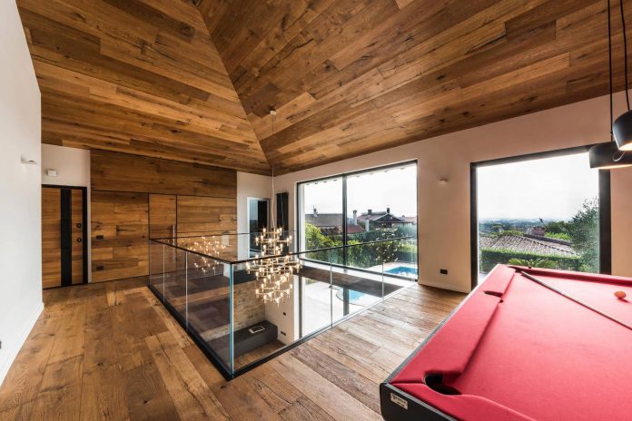
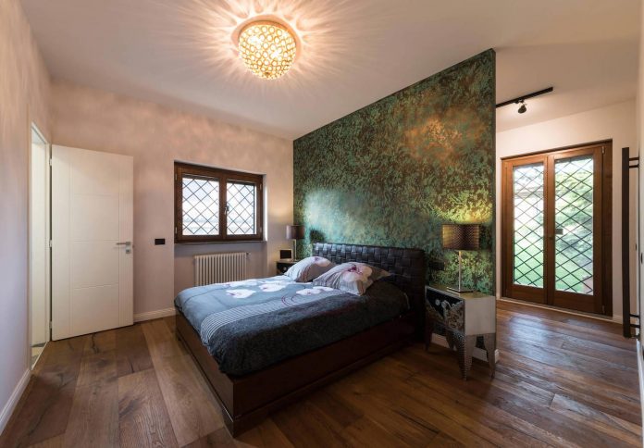
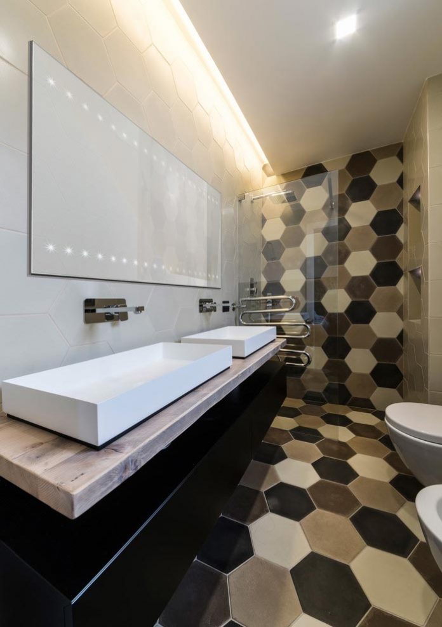
Thank you for reading this article!



