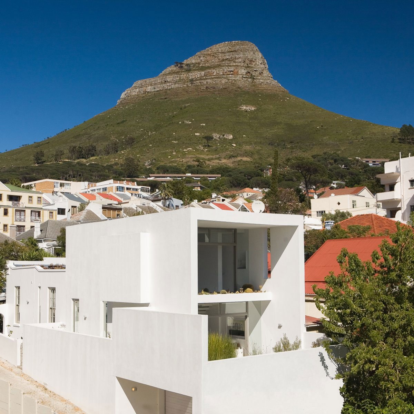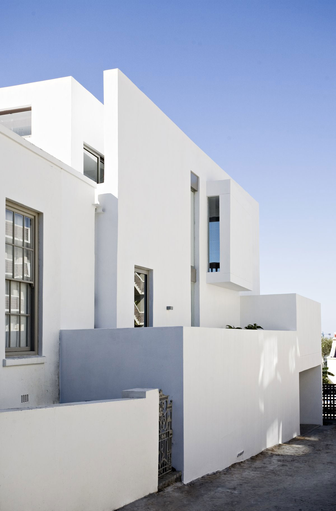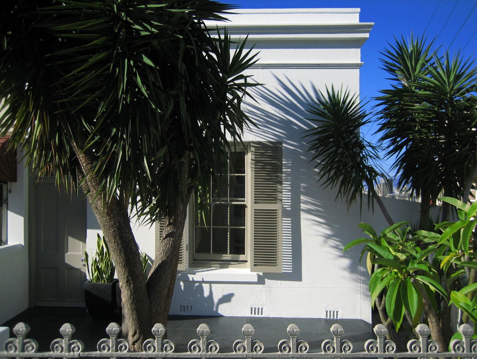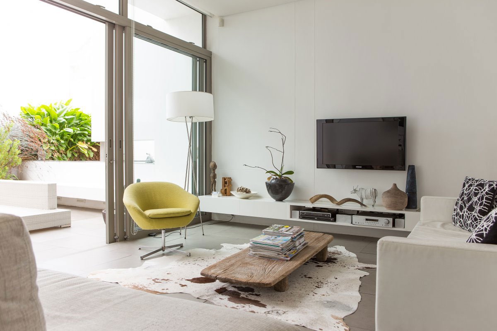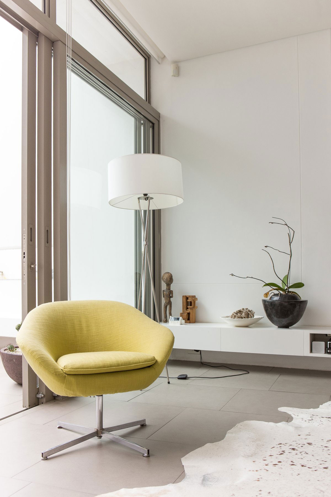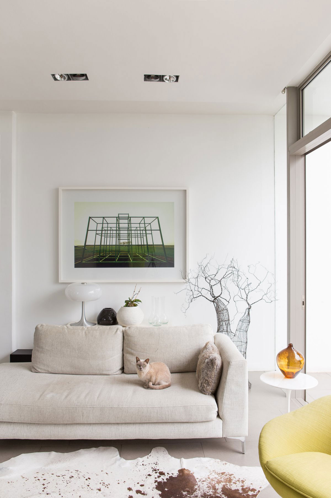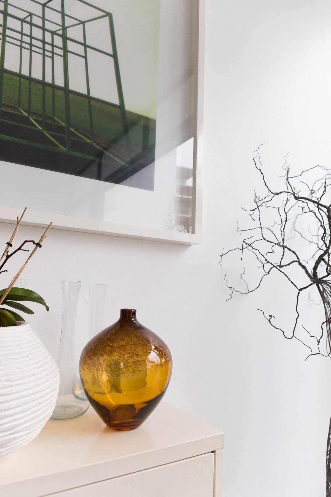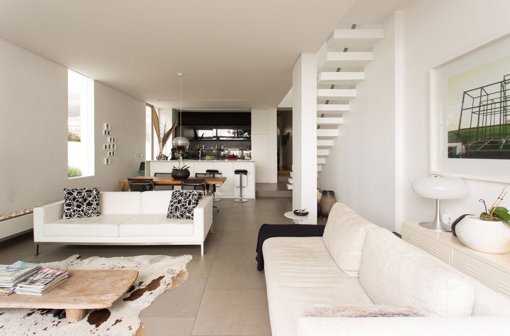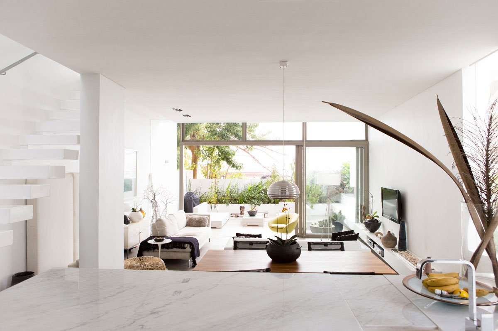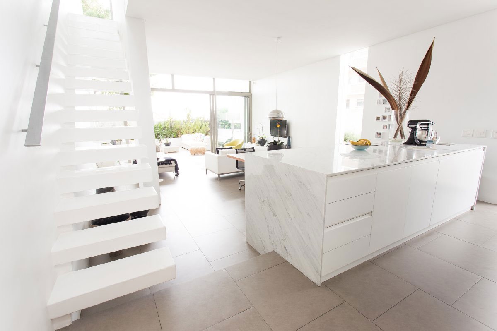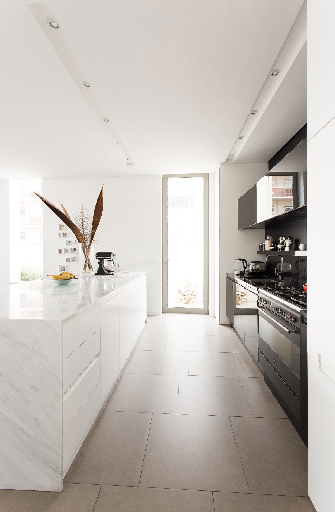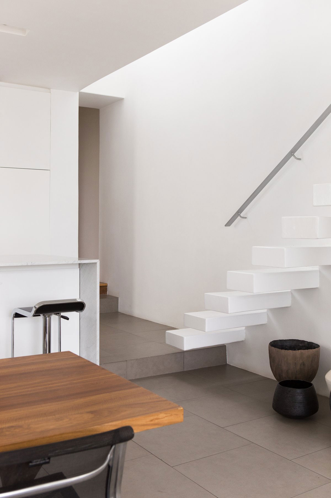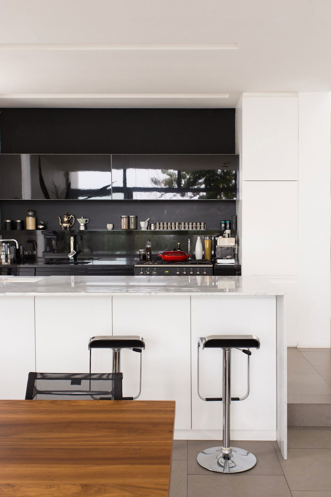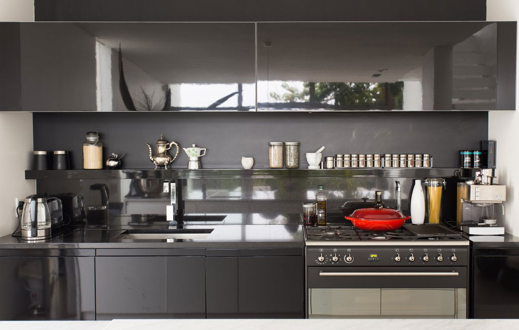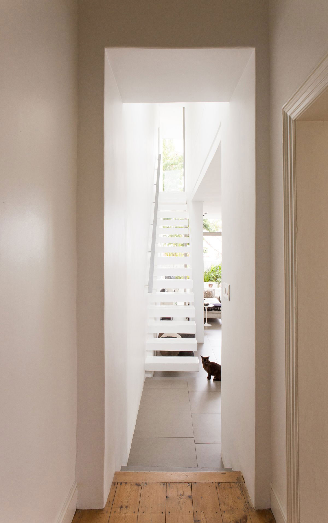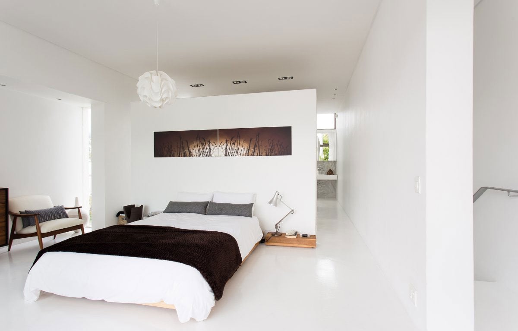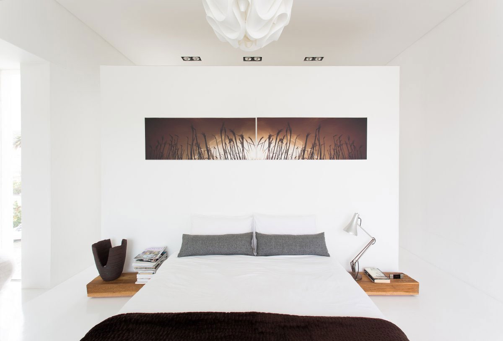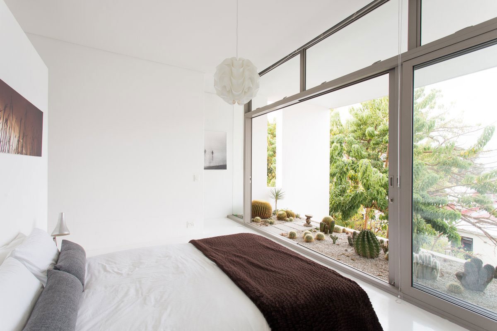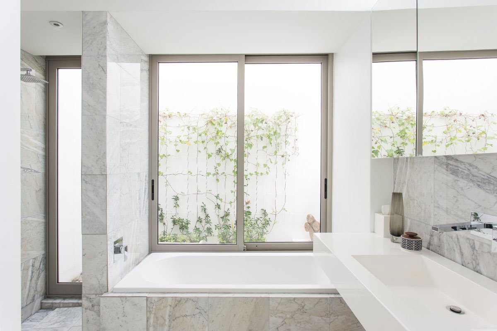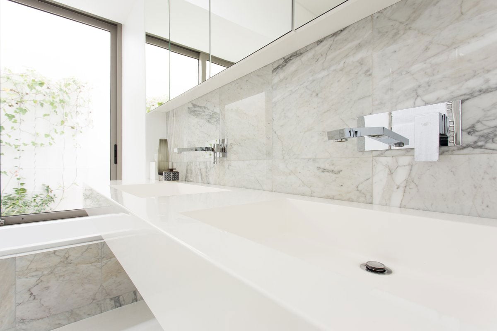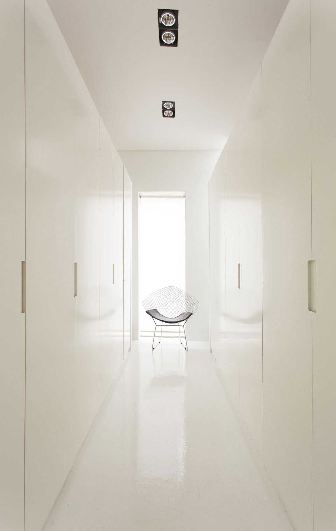Gardens Cape Town by Grobler Architects
Location: Cape Town, South Africa
Area: 2.045 sqft
Photo courtesy: Clinton Grobler
Description:
Renovations to the cottage included conversion into a home office with guest suite. Period features and finishes were reinstated with new external timber doors, sash windows and shutters as well as new services, joinery and external landscaping.
An existing 1970’s extension to the rear of the property was then demolished with a new 3-storey 190m2 (2,045ft2) contemporary addition to the existing cottage. Accommodation included a basement double garage and an open-plan ground floor with kitchen, dining & living areas leading onto a terrace with koi pond and indigenous planting. The master bedroom was located on the first floor with planted terrace, dressing room and master bathroom with private courtyard.
Finishes included white marble and black granite surfaces to the kitchen and bathroom, white duco sprayed joinery, porcelain floor tiles and white epoxy floor finish to the first floor.
Thank you for reading this article!



