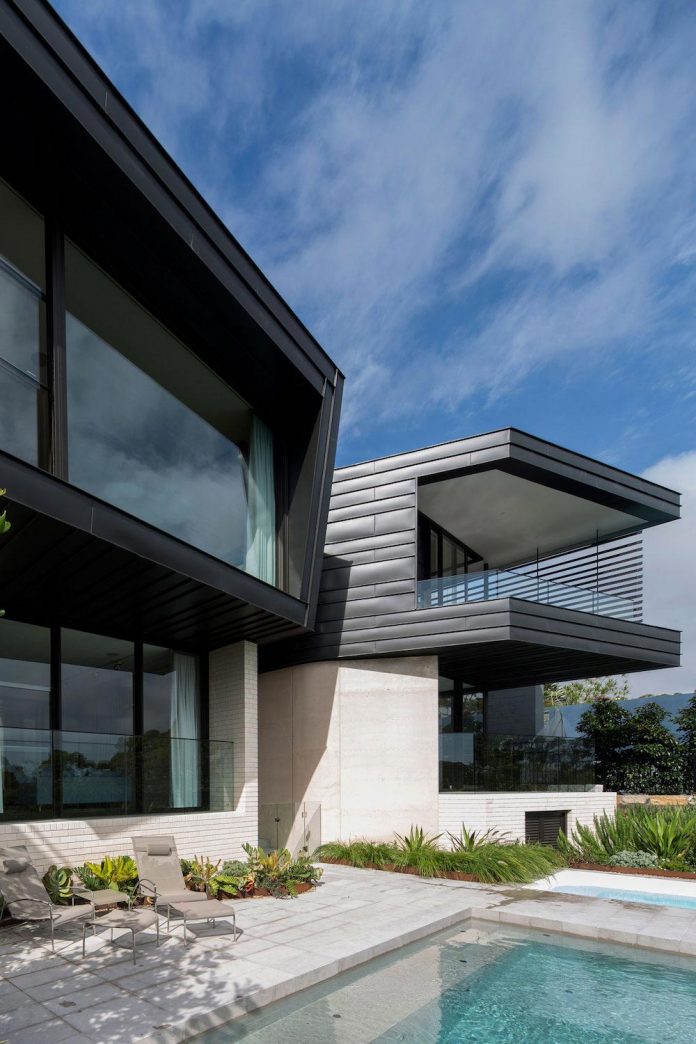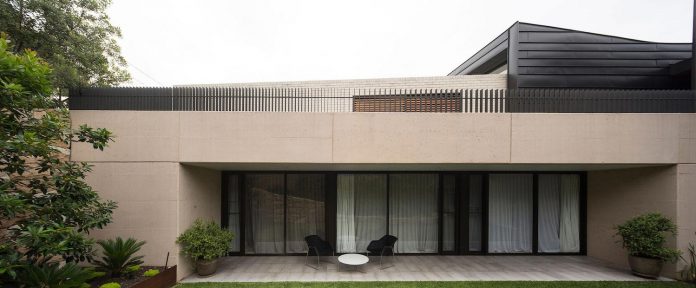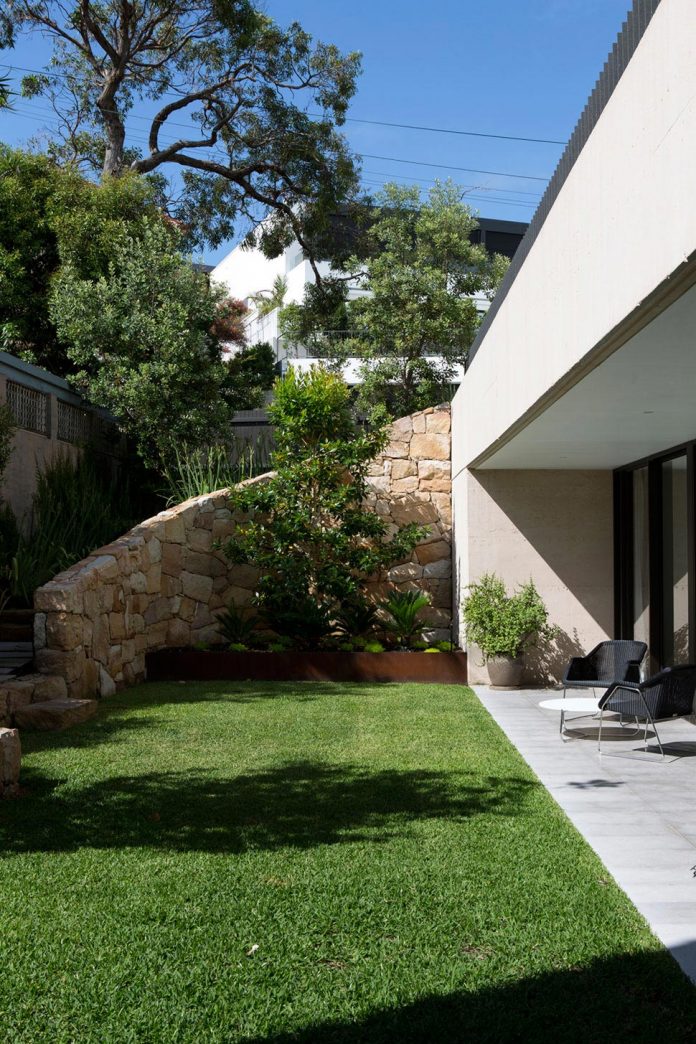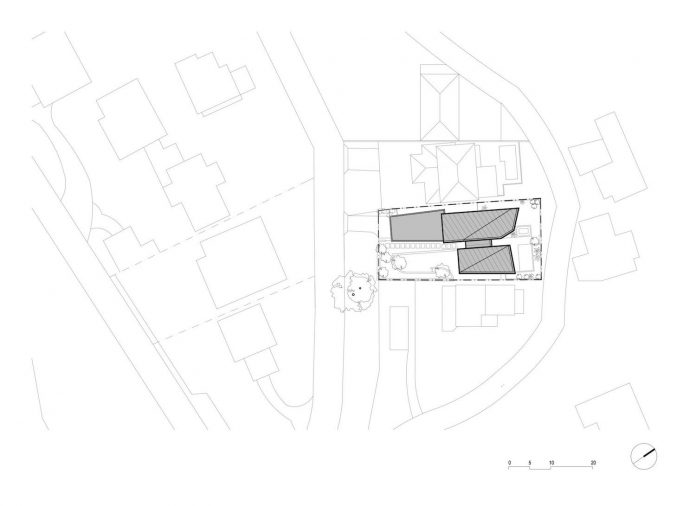Fox Johnston Architects design the Balmoral House set on the hills of Mosman, a suburb of Sydney
Architects: Fox Johnston Architects
Location: Mosman, Sydney, Australia
Year: 2015
Photo courtesy: Brett Boardman
Description:
“This house has been specifically tailored to our clients growing family of five. The brief was for a house that accommodated their young children as well as their extended family, well into the future. A series of flexible spaces has been provided – indoor / outdoor, public / private – that enable the inhabitants to experience all areas of the house depending on their needs.
Living areas have been orientated to embrace the north-easterly aspect as well as open onto terraces and courtyard spaces. Bedroom spaces below open onto the lower level garden areas – with a separate lower living area adjacent to this connecting to a private garden and swimming pool orientated towards the bay.
The house is designed around front and rear garden spaces with emphasis placed on apertures to garden and landscaped elements from all spaces. Great consideration was also given to the idea of a landscaped buffer to the street – providing privacy and a more modest street presence
A natural and neutral toned palette of concrete floors, studded and rammed earth walls, brick, timber and anthra zinc cladding has been used, defining the sculptural forms of the house and providing continuity between exterior and interiors.”
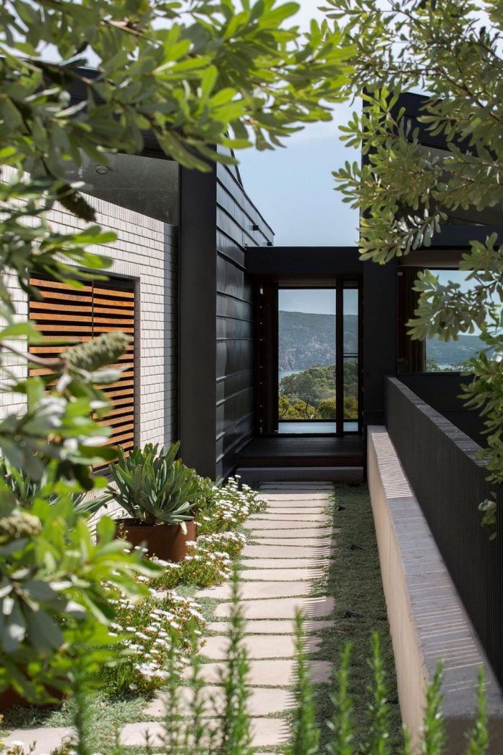
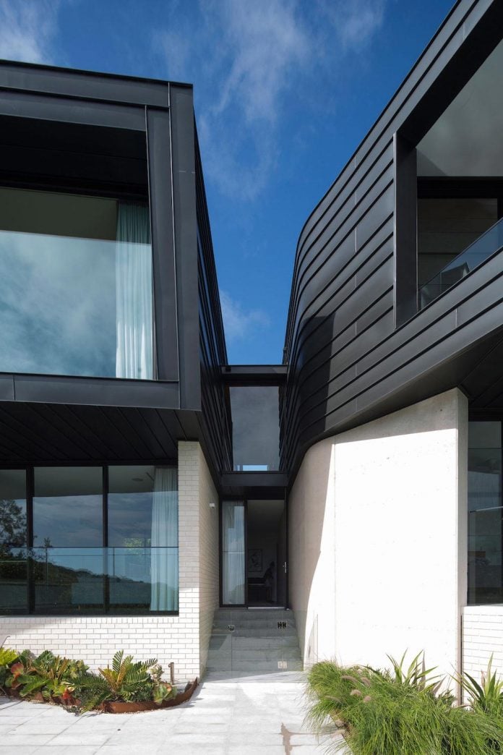
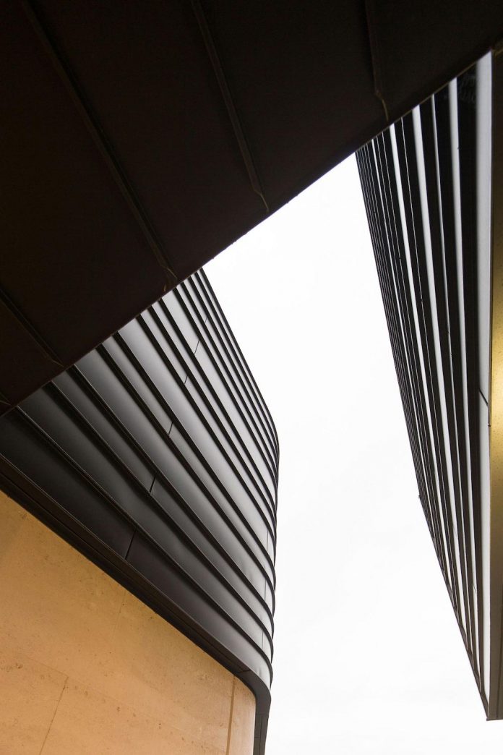

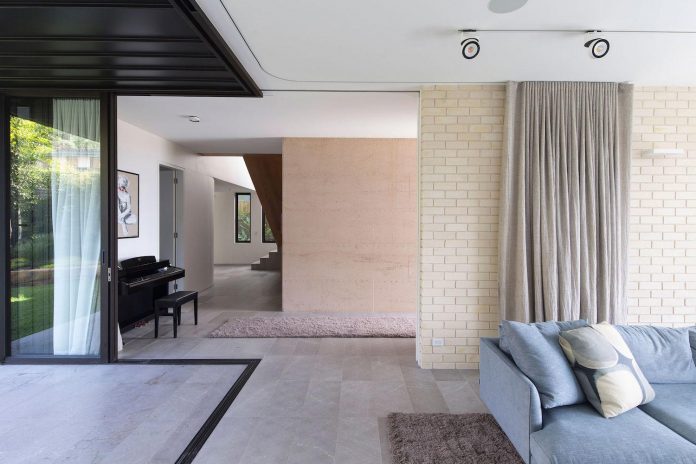
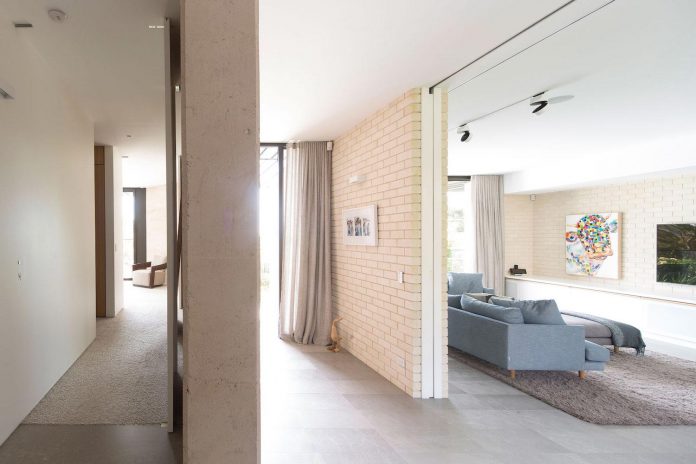
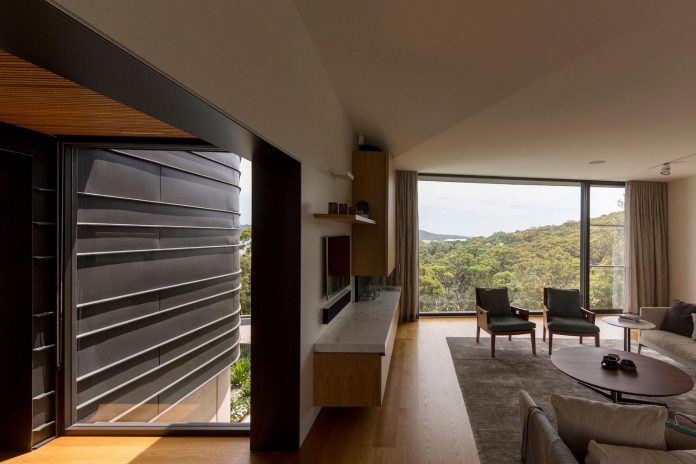
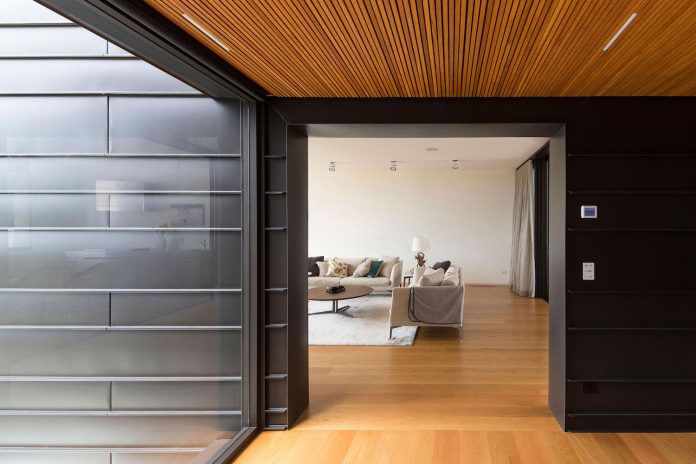
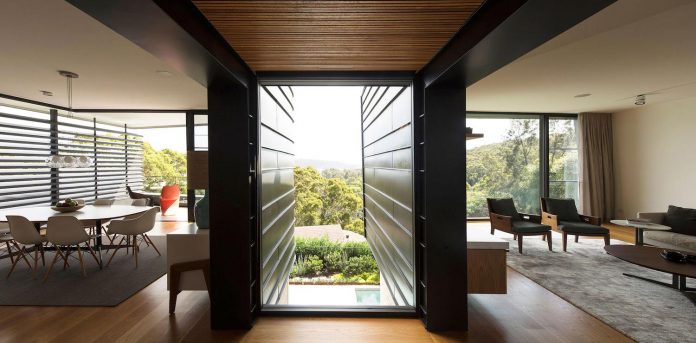
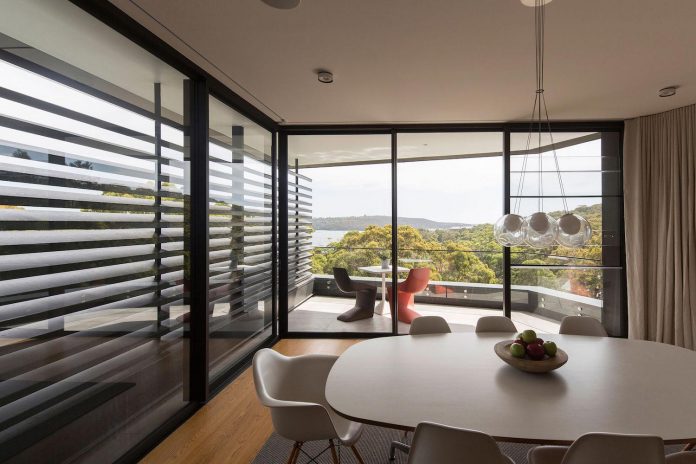
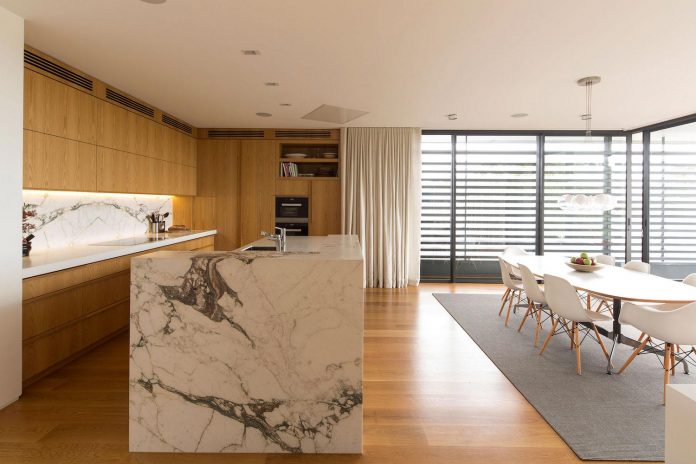
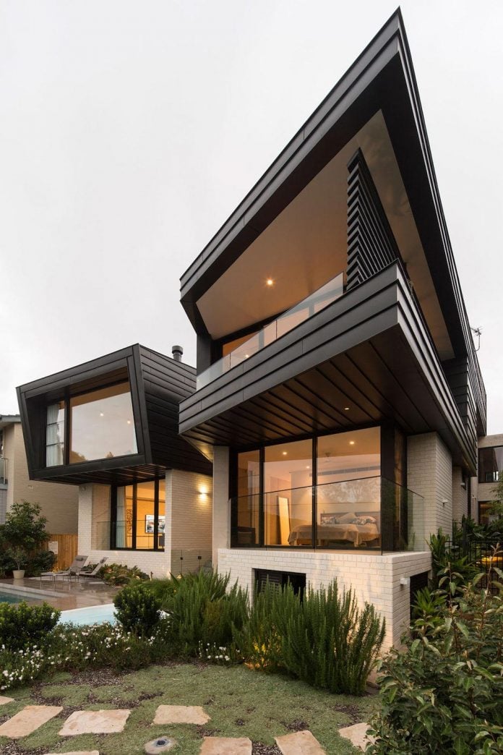
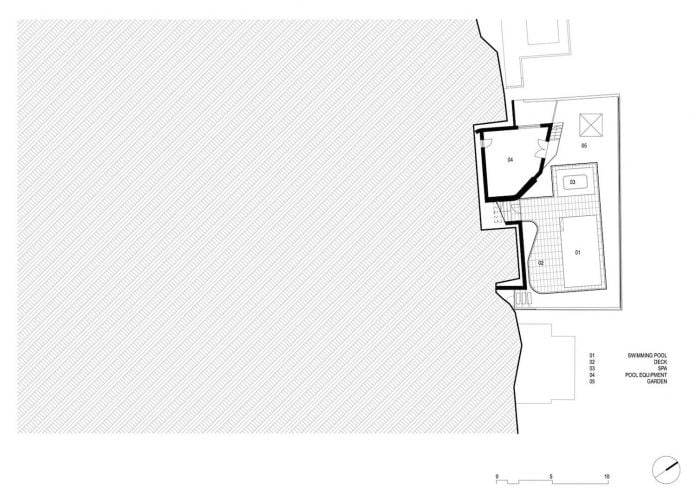
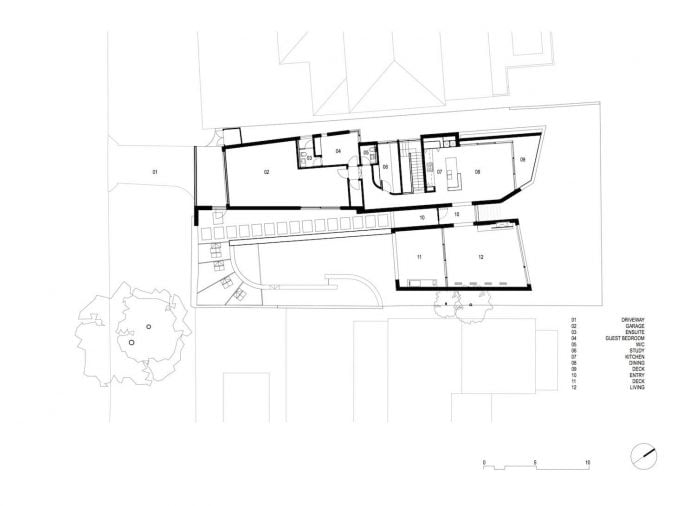
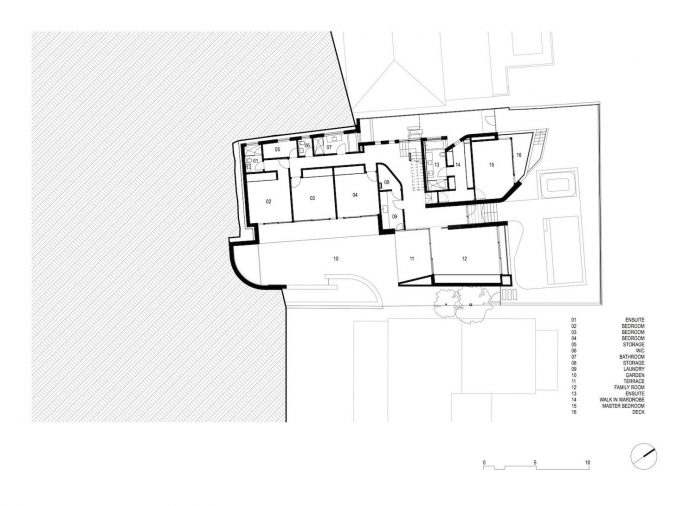
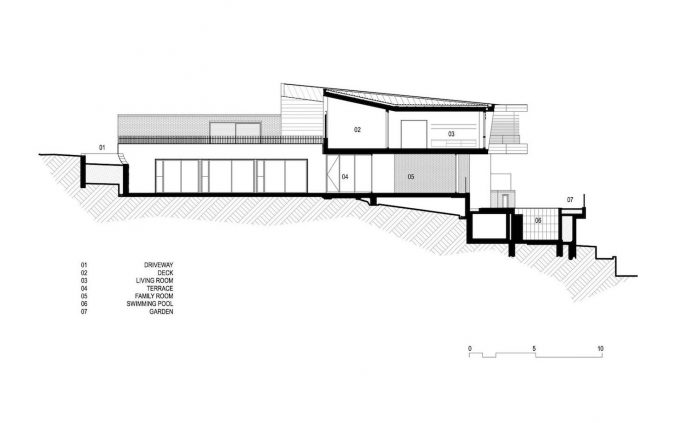
Thank you for reading this article!



