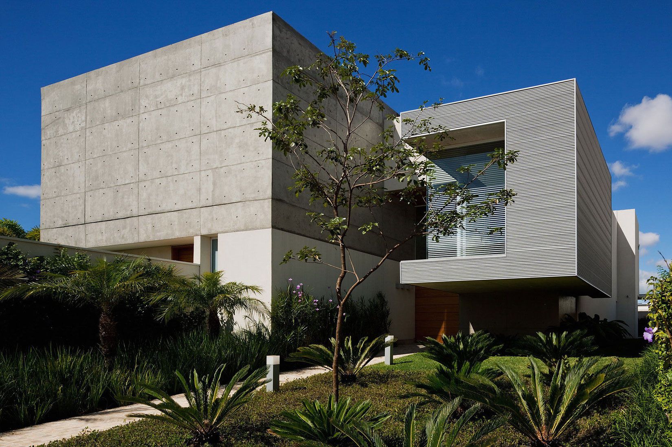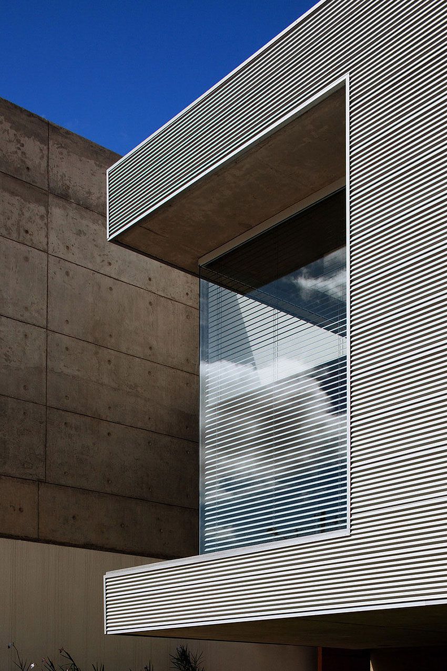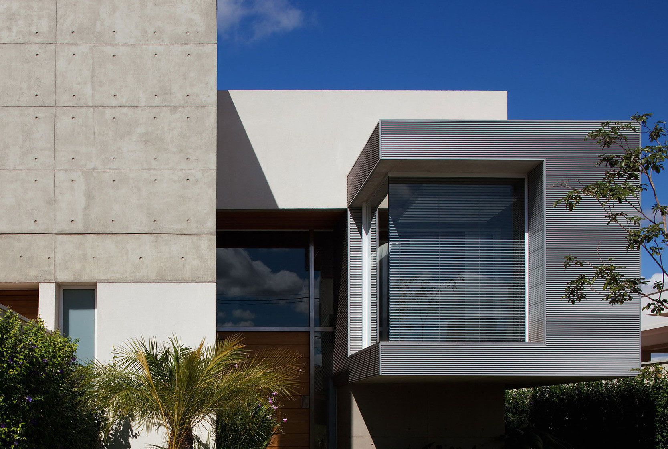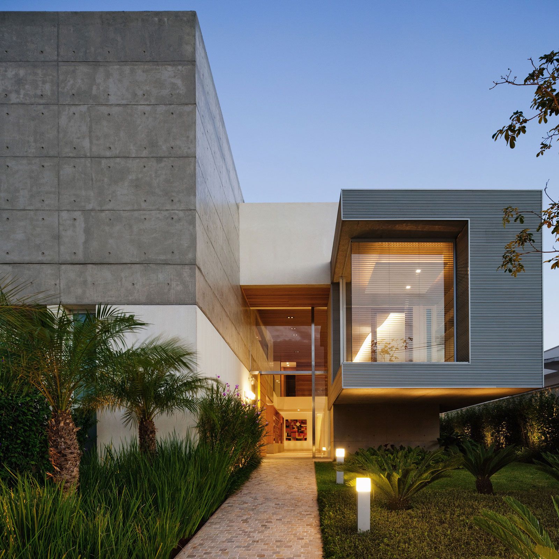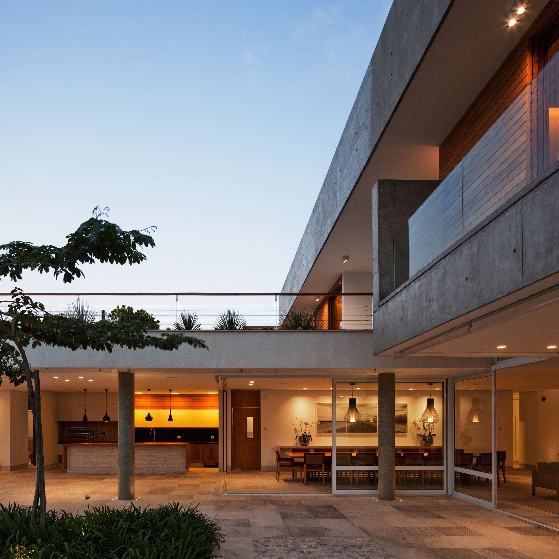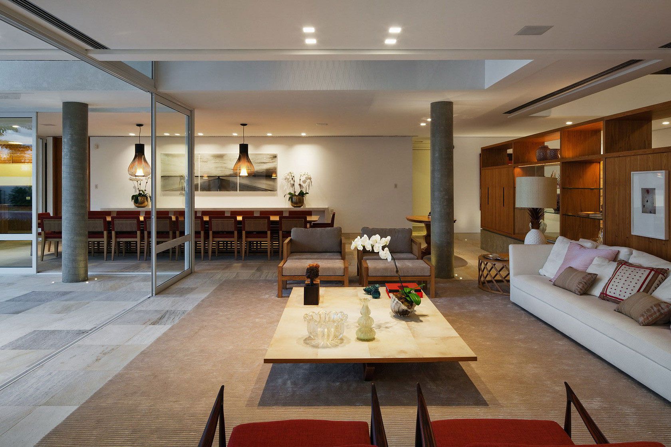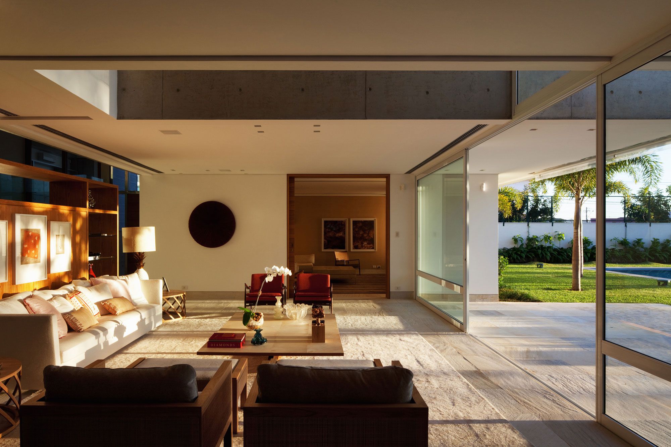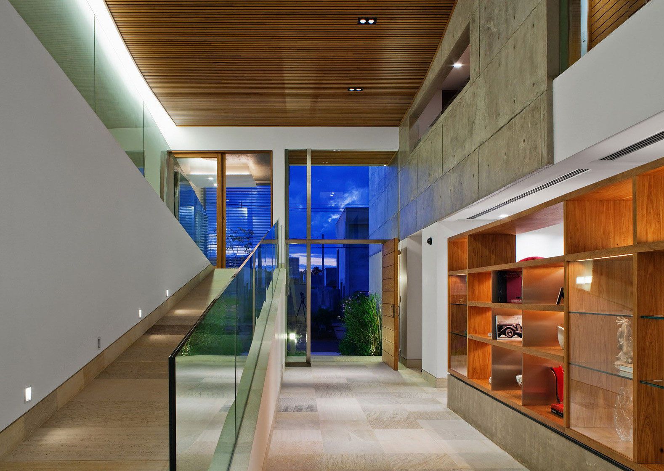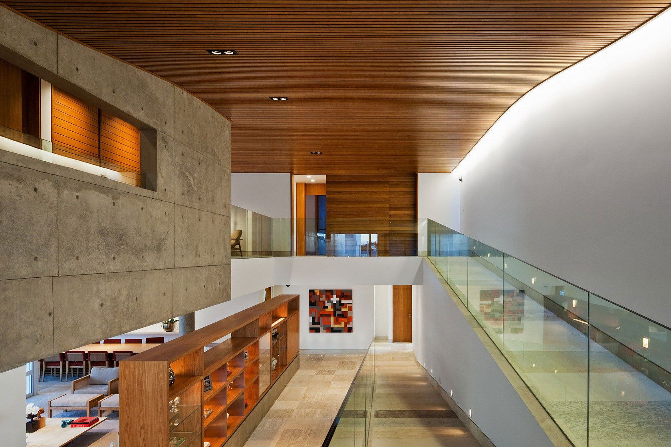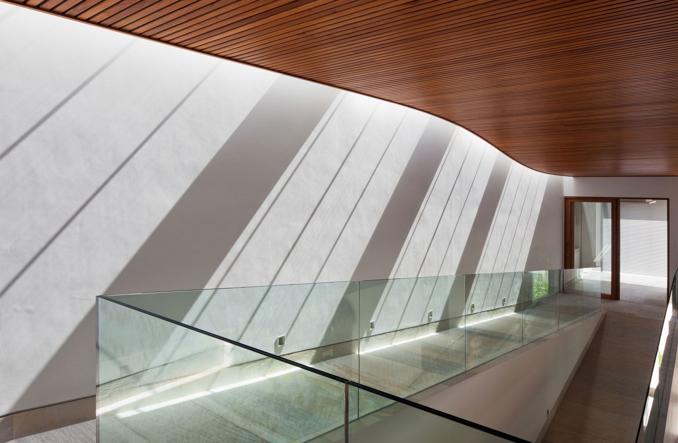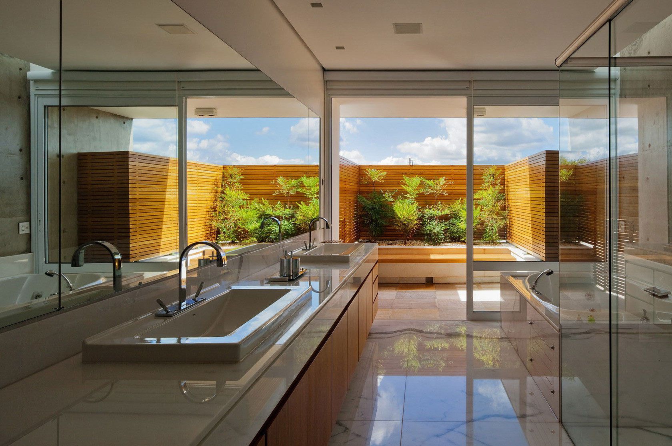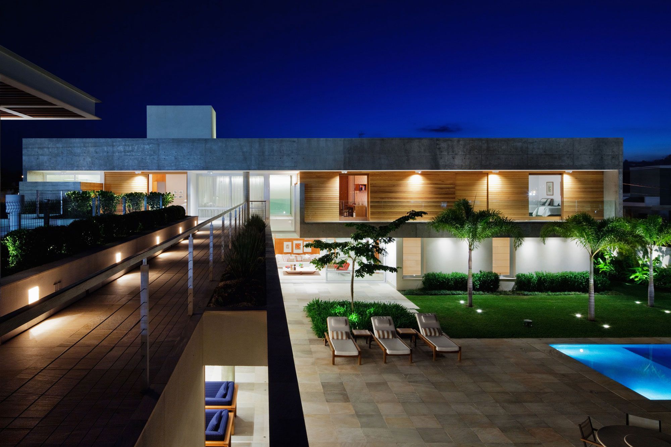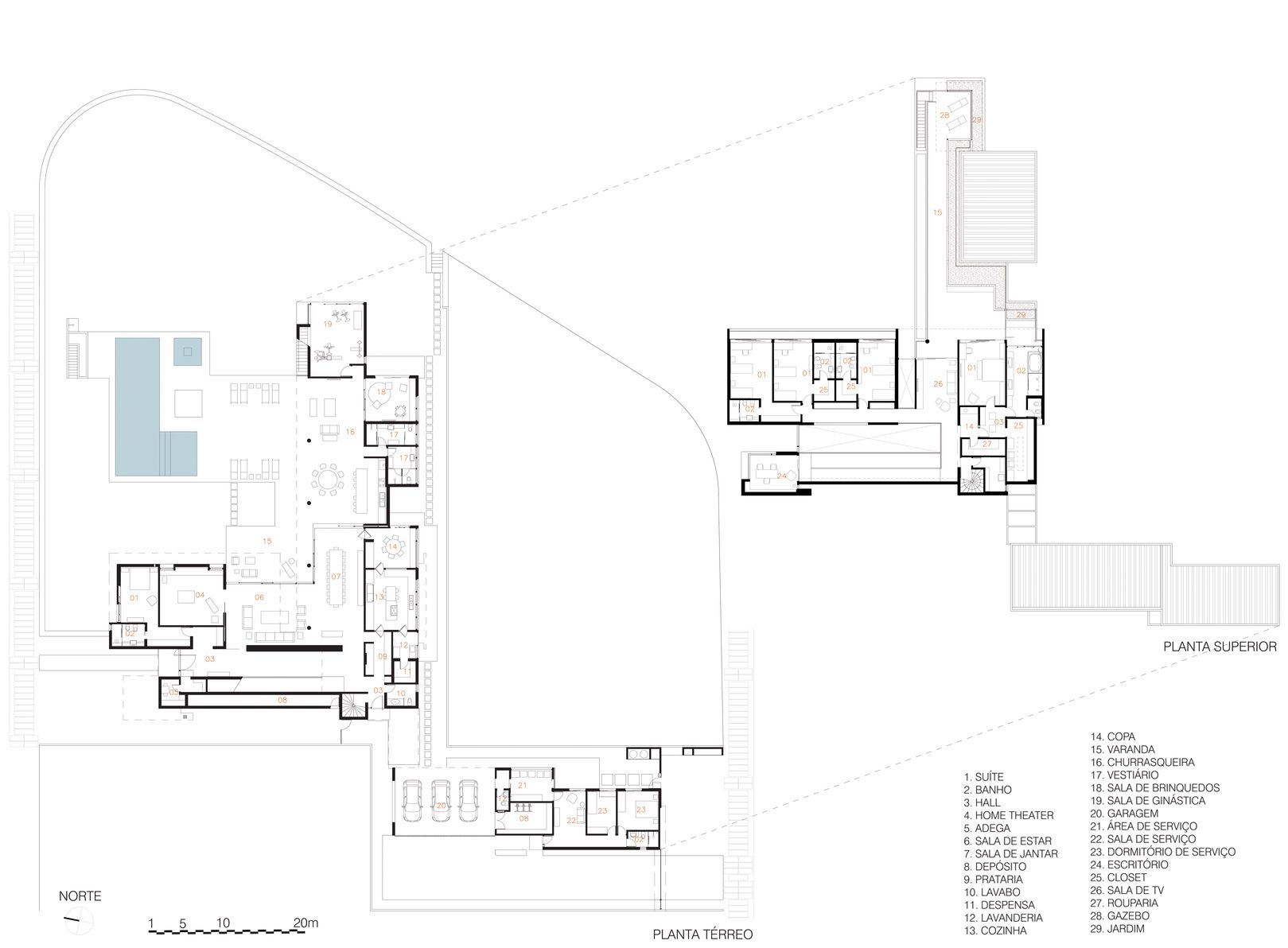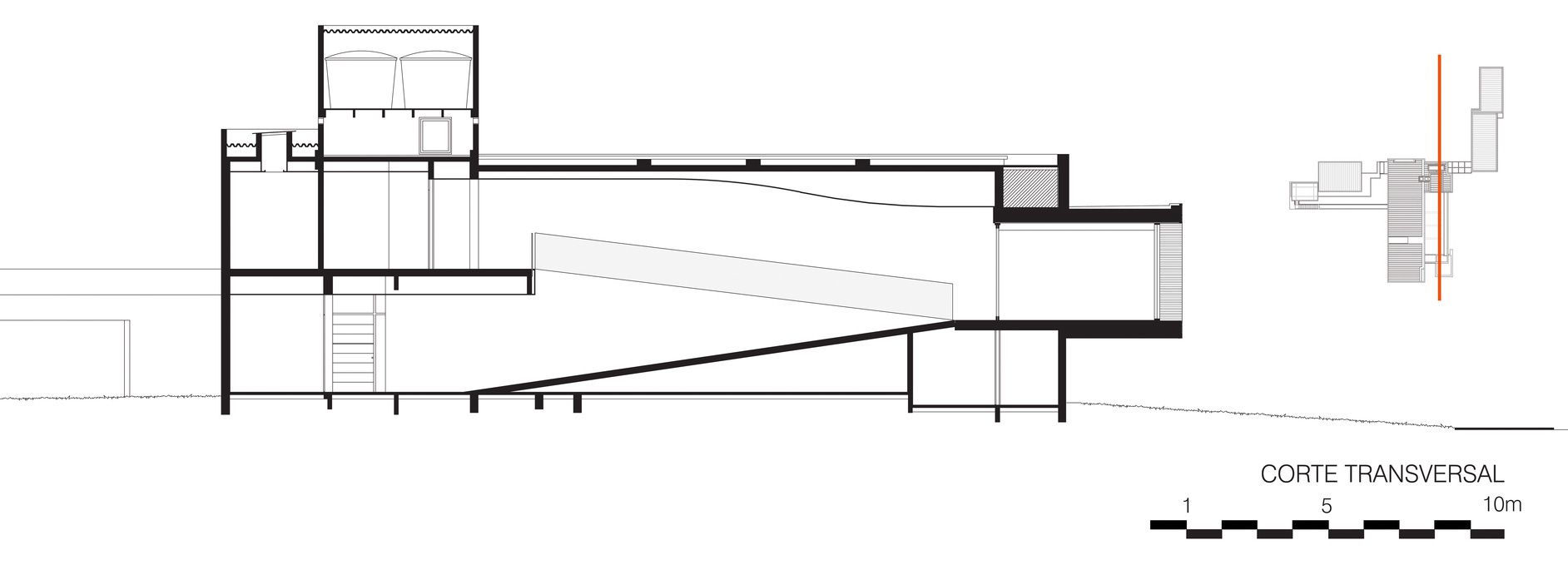FG Residence by Reinach Mendonça Arquitetos Associados
Architects: Reinach Mendonça Arquitetos Associados
Location: Araraquara, São Paulo, Brazil
Year: 2011
Area: 11,830 sqft
Photo courtesy: Nelson Kon
Description:
A country house in the city. The residence was designed for a family that spends seasons in their hometown, in the inland of São Paulo.
The spacious living environments are all downstairs, organized in an “L-shaped” plant facing the large garden and swimming pool.
Two flights of ramps connect the ground floor with intimate areas, causing the vertical circulations become a very pleasant walk, through a large, lighted distribution hall, which connects all the spaces.
At the main entrance of the house, the volume of metal walls of the office goes as a swing above the garden, a strong and attractive composition to show the double large portal of entry.
Thank you for reading this article!



