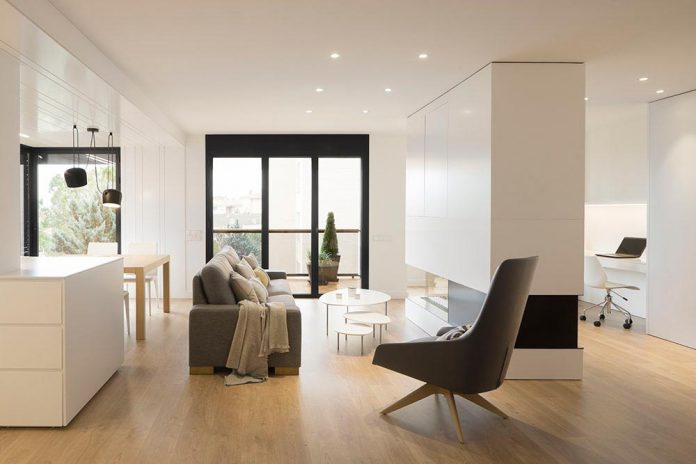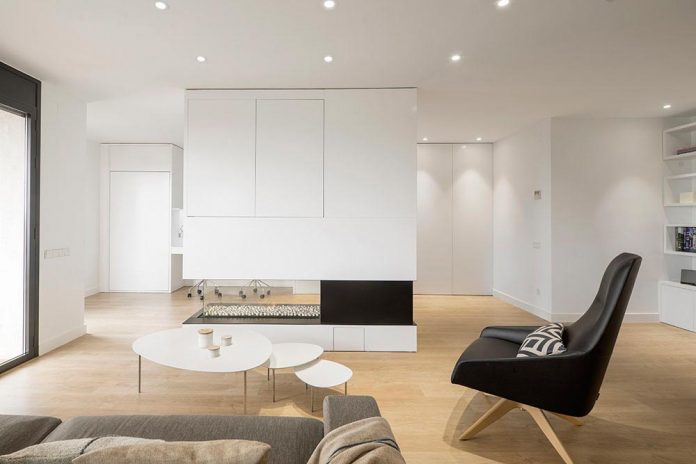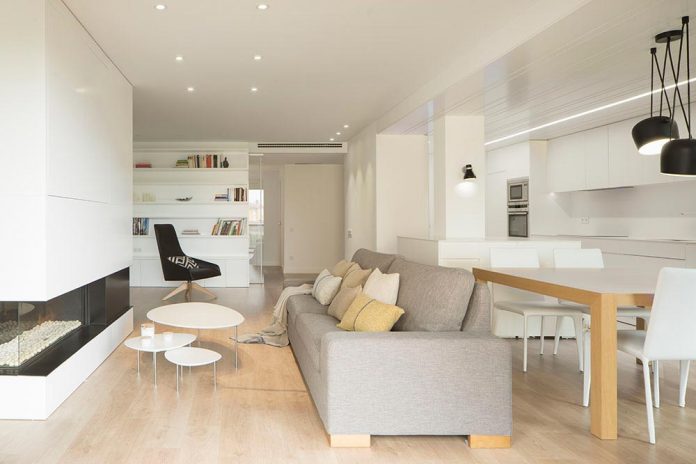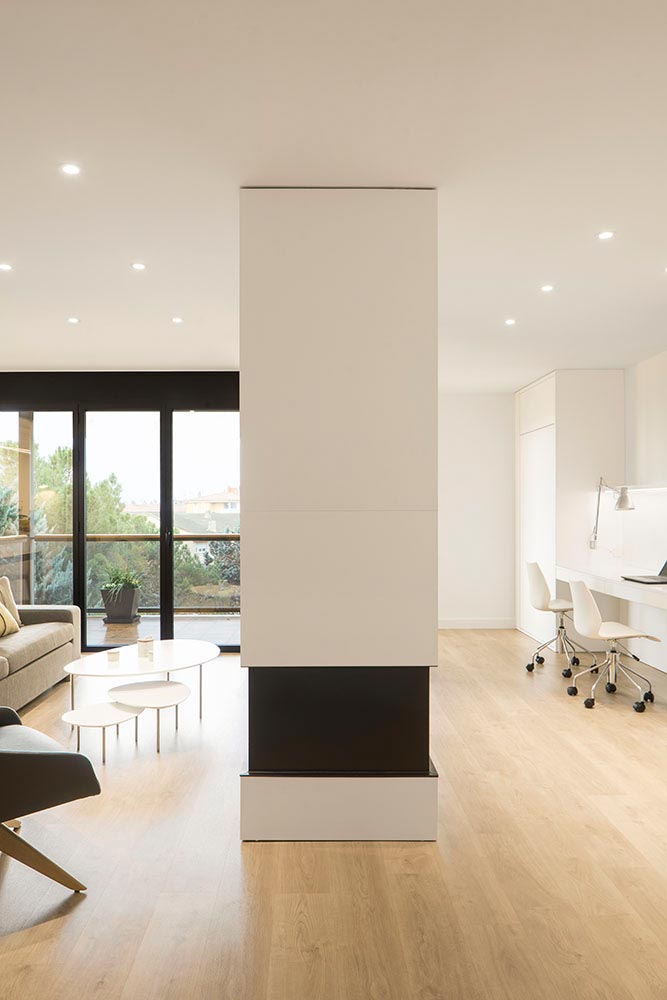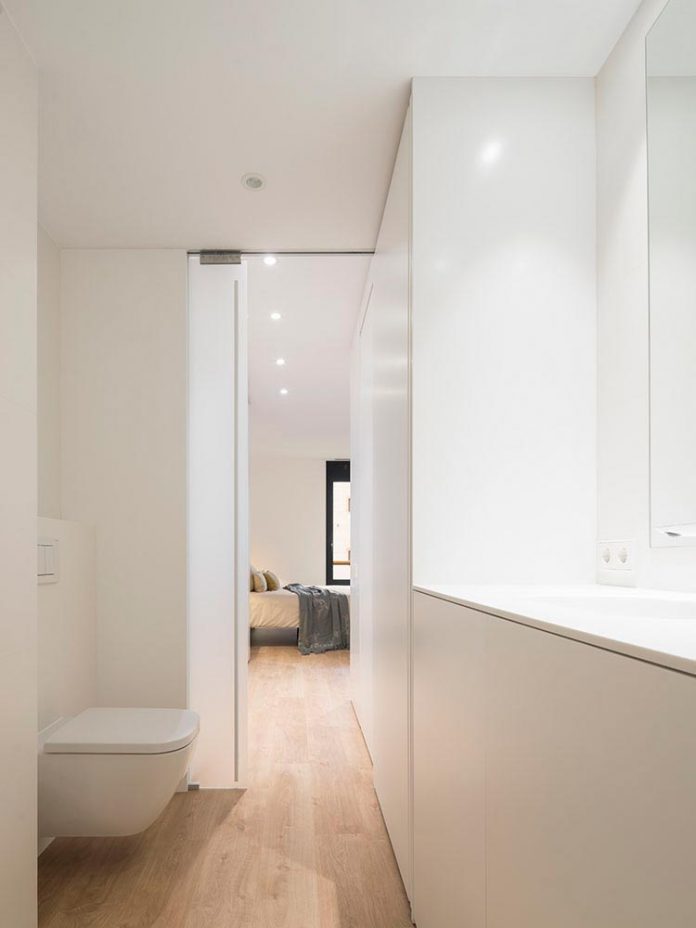Family Hub by Susanna Cots: a minimalist home in the heart of Catalonia
Architects: Susanna Cots
Location: Barcelona, Spain
Year: 2017
Photo courtesy: Mauricio Fuertes
Description:
“In this house in the heart of Catalonia, we find a nucleus called family, which surrounds the main rooms where to share and live the day to day.
This nucleus is encompassed by the living area, kitchen and office. The connecting link that visually links the three spaces is the chimney, located in the middle of the area and open on three sides. In this way, being in any zone, Always feel accompanied.
The kitchen is all white and as a main element we find the ceiling design, projected with lacquered DM slats that integrates the lighting and directs you and accompanies you naturally to the outside, so you can enjoy the dining area. The interior designer has played with the feeling of being “in suspension” with the exterior.
The suite is an integrated space in a single space the dressing room and the bathroom, with a distribution that seeks to unite the spaces in a fluid and natural way, without barriers or obstacles.
The youth rooms are linked by a sliding glass door, which allows them to share a play space between siblings. Union versus privacy: the key to family harmony.”
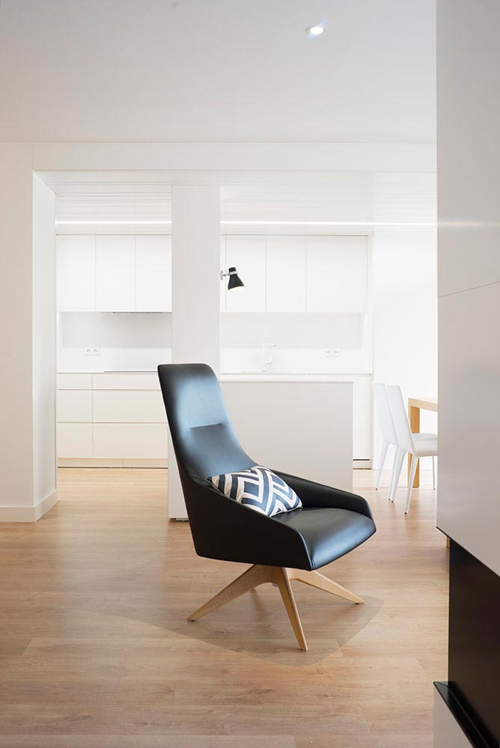
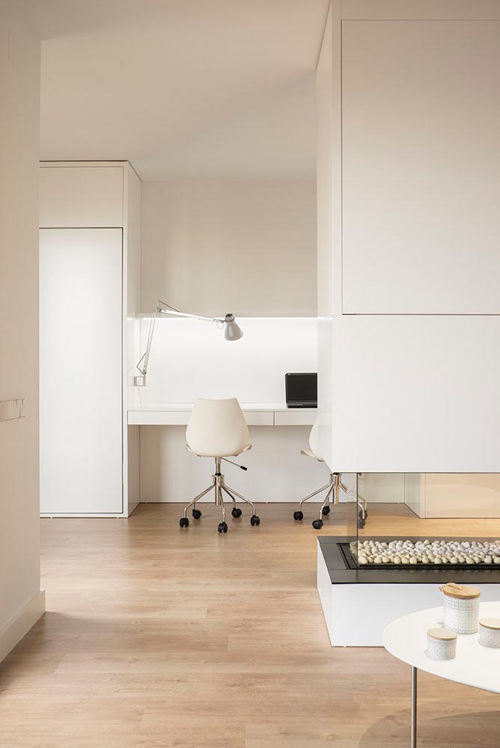
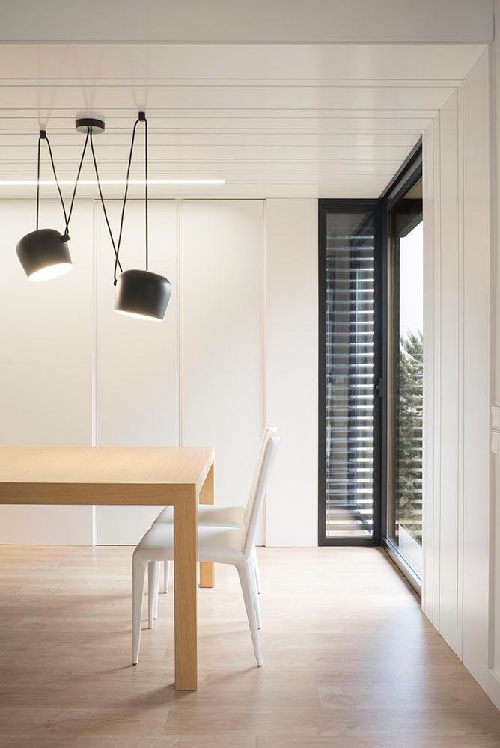
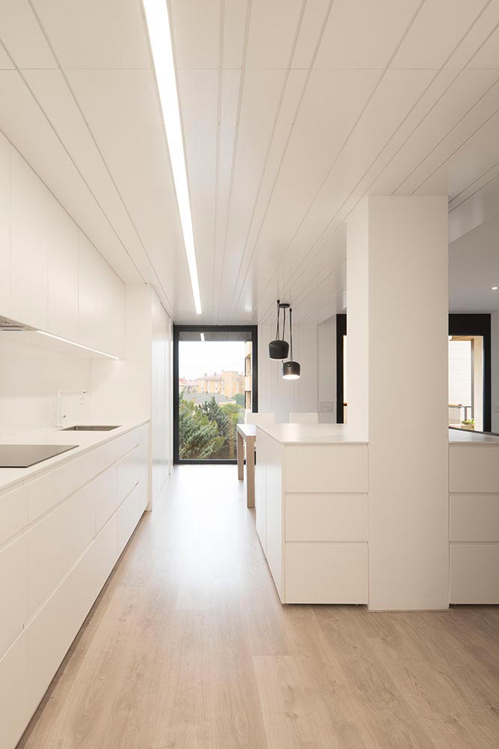
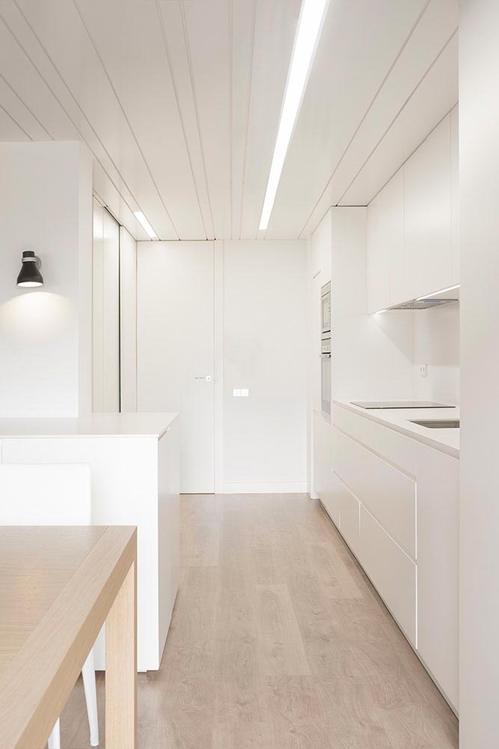
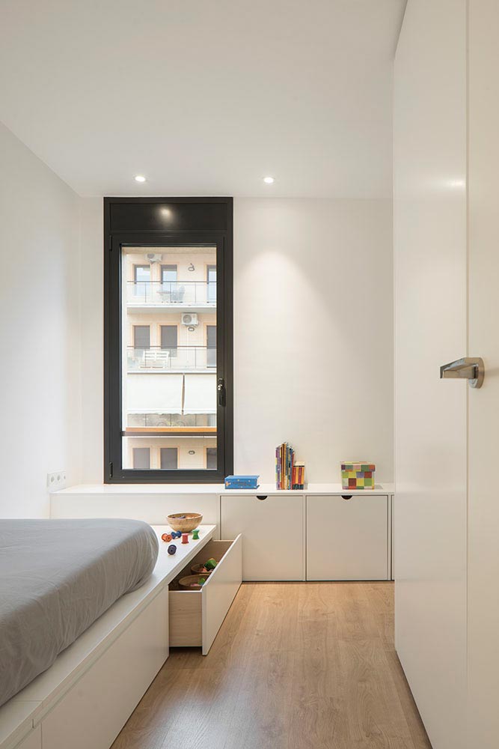
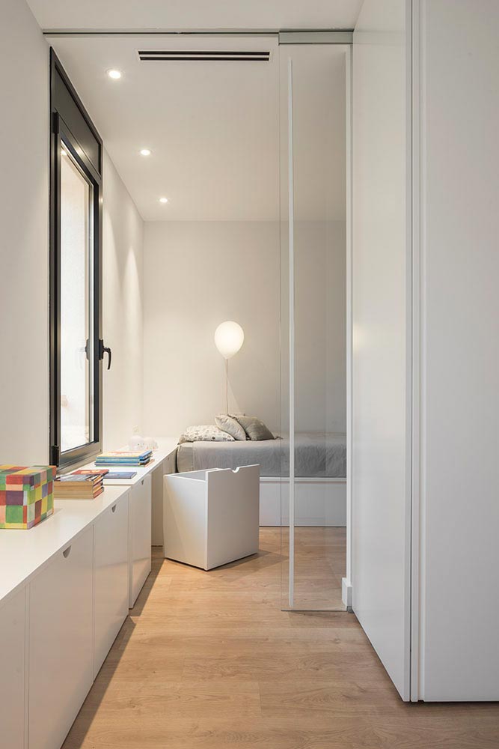
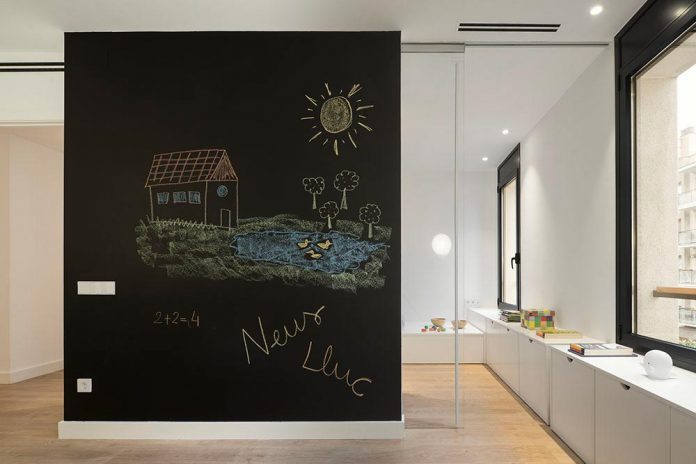
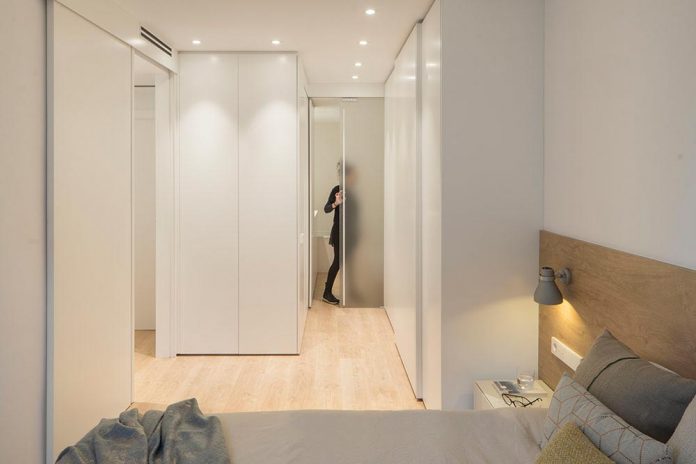
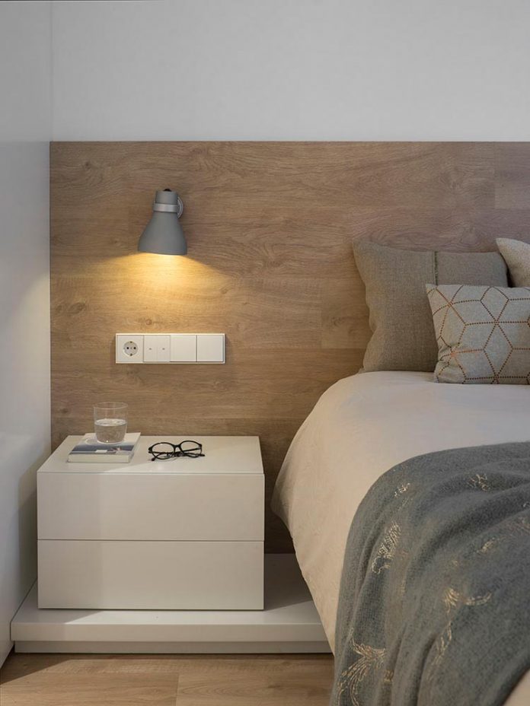
Thank you for reading this article!



