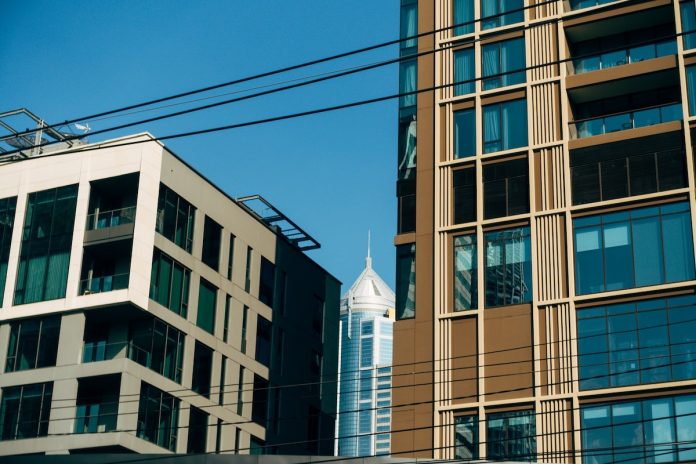Exterior Concrete Wall Panels And How To Use Them
Exterior concrete wall panels are a products that are made by casting concrete on a reusable mold. The reusable mold gives the cast concrete shape and may vary in length and thickness.
The cast concrete is cured in a controlled environment, where later is transported to the construction site for installation. Concrete wall panels are mainly used in tilt-up construction. In most cases, the concrete wall panels have a minimum of 4inches and a maximum of 24 inches.
In the following article, we dive into details on how to use concrete panels. So, keep reading if you have a construction or planning to start one and considering using concrete wall panels or just looking for knowledge.
1. Cladding Walls
In construction, cladding is the application of material over an existing one to provide an external layer. It’s mostly used for thermal insulation or to give the wall some weather resistance.
Some do the cladding to give the wall an improved appearance. In the market, several materials are used for cladding to give the wall a beautiful look. The most common material is the exterior concrete wall panels.
The concrete wall panels are made with very durable concrete making it most suitable for exterior usage. It’s made with an attractive material to increase the overall appearance of the building and also increase the value of the building.
Safety is always a priority when it comes to construction, and when cladding with concrete wall panels, safety must be a priority. Here are some safety precautions to observe in the installation of concrete panels:
- The site needs to be inspected before installing the concrete wall panels to determine if there is enough space for delivery trailers and cranes.
- The personnel will lay out a plan for installing the concrete panels to eliminate discrepancies in the structure or the concrete wall panels. The installation sequence must be agreed upon by all the parties involved.
- Before installing the concrete wall panels, the installation team will mobilize all the tools like chalk lines, drills, bolts, measuring tapes, ladders, safety harnesses. The mobilization is to ensure a smooth installation.
2. Load Bearing Walls
The load-bearing wall is a wall that’s constructed to offer support to the above slab or other building elements used in the structure. Among the different types of load-bearing walls, concrete panels have more desirable features that make them stand out. Some of these features include:
- The concrete wall panels are thermal resistant, which is significantly resistant to thermal changes.
- The concrete panels are moisture resistant, achieved through the sealants, mainly the pigmented sealants.
- The concrete wall panels are fire resistant since the material used in their manufacture them is concrete with high fire resistant characteristics.
- The concrete wall panels are durable. The durability mainly depends on connecting the concrete wall panels and the original structure.
- The concrete wall panels are acoustic – offering remarkable sound insulation. They prevent sound from being transmitted outside from inside and from outside to inside.

3. Shear Walls
According to structural engineering, a shear wall is a vertical element within a system that’s made to resist lateral force like wind. These materials are mainly used in the high-rise buildings. The purpose of a shear wall is:
- To resist lateral forces like winds and earthquakes.
- To resist vertical loads caused by the structure self-weight or moving or living loads within the structure.
- To enhance the structure’s stability, stiffness and strength.
In the list of different types of shear walls is the concrete panels. It has an average thickness of 140mm to 150mm. In most of the cases the building are built in continuous sequences all through the height of the structure.
4. Formwork For Cast-In-Place Concrete
Cast In Place (CIP) is a traditional method of making concrete panels on site and directly on the structure. The process involves erecting removable forms on the structure and pouring ready-mixed concrete on the forms on site.
Just like any other type of wall, Cast-In-Place concrete has its share of advantages and disadvantages. Both the owner and contractor experience the advantages of Cast-In-Place concrete. Some of the notable advantages include:
- It produces strong walls.
- It’s safe and resistant to disasters.
- It provides sound insulation.
- It is not venerable to mold, rot, mildew, and insects.
- It’s cost-effective and doesn’t require regular maintenance.
In Conclusion
Concrete panels have many advantages over other materials. Some of the gains include; the concrete panels have a wide variety of applications. Secondly, they are durable and require nearly zero maintenance making them cost-effective. So, in your next building project, consider installing concrete panels.





